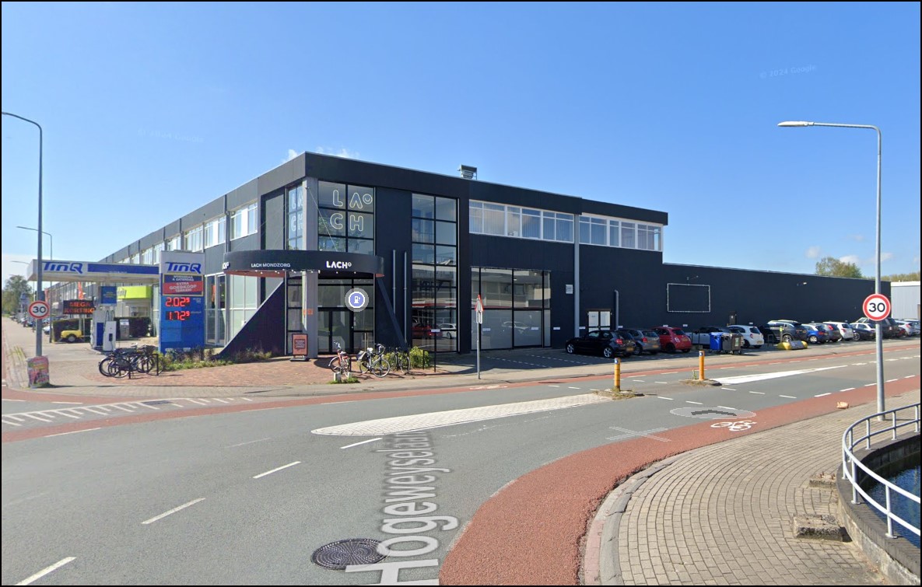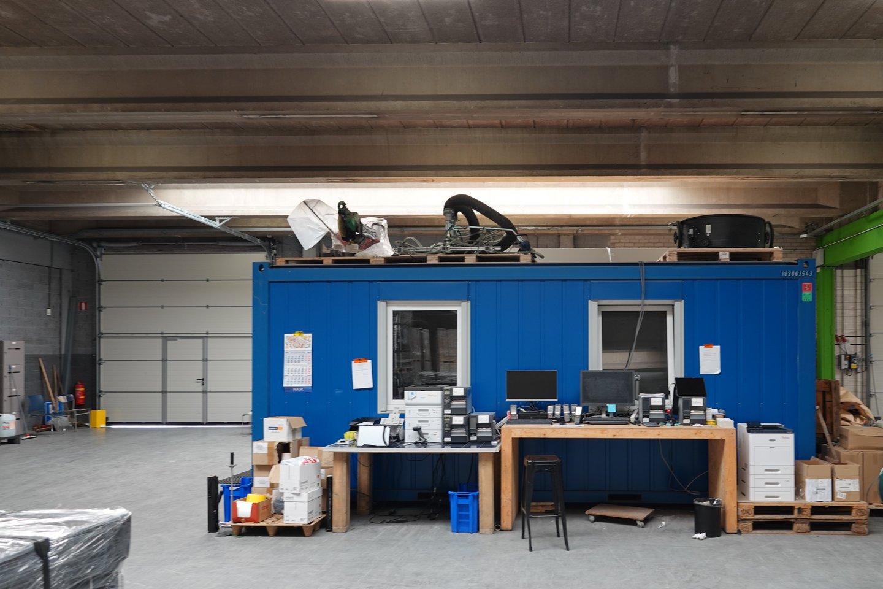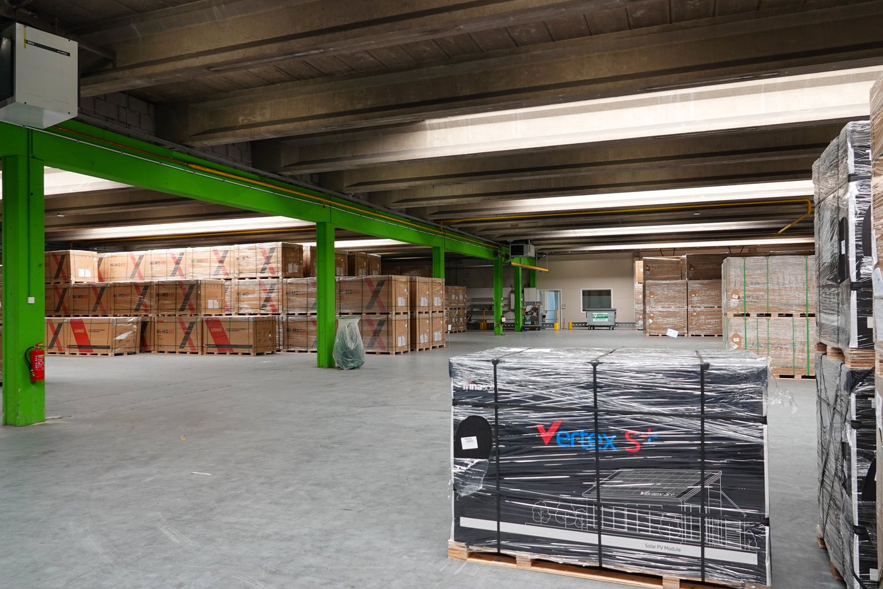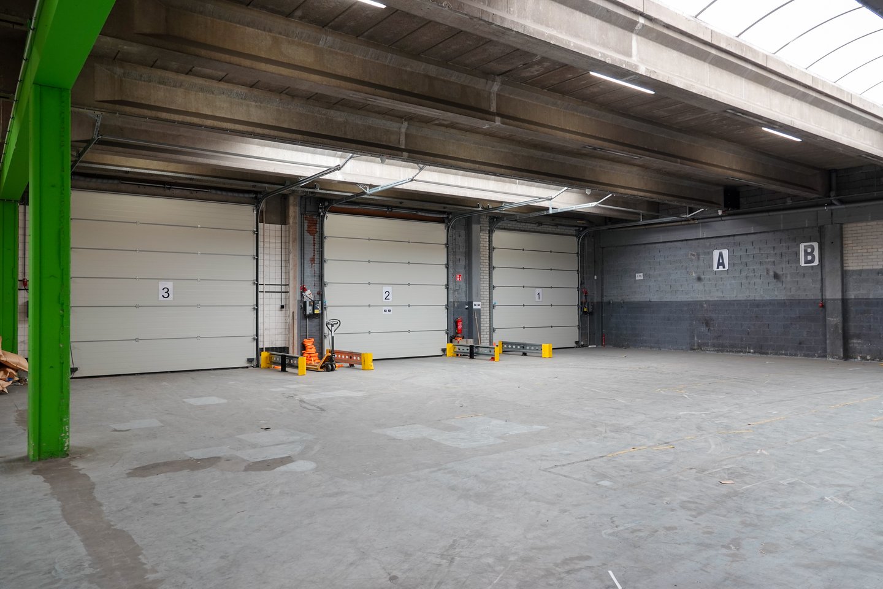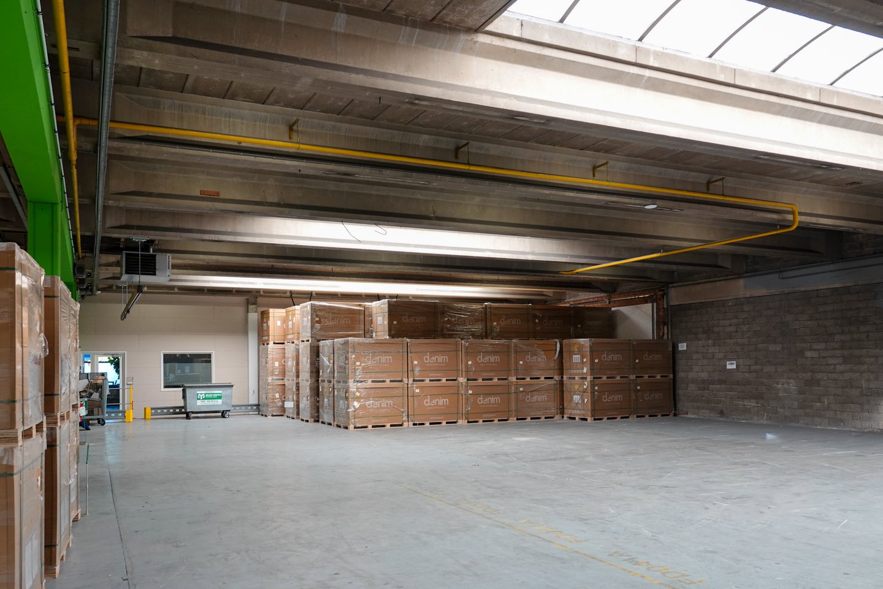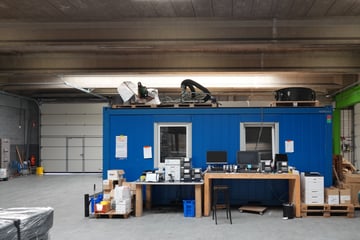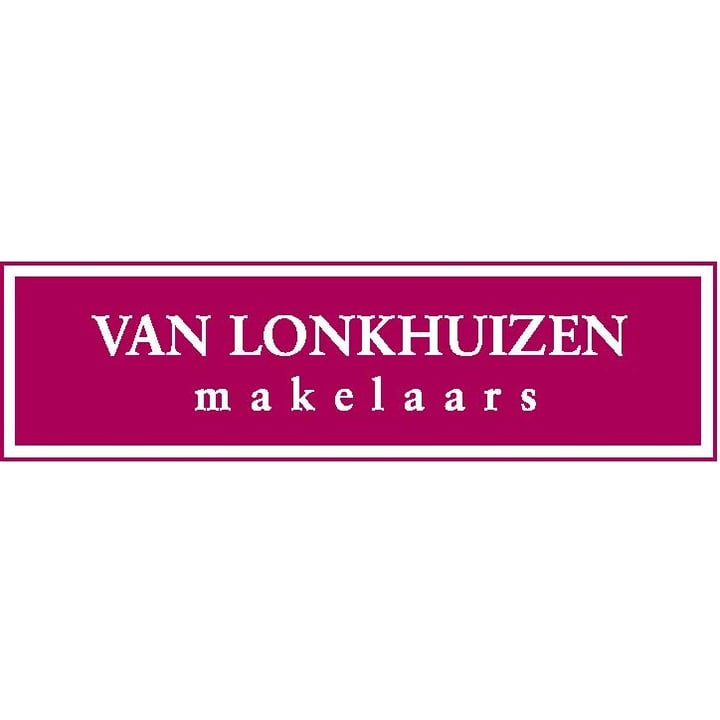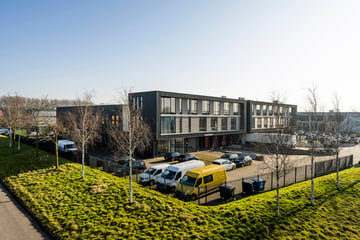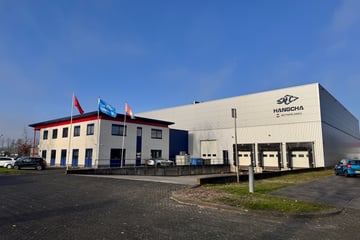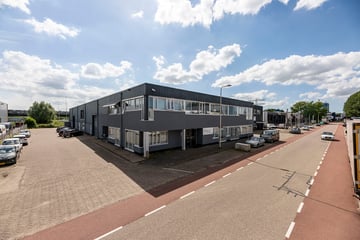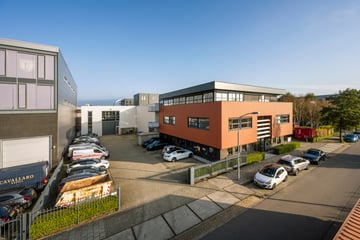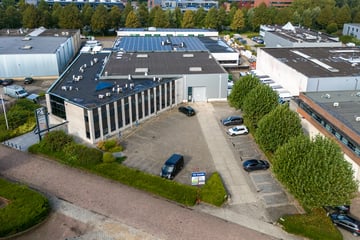Description
FOR RENT: REPRESENTATIVE COMMERCIAL SPACE AT HOGEWEYSELAAN 151, WEESP
OBJECT
At a strategic location in Weesp, we offer this multifunctional energy-neutral building for rent, located at Hogeweyselaan 151. The building features excellent loading and unloading facilities through the loading docks and is directly accessible via the rear Keurstraat, where a spacious outdoor area is available.
This space can be perfectly combined with the adjacent business units at Hogeweyselaan 145.
The building meets the highest sustainability standards and is ENERGY-NEUTRAL!
WEESP – NOW PART OF AMSTERDAM
Since March 2022, Weesp has officially become part of the municipality of Amsterdam. This offers additional benefits for entrepreneurs, such as improved infrastructure and a favorable business climate.
ZONING
According to the applicable zoning plan, the designation is 'Business Park I'. This means the space is suitable for:
Companies up to and including environmental category 2
Peripheral retail (from 500 m²)
Large-scale retail (from 1,500 m²)
This flexibility makes the property attractive for a wide range of business activities.
LOCATION & ACCESSIBILITY
The commercial building is situated on a corner location along a main route in the Noord business park, a vibrant and well-connected business park along the Amsterdam-Rhine Canal. Over the past decades, this business park has developed into an important economic hub in the region, with a mix of national and international companies.
History and types of businesses:
Noord Business Park has evolved into a versatile business park, housing both production companies and logistics and distribution centers. Well-known companies such as Denso, Abbott, and Moorman Karton have their offices here. Additionally, the park provides space for various craft and technical businesses that benefit from the excellent infrastructure and proximity to Amsterdam.
Accessibility by car:
- Only a 5-minute drive from Amsterdam Zuidoost
- Excellent connection to the A1 highway and N236 provincial road (Amsterdam/Hilversum)
- Newly constructed exit from the A1 ensures even faster accessibility
Accessibility by public transport:
Weesp railway station is a major hub with 4 trains per hour to:
- Amsterdam Central
- Amsterdam WTC/Schiphol
- Almere
- Amersfoort
The combination of a strategic location and excellent infrastructure makes this location highly attractive for entrepreneurs.
SURFACE AREA & LAYOUT
Warehouse space approx. 1,725 m²
Showroom/work café/office space approx. 525 m²
Total approx. 2,250 m²
N.B. There is a possibility to combine this property with the available commercial building at Hogeweyselaan 145, which offers approx. 3,448 m² of business space and 899 m² of office space on the upper floor, as well as an outdoor area of approx. 800 m².
PARKING
Ample parking facilities are available on-site, both next to and behind the building. Some of the parking spaces are designated for the dental practice and offices on the upper floor. Additionally, free public parking facilities are available along Hogeweyselaan.
FACILITIES
The building is delivered in its current state and features high-quality facilities, including:
- LED lighting for energy-efficient use
- Floor load capacity of 1,500 kg/m², suitable for heavy loads
- Heating via gas heaters
- Skylights for natural daylight entry
- Overhead doors, with three loading docks
- Loading and unloading via the Keurstraat, on private property
- Heavy-duty power supply
- The showroom/work café/office at the front features:
- PVC flooring
- Acoustic spray ceilings
- LED lighting
- Heating and cooling via ceilings
- New sanitary facilities with separate male and female changing rooms and showers
The inventory and professional kitchen with equipment from the work café can be taken over.
The building is equipped with solar panels. The owner offers an attractive rate for electricity consumption.
For more information or a viewing, please feel free to contact us. We are happy to assist you!
This information is non-binding and does not constitute a legally binding offer. No rights can be derived from it.
OBJECT
At a strategic location in Weesp, we offer this multifunctional energy-neutral building for rent, located at Hogeweyselaan 151. The building features excellent loading and unloading facilities through the loading docks and is directly accessible via the rear Keurstraat, where a spacious outdoor area is available.
This space can be perfectly combined with the adjacent business units at Hogeweyselaan 145.
The building meets the highest sustainability standards and is ENERGY-NEUTRAL!
WEESP – NOW PART OF AMSTERDAM
Since March 2022, Weesp has officially become part of the municipality of Amsterdam. This offers additional benefits for entrepreneurs, such as improved infrastructure and a favorable business climate.
ZONING
According to the applicable zoning plan, the designation is 'Business Park I'. This means the space is suitable for:
Companies up to and including environmental category 2
Peripheral retail (from 500 m²)
Large-scale retail (from 1,500 m²)
This flexibility makes the property attractive for a wide range of business activities.
LOCATION & ACCESSIBILITY
The commercial building is situated on a corner location along a main route in the Noord business park, a vibrant and well-connected business park along the Amsterdam-Rhine Canal. Over the past decades, this business park has developed into an important economic hub in the region, with a mix of national and international companies.
History and types of businesses:
Noord Business Park has evolved into a versatile business park, housing both production companies and logistics and distribution centers. Well-known companies such as Denso, Abbott, and Moorman Karton have their offices here. Additionally, the park provides space for various craft and technical businesses that benefit from the excellent infrastructure and proximity to Amsterdam.
Accessibility by car:
- Only a 5-minute drive from Amsterdam Zuidoost
- Excellent connection to the A1 highway and N236 provincial road (Amsterdam/Hilversum)
- Newly constructed exit from the A1 ensures even faster accessibility
Accessibility by public transport:
Weesp railway station is a major hub with 4 trains per hour to:
- Amsterdam Central
- Amsterdam WTC/Schiphol
- Almere
- Amersfoort
The combination of a strategic location and excellent infrastructure makes this location highly attractive for entrepreneurs.
SURFACE AREA & LAYOUT
Warehouse space approx. 1,725 m²
Showroom/work café/office space approx. 525 m²
Total approx. 2,250 m²
N.B. There is a possibility to combine this property with the available commercial building at Hogeweyselaan 145, which offers approx. 3,448 m² of business space and 899 m² of office space on the upper floor, as well as an outdoor area of approx. 800 m².
PARKING
Ample parking facilities are available on-site, both next to and behind the building. Some of the parking spaces are designated for the dental practice and offices on the upper floor. Additionally, free public parking facilities are available along Hogeweyselaan.
FACILITIES
The building is delivered in its current state and features high-quality facilities, including:
- LED lighting for energy-efficient use
- Floor load capacity of 1,500 kg/m², suitable for heavy loads
- Heating via gas heaters
- Skylights for natural daylight entry
- Overhead doors, with three loading docks
- Loading and unloading via the Keurstraat, on private property
- Heavy-duty power supply
- The showroom/work café/office at the front features:
- PVC flooring
- Acoustic spray ceilings
- LED lighting
- Heating and cooling via ceilings
- New sanitary facilities with separate male and female changing rooms and showers
The inventory and professional kitchen with equipment from the work café can be taken over.
The building is equipped with solar panels. The owner offers an attractive rate for electricity consumption.
For more information or a viewing, please feel free to contact us. We are happy to assist you!
This information is non-binding and does not constitute a legally binding offer. No rights can be derived from it.
Map
Map is loading...
Cadastral boundaries
Buildings
Travel time
Gain insight into the reachability of this object, for instance from a public transport station or a home address.
