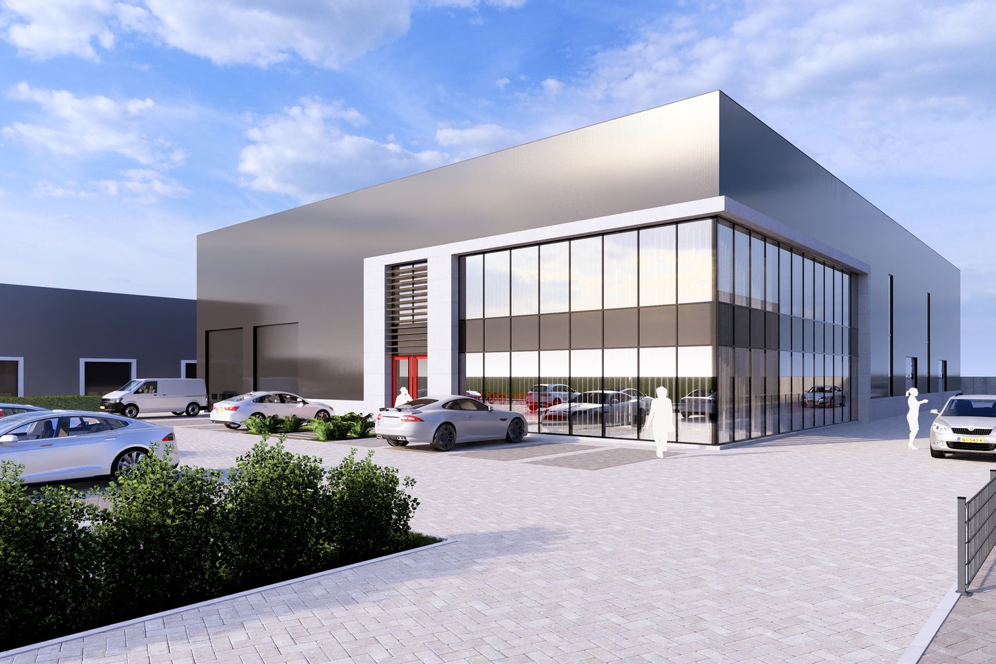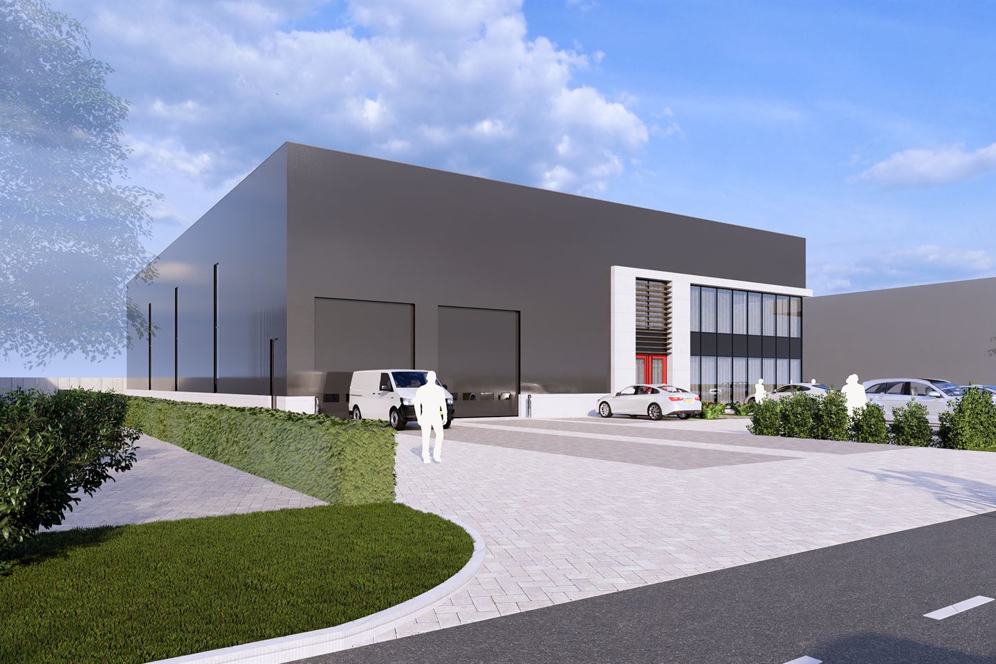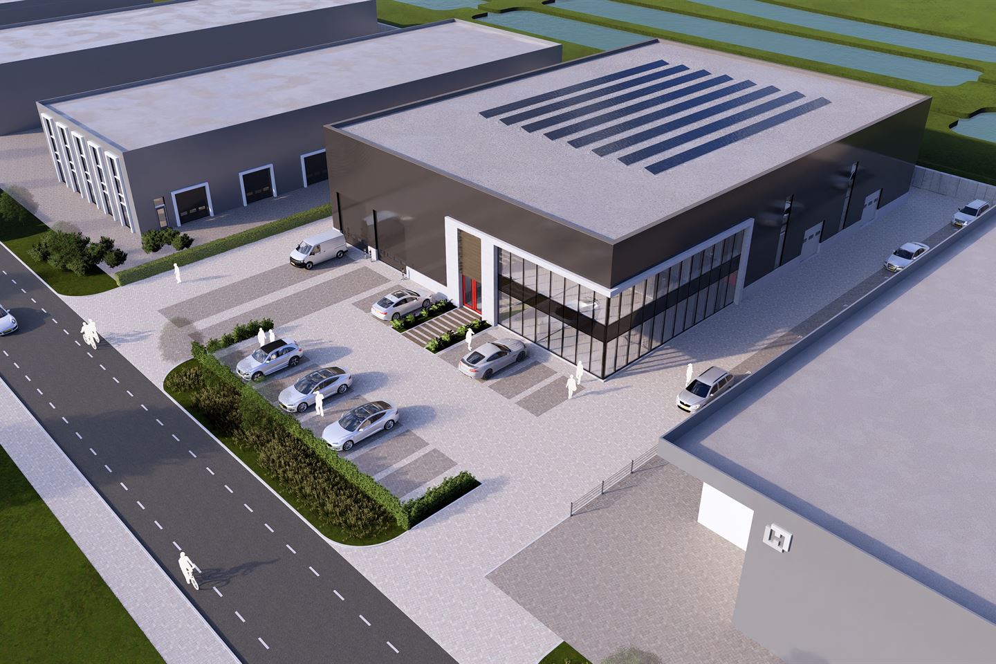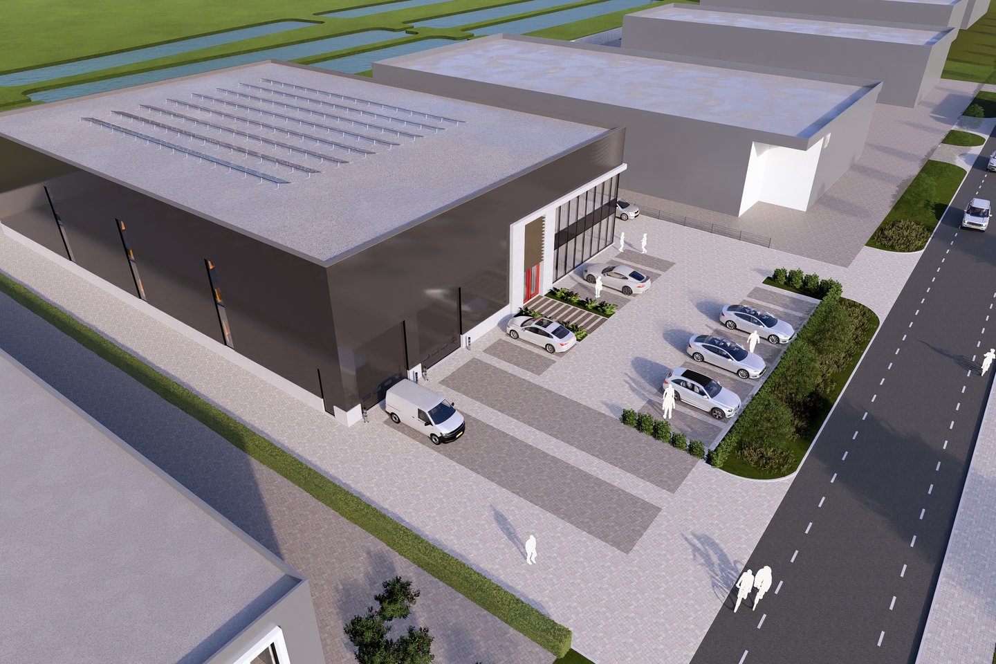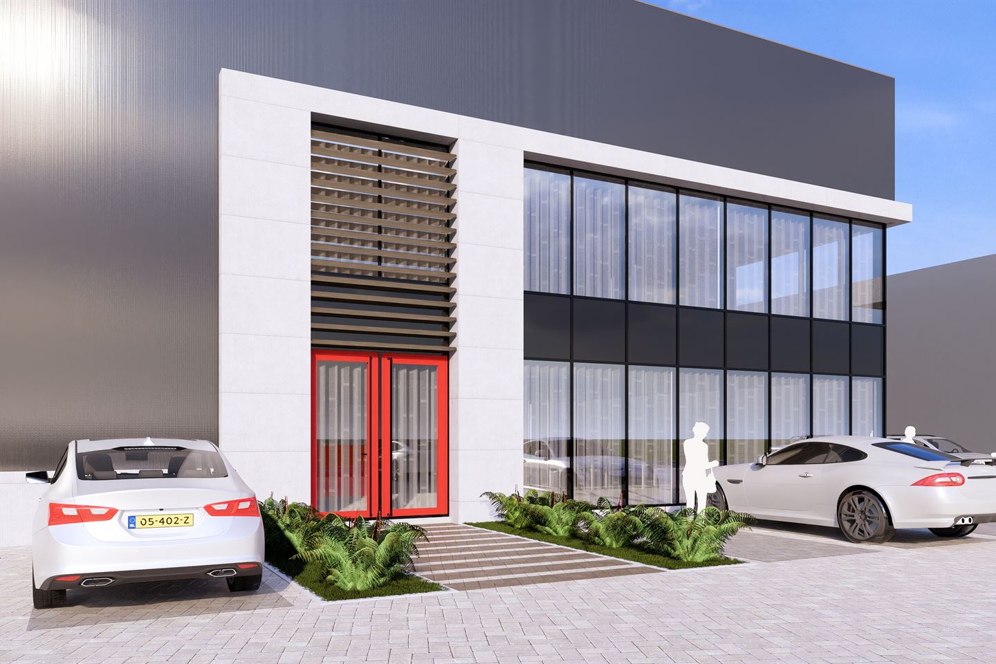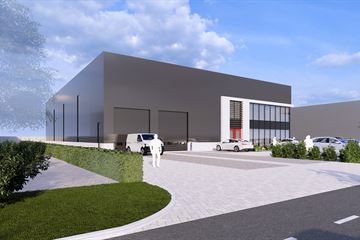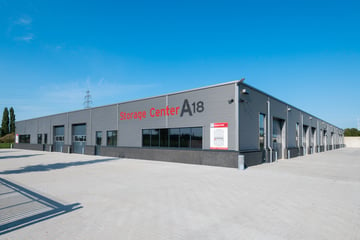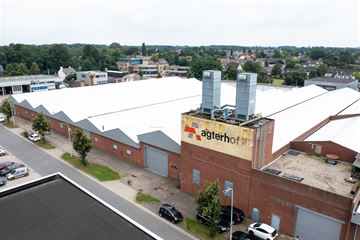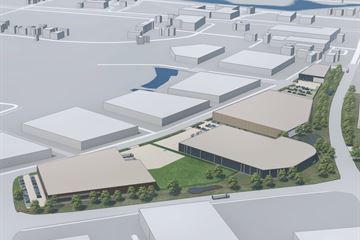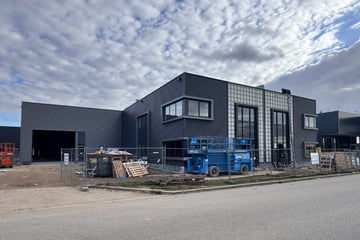Description
NIEUWBOUW! Hoogwaardig en multifunctioneel object op fraaie locatie op "Bedrijvenpark A18"!
Op Bedrijvenpark A18 ligt dit nog te bouwen moderne bedrijfsgebouw bestaande uit kantoorruimten en bedrijfsruimten.
Het object is multifunctioneel opgezet en voldoet aan de nieuwste eisen. Door de fraaie opzet is dit object met recht een visitekaartje voor uw bedrijf.
Het object wordt zeer luxe en hoogwaardig opgeleverd met uitstekende materialen en installaties. Er is airco aanwezig, vloerverwarming, laadpalen, luxe toiletgroepen en pantry’s, led verlichting en voldoet aan de hoge eisen van deze tijd.
De bereikbaarheid is uitermate goed direct met aansluiting op de A18.
Indeling:
Begane grond:
Kantoorruimte: Entree, showroom, kantoren, kantine, en toiletgroepen.
Bedrijfsruimte: Royale bedrijfsruimte met entresol, overheaddeuren en elektrische heaters.
Eerste verdieping:
Kantoortuin met diverse separate kantoorvertrekken, archiefruimte en toiletgroepen.
Afmetingen:
Begane grond:
- Kantoorruimten ca. 270 m2;
- Bedrijfsruimten ca. 1.017 m2;
Eerste verdieping
- Kantoorruimten ca. 270 m2;
- Entresol ca. 290 m2;
Totalen:
- Kantoorruimten ca. 540 m2;
- Bedrijfsruimten ca. 1.017 m2;
- Entresol ca. 290 m2.
Opleveringsniveau:
Het object wordt compleet opgeleverd, te weten inclusief:
- Luxe toiletgroepen
- LED verlichting
- Pantry met modern en ruim keukenblok en inbouwapparatuur
- Alarminstallatie
- Warmtepomp installatie
- Airco installatie
- Data bekabeling
- Laadpalen
Bent u geïnteresseerd? Bel of mail ons dan voor een vrijblijvende bezichtiging.
Op Bedrijvenpark A18 ligt dit nog te bouwen moderne bedrijfsgebouw bestaande uit kantoorruimten en bedrijfsruimten.
Het object is multifunctioneel opgezet en voldoet aan de nieuwste eisen. Door de fraaie opzet is dit object met recht een visitekaartje voor uw bedrijf.
Het object wordt zeer luxe en hoogwaardig opgeleverd met uitstekende materialen en installaties. Er is airco aanwezig, vloerverwarming, laadpalen, luxe toiletgroepen en pantry’s, led verlichting en voldoet aan de hoge eisen van deze tijd.
De bereikbaarheid is uitermate goed direct met aansluiting op de A18.
Indeling:
Begane grond:
Kantoorruimte: Entree, showroom, kantoren, kantine, en toiletgroepen.
Bedrijfsruimte: Royale bedrijfsruimte met entresol, overheaddeuren en elektrische heaters.
Eerste verdieping:
Kantoortuin met diverse separate kantoorvertrekken, archiefruimte en toiletgroepen.
Afmetingen:
Begane grond:
- Kantoorruimten ca. 270 m2;
- Bedrijfsruimten ca. 1.017 m2;
Eerste verdieping
- Kantoorruimten ca. 270 m2;
- Entresol ca. 290 m2;
Totalen:
- Kantoorruimten ca. 540 m2;
- Bedrijfsruimten ca. 1.017 m2;
- Entresol ca. 290 m2.
Opleveringsniveau:
Het object wordt compleet opgeleverd, te weten inclusief:
- Luxe toiletgroepen
- LED verlichting
- Pantry met modern en ruim keukenblok en inbouwapparatuur
- Alarminstallatie
- Warmtepomp installatie
- Airco installatie
- Data bekabeling
- Laadpalen
Bent u geïnteresseerd? Bel of mail ons dan voor een vrijblijvende bezichtiging.
Map
Map is loading...
Cadastral boundaries
Buildings
Travel time
Gain insight into the reachability of this object, for instance from a public transport station or a home address.
