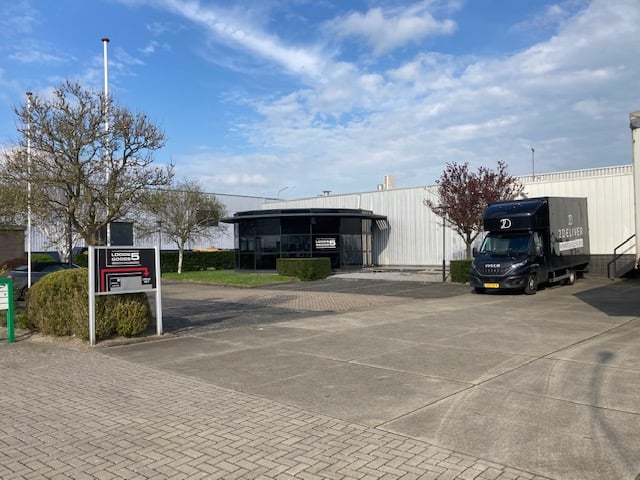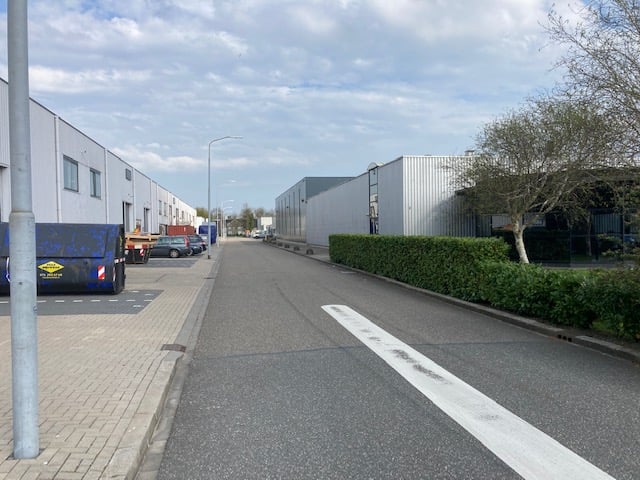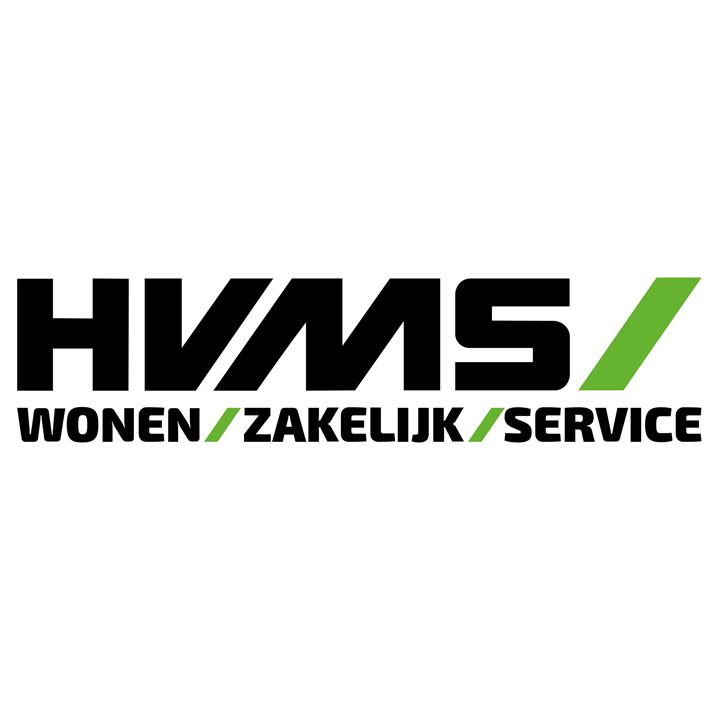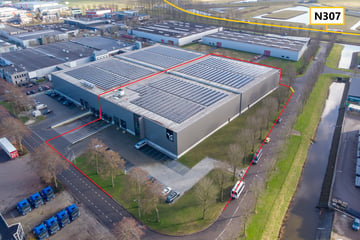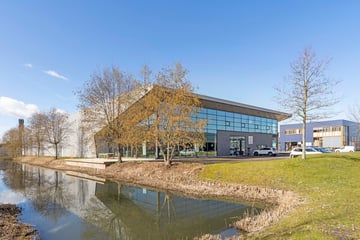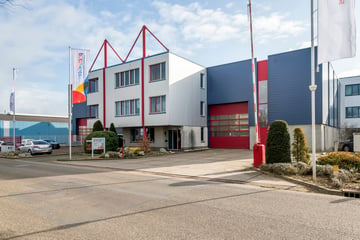Description
For rent
Turn key multifunctional object
Very suitable for logistics use
GENERAL
We can offer you this large-scale business property at this easily accessible location.
This appealing multifunctional business property offers a complete package of office spaces, showroom, industrial halls with associated staff facilities in a beautiful corner location with surrounding garden and parking lot.
LOCATION AND ACCESSIBILITY
The location is a beautiful corner location on two access roads on the "Molletjesveer" business park, so that visibility and accessibility are excellent.
The A8 and A9 highways are a short distance away from the Provincialeweg.
The object offers two loading docks so that logistics use is very suitable for this object.
OBJECT
On the Handelsweg you will find an attractive office building with a round facade, overbuilt entrance, beautiful showroom/reception with a high glass facade surrounded by a green landscaped garden with parking spaces in front.
Adjacent are the industrial halls with their own facilities and a nice round office space or canteen.
The business premises have smooth troweled concrete floors with a load capacity of 1500 kg/m2 and are equipped with various skylights, electricity and LED lighting.
The halls have clear heights of 4.5 and 6.3 m1.
The object is located on a private plot of 6791 m2.
Surfaces;
Office building - B.G. approx. 311 m2 l.f.a.
1st floor approx. 391 m2
Total offices 702 m2
Industrial hall A - approx. 1,532 m2
Facilities - approx. 103 m2
Industrial hall B - approx. 870 m2
Mezzanine floor (500 kg/m2) approx. 627 m2
Industrial hall C - approx. 862 m2
Mezzanine floor (500 kg/m2) approx. 627 m2
Industrial hall D - approx. 138 m2
Entrance / Dock approx. 400 m2
Total industrial floor BG approx. 3,402 m2
PARKING
There are 18 parking spaces on site directly on the Handelsweg in a green setting, and another 9 parking spaces at the rear / side street.
FACILITIES AND FACILITIES
Both the office building and the adjacent industrial halls with their own facilities
are finished turnkey and equipped with an extensive electrical installation.
Both objects have extensive kitchen facilities, toilets and central heating. heating (gas-fired) available.
The office property is equipped with various air conditioners and has windows all around, providing sufficient light and visibility on all sides.
The business building has a nice round office building at the front with adjacent facilities and a spacious canteen with luxurious kitchen facilities.
The building has a three-phase power connection and a main connection of 3 x 400 amps. contracted power is currently... tbc... KVA
The building is also equipped with fire compartments with large commercial doors, LED lighting, evacuation system, alarm system, heaters and electric overhead doors.
DESTINATION PLAN
The Molletjesveer management ordinance, the zoning plan, applies
business activities up to environmental category 3.2.
To gain insight into the zoning plan for assessment of your business activities, we would like to refer you to the website;
DELIVERY
Delivery to be determined in consultation, the industrial halls are available at short notice,
The office building is fully rented and can be used in parts in consultation before it becomes fully available.
Of course, we are also happy to assist you in order to gain insight in advance into the possibilities for your business operations.
Available for viewing soon, email or call us for further information.
Rental price: € 29,500 per month, excl. VAT
Turn key multifunctional object
Very suitable for logistics use
GENERAL
We can offer you this large-scale business property at this easily accessible location.
This appealing multifunctional business property offers a complete package of office spaces, showroom, industrial halls with associated staff facilities in a beautiful corner location with surrounding garden and parking lot.
LOCATION AND ACCESSIBILITY
The location is a beautiful corner location on two access roads on the "Molletjesveer" business park, so that visibility and accessibility are excellent.
The A8 and A9 highways are a short distance away from the Provincialeweg.
The object offers two loading docks so that logistics use is very suitable for this object.
OBJECT
On the Handelsweg you will find an attractive office building with a round facade, overbuilt entrance, beautiful showroom/reception with a high glass facade surrounded by a green landscaped garden with parking spaces in front.
Adjacent are the industrial halls with their own facilities and a nice round office space or canteen.
The business premises have smooth troweled concrete floors with a load capacity of 1500 kg/m2 and are equipped with various skylights, electricity and LED lighting.
The halls have clear heights of 4.5 and 6.3 m1.
The object is located on a private plot of 6791 m2.
Surfaces;
Office building - B.G. approx. 311 m2 l.f.a.
1st floor approx. 391 m2
Total offices 702 m2
Industrial hall A - approx. 1,532 m2
Facilities - approx. 103 m2
Industrial hall B - approx. 870 m2
Mezzanine floor (500 kg/m2) approx. 627 m2
Industrial hall C - approx. 862 m2
Mezzanine floor (500 kg/m2) approx. 627 m2
Industrial hall D - approx. 138 m2
Entrance / Dock approx. 400 m2
Total industrial floor BG approx. 3,402 m2
PARKING
There are 18 parking spaces on site directly on the Handelsweg in a green setting, and another 9 parking spaces at the rear / side street.
FACILITIES AND FACILITIES
Both the office building and the adjacent industrial halls with their own facilities
are finished turnkey and equipped with an extensive electrical installation.
Both objects have extensive kitchen facilities, toilets and central heating. heating (gas-fired) available.
The office property is equipped with various air conditioners and has windows all around, providing sufficient light and visibility on all sides.
The business building has a nice round office building at the front with adjacent facilities and a spacious canteen with luxurious kitchen facilities.
The building has a three-phase power connection and a main connection of 3 x 400 amps. contracted power is currently... tbc... KVA
The building is also equipped with fire compartments with large commercial doors, LED lighting, evacuation system, alarm system, heaters and electric overhead doors.
DESTINATION PLAN
The Molletjesveer management ordinance, the zoning plan, applies
business activities up to environmental category 3.2.
To gain insight into the zoning plan for assessment of your business activities, we would like to refer you to the website;
DELIVERY
Delivery to be determined in consultation, the industrial halls are available at short notice,
The office building is fully rented and can be used in parts in consultation before it becomes fully available.
Of course, we are also happy to assist you in order to gain insight in advance into the possibilities for your business operations.
Available for viewing soon, email or call us for further information.
Rental price: € 29,500 per month, excl. VAT
Map
Map is loading...
Cadastral boundaries
Buildings
Travel time
Gain insight into the reachability of this object, for instance from a public transport station or a home address.


