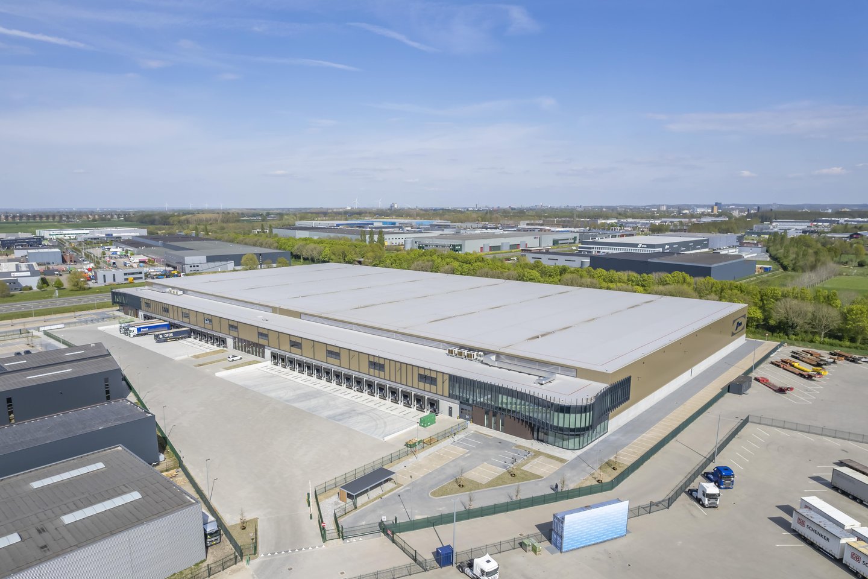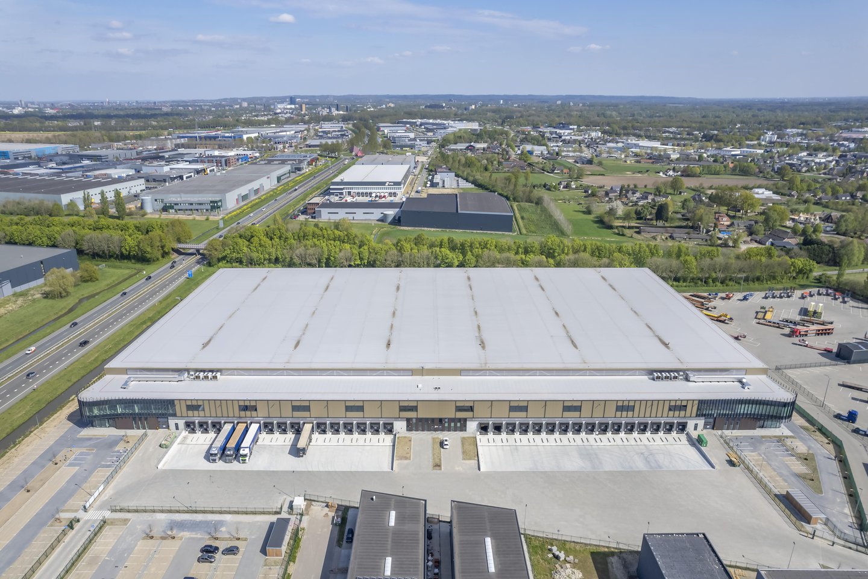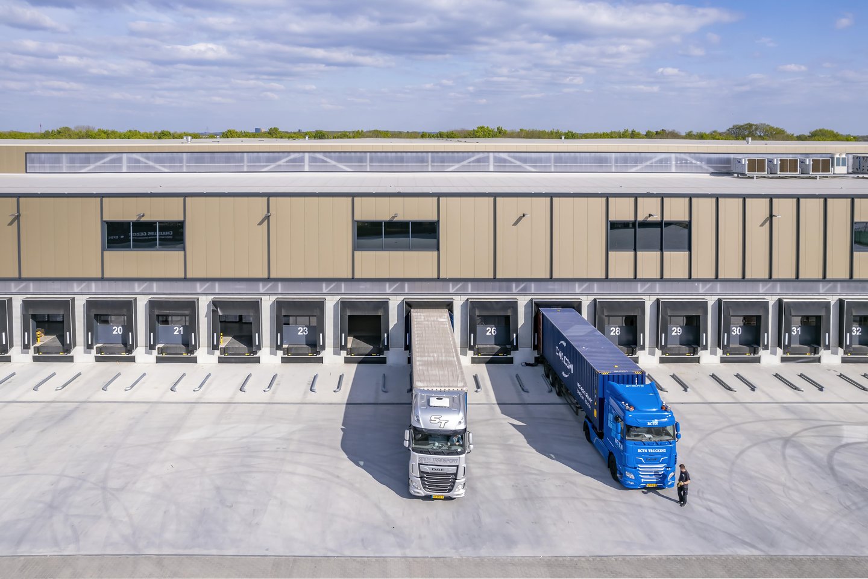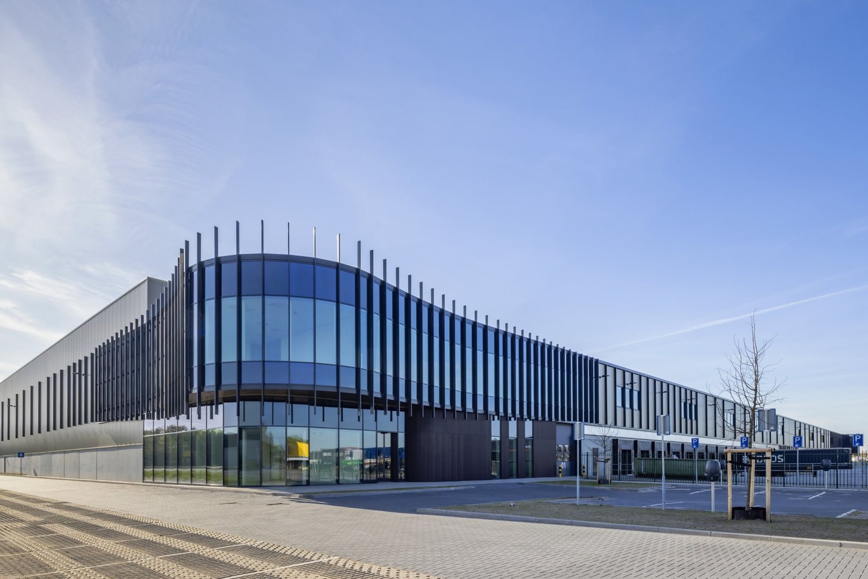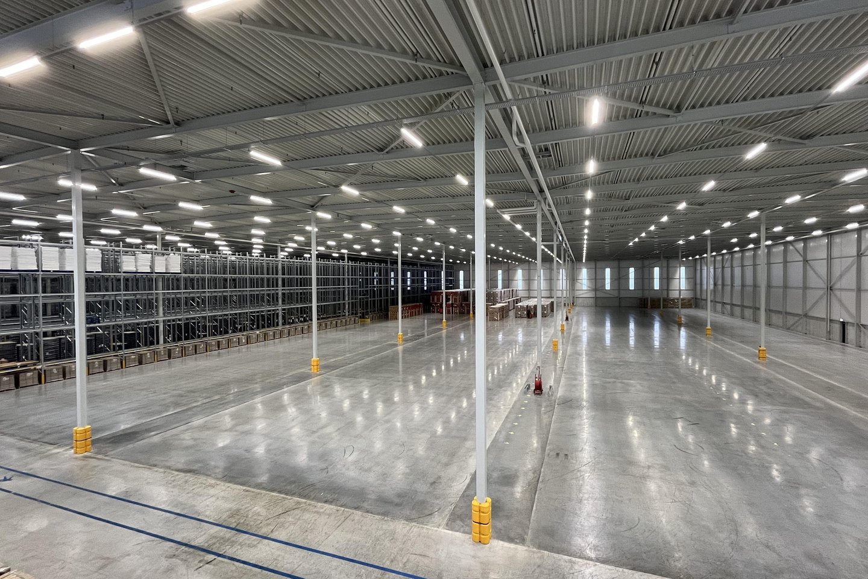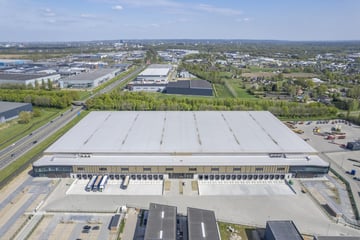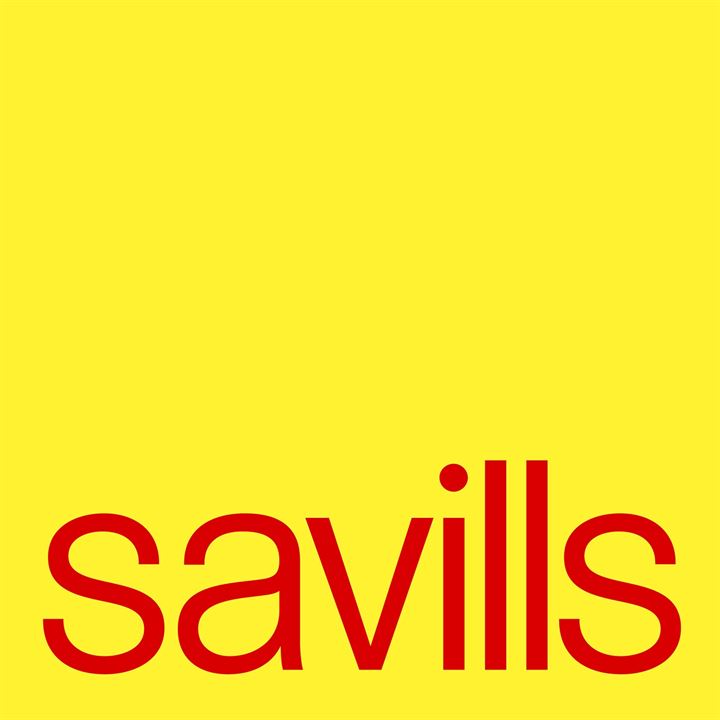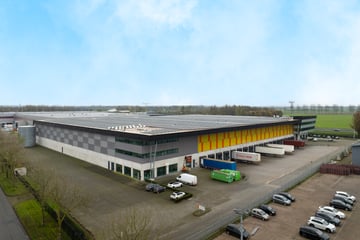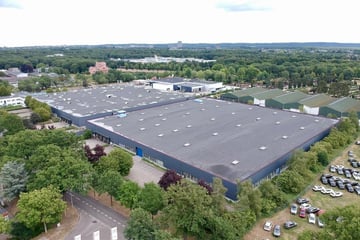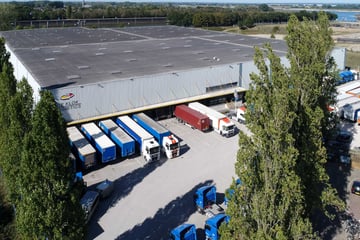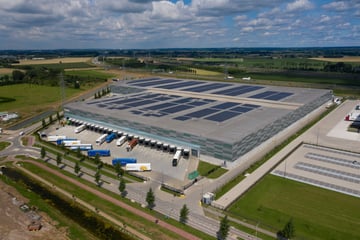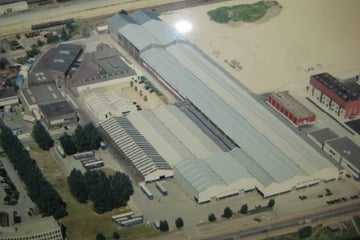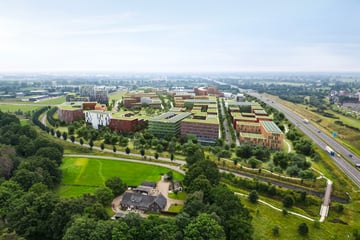Description
DESCRIPTION
Bijsterhuizen 5034 is located on Business Park Bijsterhuizen Zuid in Wijchen and concerns a high-quality logistics warehouse with a surface area of approximately 18,408 sq m of warehouse space including office space. The property is located at an excellent visibility location along the A326.
This high-end logistics property meets all modern specifications, such as 12.20 m clear height and 5,000 kg/sq m floor load capacity. Moreover, due to its strategic location near the German border, the property offers excellent opportunities in which both the local as well as the entire European market can be efficiently served.
Bijsterhuizen 5034 is available for lease as of Q2 2025.
LOCATION
The property is located at business park Bijsterhuizen in Wijchen, one of the most important logistics regions of the country. With direct access to the A73, A326 and A50 freeways, Wijchen offers excellent connections for both national and international transport. Its proximity to the German border makes it an ideal location for multimodal transport, and good public transport links provide additional convenience.
The region is known for its efficient logistics infrastructure, allowing companies to easily store and distribute their goods throughout Europe. Other renowned companies that have established themselves here include DFDS, DHL, CEVA logistics, Smith Medical and Papyrus Group.
ACCESSIBLITY:
By car - Business park Bijsterhuizen is easily accessible by car. The site is strategically located between Nijmegen and Wijchen, directly on the A73, A326 and A50 freeways. The entry/exit to the A73 is less than 2 kilometers away, and the access to the A50 is about 5 kilometers away, both accessible via the A326. This makes the site very accessible to both passenger cars and trucks.
Public transport - Bijsterhuizen is also easily accessible by public transportation. Several bus lines, including lines 15, 331, 99 and 13, have stops near the business park. In addition, the site is accessible by train via the sprinter lines, with stations in the nearby cities of Nijmegen and Wijchen. This provides a convenient and efficient connection for employees and visitors using public transportation.
LETTABLE FLOOR AREA
Approximately 18,408 sq. m. is currently available for lease, divided as follows:
• Warehouse LFA : ca. 16,083 sq. m.
• Office LFA : ca. 685 sq. m.
• Mezzanine LFA : ca. 1,640 sq. m.
DELIVERY LEVEL
Business space
• Maximum floor load of approx. 5,000 kg/sq m;
• Free height of approx. 12.2 meters;
• 16 electrically operated loading docks with dock shelters;
• 1 electrically operated overhead door;
• Certified ESFR sprinkler system.
Terrain
• Fully fenced;
• Exterior lighting;
• Electronically operated, lockable gate;
• Paved;
• Sufficient parking spaces.
LEASE PRICE
Available upon request
SERVICE COSTS
To be determined
LEASE PERIOD
Minimum 5 years
RENTAL PAYMENTS
Quarterly in advance
COMMENCE DATE
Q2 2025
INDEXATION
Annual indexation based on the CPI index
LEASE AGREEMENT
Lease agreement is based on ROZ model 2015.
SECURITY
3 months' rent plus VAT and service costs due.
Bijsterhuizen 5034 is located on Business Park Bijsterhuizen Zuid in Wijchen and concerns a high-quality logistics warehouse with a surface area of approximately 18,408 sq m of warehouse space including office space. The property is located at an excellent visibility location along the A326.
This high-end logistics property meets all modern specifications, such as 12.20 m clear height and 5,000 kg/sq m floor load capacity. Moreover, due to its strategic location near the German border, the property offers excellent opportunities in which both the local as well as the entire European market can be efficiently served.
Bijsterhuizen 5034 is available for lease as of Q2 2025.
LOCATION
The property is located at business park Bijsterhuizen in Wijchen, one of the most important logistics regions of the country. With direct access to the A73, A326 and A50 freeways, Wijchen offers excellent connections for both national and international transport. Its proximity to the German border makes it an ideal location for multimodal transport, and good public transport links provide additional convenience.
The region is known for its efficient logistics infrastructure, allowing companies to easily store and distribute their goods throughout Europe. Other renowned companies that have established themselves here include DFDS, DHL, CEVA logistics, Smith Medical and Papyrus Group.
ACCESSIBLITY:
By car - Business park Bijsterhuizen is easily accessible by car. The site is strategically located between Nijmegen and Wijchen, directly on the A73, A326 and A50 freeways. The entry/exit to the A73 is less than 2 kilometers away, and the access to the A50 is about 5 kilometers away, both accessible via the A326. This makes the site very accessible to both passenger cars and trucks.
Public transport - Bijsterhuizen is also easily accessible by public transportation. Several bus lines, including lines 15, 331, 99 and 13, have stops near the business park. In addition, the site is accessible by train via the sprinter lines, with stations in the nearby cities of Nijmegen and Wijchen. This provides a convenient and efficient connection for employees and visitors using public transportation.
LETTABLE FLOOR AREA
Approximately 18,408 sq. m. is currently available for lease, divided as follows:
• Warehouse LFA : ca. 16,083 sq. m.
• Office LFA : ca. 685 sq. m.
• Mezzanine LFA : ca. 1,640 sq. m.
DELIVERY LEVEL
Business space
• Maximum floor load of approx. 5,000 kg/sq m;
• Free height of approx. 12.2 meters;
• 16 electrically operated loading docks with dock shelters;
• 1 electrically operated overhead door;
• Certified ESFR sprinkler system.
Terrain
• Fully fenced;
• Exterior lighting;
• Electronically operated, lockable gate;
• Paved;
• Sufficient parking spaces.
LEASE PRICE
Available upon request
SERVICE COSTS
To be determined
LEASE PERIOD
Minimum 5 years
RENTAL PAYMENTS
Quarterly in advance
COMMENCE DATE
Q2 2025
INDEXATION
Annual indexation based on the CPI index
LEASE AGREEMENT
Lease agreement is based on ROZ model 2015.
SECURITY
3 months' rent plus VAT and service costs due.
Map
Map is loading...
Cadastral boundaries
Buildings
Travel time
Gain insight into the reachability of this object, for instance from a public transport station or a home address.
