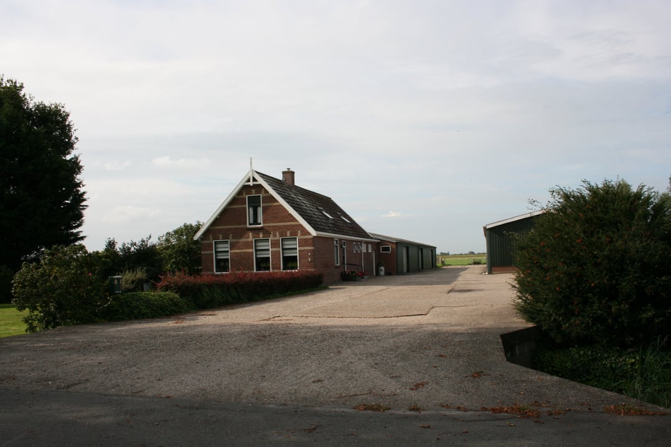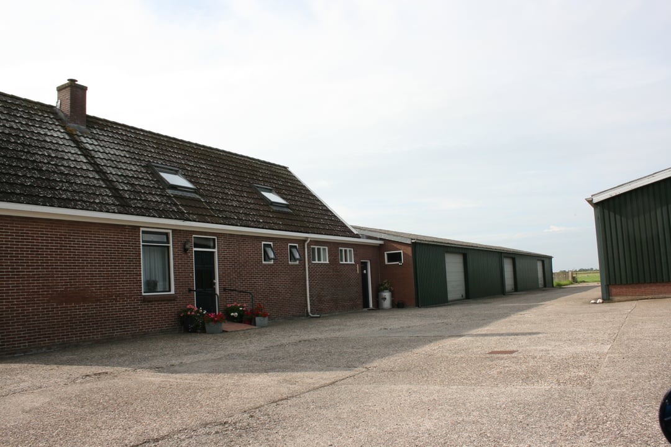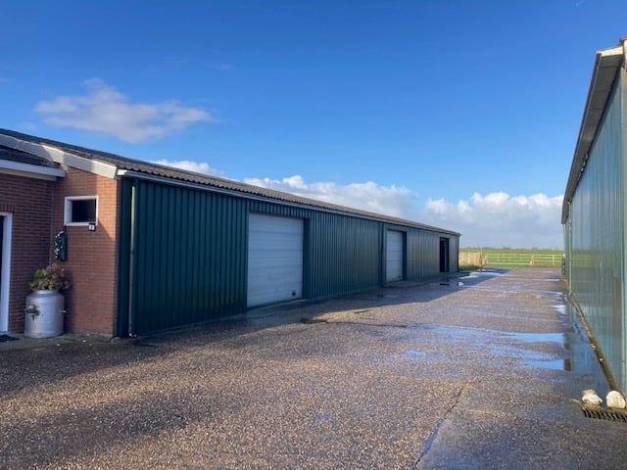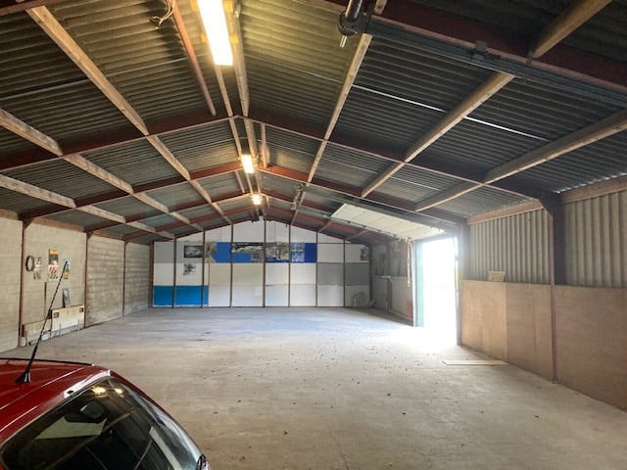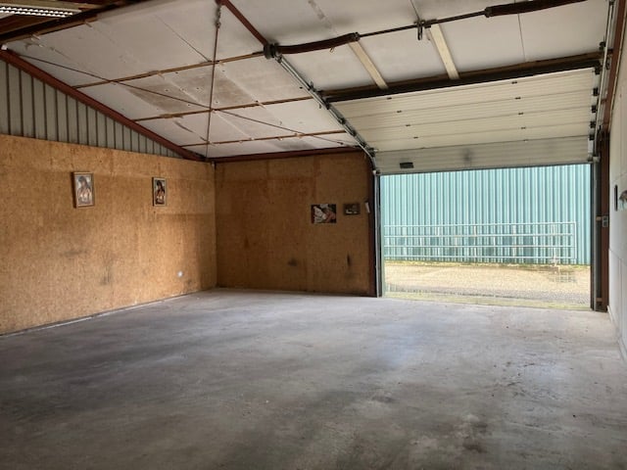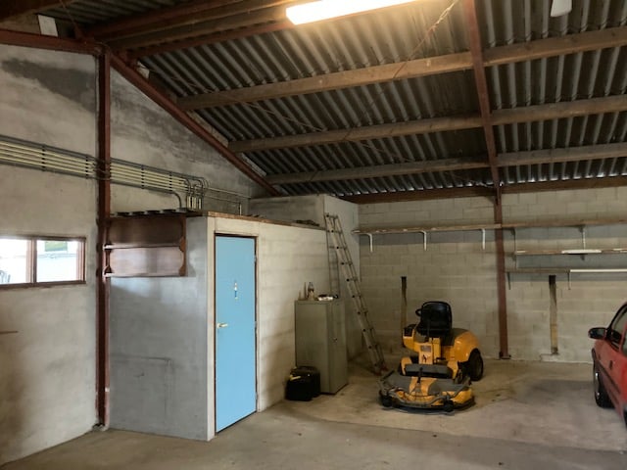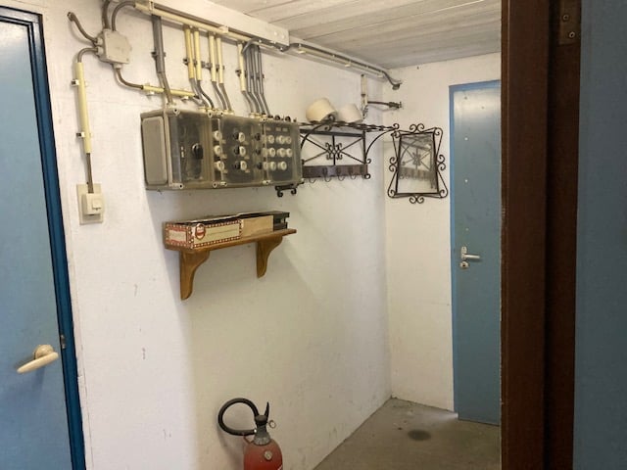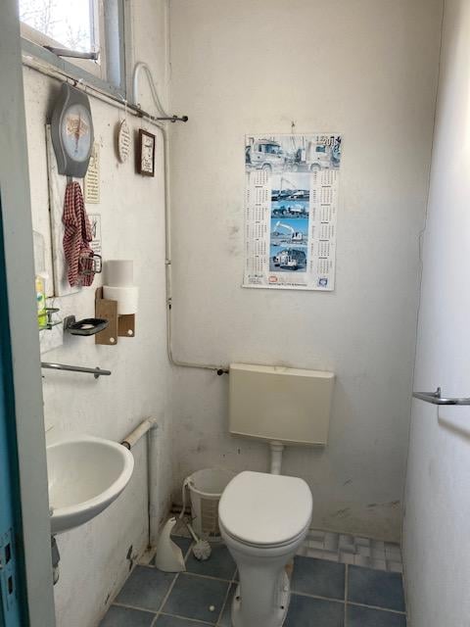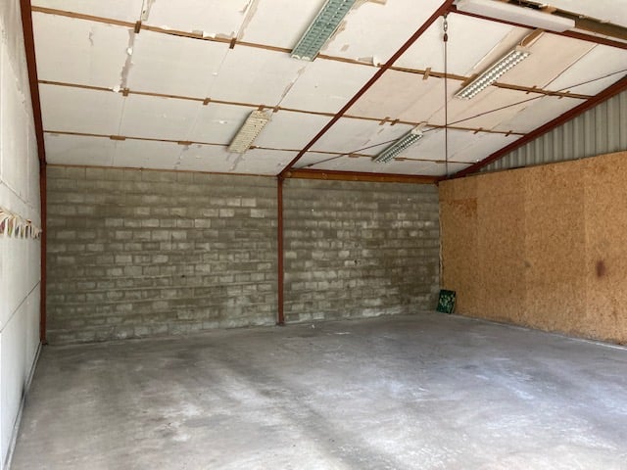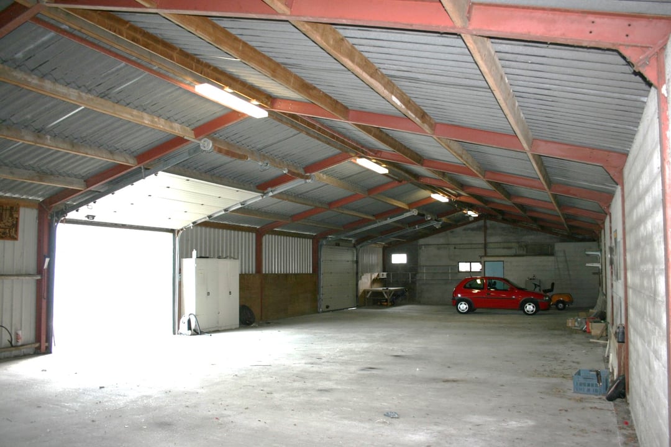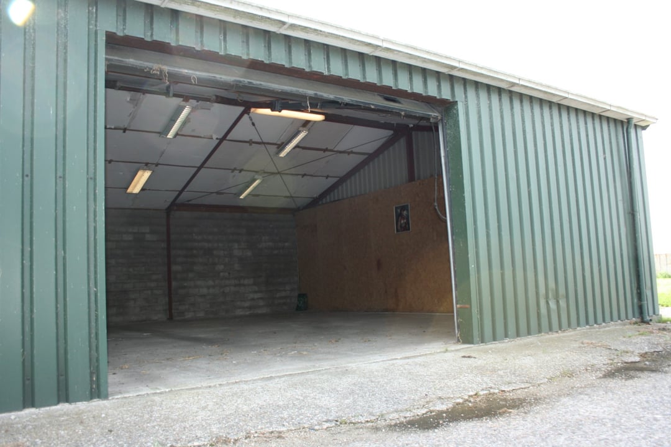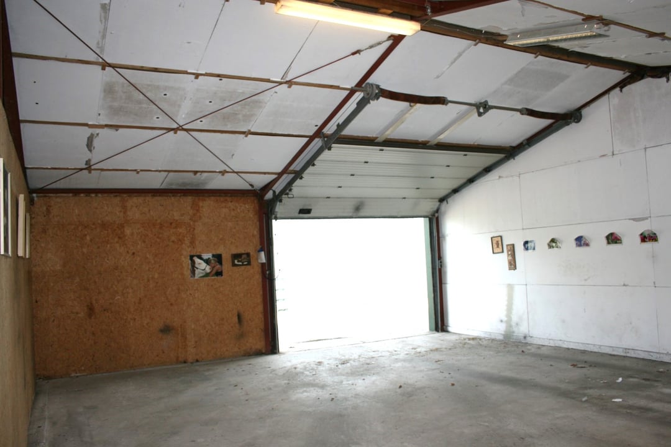 This business property on funda in business: https://www.fundainbusiness.nl/43764840
This business property on funda in business: https://www.fundainbusiness.nl/43764840
Noorderweg 87 1456 NJ Wijdewormer
€ 1,975 p/mo.
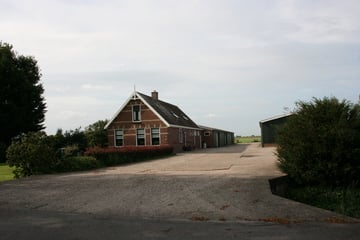
Description
For rent
Noorderweg 87 – behind (part.)
Commercial shed with three overhead doors.
Practical former agricultural shed with a concrete floor, electricity and a toilet room.
General
The building is part of a farmyard with a house at the front
of the plot and various business premises on the property.
The available space is a simple warehouse of approximately 370 m2 and is accessible via the three overhead doors.
The warehouse is divided into two rooms by a simple wooden dividing wall which can be removed in consultation.
The business space has a concrete floor, basic electrical installation with fluorescent lighting. lighting and a toilet room.
The object measures approx. 10.20 m1 x 36 m1 = approx. 370 m2 l.f.a.
Not measured in accordance with NEN 2580.
An outdoor area can be rented upon consultation.
See floor plan drawing for the layout of the object and the overview drawing
for the total classification.
The object does not have its own house number.
Usages
In accordance with the zoning plan, the building has a function designation
“specific form of living - small-scale activity and retail”
Since the building is not suitable for use as a shop or heavy production
the landlord is looking for a suitable tenant for this rural location.
Rental price € 1,975 per month, excluding VAT.
Noorderweg 87 – behind (part.)
Commercial shed with three overhead doors.
Practical former agricultural shed with a concrete floor, electricity and a toilet room.
General
The building is part of a farmyard with a house at the front
of the plot and various business premises on the property.
The available space is a simple warehouse of approximately 370 m2 and is accessible via the three overhead doors.
The warehouse is divided into two rooms by a simple wooden dividing wall which can be removed in consultation.
The business space has a concrete floor, basic electrical installation with fluorescent lighting. lighting and a toilet room.
The object measures approx. 10.20 m1 x 36 m1 = approx. 370 m2 l.f.a.
Not measured in accordance with NEN 2580.
An outdoor area can be rented upon consultation.
See floor plan drawing for the layout of the object and the overview drawing
for the total classification.
The object does not have its own house number.
Usages
In accordance with the zoning plan, the building has a function designation
“specific form of living - small-scale activity and retail”
Since the building is not suitable for use as a shop or heavy production
the landlord is looking for a suitable tenant for this rural location.
Rental price € 1,975 per month, excluding VAT.
Features
Transfer of ownership
- Rental price
- € 1,975 per month
- First rental price
- € 19,750 per month
- Listed since
-
- Status
- Available
- Acceptance
- Available in consultation
Construction
- Main use
- Industrial unit
- Building type
- Resale property
- Year of construction
- 1980
Surface areas
- Area
- 370 m²
- Industrial unit area
- 370 m²
- Clearance
- 3 m
- Clear span
- 10 m
- Maximum load
- 500 kg/m²
Layout
- Facilities
- Overhead doors, concrete floor and toilet
Energy
- Energy label
- Not available
Surroundings
- Location
- Rural area
Parking
- Parking spaces
- 4 uncovered parking spaces
NVM real estate agent
Photos
