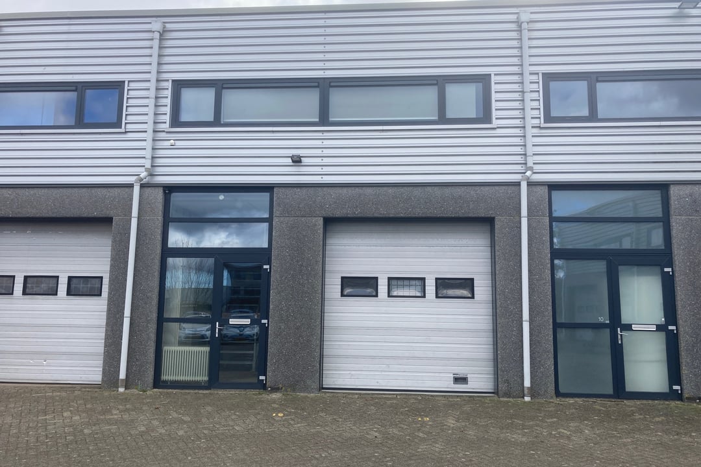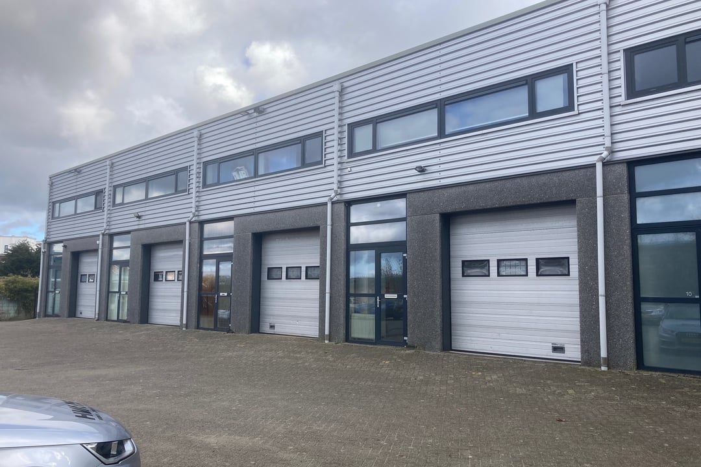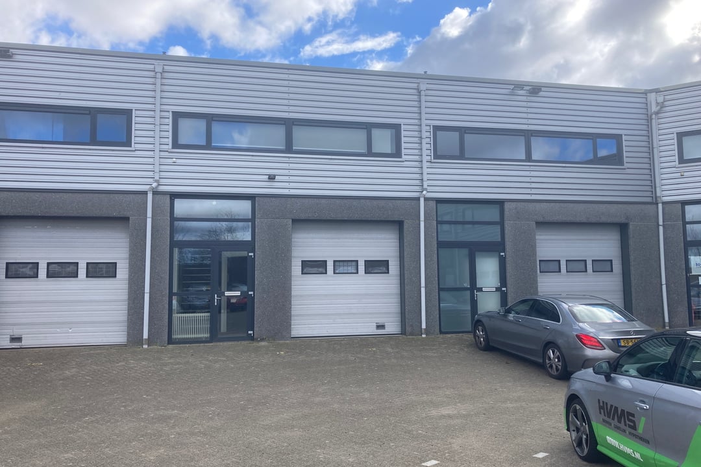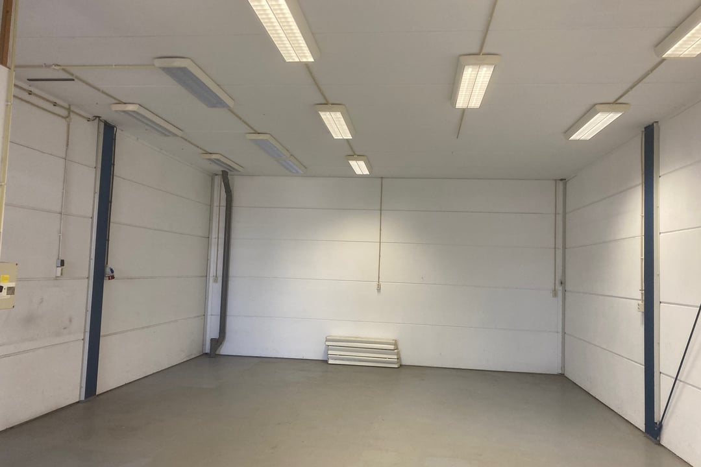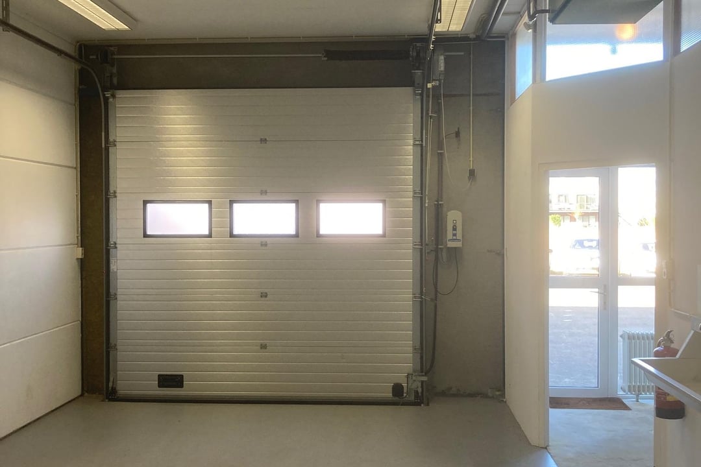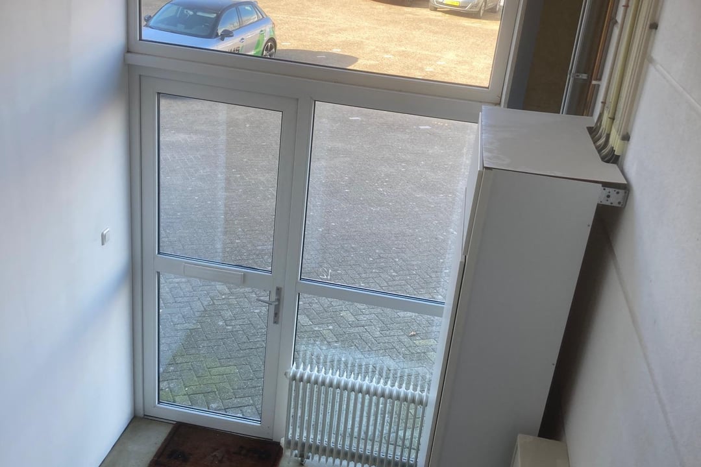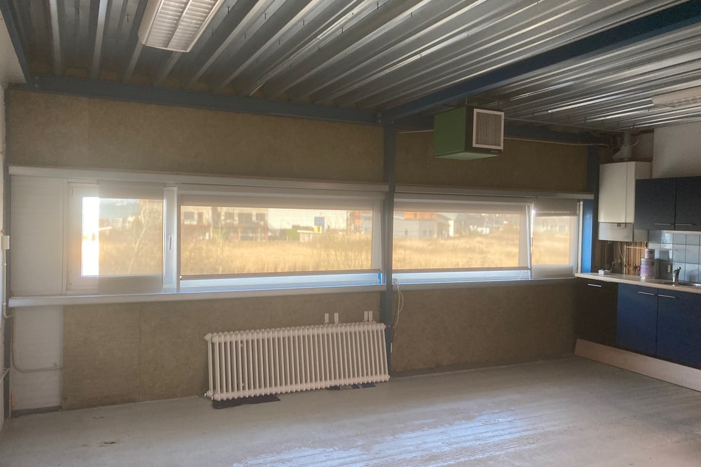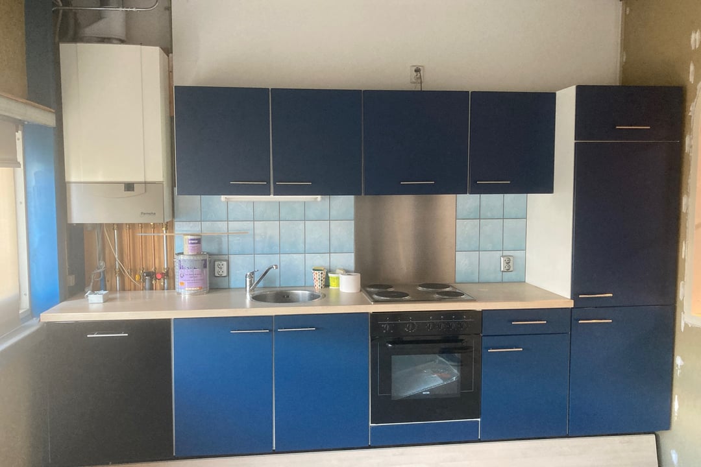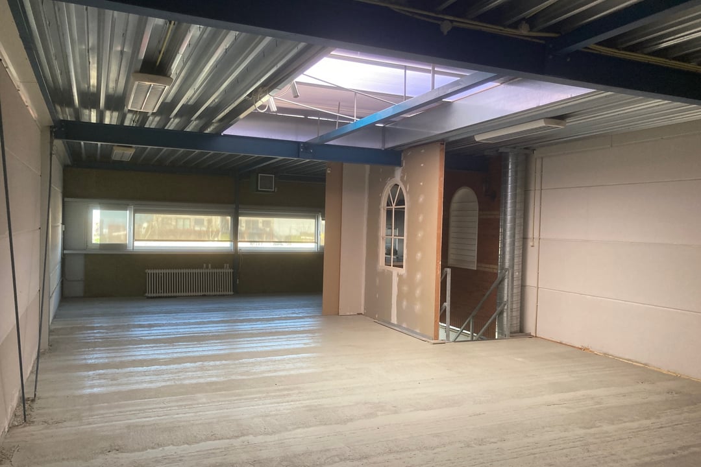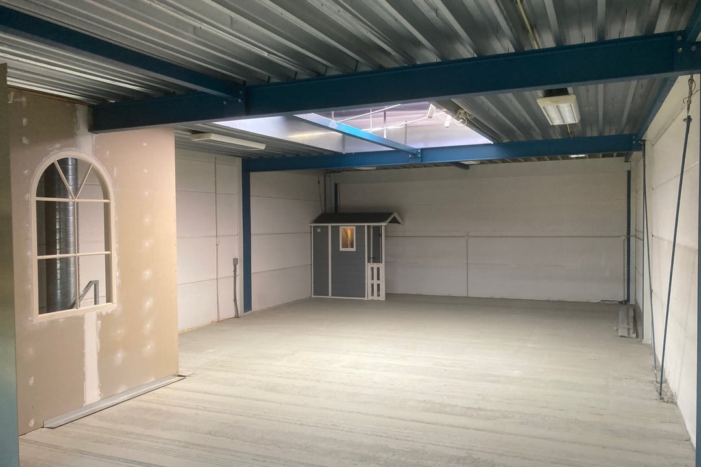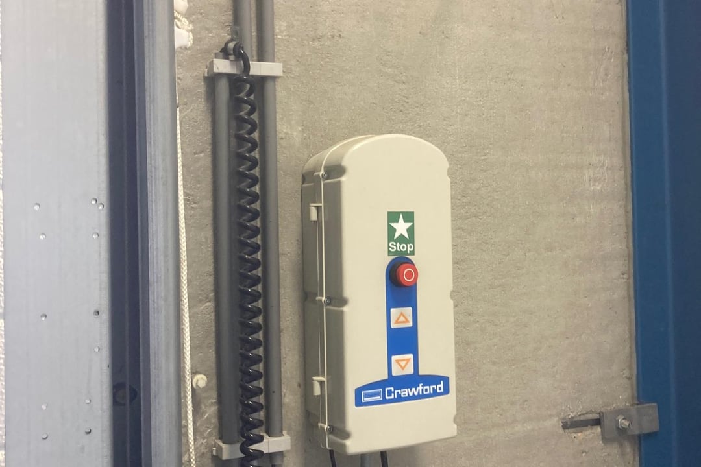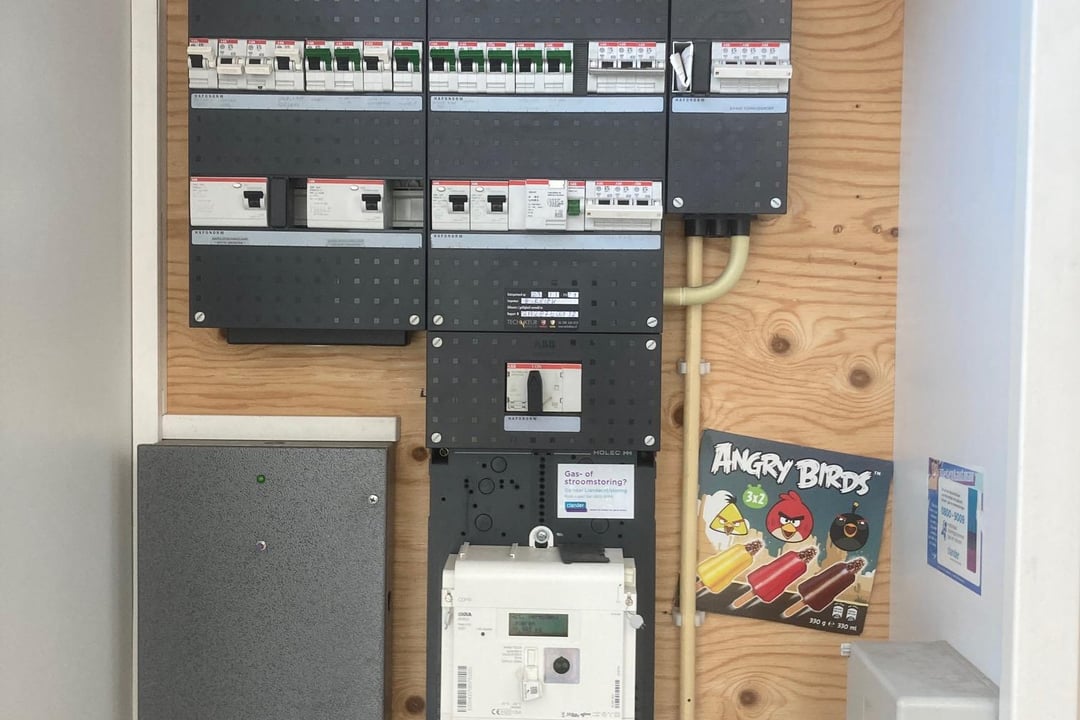 This business property on funda in business: https://www.fundainbusiness.nl/43956531
This business property on funda in business: https://www.fundainbusiness.nl/43956531
Witte Vlinderweg 12 1521 PS Wormerveer
€ 1,595 p/mo.
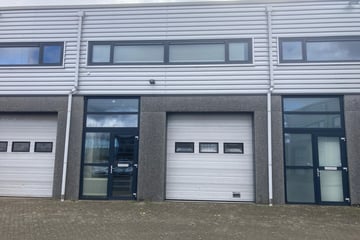
Description
For Rent
Witte Vlinderweg 12 in Wormerveer
Well-sized business space located in an attractive and easily recognizable collective building with a view of the ecological zone.
This is a wide and easily accessible space with a smooth, coated concrete floor on the ground floor and a concrete floor over the entire surface. The industrial hall has a free height of approx. 3.50 m1 and is directly accessible from the street via the approx. 3.0 m1 wide industrial door.
Adjacent you will find a separate pedestrian door so that separating the hall and access to the office is perfectly possible.
The floor concerns an open work / office space with a basic layout but without a specific office function at this time.
The building is equipped with an electrical installation (3 x 25 amp) with extensive installation of sockets, extensive lighting (fluorescent LED) and an open layout.
On the floor there is a toilet room as well as a spacious kitchen with built-in appliances. The building is equipped with a central heating system with several radiators and a heater in the hall.
There are two private parking spaces available directly in front of the building.
Surfaces:
- ground floor (hall): approx. 90 m2 v.v.o.
- 1st floor: approx. 87 m2 v.v.o.
Rent: € 1,595,-- per month, no VAT.
For more information, please contact our office
075 – 6 510 640 or
Witte Vlinderweg 12 in Wormerveer
Well-sized business space located in an attractive and easily recognizable collective building with a view of the ecological zone.
This is a wide and easily accessible space with a smooth, coated concrete floor on the ground floor and a concrete floor over the entire surface. The industrial hall has a free height of approx. 3.50 m1 and is directly accessible from the street via the approx. 3.0 m1 wide industrial door.
Adjacent you will find a separate pedestrian door so that separating the hall and access to the office is perfectly possible.
The floor concerns an open work / office space with a basic layout but without a specific office function at this time.
The building is equipped with an electrical installation (3 x 25 amp) with extensive installation of sockets, extensive lighting (fluorescent LED) and an open layout.
On the floor there is a toilet room as well as a spacious kitchen with built-in appliances. The building is equipped with a central heating system with several radiators and a heater in the hall.
There are two private parking spaces available directly in front of the building.
Surfaces:
- ground floor (hall): approx. 90 m2 v.v.o.
- 1st floor: approx. 87 m2 v.v.o.
Rent: € 1,595,-- per month, no VAT.
For more information, please contact our office
075 – 6 510 640 or
Features
Transfer of ownership
- Rental price
- € 1,595 per month
- Service charges
- € 45 per month (21% VAT applies)
- Listed since
-
- Status
- Available
- Acceptance
- Available in consultation
Construction
- Main use
- Industrial unit
- Building type
- Resale property
- Year of construction
- 2003
Surface areas
- Area
- 177 m²
- Industrial unit area
- 177 m²
- Clearance
- 3.5 m
- Clear span
- 6 m
- Maximum load
- 750 kg/m²
Layout
- Facilities
- Rooflights, overhead doors, concrete floor, heater, toilet and pantry
Energy
- Energy label
- Not available
Surroundings
- Location
- Business park
Parking
- Parking spaces
- 2 uncovered parking spaces
NVM real estate agent
Photos
