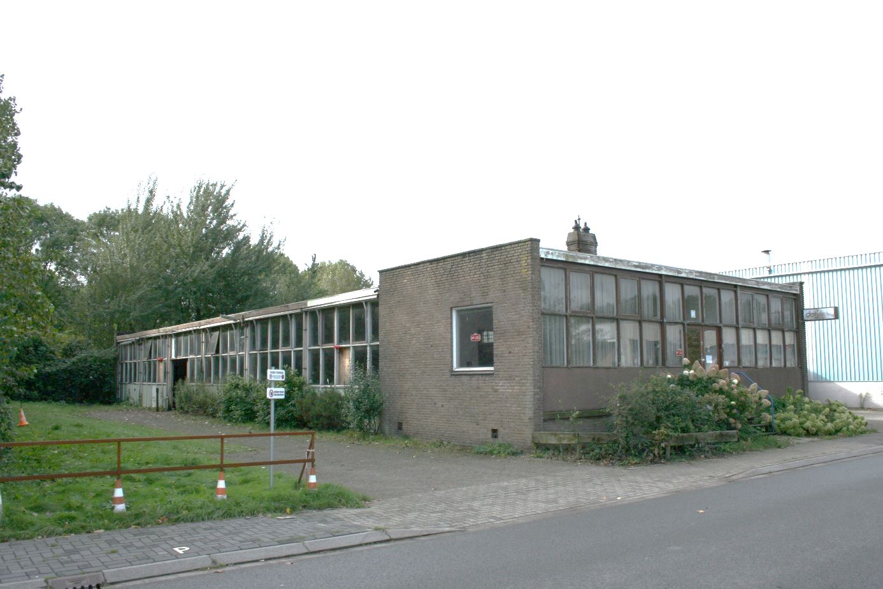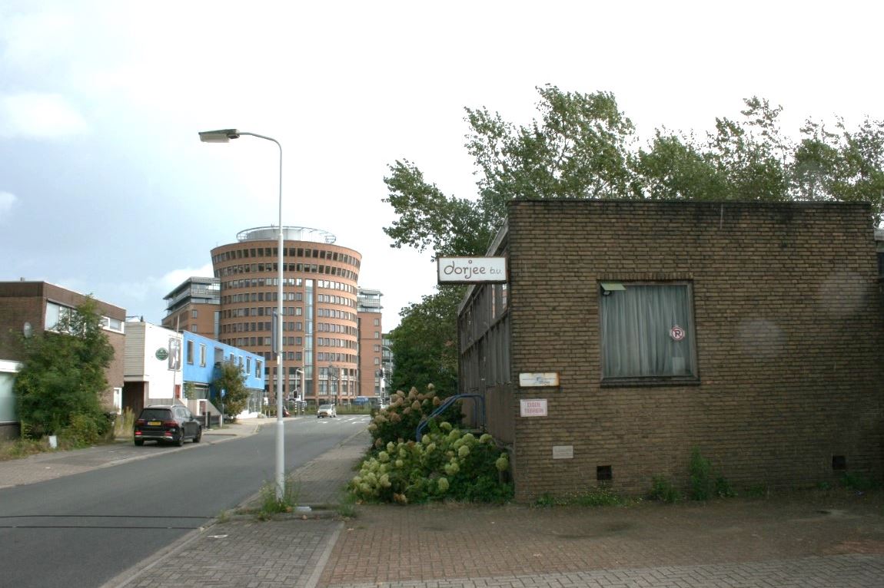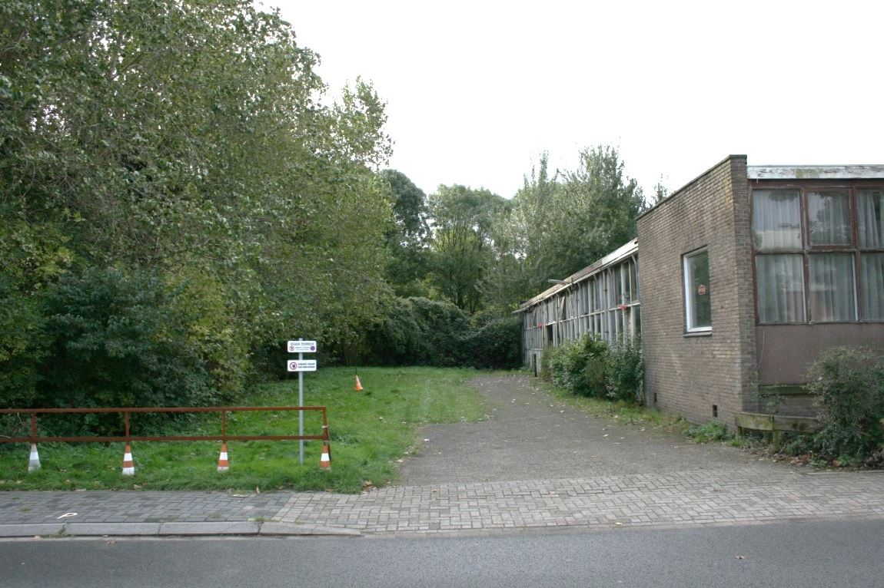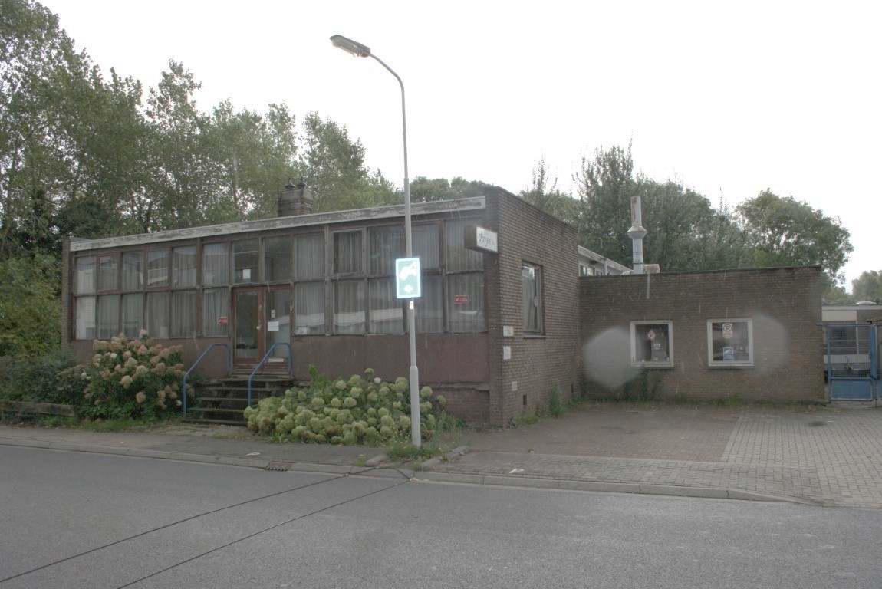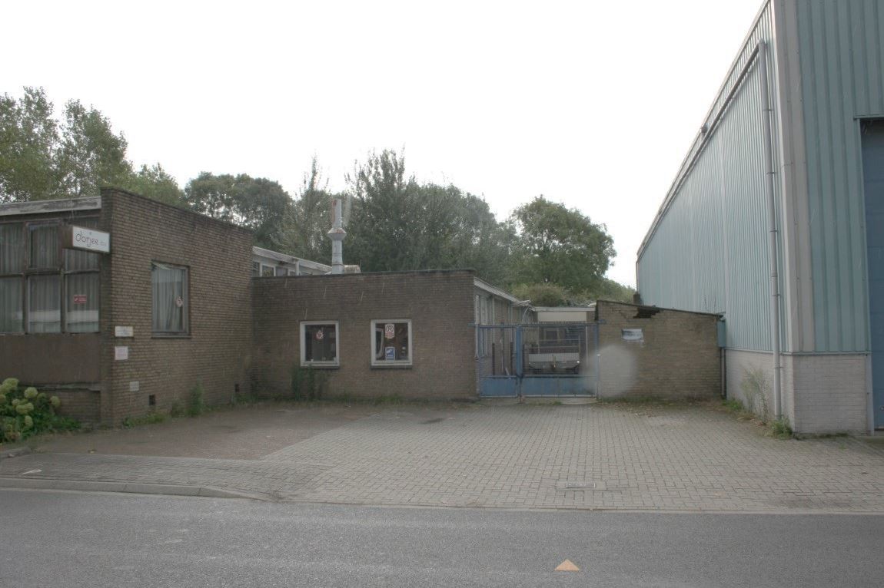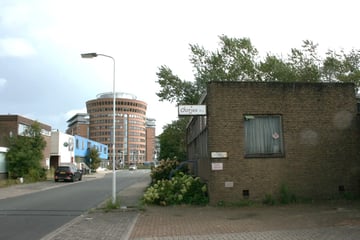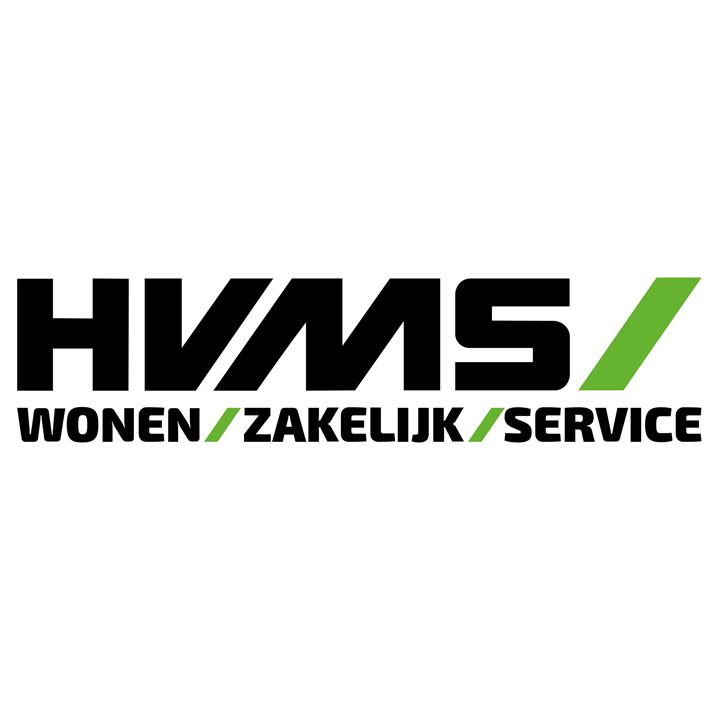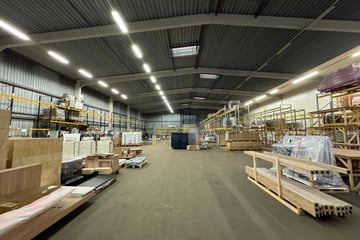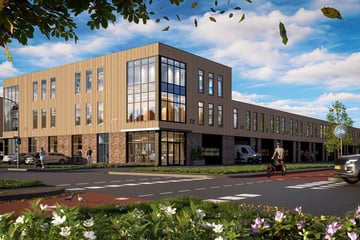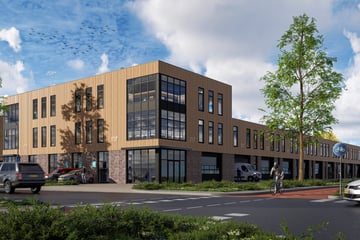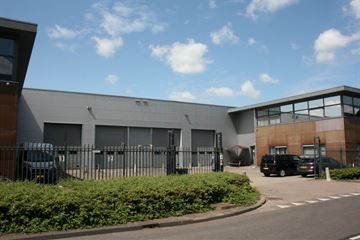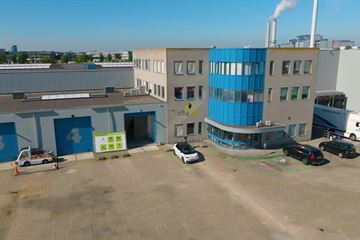Description
Are you looking for a place for business housing or redevelopment?
Then this is your chance!
This dated industrial hall with warehouse and associated spaces offers many options for commercial redevelopment with expansion of the current building area.
The object of approximately 720 m2 GLA with good future use possibilities and long-term transformation is possible with more alternatives. The municipality of Zaanstad is actively drawing up an area plan in which housing is the starting point. For more information, visit:
There is ample parking on site. There are parking spaces on public roads. This concerns paid parking.
Sales are made by registration, see procedure on website:
Then this is your chance!
This dated industrial hall with warehouse and associated spaces offers many options for commercial redevelopment with expansion of the current building area.
The object of approximately 720 m2 GLA with good future use possibilities and long-term transformation is possible with more alternatives. The municipality of Zaanstad is actively drawing up an area plan in which housing is the starting point. For more information, visit:
There is ample parking on site. There are parking spaces on public roads. This concerns paid parking.
Sales are made by registration, see procedure on website:
Map
Map is loading...
Cadastral boundaries
Buildings
Travel time
Gain insight into the reachability of this object, for instance from a public transport station or a home address.
