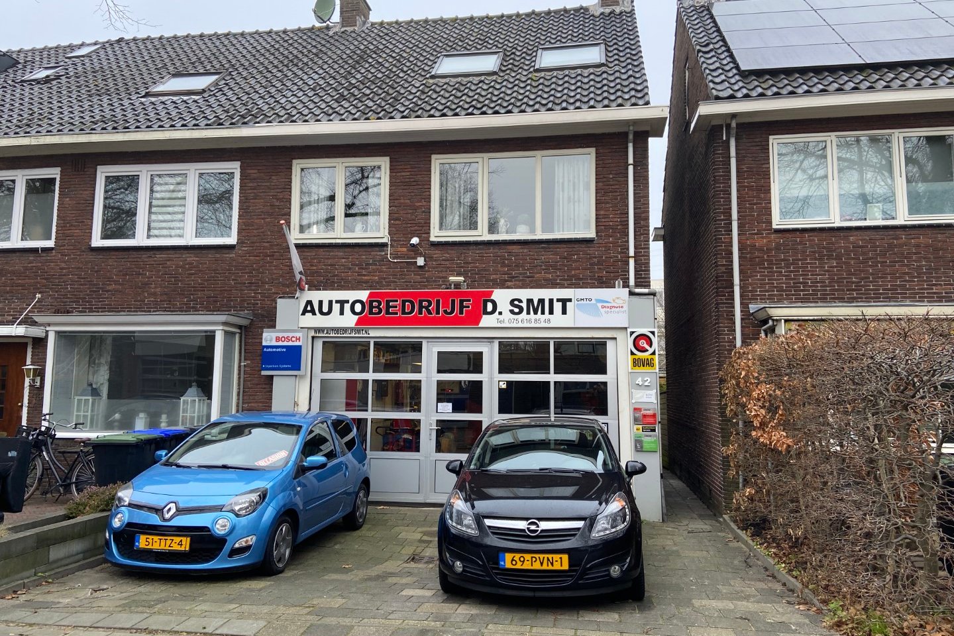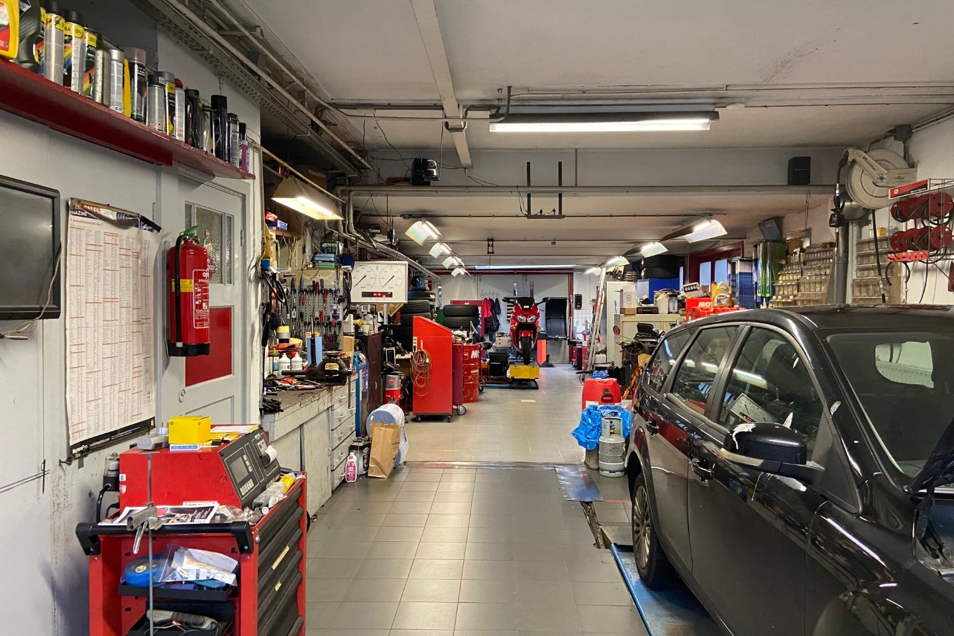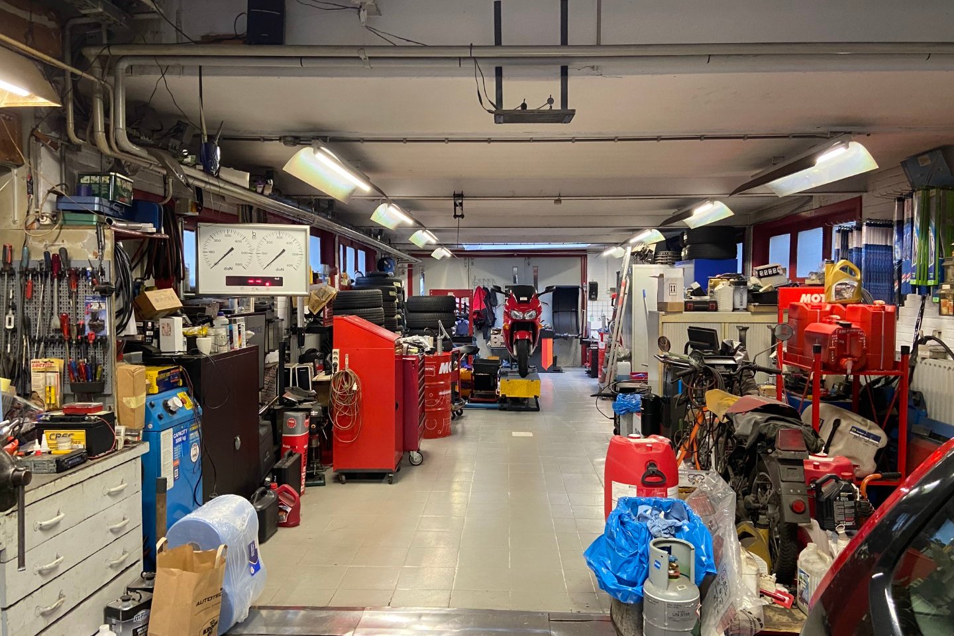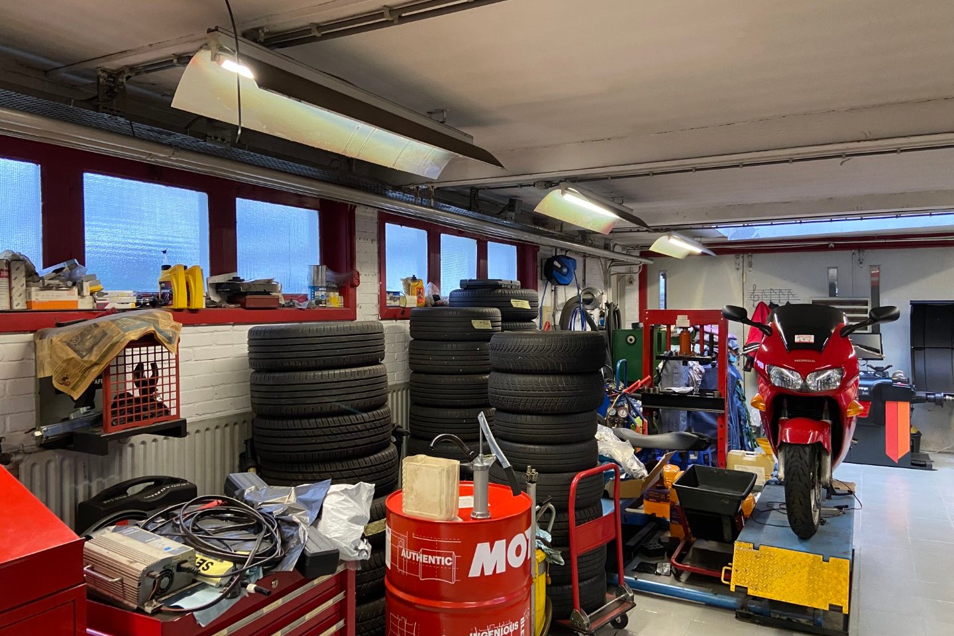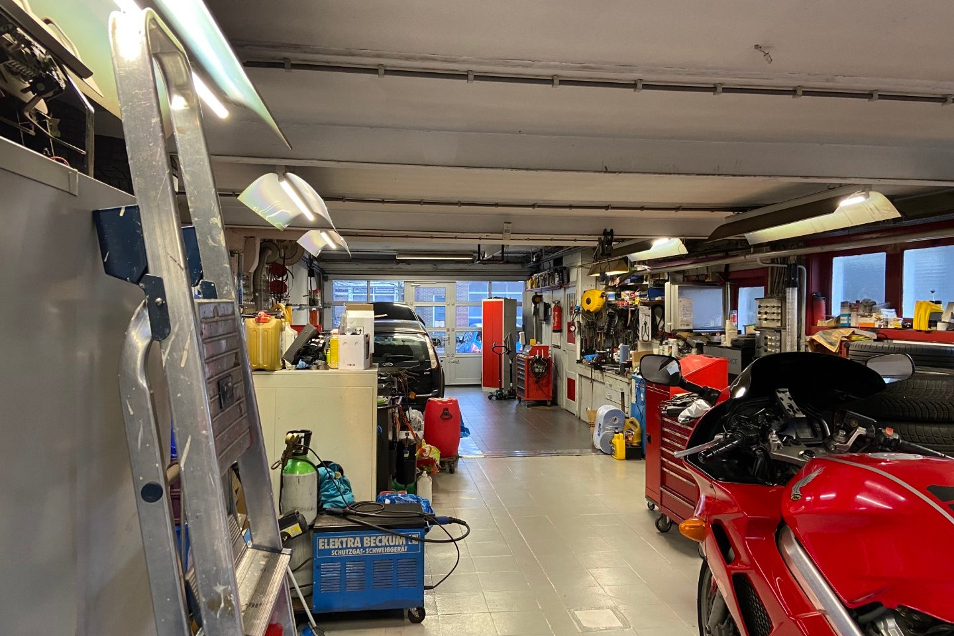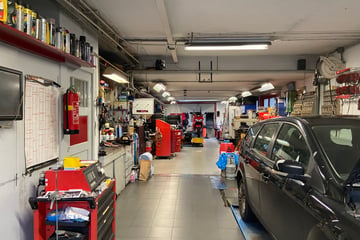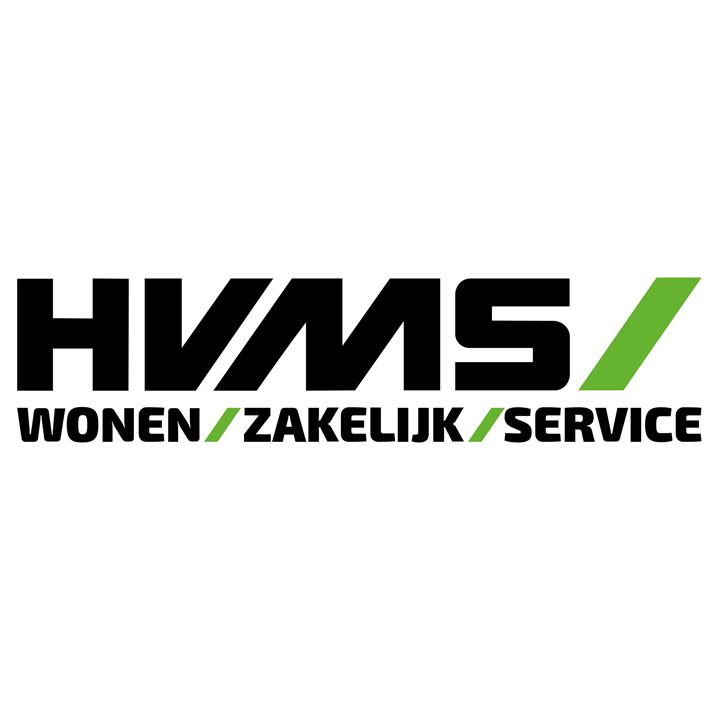Description
Small-scale residential and work property on private land.
This current commercial space, together with the upstairs apartment, forms a special living/working property
in a very attractive 1930s residential street.
The current owner will move the garage, which will also make the upstairs apartment available.
The object is part of a residential street, so the location is ideal for a small transformation into 2 homes or practice space with an upstairs apartment. This is the current situation with the garage on the ground floor and an independent upstairs apartment with a spacious roof terrace on the 1st and 2nd floors.
Layout:
Ground floor: garage with service door over the entire depth of the building with extension at the rear, approx. 19 m1 long.
1st floor: entrance through the rear, kitchen, hall with toilet, living room, stairs to
2nd floor: landing with work space, 2 bedrooms and bathroom with shower.
Parking is available on site at the front.
The object is equipped with a gas-fired central heating boiler and a basic electricity connection.
Surface:
Business space, ground floor: 121.5 m2 GLA.
Upstairs apartment, living area 68.8 m2 (1st floor 39.3 m2 GO and 2nd floor 29.5 m2 GO)
Building-related outdoor space (roof terrace 1st floor) 68.5 m2 GO.
Cadastral:
The object is located on a private plot of 198 m2.
Destination:
The zoning plan designates “Mixed purposes” in which “residential” function is permitted on the ground floor.
To gain insight into the zoning plan for assessment of your business activities, we would like to refer you to the website;
Of course, we are also happy to assist you in advance to gain insight into the possibilities for your business operations.
Viewing in consultation, email or call us for further information.
Purchase price € 359,000 k.k. (no VAT)
This current commercial space, together with the upstairs apartment, forms a special living/working property
in a very attractive 1930s residential street.
The current owner will move the garage, which will also make the upstairs apartment available.
The object is part of a residential street, so the location is ideal for a small transformation into 2 homes or practice space with an upstairs apartment. This is the current situation with the garage on the ground floor and an independent upstairs apartment with a spacious roof terrace on the 1st and 2nd floors.
Layout:
Ground floor: garage with service door over the entire depth of the building with extension at the rear, approx. 19 m1 long.
1st floor: entrance through the rear, kitchen, hall with toilet, living room, stairs to
2nd floor: landing with work space, 2 bedrooms and bathroom with shower.
Parking is available on site at the front.
The object is equipped with a gas-fired central heating boiler and a basic electricity connection.
Surface:
Business space, ground floor: 121.5 m2 GLA.
Upstairs apartment, living area 68.8 m2 (1st floor 39.3 m2 GO and 2nd floor 29.5 m2 GO)
Building-related outdoor space (roof terrace 1st floor) 68.5 m2 GO.
Cadastral:
The object is located on a private plot of 198 m2.
Destination:
The zoning plan designates “Mixed purposes” in which “residential” function is permitted on the ground floor.
To gain insight into the zoning plan for assessment of your business activities, we would like to refer you to the website;
Of course, we are also happy to assist you in advance to gain insight into the possibilities for your business operations.
Viewing in consultation, email or call us for further information.
Purchase price € 359,000 k.k. (no VAT)
Map
Map is loading...
Cadastral boundaries
Buildings
Travel time
Gain insight into the reachability of this object, for instance from a public transport station or a home address.
