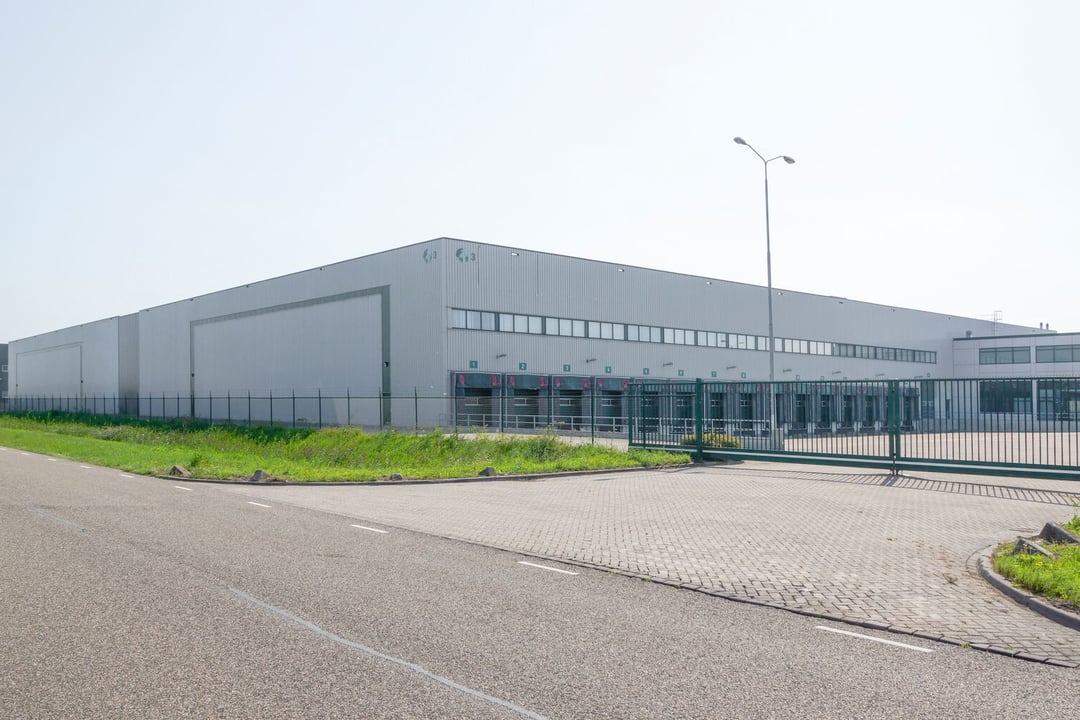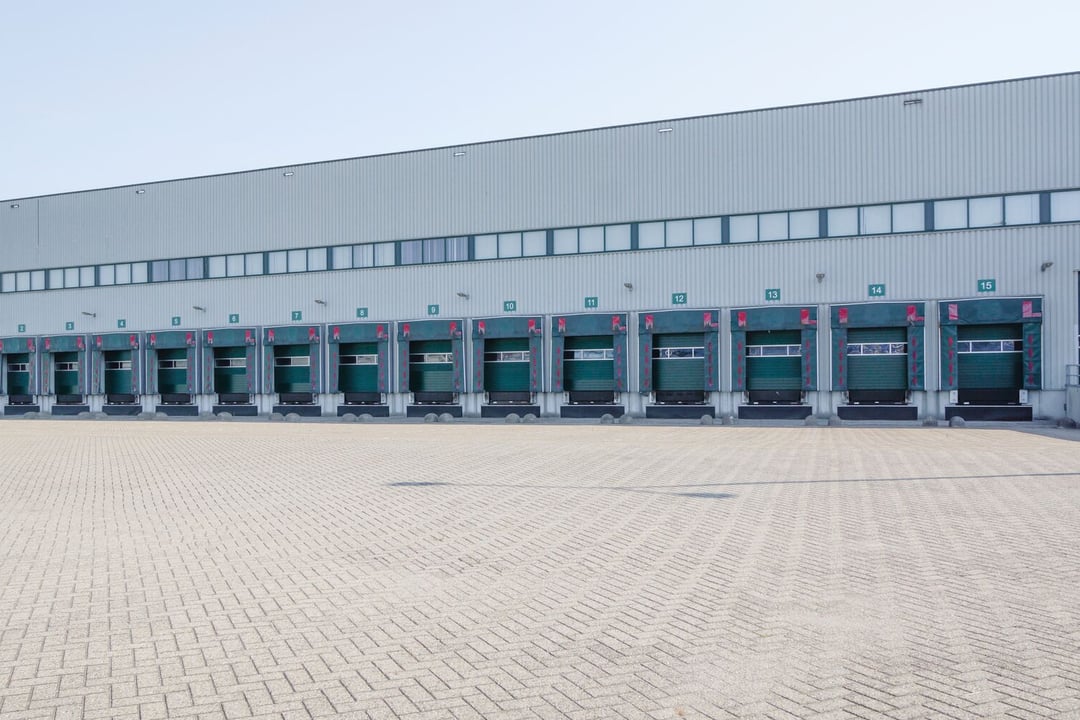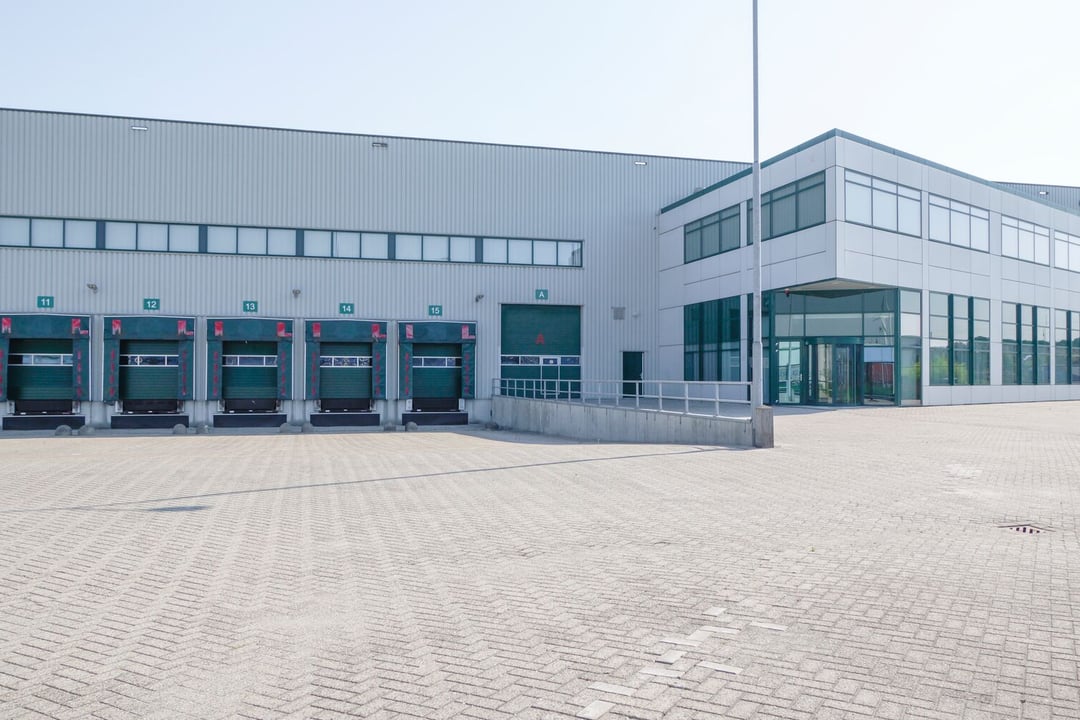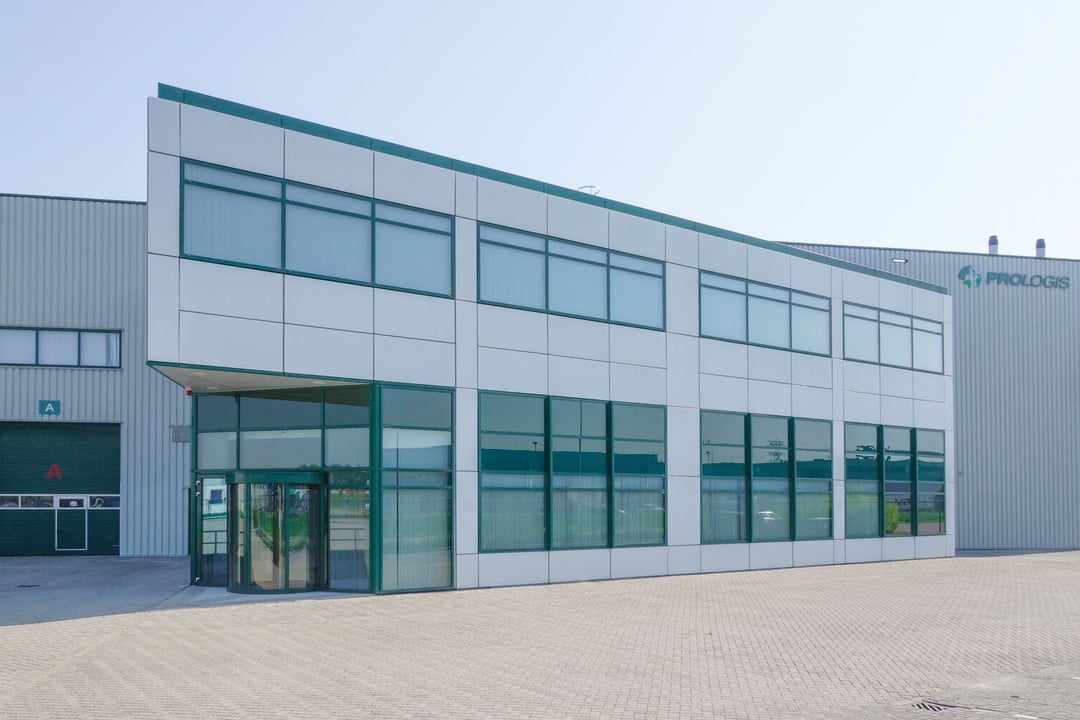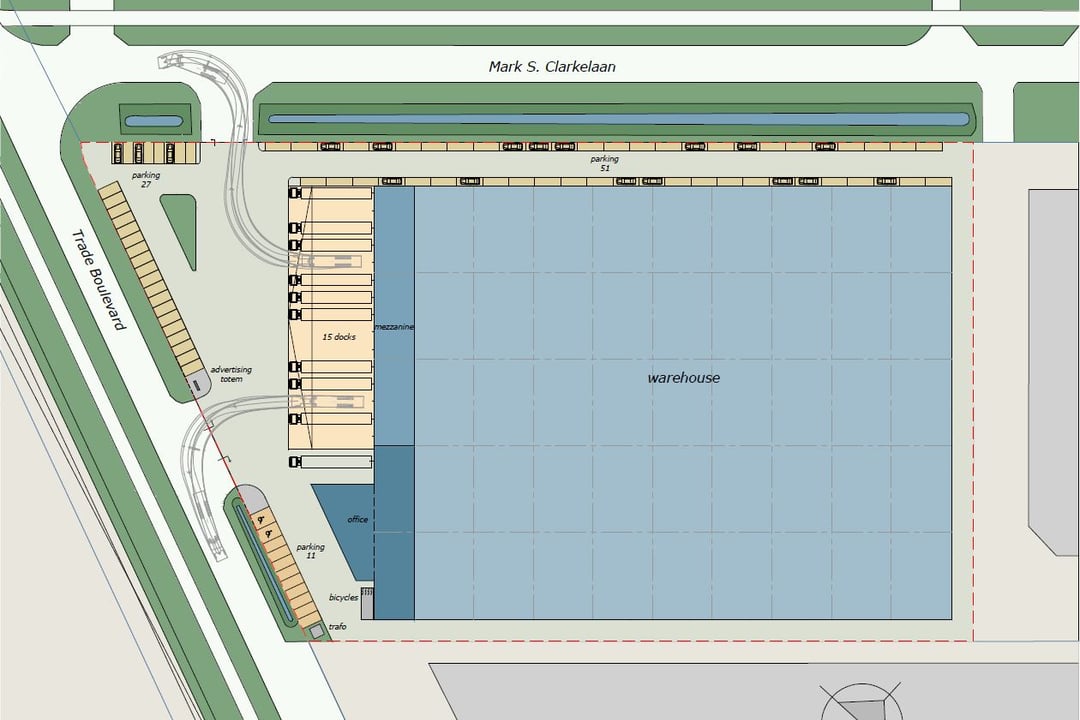 This business property on funda in business: https://www.fundainbusiness.nl/43574554
This business property on funda in business: https://www.fundainbusiness.nl/43574554
Tradeboulevard 3 4761 RL Zevenbergen
Rental price on request
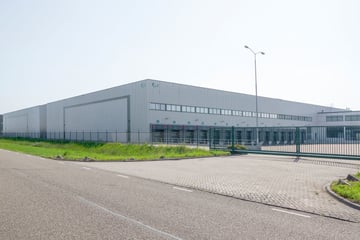
Description
PROLOGIS PARK MOERDIJK DC3
Prologis Park Moerdijk DC3 is strategically located on the Tradeboulevard in Moerdijk and is part of the Moerdijk industrial area. Moerdijk is located between the seaports of Rotterdam and Antwerp and has multimodal facilities by land, rail and water. The business park is characterized by a diversity of activities in both production, trade and logistics spheres. Moerdijk DC3 is located less than two minutes from the entrance and exit to and from the A17 (Roosendaal – Moerdijk), from where the A16 (Antwerp – Rotterdam) is easily accessible.
TOTAL AREA OVERVIEW
Warehouse: 13,299 sq.m.
Mezzanine: 533 sq.m.
Office: 792 sq.m.
Total: 14,624 sq.m.
Car parking: 89 spaces
AVAILABILITY
Mid 2024.
BUILDING DESCRIPTION
Warehouse:
• Floor load: 3,000 kg per sqm.
• Clear height: 10.6 m.
• Column space depth: 13.75 m.
• Column space length: 19.92 m.
• Dock doors: 15 (with levelers).
• Overhead door: 1.
• LED Lighting.
Mezzanine:
• Floor load: 500 kg per sqm.
• LED Lighting.
Office:
• Floor load: 250 kg per sqm.
• LED Lighting.
• Kitchenette.
• Sanitary rooms equipped with ceramic floor and wall tiles.
Outside Area:
• Bicycle shed with charging points.
• Site security: fully fenced.
• Sufficient parking on site.
• Front truck court depth: 40 meter.
• LED Lighting.
General:
• ESFR K14 sprinkler.
• Transformer: 630 kVA.
• Utilities: gas, water, electricity.
Prologis Park Moerdijk DC3 is strategically located on the Tradeboulevard in Moerdijk and is part of the Moerdijk industrial area. Moerdijk is located between the seaports of Rotterdam and Antwerp and has multimodal facilities by land, rail and water. The business park is characterized by a diversity of activities in both production, trade and logistics spheres. Moerdijk DC3 is located less than two minutes from the entrance and exit to and from the A17 (Roosendaal – Moerdijk), from where the A16 (Antwerp – Rotterdam) is easily accessible.
TOTAL AREA OVERVIEW
Warehouse: 13,299 sq.m.
Mezzanine: 533 sq.m.
Office: 792 sq.m.
Total: 14,624 sq.m.
Car parking: 89 spaces
AVAILABILITY
Mid 2024.
BUILDING DESCRIPTION
Warehouse:
• Floor load: 3,000 kg per sqm.
• Clear height: 10.6 m.
• Column space depth: 13.75 m.
• Column space length: 19.92 m.
• Dock doors: 15 (with levelers).
• Overhead door: 1.
• LED Lighting.
Mezzanine:
• Floor load: 500 kg per sqm.
• LED Lighting.
Office:
• Floor load: 250 kg per sqm.
• LED Lighting.
• Kitchenette.
• Sanitary rooms equipped with ceramic floor and wall tiles.
Outside Area:
• Bicycle shed with charging points.
• Site security: fully fenced.
• Sufficient parking on site.
• Front truck court depth: 40 meter.
• LED Lighting.
General:
• ESFR K14 sprinkler.
• Transformer: 630 kVA.
• Utilities: gas, water, electricity.
Features
Transfer of ownership
- Rental price
- Rental price on request
- Listed since
-
- Status
- Available
- Acceptance
- Available in consultation
Construction
- Main use
- Industrial unit
- Building type
- Resale property
- Year of construction
- 2002
Surface areas
- Area
- 14,624 m²
- Industrial unit area
- 13,832 m²
- Office area
- 792 m²
- Clearance
- 10.6 m
- Maximum load
- 3,000 kg/m²
Layout
- Number of floors
- 1 floor
- Facilities
- Loading bays, overhead doors and sprinkler
Energy
- Energy label
- Not available
Surroundings
- Location
- Business park
Parking
- Parking spaces
- 89 uncovered parking spaces
Photos
