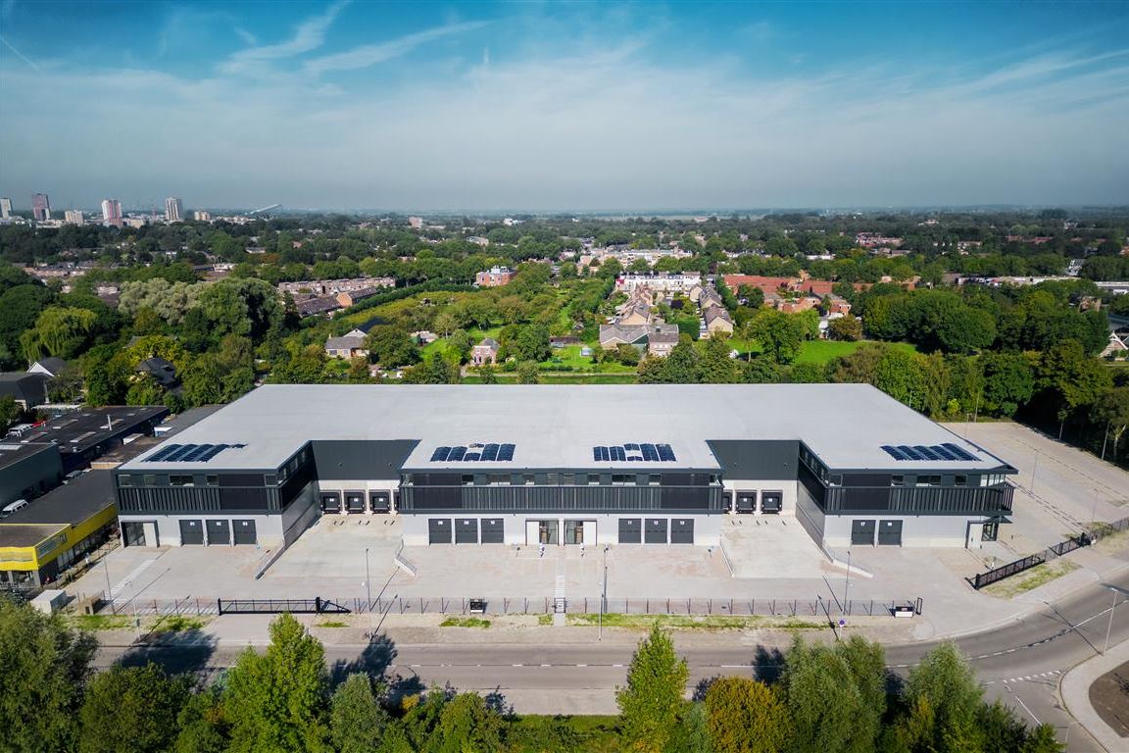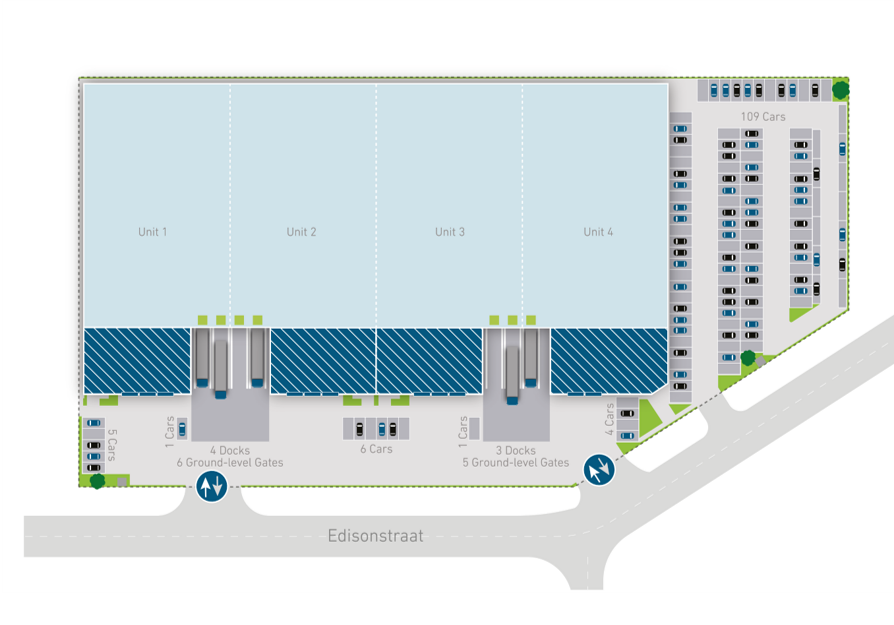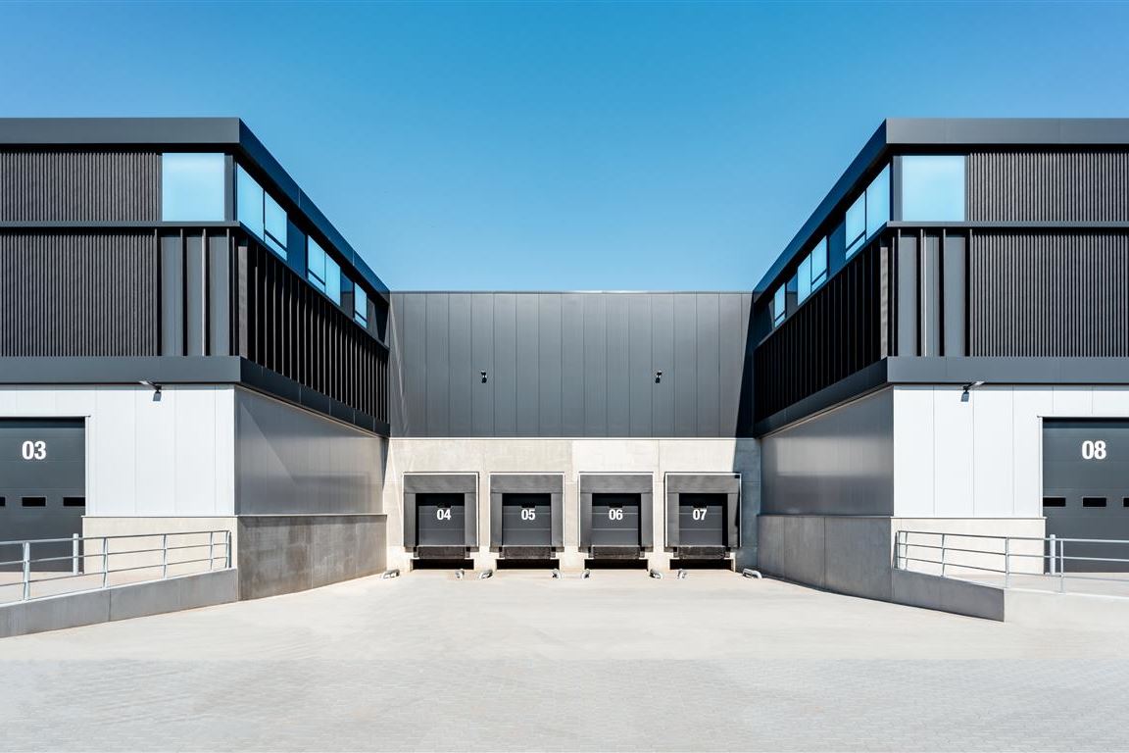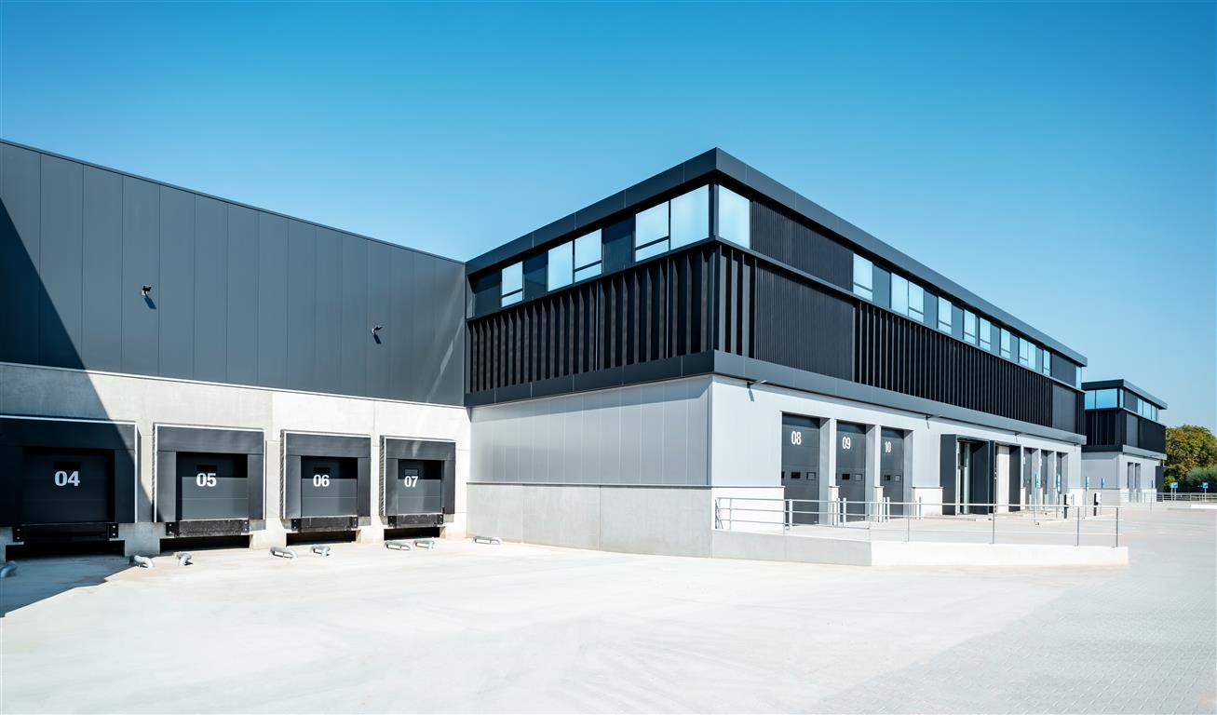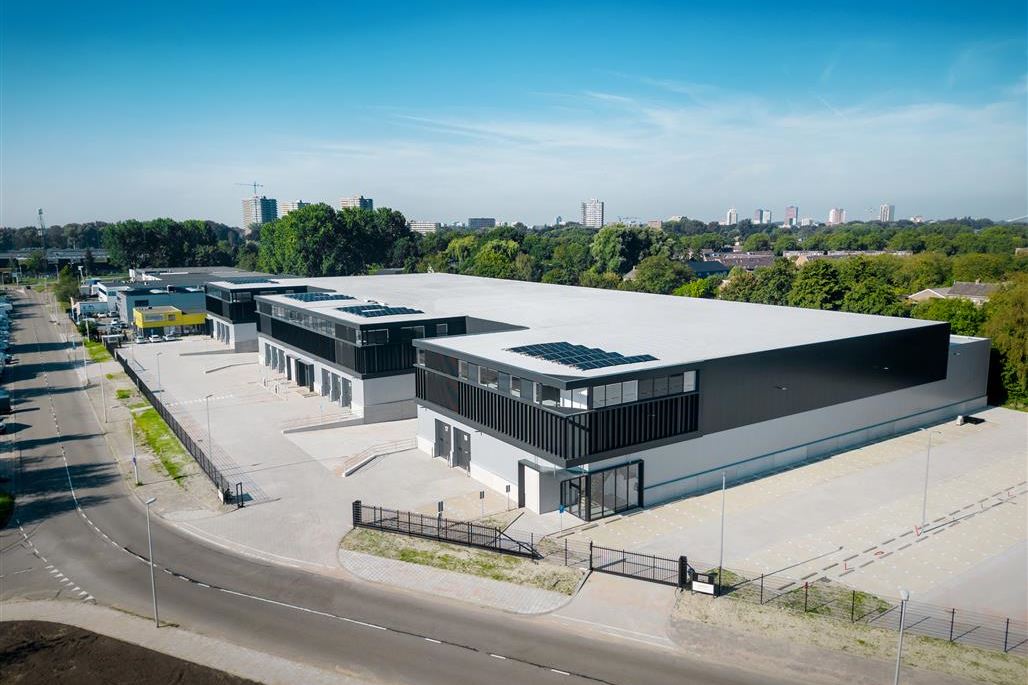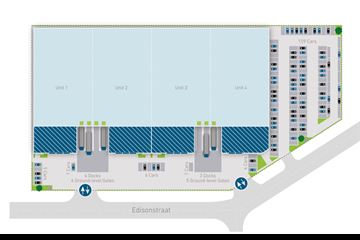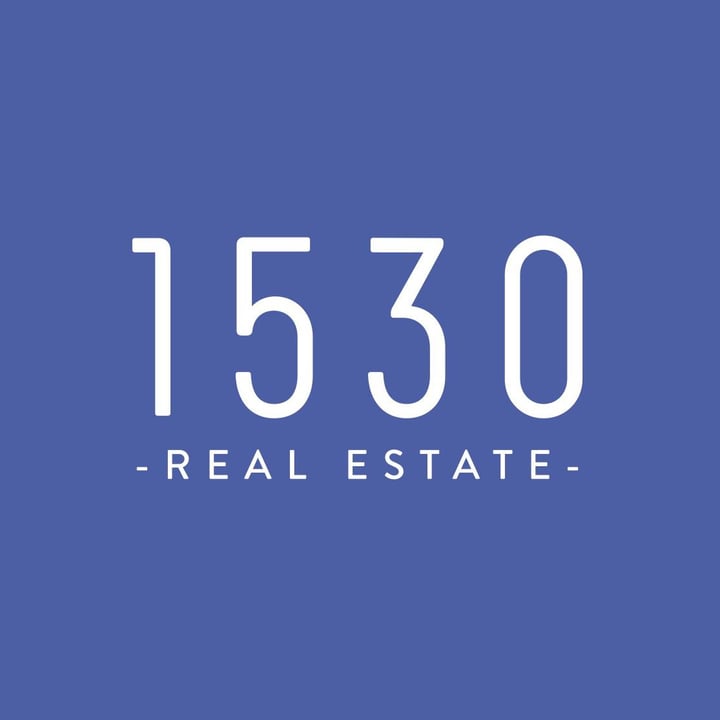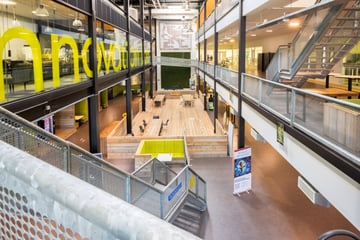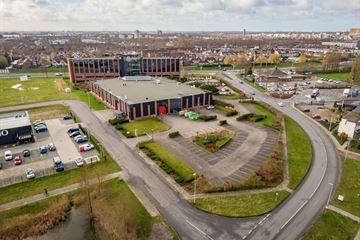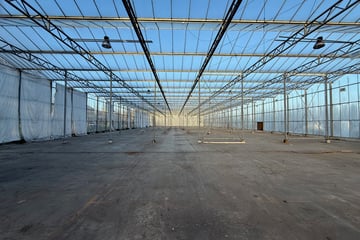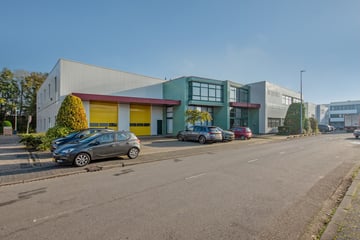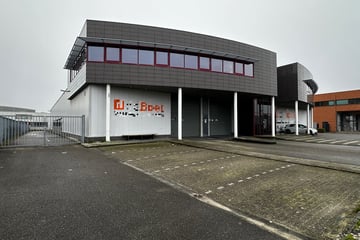Description
EDISONSTRAAT 59, ZOETERMEER
Edisonstraat 59 in Zoetermeer offers a state-of-the-art city hub situated on a plot of approximately 14,500 m².
This modern building meets the latest technological and sustainability standards, resulting in low operational costs for logistics operations.
Of the four connectable units, three have already been leased, ensuring the building still provides flexibility for future tenants. The complex also offers ample space for parking and charging electric vehicles.
LOCATION
Zoetermeer is centrally located in the fast-growing Randstad area between Rotterdam, The Hague, Leiden and Utrecht.
From this strategical hub two million households can be reached, within an hour drive. In the heart of urbanized Netherlands, this property is ideally suited for last mile distribution in the four largest cities of the country.
Zoetermeer is a fast-growing Randstad city with over 125,000 inhabitants, approximately 55,000 households and over 19,000 companies.
ACCESSIBILITY
The building is located close to the motorway A12 (The Hague-Utrecht-Arnhem-Germany) and can be reached within approximately 5 minutes via the Oostweg. The motorway provides a connection to the motorways A4 (Amsterdam-Rotterdam-Belgium) and the A20 (Maassluis-Rotterdam-Gouda).
The location is easily accessible via public transport. A busstop is located within walking distance, which offers a direct connection to the train station and city centre of Zoetermeer.
AVAILABLE SPACES
This space is divided over four units, of which unit 4 is available for lease:
Unit 1 LEASED
Unit 2 LEASED
Unit 3 LEASED
Unit 4 Warehouse 2,096 sq.m.
Mezzanine 363 sq.m.
Offices 370 sq.m.
DELIVERY LEVEL
The newly built property comply to the latest technological and sustainability standards including amongst others:
• Floor load of approx. 3,000 kg/sq.m.
• Clear height of approx. 10 meter
• BREEAM ‘very good'
• Photovoltaik panels
• EV charging
• LED lighting
• 1 loading dock
• 2 overhead doors
PARKING SPACES
126 parking spaces on site.
RENT
On request.
SERVICE CHARGES
To be agreed upon.
LEASE TERM
5 years with 5 years renewal period. The notice period is 12 months.
COMMENCEMENT DATE
Immediately
LEASE AGREEMENT
Lease of Office Accommodation and other Commercial Accommodation established by the Real Estate Council (ROZ) 2015.
VAT
All amounts exclude service costs and Value Added Tax (VAT).
Edisonstraat 59 in Zoetermeer offers a state-of-the-art city hub situated on a plot of approximately 14,500 m².
This modern building meets the latest technological and sustainability standards, resulting in low operational costs for logistics operations.
Of the four connectable units, three have already been leased, ensuring the building still provides flexibility for future tenants. The complex also offers ample space for parking and charging electric vehicles.
LOCATION
Zoetermeer is centrally located in the fast-growing Randstad area between Rotterdam, The Hague, Leiden and Utrecht.
From this strategical hub two million households can be reached, within an hour drive. In the heart of urbanized Netherlands, this property is ideally suited for last mile distribution in the four largest cities of the country.
Zoetermeer is a fast-growing Randstad city with over 125,000 inhabitants, approximately 55,000 households and over 19,000 companies.
ACCESSIBILITY
The building is located close to the motorway A12 (The Hague-Utrecht-Arnhem-Germany) and can be reached within approximately 5 minutes via the Oostweg. The motorway provides a connection to the motorways A4 (Amsterdam-Rotterdam-Belgium) and the A20 (Maassluis-Rotterdam-Gouda).
The location is easily accessible via public transport. A busstop is located within walking distance, which offers a direct connection to the train station and city centre of Zoetermeer.
AVAILABLE SPACES
This space is divided over four units, of which unit 4 is available for lease:
Unit 1 LEASED
Unit 2 LEASED
Unit 3 LEASED
Unit 4 Warehouse 2,096 sq.m.
Mezzanine 363 sq.m.
Offices 370 sq.m.
DELIVERY LEVEL
The newly built property comply to the latest technological and sustainability standards including amongst others:
• Floor load of approx. 3,000 kg/sq.m.
• Clear height of approx. 10 meter
• BREEAM ‘very good'
• Photovoltaik panels
• EV charging
• LED lighting
• 1 loading dock
• 2 overhead doors
PARKING SPACES
126 parking spaces on site.
RENT
On request.
SERVICE CHARGES
To be agreed upon.
LEASE TERM
5 years with 5 years renewal period. The notice period is 12 months.
COMMENCEMENT DATE
Immediately
LEASE AGREEMENT
Lease of Office Accommodation and other Commercial Accommodation established by the Real Estate Council (ROZ) 2015.
VAT
All amounts exclude service costs and Value Added Tax (VAT).
Map
Map is loading...
Cadastral boundaries
Buildings
Travel time
Gain insight into the reachability of this object, for instance from a public transport station or a home address.
