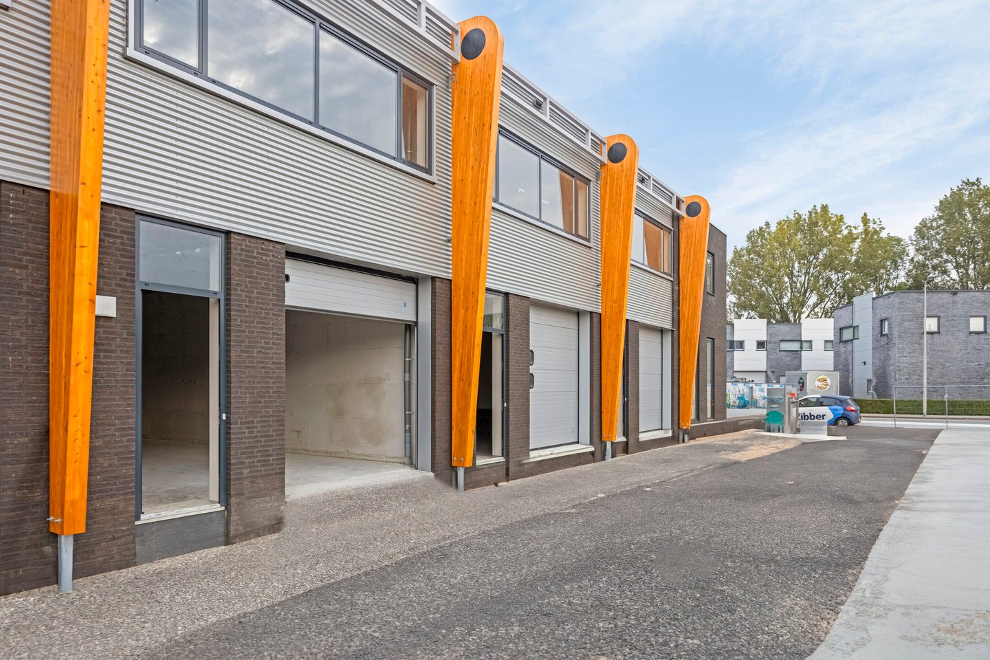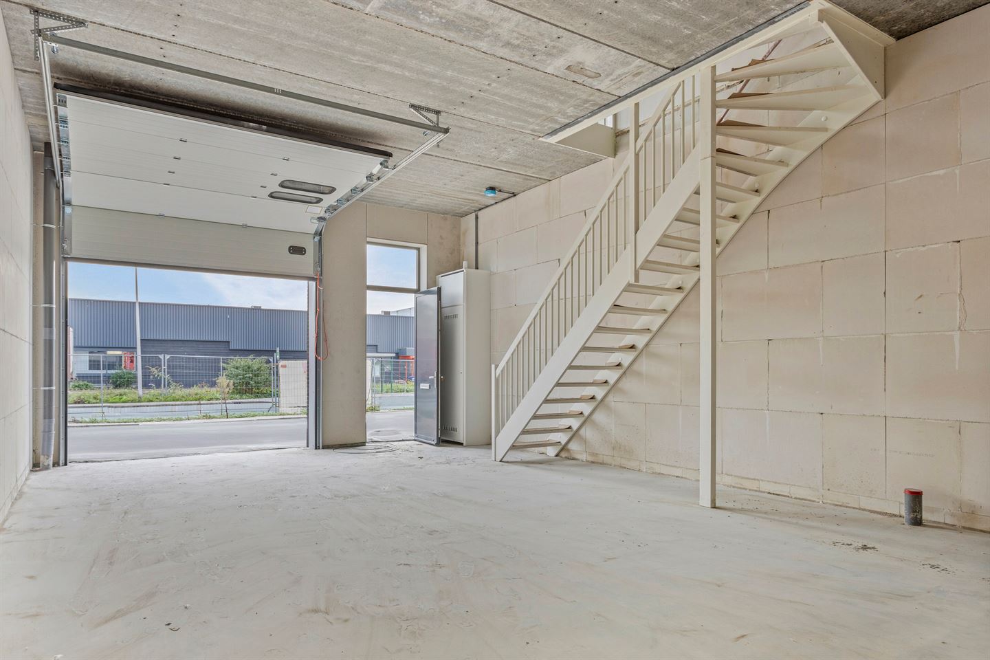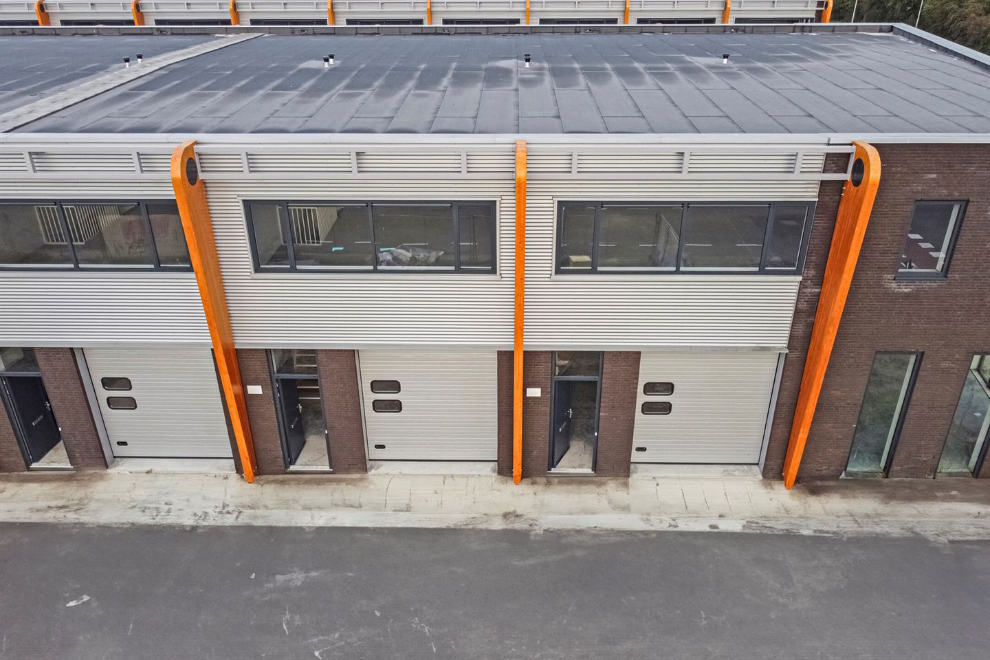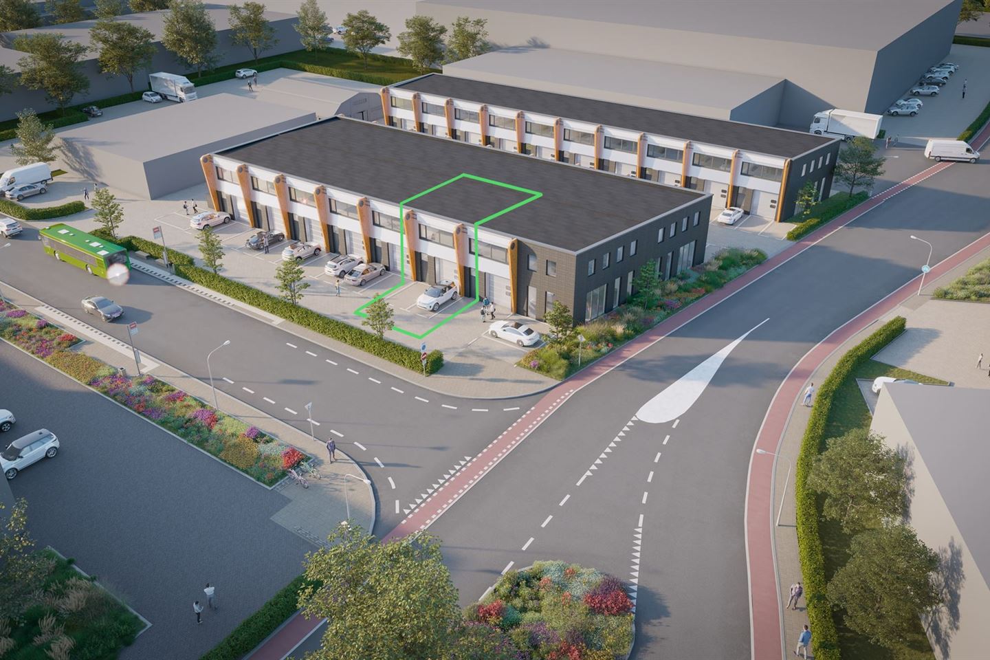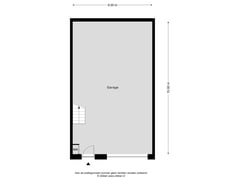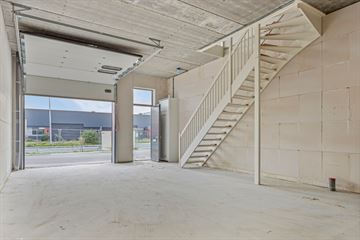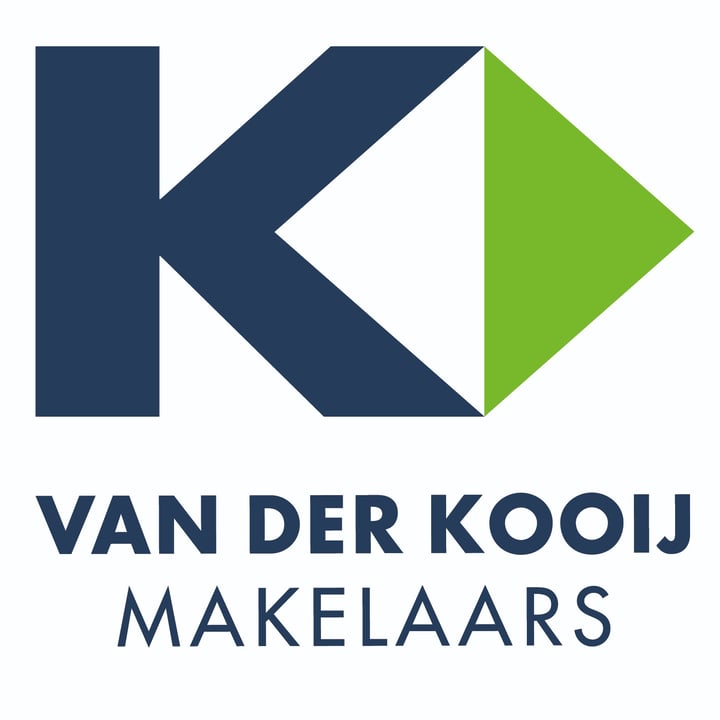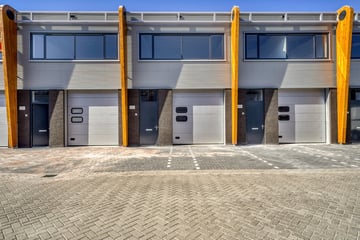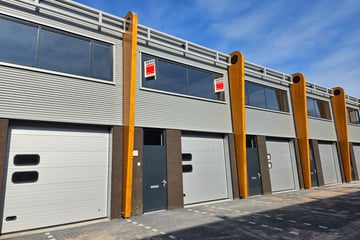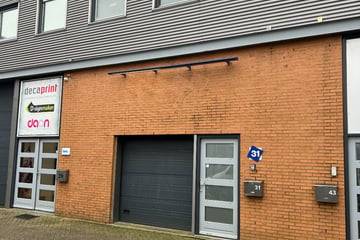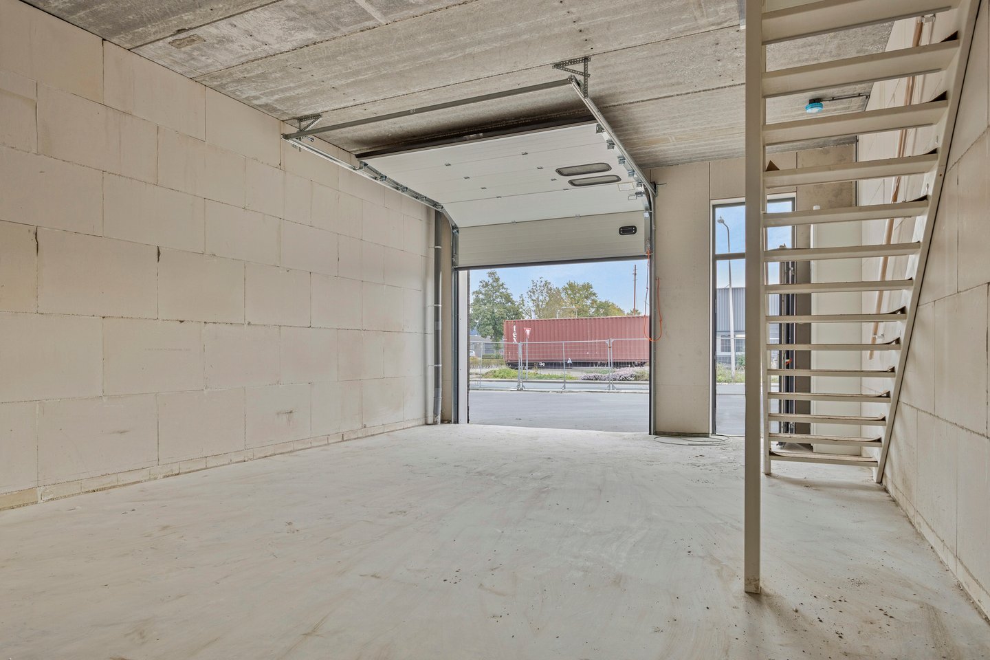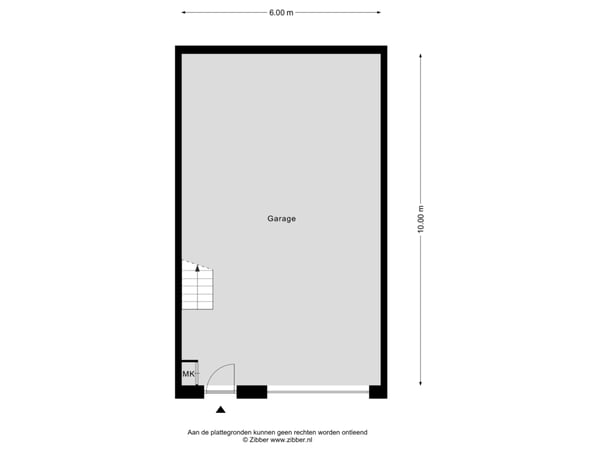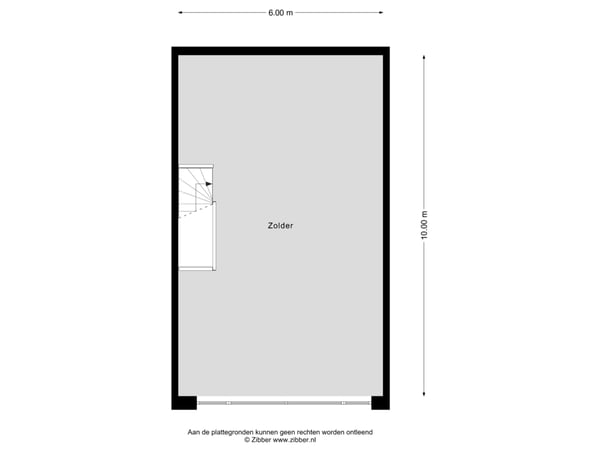Description
Modern Business Unit with Sustainable Facilities for Rent in Zoeterwoude!
Are you looking for a modern office space equipped with all sustainable amenities? Look no further! This business unit, complete with solar panels, a heat pump, and underfloor heating, not only contributes to a sustainable future but also provides an efficient and comfortable working environment. Additionally, this business unit will be delivered with a pantry and toilet. The units boast a high-quality design with distinctive features, including eye-catching vertical wooden accents in the form of beams, each topped with a thick grey dot, providing a dynamic appearance to the business units.
LOCATION:
The business unit is situated at a prime visibility location on the corner of Industrieweg and Productieweg, within the 'De grote Polder' business park in Zoeterwoude. Within minutes, you can access the N11, connecting Leiden through Alphen aan den Rijn to Bodegraven, linking the A4 to the A12. The A4 towards Amsterdam or The Hague is also easily reachable within minutes. A strategic location offering your business the necessary visibility.
AREA / LAYOUT:
The total space consists of 120 m²:
Ground floor: 60 m²
First floor: 60 m²
PARKING FACILITIES:
There are two parking spaces on-site.
USAGE:
Refer to the full zoning plan: ruimtelijkeplannen.nl
FITTINGS AND FIXTURES:
The property includes, among other things:
- Pantry;
- Opening windows;
- Toilet;
- Solar panels
- Heat pump;
- Underfloor heating
VAT:
The landlord prefers to opt for a rental subject to VAT. If opting out, the rent will be increased by a yet to be determined amount.
SERVICE COSTS:
To be determined. Tenant is responsible for contracts with utility providers and data/phone services.
LEASE TERM:
Minimum lease period is 3 years. Deviations in lease terms are negotiable.
RENT PAYMENT:
Rent, any service costs, and applicable VAT are due monthly in advance.
SECURITY DEPOSIT:
Upon signing the lease agreement, the tenant will provide a bank guarantee or deposit a security sum equal to (at least) 3 months' rent and any service costs, plus the corresponding VAT.
RENT ADJUSTMENT:
Annually, starting one year after the commencement of the lease, based on the change in the consumer price index (CPI) series CPI-all households (2015=100), published by the Central Bureau of Statistics (CBS).
LEASE AGREEMENT:
Lease agreement follows the standard model of the Council for Real Estate (ROZ), as used by the Dutch Association of Real Estate Agents (NVM).
AVAILABILITY:
The property is available by agreement. The new business units are expected to be completed around the 4th quarter of 2024.
COMMISSION:
If a transaction is realized through the mediation of Van der Kooij Bedrijfsmakelaars B.V., you will not incur any costs or commission.
SPECIFICS:
Every transaction requires the explicit approval of the landlord.
OTHER:
Viewings are by appointment only with Van der Kooij Bedrijfsmakelaars B.V. (071-760 00 50).
DISCLAIMER:
This non-binding project information should not be considered an offer or quotation. If you desire an offer, Van der Kooij Bedrijfsmakelaars can provide one, subject to approval by the principal, based on specific data. This non-binding project information has been compiled with the utmost care. However, use of it is at your own risk. While we have taken the greatest possible care in compiling this non-binding project information, no liability is accepted for any incompleteness, inaccuracy, or otherwise, or the consequences thereof. All dimensions and surfaces provided are indicative.
Are you looking for a modern office space equipped with all sustainable amenities? Look no further! This business unit, complete with solar panels, a heat pump, and underfloor heating, not only contributes to a sustainable future but also provides an efficient and comfortable working environment. Additionally, this business unit will be delivered with a pantry and toilet. The units boast a high-quality design with distinctive features, including eye-catching vertical wooden accents in the form of beams, each topped with a thick grey dot, providing a dynamic appearance to the business units.
LOCATION:
The business unit is situated at a prime visibility location on the corner of Industrieweg and Productieweg, within the 'De grote Polder' business park in Zoeterwoude. Within minutes, you can access the N11, connecting Leiden through Alphen aan den Rijn to Bodegraven, linking the A4 to the A12. The A4 towards Amsterdam or The Hague is also easily reachable within minutes. A strategic location offering your business the necessary visibility.
AREA / LAYOUT:
The total space consists of 120 m²:
Ground floor: 60 m²
First floor: 60 m²
PARKING FACILITIES:
There are two parking spaces on-site.
USAGE:
Refer to the full zoning plan: ruimtelijkeplannen.nl
FITTINGS AND FIXTURES:
The property includes, among other things:
- Pantry;
- Opening windows;
- Toilet;
- Solar panels
- Heat pump;
- Underfloor heating
VAT:
The landlord prefers to opt for a rental subject to VAT. If opting out, the rent will be increased by a yet to be determined amount.
SERVICE COSTS:
To be determined. Tenant is responsible for contracts with utility providers and data/phone services.
LEASE TERM:
Minimum lease period is 3 years. Deviations in lease terms are negotiable.
RENT PAYMENT:
Rent, any service costs, and applicable VAT are due monthly in advance.
SECURITY DEPOSIT:
Upon signing the lease agreement, the tenant will provide a bank guarantee or deposit a security sum equal to (at least) 3 months' rent and any service costs, plus the corresponding VAT.
RENT ADJUSTMENT:
Annually, starting one year after the commencement of the lease, based on the change in the consumer price index (CPI) series CPI-all households (2015=100), published by the Central Bureau of Statistics (CBS).
LEASE AGREEMENT:
Lease agreement follows the standard model of the Council for Real Estate (ROZ), as used by the Dutch Association of Real Estate Agents (NVM).
AVAILABILITY:
The property is available by agreement. The new business units are expected to be completed around the 4th quarter of 2024.
COMMISSION:
If a transaction is realized through the mediation of Van der Kooij Bedrijfsmakelaars B.V., you will not incur any costs or commission.
SPECIFICS:
Every transaction requires the explicit approval of the landlord.
OTHER:
Viewings are by appointment only with Van der Kooij Bedrijfsmakelaars B.V. (071-760 00 50).
DISCLAIMER:
This non-binding project information should not be considered an offer or quotation. If you desire an offer, Van der Kooij Bedrijfsmakelaars can provide one, subject to approval by the principal, based on specific data. This non-binding project information has been compiled with the utmost care. However, use of it is at your own risk. While we have taken the greatest possible care in compiling this non-binding project information, no liability is accepted for any incompleteness, inaccuracy, or otherwise, or the consequences thereof. All dimensions and surfaces provided are indicative.
Map
Map is loading...
Cadastral boundaries
Buildings
Travel time
Gain insight into the reachability of this object, for instance from a public transport station or a home address.
