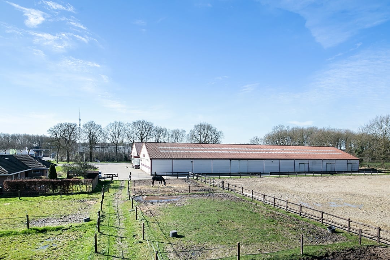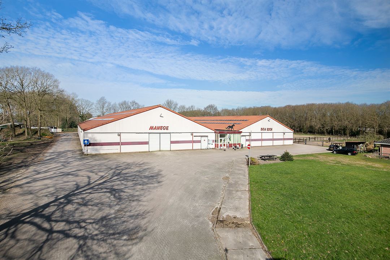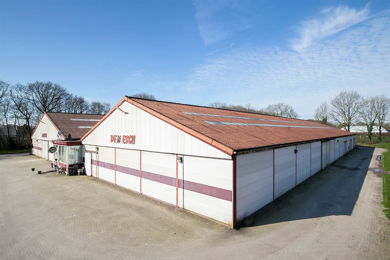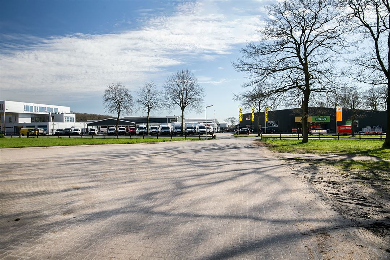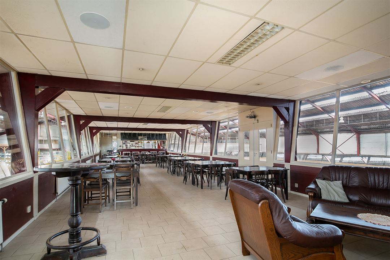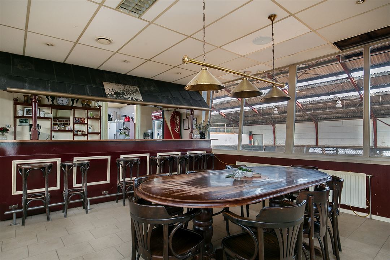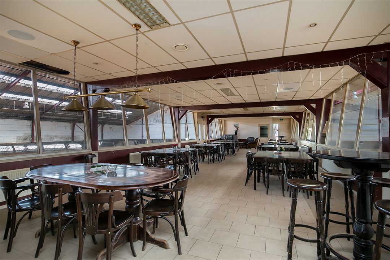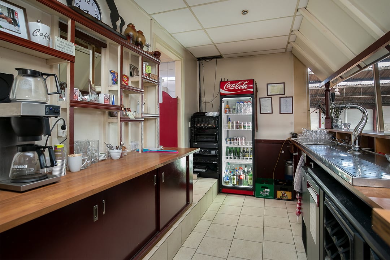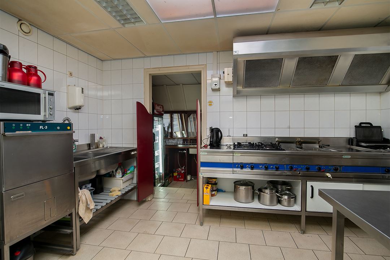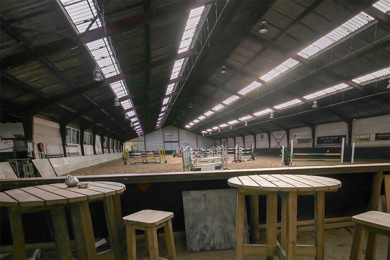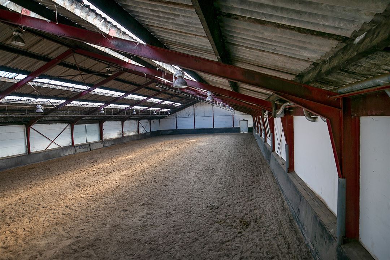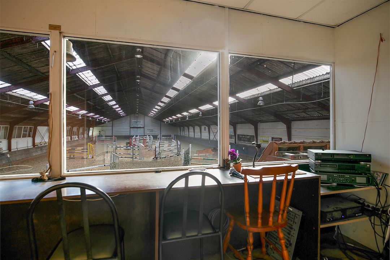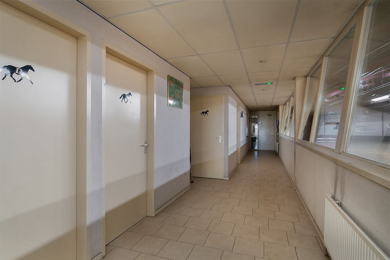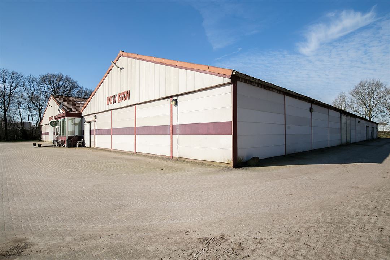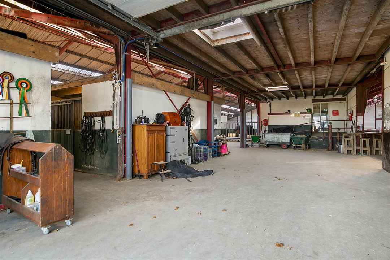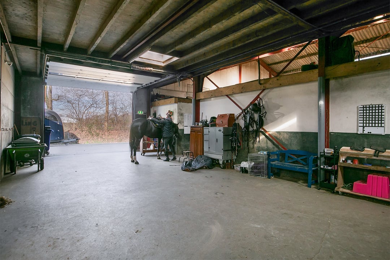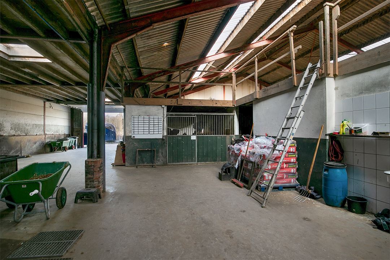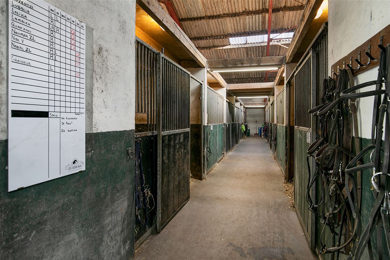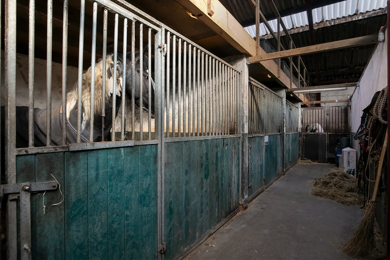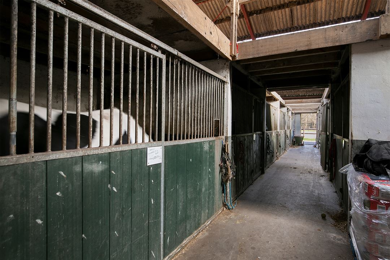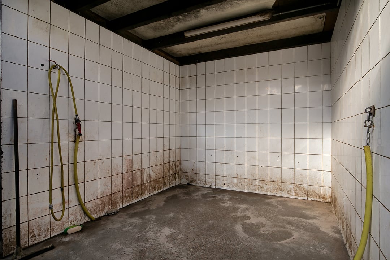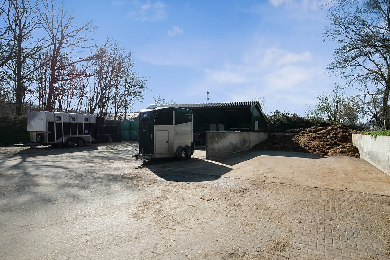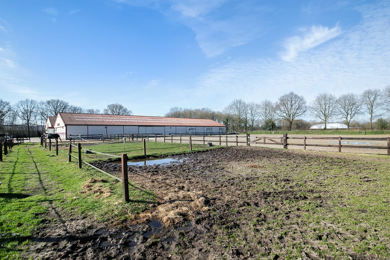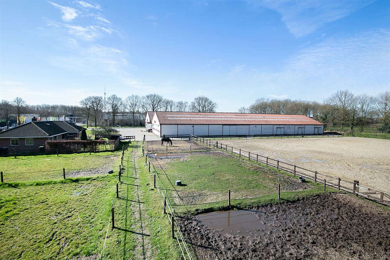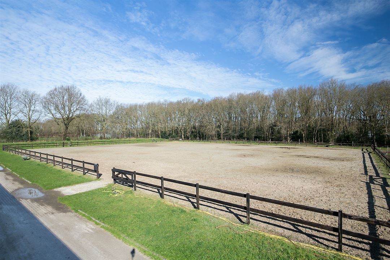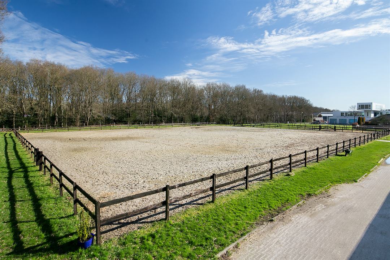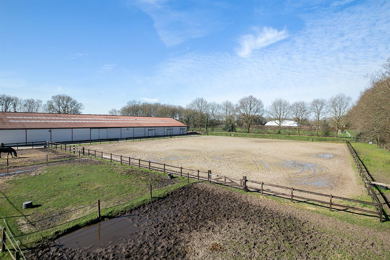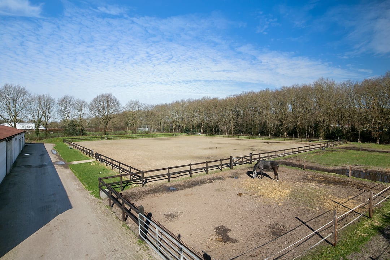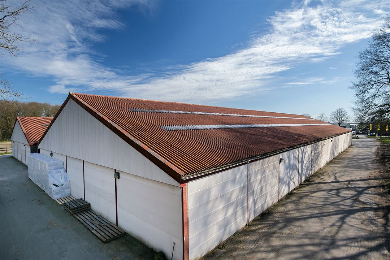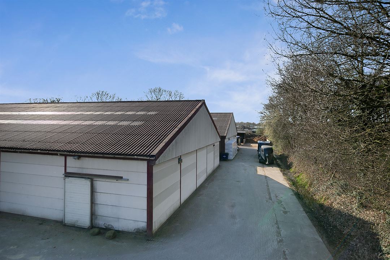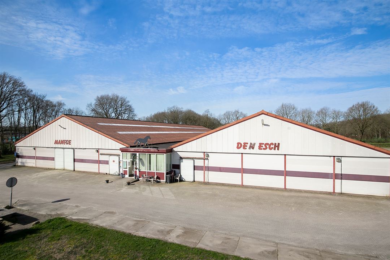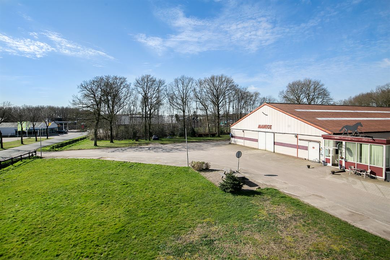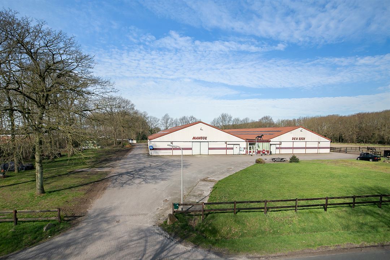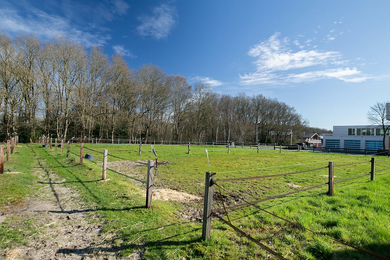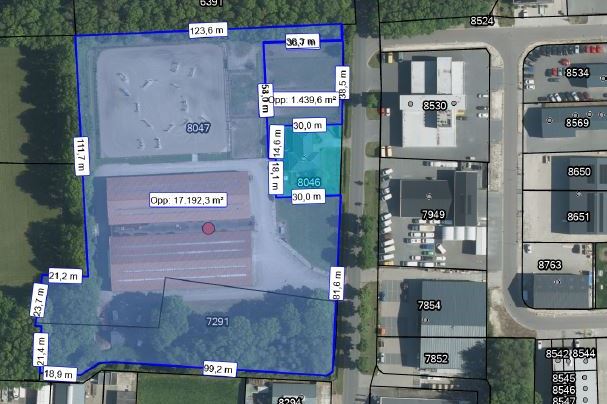 This business property on funda in business: https://www.fundainbusiness.nl/42187923
This business property on funda in business: https://www.fundainbusiness.nl/42187923
Nijverheidsweg 41 7921 JH Zuidwolde (DR)
- Sold under reservation
Price on request
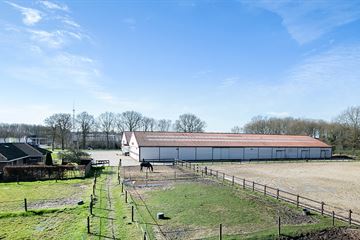
Description
Den Esch Riding School, Zuidwolde
On the industrial estate of Zuidwolde, at the edge of the residential area, lies Manege Den Esch. The buildings and approximately 1.72 ha of land are zoned "Manege" and are now used by a training stable. Competitions are also held here. The location is easily accessible from the N48 and A28 motorways. The premises offer numerous opportunities for entrepreneurs and investors.
Facilities
The two halls house a 60x25 and 40x20 riding arena, equipped with gas discharge lamps and sprinkler system. There is also a catering area/canteen with neat kitchen, storage area and toilets. In total, there are 26 stables with a hayloft above and, of course, there is a tacking area and a spraying area next to the stables.
Together, the buildings are about 3,000 m2 in size and they're built with concrete elements. The property also includes a large outdoor riding arena with wooden fencing, a manure area and ample parking space.
The house in front and a small part of the plot are not offered for sale and will remain in the possession of the seller.
Development
The surrounding area also offers many opportunities for future development. The business is located on the edge of the built-up area and is situated next to and opposite a business park, which may offer opportunities for other business activities. The location and terrain provide a favourable location compared to other locations in this region.
The zoning is currently "Manege" (riding school) and our contacts with the Municipality have indicated that they would like to think along to possibly change the zoning to a business zoning.
Details:
- Favourable location
- 26 Stables
- Ca. 1.72 Ha.
- Destination "Manege".
Viewing
Would you like to see the location and possibilities for yourself?
Then make an appointment with one of our rural area specialists!
On the industrial estate of Zuidwolde, at the edge of the residential area, lies Manege Den Esch. The buildings and approximately 1.72 ha of land are zoned "Manege" and are now used by a training stable. Competitions are also held here. The location is easily accessible from the N48 and A28 motorways. The premises offer numerous opportunities for entrepreneurs and investors.
Facilities
The two halls house a 60x25 and 40x20 riding arena, equipped with gas discharge lamps and sprinkler system. There is also a catering area/canteen with neat kitchen, storage area and toilets. In total, there are 26 stables with a hayloft above and, of course, there is a tacking area and a spraying area next to the stables.
Together, the buildings are about 3,000 m2 in size and they're built with concrete elements. The property also includes a large outdoor riding arena with wooden fencing, a manure area and ample parking space.
The house in front and a small part of the plot are not offered for sale and will remain in the possession of the seller.
Development
The surrounding area also offers many opportunities for future development. The business is located on the edge of the built-up area and is situated next to and opposite a business park, which may offer opportunities for other business activities. The location and terrain provide a favourable location compared to other locations in this region.
The zoning is currently "Manege" (riding school) and our contacts with the Municipality have indicated that they would like to think along to possibly change the zoning to a business zoning.
Details:
- Favourable location
- 26 Stables
- Ca. 1.72 Ha.
- Destination "Manege".
Viewing
Would you like to see the location and possibilities for yourself?
Then make an appointment with one of our rural area specialists!
Features
Transfer of ownership
- Asking price
- Price on request
- Listed since
-
- Status
- Sold under reservation
- Acceptance
- Available in consultation
Construction
- Main use
- Industrial unit
- Building type
- Resale property
- Year of construction
- 1998
Surface areas
- Area
- 3,000 m²
- Industrial unit area
- 3,000 m²
- Area of site
- 18,712 m²
- Plot size
- 18,712 m²
Layout
- Facilities
- Toilet
Energy
- Energy label
- D 1.31
Surroundings
- Location
- Business park and rural area
- Accessibility
- Bus stop in 1500 m to 2000 m, Dutch Railways Intercity station in 4000 m to 5000 m and motorway exit in 500 m to 1000 m
NVM real estate agent
Photos
