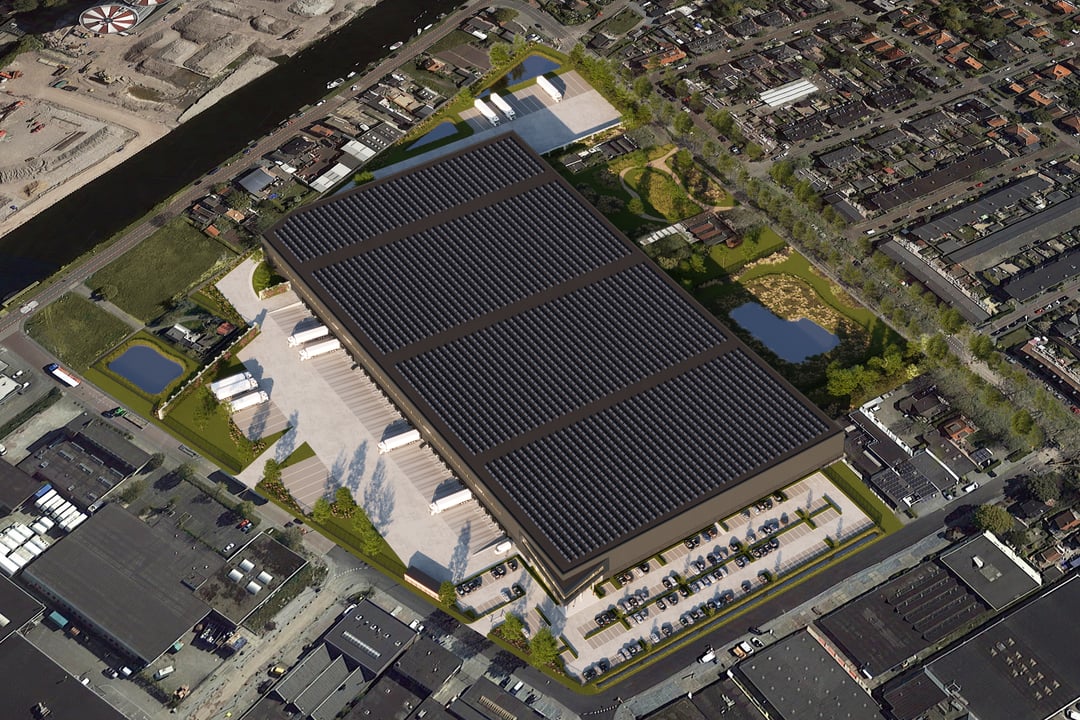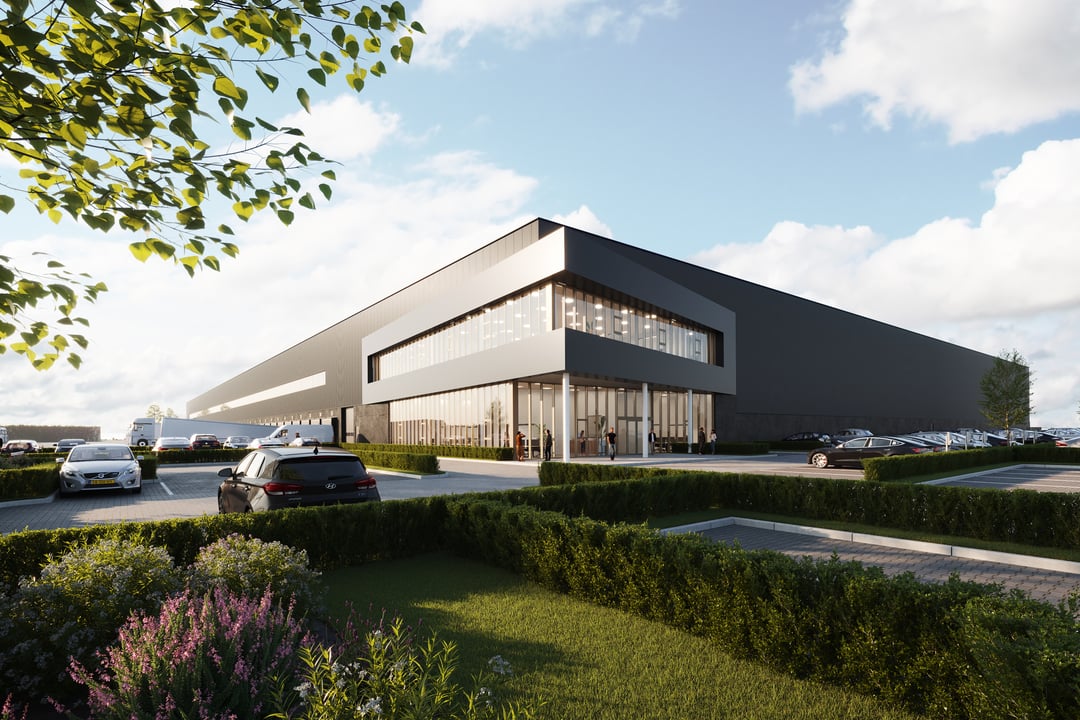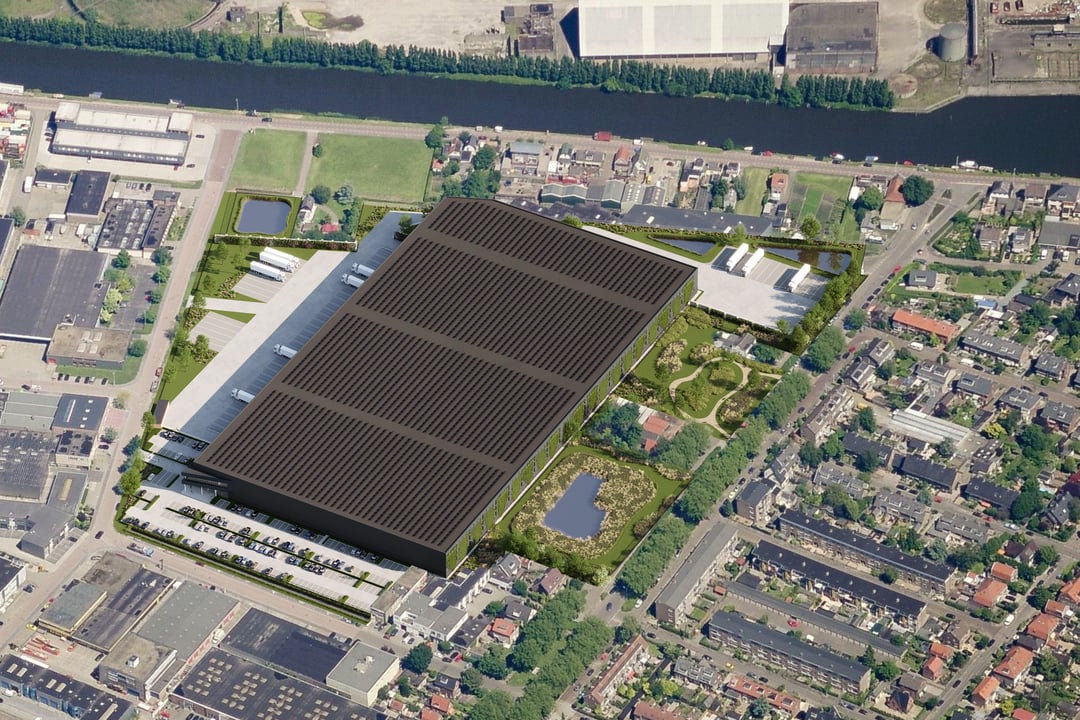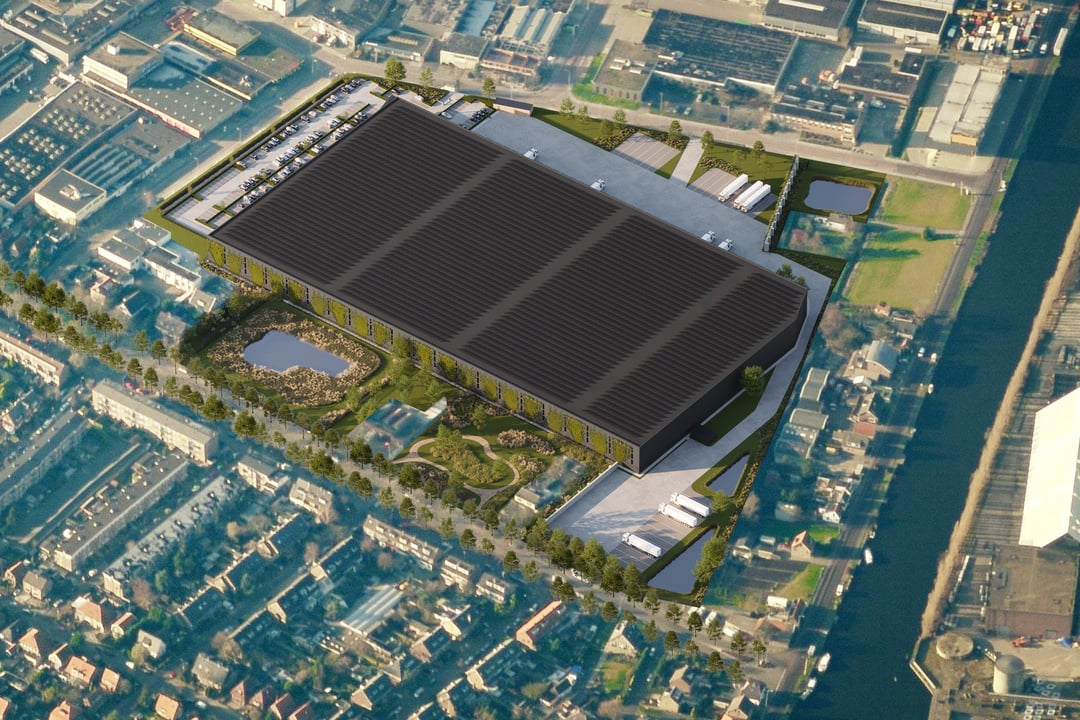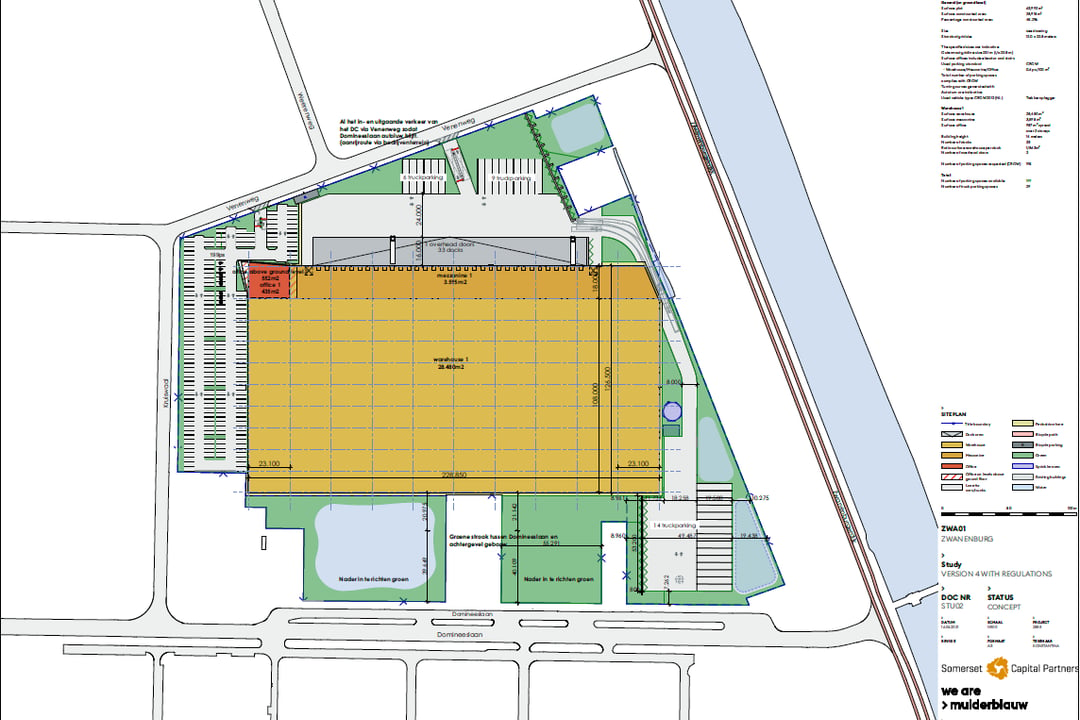 This business property on funda in business: https://www.fundainbusiness.nl/42037595
This business property on funda in business: https://www.fundainbusiness.nl/42037595
Venenweg 1161 AK Zwanenburg
Rental price on request
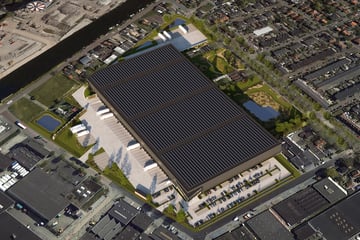
Description
Intospace is developing this state-of-the-art distribution centre on the former Ahrend site in Zwanenburg. It concerns a unique location, nearby Amsterdam and Haarlem, ideal for city distribution or e-commerce fulfilment. The centrally located development has a reach of more than 1,8 million people within a radius of 20 kilometres. ZWA01 has a total floor area of 32,389 m², of which 28,170 m² warehouse, 3,329 m² mezzanine and 890 m² office space (spread over two storeys). The distribution centre can be split into two units and will be built in a sustainable way (BREEAM). The environmental permit has already been issued.
Location
Zwanenburg is centrally situated within the larger Amsterdam area, between the cities of Amsterdam and Haarlem. Schiphol Airport is located south of Zwanenburg and the Zaan region to the north. Zwanenburg has access to a population of almost 1.8 million people of which 1,11 million belong to the age category 20-65 years.
Accessibility
By car: Zwanenburg has excellent connections to Amsterdam city and the region. The highways A5 and A9 are easily accessible via the N200. These highways provide excellent connectivity to the Randstad area and the rest of the Netherlands.
By public transport: Zwanenburg has a train station, 7 minutes’ walk from location ZWA01. This station has direct connections to central station of the nearby cities of Haarlem and Amsterdam.
Floor Area
The total lettable floor area of the building is approximately 32,389 m², of which approximately 890 m² is office space.
The warehouse can be divided into two units.
Layout Floor area (in m²)
Warehouse Approx. 28.170
Office space Approx. 890
Mezzanine Approx. 3.329
Parking facilities
Car parking: 220
Truck parking: 20
Facilities
The object will be delivered including:
Warehouse:
• BREEAM certification;
• excellent sound isolation;
• 56 loading docks;
• 2 overhead doors;
• extra docks and doors can be added;
• the entire building is equipped with sprinklers;
• maximum floor load 50kN/m²;
• free height 12.2 m¹ on average;
• column distance 22.8 x 12 m¹ (dimensions are subject to optimizations);
• concrete skirting with approximate height of 3.00 m¹;
• column free expedition area of approximately 12.20 m¹;
• roof and facade walls fully insulated;
Office space:
• offices on ground floor and first floor;
• open spaces to be arranged as one pleases;
• cooling and heating;
• mechanical ventilation with top cooling;
• suspended ceiling with monitor friendly fixtures;
• cable trays for electricity;
• pantry and toilets on ground floor and first floor.
Terrain:
• brick pavement;
• lockable gates using barrier and electric gates;
• enclosure with fences;
• exterior lighting;
• sufficient parking spaces;
• ample manoeuvring space for trucks, suffi cient space for loading, unloading and driving.
Rent
On request.
Rent adjustment
Annual, on the basis of the change to the monthly price index figure according to the consumer price index (CPI), series CPI "all households" (2015=100), most recently published by the Central Bureau of Statistics (CBS).
Lease term
5 years.
Extension period
With contiguous periods of 5 years.
Notice period
12 months.
Payments
Rent and VAT per quarter in advance.
Security
Bank guarantee to the sum of 3 months' rent, plus service charges and VAT.
Other information
Lease on the basis of the standard model of the ROZ, Council for Real Estate Matters, model February 2015.
Acceptance
Q1 2023.
Location
Zwanenburg is centrally situated within the larger Amsterdam area, between the cities of Amsterdam and Haarlem. Schiphol Airport is located south of Zwanenburg and the Zaan region to the north. Zwanenburg has access to a population of almost 1.8 million people of which 1,11 million belong to the age category 20-65 years.
Accessibility
By car: Zwanenburg has excellent connections to Amsterdam city and the region. The highways A5 and A9 are easily accessible via the N200. These highways provide excellent connectivity to the Randstad area and the rest of the Netherlands.
By public transport: Zwanenburg has a train station, 7 minutes’ walk from location ZWA01. This station has direct connections to central station of the nearby cities of Haarlem and Amsterdam.
Floor Area
The total lettable floor area of the building is approximately 32,389 m², of which approximately 890 m² is office space.
The warehouse can be divided into two units.
Layout Floor area (in m²)
Warehouse Approx. 28.170
Office space Approx. 890
Mezzanine Approx. 3.329
Parking facilities
Car parking: 220
Truck parking: 20
Facilities
The object will be delivered including:
Warehouse:
• BREEAM certification;
• excellent sound isolation;
• 56 loading docks;
• 2 overhead doors;
• extra docks and doors can be added;
• the entire building is equipped with sprinklers;
• maximum floor load 50kN/m²;
• free height 12.2 m¹ on average;
• column distance 22.8 x 12 m¹ (dimensions are subject to optimizations);
• concrete skirting with approximate height of 3.00 m¹;
• column free expedition area of approximately 12.20 m¹;
• roof and facade walls fully insulated;
Office space:
• offices on ground floor and first floor;
• open spaces to be arranged as one pleases;
• cooling and heating;
• mechanical ventilation with top cooling;
• suspended ceiling with monitor friendly fixtures;
• cable trays for electricity;
• pantry and toilets on ground floor and first floor.
Terrain:
• brick pavement;
• lockable gates using barrier and electric gates;
• enclosure with fences;
• exterior lighting;
• sufficient parking spaces;
• ample manoeuvring space for trucks, suffi cient space for loading, unloading and driving.
Rent
On request.
Rent adjustment
Annual, on the basis of the change to the monthly price index figure according to the consumer price index (CPI), series CPI "all households" (2015=100), most recently published by the Central Bureau of Statistics (CBS).
Lease term
5 years.
Extension period
With contiguous periods of 5 years.
Notice period
12 months.
Payments
Rent and VAT per quarter in advance.
Security
Bank guarantee to the sum of 3 months' rent, plus service charges and VAT.
Other information
Lease on the basis of the standard model of the ROZ, Council for Real Estate Matters, model February 2015.
Acceptance
Q1 2023.
Features
Transfer of ownership
- Rental price
- Rental price on request
- Listed since
-
- Status
- Available
- Acceptance
- Available in consultation
Construction
- Main use
- Industrial unit
- Building type
- Resale property
- Year of construction
- 2024
Surface areas
- Area
- 29,060 m² (units from 15,878 m²)
- Industrial unit area
- 28,170 m²
- Office area
- 890 m²
- Maximum load
- 5,000 kg/m²
Layout
- Number of floors
- 2 floors
Energy
- Energy label
- Not required
NVM real estate agent
Photos
