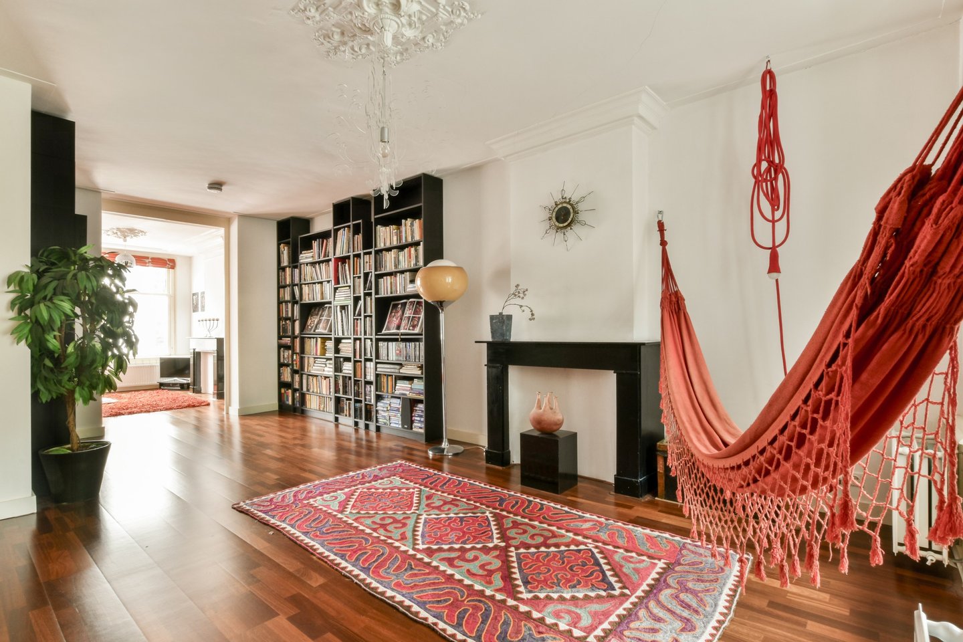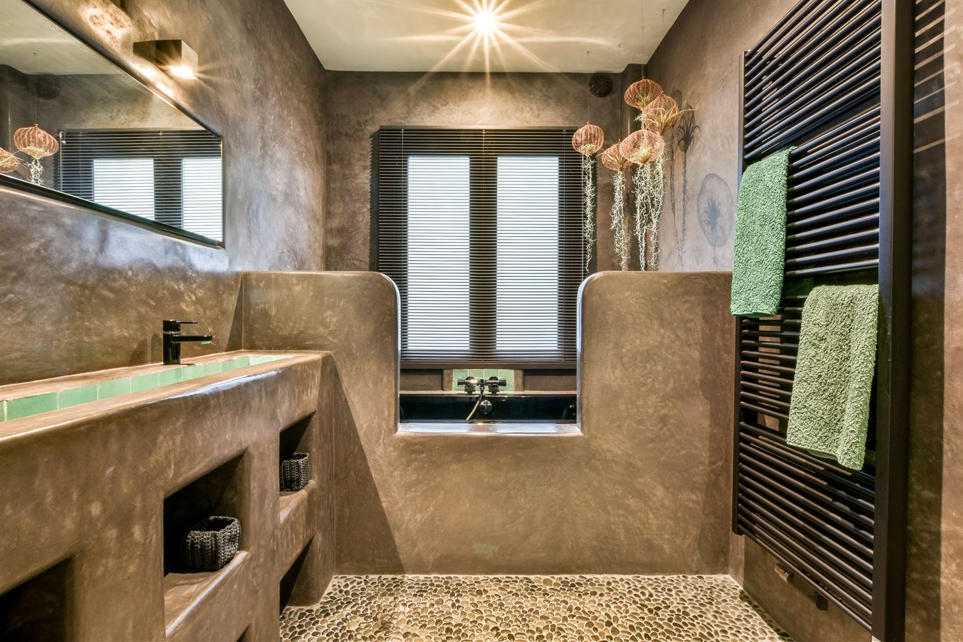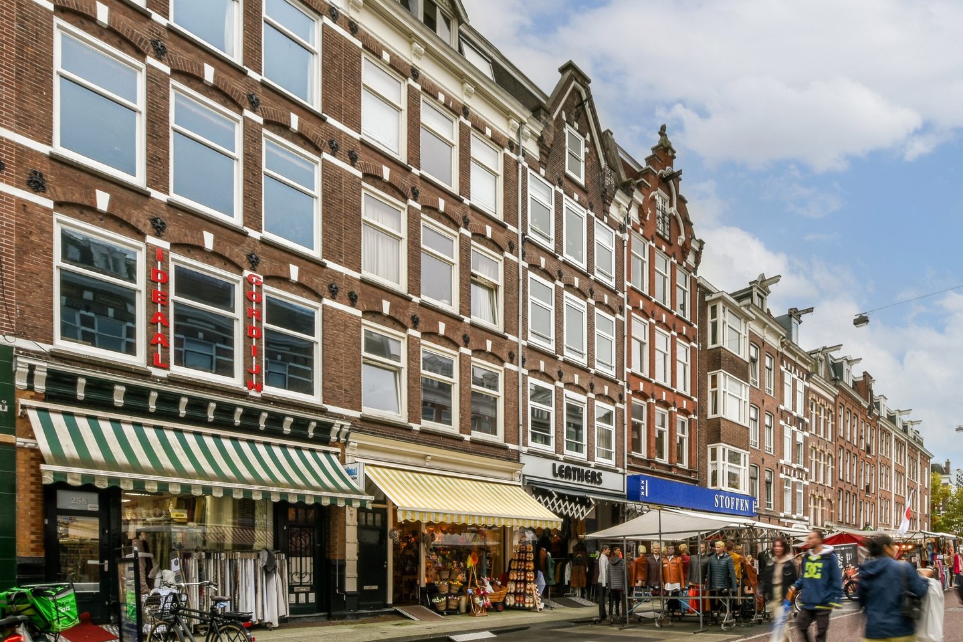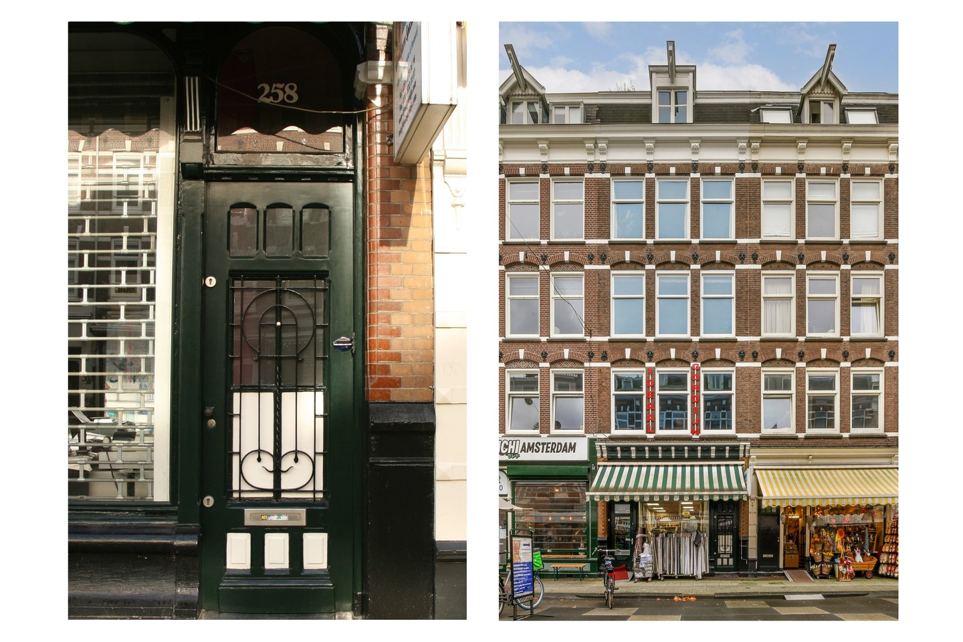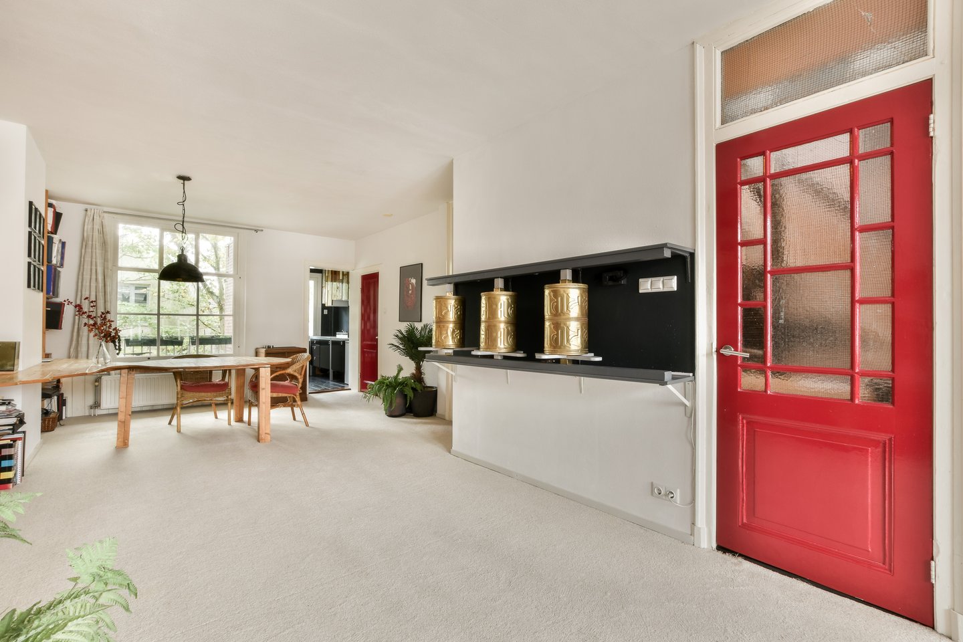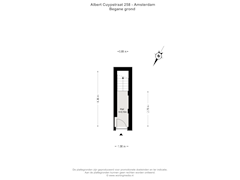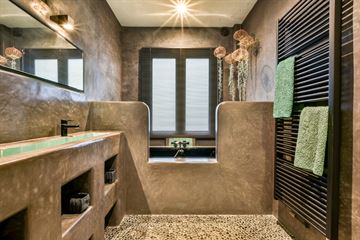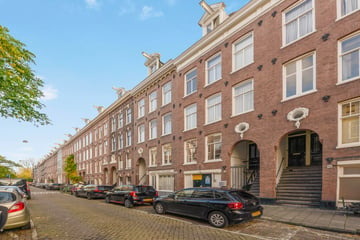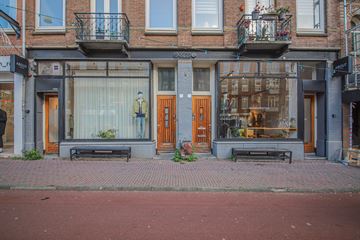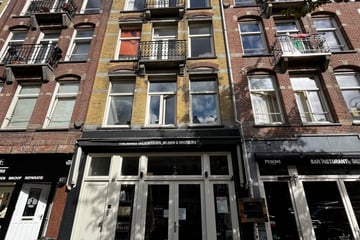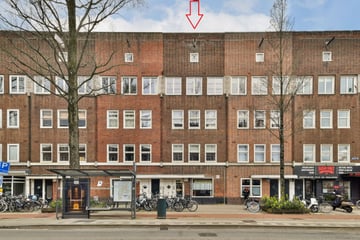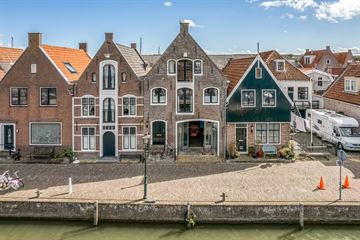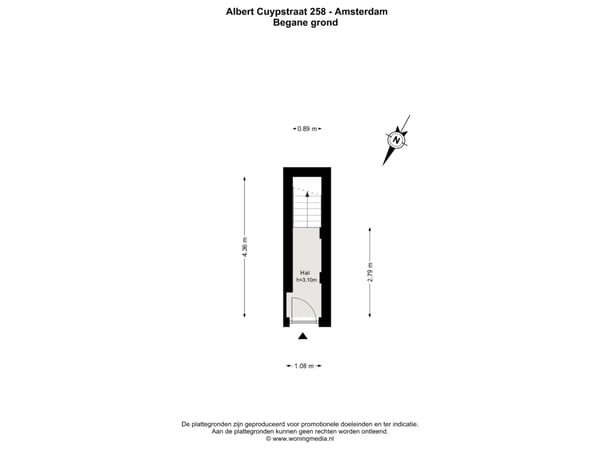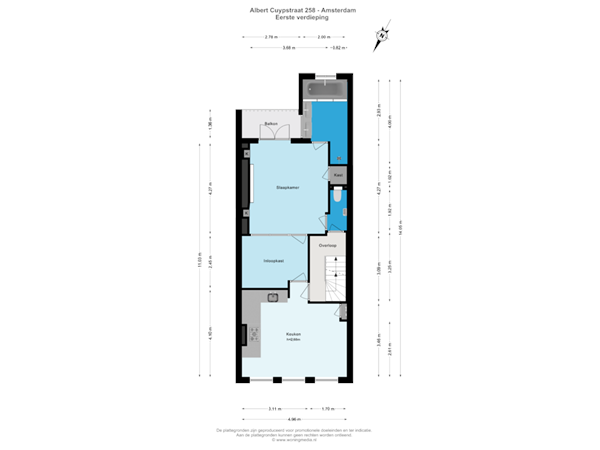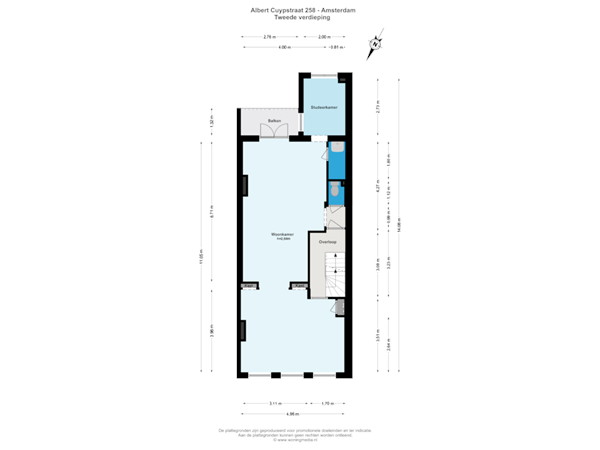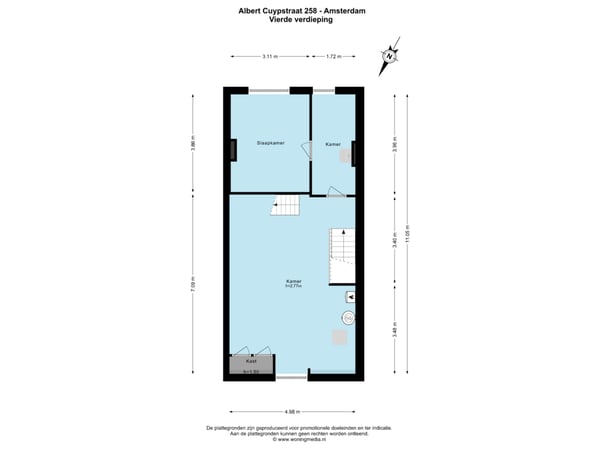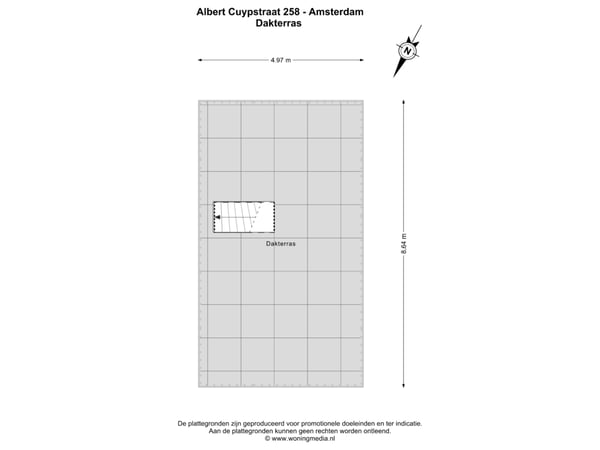Description
UNIQUE CHANCE for individuals, investors and property developers: a very undivided upper house (flat right) of four spacious floors (total 239 m² living space) being one dwelling and with a roof terrace in Amsterdam South. This attractive upper house in the sought-after De Pijp neighbourhood is located on private land, is completely rent-free and can be moved in immediately.
It is an interesting investment property. For all the above options, we recommend checking with the municipality and other regulations to see what possibilities and permits are available. An additional possibility for a development is the fact that the retail space on the ground floor with garden is also for sale so that the entire property can be acquired (see Albert Cuypstraat 258 hs)
Details:
- Built in 1899/1900
- Municipal protected townscape
- Situated on own ground
- Original details
- Shop (rented) on the ground floor with garden can also be acquired
- Three-storey living space 184m²
- Attic of 54m² conversion to residential use to be requested
- Amazing 43m² roof terrace, three lovely balconies
- Balconies need maintenance
- Special design bathroom
- Dwellings officially merged
- Licensed roof terrace
- Attic floor registered as storage
- On a prime location in De Pijp, on the quiet part of the market.
- Easily accessible by car and public transport
- Energy label D, easily upgradable with some adjustments
- New central heating boiler from 2024
- Delivery in consultation.
- 1 electricity connection, 2 gas connections
- 1 central heating system
Layout
Entrance, on the ground floor, 1st floor with extension and balcony, approximately 60m², 2nd floor with extension and balcony, 3rd floor with extension and balcony. The fourth floor of 54m² and has a fixed staircase to the licensed roof terrace.
In total 239m² including staircase.
Currently one dwelling.
The VVE
The VVE consists of two members: the upper house (Albert Cuypstraat 258-1) and the shop (Albert Cuypstraat 258-H). The voting ratio is 50/50. The division of costs and deposit maintenance reserve is 4/5 upper house (because four floors) and 1/5 shop. When the upper house is divided, the voting and deposit ratio changes (see division deed). The VVE cash includes funding for regular painting and minor repairs. When buying also the shop, you can change the Split Deed and VVE arrangements as you wish. The VVE is registered in the Chamber of Commerce, has buildings insurance, has no MJOP.
It is an interesting investment property. For all the above options, we recommend checking with the municipality and other regulations to see what possibilities and permits are available. An additional possibility for a development is the fact that the retail space on the ground floor with garden is also for sale so that the entire property can be acquired (see Albert Cuypstraat 258 hs)
Details:
- Built in 1899/1900
- Municipal protected townscape
- Situated on own ground
- Original details
- Shop (rented) on the ground floor with garden can also be acquired
- Three-storey living space 184m²
- Attic of 54m² conversion to residential use to be requested
- Amazing 43m² roof terrace, three lovely balconies
- Balconies need maintenance
- Special design bathroom
- Dwellings officially merged
- Licensed roof terrace
- Attic floor registered as storage
- On a prime location in De Pijp, on the quiet part of the market.
- Easily accessible by car and public transport
- Energy label D, easily upgradable with some adjustments
- New central heating boiler from 2024
- Delivery in consultation.
- 1 electricity connection, 2 gas connections
- 1 central heating system
Layout
Entrance, on the ground floor, 1st floor with extension and balcony, approximately 60m², 2nd floor with extension and balcony, 3rd floor with extension and balcony. The fourth floor of 54m² and has a fixed staircase to the licensed roof terrace.
In total 239m² including staircase.
Currently one dwelling.
The VVE
The VVE consists of two members: the upper house (Albert Cuypstraat 258-1) and the shop (Albert Cuypstraat 258-H). The voting ratio is 50/50. The division of costs and deposit maintenance reserve is 4/5 upper house (because four floors) and 1/5 shop. When the upper house is divided, the voting and deposit ratio changes (see division deed). The VVE cash includes funding for regular painting and minor repairs. When buying also the shop, you can change the Split Deed and VVE arrangements as you wish. The VVE is registered in the Chamber of Commerce, has buildings insurance, has no MJOP.
Map
Map is loading...
Cadastral boundaries
Buildings
Travel time
Gain insight into the reachability of this object, for instance from a public transport station or a home address.
