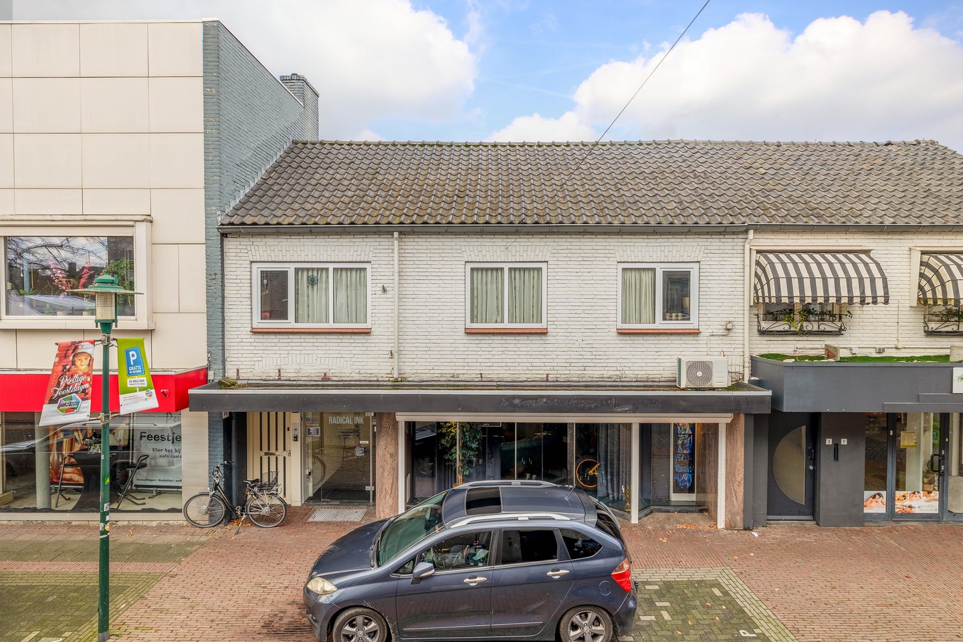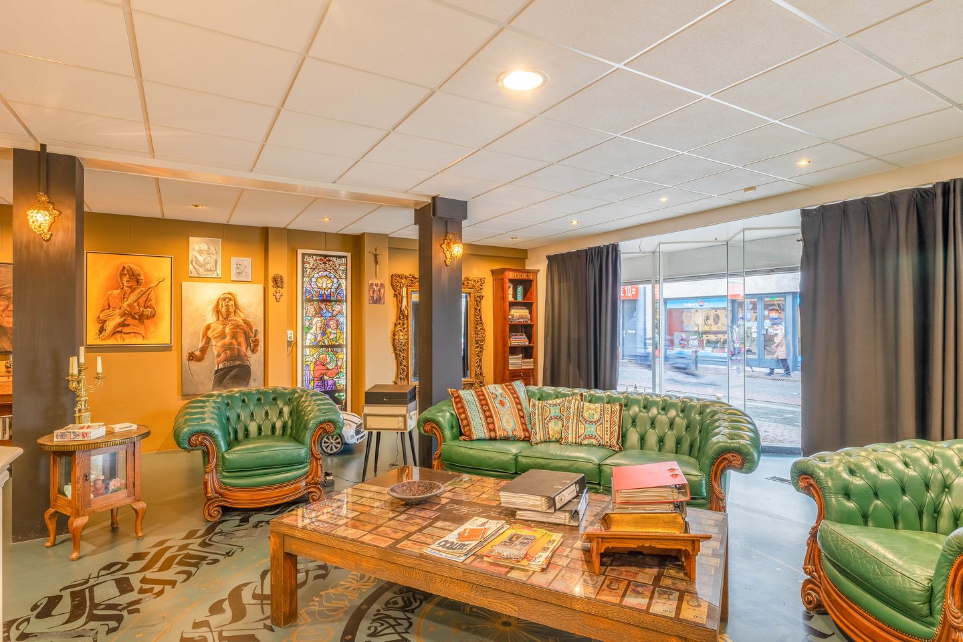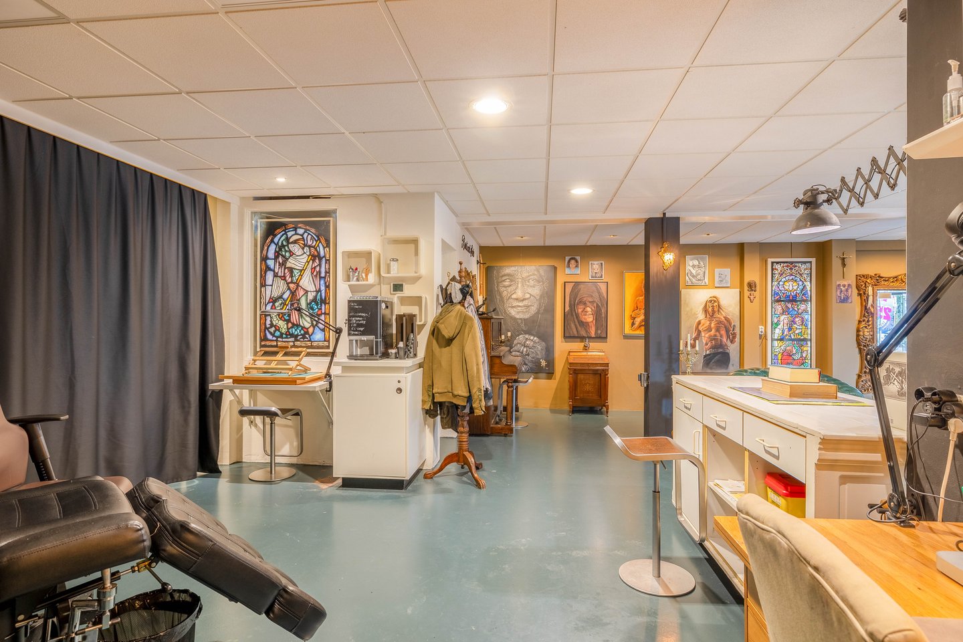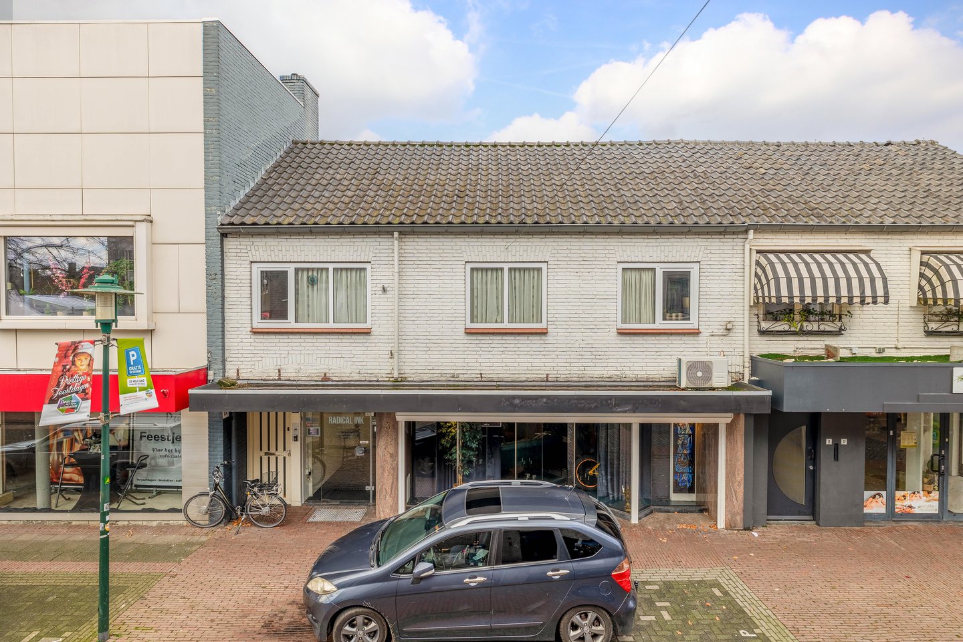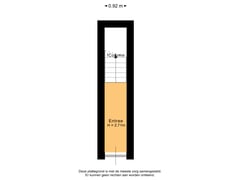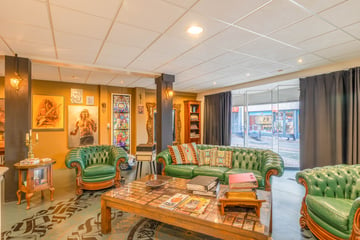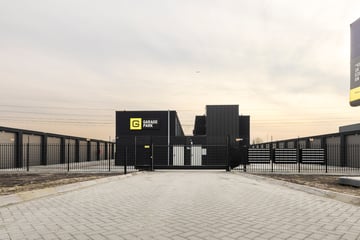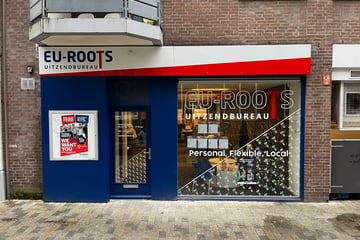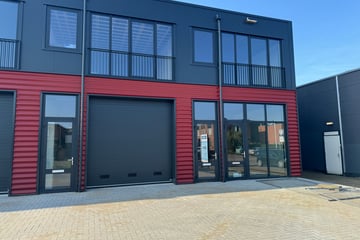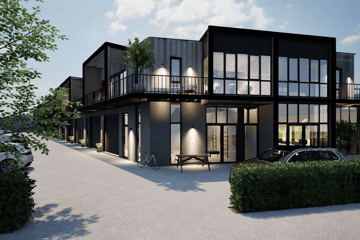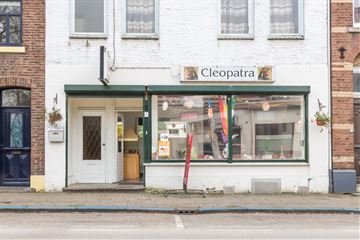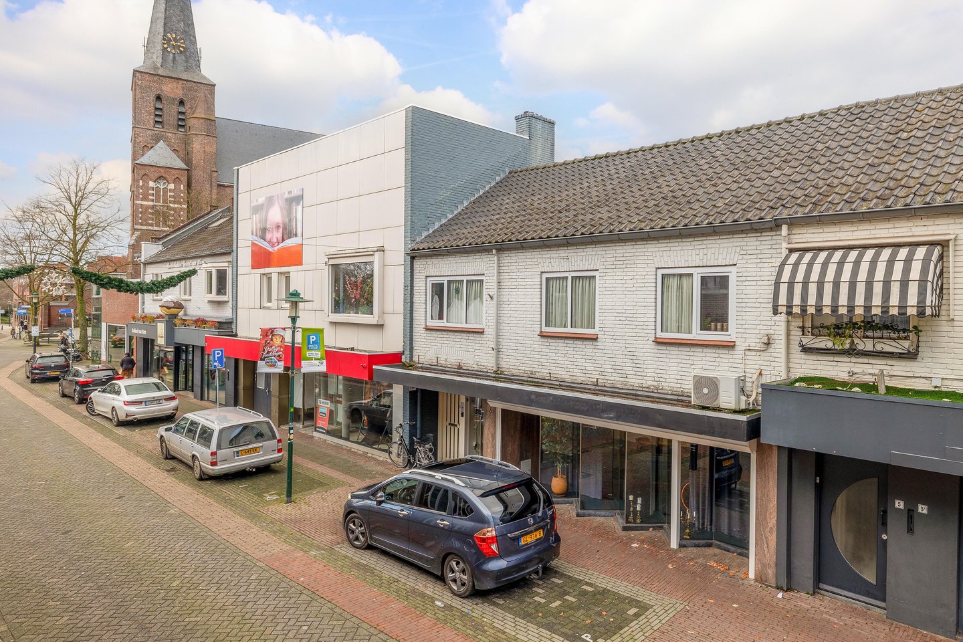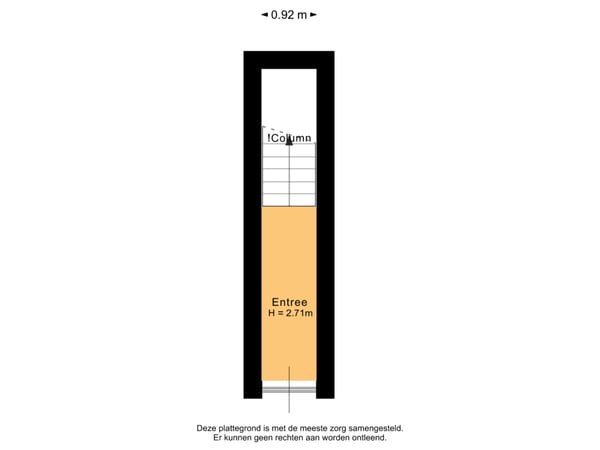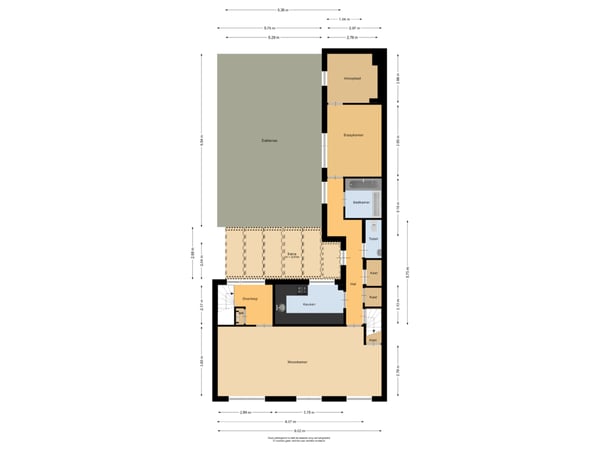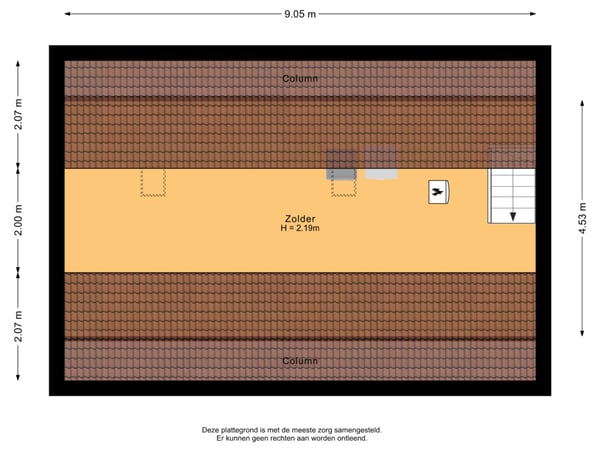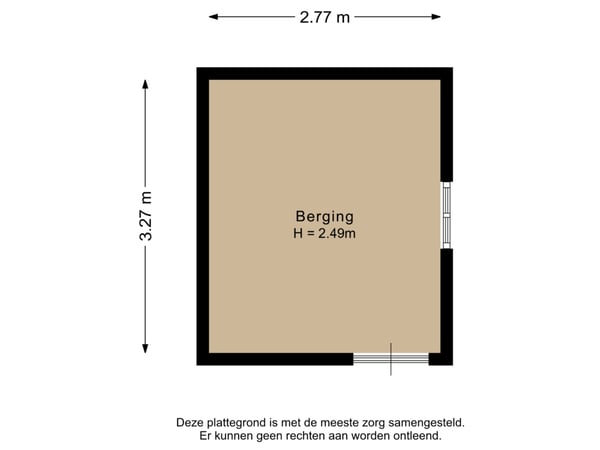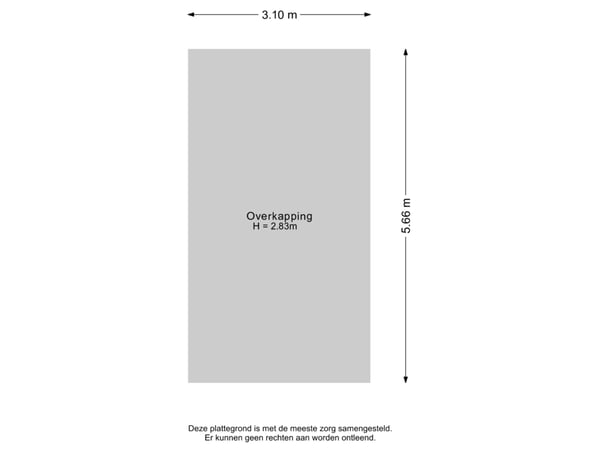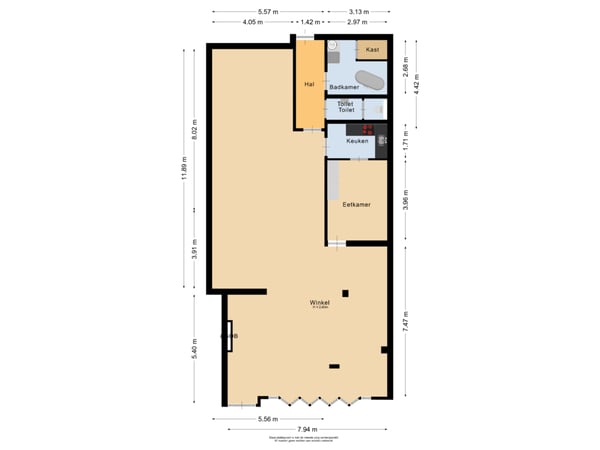Description
INVESTORS BEWARE!
An attractive investment property located in the vibrant centre of Deurne, a short cycling distance from the NS railway station. This property offers an ideal combination of a self-operated or yet-to-be-let retail property with an already let upstairs flat. On the ground floor is a spacious retail space of approximately 144 m² with a font width of approximately 8 metres, which can be multifaceted. The retail space is equipped with an area retail space, pantry and sanitary facilities and offers access to outdoor space at the rear.
On the first and second floors, there is a spacious 3-bedroom flat. This flat is currently rented out. The flat has its own entrance and features a very spacious living room, kitchen with access to roof terrace and a large bedroom and bathroom. Through a fixed staircase, a large attic room is accessible.
This residential/commercial property represents an excellent investment for those looking for a property with potential for stable rental income. Contact us for more information regarding rental conditions or to schedule a viewing.
DESCRIPTION:
Retail space:
From the shopping street you walk straight into the retail space. Finished with a coating floor, stucco walls and a slab ceiling. The very large windows at the front give the space plenty of natural light. It is an open space, with facilities at the rear such as a separate toilet room, bathroom, kitchen and dining room. At the rear is another wicket door, giving access to the outdoor area.
First floor:
The flat is located on the 1st and 2nd floors and is accessible from the entrance hall via the fixed staircase. The hall is equipped with the meter cupboard and gives access to the living room.
The very spacious living room is finished with carpet flooring, stucco walls and stucco ceiling. The many windows in this room allow the living room to enjoy plenty of natural light and give you a view of the shopping street. The living room is heated by radiators and gives access to the corridor a the staircase cupboard.
The hallway is connected to the kitchen, several storage cupboards, the separate fully tiled toilet room, the bathroom, the bedroom, the roof terrace with conservatory and the second floor. The hallway also has carpet flooring, stucco walls and a stucco ceiling.
The kitchen is fully tiled, with the same carpet flooring and a wooden ceiling. The kitchen has a sink, fridge, extractor fan, 4 burner gas hob, microwave oven and plenty of storage space in the base and wall units.
The fully tiled bathroom can be accessed from the hallway. Fitted with a bath with shower attachment and thermostat tap, washbasin in vanity unit and storage space.
The bedroom has the same finish as the hallway and features a large window, which provides natural ventilation and natural light.
Second floor:
The second floor can be accessed via the fixed staircase. A large room with natural light and natural ventilation through the skylight. The second floor is equipped with the washing equipment connection and can be filled to your liking.
Roof terrace:
The very spacious roof terrace features a conservatory, finished with terrace tiles and translucent slabs. The conservatory can be completely closed off, making it a nice place to sit all year round. The roof terrace also has a tiled floor and is very private due to the wooden fence that surrounds the entire roof terrace.
Details:
* Living area approximately 112 m2.
* Usable area retail space approximately 144 m2.
* Suitable for the investor or entrepreneur.
* Located in the centre of Deurne.
* Current owner is open to rent the retail space.
* For further information or to make an appointment for a viewing, please contact our office in Deurne.
An attractive investment property located in the vibrant centre of Deurne, a short cycling distance from the NS railway station. This property offers an ideal combination of a self-operated or yet-to-be-let retail property with an already let upstairs flat. On the ground floor is a spacious retail space of approximately 144 m² with a font width of approximately 8 metres, which can be multifaceted. The retail space is equipped with an area retail space, pantry and sanitary facilities and offers access to outdoor space at the rear.
On the first and second floors, there is a spacious 3-bedroom flat. This flat is currently rented out. The flat has its own entrance and features a very spacious living room, kitchen with access to roof terrace and a large bedroom and bathroom. Through a fixed staircase, a large attic room is accessible.
This residential/commercial property represents an excellent investment for those looking for a property with potential for stable rental income. Contact us for more information regarding rental conditions or to schedule a viewing.
DESCRIPTION:
Retail space:
From the shopping street you walk straight into the retail space. Finished with a coating floor, stucco walls and a slab ceiling. The very large windows at the front give the space plenty of natural light. It is an open space, with facilities at the rear such as a separate toilet room, bathroom, kitchen and dining room. At the rear is another wicket door, giving access to the outdoor area.
First floor:
The flat is located on the 1st and 2nd floors and is accessible from the entrance hall via the fixed staircase. The hall is equipped with the meter cupboard and gives access to the living room.
The very spacious living room is finished with carpet flooring, stucco walls and stucco ceiling. The many windows in this room allow the living room to enjoy plenty of natural light and give you a view of the shopping street. The living room is heated by radiators and gives access to the corridor a the staircase cupboard.
The hallway is connected to the kitchen, several storage cupboards, the separate fully tiled toilet room, the bathroom, the bedroom, the roof terrace with conservatory and the second floor. The hallway also has carpet flooring, stucco walls and a stucco ceiling.
The kitchen is fully tiled, with the same carpet flooring and a wooden ceiling. The kitchen has a sink, fridge, extractor fan, 4 burner gas hob, microwave oven and plenty of storage space in the base and wall units.
The fully tiled bathroom can be accessed from the hallway. Fitted with a bath with shower attachment and thermostat tap, washbasin in vanity unit and storage space.
The bedroom has the same finish as the hallway and features a large window, which provides natural ventilation and natural light.
Second floor:
The second floor can be accessed via the fixed staircase. A large room with natural light and natural ventilation through the skylight. The second floor is equipped with the washing equipment connection and can be filled to your liking.
Roof terrace:
The very spacious roof terrace features a conservatory, finished with terrace tiles and translucent slabs. The conservatory can be completely closed off, making it a nice place to sit all year round. The roof terrace also has a tiled floor and is very private due to the wooden fence that surrounds the entire roof terrace.
Details:
* Living area approximately 112 m2.
* Usable area retail space approximately 144 m2.
* Suitable for the investor or entrepreneur.
* Located in the centre of Deurne.
* Current owner is open to rent the retail space.
* For further information or to make an appointment for a viewing, please contact our office in Deurne.
Map
Map is loading...
Cadastral boundaries
Buildings
Travel time
Gain insight into the reachability of this object, for instance from a public transport station or a home address.
