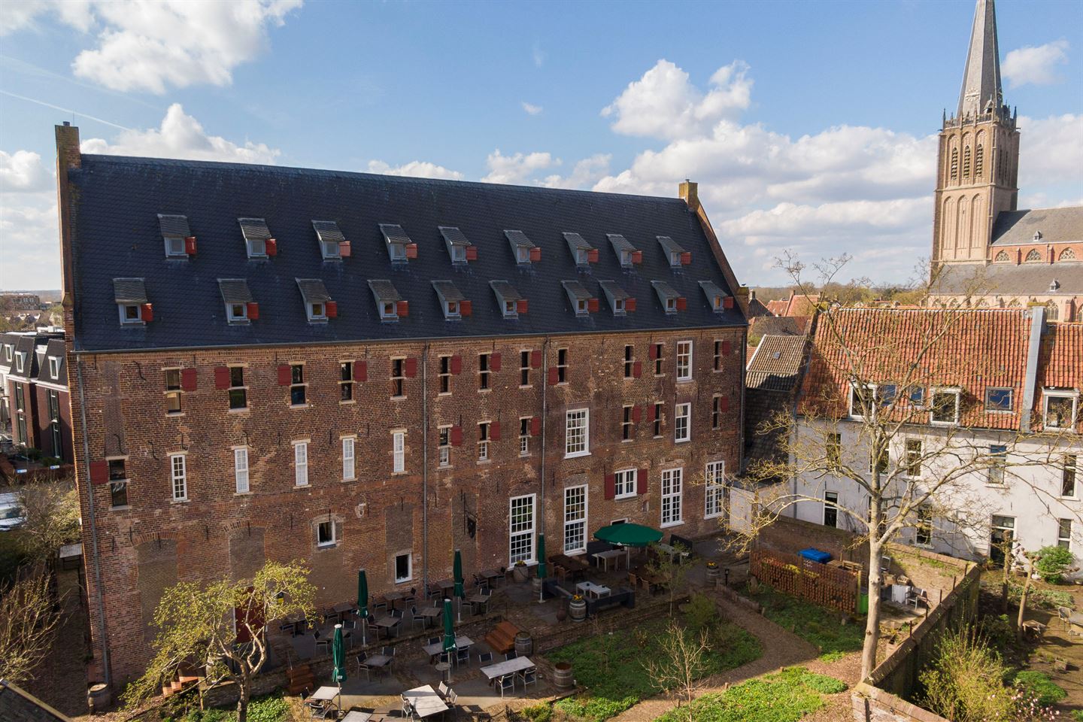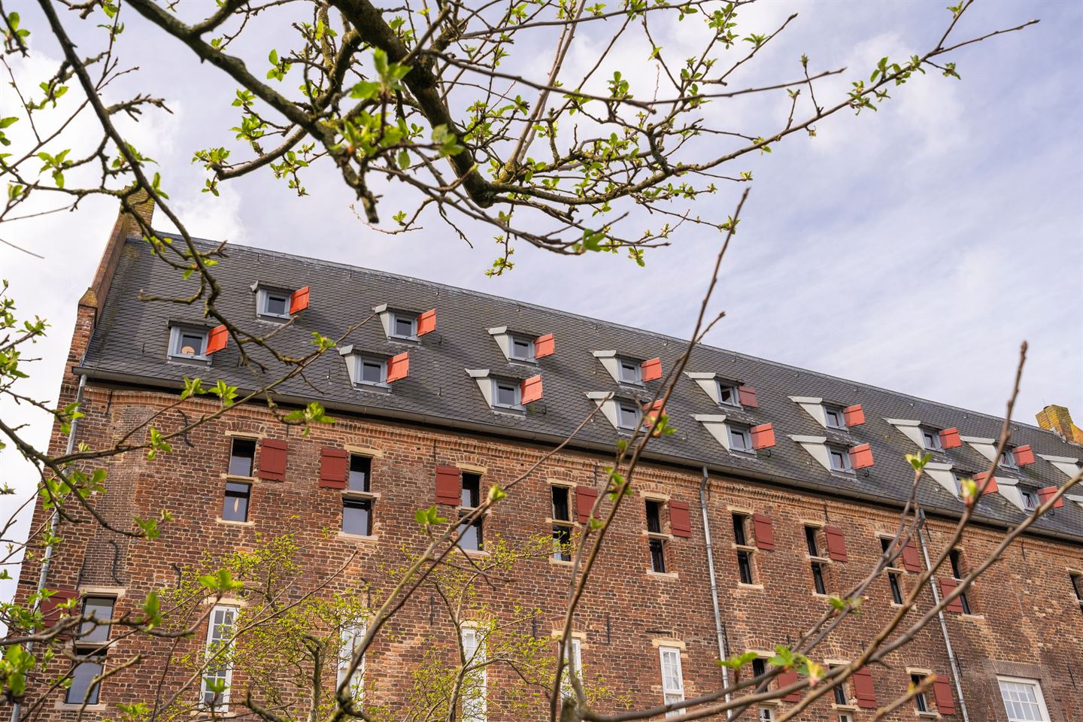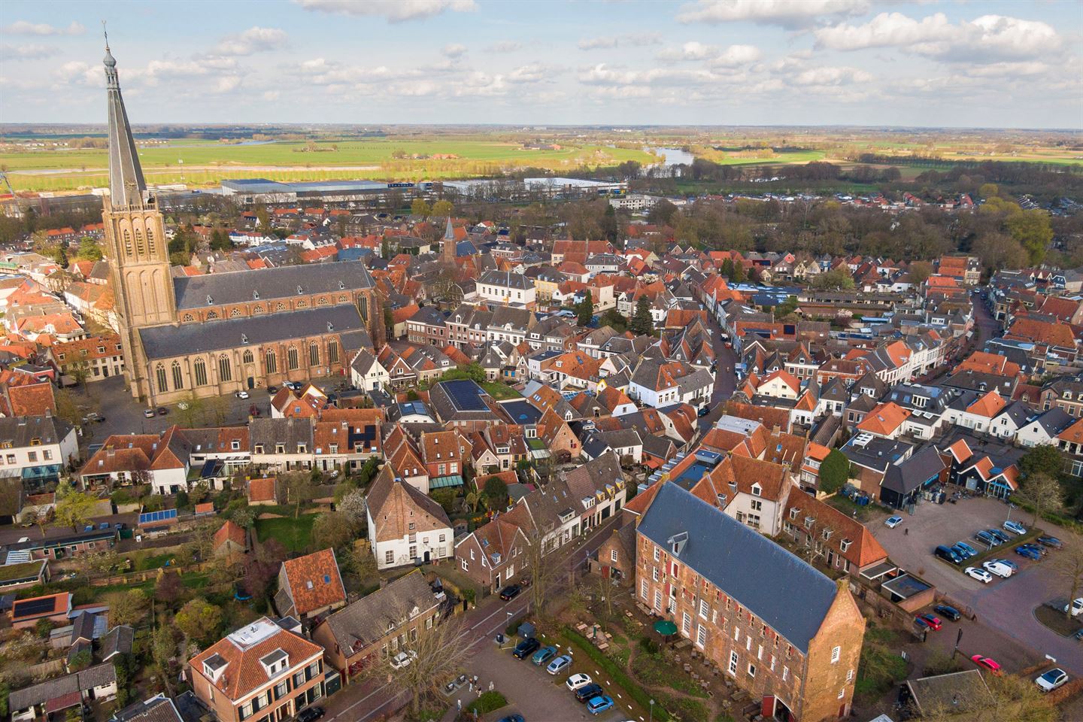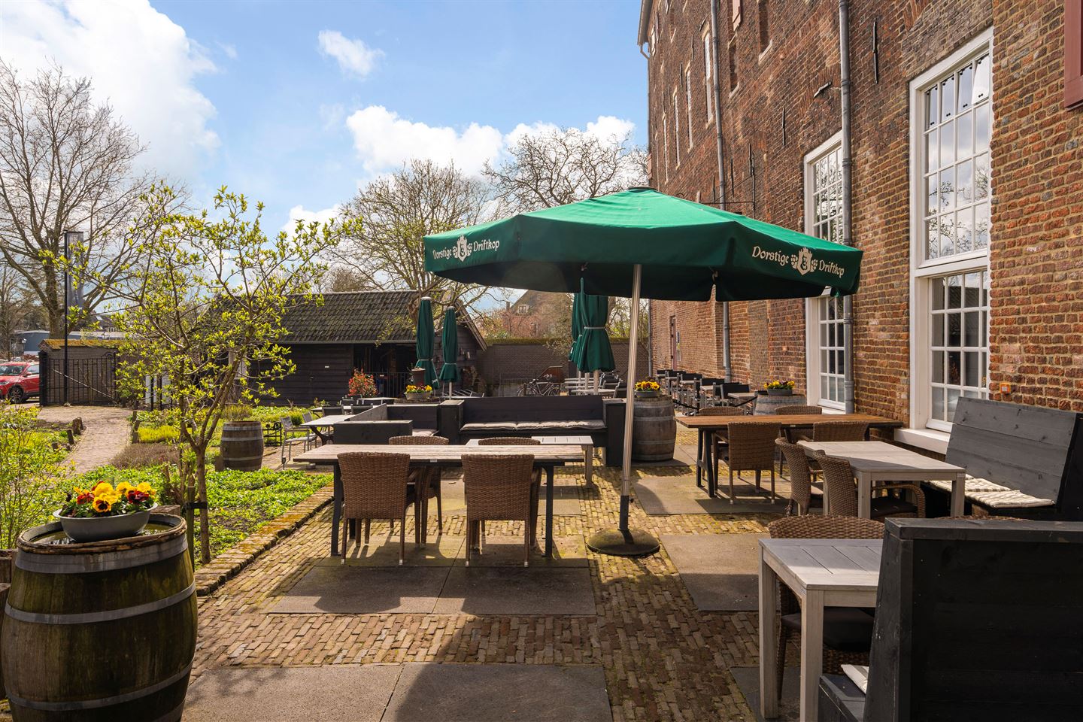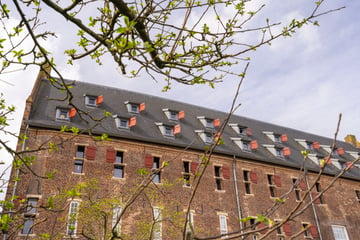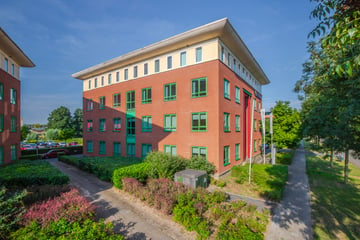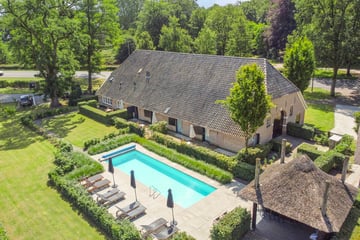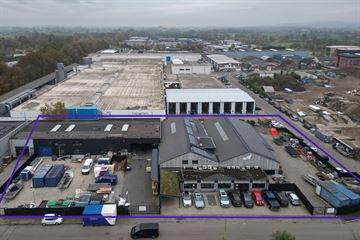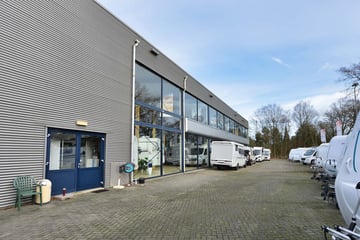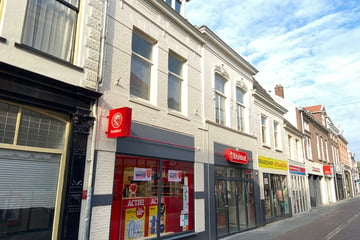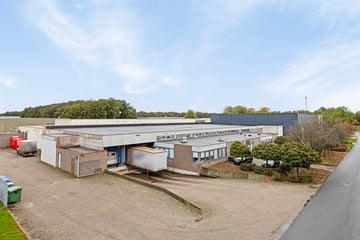Description
New, with Heart and Soul, Anchored in the Past – The Arsenal of Doesburg
The Arsenal of Doesburg, an impressive monumental building in the heart of Doesburg, a historic Hanseatic city on the IJssel River. This robust building, known for its beautiful brickwork and authentic fifteenth-century cloister wing, is perhaps the most authentic example of its kind in the Netherlands. The Arsenal houses various facilities that combine the rich history of the building with modern use. From a cozy coffee and lunch café to modern meeting rooms and a film and cinema hall, the building offers a variety of spaces on different floors, including practice and office spaces, dance and yoga rooms. The recently renovated chapel next to the main building now serves as a tourist information office. The Arsenal of Doesburg is not only architecturally fantastic but also a unique investment opportunity for heritage and culture enthusiasts.
OLD STONES
Old stones tell us about the past, about ways of thinking and perceptions, but also about what people found beautiful. They connect us with the people who came before us. The Arsenal fires our imagination; what would you build if resources were no obstacle? The cloister complex, originally constructed in 1407, is imposing today but must have been even more so in the Middle Ages.
The Arsenal in Doesburg, originally put into use in 1458 as a Beguine convent, later known as 'the great convent Maria op ten Aelde Grave'. The last resident passed away in 1626. Between 1626 and 1733, soldiers likely used the building. In 1705, it officially became an armory until 1933. After that, it had various functions. Since 1933, the Arsenal has not been used as a military building. Doesburg's fortress status was lifted in 1923, and as time went on, residents passed away, fortunes dwindled, and the building fell increasingly into disrepair.
Fortunately, better times arrived, and in two major renovations, from 2006-2009 and 2013-2014, the Arsenal was transformed into a combination of hospitality, business, culture, and recreation. Within municipal permits, many other activities are possible, including a residential function (caretaker's residence).
THE RESTORATION
During the restoration, the Arsenal was repurposed with vision, looking forward and oriented towards the future, without denying the past. This special object was renovated to be self-sufficient and thus future-proof. The building was restored to its former glory. Wooden beams were replaced, and the old brickwork was restored. Inside, the spaces were kept authentic, and modern additions were made visible through contrasting material use, allowing the individual volumes and dimensions to shine.
The robust brick facades, built from centuries-old cloister bricks, and the ancient building traces bring history to life. The staggered facade openings, large and small windows, with oxblood-red shutters, make it a fantastic building. The large roof, covered with slate, and the double row of dormer windows with pointed caps make it a pleasure to look at. And it turned out beautifully; the Arsenal is graceful.
ENTREZ ENTREZ
Through the large entrance, you enter the magnificent building. First, a large entrance hall with an ancient staircase to the upper floors. All floors can also be accessed by an elevator, and there is an emergency staircase. The high ceilings and the large, sturdy beams are immediately noticeable, as are the cross beams. To the left is the coffee and drink café, suitable for lunch and drinks, and to the right is the restaurant area. This large space of approximately 115 m² showcases a few hundred years of building history. It is a modern restaurant with a mezzanine in a historical setting with about 60 seats.
The choice of materials is in concrete relation to the exterior, creating a sense of unity. The sturdy beams, cross beams, and trusses are visible everywhere. The robust floor of clinker bricks makes it a great space. The bar, made of wood and in an appealing turquoise color, and the walls are painted with lime paint that still shows its true face here and there. Thus, nothing is too 'styled', but the design is accessible and calming. You, your guests, and your clientele can all use the restaurant, where business lunches are predominant in the afternoon.
VAULTED CELLARS
Via a staircase or the elevator, we come to the beautiful medieval vaulted cellars, entirely original. The cellars consist of two "connected" parts. In the large cellar under the main room, work is being done on the "Doesburg Tells Visitor Center," where the history of Doesburg is digitally presented. The opening of this visitor center is planned for September 13, 2024. In the other cellar, there is a small brewery, wine storage, and more. Here are also the two toilet groups for the visitors of the cellar and the first floor.
FIRST FLOOR
Via the entrance hall, the ancient oak staircase leads to the first floor. On the first floor is a multifunctional space. This meeting and conference room can accommodate 12 to a maximum of 18 people and is equipped with all amenities to meet in peace and enjoy the historical space. A film and theater hall offers space for 59 people in a theater setting. Thanks to the precisely placed projector and projection wall, there is a perfect view from all seats. The hall also has an audio system with microphones. A Film Café will soon open in the adjacent space, rented by Filmhuis Doesburg.
SECOND FLOOR
On the second floor, there are three practice rooms and two office spaces. Of course, sanitary facilities are not lacking. There are sanitary spaces in the cellar, on the second and third floors. This beautiful, yet monumental building offers every company a unique, modern working environment in a monumental context: an extra unique selling point.
FIRST ATTIC FLOOR
On this level in the roof, there is a beautiful dance hall, studio (photo studio), and storage space.
SECOND ATTIC FLOOR
On the second attic, there are two spaces now used as yoga rooms and a changing room.
THE CHAPEL
Next to the cloister building is the former cloister chapel, built in 1441 at the recommendation of the Mistress of the Beguine House and located on the corner of Kloosterstraat and Kloostersteeg. It served as a place of worship for the Beguines. These devout women from different social layers lived together a religious, social, and working life, guided by their own spiritual conviction instead of strict church rules. Their daily activities included prayer services, household chores, gardening, and caring for small livestock, as well as providing care to the local population of Doesburg.
In 1458, a larger cloister complex, "Maria op de aelde gracht," was put into use as a living and working place. The chapel was completely renovated in 2022, with roof insulation, three skylights, a modern staircase to the upper floor, and glass panels in the floor. The building is used as a tourist information office for the Municipality of Doesburg.
OUTSIDE
The Arsenal stands on a spacious plot of approximately 1,820 m², bordering public areas at both the front and back. A large part of the plot is used for hospitality purposes and serves as large outdoor terraces during the summer months, at the front and back of the building. Where the armory and other supplies were once carried inside, the national monument is now a unique place for hospitality, office, and leisure. It is always a lively place. On the plot, there is also a large barn with a large storage space, housing the heating installation (two gas boilers) of the Arsenal.
TECHNOLOGY
- Heating: Via two gas-fired ATAG heating boilers
- Cooling: No cooling available
- Electricity: On the first floor, the central (technical) room houses electricity, network, fire protection, etc., in a separate room
- Elevator: The Arsenal has an elevator from the cellar to the first attic
EXPLOITATION AND RENTAL INFORMATION
Currently, eleven companies or institutions are established in the Arsenal. Three spaces (2 office spaces and the meeting room) are managed by the owner and can be rented out.
Rental price
The rental prices of the rented spaces in the Arsenal are available upon request. Most rental contracts have an indefinite term. The current rental price is available upon request.
Indexing
Annual indexing in the usual way per start date of the rental agreement, for the first time one year after the start date of the rental agreement, based on the change in the price index figure according to the consumer price index (CPI) total households series, as published by the Central Bureau of Statistics (CBS).
Security deposit
A security deposit of two months' rent excluding VAT.
The notice period is 1 year.
VAT
VAT is opted for in the rental.
Some tenants have a rental contract without VAT.
Other provisions
The rental agreement is drawn up based on the standard ROZ model and the associated General Provisions.
ACCESSIBILITY AND PARKING
Doesburg, known as one of the Dutch Hanseatic cities, is easily accessible and offers various options for visitors coming from different parts of the country. Free parking is available within walking distance. There are 6 parking spaces in front of the building, and free parking for tenants of the Arsenal.
The Arsenal of Doesburg, an impressive monumental building in the heart of Doesburg, a historic Hanseatic city on the IJssel River. This robust building, known for its beautiful brickwork and authentic fifteenth-century cloister wing, is perhaps the most authentic example of its kind in the Netherlands. The Arsenal houses various facilities that combine the rich history of the building with modern use. From a cozy coffee and lunch café to modern meeting rooms and a film and cinema hall, the building offers a variety of spaces on different floors, including practice and office spaces, dance and yoga rooms. The recently renovated chapel next to the main building now serves as a tourist information office. The Arsenal of Doesburg is not only architecturally fantastic but also a unique investment opportunity for heritage and culture enthusiasts.
OLD STONES
Old stones tell us about the past, about ways of thinking and perceptions, but also about what people found beautiful. They connect us with the people who came before us. The Arsenal fires our imagination; what would you build if resources were no obstacle? The cloister complex, originally constructed in 1407, is imposing today but must have been even more so in the Middle Ages.
The Arsenal in Doesburg, originally put into use in 1458 as a Beguine convent, later known as 'the great convent Maria op ten Aelde Grave'. The last resident passed away in 1626. Between 1626 and 1733, soldiers likely used the building. In 1705, it officially became an armory until 1933. After that, it had various functions. Since 1933, the Arsenal has not been used as a military building. Doesburg's fortress status was lifted in 1923, and as time went on, residents passed away, fortunes dwindled, and the building fell increasingly into disrepair.
Fortunately, better times arrived, and in two major renovations, from 2006-2009 and 2013-2014, the Arsenal was transformed into a combination of hospitality, business, culture, and recreation. Within municipal permits, many other activities are possible, including a residential function (caretaker's residence).
THE RESTORATION
During the restoration, the Arsenal was repurposed with vision, looking forward and oriented towards the future, without denying the past. This special object was renovated to be self-sufficient and thus future-proof. The building was restored to its former glory. Wooden beams were replaced, and the old brickwork was restored. Inside, the spaces were kept authentic, and modern additions were made visible through contrasting material use, allowing the individual volumes and dimensions to shine.
The robust brick facades, built from centuries-old cloister bricks, and the ancient building traces bring history to life. The staggered facade openings, large and small windows, with oxblood-red shutters, make it a fantastic building. The large roof, covered with slate, and the double row of dormer windows with pointed caps make it a pleasure to look at. And it turned out beautifully; the Arsenal is graceful.
ENTREZ ENTREZ
Through the large entrance, you enter the magnificent building. First, a large entrance hall with an ancient staircase to the upper floors. All floors can also be accessed by an elevator, and there is an emergency staircase. The high ceilings and the large, sturdy beams are immediately noticeable, as are the cross beams. To the left is the coffee and drink café, suitable for lunch and drinks, and to the right is the restaurant area. This large space of approximately 115 m² showcases a few hundred years of building history. It is a modern restaurant with a mezzanine in a historical setting with about 60 seats.
The choice of materials is in concrete relation to the exterior, creating a sense of unity. The sturdy beams, cross beams, and trusses are visible everywhere. The robust floor of clinker bricks makes it a great space. The bar, made of wood and in an appealing turquoise color, and the walls are painted with lime paint that still shows its true face here and there. Thus, nothing is too 'styled', but the design is accessible and calming. You, your guests, and your clientele can all use the restaurant, where business lunches are predominant in the afternoon.
VAULTED CELLARS
Via a staircase or the elevator, we come to the beautiful medieval vaulted cellars, entirely original. The cellars consist of two "connected" parts. In the large cellar under the main room, work is being done on the "Doesburg Tells Visitor Center," where the history of Doesburg is digitally presented. The opening of this visitor center is planned for September 13, 2024. In the other cellar, there is a small brewery, wine storage, and more. Here are also the two toilet groups for the visitors of the cellar and the first floor.
FIRST FLOOR
Via the entrance hall, the ancient oak staircase leads to the first floor. On the first floor is a multifunctional space. This meeting and conference room can accommodate 12 to a maximum of 18 people and is equipped with all amenities to meet in peace and enjoy the historical space. A film and theater hall offers space for 59 people in a theater setting. Thanks to the precisely placed projector and projection wall, there is a perfect view from all seats. The hall also has an audio system with microphones. A Film Café will soon open in the adjacent space, rented by Filmhuis Doesburg.
SECOND FLOOR
On the second floor, there are three practice rooms and two office spaces. Of course, sanitary facilities are not lacking. There are sanitary spaces in the cellar, on the second and third floors. This beautiful, yet monumental building offers every company a unique, modern working environment in a monumental context: an extra unique selling point.
FIRST ATTIC FLOOR
On this level in the roof, there is a beautiful dance hall, studio (photo studio), and storage space.
SECOND ATTIC FLOOR
On the second attic, there are two spaces now used as yoga rooms and a changing room.
THE CHAPEL
Next to the cloister building is the former cloister chapel, built in 1441 at the recommendation of the Mistress of the Beguine House and located on the corner of Kloosterstraat and Kloostersteeg. It served as a place of worship for the Beguines. These devout women from different social layers lived together a religious, social, and working life, guided by their own spiritual conviction instead of strict church rules. Their daily activities included prayer services, household chores, gardening, and caring for small livestock, as well as providing care to the local population of Doesburg.
In 1458, a larger cloister complex, "Maria op de aelde gracht," was put into use as a living and working place. The chapel was completely renovated in 2022, with roof insulation, three skylights, a modern staircase to the upper floor, and glass panels in the floor. The building is used as a tourist information office for the Municipality of Doesburg.
OUTSIDE
The Arsenal stands on a spacious plot of approximately 1,820 m², bordering public areas at both the front and back. A large part of the plot is used for hospitality purposes and serves as large outdoor terraces during the summer months, at the front and back of the building. Where the armory and other supplies were once carried inside, the national monument is now a unique place for hospitality, office, and leisure. It is always a lively place. On the plot, there is also a large barn with a large storage space, housing the heating installation (two gas boilers) of the Arsenal.
TECHNOLOGY
- Heating: Via two gas-fired ATAG heating boilers
- Cooling: No cooling available
- Electricity: On the first floor, the central (technical) room houses electricity, network, fire protection, etc., in a separate room
- Elevator: The Arsenal has an elevator from the cellar to the first attic
EXPLOITATION AND RENTAL INFORMATION
Currently, eleven companies or institutions are established in the Arsenal. Three spaces (2 office spaces and the meeting room) are managed by the owner and can be rented out.
Rental price
The rental prices of the rented spaces in the Arsenal are available upon request. Most rental contracts have an indefinite term. The current rental price is available upon request.
Indexing
Annual indexing in the usual way per start date of the rental agreement, for the first time one year after the start date of the rental agreement, based on the change in the price index figure according to the consumer price index (CPI) total households series, as published by the Central Bureau of Statistics (CBS).
Security deposit
A security deposit of two months' rent excluding VAT.
The notice period is 1 year.
VAT
VAT is opted for in the rental.
Some tenants have a rental contract without VAT.
Other provisions
The rental agreement is drawn up based on the standard ROZ model and the associated General Provisions.
ACCESSIBILITY AND PARKING
Doesburg, known as one of the Dutch Hanseatic cities, is easily accessible and offers various options for visitors coming from different parts of the country. Free parking is available within walking distance. There are 6 parking spaces in front of the building, and free parking for tenants of the Arsenal.
Map
Map is loading...
Cadastral boundaries
Buildings
Travel time
Gain insight into the reachability of this object, for instance from a public transport station or a home address.
