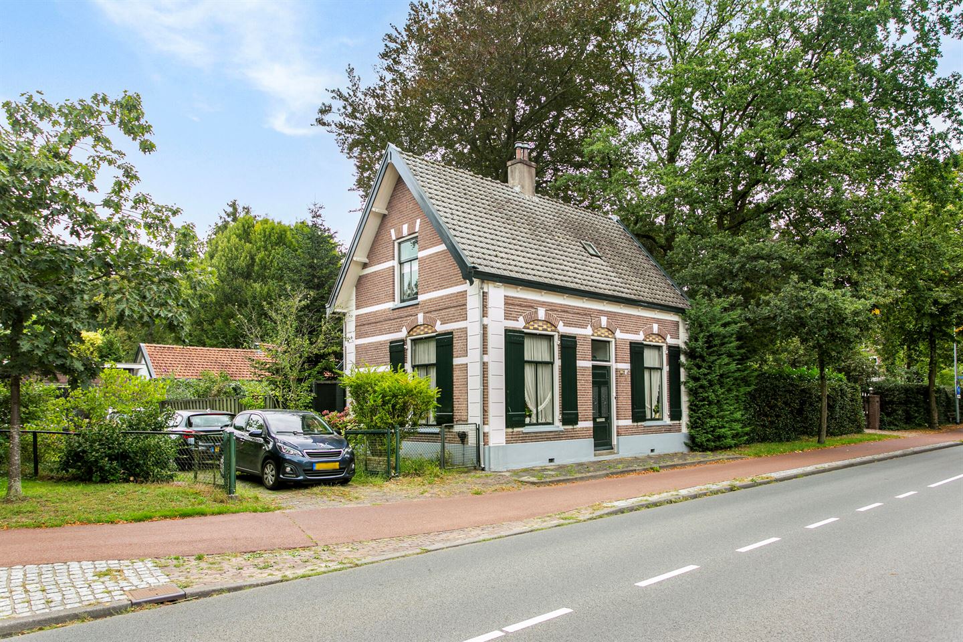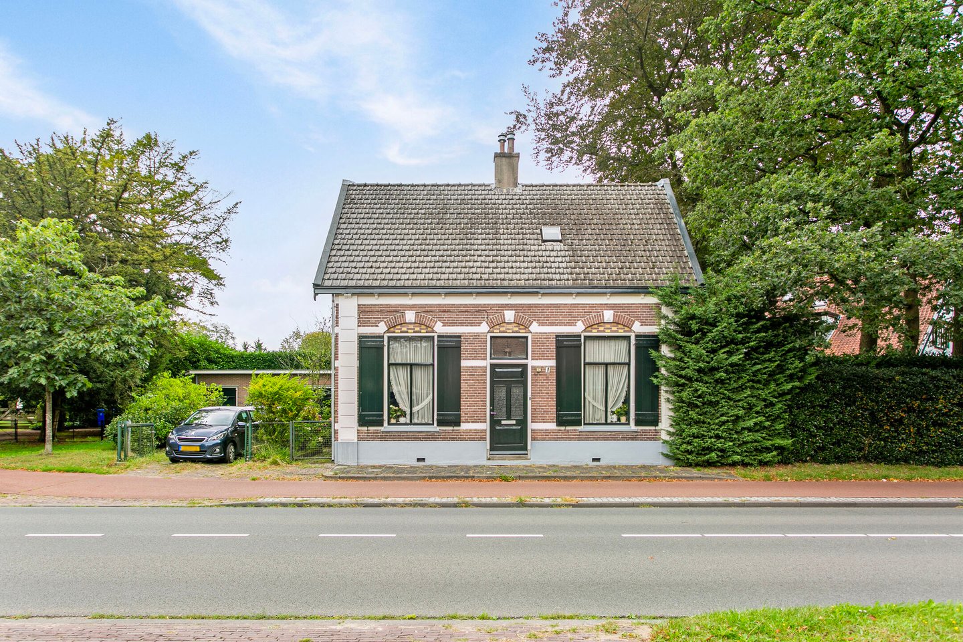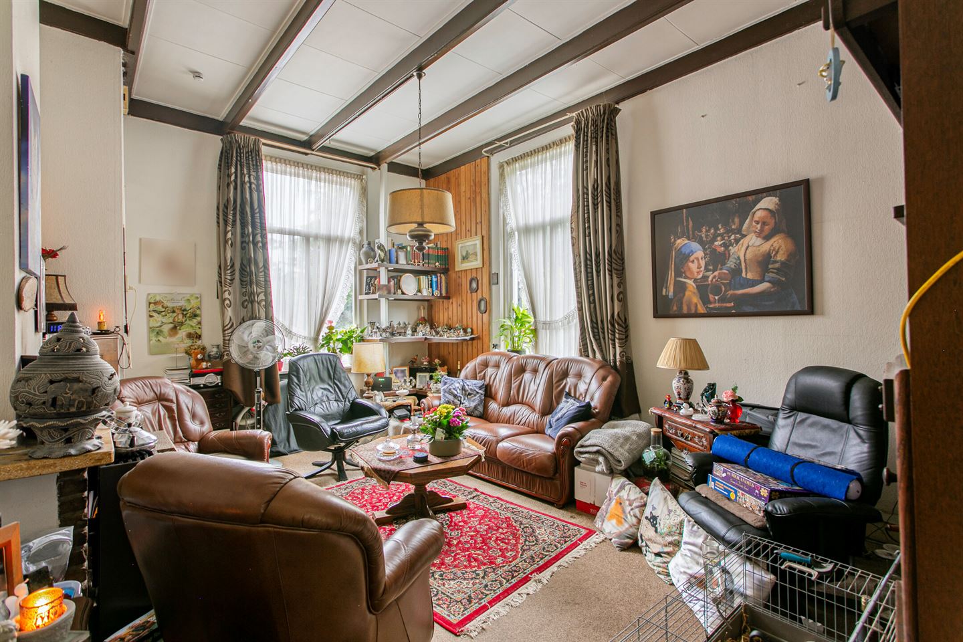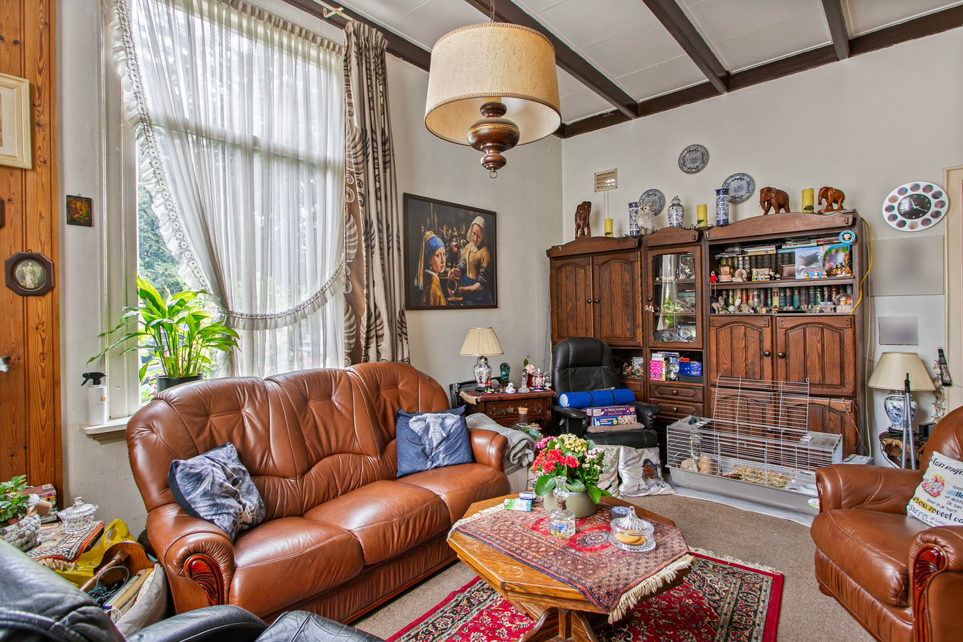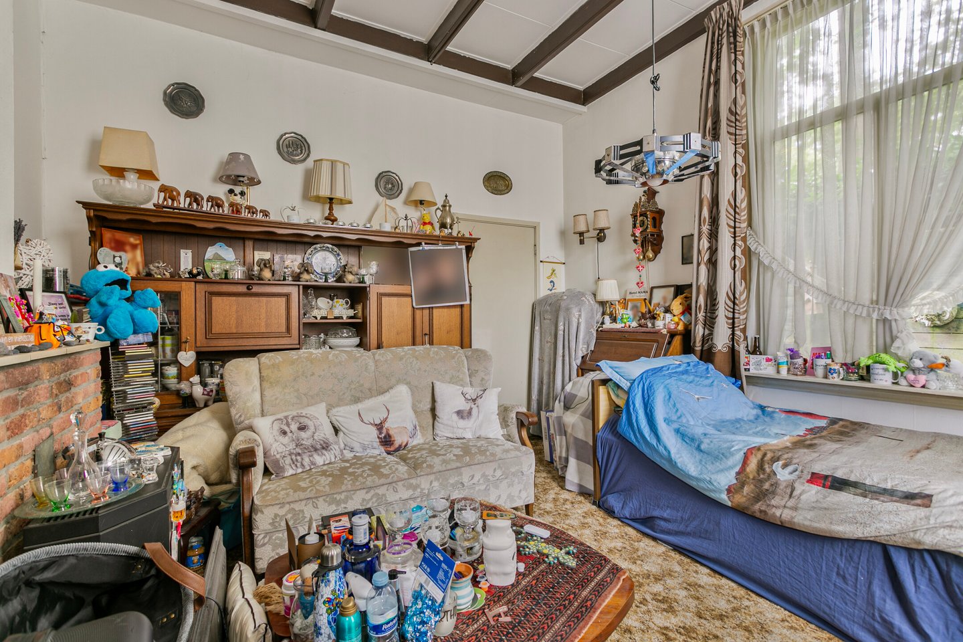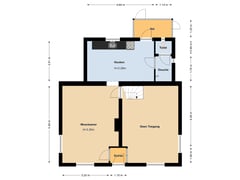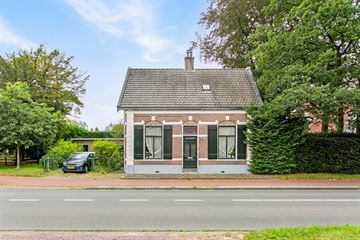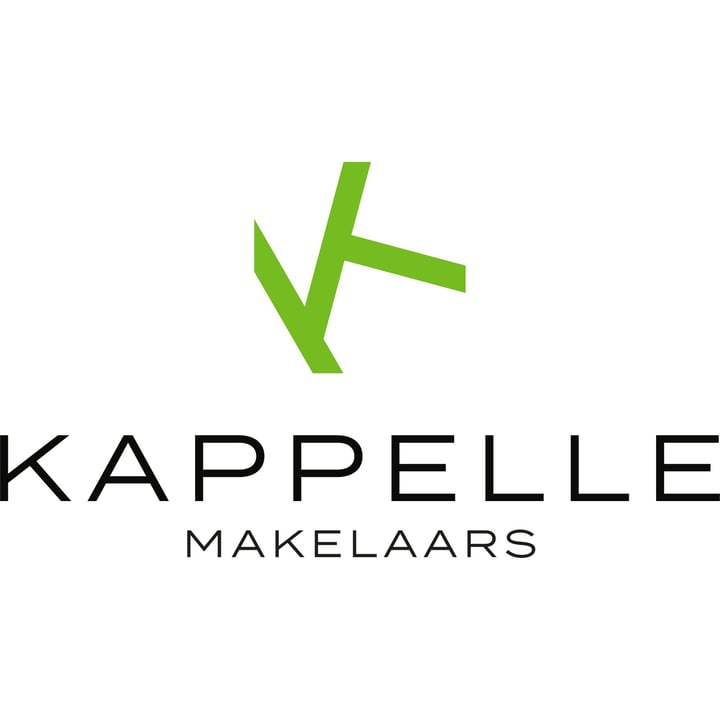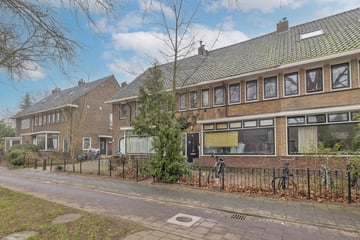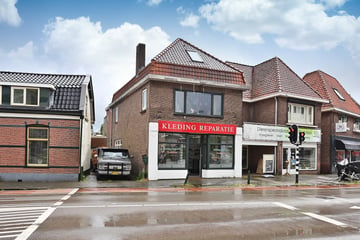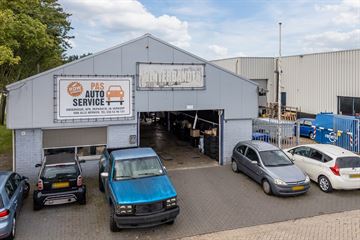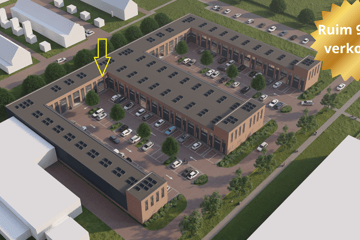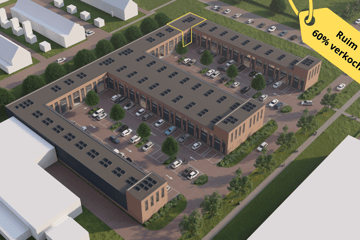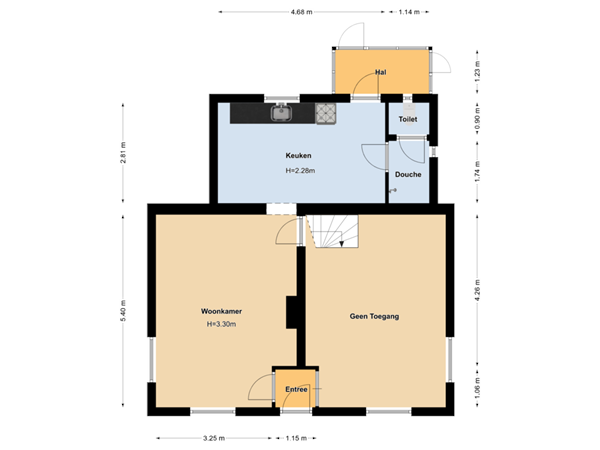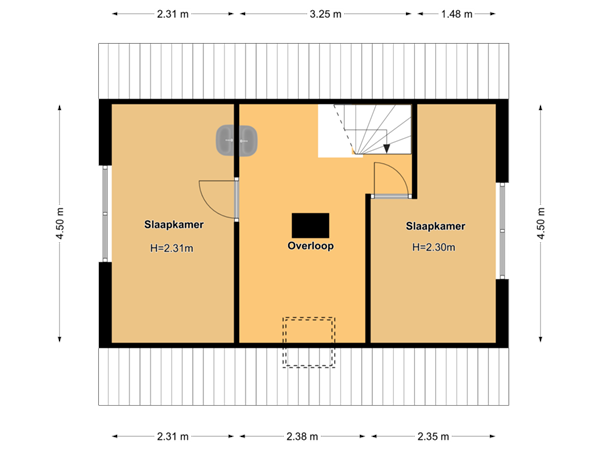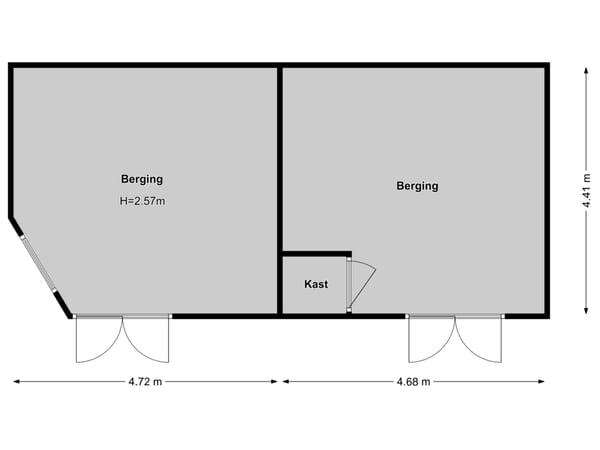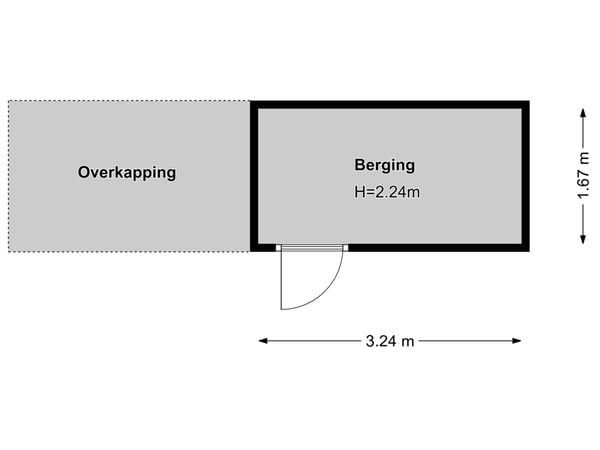Description
Former Tollhouse from 1902 on 's-Gravelandseweg.
In a leafy environment, detached 4-room house with private parking, a detached stone garage, and a storage shed in a large backyard. The simple tollhouse, built in traditional style, features surprising details such as carved brackets supporting the roof cornice, pilasters with bossage panels, and arch fields filled with red and yellow bricks. The house is currently rented out.
Layout
Ground floor: Entrance, hallway leading to the living room with a gas fireplace. There is also access to the bedroom on the ground floor. The living room leads to the kitchen, which includes a gas stove, extractor hood, and a separate refrigerator. Adjacent to the kitchen is the bathroom with toilet and shower. A small hallway leads to the large, deep garden offering a lot of privacy.
First floor: Landing with access to two basic bedrooms.
Special Features:
Monument from 1902
Plot size of 490 m²
Private parking space on the premises
Sales Process and Conditions:
The sale is subject to approval by the local municipal council (B&W).
In a leafy environment, detached 4-room house with private parking, a detached stone garage, and a storage shed in a large backyard. The simple tollhouse, built in traditional style, features surprising details such as carved brackets supporting the roof cornice, pilasters with bossage panels, and arch fields filled with red and yellow bricks. The house is currently rented out.
Layout
Ground floor: Entrance, hallway leading to the living room with a gas fireplace. There is also access to the bedroom on the ground floor. The living room leads to the kitchen, which includes a gas stove, extractor hood, and a separate refrigerator. Adjacent to the kitchen is the bathroom with toilet and shower. A small hallway leads to the large, deep garden offering a lot of privacy.
First floor: Landing with access to two basic bedrooms.
Special Features:
Monument from 1902
Plot size of 490 m²
Private parking space on the premises
Sales Process and Conditions:
The sale is subject to approval by the local municipal council (B&W).
Map
Map is loading...
Cadastral boundaries
Buildings
Travel time
Gain insight into the reachability of this object, for instance from a public transport station or a home address.
