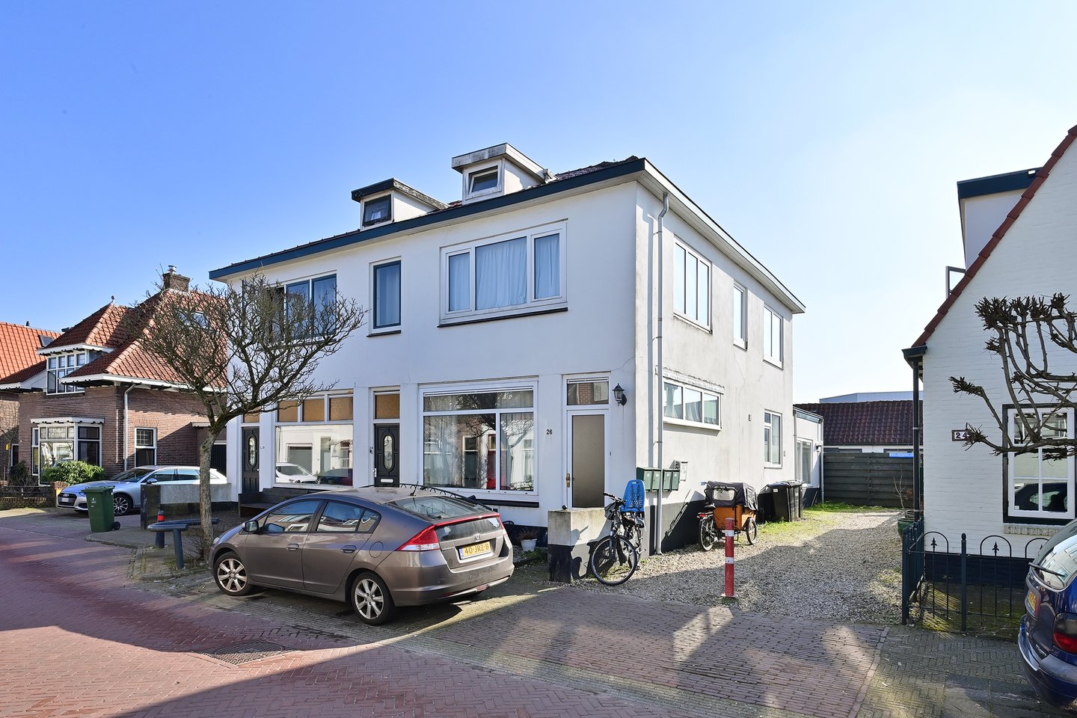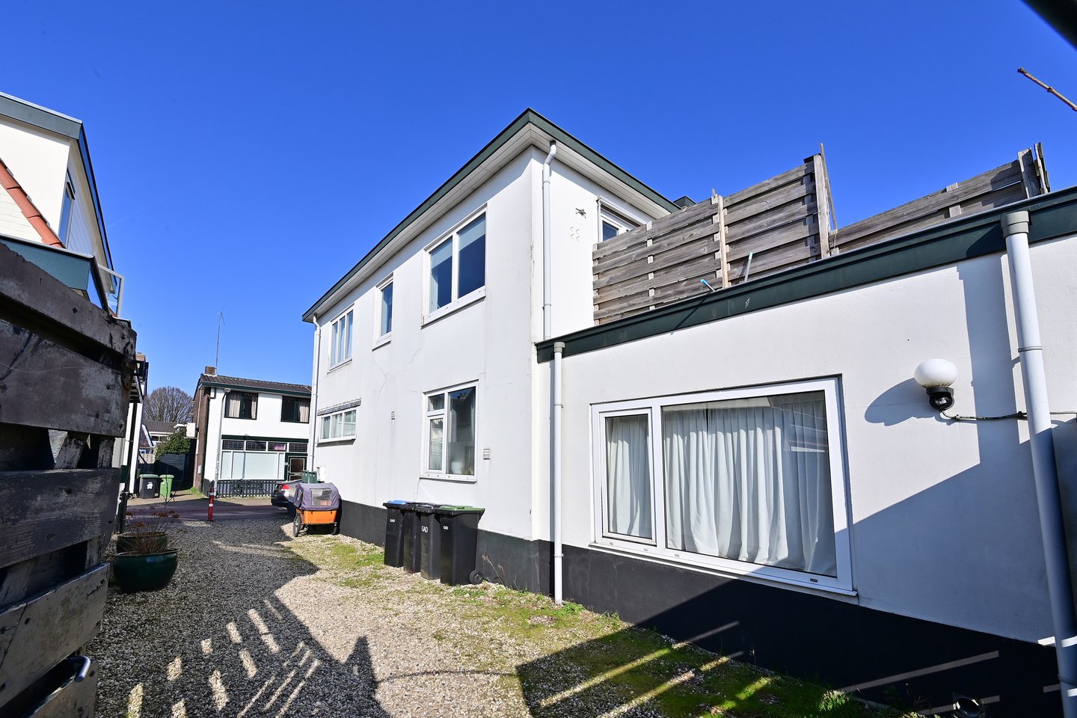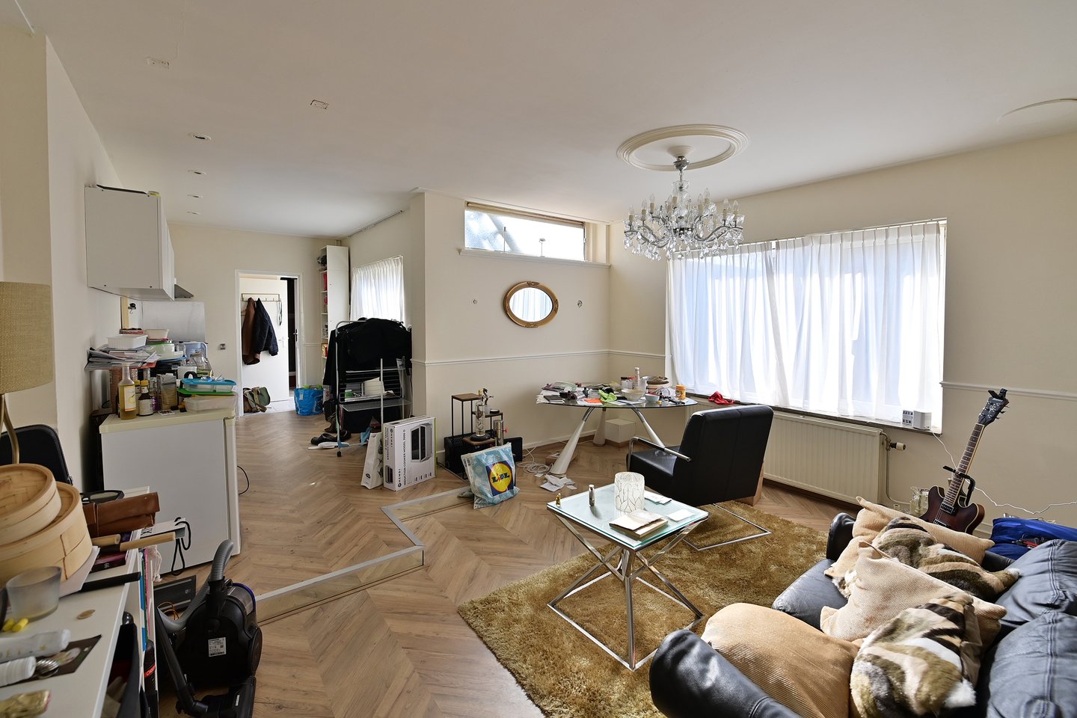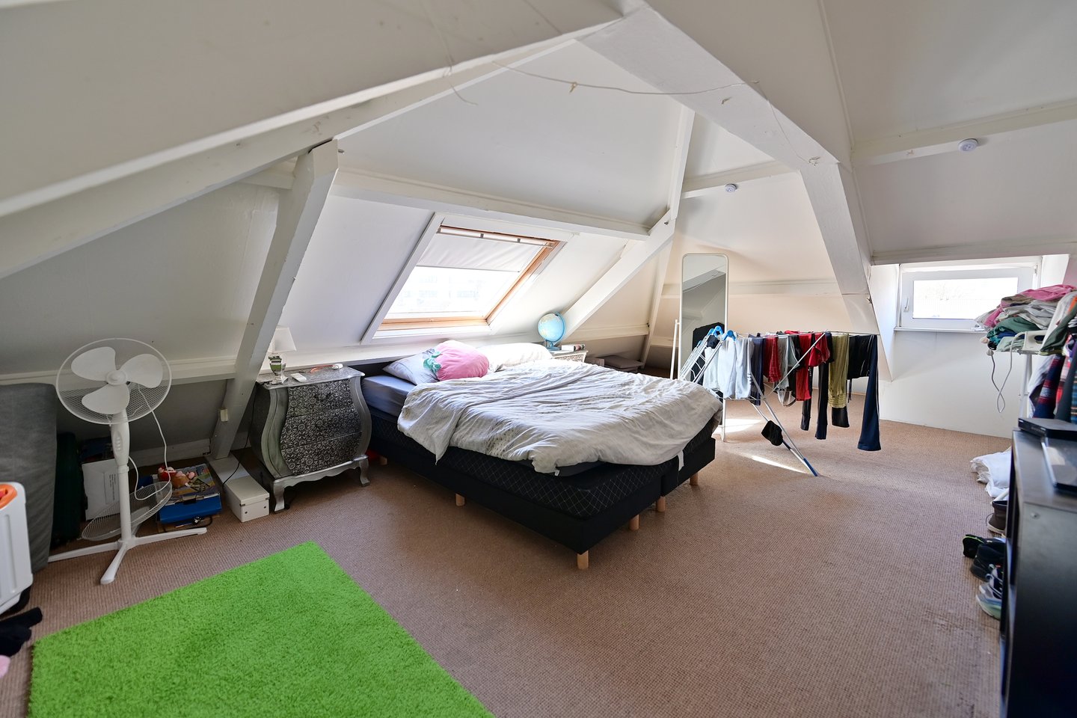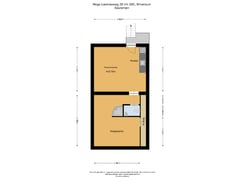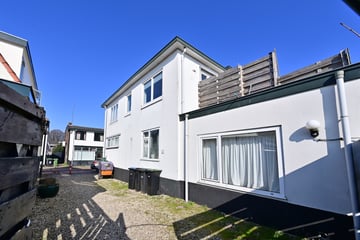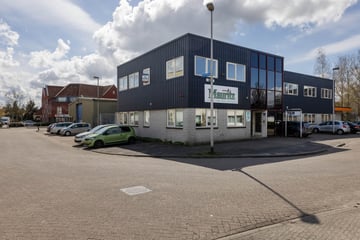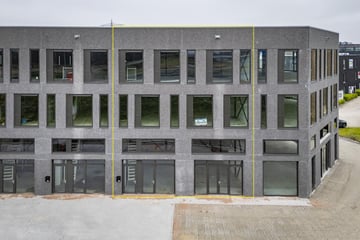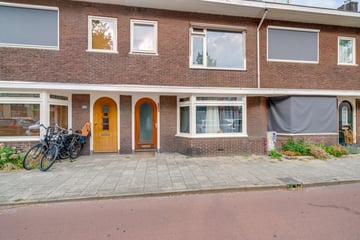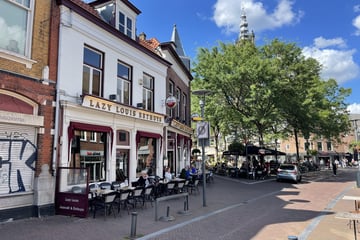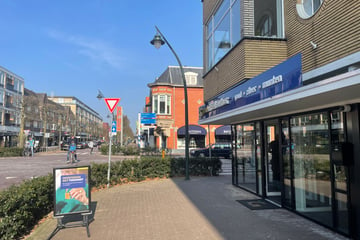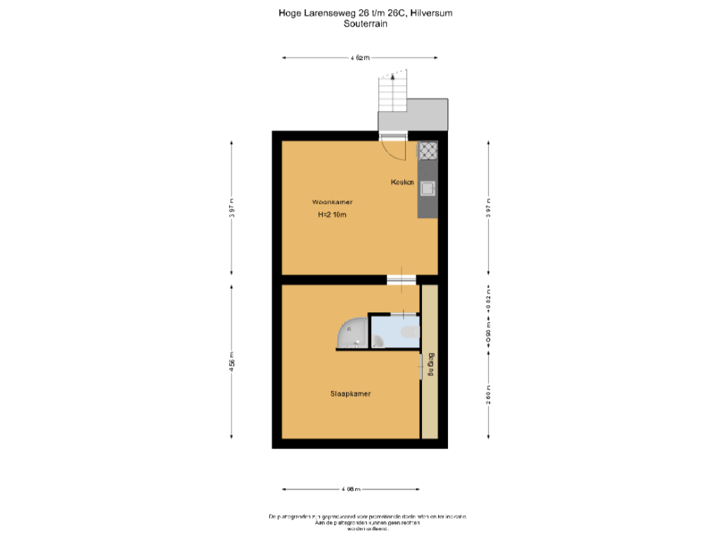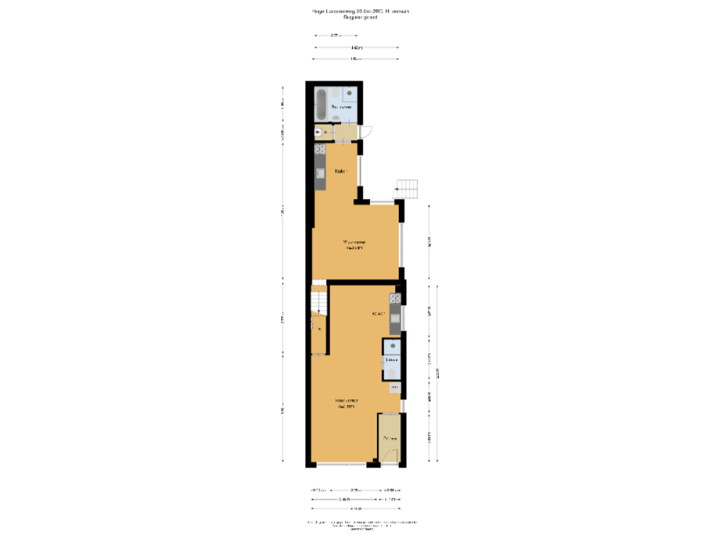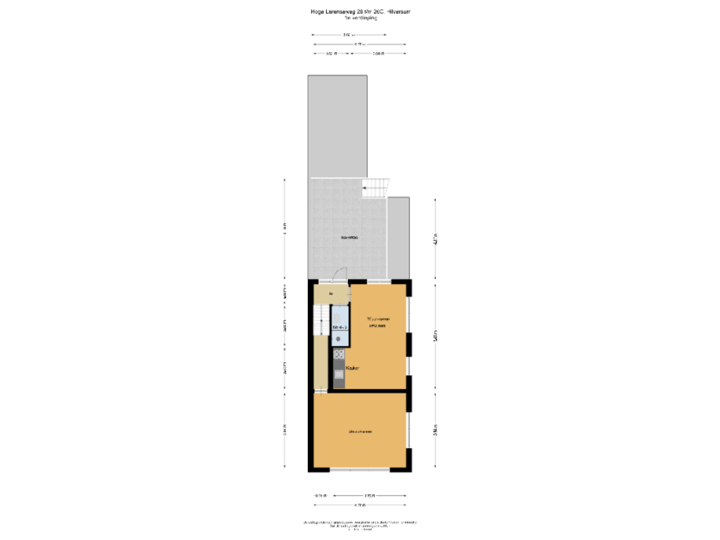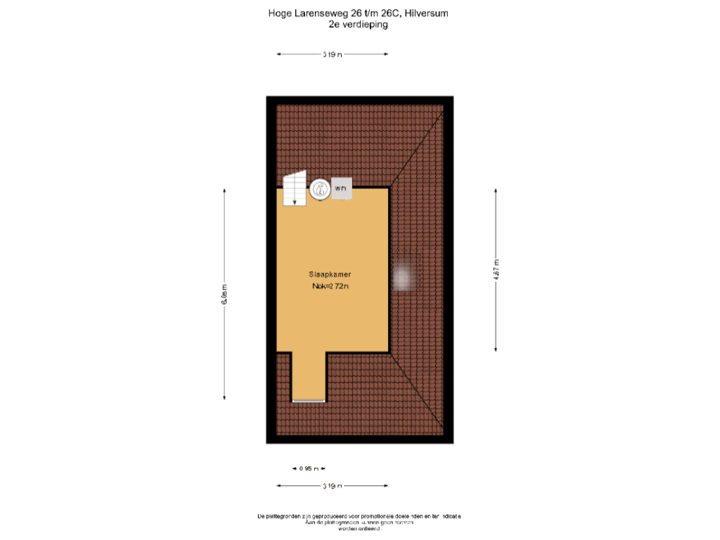Description
Investment property with a total of 4 separate units, 3 residential units and 1 with other use.
In a fine location, within walking distance of Hilversum Station and the city center, near major highways and the shopping area Seinhorst, we offer this property which is divided into 4 units with address addition A, B and C. The property also features a sunny roof terrace and a front, rear, and side garden.
Hoge Larenseweg 26
Hoge Larenseweg 26A
Hoge Larenseweg 26B
Hoge Larenseweg 26C
Total living area approx 180m2
Rental income total currently €3.155,00 excluding other charges per month. The property will be delivered with 3 rented units, the basement will be delivered empty.
DELIVERY LEVEL
The apartments are equipped with:
- own entrance/front door;
- own toilet;
- own kitchen;
- own bathroom;
- utilities through intermediate meters;
- central heating system shared;
- simple finishing level.
This offer is based on the assumption that the object is sold in its current state 'as is, where is'.
DESTINATION
In accordance with the current zoning plan of the Municipality of Hilversum (Over 't Spoor), the grounds designated for 'residential' are intended for residential purposes with the associated facilities. According to the BAG, the basement is an industrial function/other user function.
The tenants meet their monthly rent obligations. There are therefore not behind on any rent.
In a fine location, within walking distance of Hilversum Station and the city center, near major highways and the shopping area Seinhorst, we offer this property which is divided into 4 units with address addition A, B and C. The property also features a sunny roof terrace and a front, rear, and side garden.
Hoge Larenseweg 26
Hoge Larenseweg 26A
Hoge Larenseweg 26B
Hoge Larenseweg 26C
Total living area approx 180m2
Rental income total currently €3.155,00 excluding other charges per month. The property will be delivered with 3 rented units, the basement will be delivered empty.
DELIVERY LEVEL
The apartments are equipped with:
- own entrance/front door;
- own toilet;
- own kitchen;
- own bathroom;
- utilities through intermediate meters;
- central heating system shared;
- simple finishing level.
This offer is based on the assumption that the object is sold in its current state 'as is, where is'.
DESTINATION
In accordance with the current zoning plan of the Municipality of Hilversum (Over 't Spoor), the grounds designated for 'residential' are intended for residential purposes with the associated facilities. According to the BAG, the basement is an industrial function/other user function.
The tenants meet their monthly rent obligations. There are therefore not behind on any rent.
Map
Map is loading...
Cadastral boundaries
Buildings
Travel time
Gain insight into the reachability of this object, for instance from a public transport station or a home address.
