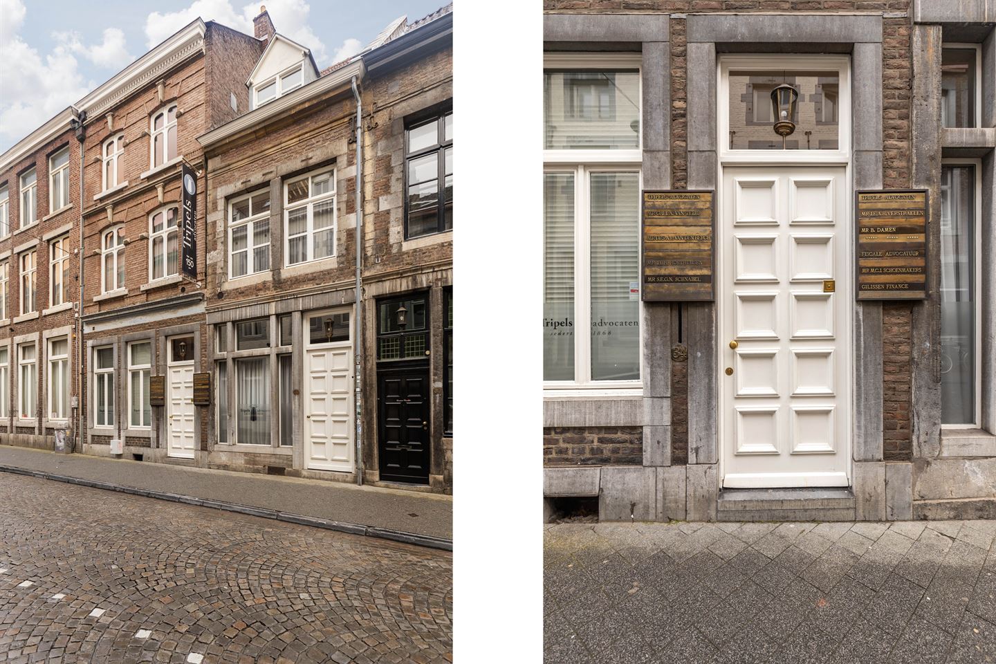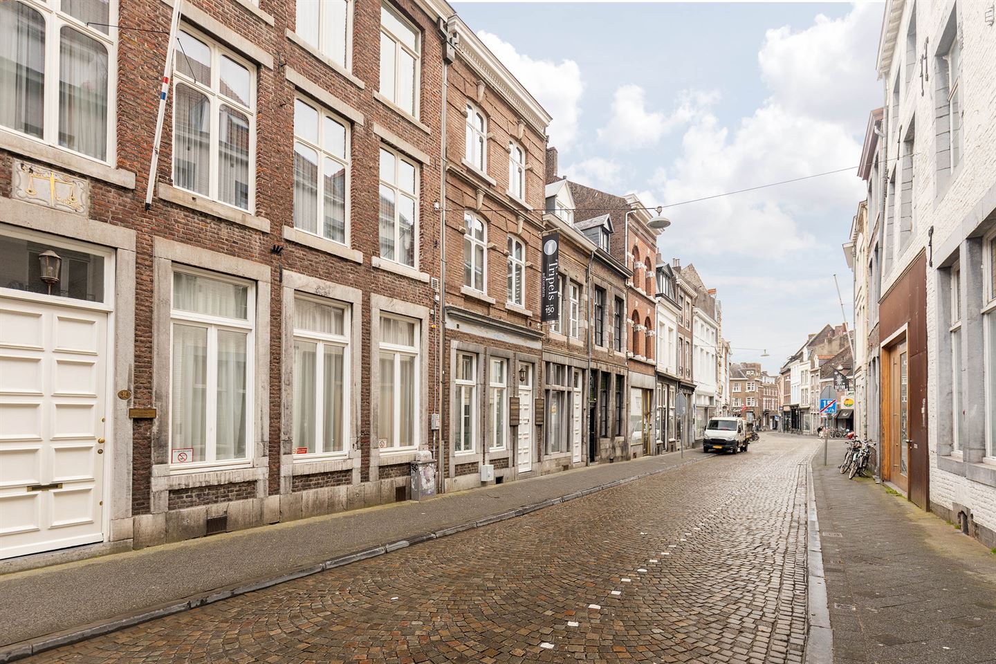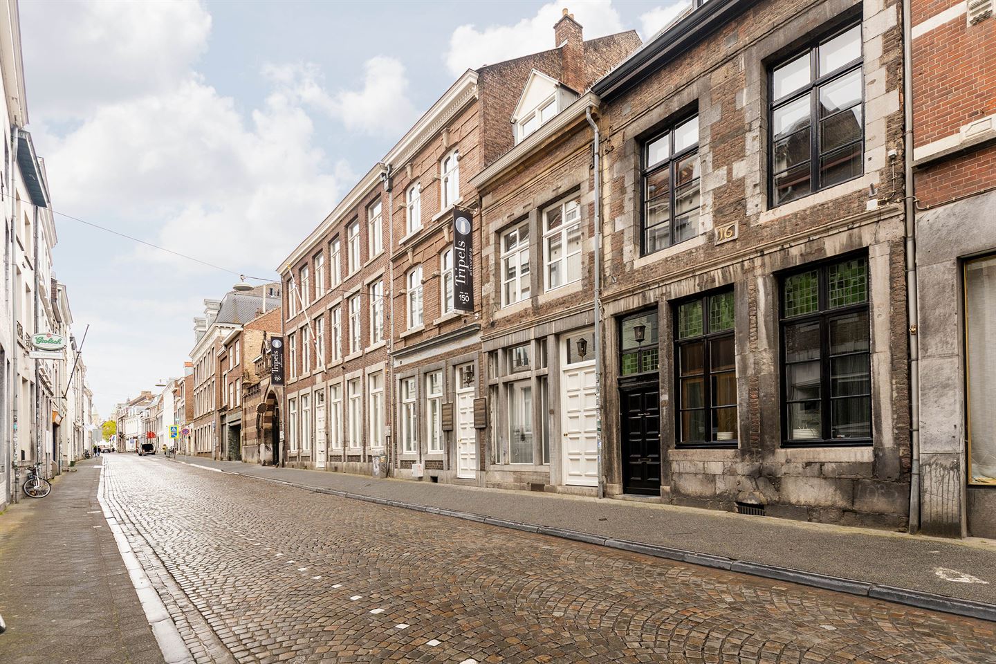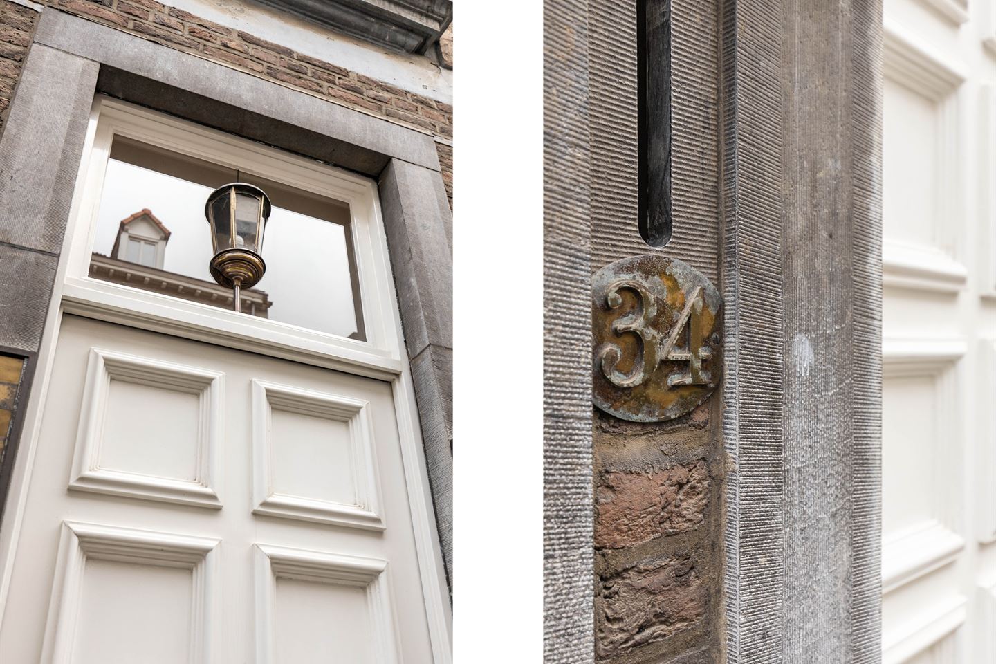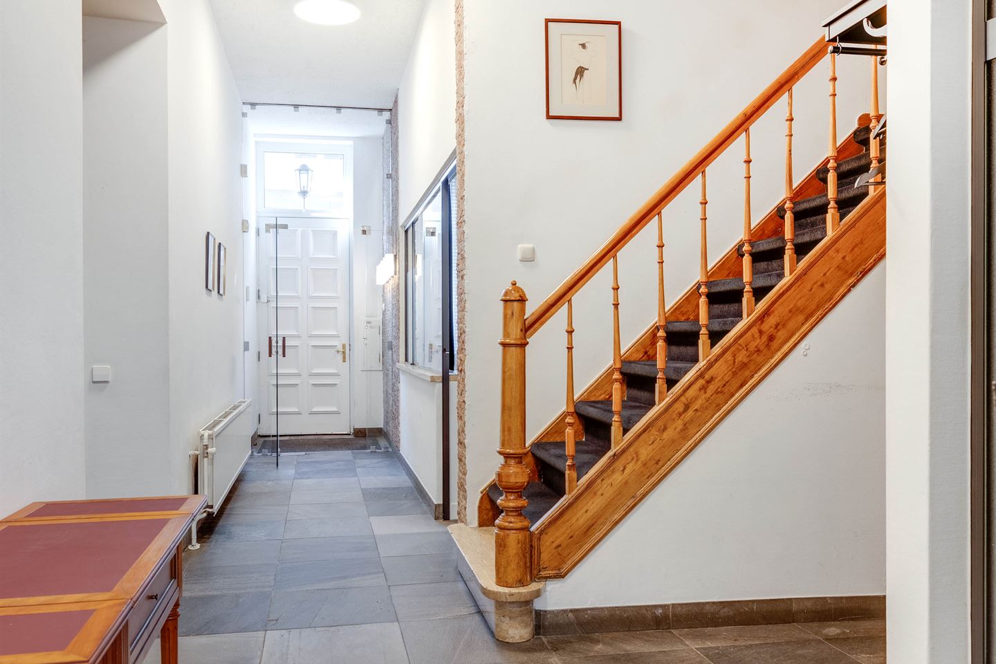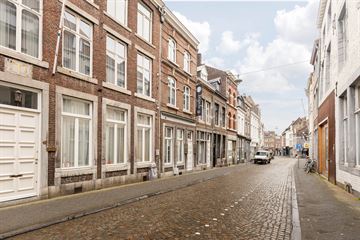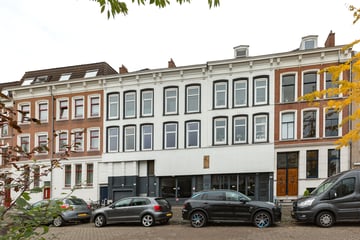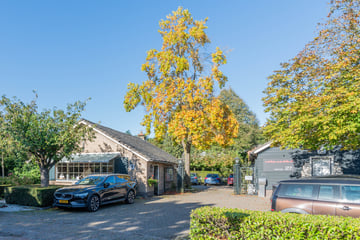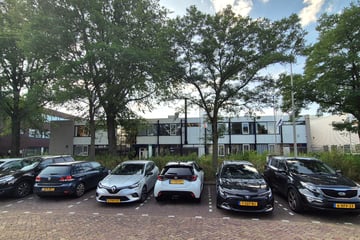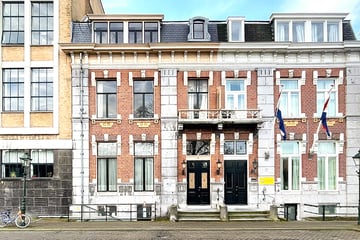Description
In good condition, monumental residential or office buildings located on the Brusselsestraat in Maastricht.
General information
These two spacious and monumental residential and office buildings are located on the Brusselsestraat 32-34 in Maastricht on a plot of 290 m2. The properties are offered for sale as office space with a 5-year lease from 1 January 2024. The current tenant is a renowned law firm. The lease/rent can be requested at FYN Makelaardij. Moreover, the premises are extremely suitable to be transformed into houses or apartments.
The Brusselsestraat is a top location in Maastricht with many stately and monumental buildings located a stone's throw from the Vrijthof. The buildings in this street have a diversity of destination, there are homes, stores and offices.
Construction
The national monument Brusselsestraat 32 was built in 1665 and the municipal monument Brusselsestraat 34 in 1893. Both properties consist of a front house - located on Brusselsestraat - and a shared rear house. The area of the first floor is equal to the entire plot. The back house is separately accessible through the covered patio on the first floor. The patio is covered with generous skylights, so that there is plenty of light between the front houses and the rear house to compensate for the lack of outdoor space. The properties are traditionally built. The facades are of solid masonry. There are ceramic tiles on the main roofs, and the flat roofs on the first floor between the front and rear properties and the dormer of the rear property No. 34 have bituminous roofing. The tiled roof of No. 32 was renewed in the past with insulated roofing sheets and new tiles. The tiled roof of No. 34 was fitted with glass wool blankets thick 120 mm on the underside in 2024 and finished with gypsum boards. The flat roofs are not insulated. The roofs are checked and maintained annually. The floors of the first floor are concrete and mainly fitted with beautiful natural stone tiles. The floors of the upper floors are wooden and covered with monumental wooden floorboards. The window frames are made of wood and fitted with HR++ glazing. In the rear facades of the front houses and the front facade of the rear house, new window frames with HR++ glazing have been partially installed. The skylights are occupied with single glazing. The front house No. 32 has 5 floors, a basement, the first floor, 1st and 2nd floors and the attic. The front house of No. 34 has 6 storeys, a cellar, the first floor, 1st/2nd /3rd floor and a storage attic(reached by a vlisotrap). The back house has 3 floors, ground, 1st and 2nd floors. The premises are heated by two central heating boilers, brand Remeha from 2012 and 2015, both are owned. There are also a total of 8 air conditioners installed in 2023, these cool and heat. There is no energy label present, this is not required due to the monumental status. As part of the preservation process, the roofs have been insulated, the window frames occupied with HR++ glazing and the lighting fixtures fitted with LED lighting.
Basement
There are two characteristic, attractive, vaulted cellars (14 and 23 m2 ) present under the first floor on the street side of nos. 32 and 34. The floors are covered with natural stone tiles and the walls are marl.
Ground Floor
Currently, the main entrance to both properties is through the front door of No. 34. The front door of no. 32 is also still intact. On the first floor are currently 3 beautiful, stately meeting rooms or conference rooms, completely in the atmosphere of the monumental character of the buildings. In the middle of the front houses are the stairwells. The staircase of No. 32 was renewed in the past to a spiral staircase with massive stone steps and the staircase of No. 34 is the original wooden staircase with landings. The waiting room is located at the rear in the front house of No.34. In the patio between the front and back houses is the generous administration-reception room with the pantry/canteen and the traffic area to the spiral staircase of the back houses. Behind the patio are 2 office spaces and a toilet. The finishing of the rooms are of a high standard, natural stone tiles, attractive bookcases, paneling and beautiful fireplaces. The office area of the first floor is approximately 200 m2.
First floor
The second floor is accessible via the 3 separate staircases. In the front houses of Nos. 32 and 34 are on either side of the central staircase, a total of 4 spacious offices on the front and rear facade, with lots of light. The rear house has 2 generous office spaces. The office area of the second floor is approximately 168 m2.
Second floor
The second floor is of the front houses is accessible via the staircase of No. 34, a connection has been made between the properties. Here are also 4 spacious offices located on the facades with lots of light. The back house also has 2 spacious offices on the second floor. The office area of the second floor is approximately 150 m2.
Third floor
The third floors of the front houses are currently arranged as archives. The room of No. 32 has no natural light. In the sloping roof planes of No. 34 there are skylights, these spaces can be arranged as offices. The office area to be realized on the second floor (No. 34) is approximately 45 m2 and the storage area is approximately 13 m2.
Attic
The attic of No. 34 is accessible via a vlisotrap and is currently storage space.
Details
- National and municipal monuments
- Property is in good original condition
- Spacious living / office spaces
- Property is ideal for conversion into houses or apartments
- Spacious location in the center of Maastricht
- Lease agreement of 5 years
General information
These two spacious and monumental residential and office buildings are located on the Brusselsestraat 32-34 in Maastricht on a plot of 290 m2. The properties are offered for sale as office space with a 5-year lease from 1 January 2024. The current tenant is a renowned law firm. The lease/rent can be requested at FYN Makelaardij. Moreover, the premises are extremely suitable to be transformed into houses or apartments.
The Brusselsestraat is a top location in Maastricht with many stately and monumental buildings located a stone's throw from the Vrijthof. The buildings in this street have a diversity of destination, there are homes, stores and offices.
Construction
The national monument Brusselsestraat 32 was built in 1665 and the municipal monument Brusselsestraat 34 in 1893. Both properties consist of a front house - located on Brusselsestraat - and a shared rear house. The area of the first floor is equal to the entire plot. The back house is separately accessible through the covered patio on the first floor. The patio is covered with generous skylights, so that there is plenty of light between the front houses and the rear house to compensate for the lack of outdoor space. The properties are traditionally built. The facades are of solid masonry. There are ceramic tiles on the main roofs, and the flat roofs on the first floor between the front and rear properties and the dormer of the rear property No. 34 have bituminous roofing. The tiled roof of No. 32 was renewed in the past with insulated roofing sheets and new tiles. The tiled roof of No. 34 was fitted with glass wool blankets thick 120 mm on the underside in 2024 and finished with gypsum boards. The flat roofs are not insulated. The roofs are checked and maintained annually. The floors of the first floor are concrete and mainly fitted with beautiful natural stone tiles. The floors of the upper floors are wooden and covered with monumental wooden floorboards. The window frames are made of wood and fitted with HR++ glazing. In the rear facades of the front houses and the front facade of the rear house, new window frames with HR++ glazing have been partially installed. The skylights are occupied with single glazing. The front house No. 32 has 5 floors, a basement, the first floor, 1st and 2nd floors and the attic. The front house of No. 34 has 6 storeys, a cellar, the first floor, 1st/2nd /3rd floor and a storage attic(reached by a vlisotrap). The back house has 3 floors, ground, 1st and 2nd floors. The premises are heated by two central heating boilers, brand Remeha from 2012 and 2015, both are owned. There are also a total of 8 air conditioners installed in 2023, these cool and heat. There is no energy label present, this is not required due to the monumental status. As part of the preservation process, the roofs have been insulated, the window frames occupied with HR++ glazing and the lighting fixtures fitted with LED lighting.
Basement
There are two characteristic, attractive, vaulted cellars (14 and 23 m2 ) present under the first floor on the street side of nos. 32 and 34. The floors are covered with natural stone tiles and the walls are marl.
Ground Floor
Currently, the main entrance to both properties is through the front door of No. 34. The front door of no. 32 is also still intact. On the first floor are currently 3 beautiful, stately meeting rooms or conference rooms, completely in the atmosphere of the monumental character of the buildings. In the middle of the front houses are the stairwells. The staircase of No. 32 was renewed in the past to a spiral staircase with massive stone steps and the staircase of No. 34 is the original wooden staircase with landings. The waiting room is located at the rear in the front house of No.34. In the patio between the front and back houses is the generous administration-reception room with the pantry/canteen and the traffic area to the spiral staircase of the back houses. Behind the patio are 2 office spaces and a toilet. The finishing of the rooms are of a high standard, natural stone tiles, attractive bookcases, paneling and beautiful fireplaces. The office area of the first floor is approximately 200 m2.
First floor
The second floor is accessible via the 3 separate staircases. In the front houses of Nos. 32 and 34 are on either side of the central staircase, a total of 4 spacious offices on the front and rear facade, with lots of light. The rear house has 2 generous office spaces. The office area of the second floor is approximately 168 m2.
Second floor
The second floor is of the front houses is accessible via the staircase of No. 34, a connection has been made between the properties. Here are also 4 spacious offices located on the facades with lots of light. The back house also has 2 spacious offices on the second floor. The office area of the second floor is approximately 150 m2.
Third floor
The third floors of the front houses are currently arranged as archives. The room of No. 32 has no natural light. In the sloping roof planes of No. 34 there are skylights, these spaces can be arranged as offices. The office area to be realized on the second floor (No. 34) is approximately 45 m2 and the storage area is approximately 13 m2.
Attic
The attic of No. 34 is accessible via a vlisotrap and is currently storage space.
Details
- National and municipal monuments
- Property is in good original condition
- Spacious living / office spaces
- Property is ideal for conversion into houses or apartments
- Spacious location in the center of Maastricht
- Lease agreement of 5 years
Map
Map is loading...
Cadastral boundaries
Buildings
Travel time
Gain insight into the reachability of this object, for instance from a public transport station or a home address.
