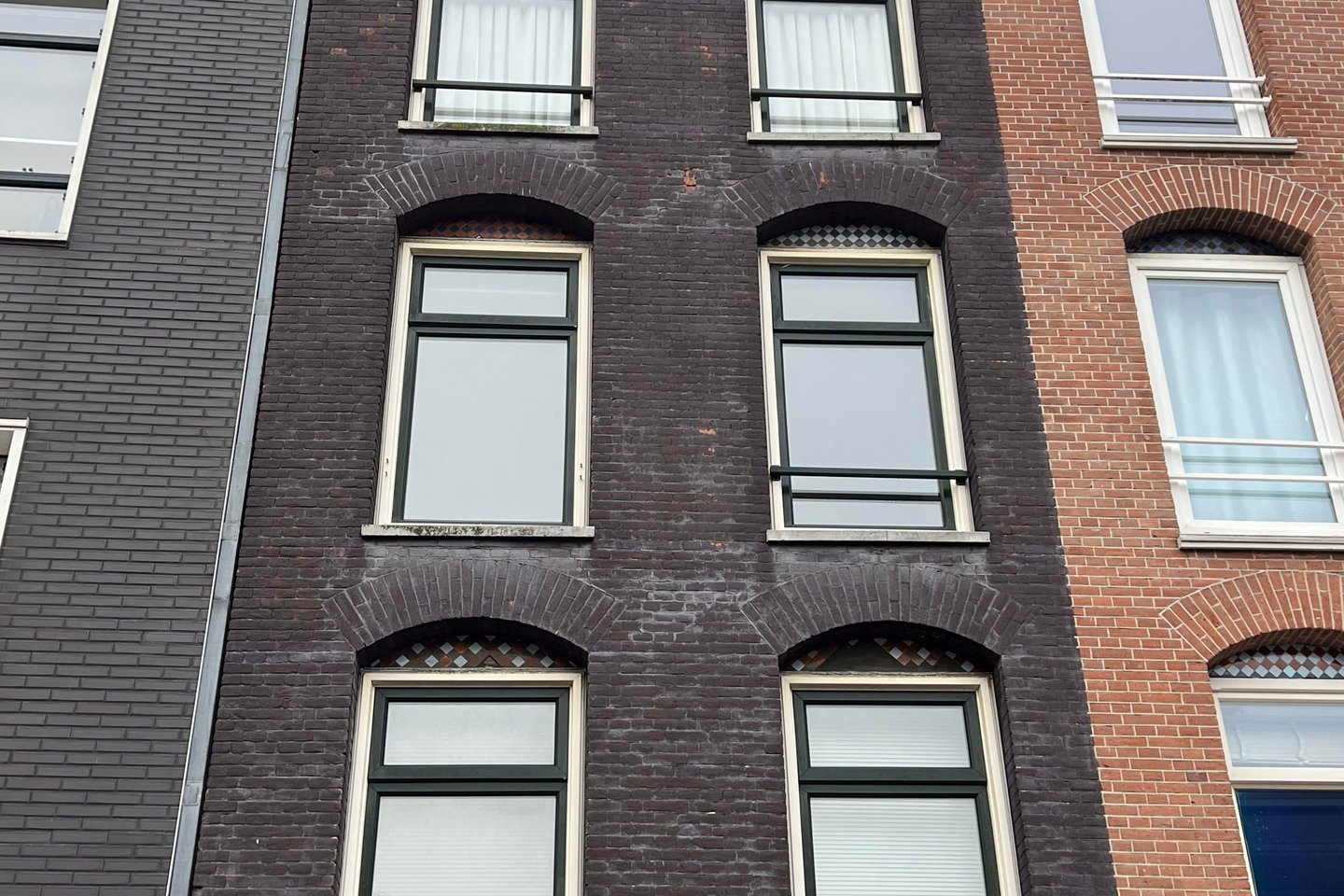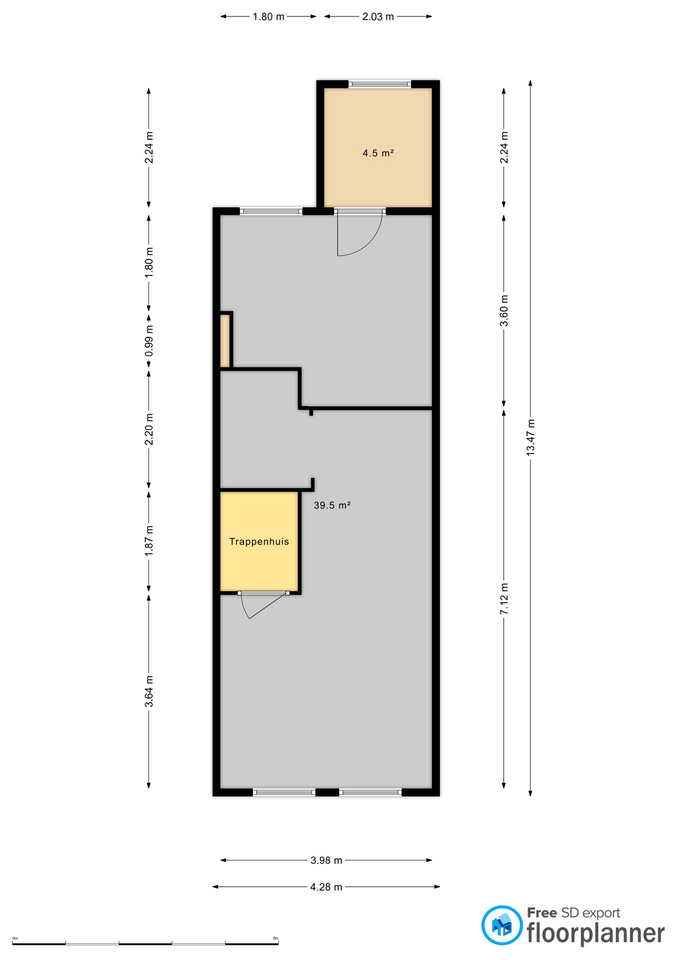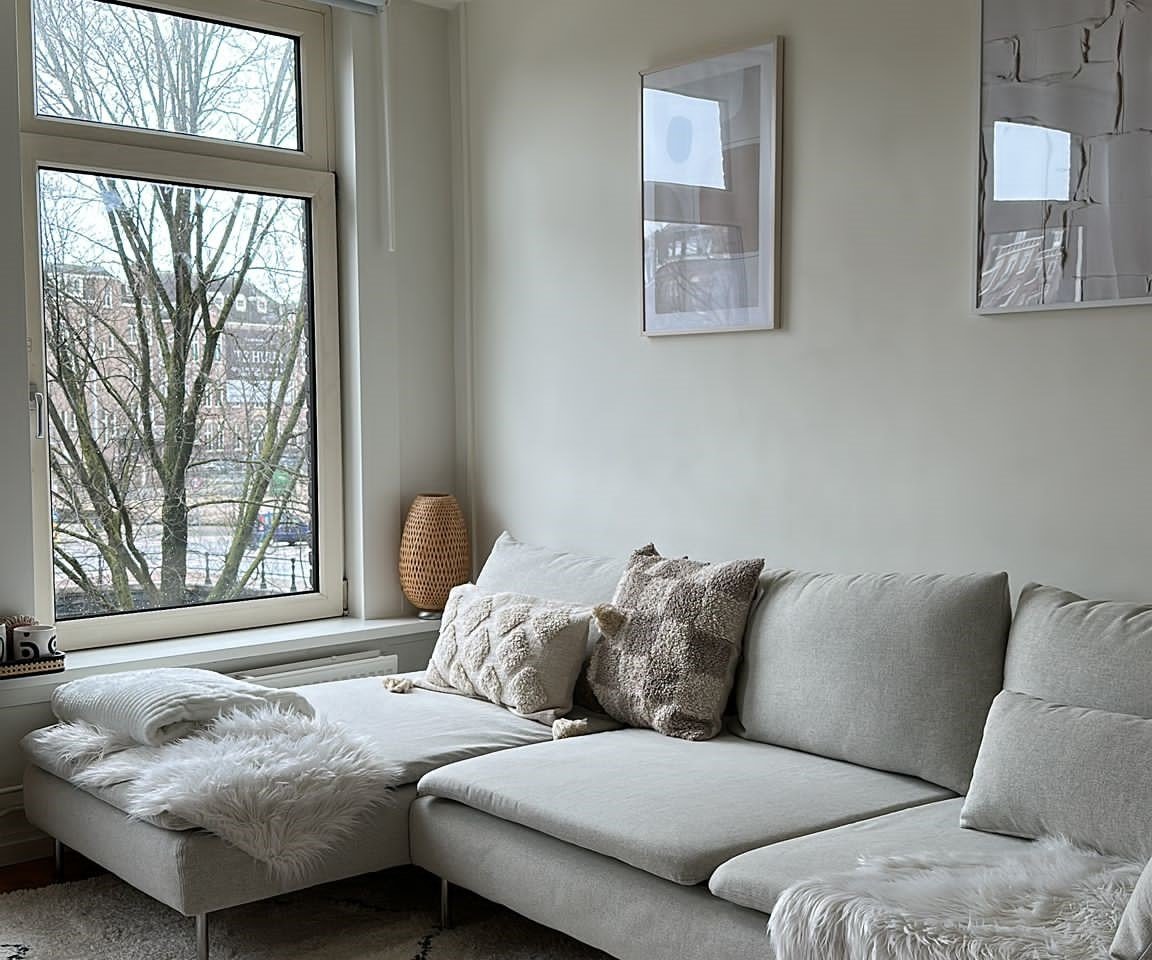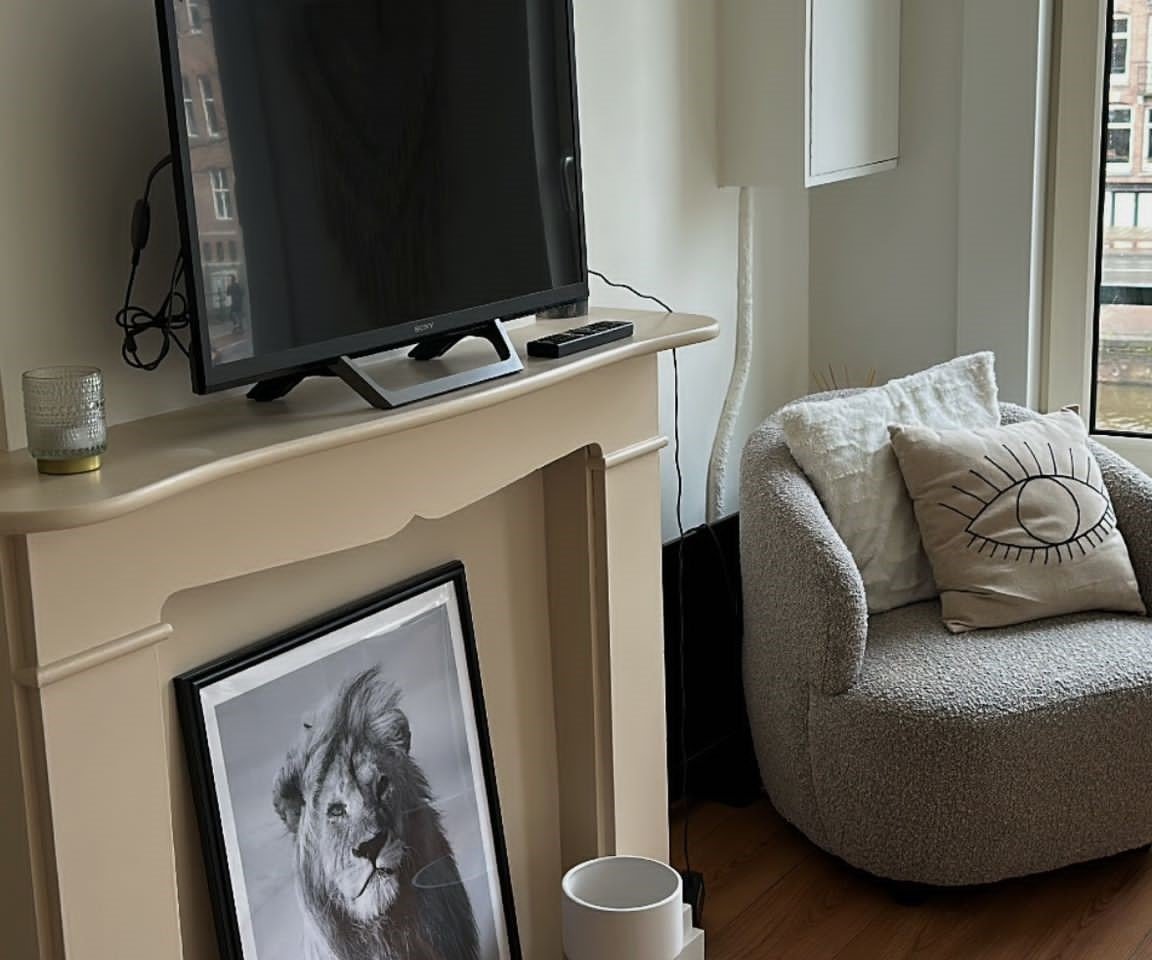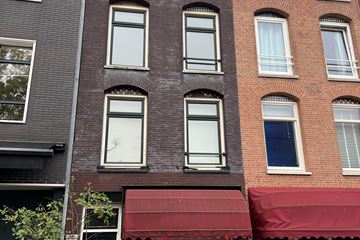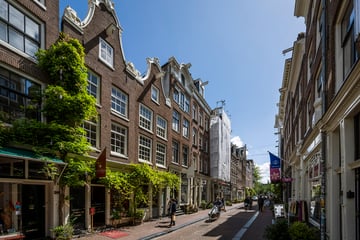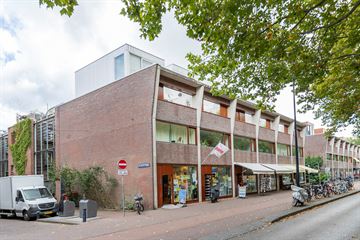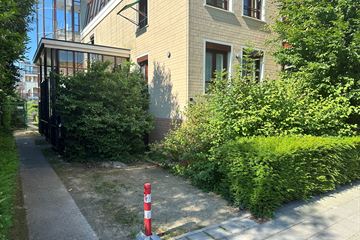Sales history
- Listed since
- October 27, 2023
- Date of sale
- February 23, 2024
- Term
- 3½ month
Description
General:
An investment consisting of one apartment right, including three independent upstairs apartments at Ruysdaelkade 119 in Amsterdam. This concerns the first to the third floor as well as the (partly) rented attic space, with the second floor being delivered empty.
The apartment is located above 'the ladies of pleasure', with a separate entrance.
Environment:
The apartment is located on the Boerenwetering, in the cozy 'Oude Pijp'. Well-known cafes, sunny terraces and good restaurants are just around the corner. There is a wide range of popular catering establishments on the Ruysdaelkade, the Gerard Douplein and in the Van der Helststraat. For your daily shopping you can go to the Albert Cuyp market or one of the many supermarkets in the nearby area. There is also a wide range of craft specialty shops in the Oude Pijp. For greenery go to the Sarphatipark and for art/culture you can go to Museumplein. The North-South line is within walking distance. In short, the Ruysdaelkade is very centrally located with everything within reach!
Accessibility:
From Central Station or Amstel Station, Ruysdaelkade is easily accessible by public transport with tram lines 3 and 12. The stop "De Pijp" of the North-South line is a few minutes away.
The apartments:
1. The house on the first floor (rented) has an area of approximately 43 m², according to the BAG viewer.
2. The house on the second floor is empty and is divided as follows:
Entrance of the house on the second floor, living room at the front, open kitchen, wardrobe, bedroom at the rear with an adjacent bathroom with a shower, sink and toilet. This floor is heated by an individual gas-fired heating installation, which installation has been checked by a certified installer. The surface area of this floor is approximately 43 m² (according to the BAG viewer and our own measurements).
3. The house on the third floor (rented) has an area of approximately 43 m², according to the BAG viewer.
- The attic floor is a free/open space for the storage of household goods for the apartments on the first and third floor.
Owners Association:
The Owners' Association, called “Ruysdaelkade 119, 1072 AP Amsterdam”, manages the administration itself. Currently no service costs are charged within the Association, because it is a so-called dormant Association.
This Association is not yet registered in the Chamber of Commerce.
Details:
Built in 1892
Consisting of 3 separate accommodation units
Double glazing in plastic frames
?
Ownership situation:
The house is on OWN GROUND!
Legal description:
the apartment right, including the exclusive use of the houses, located on the first floor, the second floor, the third floor and the fourth floor of the building as well as the roof and a private staircase from the ground floor of the building, known locally at 1072 AP Amsterdam, Ruysdaelkade 119-boven, cadastral
known municipality of Amsterdam, section R, complex designation 8138-A, apartment index 2, constituting the 5/6th share in the community, consisting of the plot of land with the property, consisting of the ground floor as well as three (3) independent upstairs apartments with attic and further belongings, locally known at 1072 AP Amsterdam as Ruysdaelkade 119 H, 119I, 119 II and 119 III, cadastral known municipality of Amsterdam, section R, number 3322, large 84 m².
Rental income:
The house on the first floor and the house on the third floor, both with a storage space on the attic floor, have a total rental income of € 9,128.64 per year.
For the house on the second floor is a rental value of € 8,353.92 per year, in accordance with the current home valuation system based on 118 points. The rental value is determined as of 1-1-2024.
Parking:
On public roads (paid parking).
Project notary:
Since this is an (undivided) estate, a permanent notary will be used, being:
Abma Schreurs notaries
J.H.J.A. Hofstee, or his deputy
Julianaweg 204A
1131 DL Volendam
Non-occupancy clause:
“The buyer has been drawn to the fact that the seller has not used/occupied the property sold himself and that he has therefore not been able to inform the buyer about the properties or defects of the property sold, of which he would have been aware if he had actually owned the property sold himself. used. In this context, the parties have expressly agreed that such properties or defects are at the risk and expense of the buyer and that this has been taken into account when determining the purchase price."
Asbestos clause:
The seller is not aware that asbestos has been incorporated into the sold item, other than what was customary at the time in which the item sold was manufactured. If any asbestos-containing materials are removed, special measures must be taken based on environmental legislation. The buyer declares that he is aware of this and indemnifies the seller against all liability that may arise from the presence of any asbestos-containing substance in the goods sold. “The buyer has been drawn to the fact that the seller has not used/occupied the property sold himself and that
Old age clause:
The buyer declares that he is aware that the property sold is more than one hundred (100) years old, which means that the requirements for construction quality are considerably lower than for newly constructed real estate (with this destination). Notwithstanding the provisions in this deed of sale, the complete or partial absence of one or more properties of the immovable property for normal and special use and any other failure of the property to comply with the agreement will be at the expense and risk of the buyer. Structural quality defects are deemed not to have an obstructive effect on the performance referred to in Article 6.c. use described in the deed of sale.
Dimension statement:
"The usable area as stated in the brochure and/or the registration on Funda has been calculated in accordance with the industry-wide Measurement Instruction (derived from the NEN 2580 standard). The surface may therefore differ from comparable buildings and/or old references. This is mainly due to this calculation method. When concluding a purchase agreement, the buyer declares to be sufficiently informed about the aforementioned standards. Real estate agent seller has done his utmost to calculate the correct area and content on the basis of his own measurements and those of a professional company and to support this as much as possible by placing floor plans with dimensions. The buyer is given sufficient opportunity to check the dimensions himself or have them checked. If the dimensions are of obvious importance to a buyer, the buyer must express this and declare that they have been sufficiently advised by the selling or purchasing broker to measure this independently or have it measured."
An investment consisting of one apartment right, including three independent upstairs apartments at Ruysdaelkade 119 in Amsterdam. This concerns the first to the third floor as well as the (partly) rented attic space, with the second floor being delivered empty.
The apartment is located above 'the ladies of pleasure', with a separate entrance.
Environment:
The apartment is located on the Boerenwetering, in the cozy 'Oude Pijp'. Well-known cafes, sunny terraces and good restaurants are just around the corner. There is a wide range of popular catering establishments on the Ruysdaelkade, the Gerard Douplein and in the Van der Helststraat. For your daily shopping you can go to the Albert Cuyp market or one of the many supermarkets in the nearby area. There is also a wide range of craft specialty shops in the Oude Pijp. For greenery go to the Sarphatipark and for art/culture you can go to Museumplein. The North-South line is within walking distance. In short, the Ruysdaelkade is very centrally located with everything within reach!
Accessibility:
From Central Station or Amstel Station, Ruysdaelkade is easily accessible by public transport with tram lines 3 and 12. The stop "De Pijp" of the North-South line is a few minutes away.
The apartments:
1. The house on the first floor (rented) has an area of approximately 43 m², according to the BAG viewer.
2. The house on the second floor is empty and is divided as follows:
Entrance of the house on the second floor, living room at the front, open kitchen, wardrobe, bedroom at the rear with an adjacent bathroom with a shower, sink and toilet. This floor is heated by an individual gas-fired heating installation, which installation has been checked by a certified installer. The surface area of this floor is approximately 43 m² (according to the BAG viewer and our own measurements).
3. The house on the third floor (rented) has an area of approximately 43 m², according to the BAG viewer.
- The attic floor is a free/open space for the storage of household goods for the apartments on the first and third floor.
Owners Association:
The Owners' Association, called “Ruysdaelkade 119, 1072 AP Amsterdam”, manages the administration itself. Currently no service costs are charged within the Association, because it is a so-called dormant Association.
This Association is not yet registered in the Chamber of Commerce.
Details:
Built in 1892
Consisting of 3 separate accommodation units
Double glazing in plastic frames
?
Ownership situation:
The house is on OWN GROUND!
Legal description:
the apartment right, including the exclusive use of the houses, located on the first floor, the second floor, the third floor and the fourth floor of the building as well as the roof and a private staircase from the ground floor of the building, known locally at 1072 AP Amsterdam, Ruysdaelkade 119-boven, cadastral
known municipality of Amsterdam, section R, complex designation 8138-A, apartment index 2, constituting the 5/6th share in the community, consisting of the plot of land with the property, consisting of the ground floor as well as three (3) independent upstairs apartments with attic and further belongings, locally known at 1072 AP Amsterdam as Ruysdaelkade 119 H, 119I, 119 II and 119 III, cadastral known municipality of Amsterdam, section R, number 3322, large 84 m².
Rental income:
The house on the first floor and the house on the third floor, both with a storage space on the attic floor, have a total rental income of € 9,128.64 per year.
For the house on the second floor is a rental value of € 8,353.92 per year, in accordance with the current home valuation system based on 118 points. The rental value is determined as of 1-1-2024.
Parking:
On public roads (paid parking).
Project notary:
Since this is an (undivided) estate, a permanent notary will be used, being:
Abma Schreurs notaries
J.H.J.A. Hofstee, or his deputy
Julianaweg 204A
1131 DL Volendam
Non-occupancy clause:
“The buyer has been drawn to the fact that the seller has not used/occupied the property sold himself and that he has therefore not been able to inform the buyer about the properties or defects of the property sold, of which he would have been aware if he had actually owned the property sold himself. used. In this context, the parties have expressly agreed that such properties or defects are at the risk and expense of the buyer and that this has been taken into account when determining the purchase price."
Asbestos clause:
The seller is not aware that asbestos has been incorporated into the sold item, other than what was customary at the time in which the item sold was manufactured. If any asbestos-containing materials are removed, special measures must be taken based on environmental legislation. The buyer declares that he is aware of this and indemnifies the seller against all liability that may arise from the presence of any asbestos-containing substance in the goods sold. “The buyer has been drawn to the fact that the seller has not used/occupied the property sold himself and that
Old age clause:
The buyer declares that he is aware that the property sold is more than one hundred (100) years old, which means that the requirements for construction quality are considerably lower than for newly constructed real estate (with this destination). Notwithstanding the provisions in this deed of sale, the complete or partial absence of one or more properties of the immovable property for normal and special use and any other failure of the property to comply with the agreement will be at the expense and risk of the buyer. Structural quality defects are deemed not to have an obstructive effect on the performance referred to in Article 6.c. use described in the deed of sale.
Dimension statement:
"The usable area as stated in the brochure and/or the registration on Funda has been calculated in accordance with the industry-wide Measurement Instruction (derived from the NEN 2580 standard). The surface may therefore differ from comparable buildings and/or old references. This is mainly due to this calculation method. When concluding a purchase agreement, the buyer declares to be sufficiently informed about the aforementioned standards. Real estate agent seller has done his utmost to calculate the correct area and content on the basis of his own measurements and those of a professional company and to support this as much as possible by placing floor plans with dimensions. The buyer is given sufficient opportunity to check the dimensions himself or have them checked. If the dimensions are of obvious importance to a buyer, the buyer must express this and declare that they have been sufficiently advised by the selling or purchasing broker to measure this independently or have it measured."
Involved real estate agent
NVM real estate agent
Kinneging & Heijer Makelaardij o/z B.V.
Map
Map is loading...
Cadastral boundaries
Buildings
Travel time
Gain insight into the reachability of this object, for instance from a public transport station or a home address.
