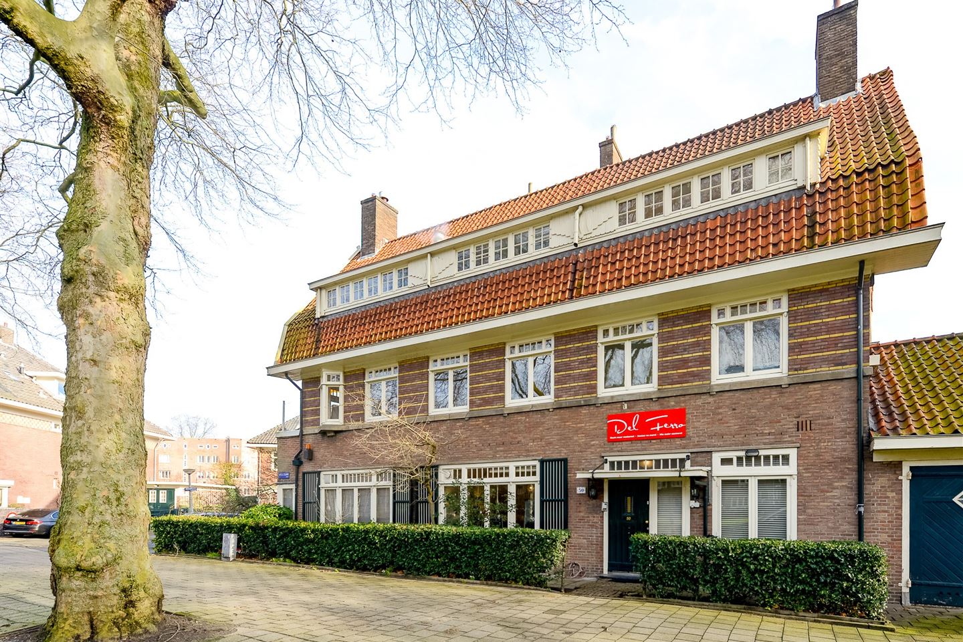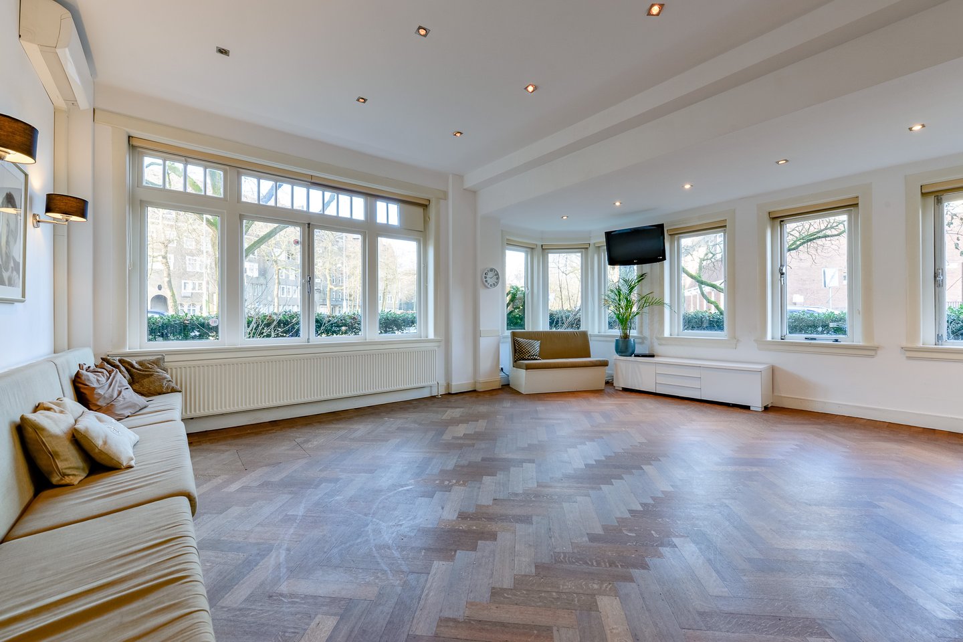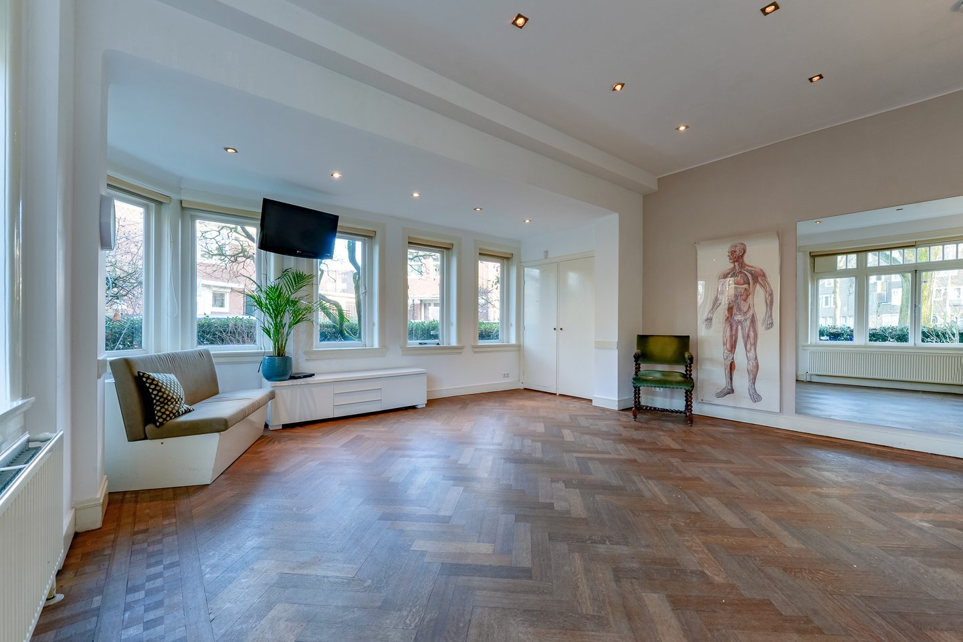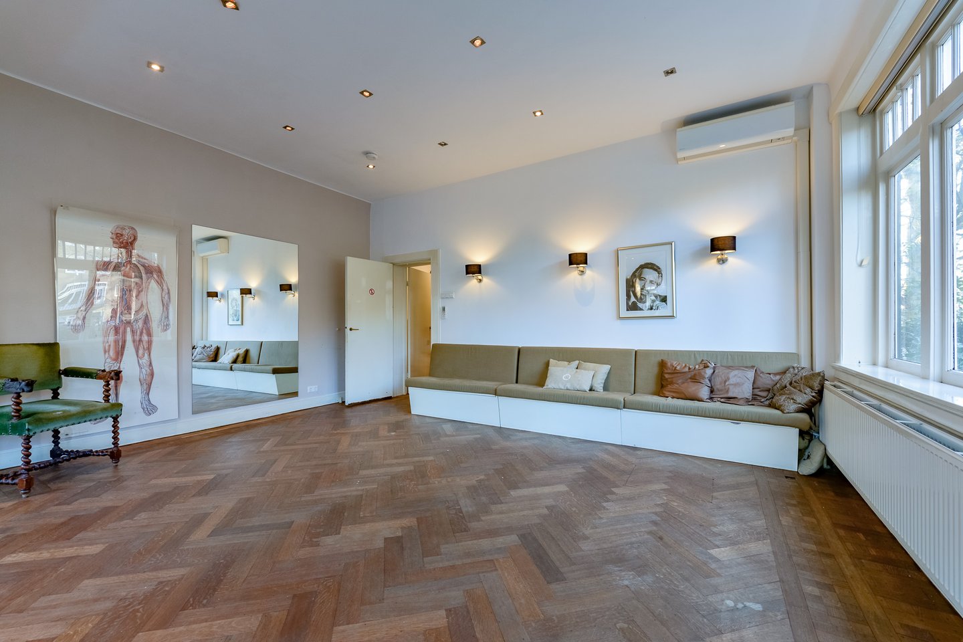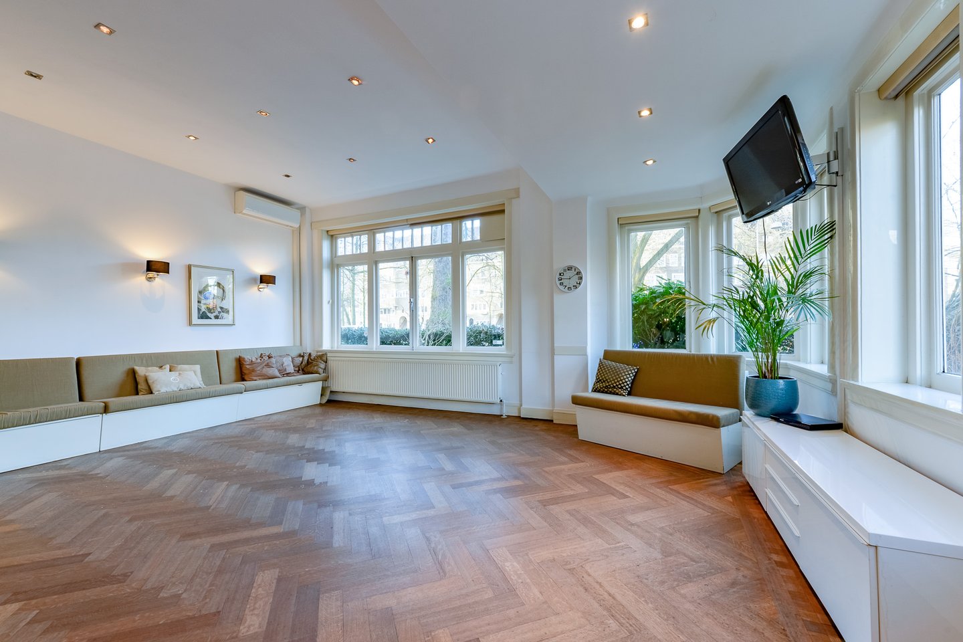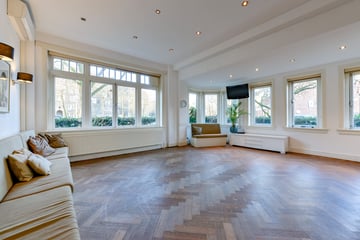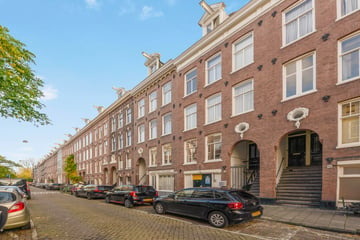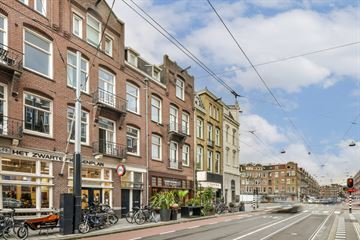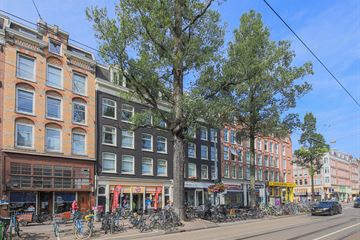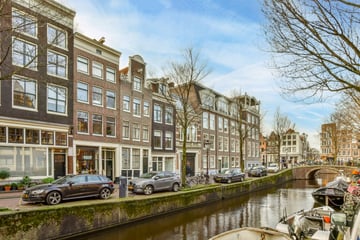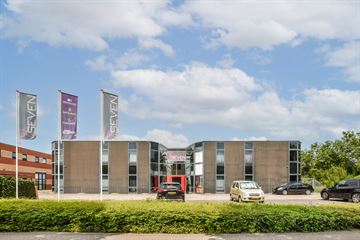Sales history
- Listed since
- July 5, 2024
- Date of sale
- August 21, 2024
- Term
- 6 weeks
Description
**This property is listed by a certified expat broker**
RENTED PRACTICE AND RESIDENTIAL HOUSE OF APPROX. 256 M2 LOCATED ON A STATE LOCATION ON THE WANTED APOLLOLAAN.
The practice and living space are in rented condition.
The practice space is rented for € 24.000 excl. VAT per year nad the living space for € 18.000 incl. g/w/e per year.
Possibility to be delivered empty and free of rent.
This beautiful, spacious semi-detached corner house with an area of approximately 256 m2 is spread over 3 floors.
The practice space is located on the ground floor and the house on the two top floors. The many windows provide an unobstructed view over the green Apollolaan and Mozartkade. At the rear of the house there is a garden and an external storage space. The house also has a cellar and an attic.
There are several primary and secondary schools in the nearby area. Furthermore, the building is around the corner from the popular shopping streets Beethovenstraat and Cornelis Schuytstraat with a wide range of supermarkets, delicatessens, nice shops and boutiques and cozy restaurants and cafés. Greenery and recreation are available in the nearby Vondelpark and Beatrixpark. And for art and culture you can go to Museumplein. In short, a good, sought-after location with all amenities within easy reach.
LOCATION/AREA
Located on a very popular location in the Apollobuurt in Zuid with all daily amenities within easy reach. Many shops, cozy restaurants and cafés are located in the vicinity, including Cornelis Schuytstraat (Joffers, Van Dam), Beethovenstraat (Bar Kaspar, Ferilli's) and Olympiaplein (Spaghetteria, Bar Hendrik). For greenery you can go to the Vondelpark or the Beatrixpark, both of which are approximately 5 minutes by bike. There are several primary and secondary schools within walking distance, including the Montessori School, the Fons Vitae Lyceum and the Peeters School.
ACCESSIBILITY
There are various public transport facilities in the vicinity. Various tram and bus stops are within walking distance and both the Amsterdam Zuid/W.T.C. train station and the North/South line are just a few minutes' by bike.
Central Station can be reached within 15 minutes by bike. Within a few minutes you will be on the A10 ring road.
LAYOUT
Practice room
Ground floor
Spacious entrance with access to the hall where the reception is located and two toilets with a fountain. From the hall there is access to the first practice/office space, which is connected to the second practice/office space. Furthermore, the basement and the outdoor area are accessible from the hall. There is an external storage space in the garden.
Residential building
First floor
You enter the first floor via a fixed staircase. Here you will find the very spacious living room, the kitchen-diner and a guest toilet with a fountain. The many windows with stained glass details provide beautiful light and from here you have an unobstructed and beautiful view over the green Apollolaan. The living room has an attractive fireplace and from here there is also access to the lovely balcony. The modern kitchen is equipped with a 5-burner gas hob, dishwasher, fridge/freezer combination, a large combi oven and an extractor hood.
Second floor
From the hall you reach the second floor via the staircase. Here are two spacious bedrooms with fitted wardrobes. The bathroom is accessible from one of the bedrooms and has a bath, shower, double sink, wall-mounted toilet and a towel radiator. The central heating boiler cupboard is located opposite the shower. The separate laundry room is accessible from the hall and from here there is access to the attic.
SURFACE
Living area: 255.90 m²
External storage space: 4.80 m²
Other indoor space: 37.60 m²
Building-related outdoor space 9.70
Garden: Approx. 24 m²
Volume: 1119.87 m³
in accordance with NEN-2580
MAINTENANCE
Wooden frames with single glazing. Heating and hot water via central heating boiler. Mansard roof with roof tiles.
CADA RATE KNOWN
Municipality of Amsterdam
Section: Z
Number: 832
A mansion large 1 are 87 centiare.
DESTINATION
Living.
The ground floor is currently used as a practice space.
In accordance with the zoning plan, a home-based profession, home-based business or bed & breakfast is permitted on a maximum of one floor up to a maximum of 40% of the gross floor area. See also the zoning plan, articles 17.1 and 17.4.1.
The practice and living space are in rented condition. The practice space is rented for € 24.000 excl. VAT per year and the living space for € 18.000 incl. g/w/l per year.
CONSTRUCTION YEAR
1926
GROUND LEASE
Period: April 1, 2001 to March 31, 2051.
Canon: €3,472.80 (period April 1, 2021 to March 31, 2026)
Indexation: every 5 years
General provisions for continuous leasehold 1994 of the Municipality of Amsterdam.
The leasehold application was made under favorable conditions. An MVA leasehold analysis is available.
PARTICULARITIES
- The practice and living space are in rented condition:
The practice space is rented for € 24.000 excl. VAT per year.
The living space is rented for € 18.000 incl. g/w/l per year;
- Municipal monument;
- Protected city view;
- Located in a stately location in the Apollobuurt;
- Generous living area of ??256 m2;
- Plot area 187 m2;
- Leasehold application has been made under favorable conditions;
- Air conditioning available;
- Unobstructed view over the greenery of the Apollobuurt;
- South Station/W.T.C. and North/South line are nearby;
- Possibility of 2 parking permits, currently no waiting time;
DISCLAIMER
This information has been compiled by Keij & Stefels B.V. with the necessary care. However, no liability is accepted on our part for any incompleteness, inaccuracy or otherwise, or the consequences thereof.
All specified sizes and surfaces are indicative. The usable area has been calculated in accordance with the NEN2580 standard established by the industry. The surface may therefore deviate from comparable properties and/or old references. This is mainly due to this (new) calculation method. We do our utmost to calculate the correct surface area and support it as much as possible by placing floor plans with measurements. However, we would like to emphasize that no rights can be derived from any difference between the stated and the actual size.
The buyer has his own duty to investigate all matters that are important to him or her. The broker is the seller's advisor with regard to this property. We advise you to engage an expert (NVM) broker who guides you through the purchase process. If you have specific wishes regarding the property, we advise you to make these known to your purchasing agent in good time and to have this carried out independently. If you do not engage an expert representative, you consider yourself to be an expert enough by law to oversee all matters that are important. The NVM conditions apply.
RENTED PRACTICE AND RESIDENTIAL HOUSE OF APPROX. 256 M2 LOCATED ON A STATE LOCATION ON THE WANTED APOLLOLAAN.
The practice and living space are in rented condition.
The practice space is rented for € 24.000 excl. VAT per year nad the living space for € 18.000 incl. g/w/e per year.
Possibility to be delivered empty and free of rent.
This beautiful, spacious semi-detached corner house with an area of approximately 256 m2 is spread over 3 floors.
The practice space is located on the ground floor and the house on the two top floors. The many windows provide an unobstructed view over the green Apollolaan and Mozartkade. At the rear of the house there is a garden and an external storage space. The house also has a cellar and an attic.
There are several primary and secondary schools in the nearby area. Furthermore, the building is around the corner from the popular shopping streets Beethovenstraat and Cornelis Schuytstraat with a wide range of supermarkets, delicatessens, nice shops and boutiques and cozy restaurants and cafés. Greenery and recreation are available in the nearby Vondelpark and Beatrixpark. And for art and culture you can go to Museumplein. In short, a good, sought-after location with all amenities within easy reach.
LOCATION/AREA
Located on a very popular location in the Apollobuurt in Zuid with all daily amenities within easy reach. Many shops, cozy restaurants and cafés are located in the vicinity, including Cornelis Schuytstraat (Joffers, Van Dam), Beethovenstraat (Bar Kaspar, Ferilli's) and Olympiaplein (Spaghetteria, Bar Hendrik). For greenery you can go to the Vondelpark or the Beatrixpark, both of which are approximately 5 minutes by bike. There are several primary and secondary schools within walking distance, including the Montessori School, the Fons Vitae Lyceum and the Peeters School.
ACCESSIBILITY
There are various public transport facilities in the vicinity. Various tram and bus stops are within walking distance and both the Amsterdam Zuid/W.T.C. train station and the North/South line are just a few minutes' by bike.
Central Station can be reached within 15 minutes by bike. Within a few minutes you will be on the A10 ring road.
LAYOUT
Practice room
Ground floor
Spacious entrance with access to the hall where the reception is located and two toilets with a fountain. From the hall there is access to the first practice/office space, which is connected to the second practice/office space. Furthermore, the basement and the outdoor area are accessible from the hall. There is an external storage space in the garden.
Residential building
First floor
You enter the first floor via a fixed staircase. Here you will find the very spacious living room, the kitchen-diner and a guest toilet with a fountain. The many windows with stained glass details provide beautiful light and from here you have an unobstructed and beautiful view over the green Apollolaan. The living room has an attractive fireplace and from here there is also access to the lovely balcony. The modern kitchen is equipped with a 5-burner gas hob, dishwasher, fridge/freezer combination, a large combi oven and an extractor hood.
Second floor
From the hall you reach the second floor via the staircase. Here are two spacious bedrooms with fitted wardrobes. The bathroom is accessible from one of the bedrooms and has a bath, shower, double sink, wall-mounted toilet and a towel radiator. The central heating boiler cupboard is located opposite the shower. The separate laundry room is accessible from the hall and from here there is access to the attic.
SURFACE
Living area: 255.90 m²
External storage space: 4.80 m²
Other indoor space: 37.60 m²
Building-related outdoor space 9.70
Garden: Approx. 24 m²
Volume: 1119.87 m³
in accordance with NEN-2580
MAINTENANCE
Wooden frames with single glazing. Heating and hot water via central heating boiler. Mansard roof with roof tiles.
CADA RATE KNOWN
Municipality of Amsterdam
Section: Z
Number: 832
A mansion large 1 are 87 centiare.
DESTINATION
Living.
The ground floor is currently used as a practice space.
In accordance with the zoning plan, a home-based profession, home-based business or bed & breakfast is permitted on a maximum of one floor up to a maximum of 40% of the gross floor area. See also the zoning plan, articles 17.1 and 17.4.1.
The practice and living space are in rented condition. The practice space is rented for € 24.000 excl. VAT per year and the living space for € 18.000 incl. g/w/l per year.
CONSTRUCTION YEAR
1926
GROUND LEASE
Period: April 1, 2001 to March 31, 2051.
Canon: €3,472.80 (period April 1, 2021 to March 31, 2026)
Indexation: every 5 years
General provisions for continuous leasehold 1994 of the Municipality of Amsterdam.
The leasehold application was made under favorable conditions. An MVA leasehold analysis is available.
PARTICULARITIES
- The practice and living space are in rented condition:
The practice space is rented for € 24.000 excl. VAT per year.
The living space is rented for € 18.000 incl. g/w/l per year;
- Municipal monument;
- Protected city view;
- Located in a stately location in the Apollobuurt;
- Generous living area of ??256 m2;
- Plot area 187 m2;
- Leasehold application has been made under favorable conditions;
- Air conditioning available;
- Unobstructed view over the greenery of the Apollobuurt;
- South Station/W.T.C. and North/South line are nearby;
- Possibility of 2 parking permits, currently no waiting time;
DISCLAIMER
This information has been compiled by Keij & Stefels B.V. with the necessary care. However, no liability is accepted on our part for any incompleteness, inaccuracy or otherwise, or the consequences thereof.
All specified sizes and surfaces are indicative. The usable area has been calculated in accordance with the NEN2580 standard established by the industry. The surface may therefore deviate from comparable properties and/or old references. This is mainly due to this (new) calculation method. We do our utmost to calculate the correct surface area and support it as much as possible by placing floor plans with measurements. However, we would like to emphasize that no rights can be derived from any difference between the stated and the actual size.
The buyer has his own duty to investigate all matters that are important to him or her. The broker is the seller's advisor with regard to this property. We advise you to engage an expert (NVM) broker who guides you through the purchase process. If you have specific wishes regarding the property, we advise you to make these known to your purchasing agent in good time and to have this carried out independently. If you do not engage an expert representative, you consider yourself to be an expert enough by law to oversee all matters that are important. The NVM conditions apply.
Involved real estate agent
Map
Map is loading...
Cadastral boundaries
Buildings
Travel time
Gain insight into the reachability of this object, for instance from a public transport station or a home address.
