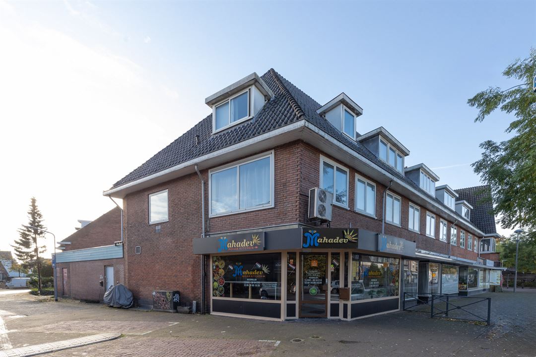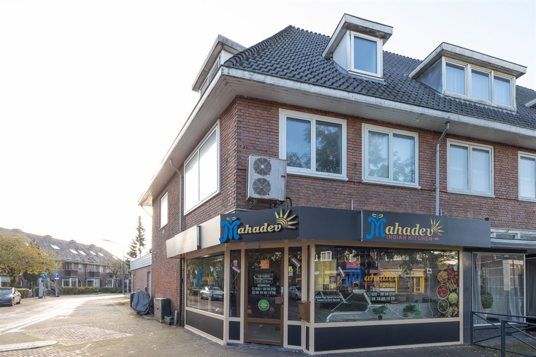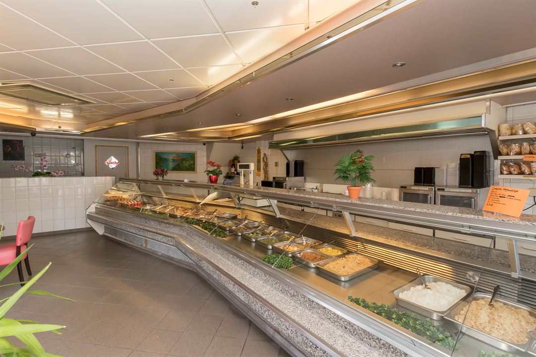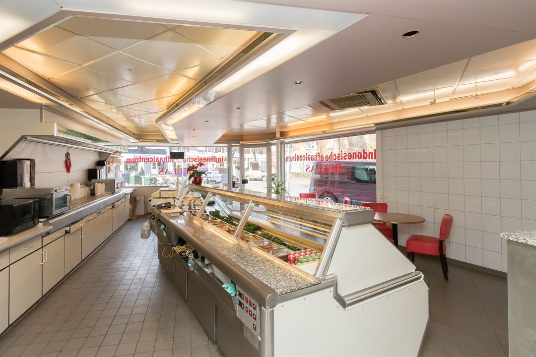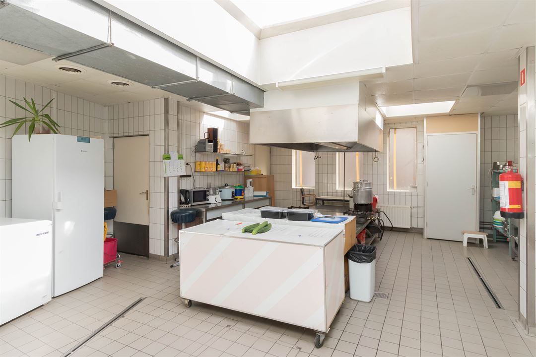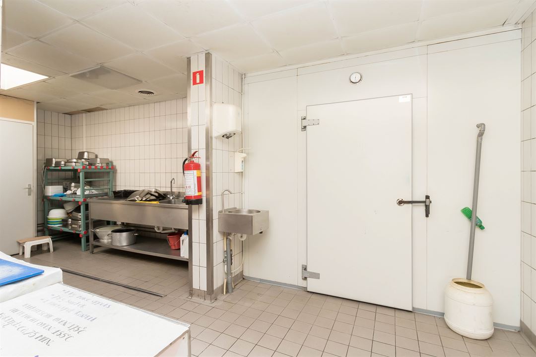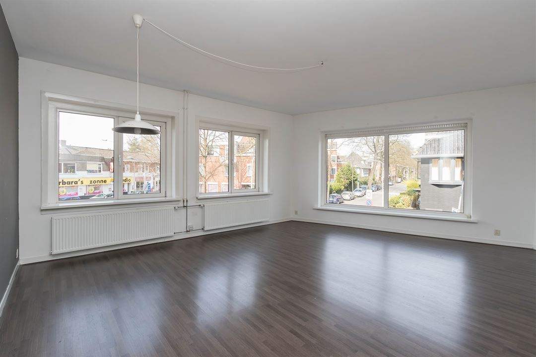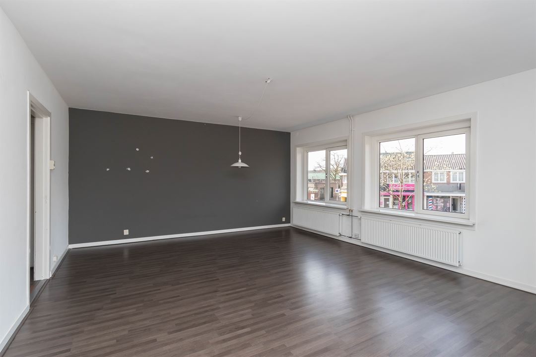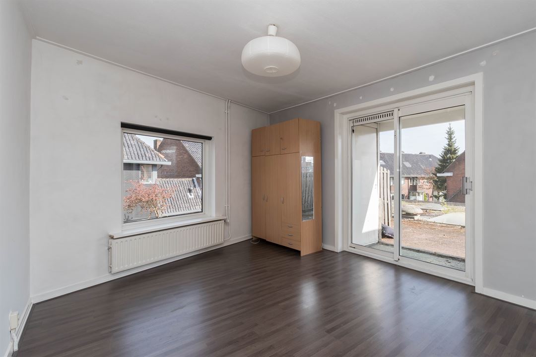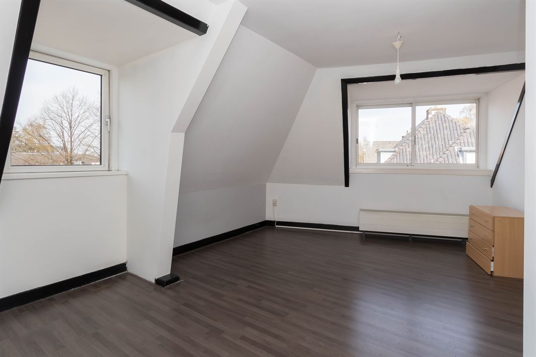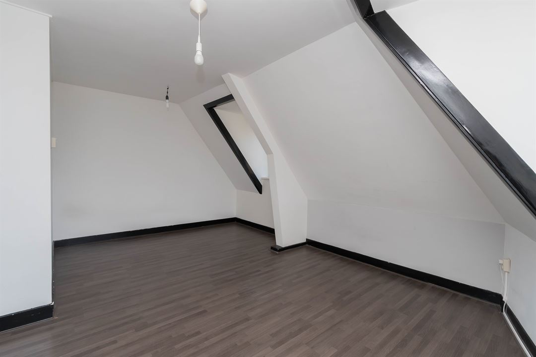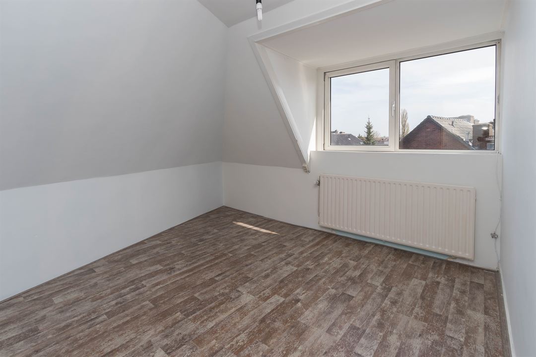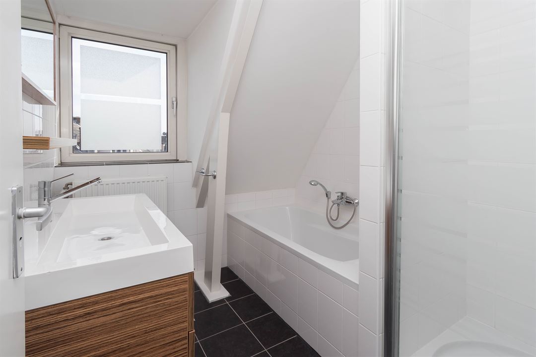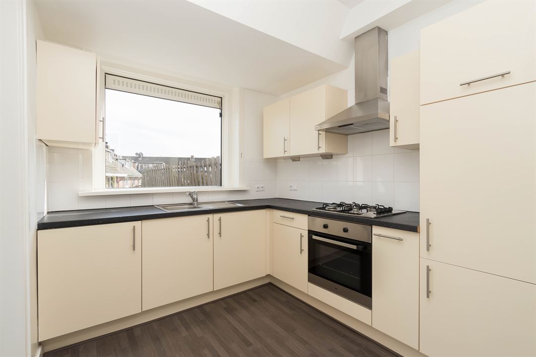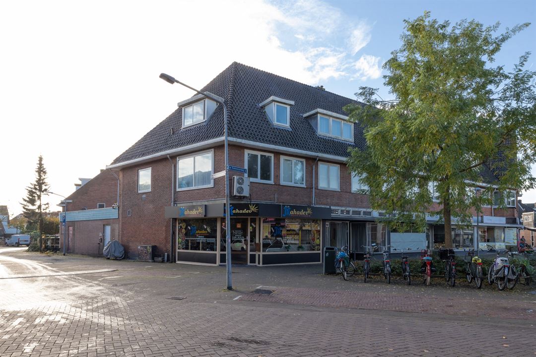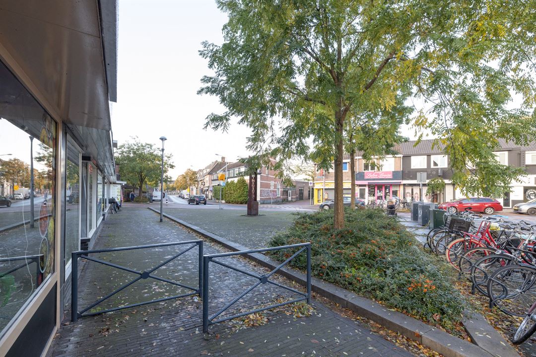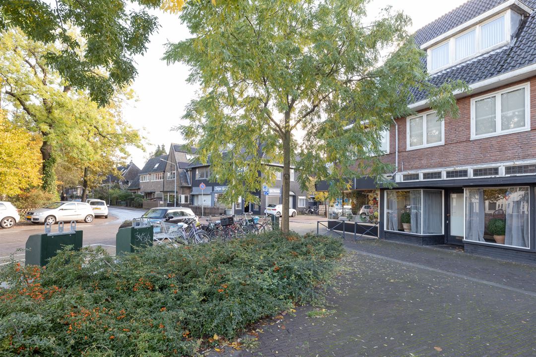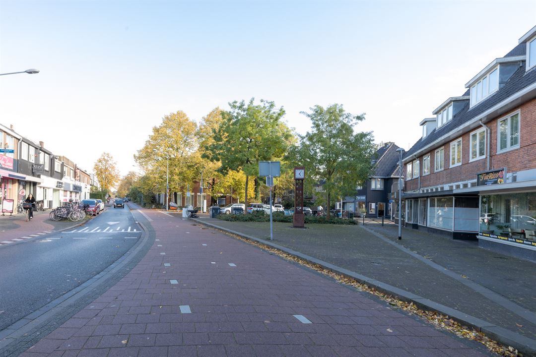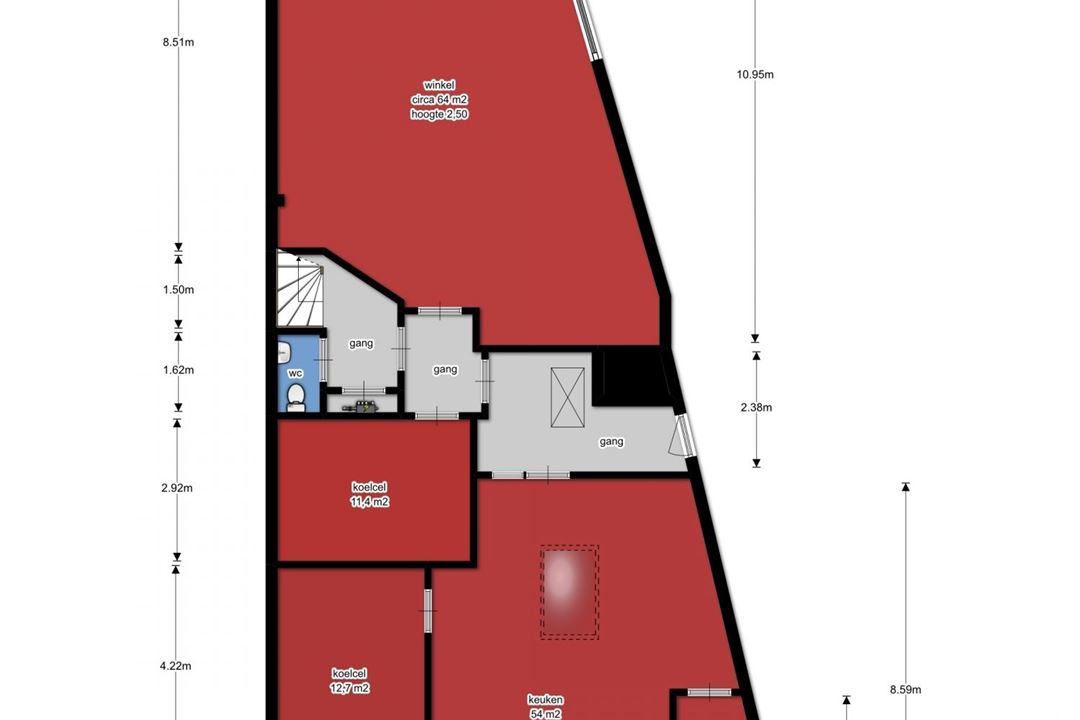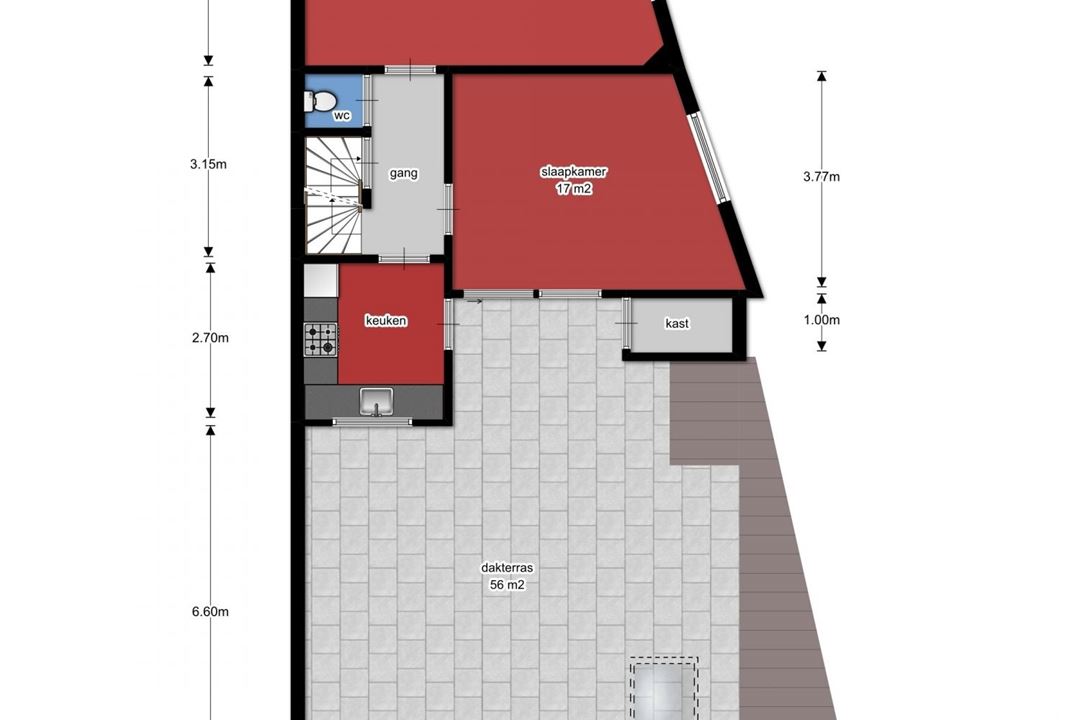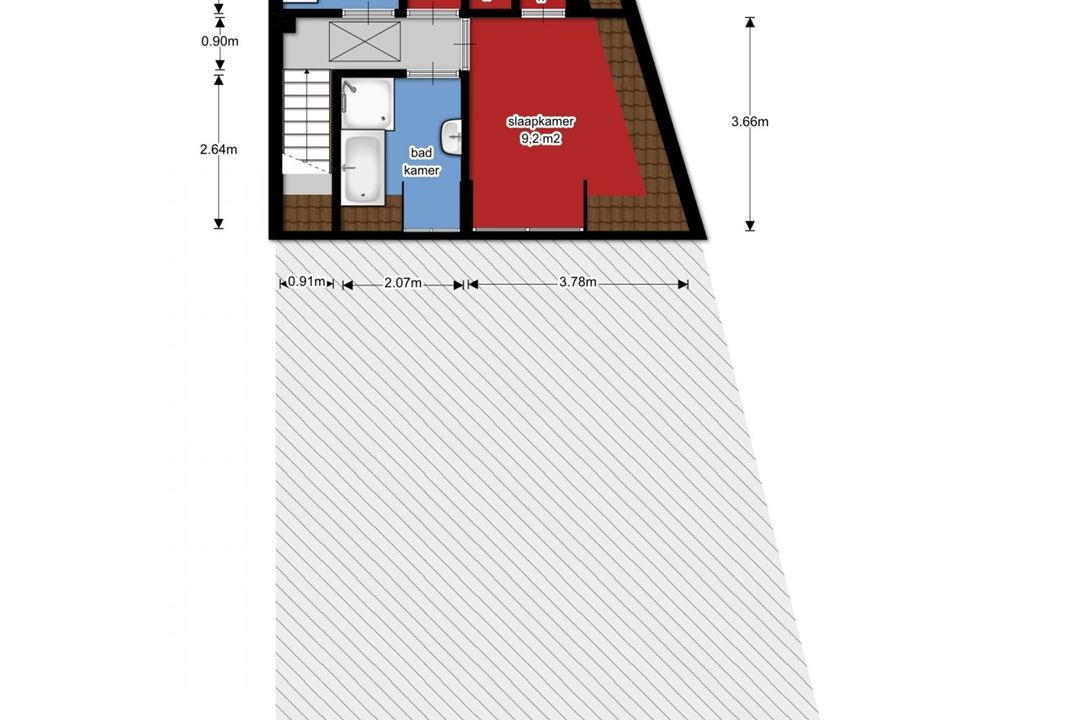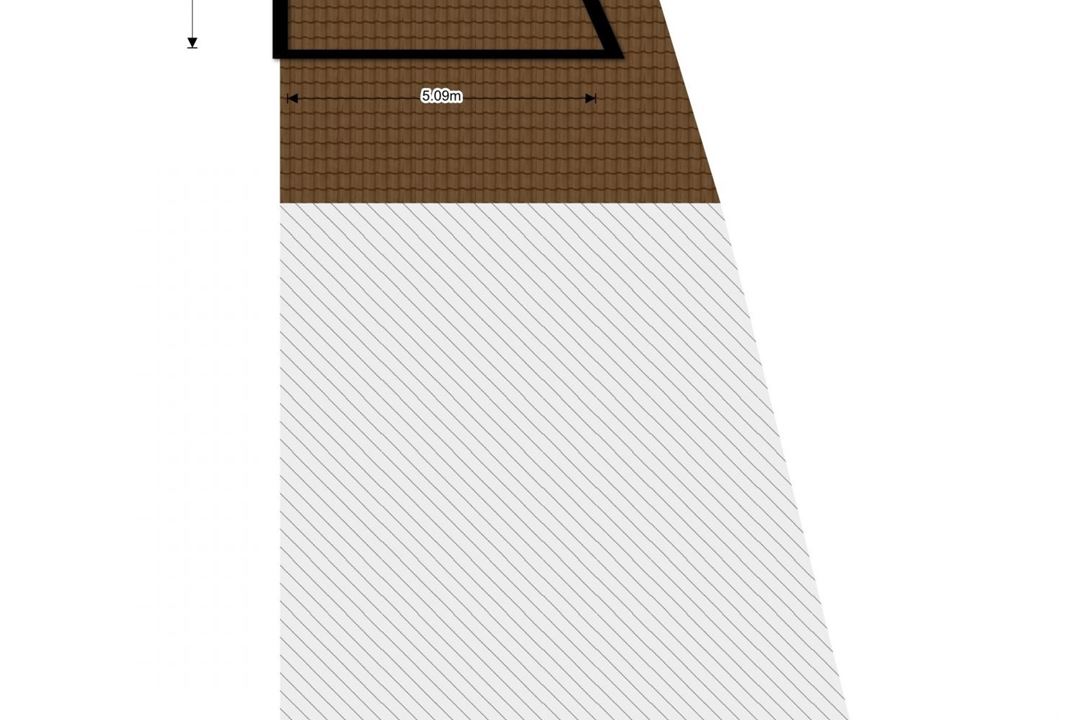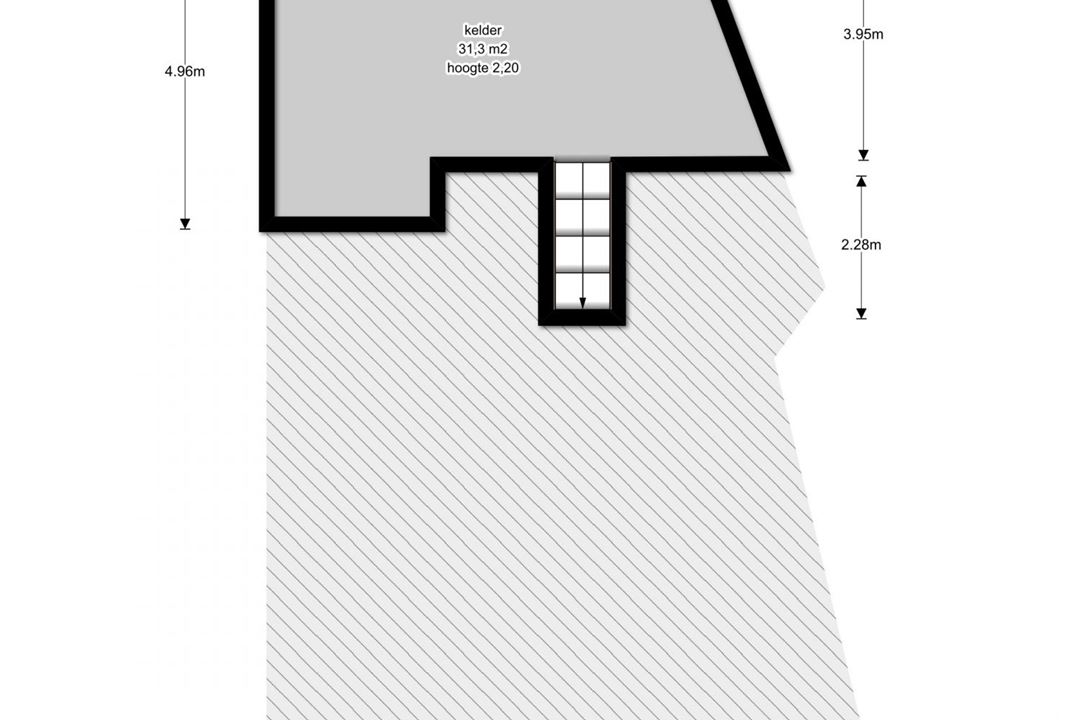 This business property on funda in business: https://www.fundainbusiness.nl/42391364
This business property on funda in business: https://www.fundainbusiness.nl/42391364
Eemnesserweg 12 1221 CX Hilversum
- Sold
€ 550,000 k.k.
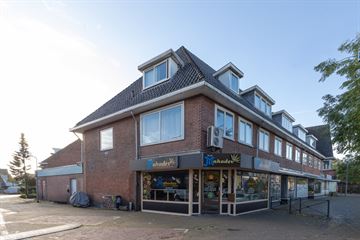
Description
INVESTMENT PROPERTY Shop with Upper Apartment
Located on the outskirts of the center of Hilversum and within walking distance of the Central Station, we offer an interesting investment property consisting of a commercial space (takeout restaurant) on the ground floor, as well as a spacious upper apartment on the first and second floors with 4 rooms and a sunny rooftop terrace.
Layout:
Ground floor (total 170 m²):
At the front of the building, there is a retail space (approx. 64 m²). On the side, there is a shared entrance with a hallway, access to the basement (approx. 31 m²), workspace, a hallway with the meter cupboard, a toilet with a washbasin, and stairs leading to the upper apartment. At the back, there is a spacious kitchen (approx. 54 m²) with skylights, various cold storage rooms, the meter cupboard, a central heating boiler, and a separate closet.
First floor:
Entrance to the upper apartment, landing, toilet, and access to the living room (approx. 27.5 m²) located at the front with plenty of windows, providing a pleasant amount of natural light. At the rear, there is a bedroom (approx. 17 m²) with a sliding door leading to an outdoor space facing south. The kitchen is also accessible via the landing and has a door to the terrace.
Second floor:
Fixed stairs to the second floor with a second bedroom at the front (approx. 16 m²), which has two dormer windows and a built-in closet. At the rear, there is a third bedroom (approx. 9 m²) with a dormer window and a built-in closet. Also at the back, there is the bathroom with a bathtub, shower, washbasin, and a dormer window. Additionally, there is a separate room with the washer and dryer setup.
Attic:
Accessible via a loft ladder, a storage attic (approx. 7 m²) with the central heating system (Intergas, Kombi Kompakt HRE 2020).
This is an investment property where both the shop and the residential space are rented.
Notable features:
- The shop and upper apartment are not cadastral split.
- No. 12 has an energy label E, valid until 07-08-2028.
- No. 12A has an energy label F, valid until 07-08-2028.
- Total rental income: approximately €40,466 per year
(shop: €24,029, upper apartment: €16,437)
- Upper apartment with a well-kept kitchen and bathroom.
- Within walking distance of the Central Station and the center of Hilversum.
- Fully equipped with double glazing and plastic window frames.
- Shared entrance (side).
- No Owners' Association (VVE) applicable.
- Subject to owner's approval.
Located on the outskirts of the center of Hilversum and within walking distance of the Central Station, we offer an interesting investment property consisting of a commercial space (takeout restaurant) on the ground floor, as well as a spacious upper apartment on the first and second floors with 4 rooms and a sunny rooftop terrace.
Layout:
Ground floor (total 170 m²):
At the front of the building, there is a retail space (approx. 64 m²). On the side, there is a shared entrance with a hallway, access to the basement (approx. 31 m²), workspace, a hallway with the meter cupboard, a toilet with a washbasin, and stairs leading to the upper apartment. At the back, there is a spacious kitchen (approx. 54 m²) with skylights, various cold storage rooms, the meter cupboard, a central heating boiler, and a separate closet.
First floor:
Entrance to the upper apartment, landing, toilet, and access to the living room (approx. 27.5 m²) located at the front with plenty of windows, providing a pleasant amount of natural light. At the rear, there is a bedroom (approx. 17 m²) with a sliding door leading to an outdoor space facing south. The kitchen is also accessible via the landing and has a door to the terrace.
Second floor:
Fixed stairs to the second floor with a second bedroom at the front (approx. 16 m²), which has two dormer windows and a built-in closet. At the rear, there is a third bedroom (approx. 9 m²) with a dormer window and a built-in closet. Also at the back, there is the bathroom with a bathtub, shower, washbasin, and a dormer window. Additionally, there is a separate room with the washer and dryer setup.
Attic:
Accessible via a loft ladder, a storage attic (approx. 7 m²) with the central heating system (Intergas, Kombi Kompakt HRE 2020).
This is an investment property where both the shop and the residential space are rented.
Notable features:
- The shop and upper apartment are not cadastral split.
- No. 12 has an energy label E, valid until 07-08-2028.
- No. 12A has an energy label F, valid until 07-08-2028.
- Total rental income: approximately €40,466 per year
(shop: €24,029, upper apartment: €16,437)
- Upper apartment with a well-kept kitchen and bathroom.
- Within walking distance of the Central Station and the center of Hilversum.
- Fully equipped with double glazing and plastic window frames.
- Shared entrance (side).
- No Owners' Association (VVE) applicable.
- Subject to owner's approval.
Features
Transfer of ownership
- Last asking price
- € 550,000 kosten koper
- Listed since
-
- Status
- Sold
- Ownership situation
- Full ownership
Construction
- Main use
- Investment
- Building type
- Resale property
- Year of construction
- 1932
Surface areas
- Area
- 270 m²
- Plot size
- 197 m²
Energy
- Energy label
- E 1.56
Surroundings
- Location
- Shopping center, in residential district and railway station site
Investment property
- Gross rental income
- € 3,372 per year
- Tenants
- 2 tenants
- Rented
- 270 m²
NVM real estate agent
Photos
