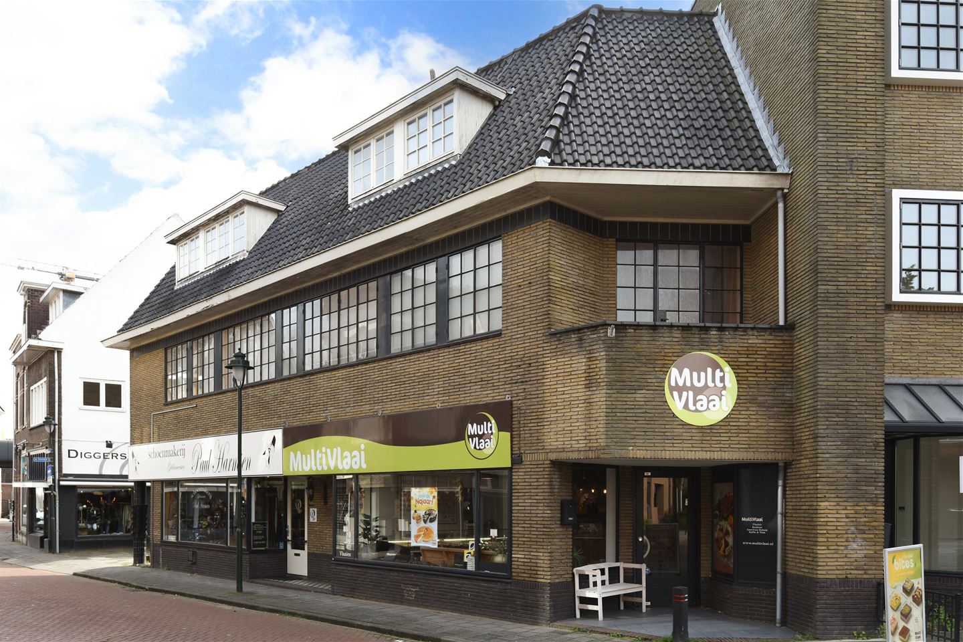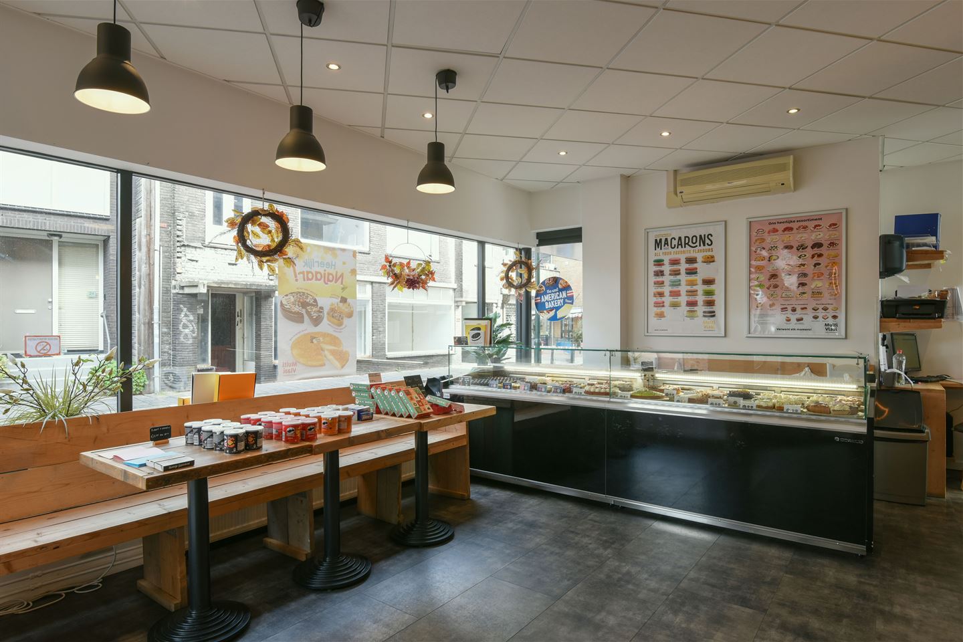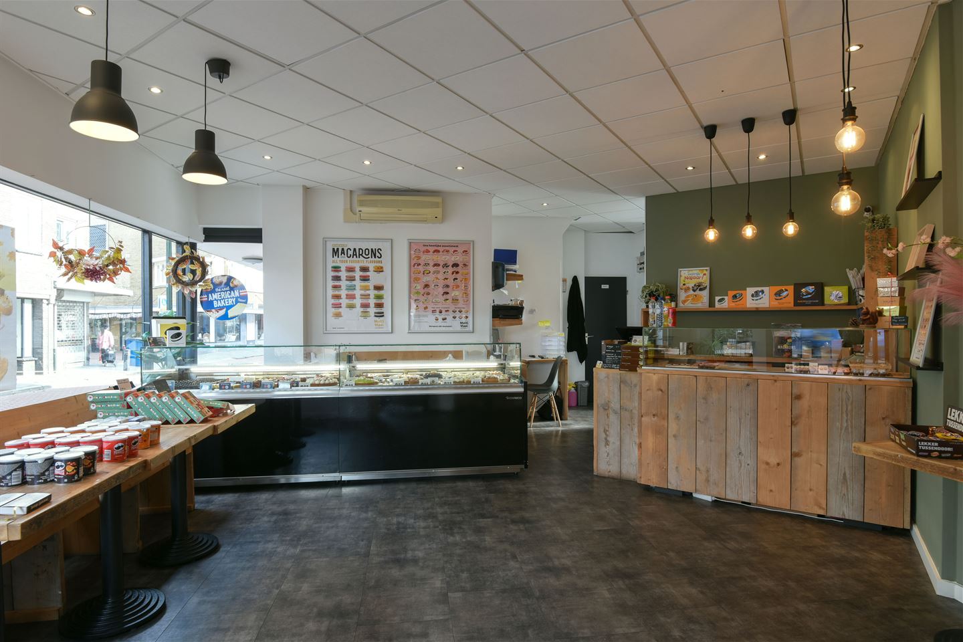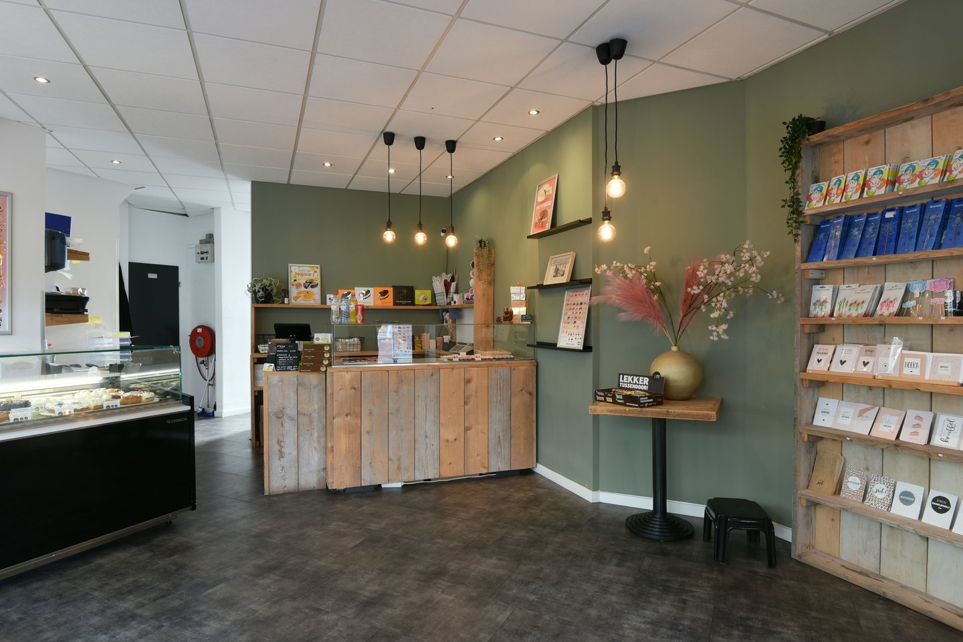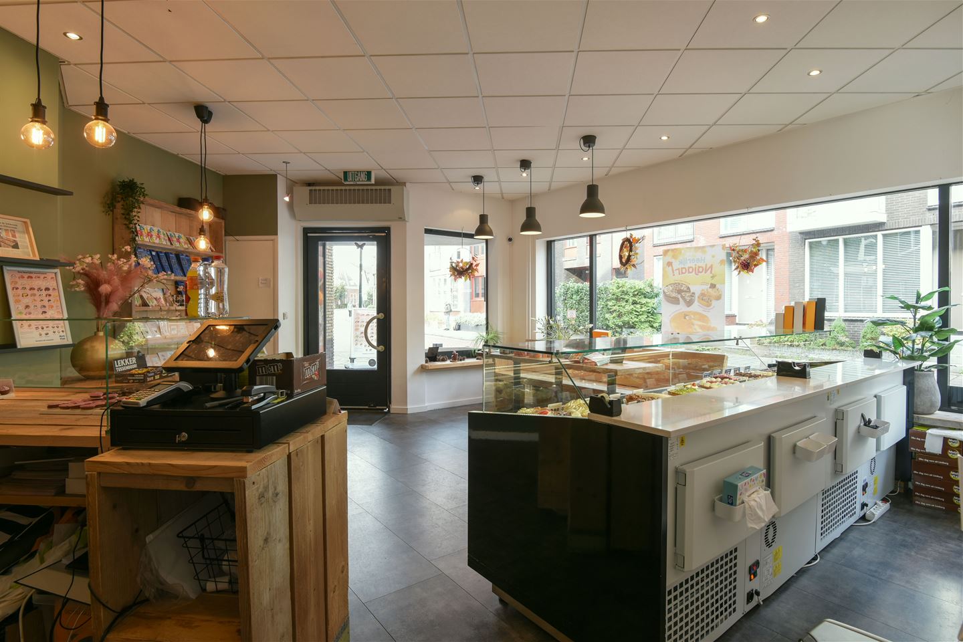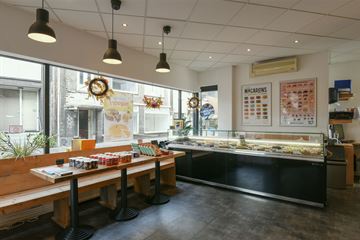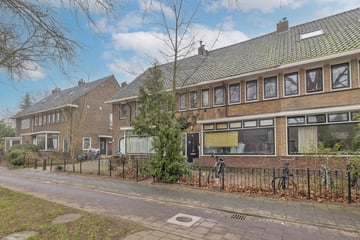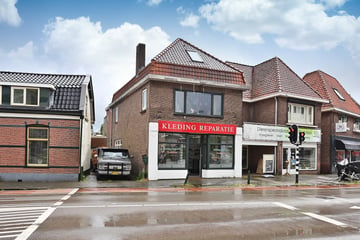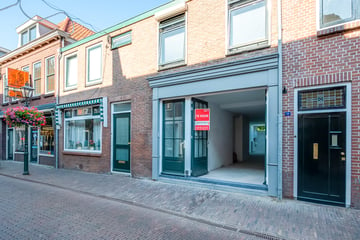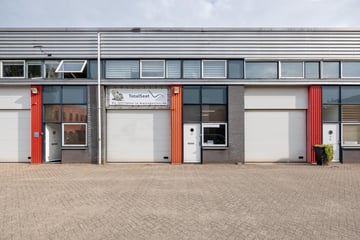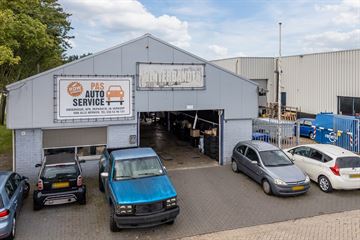Sales history
- Listed since
- August 26, 2024
- Date of sale
- September 9, 2024
- Term
- 14 days
Description
FOR SALE | MONUMENTAL RETAIL/RESIDENTIAL PROPERTY IN THE CENTER OF HILVERSUM
LEASED RETAIL SPACE (Herenstraat 39A) with an area of approximately 76 m² of lettable floor space, including a basement, and a VACANT RESIDENCE (Herenstraat 39A1) on the first and second floors (approx. 104 m² GFA), located in the city center of Hilversum on a busy main street with various shops. With broad zoning options, the retail space can be used for various purposes, such as retail, personal services, and community activities. The entire property can also be used as a residence!
LOCATION
The retail space is just a stone’s throw away from Hilversum’s core shopping area. Nearby are several parking garages, a spacious bicycle parking facility, and Hilversum Central Station.
ACCESSIBILITY
The Hilversum city center is easily accessible by both car and public transport. Additionally, there are several parking lots (paid), five public parking garages, and multiple bicycle parking facilities in and around the city center.
FLOOR AREA
Basement + ground floor:
Lettable floor area: 75.7 m²
Net floor area: 72.7 m²
Gross floor area: 84.2 m²
CURRENT LEASE DETAILS
Rental price: € 3,342.63 per quarter
Notice period: statutory (12 months)
Remaining lease term: until February 1, 2030
ZONING
According to the current zoning plan “Binnenstad 2013,” the property is designated as "City Center Edge Area-1." The land designated as 'City Center Edge Area-1' is intended for:
a. retail on the ground floor;
b. services on the ground floor;
c. community activities on the ground floor;
d. residential use, whether or not combined with a home-based business or professional activity;
e. a creative sector enterprise.
RESIDENCE
The residence is accessible via a private entrance at street level. Entrance on the ground floor with storage room, utility meter closet, and stairs leading to the first floor:
First floor:
Hallway, access to the first balcony, kitchen, living room with en-suite doors and a second balcony, toilet under the stairs leading to the second floor.
Second floor:
Hallway with central heating system, bathroom with shower, bathtub, and sink, first bedroom with dormer window, second bedroom with dormer window.
DETAILS
The entire property is a municipal monument.
The residence is currently vacant and requires maintenance and modernization.
LEASED RETAIL SPACE (Herenstraat 39A) with an area of approximately 76 m² of lettable floor space, including a basement, and a VACANT RESIDENCE (Herenstraat 39A1) on the first and second floors (approx. 104 m² GFA), located in the city center of Hilversum on a busy main street with various shops. With broad zoning options, the retail space can be used for various purposes, such as retail, personal services, and community activities. The entire property can also be used as a residence!
LOCATION
The retail space is just a stone’s throw away from Hilversum’s core shopping area. Nearby are several parking garages, a spacious bicycle parking facility, and Hilversum Central Station.
ACCESSIBILITY
The Hilversum city center is easily accessible by both car and public transport. Additionally, there are several parking lots (paid), five public parking garages, and multiple bicycle parking facilities in and around the city center.
FLOOR AREA
Basement + ground floor:
Lettable floor area: 75.7 m²
Net floor area: 72.7 m²
Gross floor area: 84.2 m²
CURRENT LEASE DETAILS
Rental price: € 3,342.63 per quarter
Notice period: statutory (12 months)
Remaining lease term: until February 1, 2030
ZONING
According to the current zoning plan “Binnenstad 2013,” the property is designated as "City Center Edge Area-1." The land designated as 'City Center Edge Area-1' is intended for:
a. retail on the ground floor;
b. services on the ground floor;
c. community activities on the ground floor;
d. residential use, whether or not combined with a home-based business or professional activity;
e. a creative sector enterprise.
RESIDENCE
The residence is accessible via a private entrance at street level. Entrance on the ground floor with storage room, utility meter closet, and stairs leading to the first floor:
First floor:
Hallway, access to the first balcony, kitchen, living room with en-suite doors and a second balcony, toilet under the stairs leading to the second floor.
Second floor:
Hallway with central heating system, bathroom with shower, bathtub, and sink, first bedroom with dormer window, second bedroom with dormer window.
DETAILS
The entire property is a municipal monument.
The residence is currently vacant and requires maintenance and modernization.
Involved real estate agent
Map
Map is loading...
Cadastral boundaries
Buildings
Travel time
Gain insight into the reachability of this object, for instance from a public transport station or a home address.
