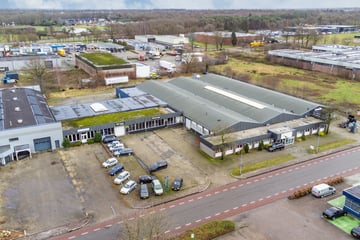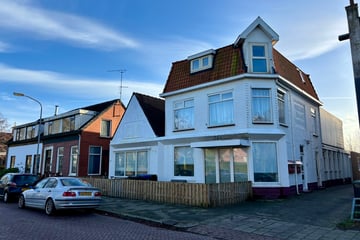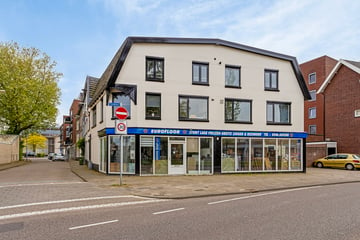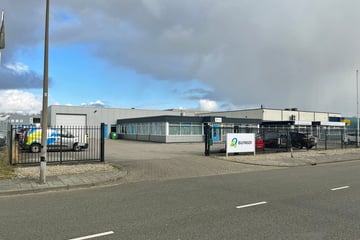Sales history
- Listed since
- October 27, 2022
- Date of sale
- June 21, 2024
- Term
- 19½ month
Description
In addition to its own use, this is a suitable object for renting out the entire property, generating a rental flow of approximately € 50,000 on an annual basis. The building can optionally be split up with an extra living unit. (This still requires permission from the municipality.)
Extremely spacious living in this luxurious and characteristic VILLAGE VILLA (formerly a doctor's house) in the center of the green village of Sleen with a view of the leafy village green! With a very spacious main residence and two independent living units (apartments), this is a unique opportunity for large families (double occupancy is also possible), informal care situations or people who dream of their own Bed & Breakfast. The object was completely renovated in 2018 into a luxurious whole and equipped with high-quality materials. Also very suitable for someone with an office and/or practice at home.
The villa is located on a spacious plot of 1700 m² with a neatly landscaped garden in the center of Sleen, where daily amenities such as supermarket, doctor, bakery and drugstore are within walking distance. In the well-maintained garden there are several terraces, one of which has a roof. It also has a spacious wooden garden shed with the necessary storage space (approx. 24 m²).
LAYOUT
Luxurious and spacious main residence (Brink 23)
Ground floor: hall/entrance, toilet with sink, extra living room with garden door to terrace, office with patio doors and sauna room, luxurious open kitchen with various built-in appliances and a sink/cooking island, spacious living room with TV corner and stairs to the first floor. Bedroom with walk-in closet, hallway, storage room, bathroom with double washbasin, hanging toilet and walk-in shower.
First floor: spacious landing with west-facing balcony, three bedrooms, bathroom with sink, walk-in shower and toilet, storage room with central heating system. installation location.
Maisonette (Brink 23a)
Equipped with living room with semi-open kitchen (with various built-in appliances), utility room and toilet. On the first floor there are two bedrooms and a bathroom (with bath, walk-in shower, toilet and sink. (Currently rented out, but can be delivered empty if sold.)
Apartment (Brink 23b)
Equipped with living room with open kitchen (with cooking and rinsing island and various built-in appliances), hallway, two bedrooms, bathroom (with walk-in shower, double sink and toilet) and utility room. This apartment has its own connections for the utilities. (Currently rented out, but can be delivered empty if sold.)
Characteristics:
* Built in 1960 (according to BAG), but originally built in 1893 for GP S.G.E. Dinckgreve and completely renovated in 2018;
* Measurement report according to NEN 2580 available;
* New roof with ceramic roof tiles (2018);
* Equipped with floor, roof and wall insulation;
* New facade at the front (2018);
* Plastic frames and HR++ glazing;
* Equipped with 25 solar panels with a yield of approximately 6500 kWh;
* The building is equipped with camera surveillance;
* Robotic lawnmower on the entire plot + sprinkler system for the grass;
* The main residence and the apartment have underfloor heating;
* The apartment (Brink 23b) has its own connection and its own meter cupboard;
* The maisonette (Brink 23a) goes through the intermediate meter of the main residence (Brink 23);
* Both apartments are easy to rent out;
* Energy label main residence: A;
* Energy label maisonette: D;
* Energy label apartment: B;
In short: a very spacious, unique and characteristic villa that offers many possibilities and is located in a very convenient location in the green village of Sleen!
Disclaimer: The information about this object has been compiled with care. However, it is possible that something was not recorded correctly. That is why you cannot derive any rights from this.
Extremely spacious living in this luxurious and characteristic VILLAGE VILLA (formerly a doctor's house) in the center of the green village of Sleen with a view of the leafy village green! With a very spacious main residence and two independent living units (apartments), this is a unique opportunity for large families (double occupancy is also possible), informal care situations or people who dream of their own Bed & Breakfast. The object was completely renovated in 2018 into a luxurious whole and equipped with high-quality materials. Also very suitable for someone with an office and/or practice at home.
The villa is located on a spacious plot of 1700 m² with a neatly landscaped garden in the center of Sleen, where daily amenities such as supermarket, doctor, bakery and drugstore are within walking distance. In the well-maintained garden there are several terraces, one of which has a roof. It also has a spacious wooden garden shed with the necessary storage space (approx. 24 m²).
LAYOUT
Luxurious and spacious main residence (Brink 23)
Ground floor: hall/entrance, toilet with sink, extra living room with garden door to terrace, office with patio doors and sauna room, luxurious open kitchen with various built-in appliances and a sink/cooking island, spacious living room with TV corner and stairs to the first floor. Bedroom with walk-in closet, hallway, storage room, bathroom with double washbasin, hanging toilet and walk-in shower.
First floor: spacious landing with west-facing balcony, three bedrooms, bathroom with sink, walk-in shower and toilet, storage room with central heating system. installation location.
Maisonette (Brink 23a)
Equipped with living room with semi-open kitchen (with various built-in appliances), utility room and toilet. On the first floor there are two bedrooms and a bathroom (with bath, walk-in shower, toilet and sink. (Currently rented out, but can be delivered empty if sold.)
Apartment (Brink 23b)
Equipped with living room with open kitchen (with cooking and rinsing island and various built-in appliances), hallway, two bedrooms, bathroom (with walk-in shower, double sink and toilet) and utility room. This apartment has its own connections for the utilities. (Currently rented out, but can be delivered empty if sold.)
Characteristics:
* Built in 1960 (according to BAG), but originally built in 1893 for GP S.G.E. Dinckgreve and completely renovated in 2018;
* Measurement report according to NEN 2580 available;
* New roof with ceramic roof tiles (2018);
* Equipped with floor, roof and wall insulation;
* New facade at the front (2018);
* Plastic frames and HR++ glazing;
* Equipped with 25 solar panels with a yield of approximately 6500 kWh;
* The building is equipped with camera surveillance;
* Robotic lawnmower on the entire plot + sprinkler system for the grass;
* The main residence and the apartment have underfloor heating;
* The apartment (Brink 23b) has its own connection and its own meter cupboard;
* The maisonette (Brink 23a) goes through the intermediate meter of the main residence (Brink 23);
* Both apartments are easy to rent out;
* Energy label main residence: A;
* Energy label maisonette: D;
* Energy label apartment: B;
In short: a very spacious, unique and characteristic villa that offers many possibilities and is located in a very convenient location in the green village of Sleen!
Disclaimer: The information about this object has been compiled with care. However, it is possible that something was not recorded correctly. That is why you cannot derive any rights from this.
Involved real estate agent
Map
Map is loading...
Cadastral boundaries
Buildings
Travel time
Gain insight into the reachability of this object, for instance from a public transport station or a home address.









































































































































































