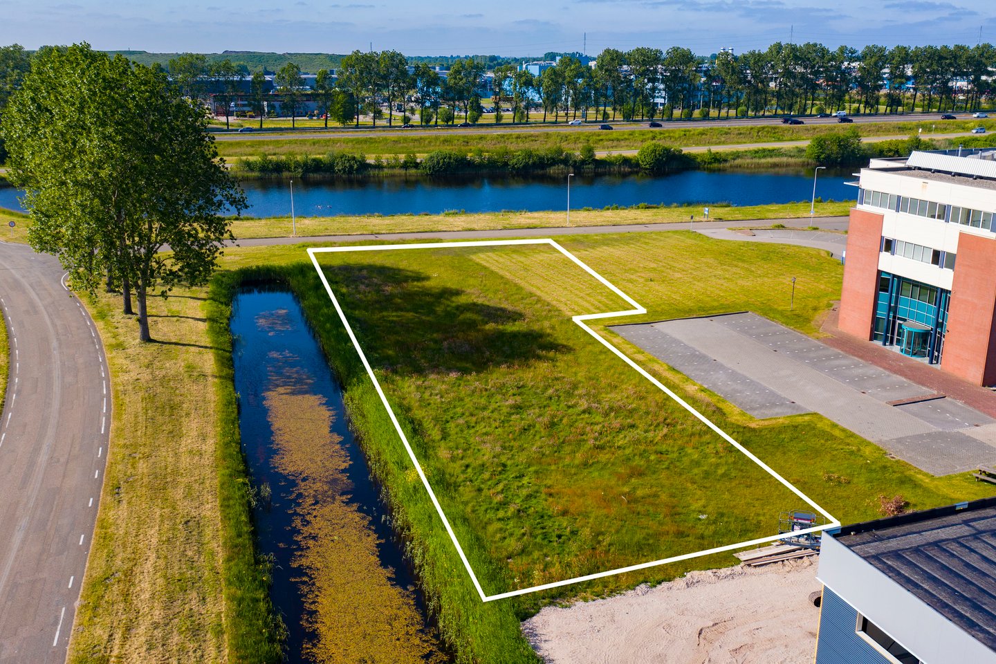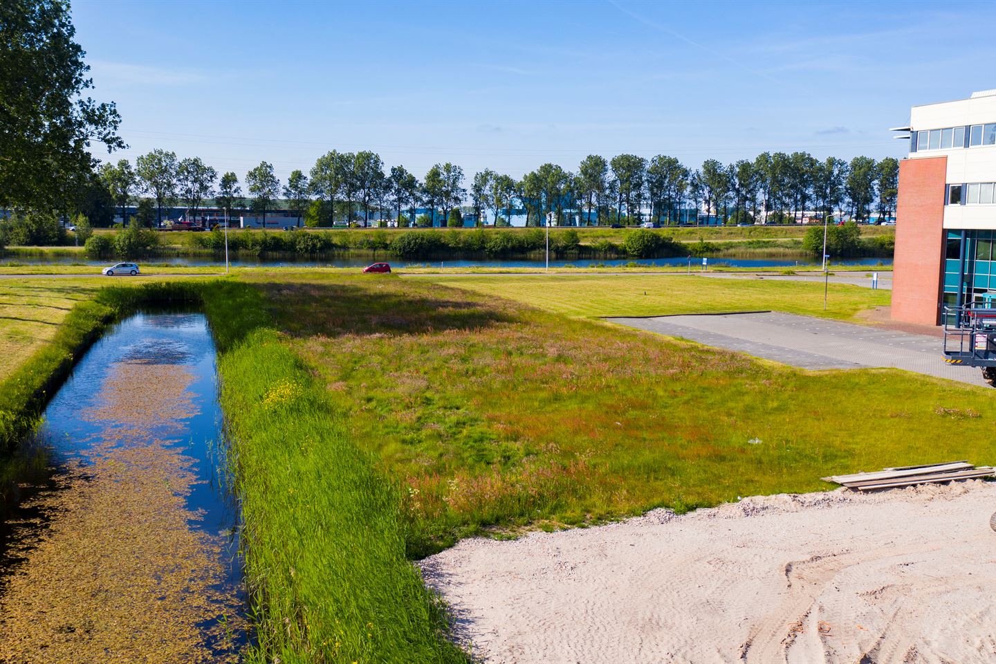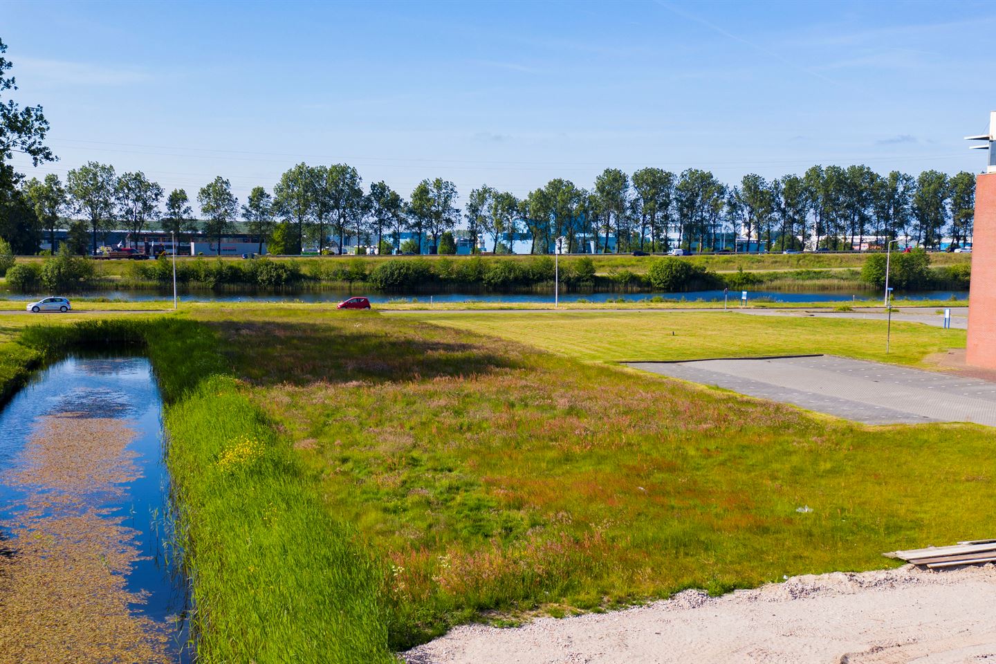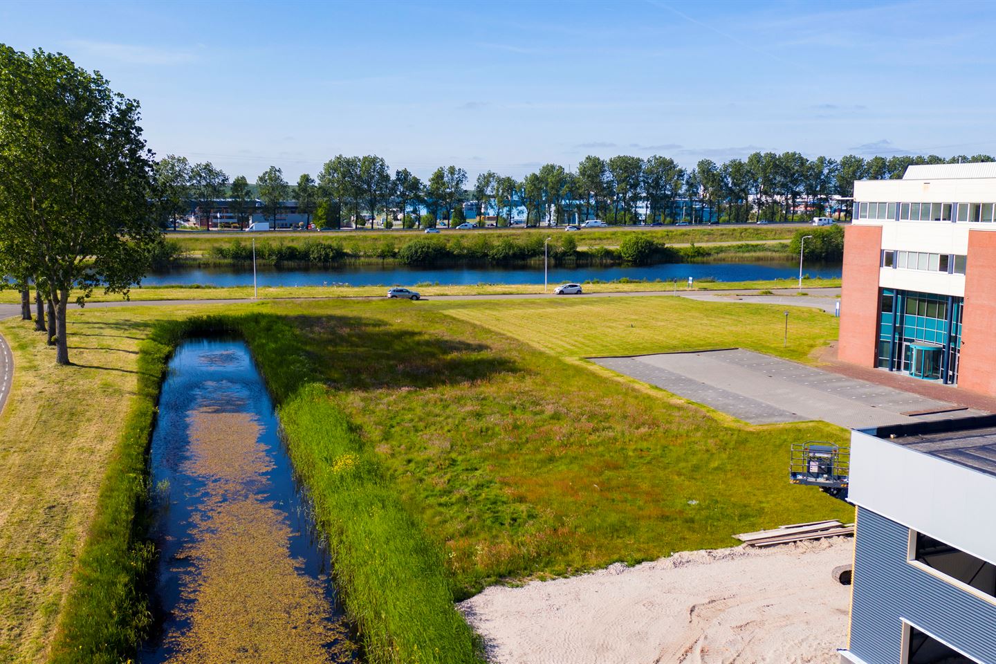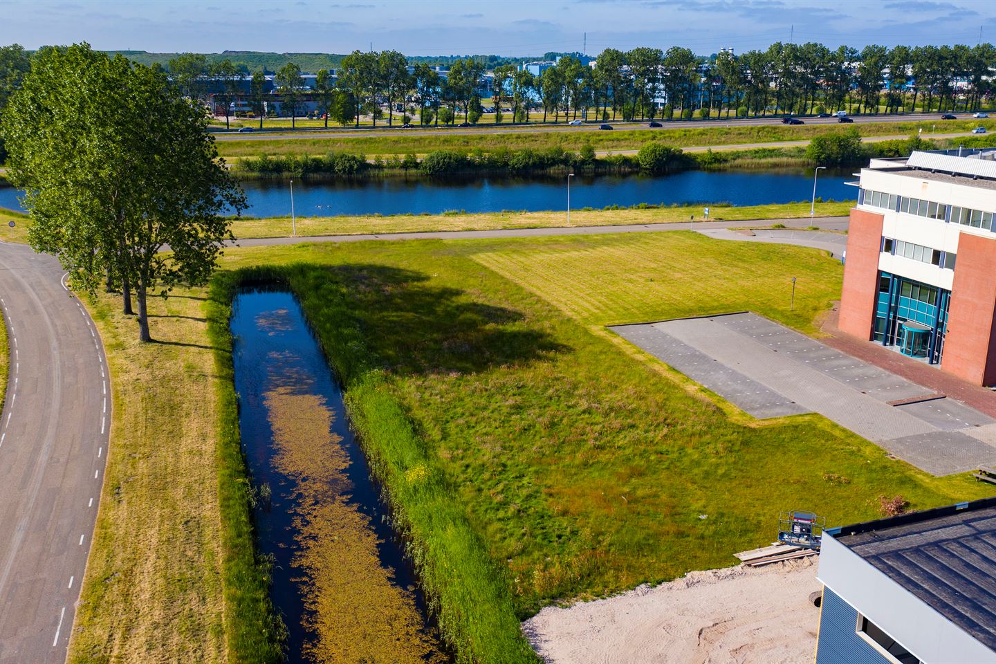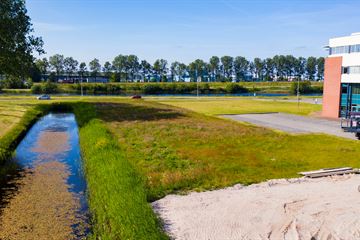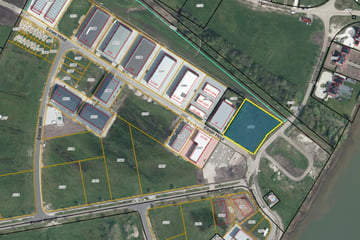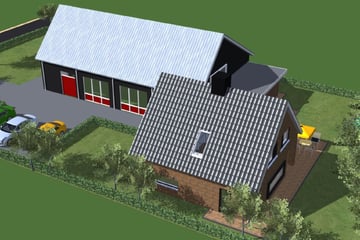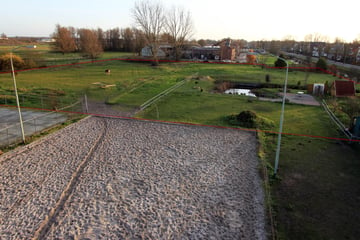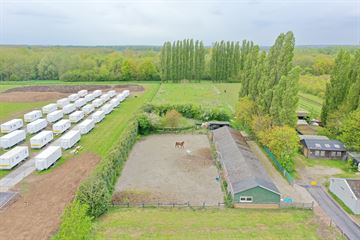Sales history
- Listed since
- June 2, 2023
- Date of sale
- May 22, 2024
- Term
- 11½ month
Description
A unique opportunity!
Building on a recognizable location on the A7 at Business Park Friesland-West.
This building plot of over 2,000 m² is located on a beautiful corner location near the western entrance of the business park. The location is perfectly accessible given the proximity of the Klaverblad Heerenveen (A7 and A32) and the Joure junction (A6).
Surface
The total plot area is approximately 2,071 m².
The exact area is known after cadastral division.
Destination
Based on the Business Park Friesland zoning plan, the plot has the
Single use business park with the function designation 'office' and the
construction designation ‘view zone’. The land is intended for offices and for companies active in environmental categories 1 to 3.1, with the exception of establishments subject to noise zoning and high-risk establishments. The building percentage is a maximum of 70% and the building height is a minimum of 6.00 meters and a maximum of 15.00 meters.
For more specific information about the building possibilities and the destination, we refer you to the Municipality of Heerenveen.
Building on a recognizable location on the A7 at Business Park Friesland-West.
This building plot of over 2,000 m² is located on a beautiful corner location near the western entrance of the business park. The location is perfectly accessible given the proximity of the Klaverblad Heerenveen (A7 and A32) and the Joure junction (A6).
Surface
The total plot area is approximately 2,071 m².
The exact area is known after cadastral division.
Destination
Based on the Business Park Friesland zoning plan, the plot has the
Single use business park with the function designation 'office' and the
construction designation ‘view zone’. The land is intended for offices and for companies active in environmental categories 1 to 3.1, with the exception of establishments subject to noise zoning and high-risk establishments. The building percentage is a maximum of 70% and the building height is a minimum of 6.00 meters and a maximum of 15.00 meters.
For more specific information about the building possibilities and the destination, we refer you to the Municipality of Heerenveen.
Involved real estate agent
Map
Map is loading...
Cadastral boundaries
Buildings
Travel time
Gain insight into the reachability of this object, for instance from a public transport station or a home address.
