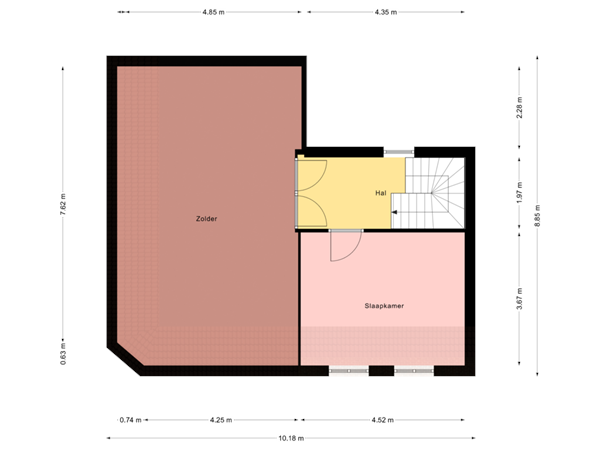 This business property on funda in business: https://www.fundainbusiness.nl/89038900
This business property on funda in business: https://www.fundainbusiness.nl/89038900
Plats 7 6101 AP Echt
€ 385,000 k.k.
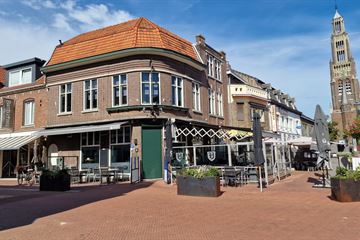
Description
Op één van de mooiste plekjes van Echt, gelegen aan het historische plein “Plats”, in het centrum van Echt, ligt dit bekende horecagebouw met bovenwoning.
Dit markante object is oorspronkelijk gebouwd omstreeks 1895 en is thans in gebruik als eetcafé/restaurant met bovenwoning. Vanwege de ruime indeling en het uitgebreide bestemmingsplan zijn er vele gebruiksmogelijkheden, o.a. horeca (cat. 1 en 2), winkel, kantoor of praktijk met bovenwoning en/of bed en breakfast. De bovenwoning is zowel inpandig als via een separate ingang bereikbaar.
Het buitenterras beschikt over circa 64 zitplaatsen, momenteel zijn geen precario- of huurverplichtingen verschuldigd aan de gemeente.
Ideale ligging in het centrum op slechts enkele autominuten van de autosnelweg.
INDELING:
Souterrain:
Drie kelders (24 m², 17 m² en 17 m²).
Begane grond:
Eetcafé/restaurant (ca. 44 m²) met houten plankenvloer en airconditioning, complete toiletgroep (10 m²), keuken (10 m²), spoelkeuken (8 m²).
Eerste verdieping:
Overloop, woonkamer met open keuken (37 m²), slaapkamer (17 m²), badkamer met douche, wastafel en toilet (3 m²).
Tweede verdieping:
Bereikbaar via een vaste trap, overloop, slaapkamer (9 m²) en een zolder.
ALGEMEEN:
Perceeloppervlakte 93 m².
Vloeroppervlakte bedrijfsgedeelte circa 75 m² exclusief souterrain.
Woonoppervlakte bovenwoning circa 100 m².
Bestemming: “Centrum”, o.a. detailhandel, kantoor, dienstverlening, maatschappelijke functies en horeca categorie 1 en 2 met bovenwoning.
Aanvaarding in overleg.
Dit markante object is oorspronkelijk gebouwd omstreeks 1895 en is thans in gebruik als eetcafé/restaurant met bovenwoning. Vanwege de ruime indeling en het uitgebreide bestemmingsplan zijn er vele gebruiksmogelijkheden, o.a. horeca (cat. 1 en 2), winkel, kantoor of praktijk met bovenwoning en/of bed en breakfast. De bovenwoning is zowel inpandig als via een separate ingang bereikbaar.
Het buitenterras beschikt over circa 64 zitplaatsen, momenteel zijn geen precario- of huurverplichtingen verschuldigd aan de gemeente.
Ideale ligging in het centrum op slechts enkele autominuten van de autosnelweg.
INDELING:
Souterrain:
Drie kelders (24 m², 17 m² en 17 m²).
Begane grond:
Eetcafé/restaurant (ca. 44 m²) met houten plankenvloer en airconditioning, complete toiletgroep (10 m²), keuken (10 m²), spoelkeuken (8 m²).
Eerste verdieping:
Overloop, woonkamer met open keuken (37 m²), slaapkamer (17 m²), badkamer met douche, wastafel en toilet (3 m²).
Tweede verdieping:
Bereikbaar via een vaste trap, overloop, slaapkamer (9 m²) en een zolder.
ALGEMEEN:
Perceeloppervlakte 93 m².
Vloeroppervlakte bedrijfsgedeelte circa 75 m² exclusief souterrain.
Woonoppervlakte bovenwoning circa 100 m².
Bestemming: “Centrum”, o.a. detailhandel, kantoor, dienstverlening, maatschappelijke functies en horeca categorie 1 en 2 met bovenwoning.
Aanvaarding in overleg.
Features
Transfer of ownership
- Asking price
- € 385,000 kosten koper
- Original asking price
- € 435,000 kosten koper
- Listed since
-
- Status
- Available
- Acceptance
- Available in consultation
Transfer of ownership
- Staff
- No
Construction
- Main use
- Catering establishment
- Type of catering establishment
- Eatery
- Building type
- Resale property
- Year of construction
- 1895
Surface areas
- Area
- 75 m²
- Sales floor area
- 75 m²
- Plot size
- 93 m²
Layout
- Number of floors
- 1 floor
- Located at
- Ground floor
- Living space
- Present (built-in, 100 m²)
Energy
- Energy label
- Not available
Surroundings
- Location
- Town center
- Socio-economic classification
- A1
Real estate agent
Photos
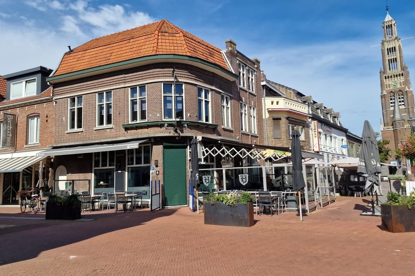


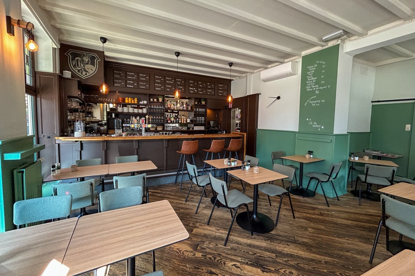
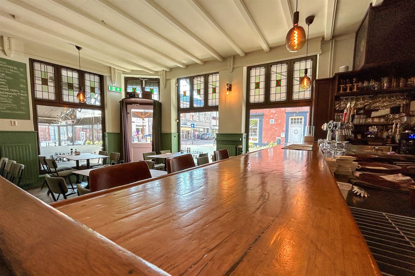
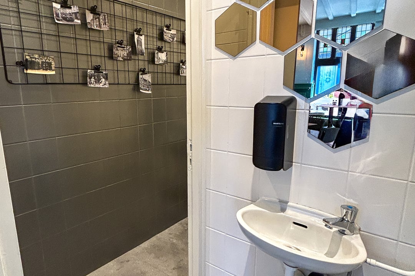
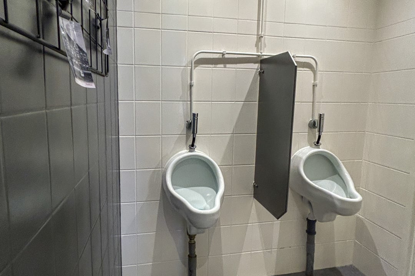
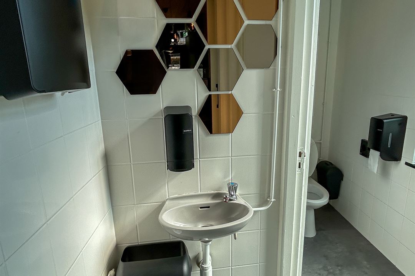
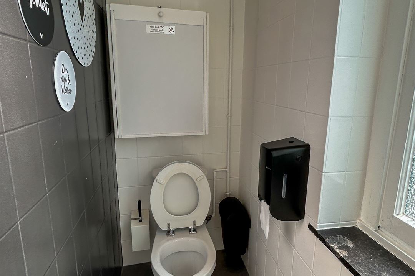

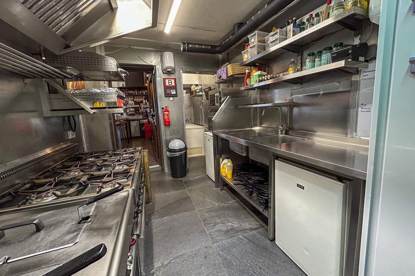
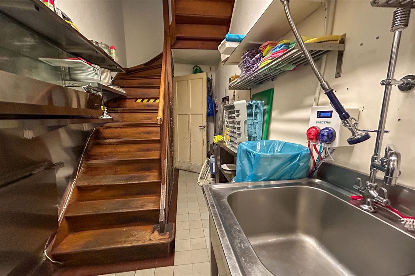

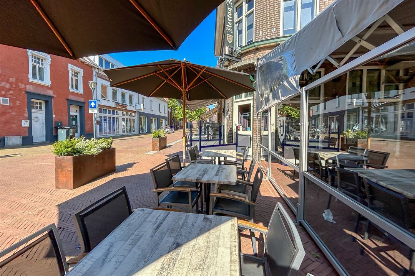

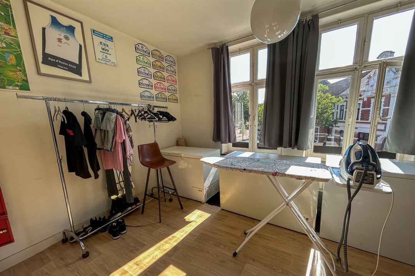
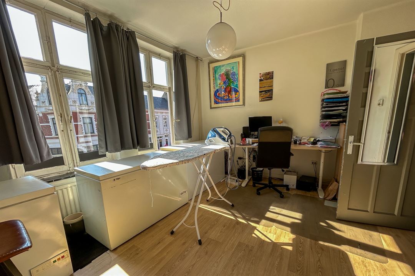
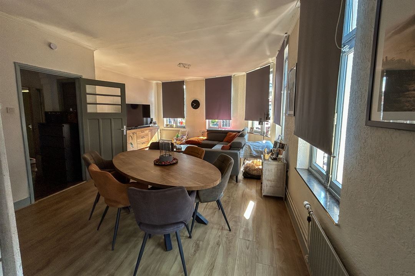
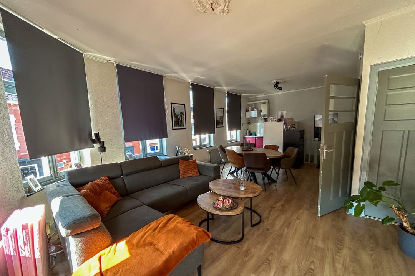
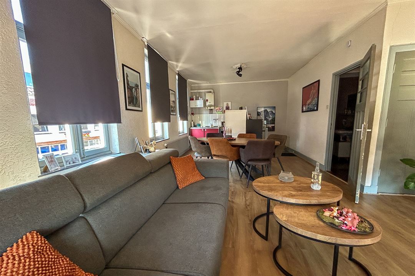

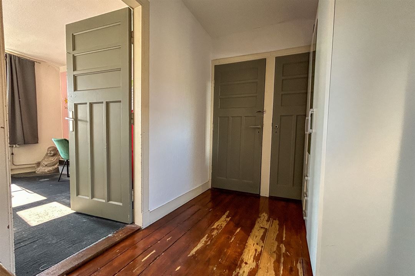
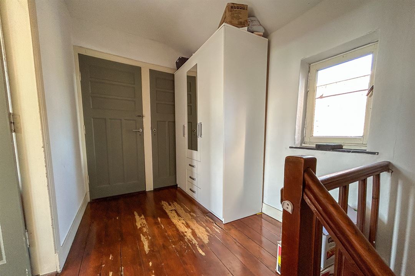


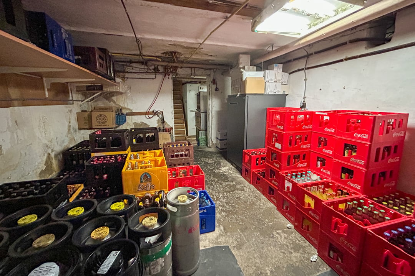
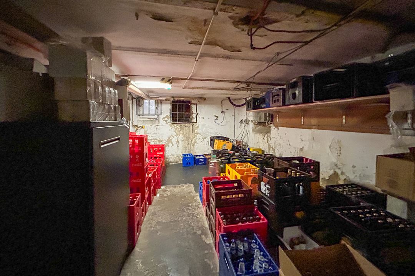
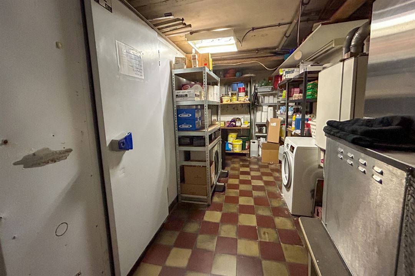
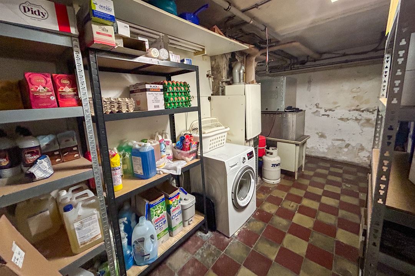

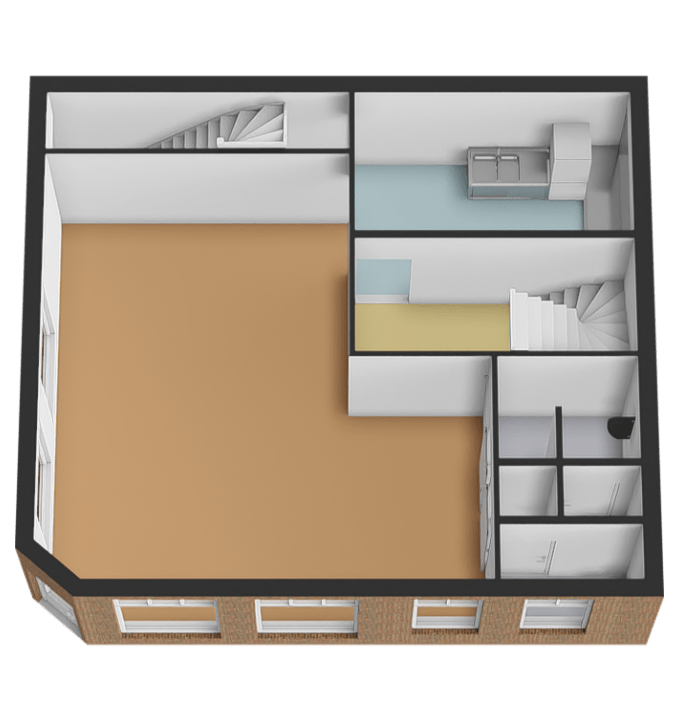



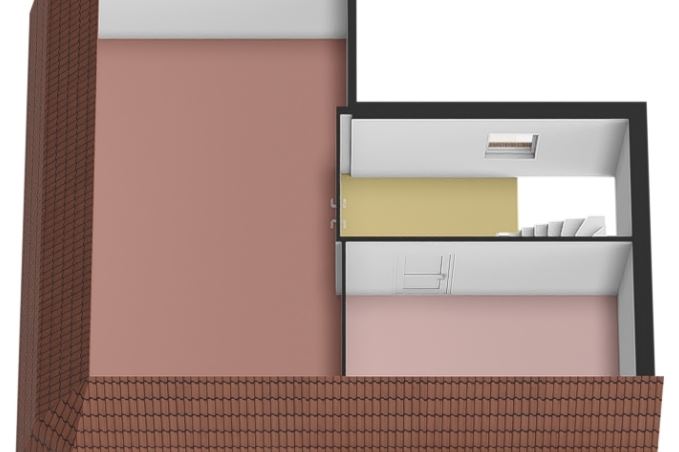
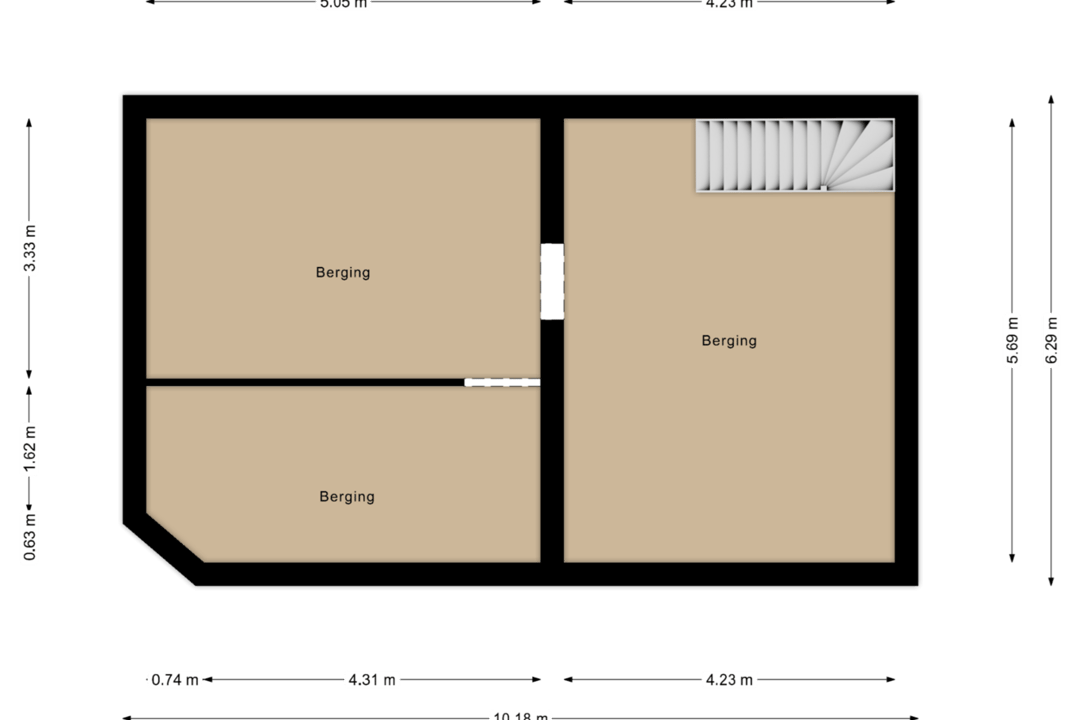
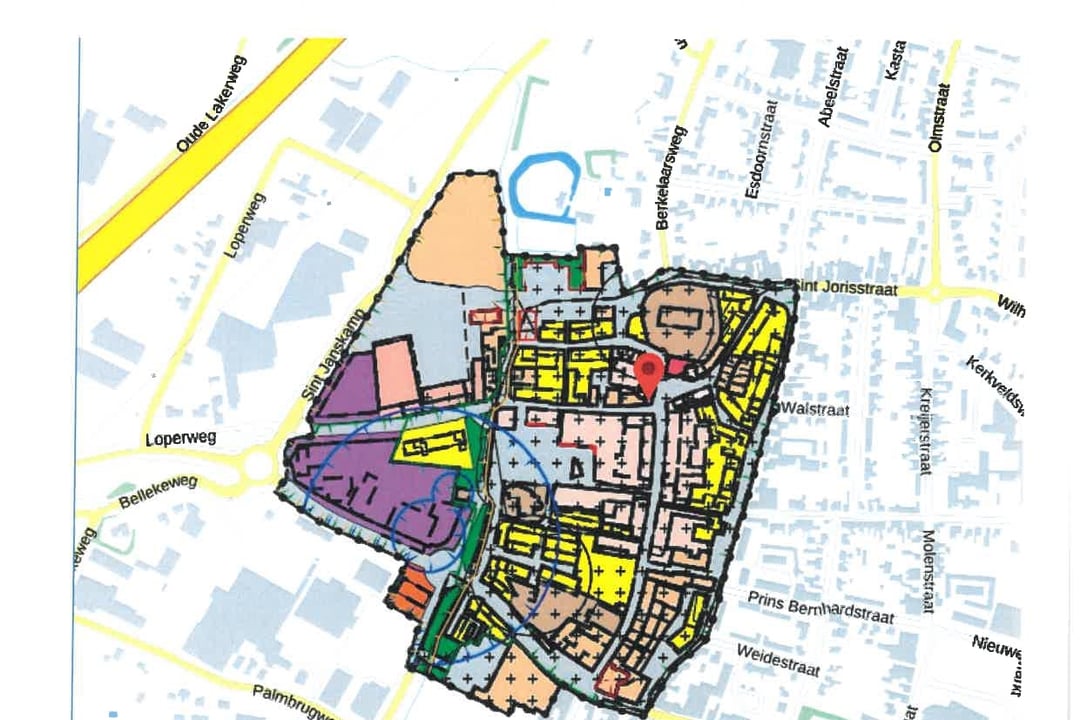


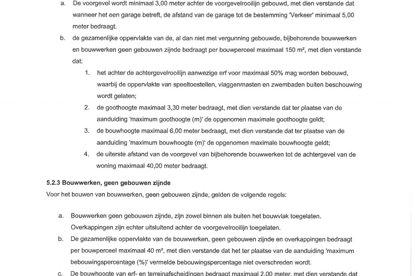
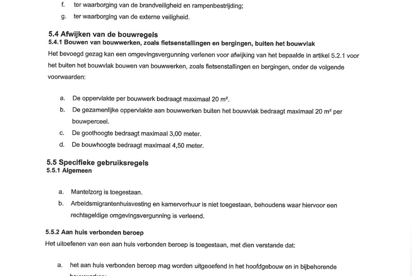
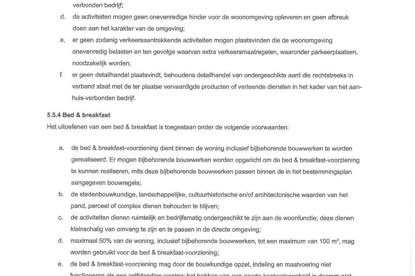

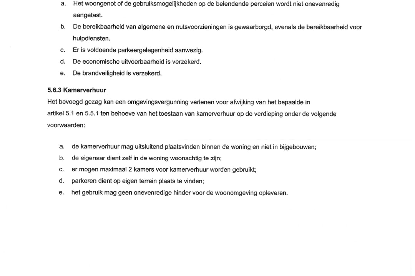
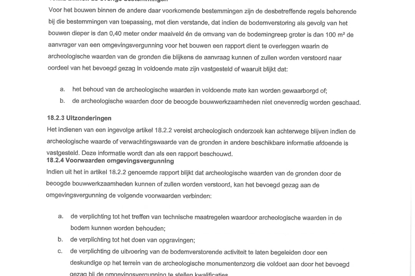
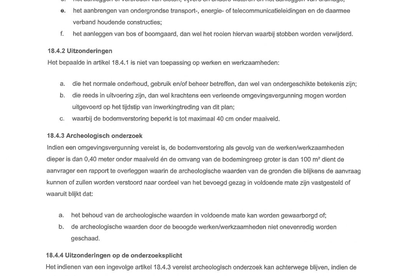

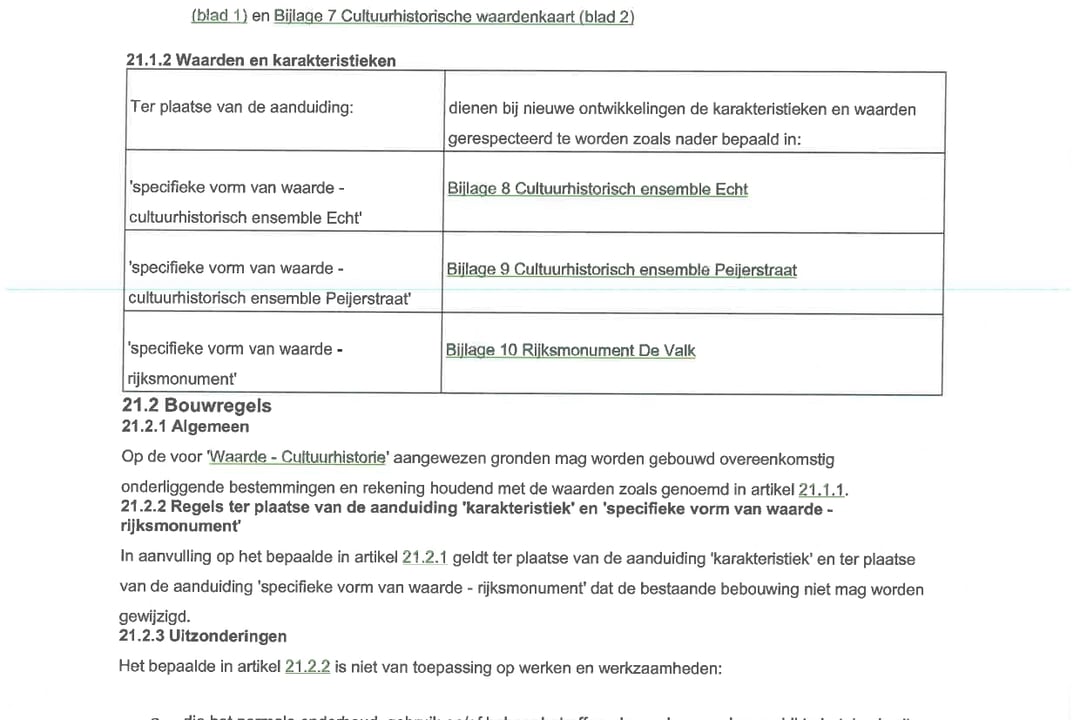
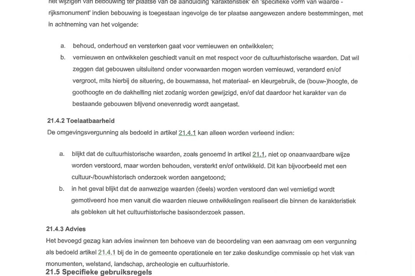
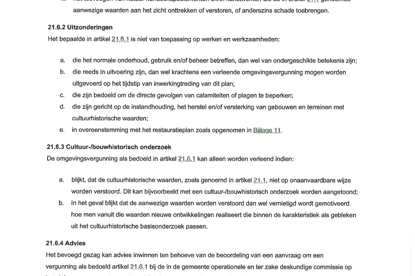
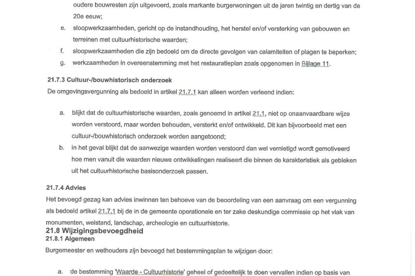
Floorplan
Souterrain
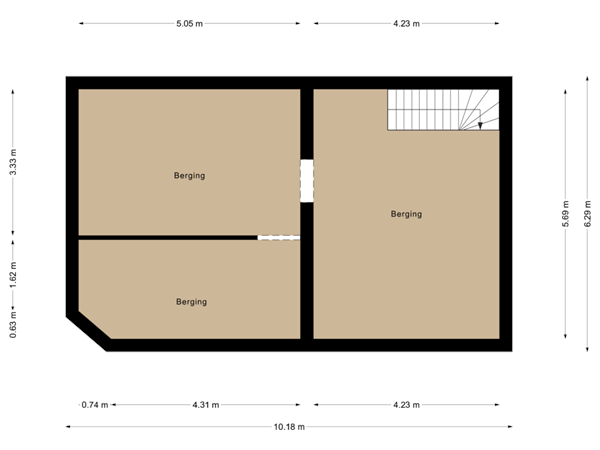
Begane grond
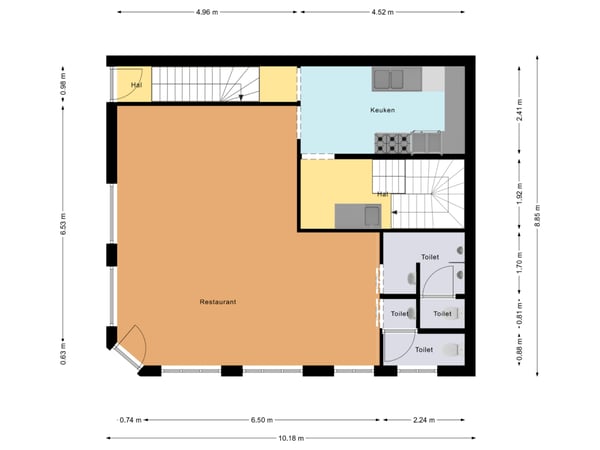
Eerste verdieping
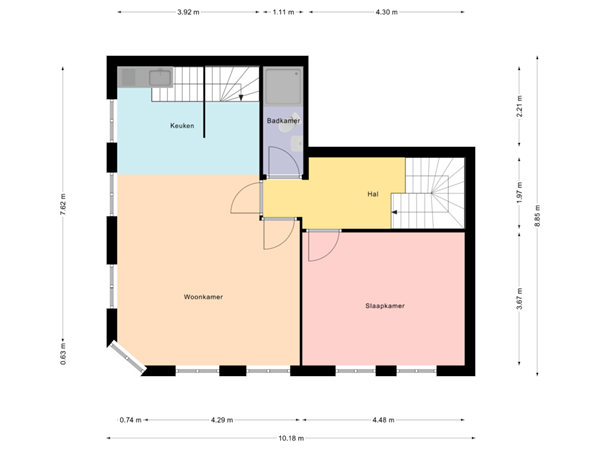
Tweede verdieping
