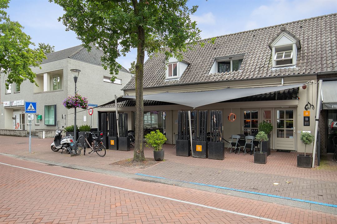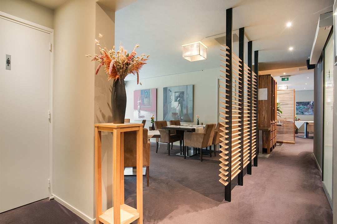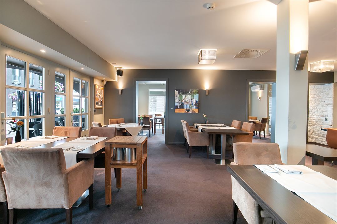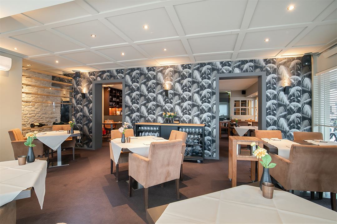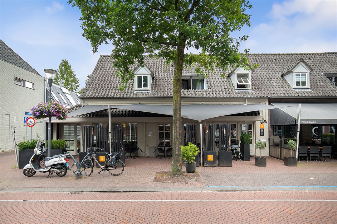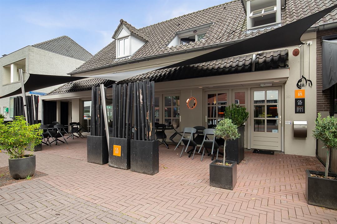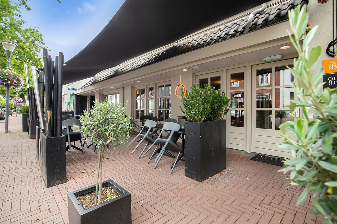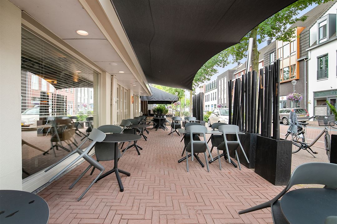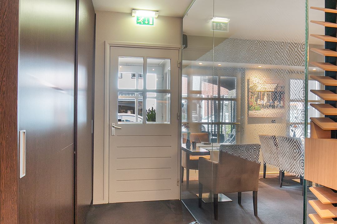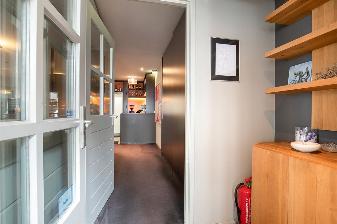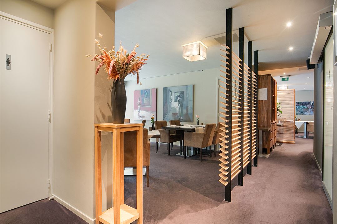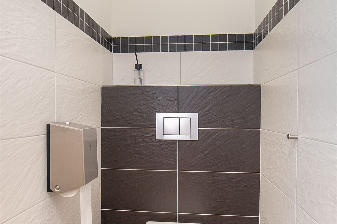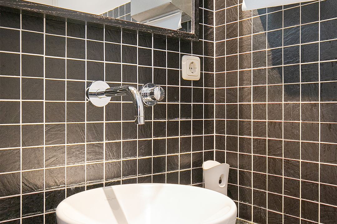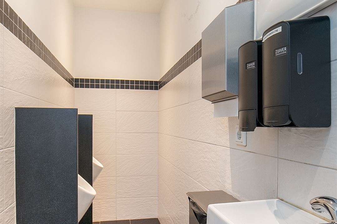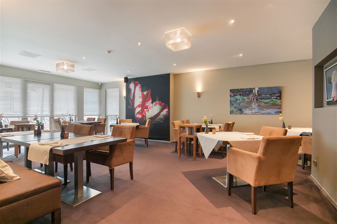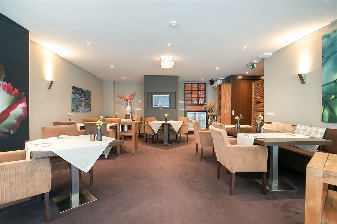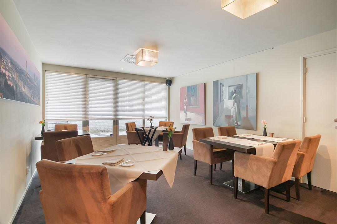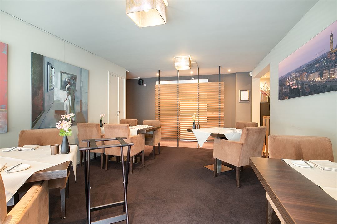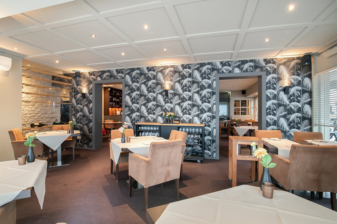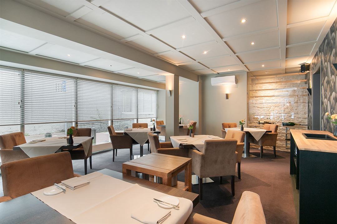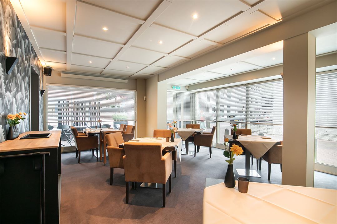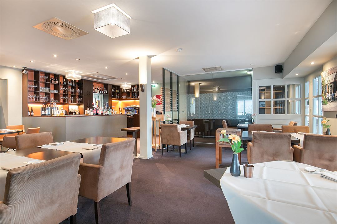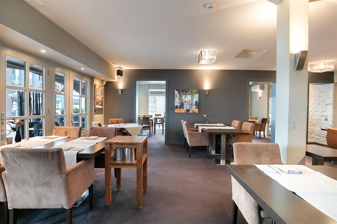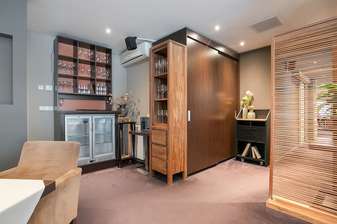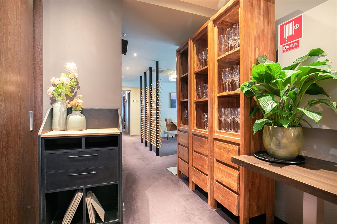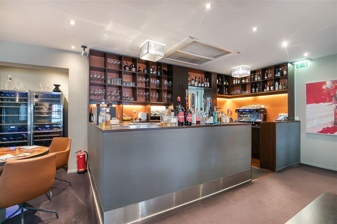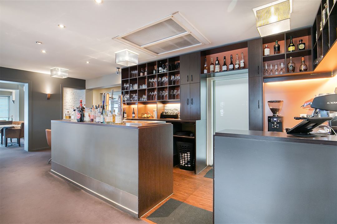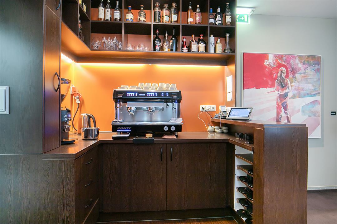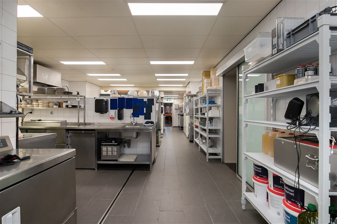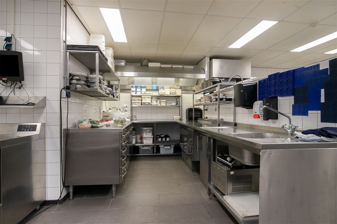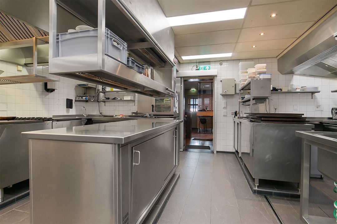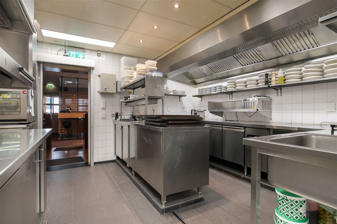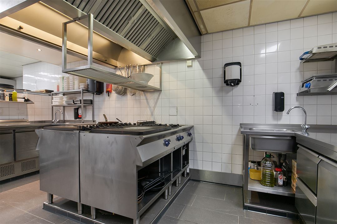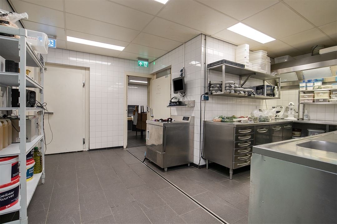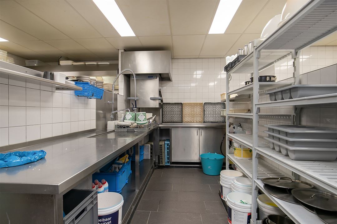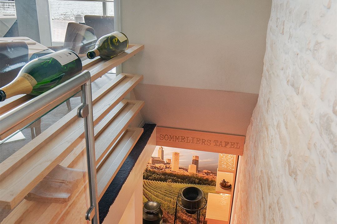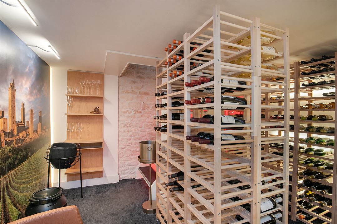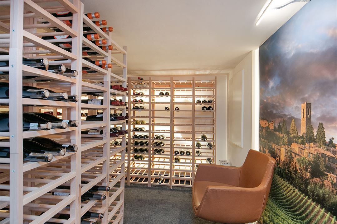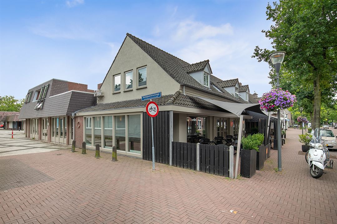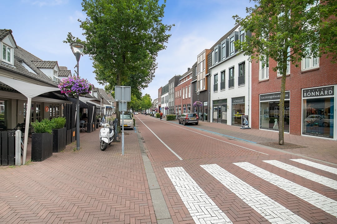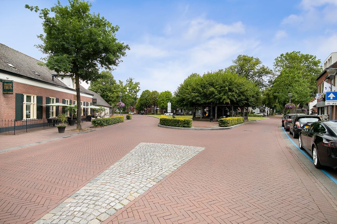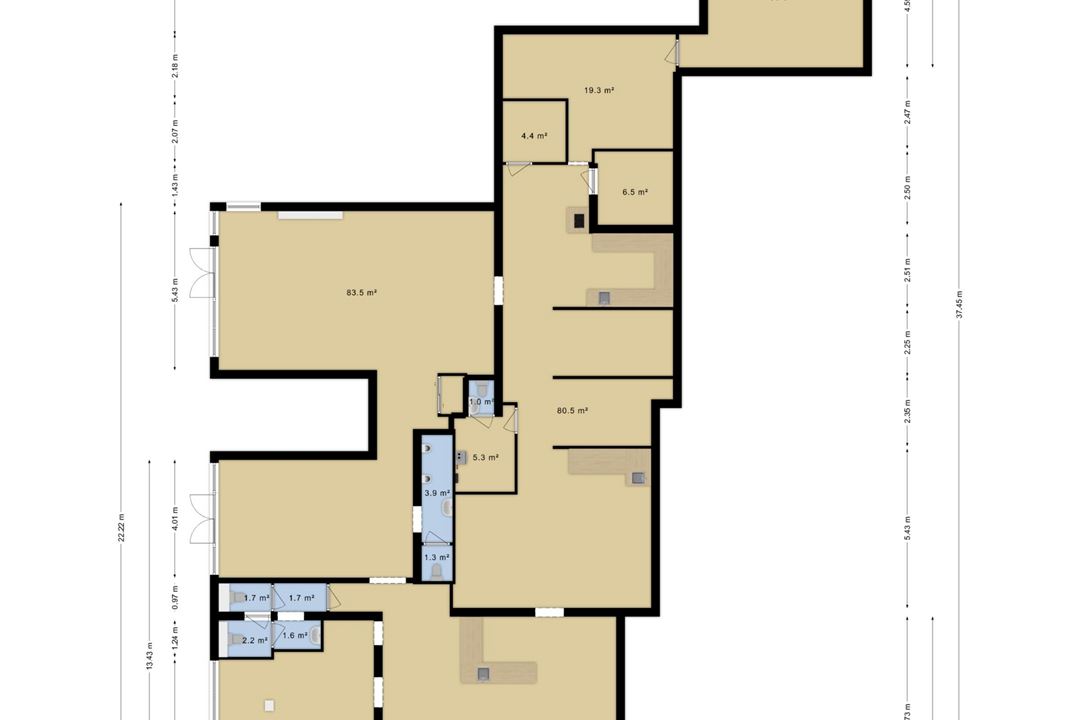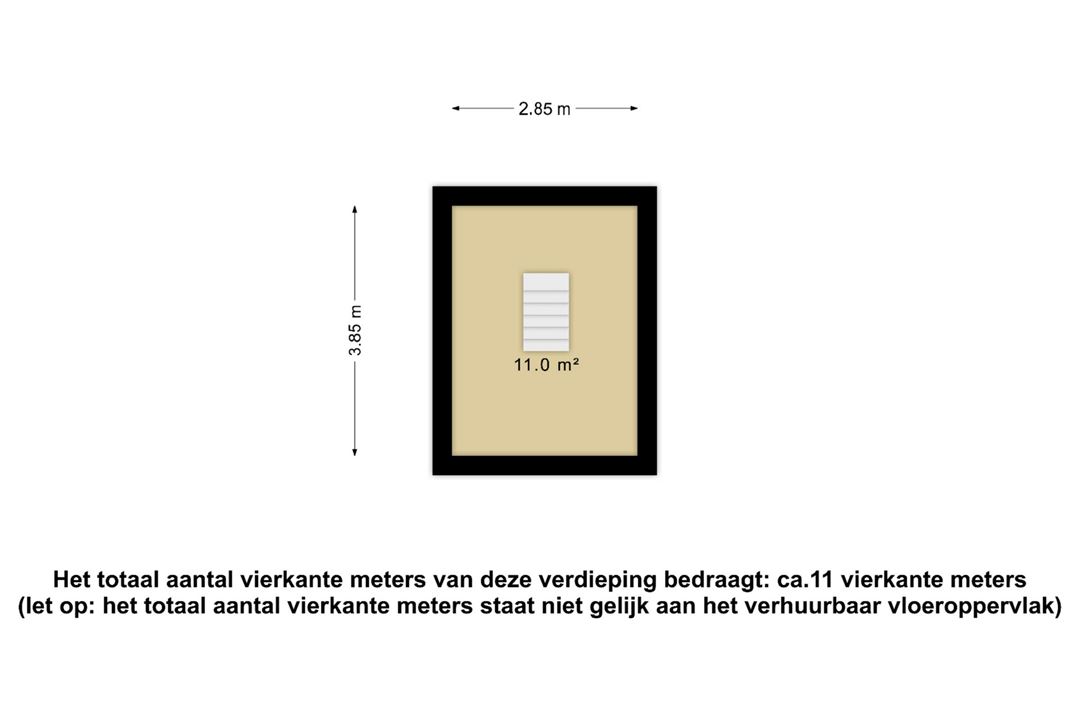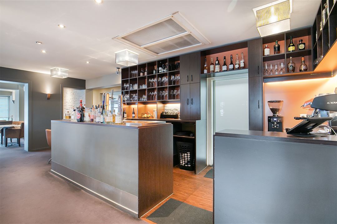 This business property on funda in business: https://www.fundainbusiness.nl/42223677
This business property on funda in business: https://www.fundainbusiness.nl/42223677
Berg 16-20 5671 CC Nuenen
€ 4,900 p/mo.
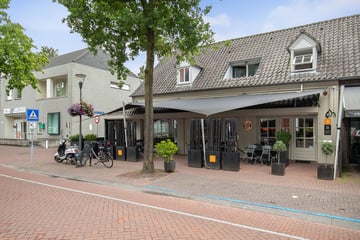
Description
Versatile property in the heart of Nuenen located with flats and commercial spaces (retail, office, hospitality)
In the centre of Nuenen, on a charming street, lies this multifunctional property. Above the property are flats which are also offered for sale, as well as the adjacent lunchroom. This location offers great visibility and is surrounded by luxury shops, cosy eateries and the well-known ‘Vincentre’.
With good accessibility and plenty of parking in the area, this property is suitable for various purposes, such as catering, office space or retail space. An ideal opportunity to establish your business in a lively environment.
MONUMENTS LAW
Not applicable. According to information from the municipality of Nuenen, the Nuenen Centrum 2012 zoning plan applies to the appraised property. This plan was adopted by Council Decision dated 27 June 2013.
STATE OF MAINTENANCE
The property is generally in a good state of repair. The construction of the building is in good condition, as far as can be seen visually. The building components listed below require special attention with regard to the state of maintenance:
- Roofs: Flats above commercial spaces
- Facades: Reasonable to good
- Window frames: Good
- Paintwork
- Interior: Reasonable to good
- Exterior: Good
- Floors: Good
- Ceilings: Good
- Finishing: Reasonable to good
- Central heating: Good
- Electricity: Good
LOCATION
The property is located in the village centre of Nuenen, near various bus stops and is therefore easily accessible by public transport. In addition, Nuenen's ring road is a short distance away, making the property easily accessible by private transport.
Nuenen has over 24,000 inhabitants and is one of the most important commuter towns in the Eindhoven conurbation. In the immediate vicinity are further houses and flats, supermarkets Albert Heijn, Etos, Kruidvat and Jumbo all in a centre.
By own transport: Good
By truck: Good
By public transport: Good
Outdoor situation: Attractive terrace at the front of the restaurant.
Berg 16
Lunchroom with attractive terrace at the front.
Aardappeleterssteegje 1C
Facilities and installations:
- Commercial space:
- Pantry;
- Boiler;
- Concrete floor;
- Double glazing;
- Electric heating;
- Casco delivery.
Aardappeleterssteegje 8 to 16 at Nuenen
Description of immovable property
Five flats and other immovable appurtenances;
Description Function Storey G.B.O.
Area Monthly rent Annual rent
Aardappeleterssteegje 8 approx 64.50 m² € 690.05 € 8,280.60
Aardappeleterssteegje 10 approx 57.40 m² € 672.78 € 8,073.36
Aardappeleterssteegje 12 approx 64.60 m² € 658.73 € 7,904.76
Aardappeleterssteegje 14 approx 70.00 m² € 785.02 € 9,420.24
Aardappeleterssteegje 16 approx 77.00 m² € 708.79 € 8,505.48
TOTAL: € 3,515.37 € 42184.44
Year built: Origin around 1994
Construction: Concrete construction and traditionally built
Facades: Brickwork facades with stone
Internal partitions: Structural walls and system walls
Floors: Concrete floors
Roof construction and coverage: Flat roof construction with slate roofing
Window frames and glazing: Hardwood window frames with double glazing
Outdoor area: Shared roof terrace
Sustainability features
The valued property has the following characteristics with regard to sustainability:
- Double glazing
- Insulation
Taking into account the above sustainability measures, we assess the sustainability as fair to good.
Advice
New Owner is advised to undertake an official energy performance assessment and certification in the near future.
Rights in rem
With regard to known easements/special obligations, reference is made to what is mentioned in the last known deed of conveyance, executed before the civil-law notary D. van Liempt in Eindhoven dated 19 September 1978. A copy of this deed is
attached to this valuation.
The valuer has examined the last title deed, as attached hereto, and included it in the valuation. As far as visually observable, and according to statement of the owner, there are no further encumbrances, easements or qualitative obligations known to affect the final valuation.
Monuments Act
Not applicable
Destination
According to a statement by the municipality of Nuenen, the following zoning plan applies to the appraised property
Nuenen Centrum 2012 zoning plan. This plan was adopted by Council Decision d.d. 27 June 2013.
According to this zoning plan, the parcel is zoned ‘Centrum’
Alternative use
The property is currently in use as residential accommodation. Given the current zoning plan, there are no alternative uses.
Area and location:
Nuenen is a municipality in the Dutch province of North Brabant, consisting of the town of Nuenen, the church villages of Gerwen and Nederwetten and the hamlets of Opwetten, Boord, Eeneind, Stad van Gerwen and Olen. The municipality of Nuenen has about 24,000 inhabitants. The town of Nuenen has about 20,000 inhabitants (as of 1 January 2022).
Nuenen's compact and cosy centre contains many amenities. The public space, with lots of greenery, as well as squares and characteristic streets, also provides the village quality. ‘The historical characteristics combined with the cosy terraces and artisanal shops in the centre make for a picturesque centre’.
Nuenen's centre serves as a social meeting place, for young and old. The cosy restaurants, cafés and terraces around the park serve as a central meeting point, making it the beating heart of society. ‘In the centre of Nuenen it is often pleasantly busy, it is the ideal place to enjoy a good meal’.
Nuenen is characterised by its village-like, green and quiet residential environment. Nuenen also has a lot of cultural heritage, including the memories of Vincent van Gogh, many national and municipal monuments, a national village conservation area and several municipal village conservation areas. Nuenen is a short distance from the metropolis of Eindhoven and the city of Helmond. With the peace and quiet around you, you can quickly and easily make use of still urban amenities.
In the centre of Nuenen, on a charming street, lies this multifunctional property. Above the property are flats which are also offered for sale, as well as the adjacent lunchroom. This location offers great visibility and is surrounded by luxury shops, cosy eateries and the well-known ‘Vincentre’.
With good accessibility and plenty of parking in the area, this property is suitable for various purposes, such as catering, office space or retail space. An ideal opportunity to establish your business in a lively environment.
MONUMENTS LAW
Not applicable. According to information from the municipality of Nuenen, the Nuenen Centrum 2012 zoning plan applies to the appraised property. This plan was adopted by Council Decision dated 27 June 2013.
STATE OF MAINTENANCE
The property is generally in a good state of repair. The construction of the building is in good condition, as far as can be seen visually. The building components listed below require special attention with regard to the state of maintenance:
- Roofs: Flats above commercial spaces
- Facades: Reasonable to good
- Window frames: Good
- Paintwork
- Interior: Reasonable to good
- Exterior: Good
- Floors: Good
- Ceilings: Good
- Finishing: Reasonable to good
- Central heating: Good
- Electricity: Good
LOCATION
The property is located in the village centre of Nuenen, near various bus stops and is therefore easily accessible by public transport. In addition, Nuenen's ring road is a short distance away, making the property easily accessible by private transport.
Nuenen has over 24,000 inhabitants and is one of the most important commuter towns in the Eindhoven conurbation. In the immediate vicinity are further houses and flats, supermarkets Albert Heijn, Etos, Kruidvat and Jumbo all in a centre.
By own transport: Good
By truck: Good
By public transport: Good
Outdoor situation: Attractive terrace at the front of the restaurant.
Berg 16
Lunchroom with attractive terrace at the front.
Aardappeleterssteegje 1C
Facilities and installations:
- Commercial space:
- Pantry;
- Boiler;
- Concrete floor;
- Double glazing;
- Electric heating;
- Casco delivery.
Aardappeleterssteegje 8 to 16 at Nuenen
Description of immovable property
Five flats and other immovable appurtenances;
Description Function Storey G.B.O.
Area Monthly rent Annual rent
Aardappeleterssteegje 8 approx 64.50 m² € 690.05 € 8,280.60
Aardappeleterssteegje 10 approx 57.40 m² € 672.78 € 8,073.36
Aardappeleterssteegje 12 approx 64.60 m² € 658.73 € 7,904.76
Aardappeleterssteegje 14 approx 70.00 m² € 785.02 € 9,420.24
Aardappeleterssteegje 16 approx 77.00 m² € 708.79 € 8,505.48
TOTAL: € 3,515.37 € 42184.44
Year built: Origin around 1994
Construction: Concrete construction and traditionally built
Facades: Brickwork facades with stone
Internal partitions: Structural walls and system walls
Floors: Concrete floors
Roof construction and coverage: Flat roof construction with slate roofing
Window frames and glazing: Hardwood window frames with double glazing
Outdoor area: Shared roof terrace
Sustainability features
The valued property has the following characteristics with regard to sustainability:
- Double glazing
- Insulation
Taking into account the above sustainability measures, we assess the sustainability as fair to good.
Advice
New Owner is advised to undertake an official energy performance assessment and certification in the near future.
Rights in rem
With regard to known easements/special obligations, reference is made to what is mentioned in the last known deed of conveyance, executed before the civil-law notary D. van Liempt in Eindhoven dated 19 September 1978. A copy of this deed is
attached to this valuation.
The valuer has examined the last title deed, as attached hereto, and included it in the valuation. As far as visually observable, and according to statement of the owner, there are no further encumbrances, easements or qualitative obligations known to affect the final valuation.
Monuments Act
Not applicable
Destination
According to a statement by the municipality of Nuenen, the following zoning plan applies to the appraised property
Nuenen Centrum 2012 zoning plan. This plan was adopted by Council Decision d.d. 27 June 2013.
According to this zoning plan, the parcel is zoned ‘Centrum’
Alternative use
The property is currently in use as residential accommodation. Given the current zoning plan, there are no alternative uses.
Area and location:
Nuenen is a municipality in the Dutch province of North Brabant, consisting of the town of Nuenen, the church villages of Gerwen and Nederwetten and the hamlets of Opwetten, Boord, Eeneind, Stad van Gerwen and Olen. The municipality of Nuenen has about 24,000 inhabitants. The town of Nuenen has about 20,000 inhabitants (as of 1 January 2022).
Nuenen's compact and cosy centre contains many amenities. The public space, with lots of greenery, as well as squares and characteristic streets, also provides the village quality. ‘The historical characteristics combined with the cosy terraces and artisanal shops in the centre make for a picturesque centre’.
Nuenen's centre serves as a social meeting place, for young and old. The cosy restaurants, cafés and terraces around the park serve as a central meeting point, making it the beating heart of society. ‘In the centre of Nuenen it is often pleasantly busy, it is the ideal place to enjoy a good meal’.
Nuenen is characterised by its village-like, green and quiet residential environment. Nuenen also has a lot of cultural heritage, including the memories of Vincent van Gogh, many national and municipal monuments, a national village conservation area and several municipal village conservation areas. Nuenen is a short distance from the metropolis of Eindhoven and the city of Helmond. With the peace and quiet around you, you can quickly and easily make use of still urban amenities.
Features
Transfer of ownership
- Rental price
- € 4,900 per month
- First rental price
- € 5,735 per month
- Listed since
-
- Status
- Available
- Acceptance
- Available in consultation
Transfer of ownership
- Staff
- No
Construction
- Main use
- Catering establishment
- Type of catering establishment
- Fine-dining restaurant
- Building type
- Resale property
- Year of construction
- 1935
Surface areas
- Area
- 267 m²
- Sales floor area
- 187 m²
Layout
- Number of floors
- 1 floor
- Located at
- Ground floor
Energy
- Energy label
- Not available
Surroundings
- Location
- Town center and in residential district
- Accessibility
- Motorway exit in 1000 m to 1500 m
NVM real estate agent
Photos
