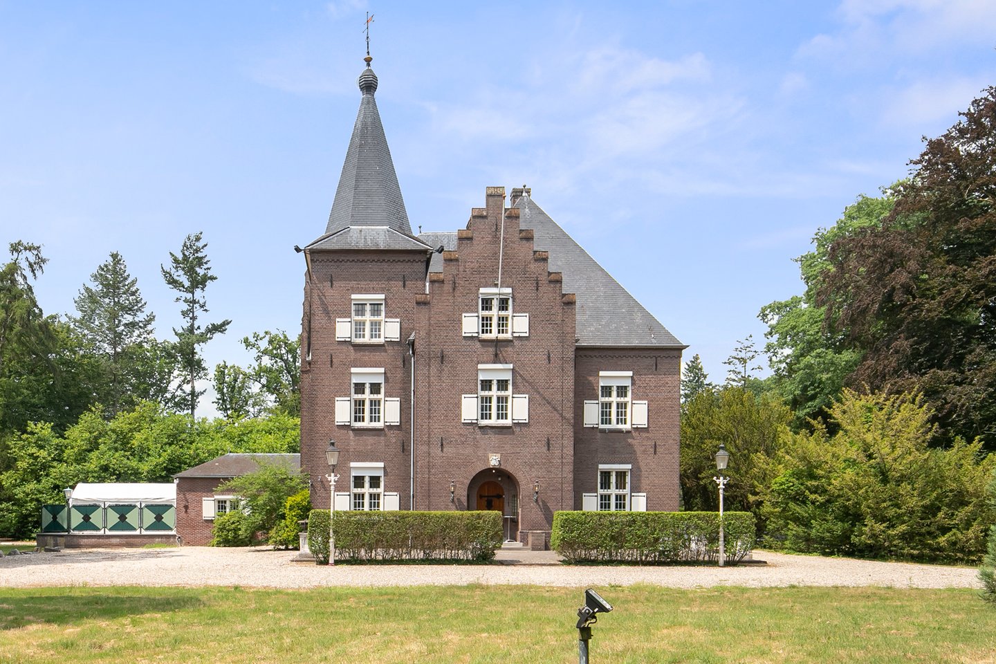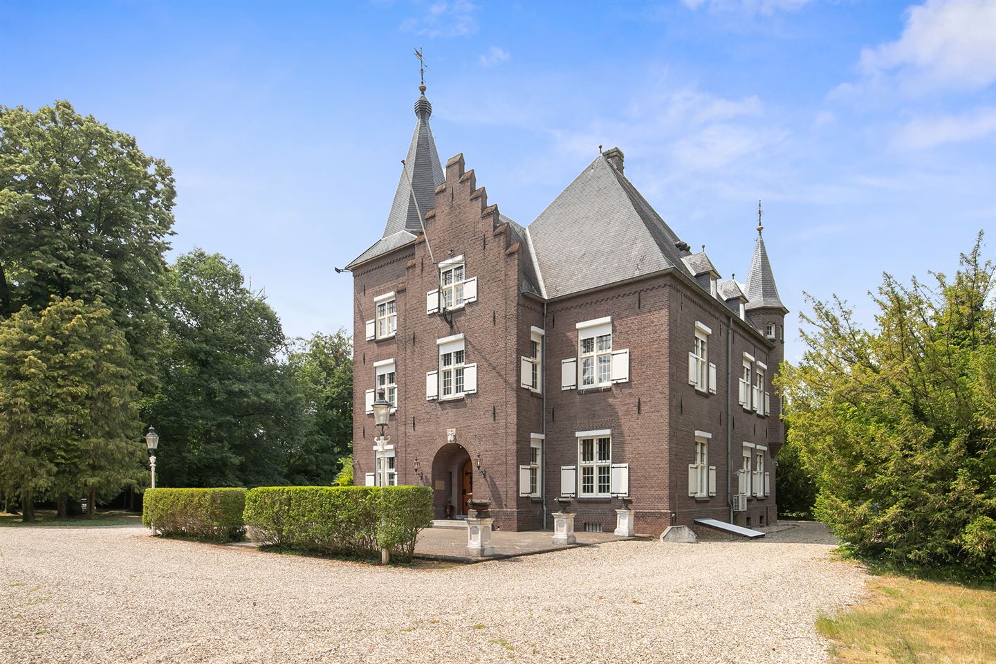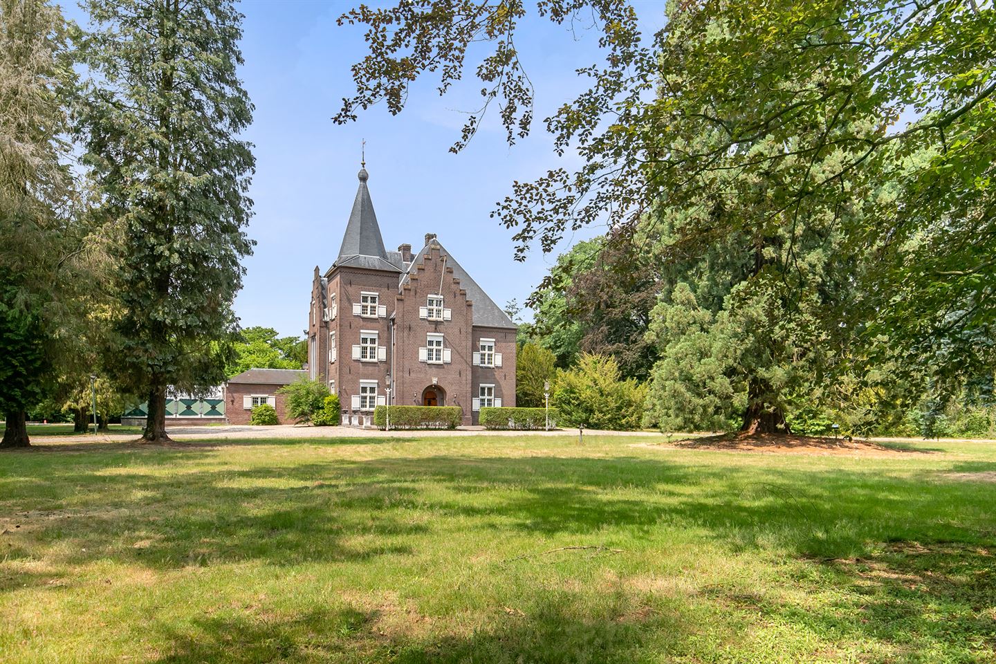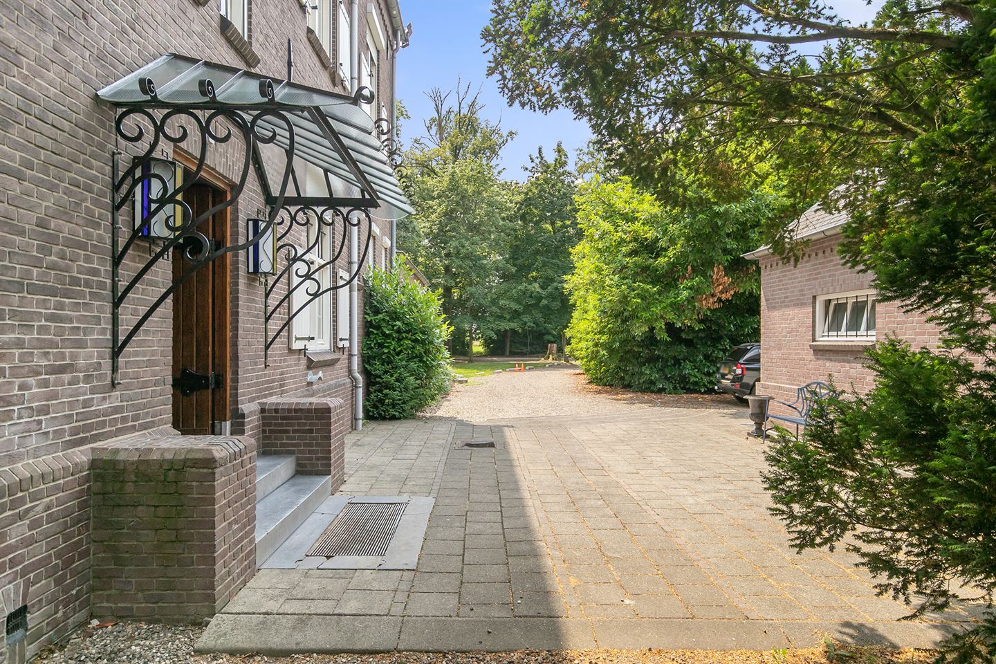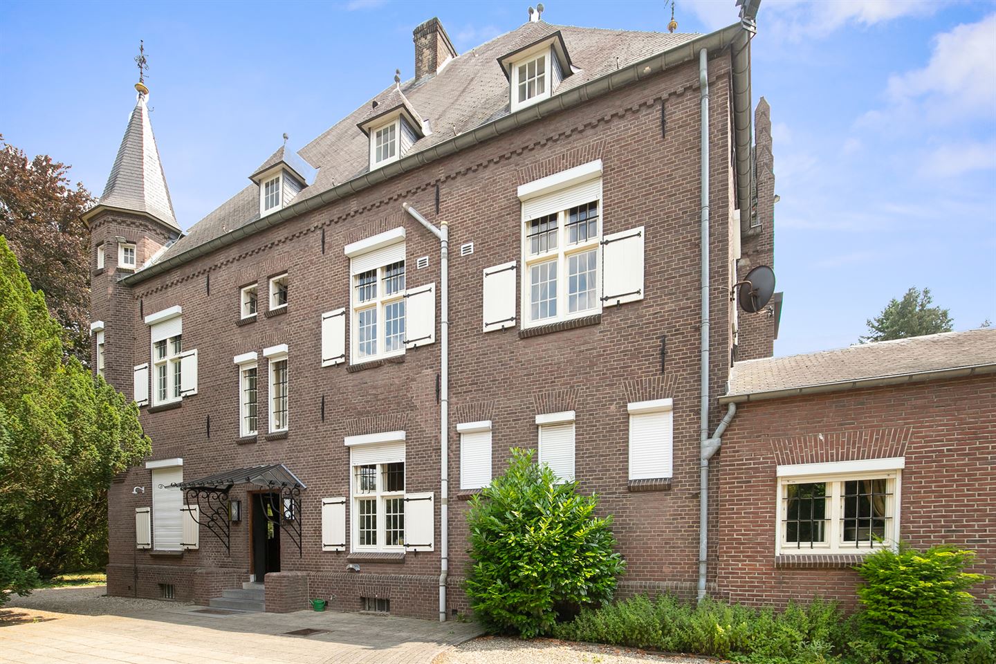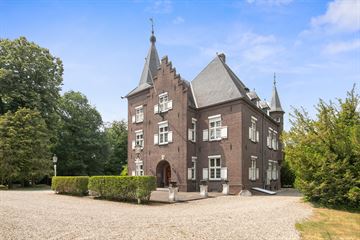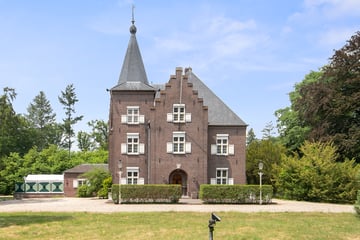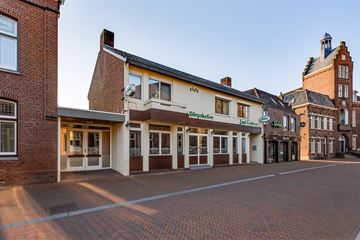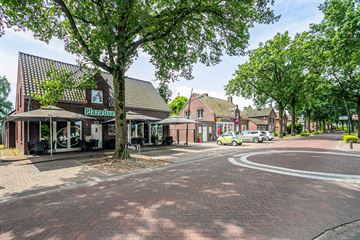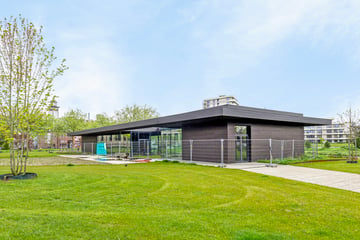Description
A stylish monumental castle villa with a rich history.
The villa is equipped with a bar, restaurant area, professional kitchen and as many as 10 (bed) rooms. The whole is surrounded by a beautifully landscaped, park-like garden.
A unique object with many possibilities for starting for example a hotel or restaurant.
GROUND FLOOR
The first floor is equipped with a vestibule, spacious entrance hall, a men's toilet, ladies' toilet, a drinks room, room with bar, a restaurant area with access to the terrace, pantry, a professional work kitchen and a second hall.
An imposing wooden castle door provides access to the castle. The vestibule is finished with a marble floor, wallpapered walls and a stucco ceiling. Through French doors there is access to the entrance hall.
The spacious entrance hall is carpeted (with Carrera marble surface), the walls are equipped with wood paneling and stucco, the ceiling is finished with wooden beams. Also, the hall is equipped with masonry arches and marble pillars. An impressive copper fireplace with large mantel adds warmth and atmosphere. The hall provides access to the washrooms, drinks room, room with bar area, a restaurant area, pantry and a professional work kitchen. A second hall provides access to the basement.
Both the men's and women's restrooms are both equipped with a porch with sink and a toilet room.
The bubbling room is carpeted (with a parquet floor underneath), the walls are wallpapered and the authentic ceiling has mouldings and art deco ornaments. The room is equipped with ventilation (smoking area).
The room with bar (formerly used as a restaurant) is finished with carpeted floors, wallpapered walls and a ceiling with mouldings and art deco ornaments. The room is further equipped with air conditioning, a hydraulic dance pole, built-in display cabinets, en suite sliding doors and an art deco style bar. An authentic fireplace adds atmosphere to the space.
The working kitchen is finished with an authentic checkered tile floor and partially tiled walls. The kitchen is further equipped with a large refrigerator, large fireplace with stove and extractor, professional oven and plenty of work space. The auxiliary/flush kitchen is equipped with a sink area and a toilet room.
The restaurant area (former breakfast room) has carpeted floors, a paneled ceiling and the walls are partially panelled and partially wallpapered. A fireplace with stove provides additional ambiance here. French doors provide access to the terrace and garden.
A staircase in the 2nd hall near the kitchen provides access to the basement. The spacious basement is divided into several rooms. The porch is finished with carpeting and tiled walls. From here there is access to the crawl space.
The checkroom is equipped with a tiled floor and a vaulted ceiling and provides access to the former wine cellar, which is equipped with shelves.
The equipment room/workshop houses the sprinkler pump. The laundry room features the water softener.
FIRST FLOOR
A stately, authentic double wooden staircase provides access to the 1st floor from the entrance hall. From the porch there is also access to the 1st floor.
The spacious landing is equipped with a beautiful parquet floor in herringbone pattern and provides access to no less than 6 spacious bedrooms and a bathroom. The largest room (formerly bridal suite) also features a bathroom en suite. This bathroom is equipped with a double walk-in shower and the connections for the toilet.
All bedrooms are carpeted and the walls are wallpapered. In all rooms the beautiful, authentic ceilings with mouldings and art deco ornaments can be found. Room II is the only room with a Novilon floor.
The bathroom is fully tiled and equipped with a sink and a double shower.
All rooms on the 1st floor are spacious and enjoy lots of light through the many windows.
SECOND FLOOR
Through a wooden staircase is the 2nd floor to reach. The landing is also equipped with a wooden parquet floor in herringbone pattern with bis. Practical, built-in linen closets provide additional storage space.
The floor is equipped with another 6 bedrooms and a bathroom. All bedrooms are carpeted. 3 bedrooms are equipped with a sink. And 2 bedrooms are equipped with a full bathroom.
The fully tiled bathroom is equipped with a double sink with cabinet, a shower, toilet and bidet.
A portal with practical closet provides access to the storage attic through a hatch with loft ladder. In the attic is the WtW installation located.
GARDEN & GARAGE
The spacious park-like garden features a driveway, parking, lawn, various shrubs, hedges and trees. There are solar panels situated. Because the garden is surrounded by large trees and greenery, it offers a lot of privacy. The garden is closed by an electric gate with camera surveillance.
The detached garage is constructed of masonry walls. The floor is paved concrete. 2 electric roller doors at the front and a wicket door in the side wall provide access.
In the garage are the 2 central heating boilers (Remeha) and the installation for the solar panels located.
Through a staircase to reach the attic, which provides even more storage space. The attic has 2 dormers and a timbered roof.
PARTICULARS
The villa is listed as a National Monument. (The garage is not included).
It concerns an object with a high landscape value.
The villa is built in the style of traditionalism and was designed by Casper and Jos Franssen.
The villa has a rich history which is certainly reflected in the many authentic elements that have been preserved in the building.
The year of construction of the castle is approximately 1922, extension was placed in 1960.
The garage was newly built in 2002.
The property has been renovated, the roof was renewed in 1998.
The villa still has the original windows which are equipped with windows and shutters.
There is an alarm system with camera system and fire alarm system.
In the garden there are 90 solar panels.
A unique object with many possibilities for starting a hotel or restaurant!
The villa is equipped with a bar, restaurant area, professional kitchen and as many as 10 (bed) rooms. The whole is surrounded by a beautifully landscaped, park-like garden.
A unique object with many possibilities for starting for example a hotel or restaurant.
GROUND FLOOR
The first floor is equipped with a vestibule, spacious entrance hall, a men's toilet, ladies' toilet, a drinks room, room with bar, a restaurant area with access to the terrace, pantry, a professional work kitchen and a second hall.
An imposing wooden castle door provides access to the castle. The vestibule is finished with a marble floor, wallpapered walls and a stucco ceiling. Through French doors there is access to the entrance hall.
The spacious entrance hall is carpeted (with Carrera marble surface), the walls are equipped with wood paneling and stucco, the ceiling is finished with wooden beams. Also, the hall is equipped with masonry arches and marble pillars. An impressive copper fireplace with large mantel adds warmth and atmosphere. The hall provides access to the washrooms, drinks room, room with bar area, a restaurant area, pantry and a professional work kitchen. A second hall provides access to the basement.
Both the men's and women's restrooms are both equipped with a porch with sink and a toilet room.
The bubbling room is carpeted (with a parquet floor underneath), the walls are wallpapered and the authentic ceiling has mouldings and art deco ornaments. The room is equipped with ventilation (smoking area).
The room with bar (formerly used as a restaurant) is finished with carpeted floors, wallpapered walls and a ceiling with mouldings and art deco ornaments. The room is further equipped with air conditioning, a hydraulic dance pole, built-in display cabinets, en suite sliding doors and an art deco style bar. An authentic fireplace adds atmosphere to the space.
The working kitchen is finished with an authentic checkered tile floor and partially tiled walls. The kitchen is further equipped with a large refrigerator, large fireplace with stove and extractor, professional oven and plenty of work space. The auxiliary/flush kitchen is equipped with a sink area and a toilet room.
The restaurant area (former breakfast room) has carpeted floors, a paneled ceiling and the walls are partially panelled and partially wallpapered. A fireplace with stove provides additional ambiance here. French doors provide access to the terrace and garden.
A staircase in the 2nd hall near the kitchen provides access to the basement. The spacious basement is divided into several rooms. The porch is finished with carpeting and tiled walls. From here there is access to the crawl space.
The checkroom is equipped with a tiled floor and a vaulted ceiling and provides access to the former wine cellar, which is equipped with shelves.
The equipment room/workshop houses the sprinkler pump. The laundry room features the water softener.
FIRST FLOOR
A stately, authentic double wooden staircase provides access to the 1st floor from the entrance hall. From the porch there is also access to the 1st floor.
The spacious landing is equipped with a beautiful parquet floor in herringbone pattern and provides access to no less than 6 spacious bedrooms and a bathroom. The largest room (formerly bridal suite) also features a bathroom en suite. This bathroom is equipped with a double walk-in shower and the connections for the toilet.
All bedrooms are carpeted and the walls are wallpapered. In all rooms the beautiful, authentic ceilings with mouldings and art deco ornaments can be found. Room II is the only room with a Novilon floor.
The bathroom is fully tiled and equipped with a sink and a double shower.
All rooms on the 1st floor are spacious and enjoy lots of light through the many windows.
SECOND FLOOR
Through a wooden staircase is the 2nd floor to reach. The landing is also equipped with a wooden parquet floor in herringbone pattern with bis. Practical, built-in linen closets provide additional storage space.
The floor is equipped with another 6 bedrooms and a bathroom. All bedrooms are carpeted. 3 bedrooms are equipped with a sink. And 2 bedrooms are equipped with a full bathroom.
The fully tiled bathroom is equipped with a double sink with cabinet, a shower, toilet and bidet.
A portal with practical closet provides access to the storage attic through a hatch with loft ladder. In the attic is the WtW installation located.
GARDEN & GARAGE
The spacious park-like garden features a driveway, parking, lawn, various shrubs, hedges and trees. There are solar panels situated. Because the garden is surrounded by large trees and greenery, it offers a lot of privacy. The garden is closed by an electric gate with camera surveillance.
The detached garage is constructed of masonry walls. The floor is paved concrete. 2 electric roller doors at the front and a wicket door in the side wall provide access.
In the garage are the 2 central heating boilers (Remeha) and the installation for the solar panels located.
Through a staircase to reach the attic, which provides even more storage space. The attic has 2 dormers and a timbered roof.
PARTICULARS
The villa is listed as a National Monument. (The garage is not included).
It concerns an object with a high landscape value.
The villa is built in the style of traditionalism and was designed by Casper and Jos Franssen.
The villa has a rich history which is certainly reflected in the many authentic elements that have been preserved in the building.
The year of construction of the castle is approximately 1922, extension was placed in 1960.
The garage was newly built in 2002.
The property has been renovated, the roof was renewed in 1998.
The villa still has the original windows which are equipped with windows and shutters.
There is an alarm system with camera system and fire alarm system.
In the garden there are 90 solar panels.
A unique object with many possibilities for starting a hotel or restaurant!
Map
Map is loading...
Cadastral boundaries
Buildings
Travel time
Gain insight into the reachability of this object, for instance from a public transport station or a home address.
