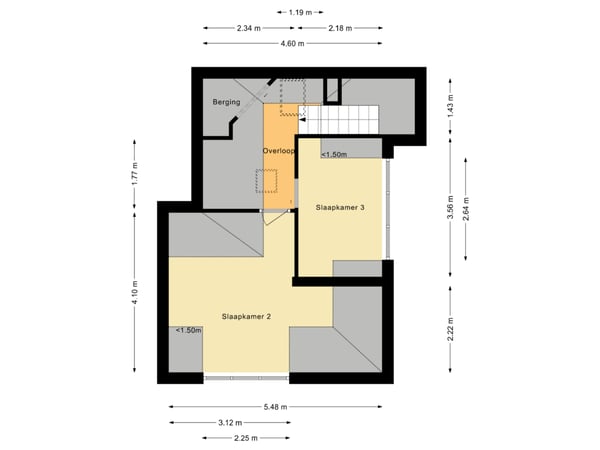 This business property on funda in business: https://www.fundainbusiness.nl/89886738
This business property on funda in business: https://www.fundainbusiness.nl/89886738
Westerweg 270-A 1815 JK Alkmaar
€ 745,000 k.k.
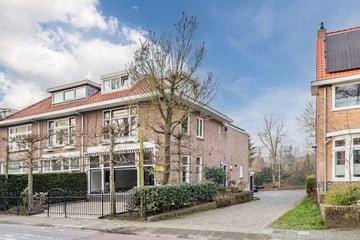
Description
Dreaming of a beautiful home with also some business use in a great location? Look no further! This characteristic property, located on the Westerweg, offers the best of both worlds. With a living area of no less than 221.3 m2, a ground floor that is ideal for business use, a beautiful kitchen, three spacious bedrooms and a generous roof terrace where you can relax, this property has all the comforts. And then you also live in a fantastic location, close to nature, stores, restaurants, schools, public transportation and highways. A unique opportunity!
The successful meeting location TWO70 is currently located on the ground floor. The complete furnishings including an interesting customer base can be taken over. The owner lives on the first and second floors and operates the ground floor. The current construction can ensure that you can live here for free.
If you want to include the ground floor in the living area, this is of course easily possible.
About the location and the neighborhood:
This charming property, built in 1922, is located on the Westerweg in Alkmaar. The property has unobstructed views and is situated on a busy road. You live in the quiet and nice neighborhood Cranenbroek and are surrounded by nature. Cultuurpark de Hout, park Westerhout, park Oosterhout and the Heilooërbos are all a stone's throw away. By bike you can also reach a number of sports facilities, including a soccer club, tennis club, skating rink and gym.
The bustling city center is also within cycling distance. The center of Alkmaar provides you with a large and varied range of stores. Stores range from specialty stores and boutiques to exclusive stores and well-known brand chains. In addition, the city center offers plenty of nice restaurants, cafes and terraces.
You have access to excellent public transport connections, with a train station within cycling distance and a bus stop within walking distance. Walking you can reach the nearest supermarket, daycare and elementary school. The live/work building is conveniently located in relation to arterial roads. You live close to the A9.
Layout of the house:
Ground floor:
On the side of the building is the front door located, which provides access to the entrance hall. Through the entrance hall you reach a closet, hallway and the large business space on the ground floor. In the hall you will find the stairs to the first floor.
The business space is spacious and offers various options for business use. Inquire with the municipality of Alkmaar about the possibilities.
At the front of the business space is the meter cupboard. You will enjoy a pleasant light in the room thanks to the large window at the front and the windows at the side. The business room provides access to several closets, the hall and the kitchen. The hall serves as the toilet room and is equipped with two floating toilets and a sink.
The kitchen is located at the back and benefits from lots of natural light. The kitchen is characterized by the red kitchen cabinets and the beautiful worktop. You have a refrigerator, freezer, hob, extractor and sink and faucet here.
First floor:
Through the upholstered stairs on the ground floor, you reach the living area on the first floor. At the front is the living room located. The living room has a light, wooden floor and the walls and ceiling are finished in calm colors. Because of the large windows, you will enjoy plenty of natural light here. Furthermore, this room is illuminated with recessed spotlights.
The open kitchen is distinguished by the beige kitchen cabinets and dark worktop. The following appliances are here: dishwasher, steam oven, gas stove, refrigerator and freezer. The kitchen has doors to the beautiful roof terrace. On the roof terrace you have enough space to place furniture, so you can enjoy the nice weather in peace.
Through the kitchen is also the landing accessible, which provides access to a toilet room with standing toilet and sink and another hallway. Through the hall, a closet, bathroom and the first bedroom are accessible. The first bathroom has dark tiles on the floor and light tiles on the walls. The bathroom is equipped with a sink, walk-in shower and the connections for the washer and dryer.
The first bedroom of this live/work property is located at the back on the first floor. This spacious bedroom is nicely finished with a wooden floor and beautiful walls. Due to the presence of two large windows, the light is excellent here. The bedroom has access to a private luxury bathroom. This bathroom is beautifully tiled and equipped with a vanity with sink and walk-in shower with rain shower.
Second floor:
Through the staircase on the first floor is the landing of the second floor accessible. This landing provides access to a storage room and the second and third bedroom. The bedrooms on the second floor have a nice floor and clean walls and ceilings. The light also leaves nothing to be desired.
Parking:
Garage and 3 private parking places.
Conditions:
All information provided by Pinedo Makelaardij should only be seen as an invitation for further consultation or to submit a proposal. Although every effort has been made to present the available data as accurately as possible, it must be assumed that the above is only indicative. Reality may differ from this or an incorrect entry may have been made by mistake. A prospective buyer has his own obligation to investigate all matters that are important to him.
Features of the house:
• Well-maintained live/work property
• Large business space that offers plenty of opportunities
• Three spacious bedrooms, great kitchen and good plumbing
• Generous and sunny roof terrace at southwest
• Located in a nice and quiet neighborhood
• Many greenery in the vicinity
• Private parking space (for 3 cars)
• Close to downtown and amenities
• Energy label: D
• Full ownership
The successful meeting location TWO70 is currently located on the ground floor. The complete furnishings including an interesting customer base can be taken over. The owner lives on the first and second floors and operates the ground floor. The current construction can ensure that you can live here for free.
If you want to include the ground floor in the living area, this is of course easily possible.
About the location and the neighborhood:
This charming property, built in 1922, is located on the Westerweg in Alkmaar. The property has unobstructed views and is situated on a busy road. You live in the quiet and nice neighborhood Cranenbroek and are surrounded by nature. Cultuurpark de Hout, park Westerhout, park Oosterhout and the Heilooërbos are all a stone's throw away. By bike you can also reach a number of sports facilities, including a soccer club, tennis club, skating rink and gym.
The bustling city center is also within cycling distance. The center of Alkmaar provides you with a large and varied range of stores. Stores range from specialty stores and boutiques to exclusive stores and well-known brand chains. In addition, the city center offers plenty of nice restaurants, cafes and terraces.
You have access to excellent public transport connections, with a train station within cycling distance and a bus stop within walking distance. Walking you can reach the nearest supermarket, daycare and elementary school. The live/work building is conveniently located in relation to arterial roads. You live close to the A9.
Layout of the house:
Ground floor:
On the side of the building is the front door located, which provides access to the entrance hall. Through the entrance hall you reach a closet, hallway and the large business space on the ground floor. In the hall you will find the stairs to the first floor.
The business space is spacious and offers various options for business use. Inquire with the municipality of Alkmaar about the possibilities.
At the front of the business space is the meter cupboard. You will enjoy a pleasant light in the room thanks to the large window at the front and the windows at the side. The business room provides access to several closets, the hall and the kitchen. The hall serves as the toilet room and is equipped with two floating toilets and a sink.
The kitchen is located at the back and benefits from lots of natural light. The kitchen is characterized by the red kitchen cabinets and the beautiful worktop. You have a refrigerator, freezer, hob, extractor and sink and faucet here.
First floor:
Through the upholstered stairs on the ground floor, you reach the living area on the first floor. At the front is the living room located. The living room has a light, wooden floor and the walls and ceiling are finished in calm colors. Because of the large windows, you will enjoy plenty of natural light here. Furthermore, this room is illuminated with recessed spotlights.
The open kitchen is distinguished by the beige kitchen cabinets and dark worktop. The following appliances are here: dishwasher, steam oven, gas stove, refrigerator and freezer. The kitchen has doors to the beautiful roof terrace. On the roof terrace you have enough space to place furniture, so you can enjoy the nice weather in peace.
Through the kitchen is also the landing accessible, which provides access to a toilet room with standing toilet and sink and another hallway. Through the hall, a closet, bathroom and the first bedroom are accessible. The first bathroom has dark tiles on the floor and light tiles on the walls. The bathroom is equipped with a sink, walk-in shower and the connections for the washer and dryer.
The first bedroom of this live/work property is located at the back on the first floor. This spacious bedroom is nicely finished with a wooden floor and beautiful walls. Due to the presence of two large windows, the light is excellent here. The bedroom has access to a private luxury bathroom. This bathroom is beautifully tiled and equipped with a vanity with sink and walk-in shower with rain shower.
Second floor:
Through the staircase on the first floor is the landing of the second floor accessible. This landing provides access to a storage room and the second and third bedroom. The bedrooms on the second floor have a nice floor and clean walls and ceilings. The light also leaves nothing to be desired.
Parking:
Garage and 3 private parking places.
Conditions:
All information provided by Pinedo Makelaardij should only be seen as an invitation for further consultation or to submit a proposal. Although every effort has been made to present the available data as accurately as possible, it must be assumed that the above is only indicative. Reality may differ from this or an incorrect entry may have been made by mistake. A prospective buyer has his own obligation to investigate all matters that are important to him.
Features of the house:
• Well-maintained live/work property
• Large business space that offers plenty of opportunities
• Three spacious bedrooms, great kitchen and good plumbing
• Generous and sunny roof terrace at southwest
• Located in a nice and quiet neighborhood
• Many greenery in the vicinity
• Private parking space (for 3 cars)
• Close to downtown and amenities
• Energy label: D
• Full ownership
Features
Transfer of ownership
- Asking price
- € 745,000 kosten koper
- Original asking price
- € 825,000 kosten koper
- Service charges
- No service charges known
- Listed since
-
- Status
- Available
- Acceptance
- Available in consultation
Construction
- Main use
- Office
- Building type
- Resale property
- Year of construction
- 1922
Surface areas
- Area
- 221 m²
- Plot size
- 297 m²
Layout
- Number of floors
- 2 floors
- Facilities
- Mechanical ventilation, windows can be opened, toilet, heating and room layout
- Living space
- Present (built-in, 0 m²)
Energy
- Energy label
- D
Surroundings
- Location
- In residential district
Parking
- Parking spaces
- 3 uncovered parking spaces
Real estate agent
Photos
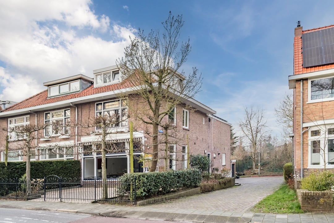
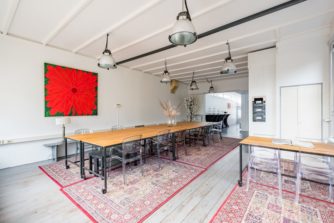
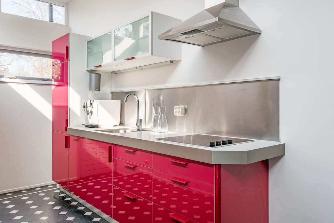
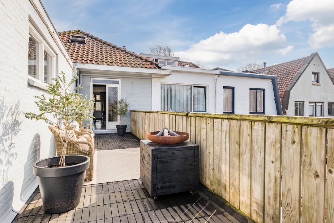
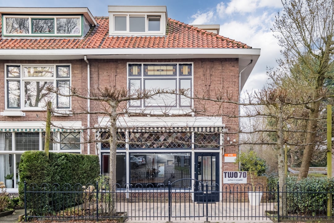
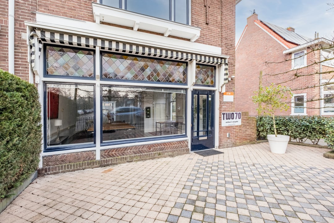
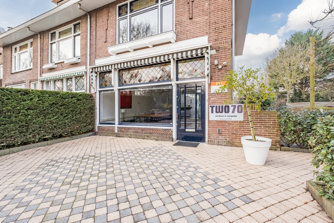
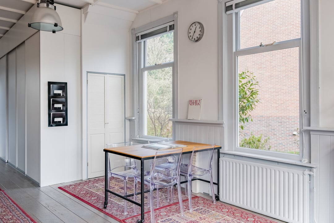
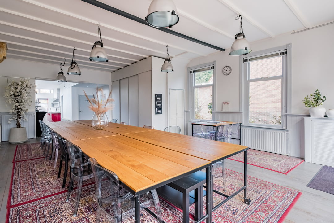
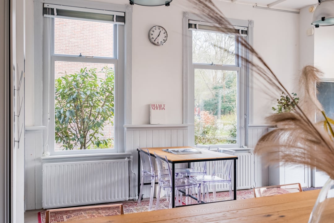
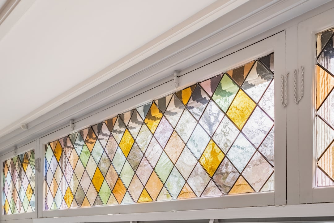
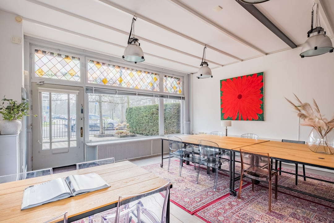
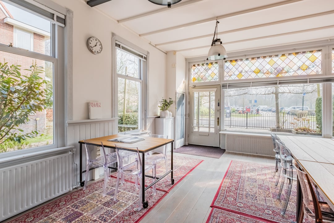
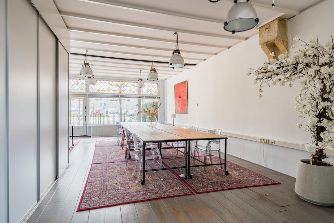
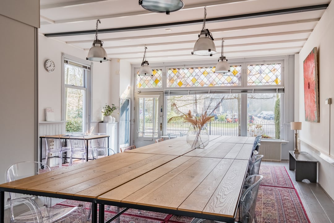
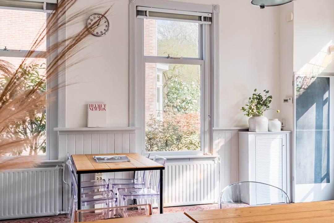
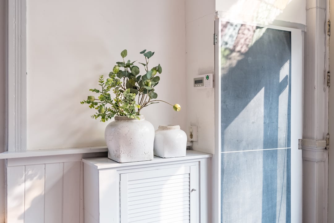
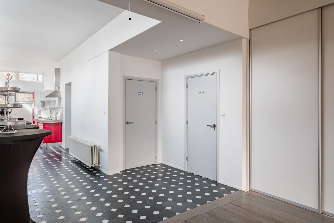
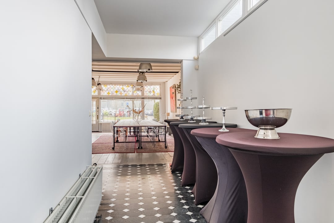
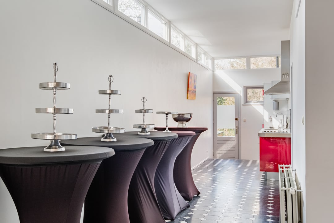
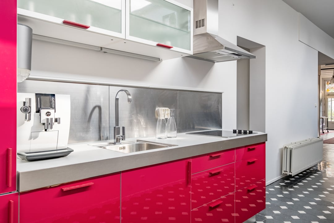
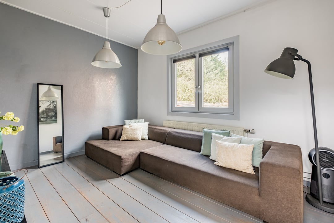
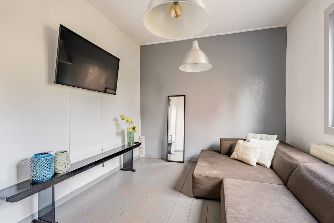
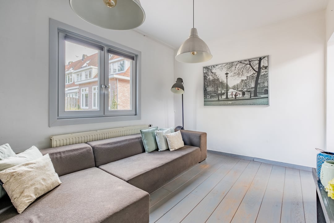
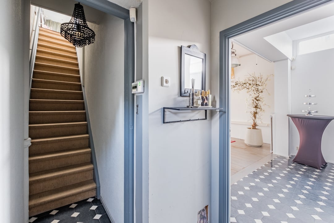
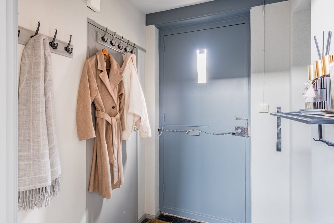
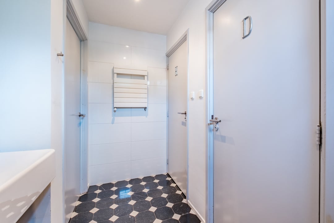
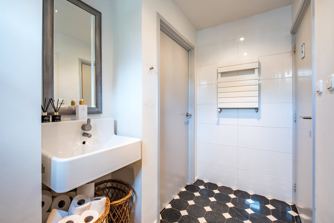
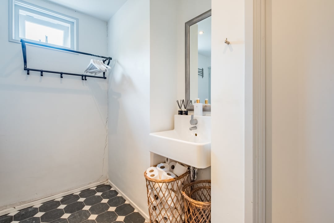
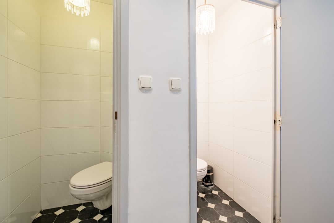
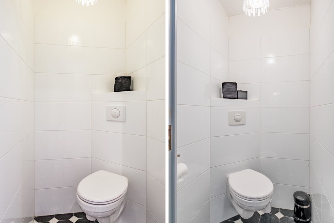
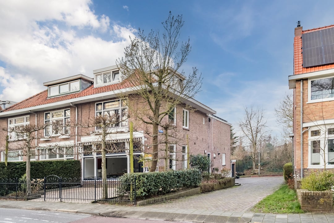
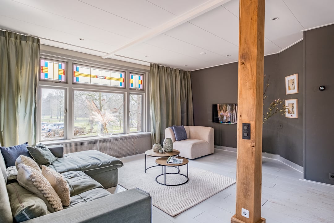
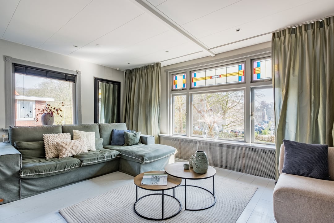
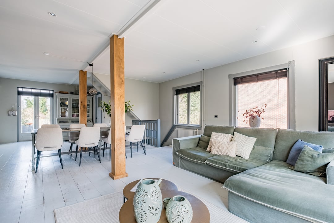
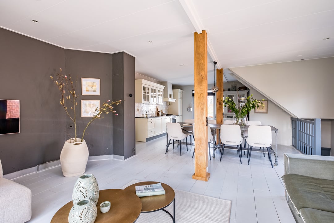
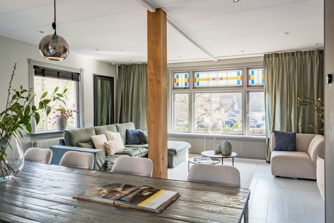
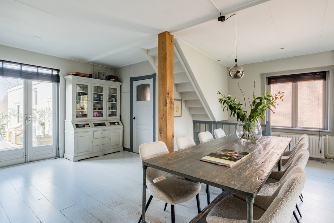
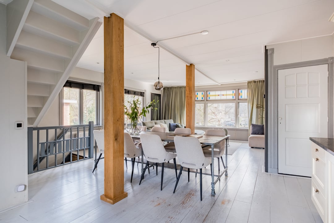
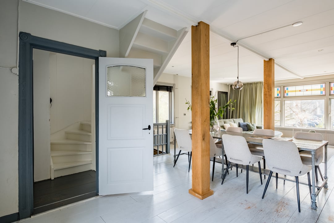
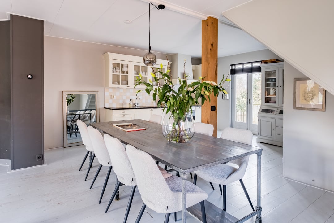
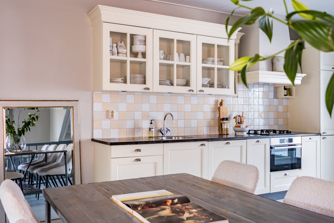
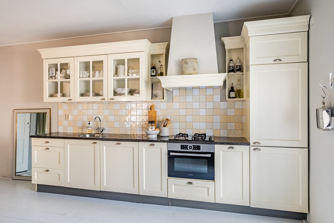
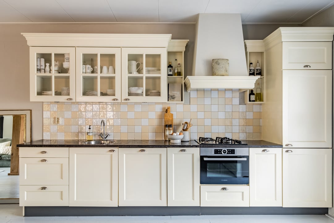
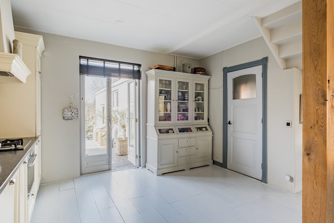
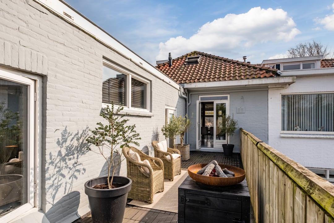
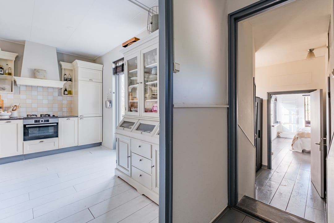
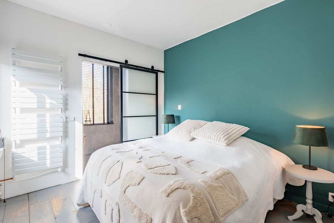
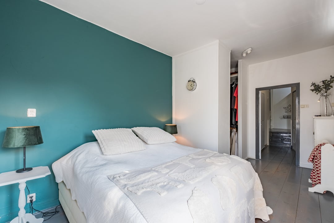
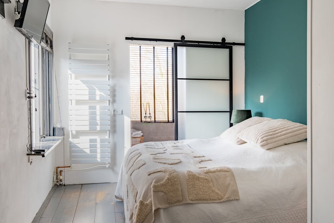
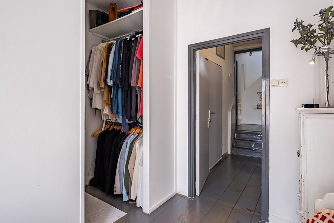
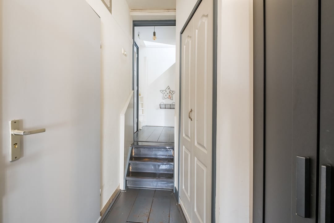
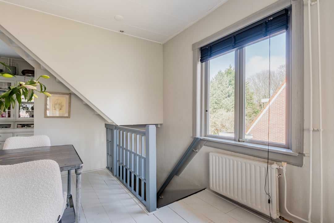
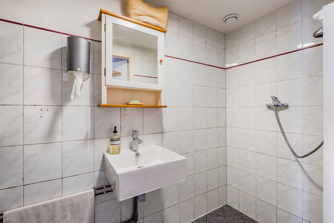
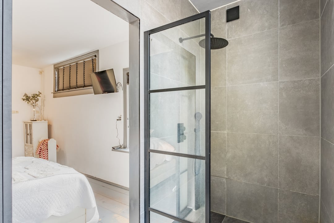
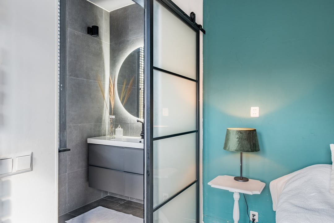
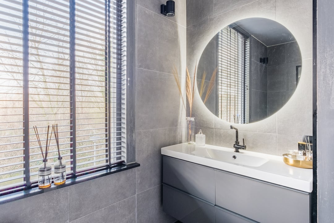
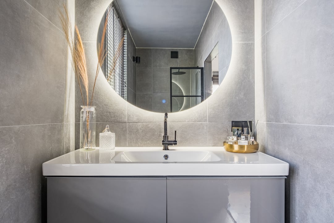
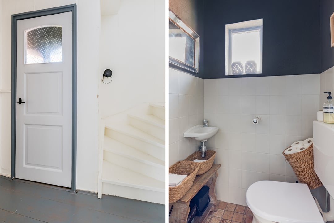
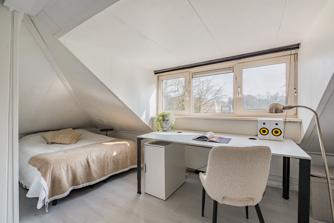
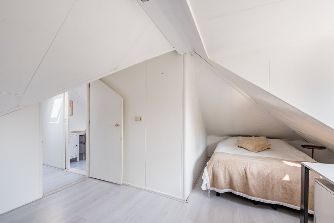
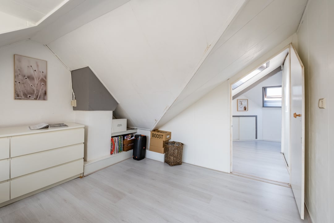
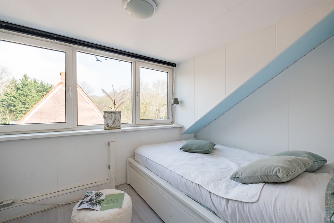
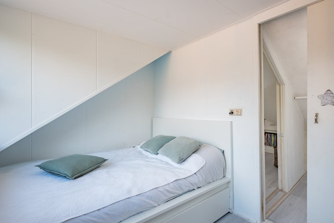
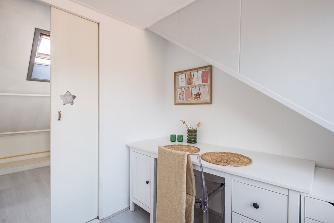
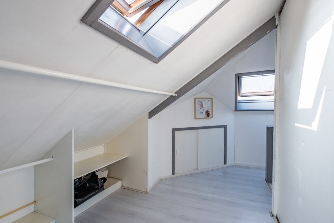
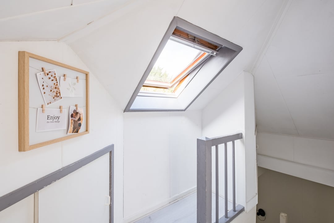
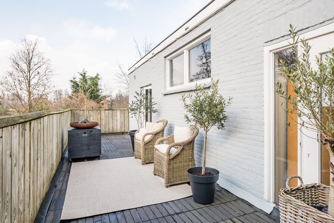
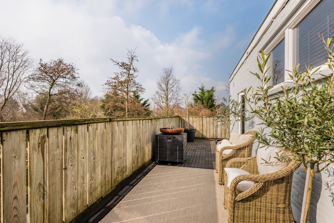
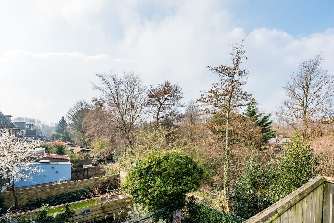
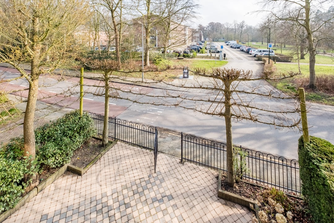
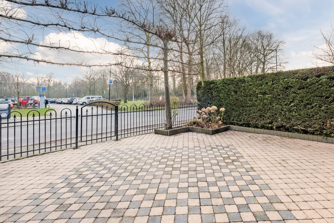
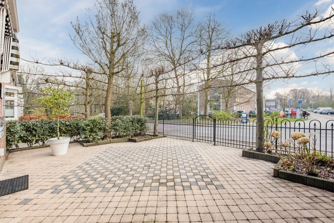
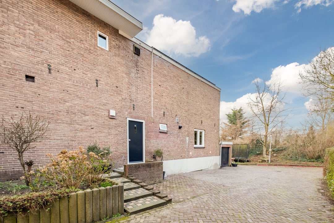
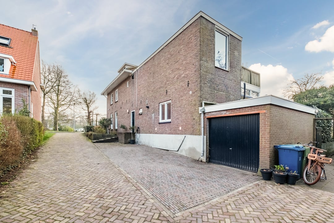
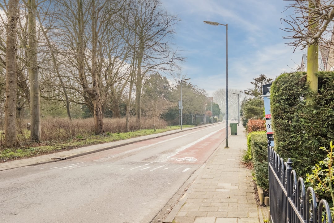
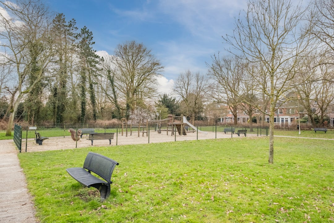
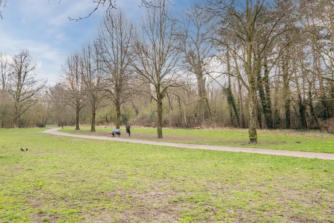
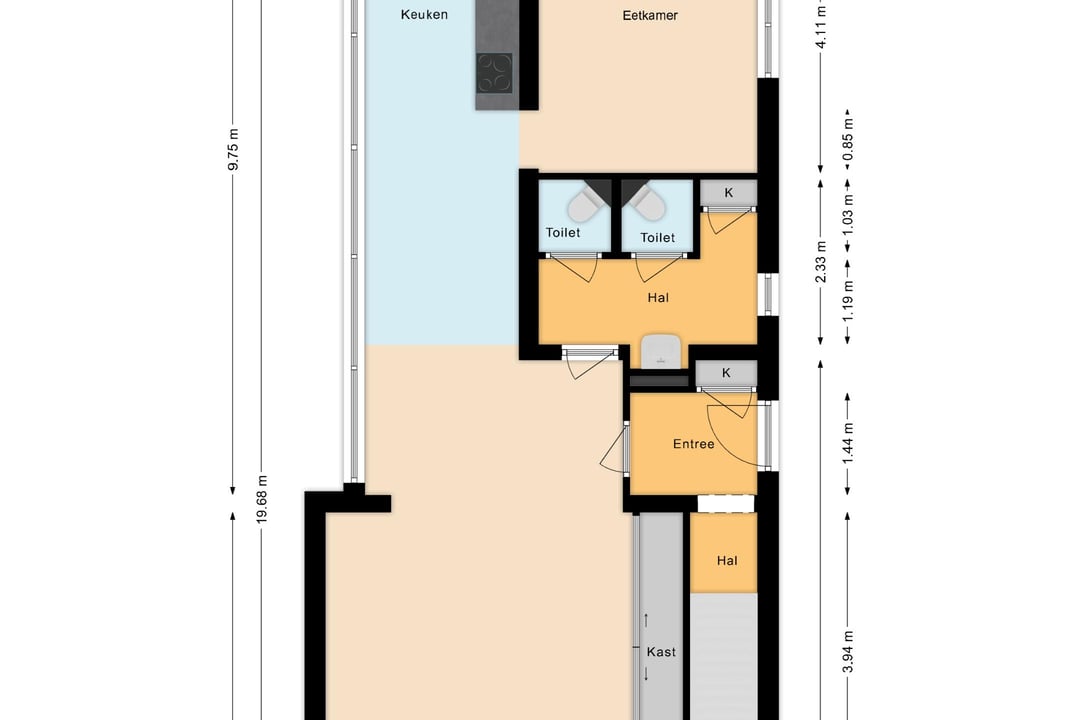
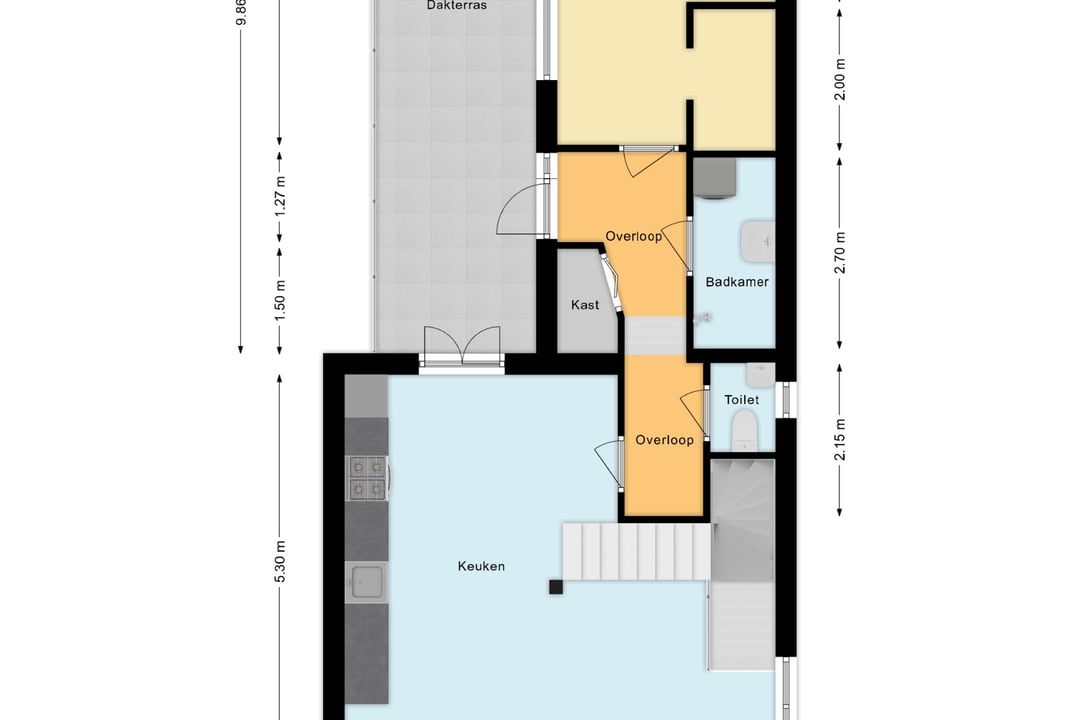
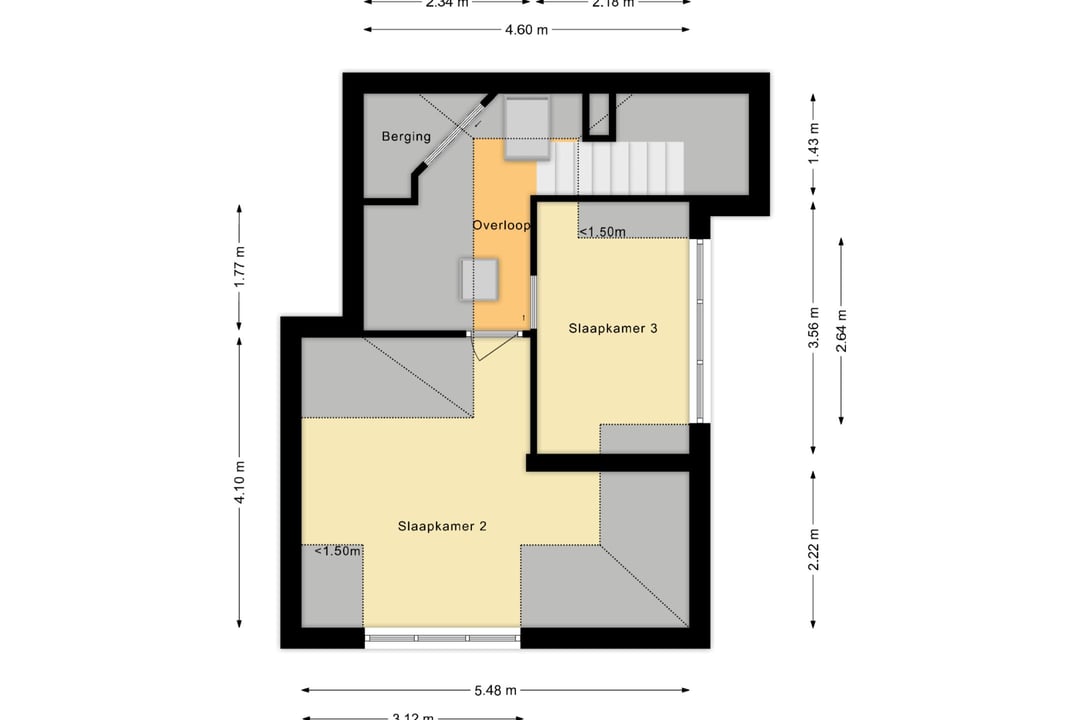
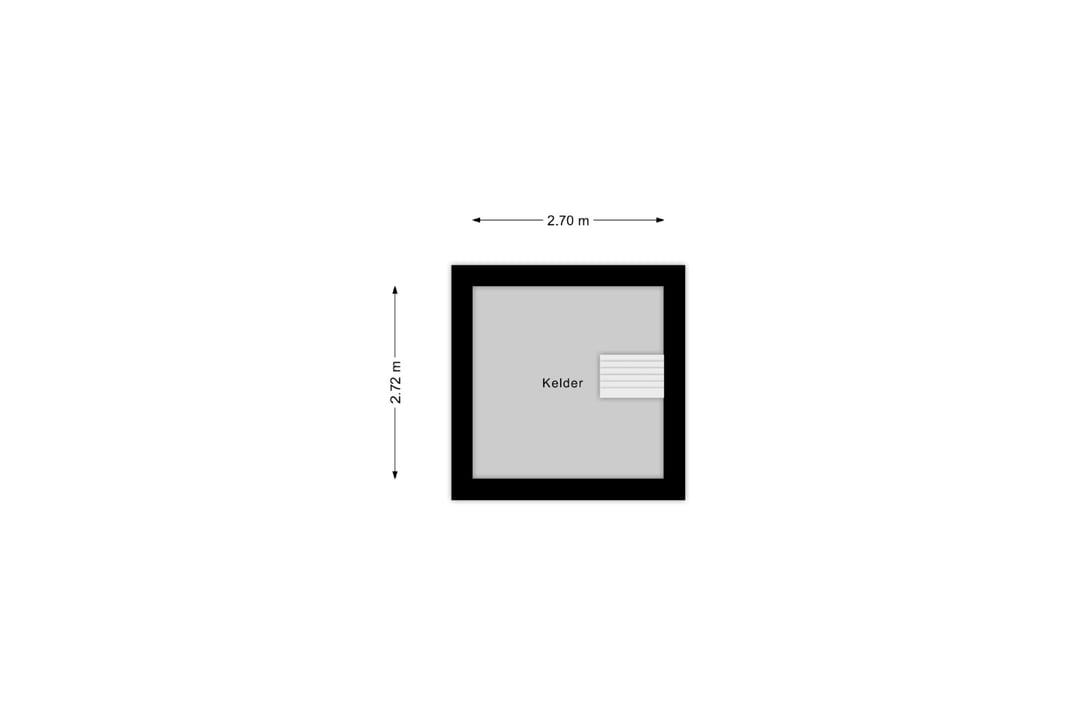
Floorplan
Kelder
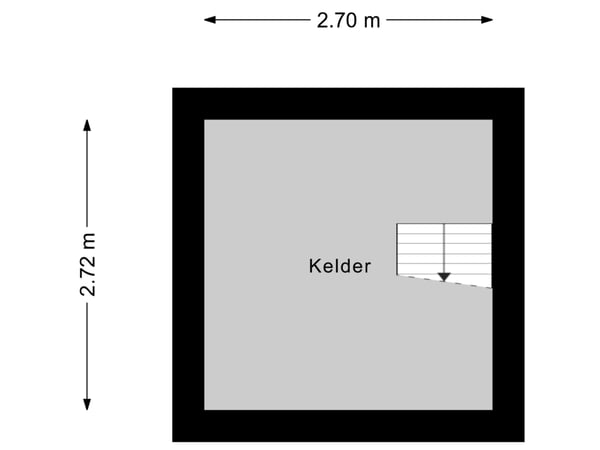
Begane grond
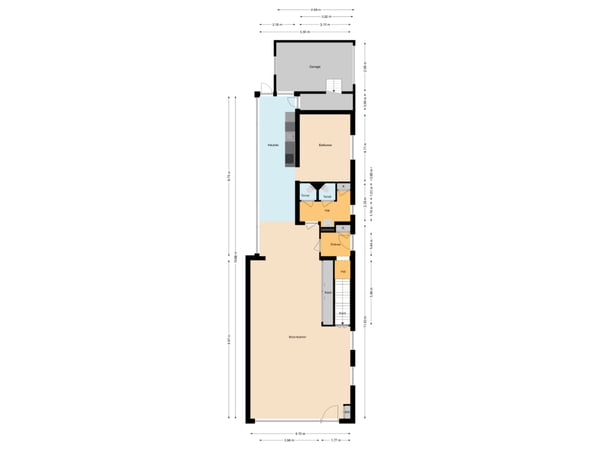
Eerste verdieping
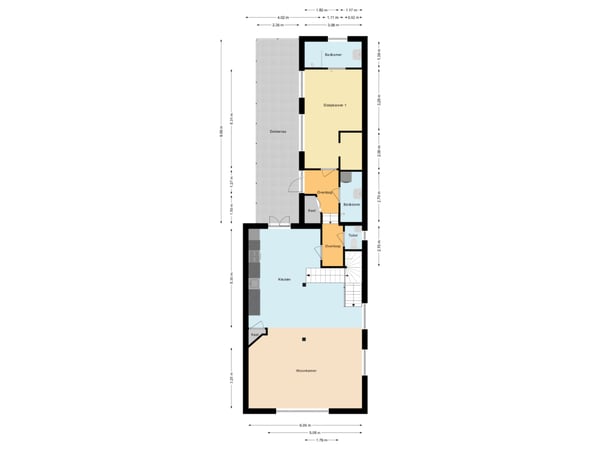
Tweede verdieping
