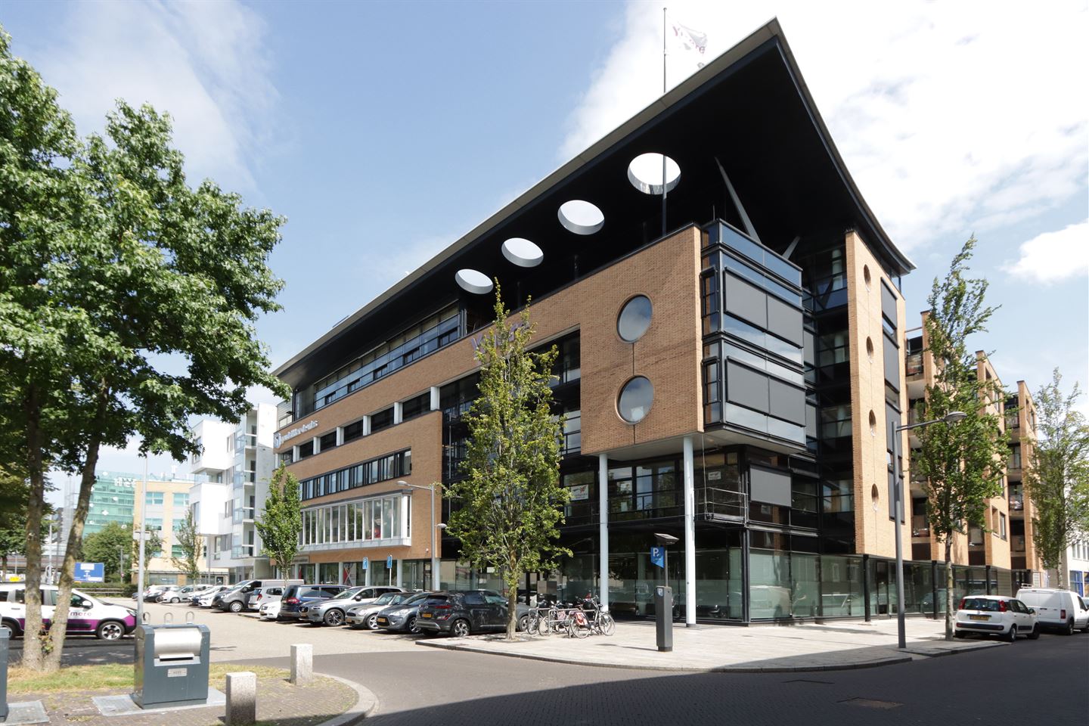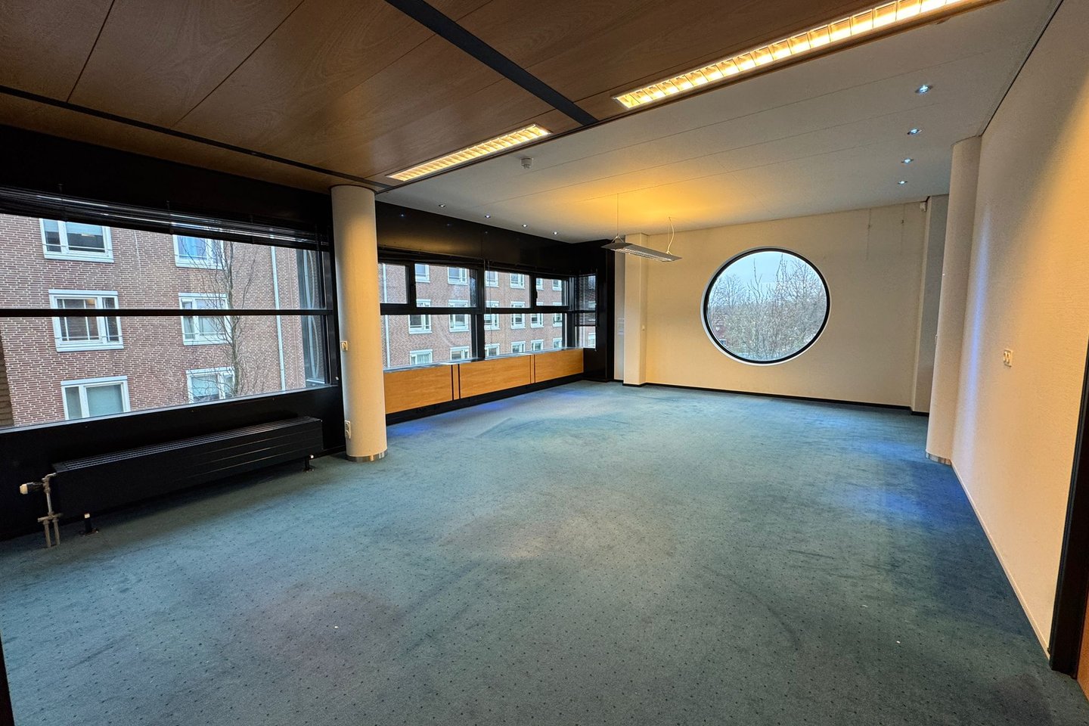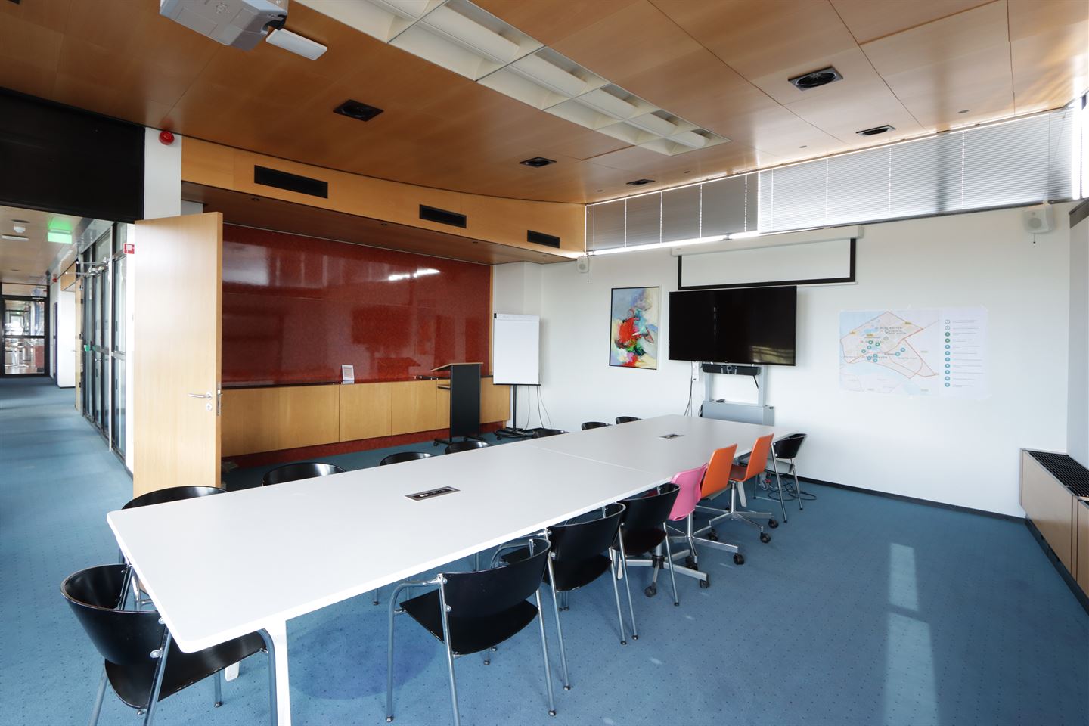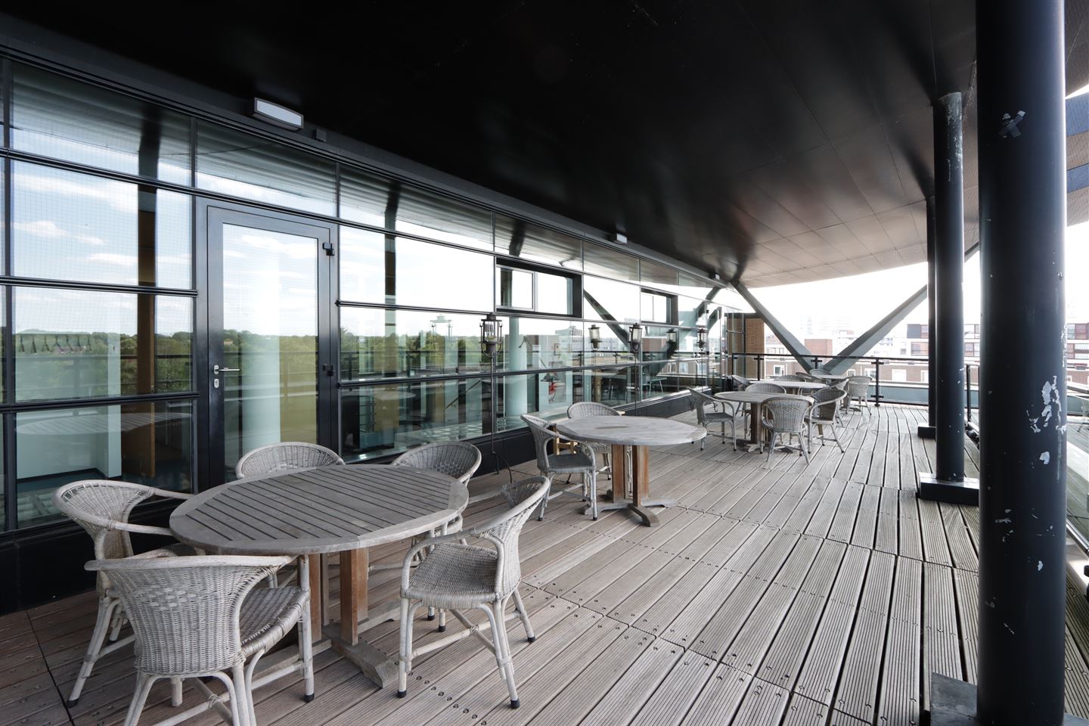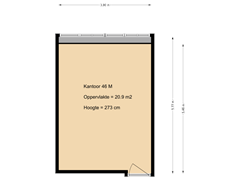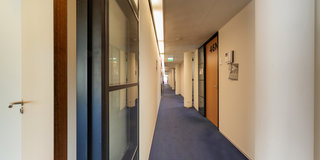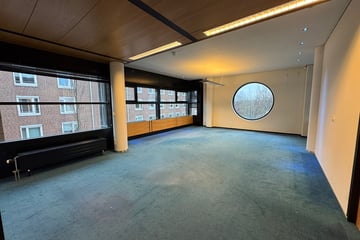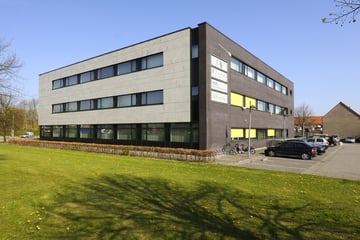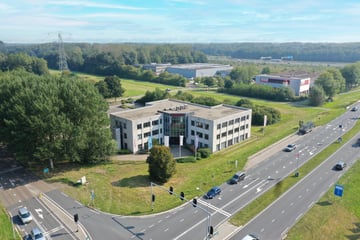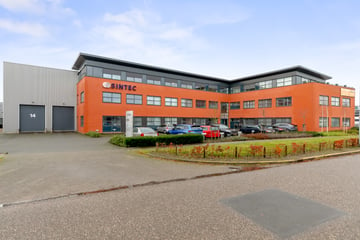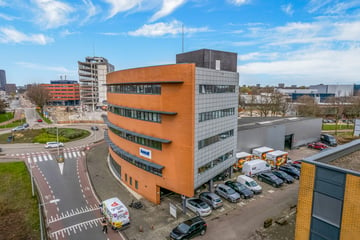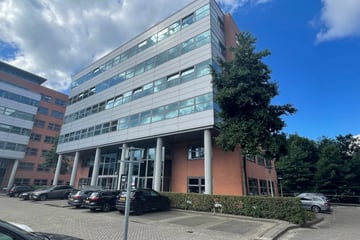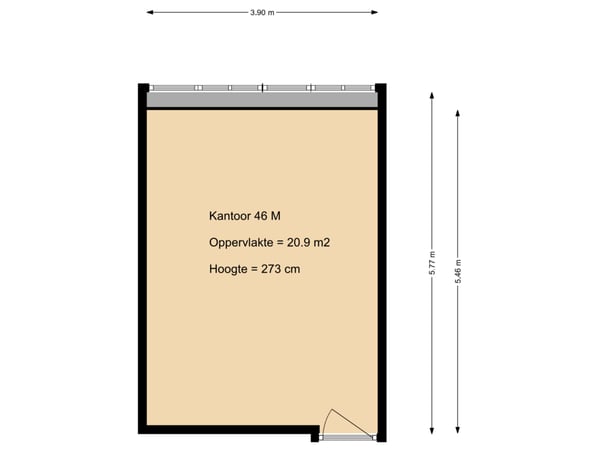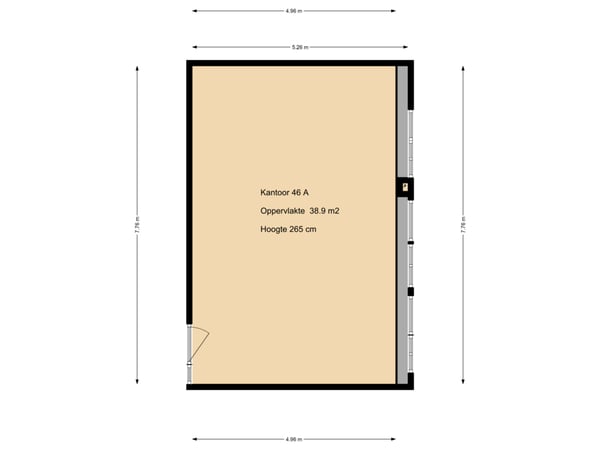Description
Representatief kantoorgebouw met mooie kantoren in Almere Stad centrum!
Algemeen
Op de 2e verdieping gelegen kantoorruimte in een zeer representatief kantoorgebouw in het centrum van Almere-Stad. Het gebouw wordt grotendeels door het regiokantoor van Ymere en Goudstikker - de Vries gebruikt. Door de centrale ligging is de bereikbaarheid per auto en OV goed. Dit in combinatie met horeca en winkels op loopafstand maakt het een gewilde werkomgeving. De overige verdiepingen zijn volledig verhuurd.
Locatie
Per openbaar vervoer, is het NS-station met bushaltes op 4 minuten loop afstand. De bereikbaarheid met eigen vervoer is ook uitstekend via de A6, welke aansluit op de A1 richting Amsterdam-Amersfoort-Utrecht. Via de A27 is er een snelle verbinding met Amersfoort-Utrecht.
Parkeren
Voor het gebouw is voldoende (betaald) parkeergelegenheid, € 3,80 per uur en het maximaal dagtarief is € 26,50. Ook is er in de directe omgeving een parkeergarage aanwezig.
Voor bedrijven is er een werknemers/bedrijfsabonnement voor 1 garage voor 5 dagen per week mogelijk à € 959,60 per jaar. De dichtstbijzijnde is de Schoutgarage.
Bestemming
Het object is geschikt als kantoorruimte. Informatie inzake gebruiksmogelijkheden en voorschriften is te verkrijgen bij de gemeente Almere.
Beschikbare kantoorruimtes: Huurprijs per maand inclusief M² en servicekosten excl. BTW (€)
Ruimte 46F € 708,50 ca. 38 m² - beschikbaar
Ruimte 46G € 774,00 ca. 42 m² - beschikbaar
Ruimte 46H € 437,00 ca. 21 m² - beschikbaar
Ruimte 46K € 528,50 ca. 27 m² - beschikbaar
Op de vierde verdieping kunnen de huurders gratis gebruik maken van het dakterras, gratis koffie en de vergaderruimte.
Servicekosten
• Onderhoud en periodieke controle van de stadsverwarmings- en mechanische installatie(s) zoals lift;
• Onderhoud en periodieke controle van de verlichting, de verwarming en de schoonmaak in de algemene ruimten;
• Onderhoud van dagelijkse/geringe reparaties terrein en bestrating, groenonderhoud, dak en dakgoten;
• Elektriciteitsverbruik inclusief vastrecht ten behoeve van de installaties in de algemene ruimten;
• Glasbewassing en beveiliging;
• Kosten van levering en elektriciteit, warmte en water van het gehuurde op basis van verrekenbaar voorschot;
• 4% contractkosten over de netto jaarhuur excl. BTW, met een minimum van € 195,00 excl. BTW.
Huurtermijn
1 jaar.
Opzegtermijn
3 maanden.
Indexering (huur)
De huurprijs zal jaarlijks worden verhoogd op basis van de consumentenprijsindex (CPI), reeks CPI Werknemers Algemeen (2000 = 100), zoals wordt gepubliceerd door het Centraal Bureau voor de Statistiek (CBS).
BTW
Uitgangspunt is een met BTW belaste huurprijs. Indien een huurder niet voldoet aan de voor belaste verhuur gestelde criteria zal de huurprijs zodanig worden verhoogd dat het voor verhuurder ontstane financiële nadeel volledig wordt gecompenseerd.
Huurovereenkomst
De huurovereenkomst zal zijn gebaseerd op het model zoals is vastgesteld door de Raad voor Onroerende Zaken (ROZ) inclusief de daarbij behorende algemene bepalingen.
Betalingen
Per maand vooruit te voldoen.
Zekerheidstelling
Een bankgarantie ter grootte van tenminste 3 maanden huur inclusief servicekosten, te vermeerderen met BTW.
Opleveringsniveau
De ruimte zal worden opgeleverd in huidige staat, derhalve inclusief o.a.:
• Lift;
• Toiletten;
• Vloerbedekking;
• Pantry;
• Systeemplafond;
• Zonneschermen.
Energielabel
B.
Aanvaarding
Per direct, in overleg.
Voorbehoud
Onder voorbehoud gunning eigenaar.
Deze informatie is met de nodige zorgvuldigheid samengesteld door Arcuris Bedrijfsmakelaars. Er wordt onzerzijds geen enkele aansprakelijkheid aanvaard voor enige onvolledigheid, onjuistheid of anderszins, dan wel de gevolgen daarvan.
Alle opgegeven maten en oppervlakten zijn indicatief.
Algemeen
Op de 2e verdieping gelegen kantoorruimte in een zeer representatief kantoorgebouw in het centrum van Almere-Stad. Het gebouw wordt grotendeels door het regiokantoor van Ymere en Goudstikker - de Vries gebruikt. Door de centrale ligging is de bereikbaarheid per auto en OV goed. Dit in combinatie met horeca en winkels op loopafstand maakt het een gewilde werkomgeving. De overige verdiepingen zijn volledig verhuurd.
Locatie
Per openbaar vervoer, is het NS-station met bushaltes op 4 minuten loop afstand. De bereikbaarheid met eigen vervoer is ook uitstekend via de A6, welke aansluit op de A1 richting Amsterdam-Amersfoort-Utrecht. Via de A27 is er een snelle verbinding met Amersfoort-Utrecht.
Parkeren
Voor het gebouw is voldoende (betaald) parkeergelegenheid, € 3,80 per uur en het maximaal dagtarief is € 26,50. Ook is er in de directe omgeving een parkeergarage aanwezig.
Voor bedrijven is er een werknemers/bedrijfsabonnement voor 1 garage voor 5 dagen per week mogelijk à € 959,60 per jaar. De dichtstbijzijnde is de Schoutgarage.
Bestemming
Het object is geschikt als kantoorruimte. Informatie inzake gebruiksmogelijkheden en voorschriften is te verkrijgen bij de gemeente Almere.
Beschikbare kantoorruimtes: Huurprijs per maand inclusief M² en servicekosten excl. BTW (€)
Ruimte 46F € 708,50 ca. 38 m² - beschikbaar
Ruimte 46G € 774,00 ca. 42 m² - beschikbaar
Ruimte 46H € 437,00 ca. 21 m² - beschikbaar
Ruimte 46K € 528,50 ca. 27 m² - beschikbaar
Op de vierde verdieping kunnen de huurders gratis gebruik maken van het dakterras, gratis koffie en de vergaderruimte.
Servicekosten
• Onderhoud en periodieke controle van de stadsverwarmings- en mechanische installatie(s) zoals lift;
• Onderhoud en periodieke controle van de verlichting, de verwarming en de schoonmaak in de algemene ruimten;
• Onderhoud van dagelijkse/geringe reparaties terrein en bestrating, groenonderhoud, dak en dakgoten;
• Elektriciteitsverbruik inclusief vastrecht ten behoeve van de installaties in de algemene ruimten;
• Glasbewassing en beveiliging;
• Kosten van levering en elektriciteit, warmte en water van het gehuurde op basis van verrekenbaar voorschot;
• 4% contractkosten over de netto jaarhuur excl. BTW, met een minimum van € 195,00 excl. BTW.
Huurtermijn
1 jaar.
Opzegtermijn
3 maanden.
Indexering (huur)
De huurprijs zal jaarlijks worden verhoogd op basis van de consumentenprijsindex (CPI), reeks CPI Werknemers Algemeen (2000 = 100), zoals wordt gepubliceerd door het Centraal Bureau voor de Statistiek (CBS).
BTW
Uitgangspunt is een met BTW belaste huurprijs. Indien een huurder niet voldoet aan de voor belaste verhuur gestelde criteria zal de huurprijs zodanig worden verhoogd dat het voor verhuurder ontstane financiële nadeel volledig wordt gecompenseerd.
Huurovereenkomst
De huurovereenkomst zal zijn gebaseerd op het model zoals is vastgesteld door de Raad voor Onroerende Zaken (ROZ) inclusief de daarbij behorende algemene bepalingen.
Betalingen
Per maand vooruit te voldoen.
Zekerheidstelling
Een bankgarantie ter grootte van tenminste 3 maanden huur inclusief servicekosten, te vermeerderen met BTW.
Opleveringsniveau
De ruimte zal worden opgeleverd in huidige staat, derhalve inclusief o.a.:
• Lift;
• Toiletten;
• Vloerbedekking;
• Pantry;
• Systeemplafond;
• Zonneschermen.
Energielabel
B.
Aanvaarding
Per direct, in overleg.
Voorbehoud
Onder voorbehoud gunning eigenaar.
Deze informatie is met de nodige zorgvuldigheid samengesteld door Arcuris Bedrijfsmakelaars. Er wordt onzerzijds geen enkele aansprakelijkheid aanvaard voor enige onvolledigheid, onjuistheid of anderszins, dan wel de gevolgen daarvan.
Alle opgegeven maten en oppervlakten zijn indicatief.
Map
Map is loading...
Cadastral boundaries
Buildings
Travel time
Gain insight into the reachability of this object, for instance from a public transport station or a home address.
