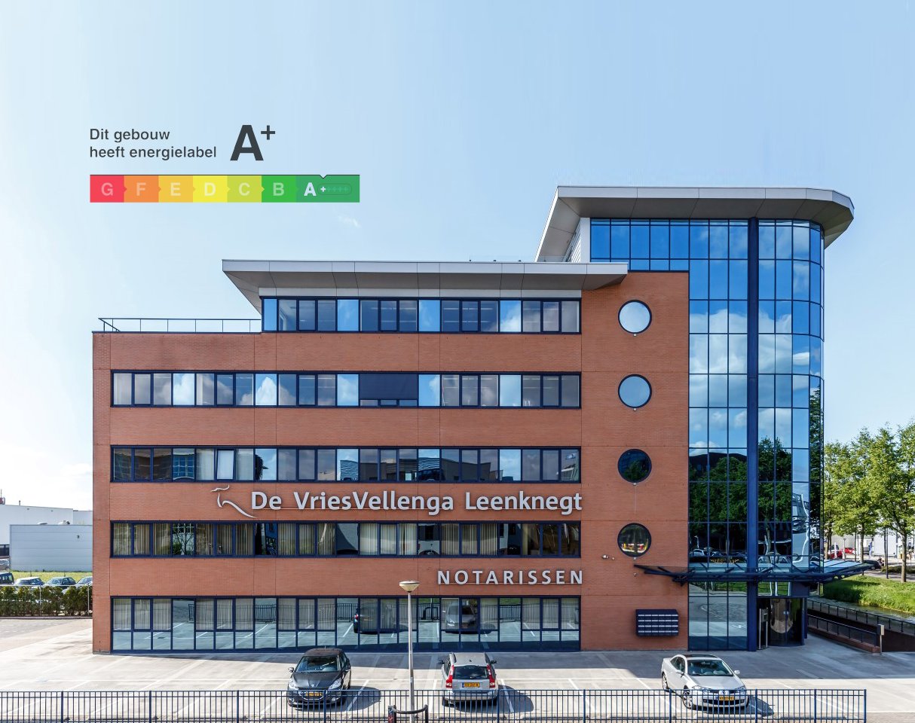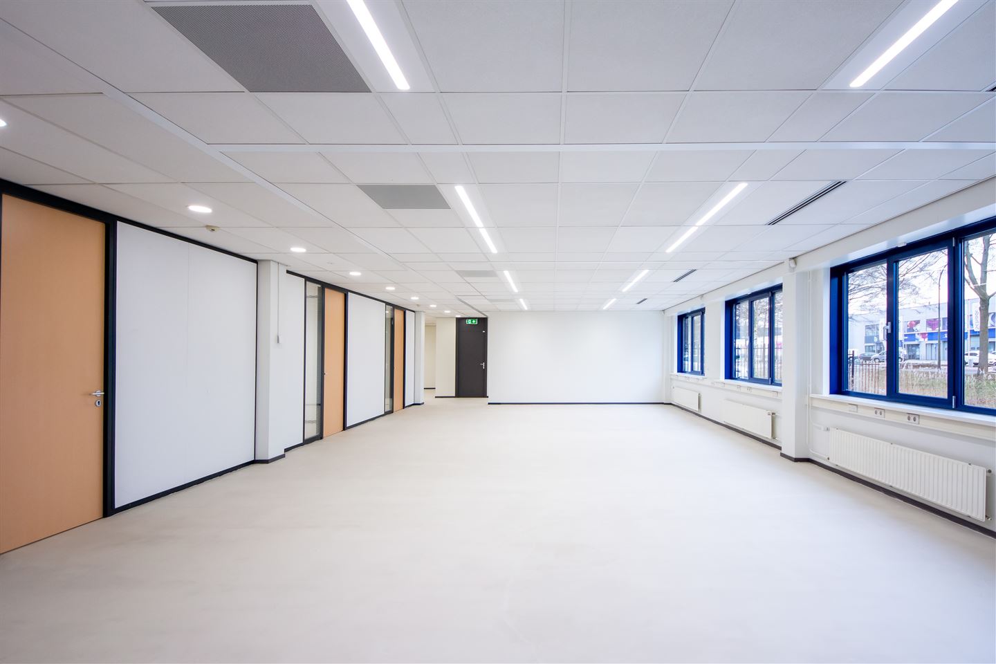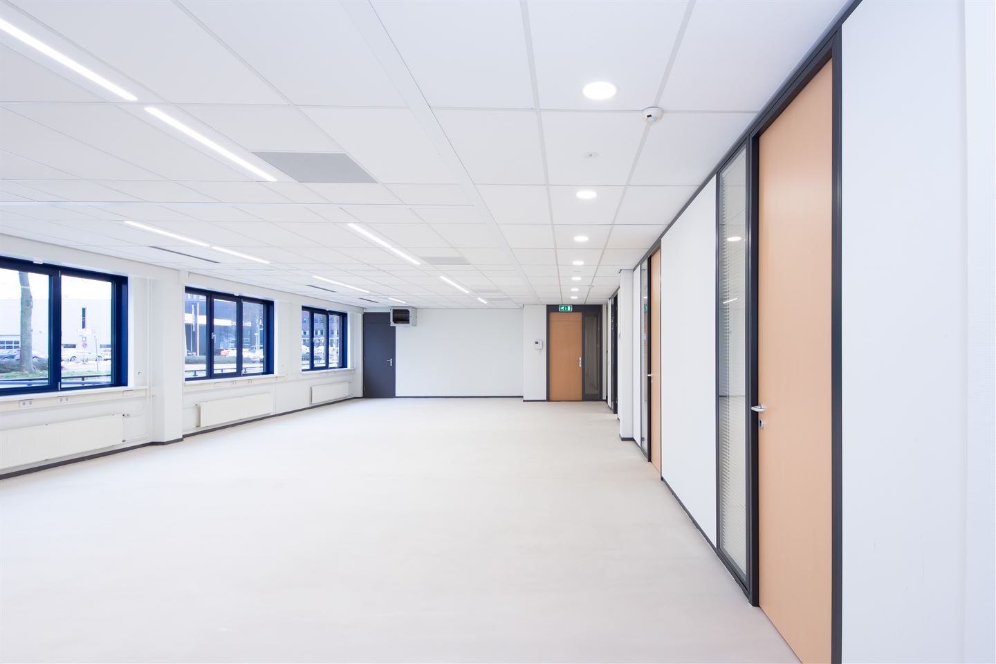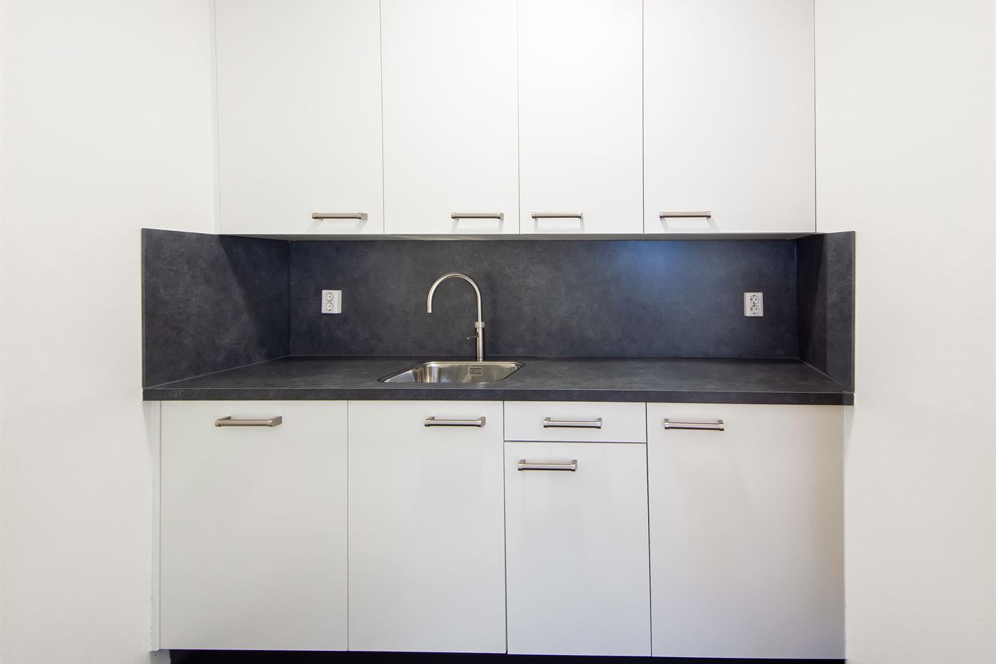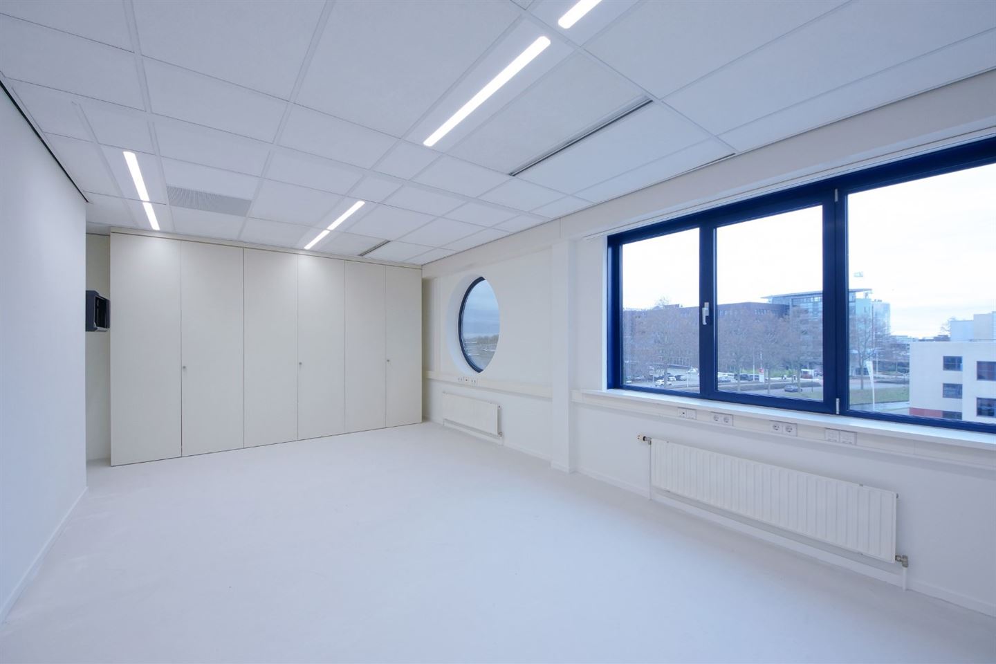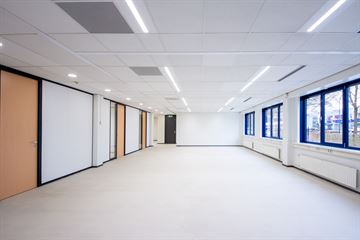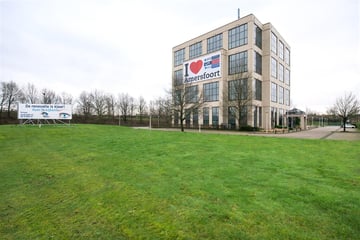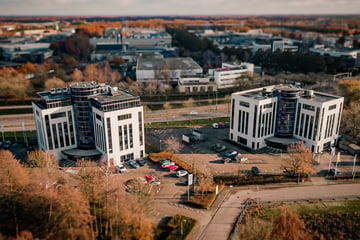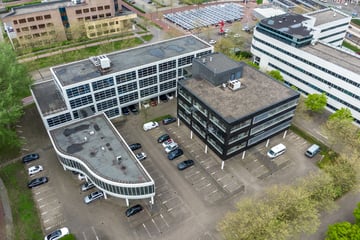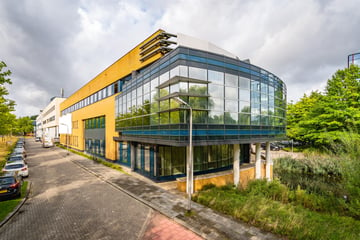Description
GENERAL
At the forefront of the Spacelab stands the office building "De Tweeling" (built in 2000). Due to its architecture and location, the building is one of the most prominent buildings in Calveen. Spacious, stately, and bright. With ample parking for you and your guests and a beautiful reception hall, your company will be well represented. The office building includes a spacious parking garage located underneath the building. Additional parking spaces are available for rent in the adjacent parking lot if needed.
The 5th floor deserves special attention. A brand new pentoffice has recently been realized here. Not only does it offer the best view, but it also includes access to the stunning rooftop terrace. A prime spot!
LOCATION
The property is situated in a prime location. The modern office and business location Calveen has existed since the mid-1990s and is directly located at the Amersfoort-Noord exit on the A1 motorway. Calveen is a mixed office and industrial park with over 4000 employees. Prominent businesses in Calveen include Mercedes, Hotel van der Valk, De Vries Vellenga Leenknecht Notaries, Sigma Coatings, and Praxis. Calveen is characterized by its relatively high building density. Additionally, the buildings in Calveen are of high quality and vary greatly in size. In addition to large and medium-sized buildings, there are also business centers on the premises.
ACCESSIBILITY
Accessibility by car is excellent. Calveen is directly accessible from the A1 motorway and is close to the A28 motorway. Public transportation accessibility is also excellent, with various bus connections to Amersfoort Centraal Station and Amersfoort Schothorst; the bus stop is a 5-minute walk away.
FLOOR AREA
Currently, there is approximately 1,203 m² of leasable floor space (including general allocation). The areas are measured in accordance with NEN 2580 standards. Refer to the detailed brochure for rental measurements per floor. Partial rental is possible from 50 m²!
RENTAL PRICE
The rent is: €120 per m²/year excluding VAT and service costs.
The rent for the pentoffice on the 5th floor is: €135 per m²/year excluding VAT and service costs.
Parking rent:
€650 per parking space/year excluding VAT, in the parking garage, and
€500 per parking space/year excluding VAT, above ground.
SERVICE COSTS
€45 per m² per year, plus VAT, on an advance payment basis.
PARKING
A parking standard of 1:40 is applied. One parking space per forty square meters of office space in the building's associated parking garage. The number of parking spaces can be expanded with parking spaces in the adjacent parking lot if needed.
VAT
The landlord wishes to opt for VAT-taxed rent and leasing. If the tenant cannot offset the VAT, the rent will be increased in consultation with the tenant to compensate for the consequences of the inability to opt for VAT-taxed rent.
INDEXATION
The rent will be adjusted for the first time one year after the lease commencement date and then annually based on the change in the monthly price index according to the consumer price index (CPI), series All households (2015 = 100), published by the Central Bureau of Statistics (CBS).
PAYMENTS
Quarterly payments in advance are due.
DELIVERY LEVEL
The space will be delivered in its current state, including:
Toilet group per floor;
Own pantry or pantry per floor;
Cleaning of public areas;
Alarm system;
Triple mechanical ventilation with top cooling;
Central heating system;
Suspended ceiling including lighting fixtures;
Cable ducts;
Sun blinds.
LEASE TERM
The landlord prefers lease terms of 5 years, with different lease terms negotiable.
SECURITY
Bank guarantee or deposit equivalent to three months' rent including service charges and VAT.
LEASE AGREEMENT
The lease agreement will be based on the Office Space and Other Business Premises model, as determined by the Real Estate Council (ROZ) on January 30, 2015, with the accompanying general provisions.
ACCEPTANCE
By agreement.
At the forefront of the Spacelab stands the office building "De Tweeling" (built in 2000). Due to its architecture and location, the building is one of the most prominent buildings in Calveen. Spacious, stately, and bright. With ample parking for you and your guests and a beautiful reception hall, your company will be well represented. The office building includes a spacious parking garage located underneath the building. Additional parking spaces are available for rent in the adjacent parking lot if needed.
The 5th floor deserves special attention. A brand new pentoffice has recently been realized here. Not only does it offer the best view, but it also includes access to the stunning rooftop terrace. A prime spot!
LOCATION
The property is situated in a prime location. The modern office and business location Calveen has existed since the mid-1990s and is directly located at the Amersfoort-Noord exit on the A1 motorway. Calveen is a mixed office and industrial park with over 4000 employees. Prominent businesses in Calveen include Mercedes, Hotel van der Valk, De Vries Vellenga Leenknecht Notaries, Sigma Coatings, and Praxis. Calveen is characterized by its relatively high building density. Additionally, the buildings in Calveen are of high quality and vary greatly in size. In addition to large and medium-sized buildings, there are also business centers on the premises.
ACCESSIBILITY
Accessibility by car is excellent. Calveen is directly accessible from the A1 motorway and is close to the A28 motorway. Public transportation accessibility is also excellent, with various bus connections to Amersfoort Centraal Station and Amersfoort Schothorst; the bus stop is a 5-minute walk away.
FLOOR AREA
Currently, there is approximately 1,203 m² of leasable floor space (including general allocation). The areas are measured in accordance with NEN 2580 standards. Refer to the detailed brochure for rental measurements per floor. Partial rental is possible from 50 m²!
RENTAL PRICE
The rent is: €120 per m²/year excluding VAT and service costs.
The rent for the pentoffice on the 5th floor is: €135 per m²/year excluding VAT and service costs.
Parking rent:
€650 per parking space/year excluding VAT, in the parking garage, and
€500 per parking space/year excluding VAT, above ground.
SERVICE COSTS
€45 per m² per year, plus VAT, on an advance payment basis.
PARKING
A parking standard of 1:40 is applied. One parking space per forty square meters of office space in the building's associated parking garage. The number of parking spaces can be expanded with parking spaces in the adjacent parking lot if needed.
VAT
The landlord wishes to opt for VAT-taxed rent and leasing. If the tenant cannot offset the VAT, the rent will be increased in consultation with the tenant to compensate for the consequences of the inability to opt for VAT-taxed rent.
INDEXATION
The rent will be adjusted for the first time one year after the lease commencement date and then annually based on the change in the monthly price index according to the consumer price index (CPI), series All households (2015 = 100), published by the Central Bureau of Statistics (CBS).
PAYMENTS
Quarterly payments in advance are due.
DELIVERY LEVEL
The space will be delivered in its current state, including:
Toilet group per floor;
Own pantry or pantry per floor;
Cleaning of public areas;
Alarm system;
Triple mechanical ventilation with top cooling;
Central heating system;
Suspended ceiling including lighting fixtures;
Cable ducts;
Sun blinds.
LEASE TERM
The landlord prefers lease terms of 5 years, with different lease terms negotiable.
SECURITY
Bank guarantee or deposit equivalent to three months' rent including service charges and VAT.
LEASE AGREEMENT
The lease agreement will be based on the Office Space and Other Business Premises model, as determined by the Real Estate Council (ROZ) on January 30, 2015, with the accompanying general provisions.
ACCEPTANCE
By agreement.
Map
Map is loading...
Cadastral boundaries
Buildings
Travel time
Gain insight into the reachability of this object, for instance from a public transport station or a home address.
