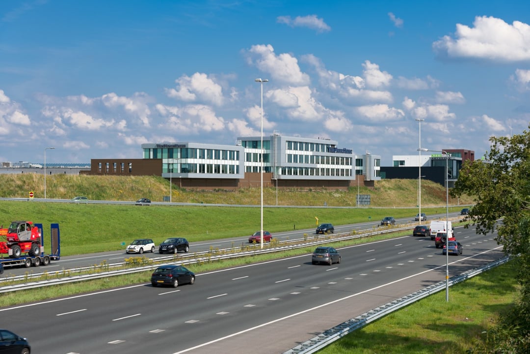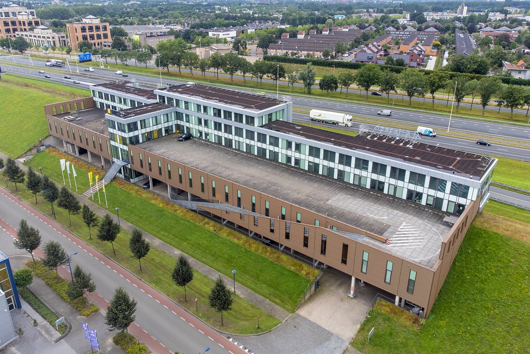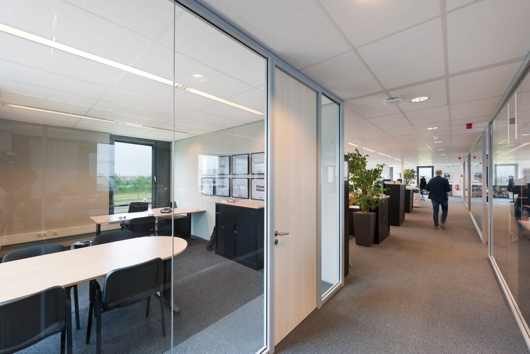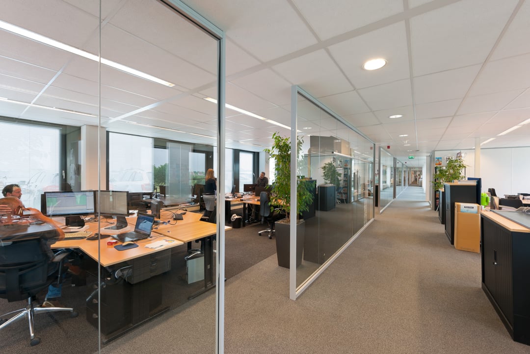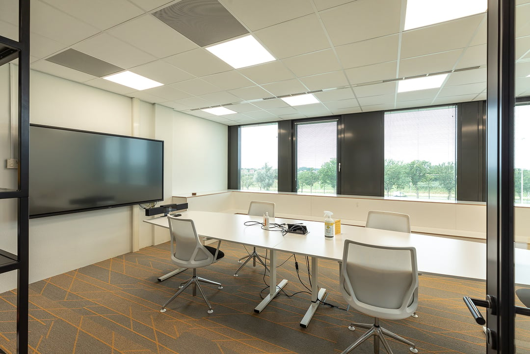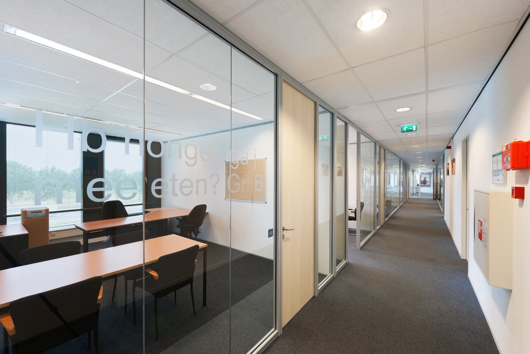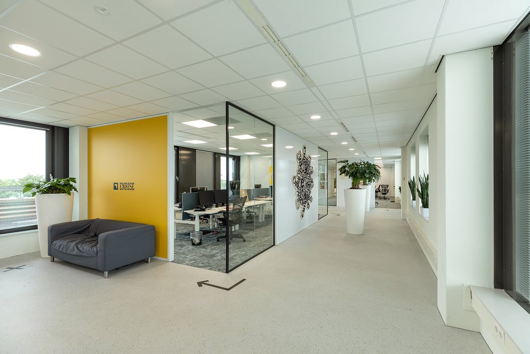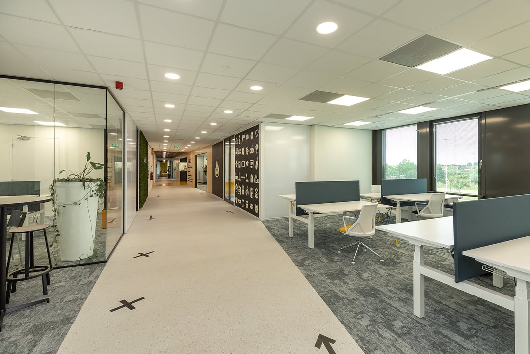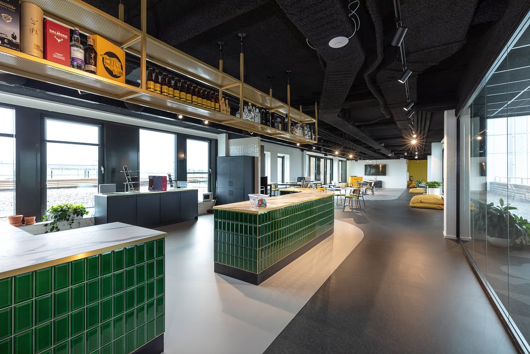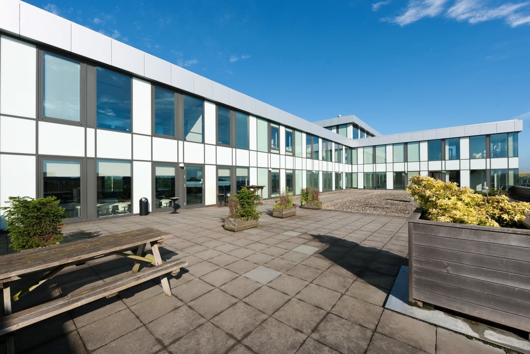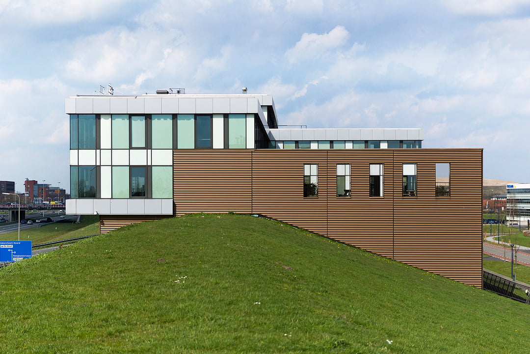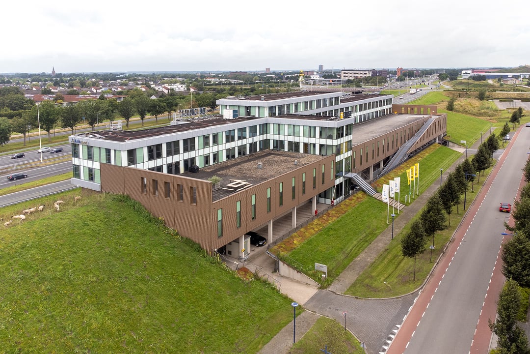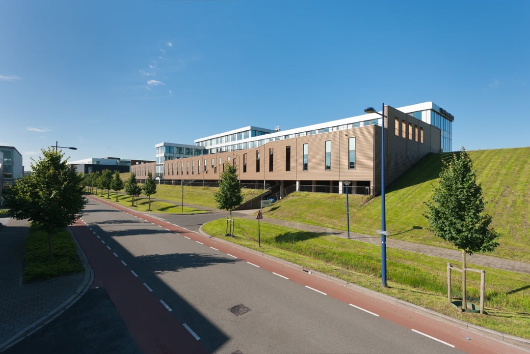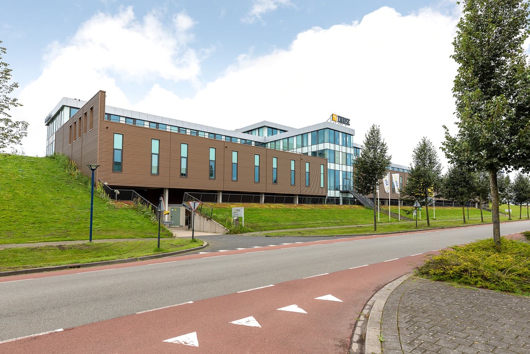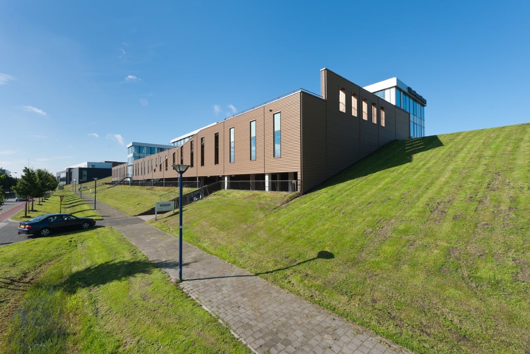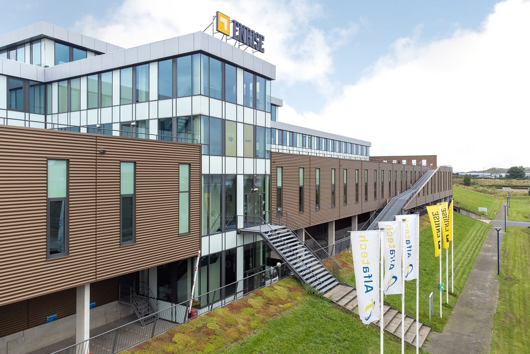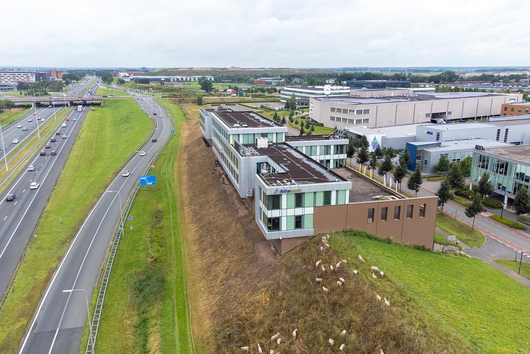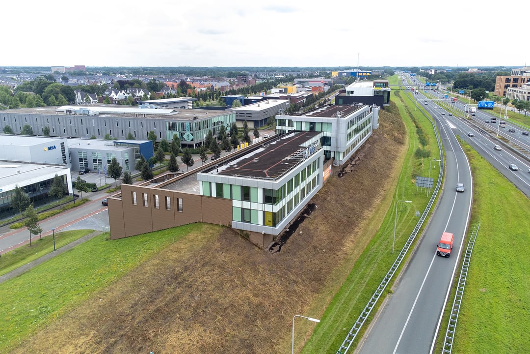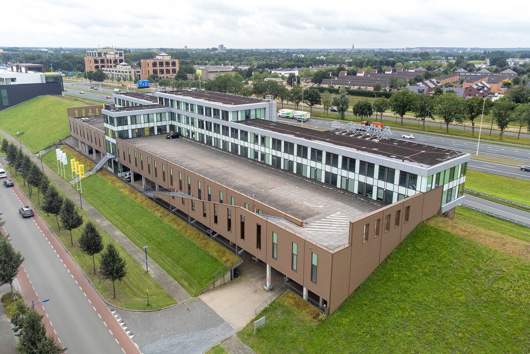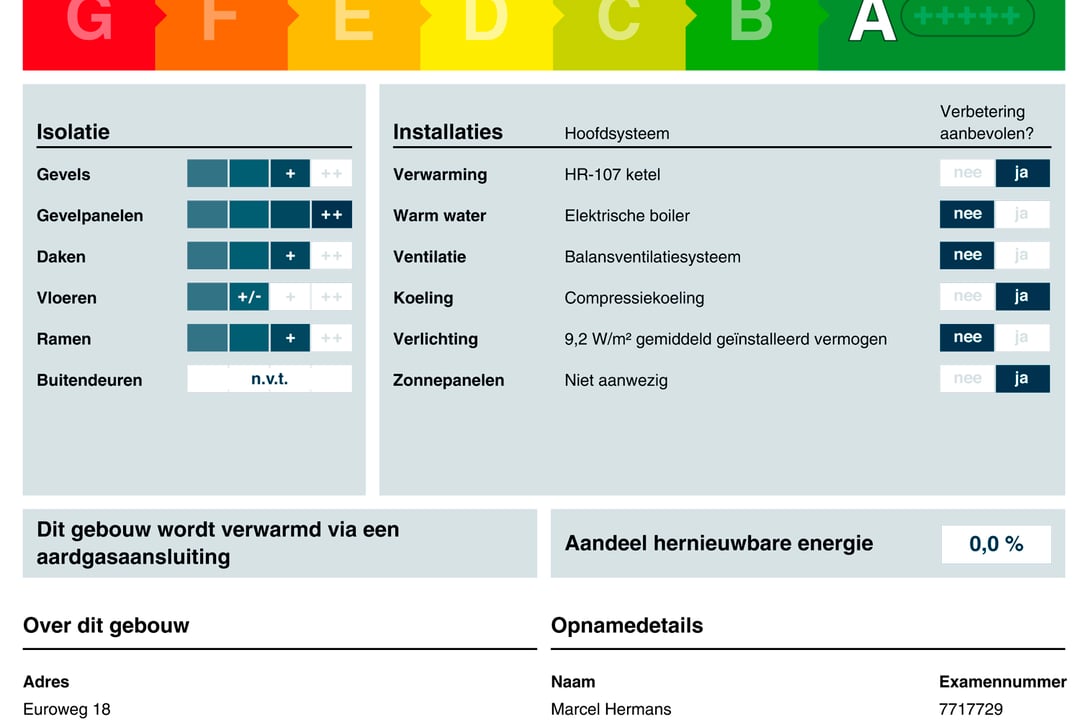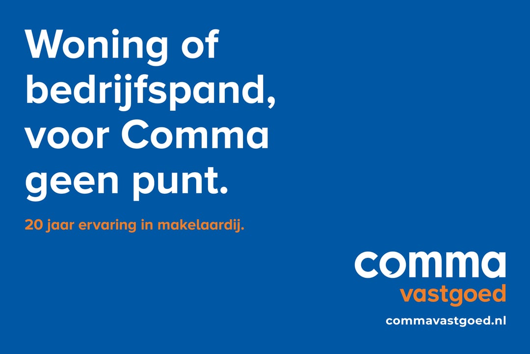 This business property on funda in business: https://www.fundainbusiness.nl/89161350
This business property on funda in business: https://www.fundainbusiness.nl/89161350
Euroweg 20 3825 HD Amersfoort
€ 130 /m²/year

Description
GENERAL
This three-story, high-profile office building, located along the A1 in Vathorst, offers an excellent opportunity to elevate your company's profile. The building’s visibility from the highway makes it a real eyecatcher. Currently, a premium office space of approximately 1,352 m² is available on the third floor, with partial lease options from 600 m².
The property is delivered turn-key and includes high-quality amenities such as a reception area, pantry on each floor, an elevator, and ample parking with 43 spaces on-site. Prominent neighboring businesses include Enrise, BookThat, and Alfatech, while companies like IKEA, Kees Smit, and Loods 5 are also close by.
LOCATION The Vathorst Business Park, located in Amersfoort-Noord, is a modern business area with a unique position along the A1 and close to the A28. Covering around 45 hectares, Vathorst is designed as a spacious, well-maintained park that attracts a variety of businesses, from offices to light industry and distribution centers. With direct access at exit 13 (Amersfoort-Noord), Vathorst is easily accessible and has excellent public transport connections, including bus routes and nearby Amersfoort Vathorst station. Major companies such as IKEA and Kees Smit are located in the surrounding area.
ACCESSIBILITY
With direct access to the A1 and good connections to Amersfoort Vathorst station, accessibility is optimal.
500 m to the A1
2-3 km to Amersfoort Vathorst station
2-3 km to the A28
DELIVERY
The office space will be delivered in its current condition and includes:
Suspended ceilings with lighting fixtures
Air treatment system with extensive cooling and fan coil units
Cable ducts with power and data facilities (UTP CAT6)
Fiber-optic connection
Sanitary facilities and pantry on each floor
Elevator and existing floor covering
FLOOR AREA
Total office space on the third floor: approximately 1,352 m². Partial lease is possible from 600 m².
YEAR OF CONSTRUCTION
2007
PARKING
43 parking spaces available:
Ground level: 11 spaces
Parking deck: 32 spaces
RENTAL PRICE
Office space: €130 per m² per year, excluding VAT.
Parking spaces: €500 per space per year, excluding VAT.
SERVICE COSTS
To be determined in consultation.
VAT
The rental price is excluding VAT. If the 90% criterion is not met, the net rental price will be increased to compensate the landlord.
INDEXATION
Annual rent indexation according to the consumer price index (CPI) published by CBS (2015 = 100).
PAYMENTS
Quarterly in advance.
RENTAL TERM
Preferably a rental term of 5 years with an option for an additional 5 years.
NOTICE PERIOD
12 months prior to expiration.
SECURITY
Bank guarantee or deposit equivalent to three months' rent and service costs, plus VAT.
ACCEPTANCE
To be agreed upon.
This three-story, high-profile office building, located along the A1 in Vathorst, offers an excellent opportunity to elevate your company's profile. The building’s visibility from the highway makes it a real eyecatcher. Currently, a premium office space of approximately 1,352 m² is available on the third floor, with partial lease options from 600 m².
The property is delivered turn-key and includes high-quality amenities such as a reception area, pantry on each floor, an elevator, and ample parking with 43 spaces on-site. Prominent neighboring businesses include Enrise, BookThat, and Alfatech, while companies like IKEA, Kees Smit, and Loods 5 are also close by.
LOCATION The Vathorst Business Park, located in Amersfoort-Noord, is a modern business area with a unique position along the A1 and close to the A28. Covering around 45 hectares, Vathorst is designed as a spacious, well-maintained park that attracts a variety of businesses, from offices to light industry and distribution centers. With direct access at exit 13 (Amersfoort-Noord), Vathorst is easily accessible and has excellent public transport connections, including bus routes and nearby Amersfoort Vathorst station. Major companies such as IKEA and Kees Smit are located in the surrounding area.
ACCESSIBILITY
With direct access to the A1 and good connections to Amersfoort Vathorst station, accessibility is optimal.
500 m to the A1
2-3 km to Amersfoort Vathorst station
2-3 km to the A28
DELIVERY
The office space will be delivered in its current condition and includes:
Suspended ceilings with lighting fixtures
Air treatment system with extensive cooling and fan coil units
Cable ducts with power and data facilities (UTP CAT6)
Fiber-optic connection
Sanitary facilities and pantry on each floor
Elevator and existing floor covering
FLOOR AREA
Total office space on the third floor: approximately 1,352 m². Partial lease is possible from 600 m².
YEAR OF CONSTRUCTION
2007
PARKING
43 parking spaces available:
Ground level: 11 spaces
Parking deck: 32 spaces
RENTAL PRICE
Office space: €130 per m² per year, excluding VAT.
Parking spaces: €500 per space per year, excluding VAT.
SERVICE COSTS
To be determined in consultation.
VAT
The rental price is excluding VAT. If the 90% criterion is not met, the net rental price will be increased to compensate the landlord.
INDEXATION
Annual rent indexation according to the consumer price index (CPI) published by CBS (2015 = 100).
PAYMENTS
Quarterly in advance.
RENTAL TERM
Preferably a rental term of 5 years with an option for an additional 5 years.
NOTICE PERIOD
12 months prior to expiration.
SECURITY
Bank guarantee or deposit equivalent to three months' rent and service costs, plus VAT.
ACCEPTANCE
To be agreed upon.
Features
Transfer of ownership
- Rental price
- € 130 per square meter per year
- Service charges
- € 40 per square meter per year
- Listed since
-
- Status
- Available
- Acceptance
- Available in consultation
Construction
- Main use
- Office
- Building type
- Resale property
- Year of construction
- 2007
Surface areas
- Area
- 1,352 m² (units from 500 m²)
Layout
- Number of floors
- 4 floors
- Facilities
- Peak cooling, built-in fittings, elevators, windows can be opened, cable ducts, modular ceiling, toilet, pantry, heating and room layout
Energy
- Energy label
- A
Surroundings
- Location
- Business park, office park and furniture boulevard
Parking
- Parking spaces
- 36 uncovered parking spaces
- Parking costs
- From € 500,- per lot per year (21% VAT applies)
Real estate agent
Photos
