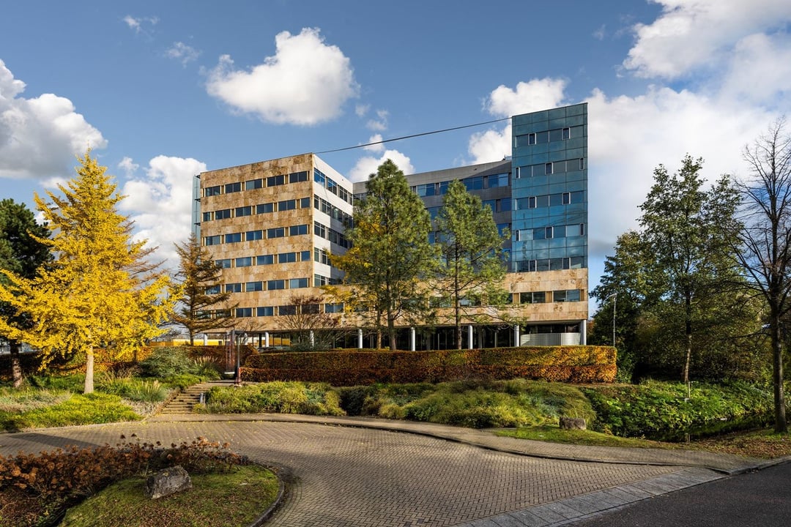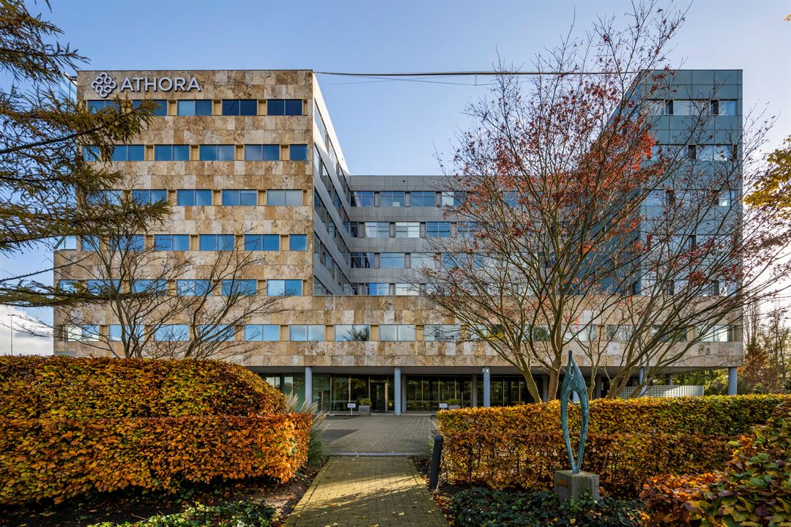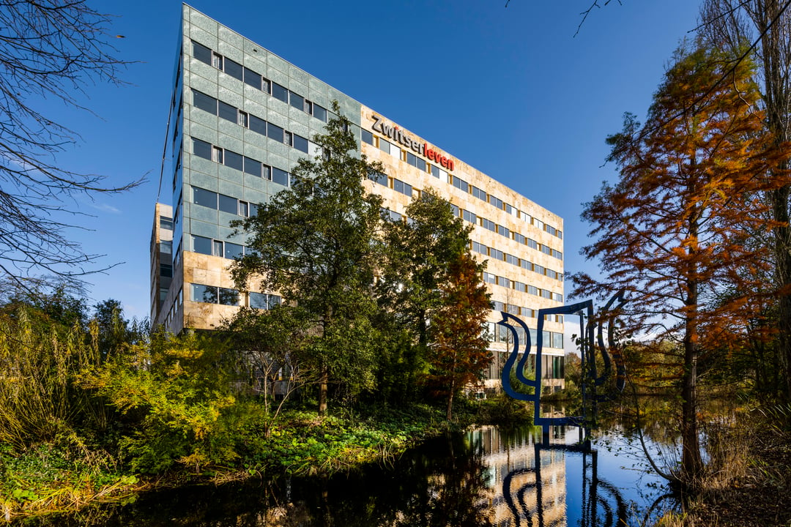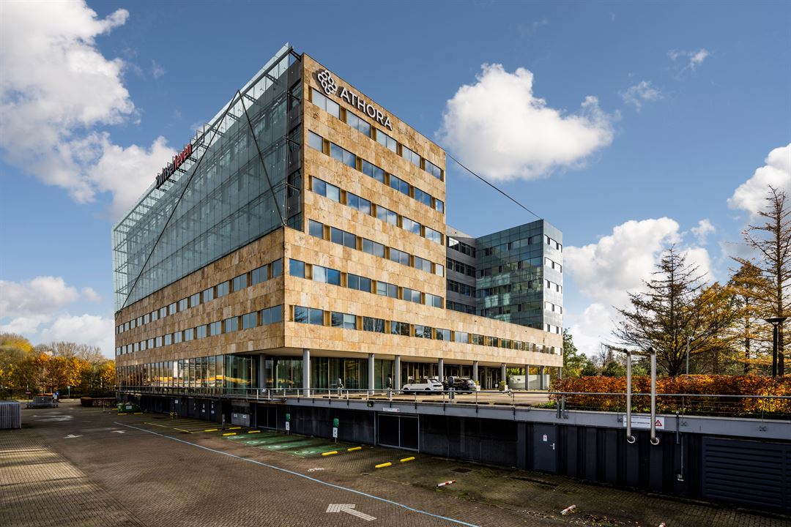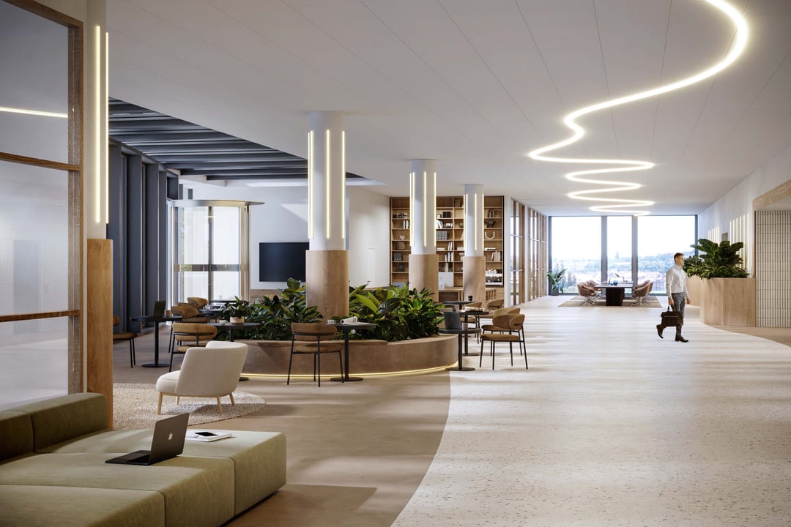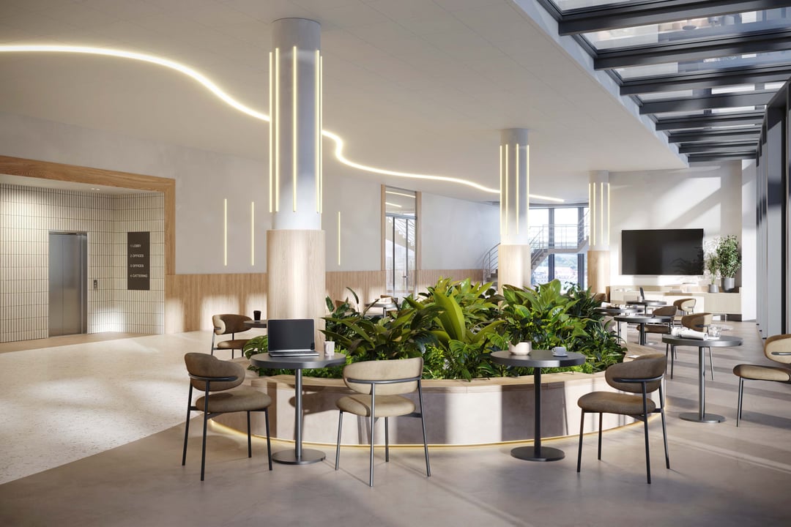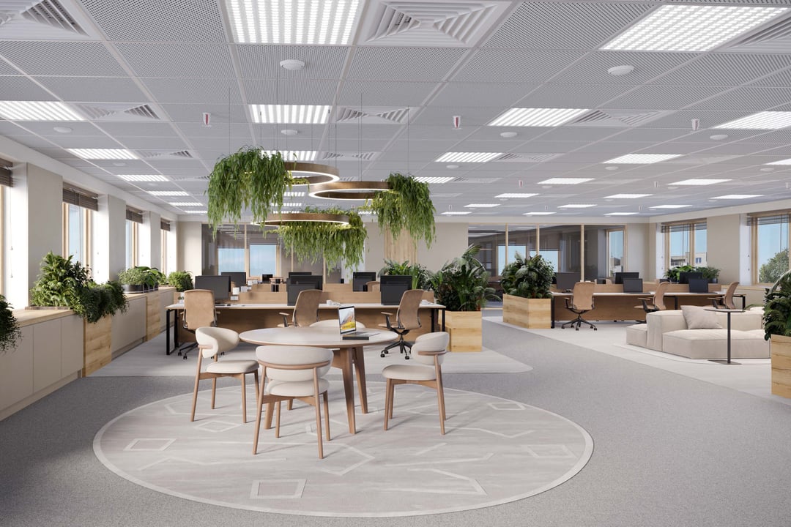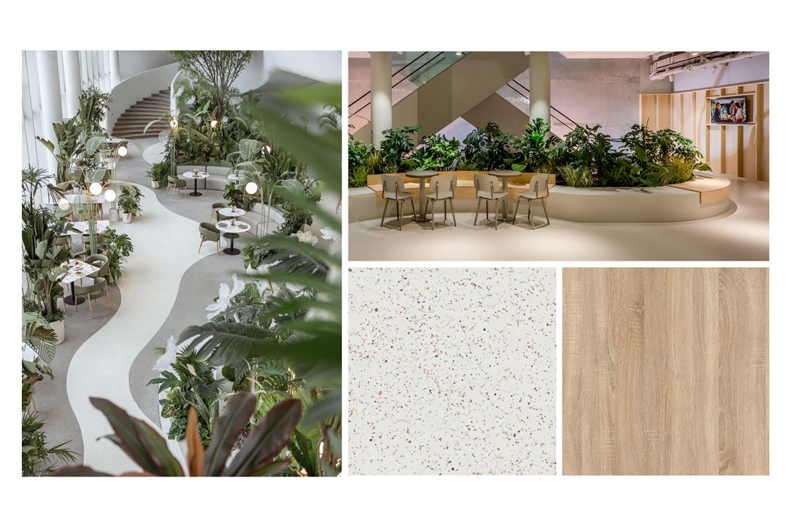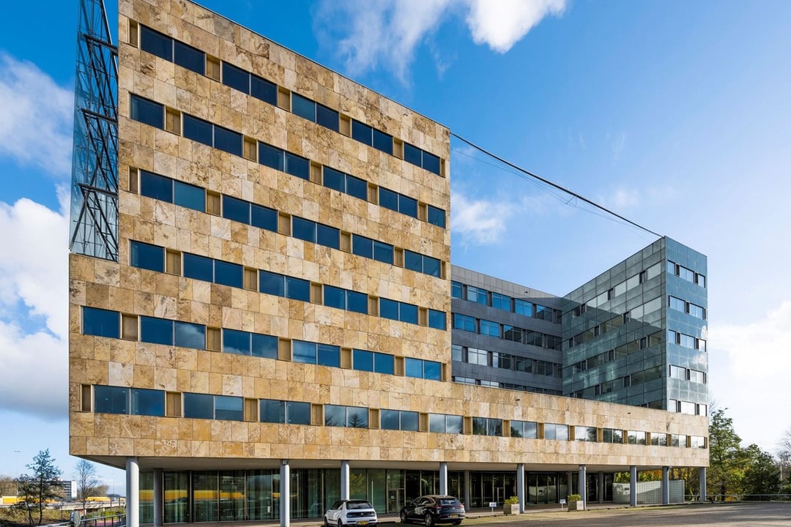 This business property on funda in business: https://www.fundainbusiness.nl/42320925
This business property on funda in business: https://www.fundainbusiness.nl/42320925
Burgemeester Rijnderslaan 7 1185 MD Amstelveen
€ 225 /m²/year
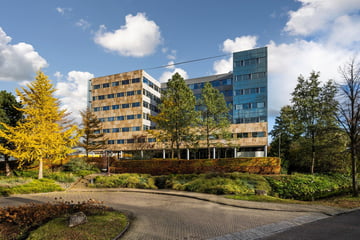
Description
Step inside BR7 Offices, located at the impressive Burgemeester Rijnderslaan 7, along the A9 in the vibrant city of Amstelveen. With its striking yellow Cannstatter Travertine facade, this architectural masterpiece is a true eye-catcher in the area. Designed by the renowned architectural firm de Architecten Cie., this building marks a milestone as the first sustainable office in Amstelveen with a prestigious BREEAM certification.
The unique H-shape of the building promotes natural ventilation and ensures abundant daylight, coupled with breathtaking views. The play of light is further enhanced by the glass sound barrier on the highway side and the refined safety glass at the entrance. Large windows open up to a lush garden, creating an inspiring work environment.
With a generous area of approximately 14,374 square meters, comprising a ground floor with communal facilities and 6 upper floors, Halo Offices offers various office depths ranging from 7.5 to 20 meters. This variation creates a dynamic layout on each floor, accommodating both large and small workspaces. This allows for diverse, flexible office concepts tailored to the needs of modern businesses.
BR7 Offices is the sustainable home for multiple companies, where individuals, teams, and organizations can collaborate optimally. It is a place that not only addresses the current needs of employees but also serves as the pulsating heart of meetings and collaborations. Flexible working and lease terms find a new dimension here.
PRIVILEGED LOCATION
Adjacent to the prestigious Amsterdam Zuidas, the bustling business hub of Amsterdam, Amstelveen is an integral part of the Amsterdam Metropolitan Area. With an international school attracting expatriates, Amstelveen offers a lively city center, a luxurious shopping center, and a rich array of arts and culture. International businesses appreciate the ideal mix of cost-effectiveness, excellent accessibility, and ambition that transcends boundaries.
Characteristic of Amstelveen are its green oases and parks. The natural garden with water features at BR7 Offices, designed by the prominent landscape architects Copijn, adds a touch of natural beauty to the surroundings. Halo Offices not only provides an excellent workspace but also a refined balance between business success and well-being. Welcome to the future of working at Halo Offices, where every detail is carefully considered, and every space is designed to inspire.
FEATURES
• Large, efficient, and flexible floor plans up to approximately 2,500 sqm;
• Energy label A
• BREEAM certification
• Excellent parking ratio (1:40) with 400 parking spaces
• Charging stations available
• Private visitor parking spaces right at the entrance
• Indoor bicycle storage
• Excellent price/quality ratio
• Thermal energy storage
• Smart lighting
• 4 elevators
• On the ground floor, you'll find the central area with reception, coffee bar, restaurant, communal meeting rooms, and
seating areas.
Address:
Burgemeester Rijnderslaan 7 (1185 MD) Amstelveen
Destination:
Office
Accessibility:
Private transportation:
The complex is situated along the A9 highway (at the Stadshart and Oost exit) with direct connections to Schiphol Airport, A4 Amsterdam-Den Haag highway, A2 Amsterdam-Utrecht highway, A1 Amsterdam-Amersfoort highway, and the A10 Amsterdam Ring Road.
Public transportation:
The complex is located at a light rail/metro stop and regional public transport hub.
Floor area:
Currently available for rent:
approximately 14,500 from approximately 1,865 m² distributed as follows:
BG : Facility - including reception, auditorium, conference center, restaurant, gym, etc.
1st : office approximately 2,885 m²
2nd : office approximately 2,530 m²
3rd : office approximately 2,400 m²
4th : office approximately 2,400 m²
5th : office approximately 2,400 m²
6th : office approximately 1,865 m²
Parking:
Rotating parking rights in the underground parking garage/area (parking standard 1:40)
Rental price:
Office: €225.00 per sqm per year excluding VAT
Parking: €1,750.00 per parking right per year excluding VAT
Service charges:
€45.00 per sqm per year, plus VAT, as a reconcilable advance with a final settlement for additional supplies and services, excluding energy consumption.
VAT:
VAT will be charged on the rental price. If VAT cannot be charged, the rental price will be increased to compensate for the financial disadvantage to the landlord.
Rental price adjustment:
Annually, based on CBS index figures
Rental term:
At least 5 years.
Notice period:
1 year.
Payments:
Monthly/quarterly in advance.
Security:
Tenant will provide a bank guarantee or security deposit equal to a payment obligation of three months.
Lease agreement:
Based on the standard model of the Council for Real Estate (ROZ), as used by the Dutch Association of Real Estate Agents (NVM).
Acceptance:
By mutual agreement.
The unique H-shape of the building promotes natural ventilation and ensures abundant daylight, coupled with breathtaking views. The play of light is further enhanced by the glass sound barrier on the highway side and the refined safety glass at the entrance. Large windows open up to a lush garden, creating an inspiring work environment.
With a generous area of approximately 14,374 square meters, comprising a ground floor with communal facilities and 6 upper floors, Halo Offices offers various office depths ranging from 7.5 to 20 meters. This variation creates a dynamic layout on each floor, accommodating both large and small workspaces. This allows for diverse, flexible office concepts tailored to the needs of modern businesses.
BR7 Offices is the sustainable home for multiple companies, where individuals, teams, and organizations can collaborate optimally. It is a place that not only addresses the current needs of employees but also serves as the pulsating heart of meetings and collaborations. Flexible working and lease terms find a new dimension here.
PRIVILEGED LOCATION
Adjacent to the prestigious Amsterdam Zuidas, the bustling business hub of Amsterdam, Amstelveen is an integral part of the Amsterdam Metropolitan Area. With an international school attracting expatriates, Amstelveen offers a lively city center, a luxurious shopping center, and a rich array of arts and culture. International businesses appreciate the ideal mix of cost-effectiveness, excellent accessibility, and ambition that transcends boundaries.
Characteristic of Amstelveen are its green oases and parks. The natural garden with water features at BR7 Offices, designed by the prominent landscape architects Copijn, adds a touch of natural beauty to the surroundings. Halo Offices not only provides an excellent workspace but also a refined balance between business success and well-being. Welcome to the future of working at Halo Offices, where every detail is carefully considered, and every space is designed to inspire.
FEATURES
• Large, efficient, and flexible floor plans up to approximately 2,500 sqm;
• Energy label A
• BREEAM certification
• Excellent parking ratio (1:40) with 400 parking spaces
• Charging stations available
• Private visitor parking spaces right at the entrance
• Indoor bicycle storage
• Excellent price/quality ratio
• Thermal energy storage
• Smart lighting
• 4 elevators
• On the ground floor, you'll find the central area with reception, coffee bar, restaurant, communal meeting rooms, and
seating areas.
Address:
Burgemeester Rijnderslaan 7 (1185 MD) Amstelveen
Destination:
Office
Accessibility:
Private transportation:
The complex is situated along the A9 highway (at the Stadshart and Oost exit) with direct connections to Schiphol Airport, A4 Amsterdam-Den Haag highway, A2 Amsterdam-Utrecht highway, A1 Amsterdam-Amersfoort highway, and the A10 Amsterdam Ring Road.
Public transportation:
The complex is located at a light rail/metro stop and regional public transport hub.
Floor area:
Currently available for rent:
approximately 14,500 from approximately 1,865 m² distributed as follows:
BG : Facility - including reception, auditorium, conference center, restaurant, gym, etc.
1st : office approximately 2,885 m²
2nd : office approximately 2,530 m²
3rd : office approximately 2,400 m²
4th : office approximately 2,400 m²
5th : office approximately 2,400 m²
6th : office approximately 1,865 m²
Parking:
Rotating parking rights in the underground parking garage/area (parking standard 1:40)
Rental price:
Office: €225.00 per sqm per year excluding VAT
Parking: €1,750.00 per parking right per year excluding VAT
Service charges:
€45.00 per sqm per year, plus VAT, as a reconcilable advance with a final settlement for additional supplies and services, excluding energy consumption.
VAT:
VAT will be charged on the rental price. If VAT cannot be charged, the rental price will be increased to compensate for the financial disadvantage to the landlord.
Rental price adjustment:
Annually, based on CBS index figures
Rental term:
At least 5 years.
Notice period:
1 year.
Payments:
Monthly/quarterly in advance.
Security:
Tenant will provide a bank guarantee or security deposit equal to a payment obligation of three months.
Lease agreement:
Based on the standard model of the Council for Real Estate (ROZ), as used by the Dutch Association of Real Estate Agents (NVM).
Acceptance:
By mutual agreement.
Features
Transfer of ownership
- Rental price
- € 225 per square meter per year
- First rental price
- € 215 per square meter per year
- Service charges
- € 45 per square meter per year (21% VAT applies)
- Listed since
-
- Status
- Available
- Acceptance
- Available in consultation
Construction
- Main use
- Office
- Alternative use(s)
- Commercial property
- Building type
- Resale property
- Construction period
- 1991-2000
Surface areas
- Area
- 14,500 m² (units from 1,865 m²)
Layout
- Number of floors
- 7 floors
- Facilities
- Air conditioning, mechanical ventilation, peak cooling, built-in fittings, elevators, windows can be opened, cable ducts, modular ceiling, toilet, pantry and heating
Energy
- Energy label
- A
Surroundings
- Location
- Town center and in residential district
Parking
- Parking spaces
- 402 parking spaces (137 covered, 265 uncovered)
- Parking costs
- From € 1,750,- per lot per year (21% VAT applies)
Photos
