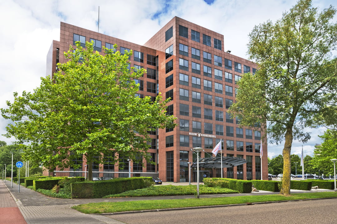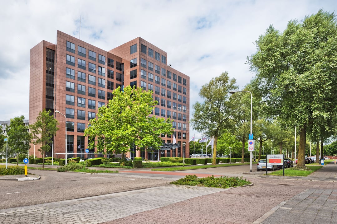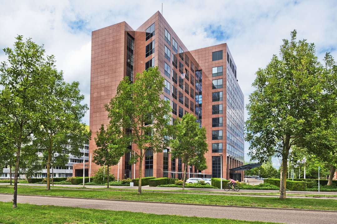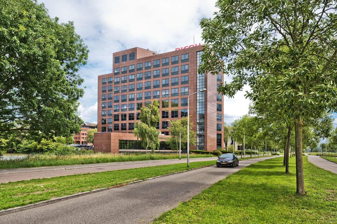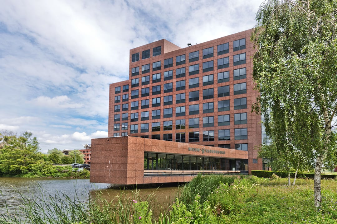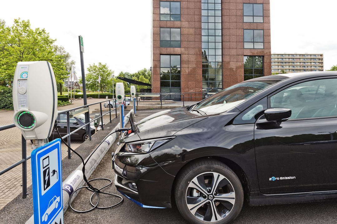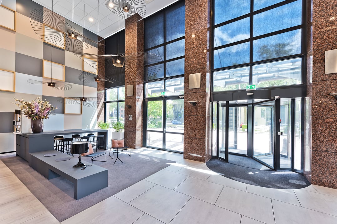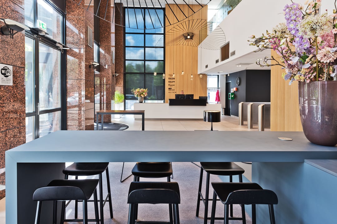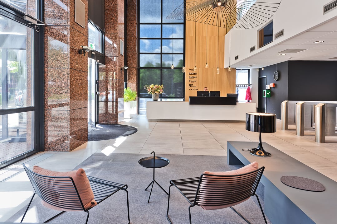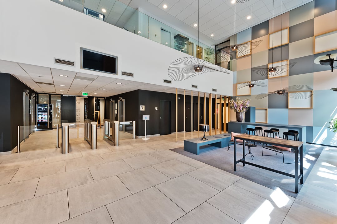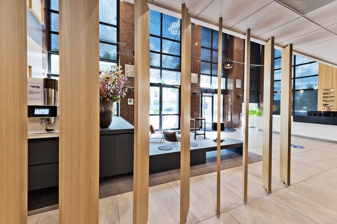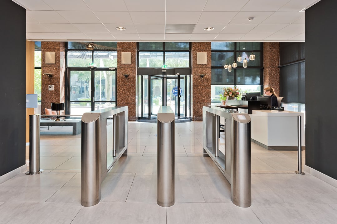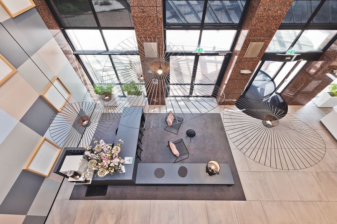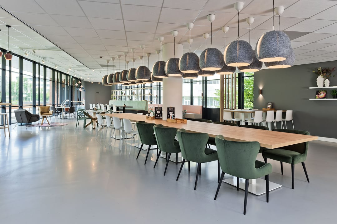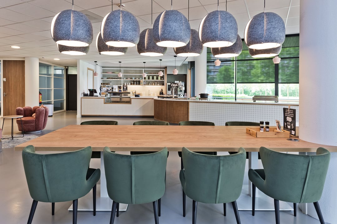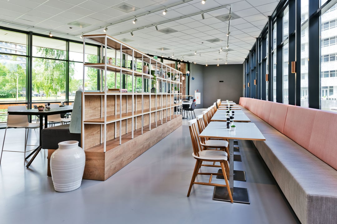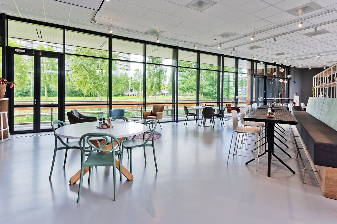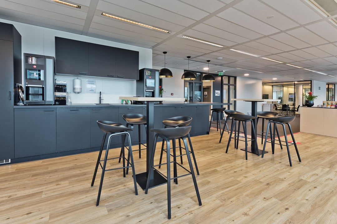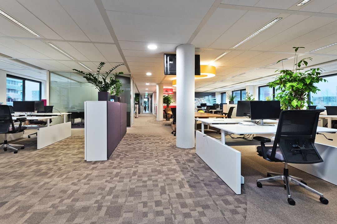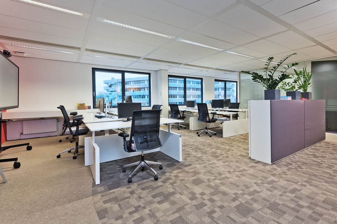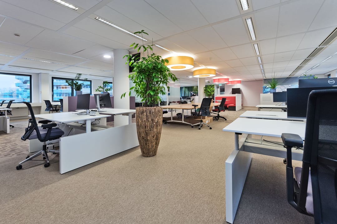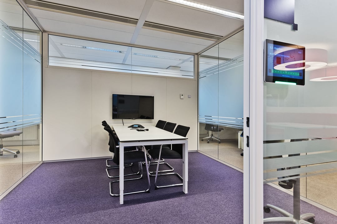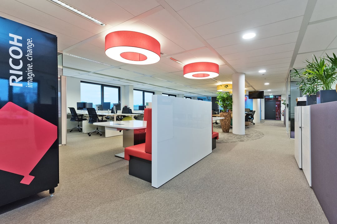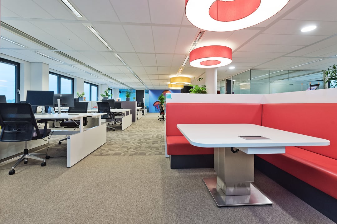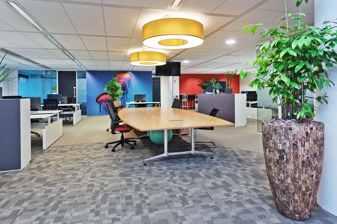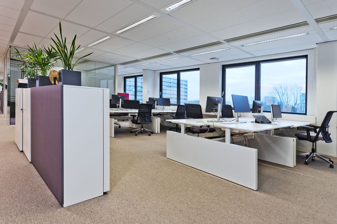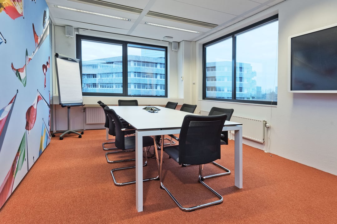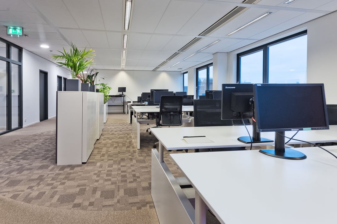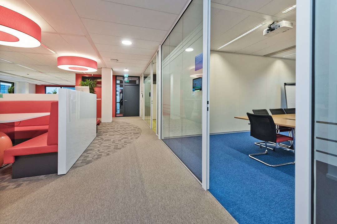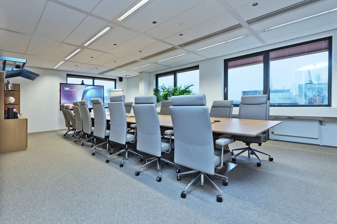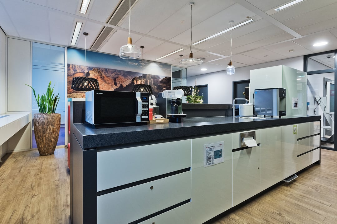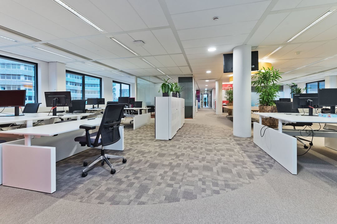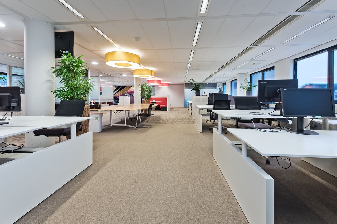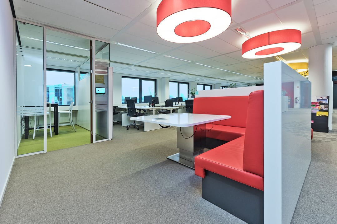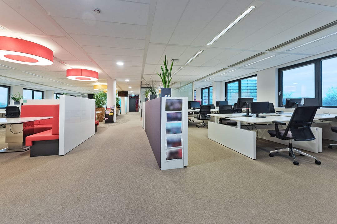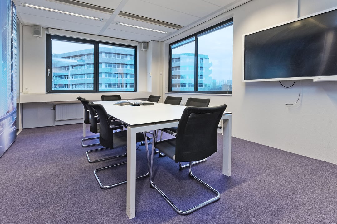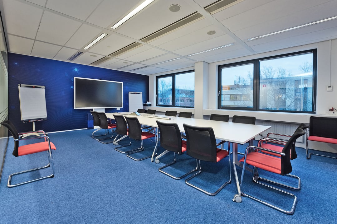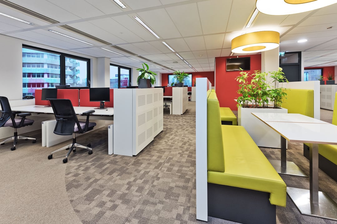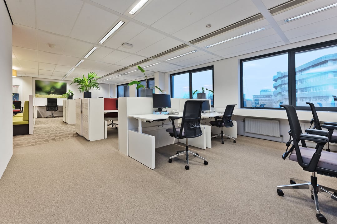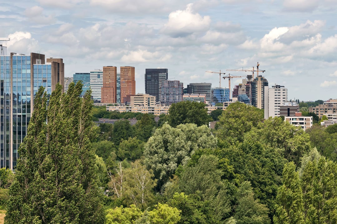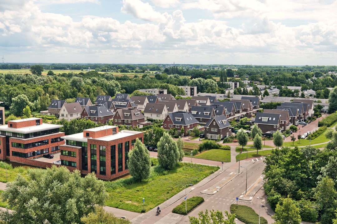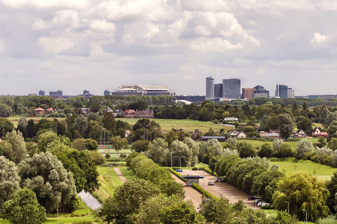 This business property on funda in business: https://www.fundainbusiness.nl/43455885
This business property on funda in business: https://www.fundainbusiness.nl/43455885
Prof. W.H. Keesomlaan 1 1183 DJ Amstelveen
€ 165 /m²/year

Description
Location
Office building “The One” is located in a prominent location, on the edge of Amsterdam (South) and Amstelveen, in the “Kronenburg” office park. The office park is distinguished by its spacious layout and diversity of architecture. “Kronenburg” is located in a green park-like environment, but only a few minutes by car from the business heart of Amsterdam, the Zuidas. There is a nice diversity of (inter)national leading companies, including Casio, Blue Sky Group, Willis Towers Watson, Pensioenfonds Grafische Bedrijven and advertising agency DDB. A number of trendy office concepts and modern hotels are also located there. All this gives “Kronenburg” the right inspiration and dynamics. In the immediate vicinity there is a variety of shops and restaurants, such as the Kostverlorenhof shopping center and Kronenburg restaurant. There are also various sports facilities located next to the building, such as a football, golf and athletics track. The center of both Amsterdam and Amstelveen are easily accessible via the recently renovated Amstelveen line (tram lines 5 and 25).
Object
Office building “The One” with its characteristic natural stone facade and ditto architecture has a contemporary appearance. Recently, "The One" has been renovated to current standards and modernized. The building has a new, representative entrance with a manned reception. The completely new, contemporary company restaurant with outdoor terrace is located on the ground floor and there are also various meeting facilities.
Due to their dimensions, the office floors are perfect for various layouts and business operations. The unobstructed location of the office building offers a beautiful view of the Amsterdam skyline. The building has its own private parking lot with generous parking standards.
Address:
Prof. W.H. Keesomlaan 1, 1183 DJ in Amstelveen.
Destination:
Office with associated parking spaces.
Accessibility:
You can reach the A9 and A10 within a few minutes by car. Tram and bus stops are within walking distance. The renovated Amstelveen line (lines 5 and 51) has a direct connection to the Zuidas/NS Station Zuid and the city center of Amstelveen.
Floor area:
There is currently 2,864 m² of contiguous office space available for rental on the ground floor to 3rd floor, which is divided as follows:
Office wing 0B: 270m² l.f.a. office space;
Office wing 1B: 490m² l.f.a. office space;
Office wing 1A: 270m² l.f.a. office space;
Office wing 2A: 511m² l.f.a. office space;
Office wing 2B: 406m² l.f.a. office space;
Office wing 3A: 511m² l.f.a. office space;
Office wing 3B: 406m² l.f.a. office space;
Office wing 4A: rented
Office wing 4B: rented
Office wing 5A: rented
Office wing 5B: Rented
Office wing 6A: Rented
Office wing 6B: Rented
Partial rental per wing is negotiable.
Parking:
“The One” has a very good parking standard of 1:40.
There are also a large number of electric charging stations available.
Rental price:
Office space: €165 per m² per year, excluding sales tax.
Parking: €1,000 per space per year, excluding sales tax.
Service charge:
€50 per m² per year plus sales tax based on a deductible advance with subsequent calculation.
Restaurant / contribution:
€12 per m² per year plus sales tax.
Manned reception contribution:
€14 per m² per year plus sales tax.
Delivery level:
The available office wings are delivered in a renovated condition including:
- Leveled floor;
- System lighting fixtures;
- Current pantry(s);
- Current data cabling and switches (tenant is responsible for connecting);
- Current blinds;
- Current additional cooling;
- Current new entrance doors;
- Hitchhike;
- Current toilet groups;
- New cooling machine (2021).
Energy label:
“The One” has an A+ energy label.
Facilities
- Central reception;
- Meeting facilities on the ground floor (reservation via booking portal);
- Contemporary company restaurant with outdoor terrace on the water. (consumptions at a competitive rate);
- Electric charging stations on the parking deck for electric vehicles.
Sales tax:
Sales tax will be charged on the rental price. If sales tax cannot be charged, the rental price will be increased in such a way that the financial disadvantage suffered by the landlord is compensated.
Rental price indexation:
Annually, based on CBS indices.
Rental term:
In consultation.
Notice period:
In consultation.
Payments:
Monthly in advance.
Security:
The tenant will provide a bank guarantee or deposit with a payment obligation of three months.
Rental agreement:
Based on the standard model of the Real Estate Council (ROZ 2015), as used by the Dutch Association of Real Estate Agents.
Office building “The One” is located in a prominent location, on the edge of Amsterdam (South) and Amstelveen, in the “Kronenburg” office park. The office park is distinguished by its spacious layout and diversity of architecture. “Kronenburg” is located in a green park-like environment, but only a few minutes by car from the business heart of Amsterdam, the Zuidas. There is a nice diversity of (inter)national leading companies, including Casio, Blue Sky Group, Willis Towers Watson, Pensioenfonds Grafische Bedrijven and advertising agency DDB. A number of trendy office concepts and modern hotels are also located there. All this gives “Kronenburg” the right inspiration and dynamics. In the immediate vicinity there is a variety of shops and restaurants, such as the Kostverlorenhof shopping center and Kronenburg restaurant. There are also various sports facilities located next to the building, such as a football, golf and athletics track. The center of both Amsterdam and Amstelveen are easily accessible via the recently renovated Amstelveen line (tram lines 5 and 25).
Object
Office building “The One” with its characteristic natural stone facade and ditto architecture has a contemporary appearance. Recently, "The One" has been renovated to current standards and modernized. The building has a new, representative entrance with a manned reception. The completely new, contemporary company restaurant with outdoor terrace is located on the ground floor and there are also various meeting facilities.
Due to their dimensions, the office floors are perfect for various layouts and business operations. The unobstructed location of the office building offers a beautiful view of the Amsterdam skyline. The building has its own private parking lot with generous parking standards.
Address:
Prof. W.H. Keesomlaan 1, 1183 DJ in Amstelveen.
Destination:
Office with associated parking spaces.
Accessibility:
You can reach the A9 and A10 within a few minutes by car. Tram and bus stops are within walking distance. The renovated Amstelveen line (lines 5 and 51) has a direct connection to the Zuidas/NS Station Zuid and the city center of Amstelveen.
Floor area:
There is currently 2,864 m² of contiguous office space available for rental on the ground floor to 3rd floor, which is divided as follows:
Office wing 0B: 270m² l.f.a. office space;
Office wing 1B: 490m² l.f.a. office space;
Office wing 1A: 270m² l.f.a. office space;
Office wing 2A: 511m² l.f.a. office space;
Office wing 2B: 406m² l.f.a. office space;
Office wing 3A: 511m² l.f.a. office space;
Office wing 3B: 406m² l.f.a. office space;
Office wing 4A: rented
Office wing 4B: rented
Office wing 5A: rented
Office wing 5B: Rented
Office wing 6A: Rented
Office wing 6B: Rented
Partial rental per wing is negotiable.
Parking:
“The One” has a very good parking standard of 1:40.
There are also a large number of electric charging stations available.
Rental price:
Office space: €165 per m² per year, excluding sales tax.
Parking: €1,000 per space per year, excluding sales tax.
Service charge:
€50 per m² per year plus sales tax based on a deductible advance with subsequent calculation.
Restaurant / contribution:
€12 per m² per year plus sales tax.
Manned reception contribution:
€14 per m² per year plus sales tax.
Delivery level:
The available office wings are delivered in a renovated condition including:
- Leveled floor;
- System lighting fixtures;
- Current pantry(s);
- Current data cabling and switches (tenant is responsible for connecting);
- Current blinds;
- Current additional cooling;
- Current new entrance doors;
- Hitchhike;
- Current toilet groups;
- New cooling machine (2021).
Energy label:
“The One” has an A+ energy label.
Facilities
- Central reception;
- Meeting facilities on the ground floor (reservation via booking portal);
- Contemporary company restaurant with outdoor terrace on the water. (consumptions at a competitive rate);
- Electric charging stations on the parking deck for electric vehicles.
Sales tax:
Sales tax will be charged on the rental price. If sales tax cannot be charged, the rental price will be increased in such a way that the financial disadvantage suffered by the landlord is compensated.
Rental price indexation:
Annually, based on CBS indices.
Rental term:
In consultation.
Notice period:
In consultation.
Payments:
Monthly in advance.
Security:
The tenant will provide a bank guarantee or deposit with a payment obligation of three months.
Rental agreement:
Based on the standard model of the Real Estate Council (ROZ 2015), as used by the Dutch Association of Real Estate Agents.
Features
Transfer of ownership
- Rental price
- € 165 per square meter per year
- First rental price
- € 175 per square meter per year
- Service charges
- € 50 per square meter per year (21% VAT applies)
- Listed since
-
- Status
- Available
- Acceptance
- Available in consultation
Construction
- Main use
- Office
- Building type
- Resale property
- Construction period
- 1991-2000
Surface areas
- Area
- 2,864 m² (units from 270 m²)
Layout
- Number of floors
- 4 floors
- Facilities
- Air conditioning, peak cooling, built-in fittings, elevators, windows can be opened, cable ducts, modular ceiling, toilet, pantry, heating and room layout
Energy
- Energy label
- A+
Surroundings
- Location
- Office park
- Accessibility
- Bus stop in less than 500 m, subway station in 500 m to 1000 m, Dutch Railways Intercity station in 4000 m to 5000 m, motorway exit in 4000 m to 5000 m and Tram stop in 500 m to 1000 m
NVM real estate agent
Photos
