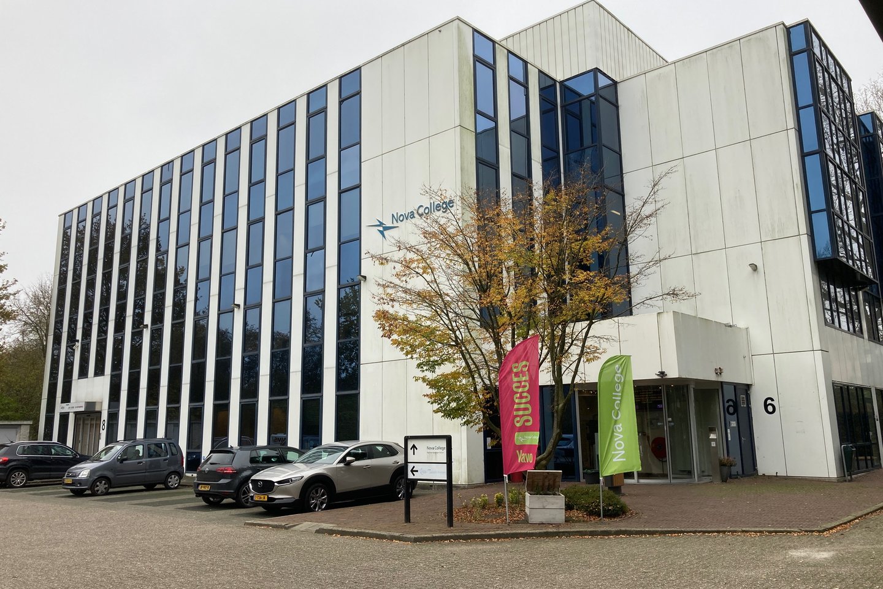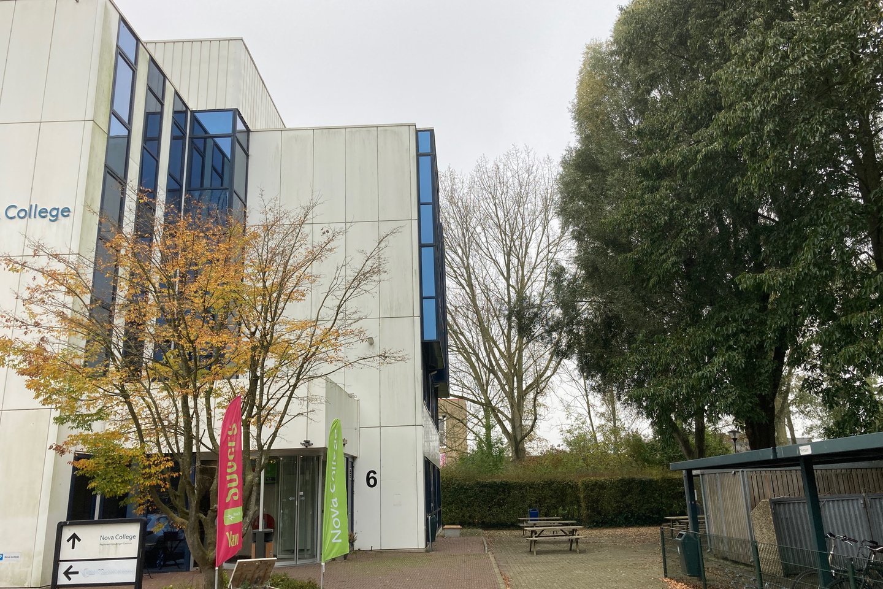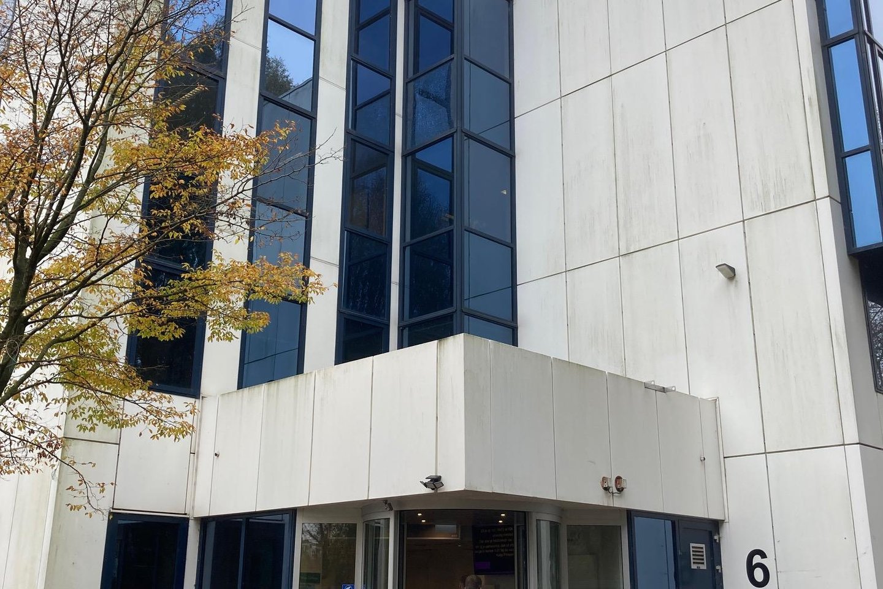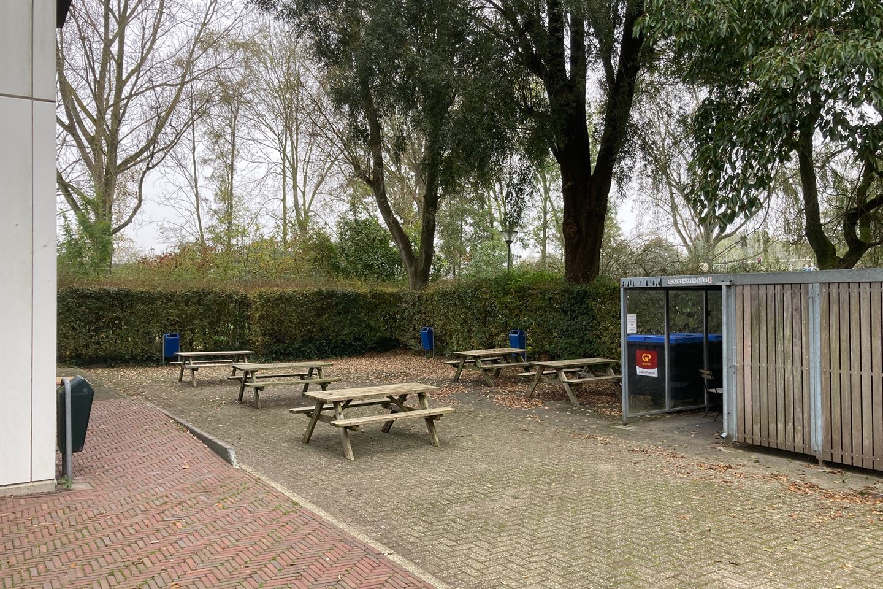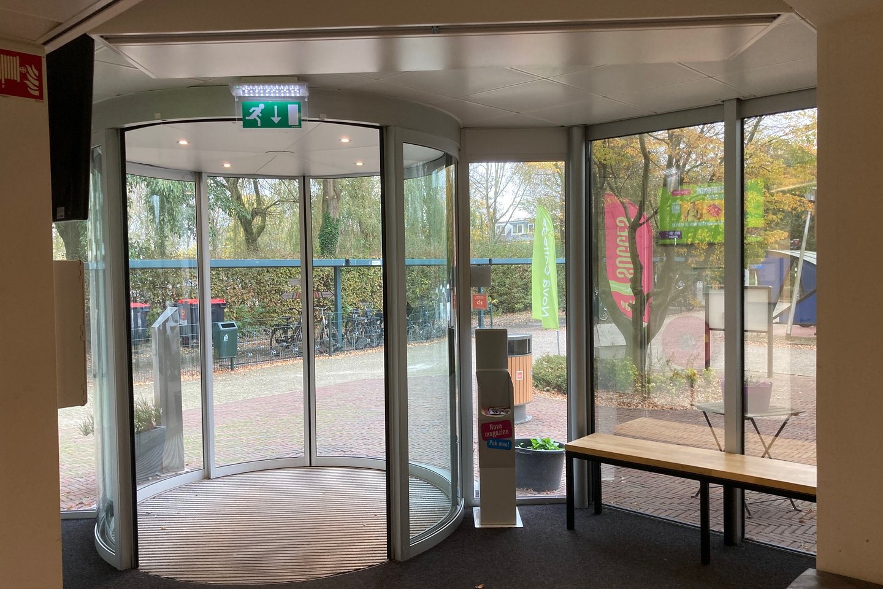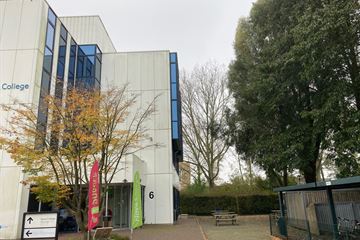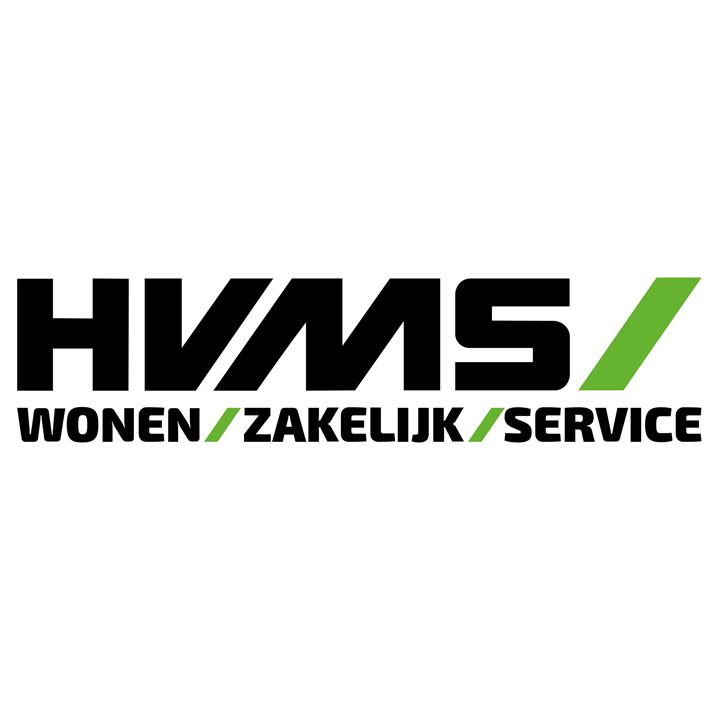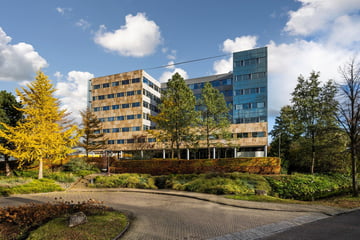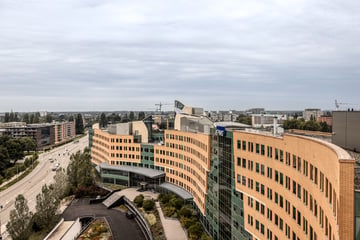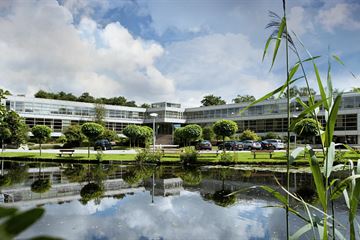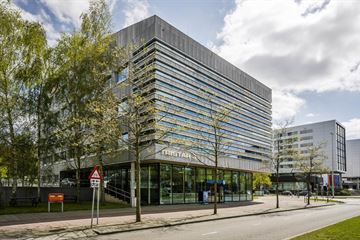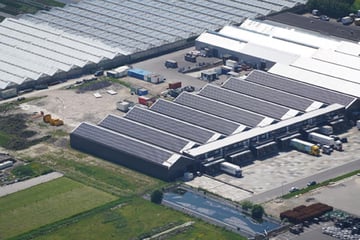Description
For rent
Turn-key office/practice spaces
This well-located office property is located in a green area and has its own lockable parking lot. The property offers various turn-key office/practice spaces with large windows, lots of light and a high level of finishing.
The building has two elevators and extensive sanitary facilities and various kitchens.
A great place for your office or practice space located within the zoning plan “Amstelveen south-east 2015” where this object has the function designation: “social” in addition to the single destination “office”.
There are many homes and shops in this immediate area, as well as mixed activities within a few minutes' drive.
The building is very centrally located with several arterial roads, close to the A9 and public transport within walking distance.
A 15-minute drive by car from the Amsterdam Zuid axis.
There are rooms available with different surfaces that can be adjusted to your wishes. The spaces are delivered turnkey and can be used immediately.
The building has an attractive main entrance with lobby and elevators.
Options: indicative.
Ground floor – Option 1 (7.30 x 14.50) = 106 m2 l.f.a. rental price - € 1,199 per month
Option 2 (5.50 x 7.15) = 39 m2 rental price - € 489 per month
Option 3 (3.80 x 5.80) = 22 m2 rental price - € 369 per month
Option 4 (7.20 x 9.20) = 66 m2 rental price - € 899 per month
(5.50 x 5.50) = 25 m2 rental price - € 399 per month
Option 5 (7.30 x 14.50) = 106 m2 rental price - € 1,199 per month
1st floor Surfaces comparable in consultation.
2nd floor Surfaces comparable in consultation
Rental price excludes advance contribution and service costs
Service costs: rented area x 30% - € 4.50 /m2/month.
Rental prices and service costs are exclusive of VAT per month.
Rental period initially maximum 2 years, extension to be determined in consultation.
We would like to tell you more about this flexible office/practice building.
Turn-key office/practice spaces
This well-located office property is located in a green area and has its own lockable parking lot. The property offers various turn-key office/practice spaces with large windows, lots of light and a high level of finishing.
The building has two elevators and extensive sanitary facilities and various kitchens.
A great place for your office or practice space located within the zoning plan “Amstelveen south-east 2015” where this object has the function designation: “social” in addition to the single destination “office”.
There are many homes and shops in this immediate area, as well as mixed activities within a few minutes' drive.
The building is very centrally located with several arterial roads, close to the A9 and public transport within walking distance.
A 15-minute drive by car from the Amsterdam Zuid axis.
There are rooms available with different surfaces that can be adjusted to your wishes. The spaces are delivered turnkey and can be used immediately.
The building has an attractive main entrance with lobby and elevators.
Options: indicative.
Ground floor – Option 1 (7.30 x 14.50) = 106 m2 l.f.a. rental price - € 1,199 per month
Option 2 (5.50 x 7.15) = 39 m2 rental price - € 489 per month
Option 3 (3.80 x 5.80) = 22 m2 rental price - € 369 per month
Option 4 (7.20 x 9.20) = 66 m2 rental price - € 899 per month
(5.50 x 5.50) = 25 m2 rental price - € 399 per month
Option 5 (7.30 x 14.50) = 106 m2 rental price - € 1,199 per month
1st floor Surfaces comparable in consultation.
2nd floor Surfaces comparable in consultation
Rental price excludes advance contribution and service costs
Service costs: rented area x 30% - € 4.50 /m2/month.
Rental prices and service costs are exclusive of VAT per month.
Rental period initially maximum 2 years, extension to be determined in consultation.
We would like to tell you more about this flexible office/practice building.
Map
Map is loading...
Cadastral boundaries
Buildings
Travel time
Gain insight into the reachability of this object, for instance from a public transport station or a home address.
