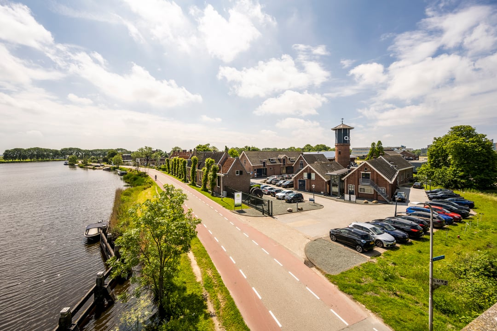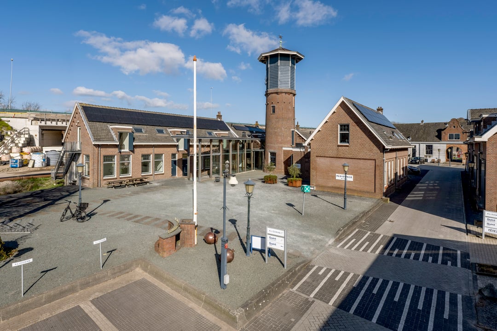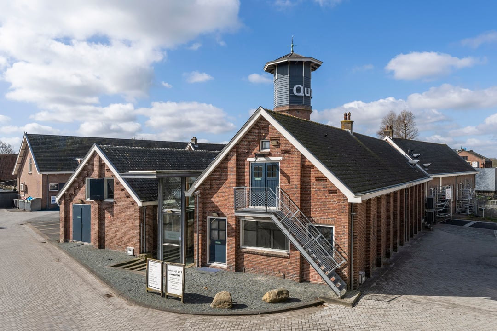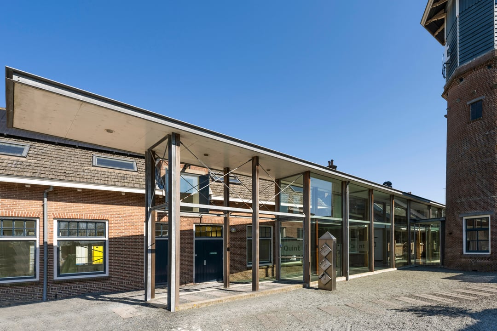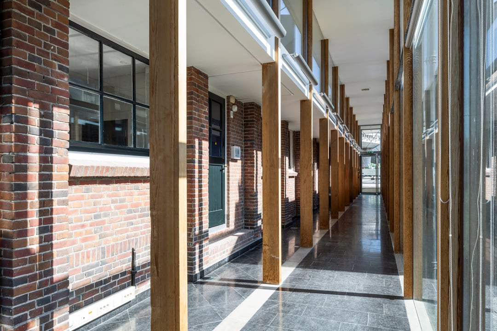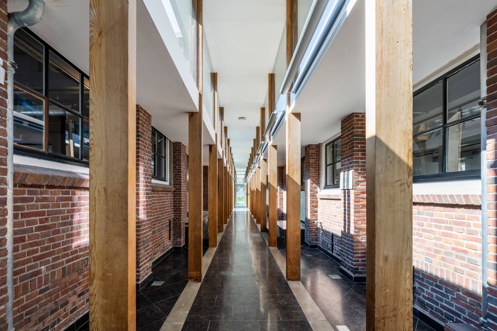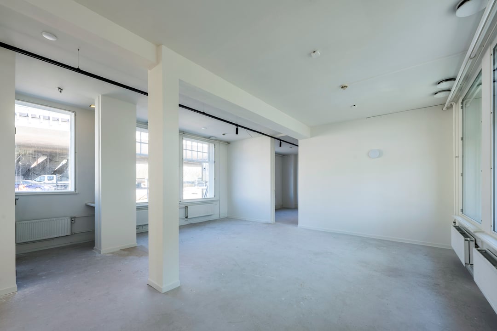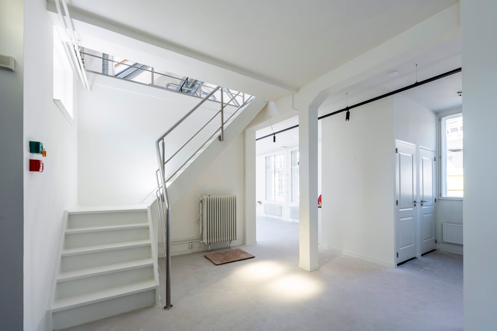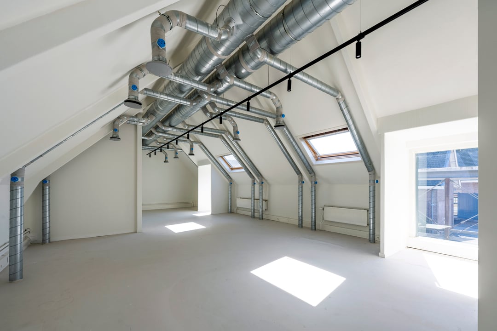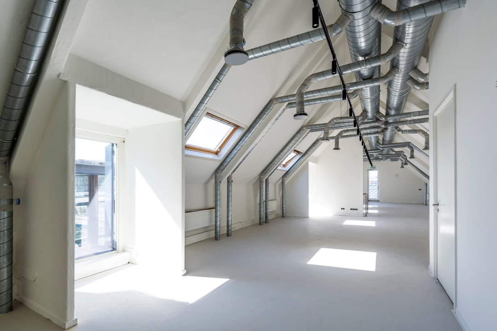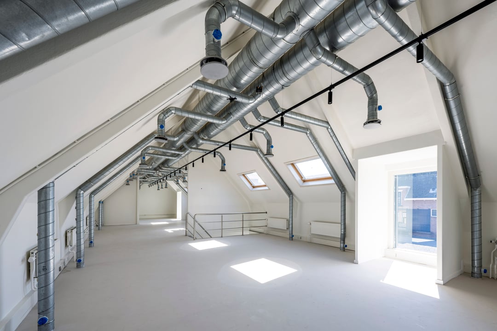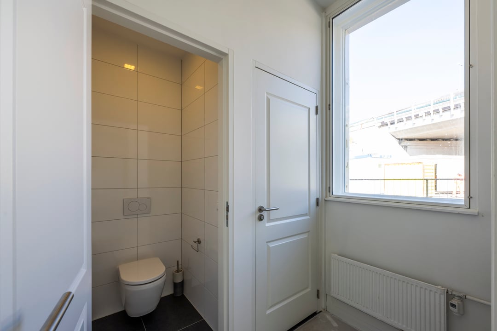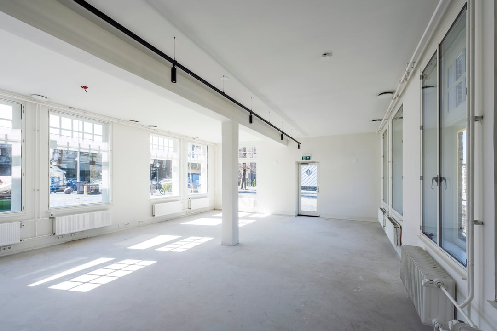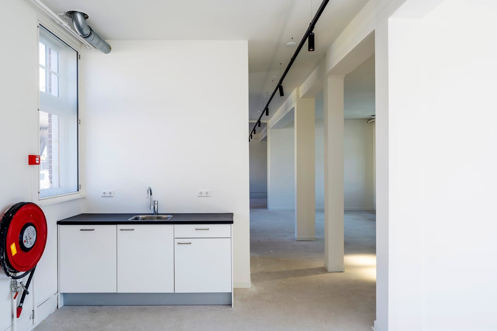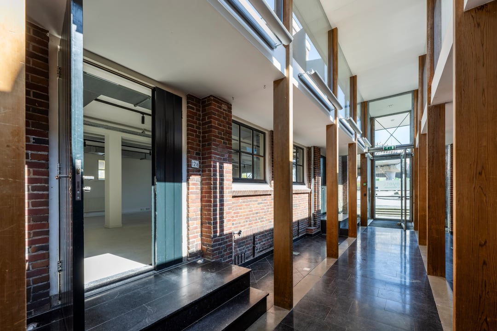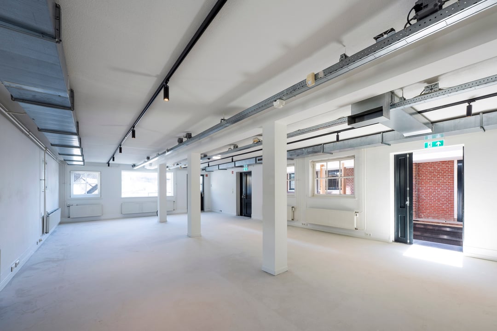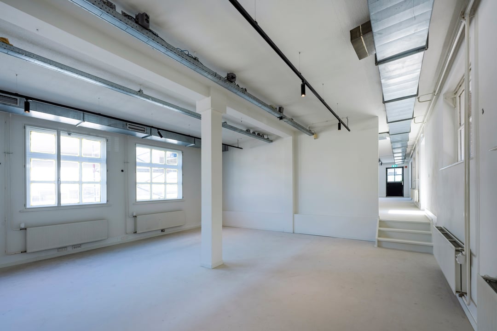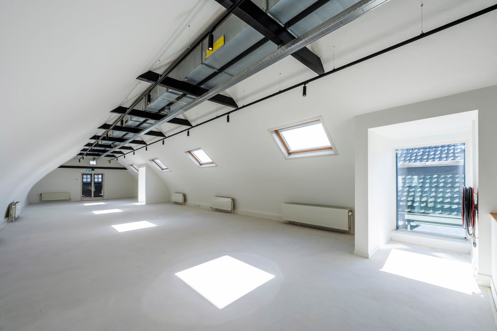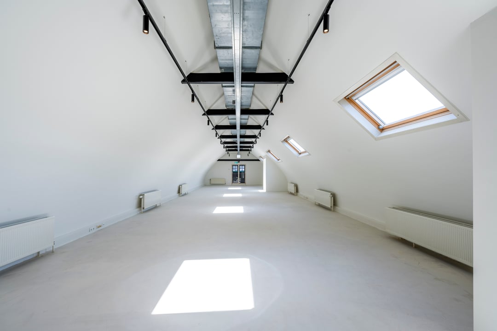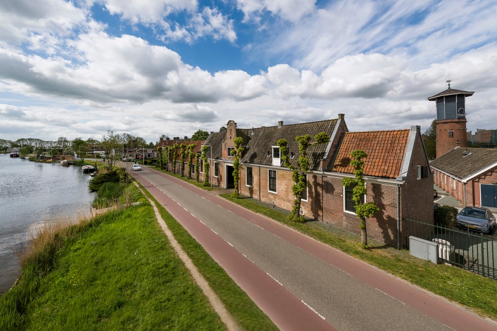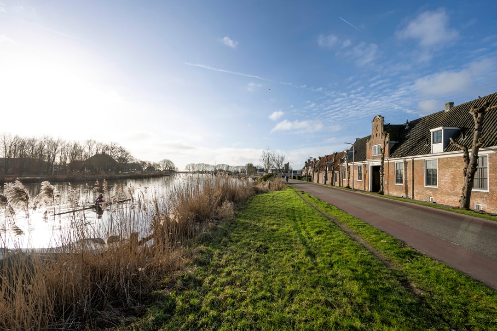 This business property on funda in business: https://www.fundainbusiness.nl/89333359
This business property on funda in business: https://www.fundainbusiness.nl/89333359
De Oude Molen 1 1184 VW Amstelveen
€ 235 /m²/year
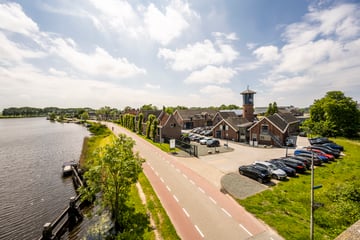
Description
Property
The building is located on the site of the former Royal Dutch Explosives Factory (KNSF). Approximately 20 years ago, the area underwent a high-quality redevelopment into a mixed-use complex featuring office and business space, a restaurant, and hotel suites. The diversity of functions contributes to a dynamic environment, enhancing the appeal of De Kruitfabriek as a business location. Prominent organizations such as Evidensia, Wijnkoperij de Gouden Ton, KPN, Alizonne, and EyeTi, as well as the restaurant “FÊTEVIS”, are located on the premises.
The property at Oude Molen 1 consists of four building sections and a former water tower. The buildings were constructed in phases between 1895 and 1918. Building A was originally a workshop and carpentry shop, while Buildings B and C served as storage for saltpeter and cotton. Building D was the former laboratory of KNSF and includes a striking water tower approximately twenty meters tall. In 2002, the buildings were redeveloped into high-quality office and business space, connected by a glass corridor. In 2025, the spaces were made more sustainable and thoroughly renovated, resulting in an energy label A. The buildings are listed as national monuments (Rijksmonumenten).
Lettable Floor Area
A total of approximately 664 sq. m. of recently renovated office/showroom space is available for lease, divided as follows:
Building A: 320 sq. m. LFA
Building B: 344 sq. m. LFA
Partial leasing per building section is possible.
Parking
There are 23 parking spaces available for lease on-site.
Rental Price
The rental price for the commercial space is € 235 per sq. m. per year, excluding service charges and VAT.
The rental price for parking spaces is € 1,500 per space per year, excluding VAT.
Accessibility
By car
The property is easily accessible by car via the A9 motorway, exit 4 (Ouderkerk aan de Amstel / Amstelveen East). The A9 connects directly to the A2 (towards Utrecht) and the A4 (towards Schiphol–The Hague). The A10 ring road is also easily reachable. Schiphol Airport and Amsterdam are approximately fifteen and twenty minutes away by car, respectively.
By public transport
The location is accessible by bus. The Amstelveen Langerhuize bus stop is approximately a 5-minute walk from the building.
Service Charges
€ 45 per sq. m. per year.
Availability
Available immediately.
The building is located on the site of the former Royal Dutch Explosives Factory (KNSF). Approximately 20 years ago, the area underwent a high-quality redevelopment into a mixed-use complex featuring office and business space, a restaurant, and hotel suites. The diversity of functions contributes to a dynamic environment, enhancing the appeal of De Kruitfabriek as a business location. Prominent organizations such as Evidensia, Wijnkoperij de Gouden Ton, KPN, Alizonne, and EyeTi, as well as the restaurant “FÊTEVIS”, are located on the premises.
The property at Oude Molen 1 consists of four building sections and a former water tower. The buildings were constructed in phases between 1895 and 1918. Building A was originally a workshop and carpentry shop, while Buildings B and C served as storage for saltpeter and cotton. Building D was the former laboratory of KNSF and includes a striking water tower approximately twenty meters tall. In 2002, the buildings were redeveloped into high-quality office and business space, connected by a glass corridor. In 2025, the spaces were made more sustainable and thoroughly renovated, resulting in an energy label A. The buildings are listed as national monuments (Rijksmonumenten).
Lettable Floor Area
A total of approximately 664 sq. m. of recently renovated office/showroom space is available for lease, divided as follows:
Building A: 320 sq. m. LFA
Building B: 344 sq. m. LFA
Partial leasing per building section is possible.
Parking
There are 23 parking spaces available for lease on-site.
Rental Price
The rental price for the commercial space is € 235 per sq. m. per year, excluding service charges and VAT.
The rental price for parking spaces is € 1,500 per space per year, excluding VAT.
Accessibility
By car
The property is easily accessible by car via the A9 motorway, exit 4 (Ouderkerk aan de Amstel / Amstelveen East). The A9 connects directly to the A2 (towards Utrecht) and the A4 (towards Schiphol–The Hague). The A10 ring road is also easily reachable. Schiphol Airport and Amsterdam are approximately fifteen and twenty minutes away by car, respectively.
By public transport
The location is accessible by bus. The Amstelveen Langerhuize bus stop is approximately a 5-minute walk from the building.
Service Charges
€ 45 per sq. m. per year.
Availability
Available immediately.
Features
Transfer of ownership
- Rental price
- € 235 per square meter per year
- Service charges
- € 45 per square meter per year (21% VAT applies)
- Listed since
-
- Status
- Available
- Acceptance
- Available immediately
Construction
- Main use
- Office
- Building type
- Resale property
- Year of construction
- 1909
Surface areas
- Area
- 664 m² (units from 320 m²)
Layout
- Number of floors
- 2 floors
- Facilities
- Mechanical ventilation, peak cooling, windows can be opened, toilet, pantry and heating
Energy
- Energy label
- A
Surroundings
- Location
- Business park
Parking
- Parking spaces
- 23 uncovered parking spaces
- Parking costs
- From € 1,500,- per lot per year (21% VAT applies)
Real estate agent
Photos
