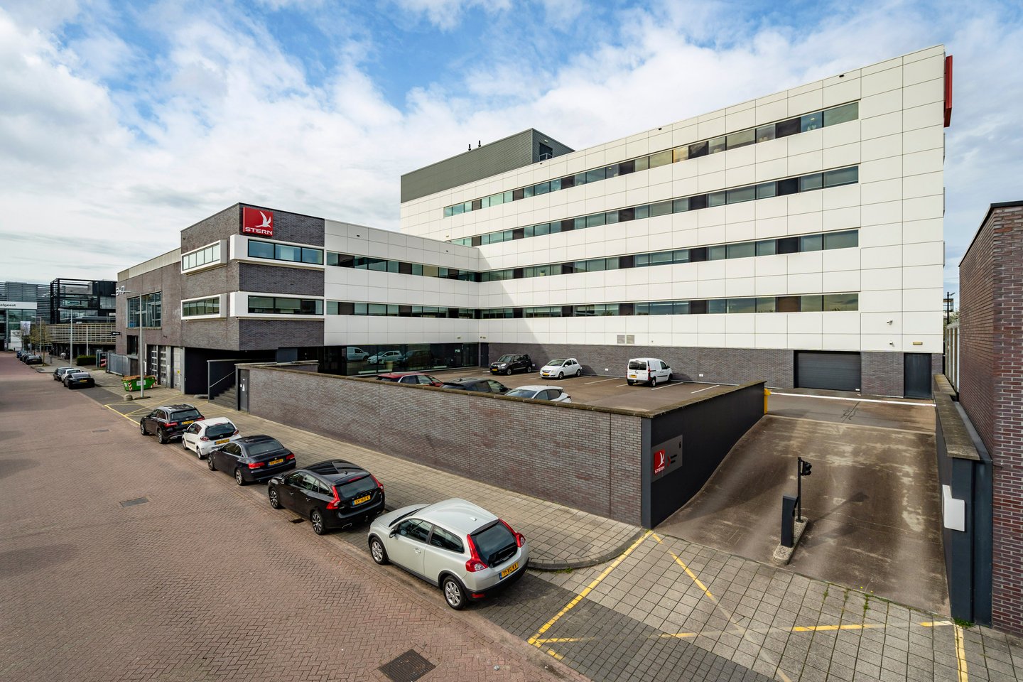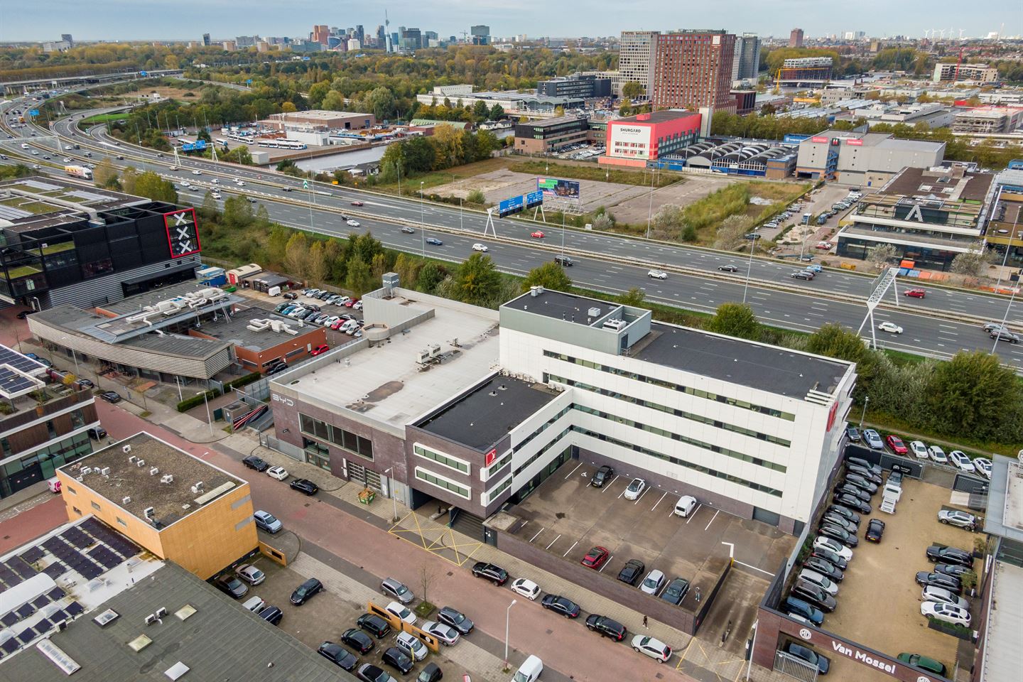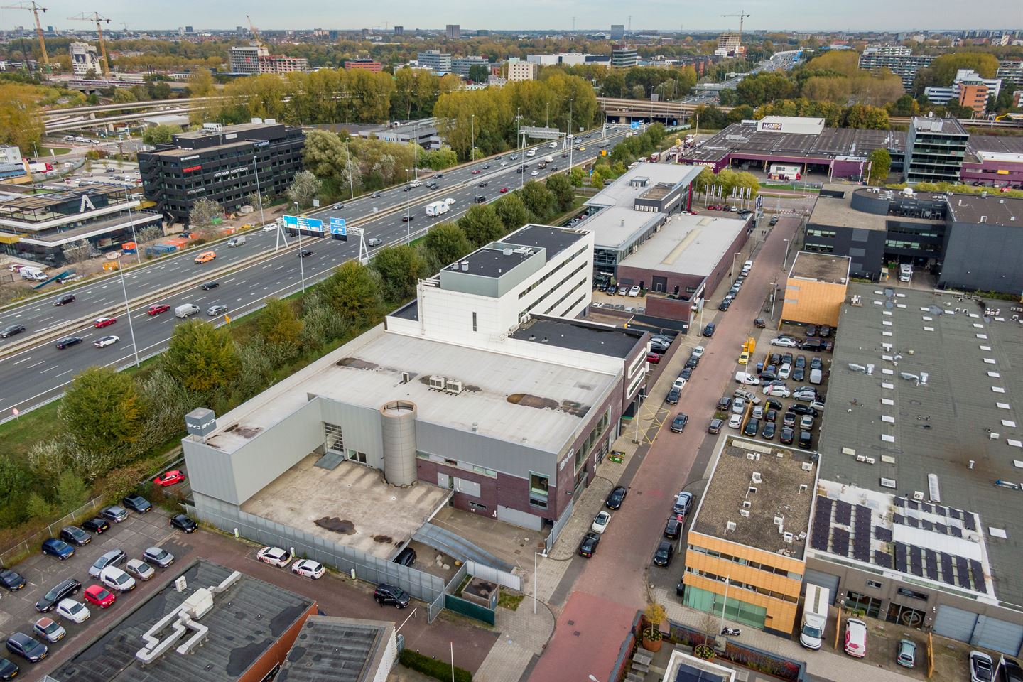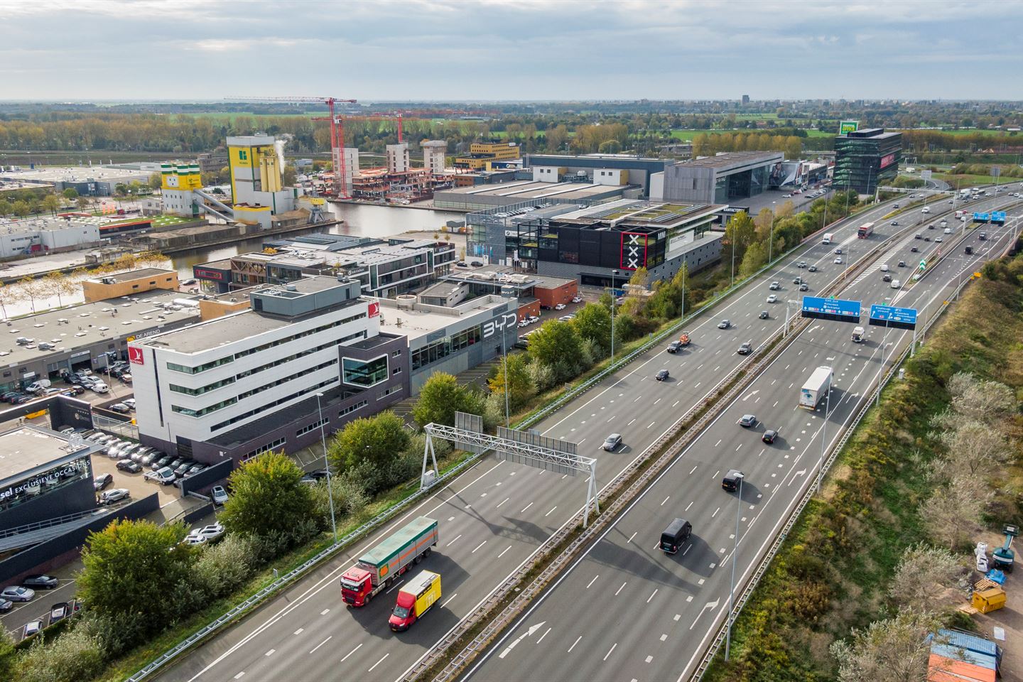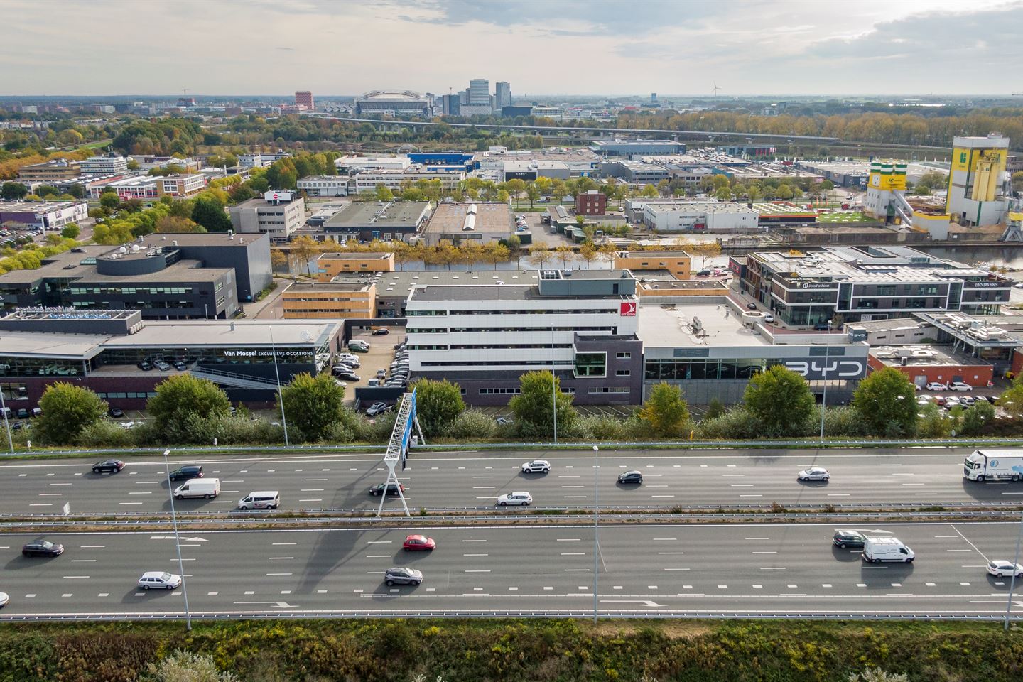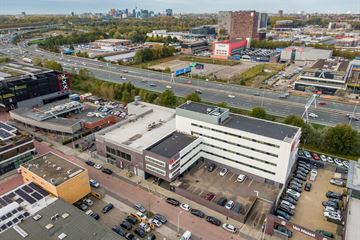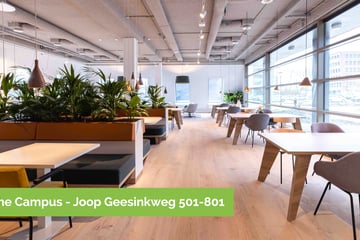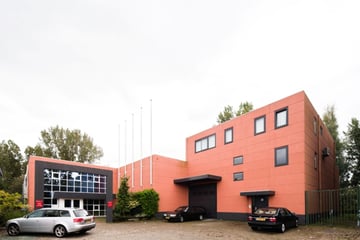Description
The office building is a building on a unique visibility location in an area undergoing a major transformation with many developments. The building has a total of approximately 3,850 sqm l.f.a. distributed over the basement and 3 upper floors. In consultation, the entire building or part of it is available within 6 months. The building also has its own parking lot and parking garage with a generous parking ratio of 1:70 and its own company restaurant. The available office floors range from 657 to 967 sqm l.f.a. The central core is equipped with an elevator and is located in the middle of the building. The current office floors are equipped with a system ceiling with lighting and have a turnkey built-in package in which the top floor has an extra luxury level. In consultation with our client it is possible to rent the entire building or per floor. The building has energy label A.
AVAILABLE
Available for lease is currently approximately 3,465 sqm l.f.a.,
distributed as follows:
Basement 223 sqm. v.v.o.
Second floor 961 sqm. v.v.o.
Second floor 967 sqm. v.v.o.
Third floor 657 sqm. v.v.o.
Fourth floor 657 sqm. v.v.o.
RENTAL PRICE
The rent is € 145 per sqm. per year, excluding VAT.
LEASE TERM
To be determined.
SERVICE COSTS
The service costs are to be determined.
ACCEPTANCE
In consultation.
SUSTAINABILITY
The building has an energy label A.
DELIVERY LEVEL
The office floors will be delivered in 'as-is' condition:
- Spacious open office floors;
- Carpeted floors;
- Current meeting rooms with glass partitions;
- Plastered walls;
- Suspended system ceiling;
- Full company restaurant;
- Ground floor reception desk
PARKING
Parking is available on the private grounds of the office building and in the parking garage. The parking lot and garage offer 92 spaces. The
parking standard is 1:70.
PARKING SPACES
€ 1,500 per parking space per year.
The rental prices are to be increased with VAT.
ACCESSIBILITY
The Amstel Business Park Zuid (ABPZ) is located in the middle of Amsterdam, Duivendrecht and Amsterdam Zuidoost. Due to the many plans of the Municipality of Amsterdam, the business park will become part of the city of Amsterdam in the coming years, under the name: Werkstad Overamstel. The City of Amsterdam has expressed the ambition to transform the area from a classic business park to a mixed and multifunctional urban area. There are several hotels in the area (QO Hotel, Postillion Hotel and Leonardo Royal Hotel) for the use of the facilities they offer. In addition, nice places like tHuis aan de Amstel (7 minutes), Café Vrijdag (9 minutes) and Dauphine (10 minutes) are easily accessible.
The building is accessible by car via the A10 (exit S11, Amsterdam- Overamstel), but also by public transport and bicycle. Metro stations Van Der Madeweg and Overamstel are also located nearby and offer a good connection to Duivendrecht (NS-Station), among others. Metro station Van Der Madeweg is 5 minutes walking distance and metro station Overamstel is 10 minutes walking distance. From here there are many connections to train stations such as Amsterdam Central, Amsterdam Amstel, Amsterdam Schiphol, Utrecht and The Hague.
Own transport car
Amsterdam center - 10 minutes.
Schiphol Airport - 14 minutes.
Utrecht - 40 minutes.
The Hague - 49 minutes.
Own transport bicycle
Amstel station - 7 minutes.
Museumplein - 20 minutes.
Leidseplein - 20 minutes.
Central station - 23 minutes.
Public transport
Amstel station - 7 minutes.
Museumplein - 20 minutes.
Leidseplein - 20 minutes.
Central station - 23 minutes.
AVAILABLE
Available for lease is currently approximately 3,465 sqm l.f.a.,
distributed as follows:
Basement 223 sqm. v.v.o.
Second floor 961 sqm. v.v.o.
Second floor 967 sqm. v.v.o.
Third floor 657 sqm. v.v.o.
Fourth floor 657 sqm. v.v.o.
RENTAL PRICE
The rent is € 145 per sqm. per year, excluding VAT.
LEASE TERM
To be determined.
SERVICE COSTS
The service costs are to be determined.
ACCEPTANCE
In consultation.
SUSTAINABILITY
The building has an energy label A.
DELIVERY LEVEL
The office floors will be delivered in 'as-is' condition:
- Spacious open office floors;
- Carpeted floors;
- Current meeting rooms with glass partitions;
- Plastered walls;
- Suspended system ceiling;
- Full company restaurant;
- Ground floor reception desk
PARKING
Parking is available on the private grounds of the office building and in the parking garage. The parking lot and garage offer 92 spaces. The
parking standard is 1:70.
PARKING SPACES
€ 1,500 per parking space per year.
The rental prices are to be increased with VAT.
ACCESSIBILITY
The Amstel Business Park Zuid (ABPZ) is located in the middle of Amsterdam, Duivendrecht and Amsterdam Zuidoost. Due to the many plans of the Municipality of Amsterdam, the business park will become part of the city of Amsterdam in the coming years, under the name: Werkstad Overamstel. The City of Amsterdam has expressed the ambition to transform the area from a classic business park to a mixed and multifunctional urban area. There are several hotels in the area (QO Hotel, Postillion Hotel and Leonardo Royal Hotel) for the use of the facilities they offer. In addition, nice places like tHuis aan de Amstel (7 minutes), Café Vrijdag (9 minutes) and Dauphine (10 minutes) are easily accessible.
The building is accessible by car via the A10 (exit S11, Amsterdam- Overamstel), but also by public transport and bicycle. Metro stations Van Der Madeweg and Overamstel are also located nearby and offer a good connection to Duivendrecht (NS-Station), among others. Metro station Van Der Madeweg is 5 minutes walking distance and metro station Overamstel is 10 minutes walking distance. From here there are many connections to train stations such as Amsterdam Central, Amsterdam Amstel, Amsterdam Schiphol, Utrecht and The Hague.
Own transport car
Amsterdam center - 10 minutes.
Schiphol Airport - 14 minutes.
Utrecht - 40 minutes.
The Hague - 49 minutes.
Own transport bicycle
Amstel station - 7 minutes.
Museumplein - 20 minutes.
Leidseplein - 20 minutes.
Central station - 23 minutes.
Public transport
Amstel station - 7 minutes.
Museumplein - 20 minutes.
Leidseplein - 20 minutes.
Central station - 23 minutes.
Map
Map is loading...
Cadastral boundaries
Buildings
Travel time
Gain insight into the reachability of this object, for instance from a public transport station or a home address.
