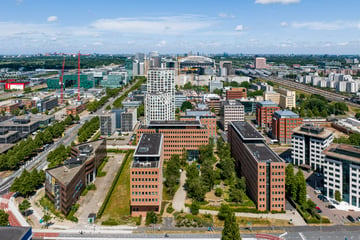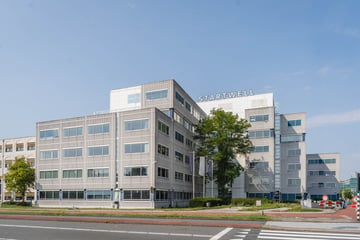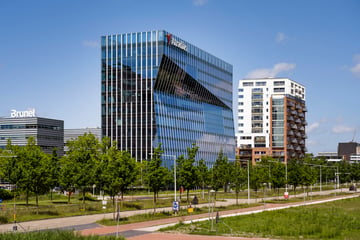Description
The completely renovated office complex "The Campus" is located at Joop Geesinkweg 501-801 in Amsterdam. The Campus is part of the Amstel Business Park area, near the new Bajeskwartier, a revitalized lively district where both work and living spaces are integrated. The building is optimally accessible from the ring road and is in a prime location visible from the highway.
The Campus has undergone a major transformation and has been renovated into contemporary, trendy, and innovative offices in a multi-tenant environment that meets the needs of today's office users. Thanks to the new green zones, the industrial feel has been replaced by a more natural environment. A brand-new social hub on the ground floor of building 601 is the centerpiece of the entire renovation. In this social hub, one can have lunch, relax, or hold meetings in one of the two bookable meeting rooms. A fresh lunch with various sandwiches and salads is prepared daily.
In addition to the social hub in building 601, a sports facility has recently been added to building 501.
The area around the offices is being landscaped with various trees, shrubs, and plants.
Recently, the following items have been renovated:
- Adjustments to the outdoor area with new greenery and a terrace;
- New entrance;
- Social hub with meeting rooms, coffee bar, lunch facilities, and informal meeting spaces;
- Façade adjustments of the buildings for extra daylight entry;
- Meeting rooms and break-out space;
- Renovated toilet groups and general areas in the buildings;
- Renovated office space and installations.
- Building Name The Campus.
Address
Joop Geesinkweg 501-801.
City
Amsterdam.
Neighborhood
Amstel Business Park.
Availability
The entire complex consists of four interconnected office buildings with a total availability of approximately 7,100 sq m of office space. The availability is as follows:
501
Ground floor – Sports facility
1st floor – Rented
2nd floor – Rented
3rd floor – Rented
4th floor – Rented
5th floor – unit 5.1 of 165 sq m and unit 5.2 of 176 sq m, total 341 sq m
601
Ground floor – Social hub main building
1st floor – Rented
2nd floor – unit 2.1 of 186 sq m and unit 2.2 of 271 sq m, total 457 sq m
3rd floor – unit 3.1 of 185 sq m
4th floor – Rented
5th floor – Rented
701
Entire building for rent, total approximately 2,626 sq m.
801
Ground floor – Rented
1st floor – unit 1.1* of 187 sq m and unit 1.2** of 272 sq m, total 459 sq m
2nd floor – Rented
3rd floor – unit 3.1 of 187 sq m
4th floor – Rented
5th floor – Rented
In consultation, it is possible to rent an entire building of approximately 2,626 sq m or more.
Number of parking spaces
The parking ratio is 1:85 sq m of office space.
Accessibility by public transport
The complex in the southeast of Amsterdam is directly located at the exit (S111) Amstel Business Park area of the A10 ring road. The ring road provides direct access to the A1 towards Amersfoort, the A2 towards Utrecht, and the A4 towards Schiphol, The Hague, and Rotterdam. Metro stations Spaklerweg and Van der Madeweg are within walking distance, and from there you can travel in all directions by public transport. The buildings are highly visible from the A10 ring road. Intercity station Amstel is about a 10-minute bike ride away.
Zoning
Mixed-2.
Available from
Immediately.
Delivery level
The leased property is delivered in the following condition:
- Pantry on the floor;
- Heating via radiators;
- Suspended ceiling or industrial ceiling with LED lighting fixtures;
- Cable ducts for data and electrical cabling;
- Revised climate installation with no recirculation;
- Windows that can be opened;
- Renovated general area and sanitary groups;
- Renovated access and stairwell;
- Elevator;
- Possibility for fiber optic connection.
The available spaces in the main building 601 have a higher delivery level with an acoustic spray ceiling and a luxury pantry. A more extensive or turn-key delivery level is negotiable per space.
Internet
Fiber optic connection available.
Energy label
A+++.
Minimum lease term
2 years.
Rental price
Joop Geesinkweg 601 (Main building)
Rental price office space: €195 per sq m per year, plus service costs and VAT.
Joop Geesinkweg 701
Rental price office space: €185 per sq m per year, plus service costs and VAT.
Joop Geesinkweg 801
Rental price office space: €185 per sq m per year, plus service costs and VAT.
Rental price parking spaces
€1,500 per parking space per year, excluding VAT.
Service costs
€55 per sq m of office space per year plus VAT, based on annual settlement.
The information provided is of a general nature and is no more than an invitation to negotiate. No rights can be derived from the content of this information.
The Campus has undergone a major transformation and has been renovated into contemporary, trendy, and innovative offices in a multi-tenant environment that meets the needs of today's office users. Thanks to the new green zones, the industrial feel has been replaced by a more natural environment. A brand-new social hub on the ground floor of building 601 is the centerpiece of the entire renovation. In this social hub, one can have lunch, relax, or hold meetings in one of the two bookable meeting rooms. A fresh lunch with various sandwiches and salads is prepared daily.
In addition to the social hub in building 601, a sports facility has recently been added to building 501.
The area around the offices is being landscaped with various trees, shrubs, and plants.
Recently, the following items have been renovated:
- Adjustments to the outdoor area with new greenery and a terrace;
- New entrance;
- Social hub with meeting rooms, coffee bar, lunch facilities, and informal meeting spaces;
- Façade adjustments of the buildings for extra daylight entry;
- Meeting rooms and break-out space;
- Renovated toilet groups and general areas in the buildings;
- Renovated office space and installations.
- Building Name The Campus.
Address
Joop Geesinkweg 501-801.
City
Amsterdam.
Neighborhood
Amstel Business Park.
Availability
The entire complex consists of four interconnected office buildings with a total availability of approximately 7,100 sq m of office space. The availability is as follows:
501
Ground floor – Sports facility
1st floor – Rented
2nd floor – Rented
3rd floor – Rented
4th floor – Rented
5th floor – unit 5.1 of 165 sq m and unit 5.2 of 176 sq m, total 341 sq m
601
Ground floor – Social hub main building
1st floor – Rented
2nd floor – unit 2.1 of 186 sq m and unit 2.2 of 271 sq m, total 457 sq m
3rd floor – unit 3.1 of 185 sq m
4th floor – Rented
5th floor – Rented
701
Entire building for rent, total approximately 2,626 sq m.
801
Ground floor – Rented
1st floor – unit 1.1* of 187 sq m and unit 1.2** of 272 sq m, total 459 sq m
2nd floor – Rented
3rd floor – unit 3.1 of 187 sq m
4th floor – Rented
5th floor – Rented
In consultation, it is possible to rent an entire building of approximately 2,626 sq m or more.
Number of parking spaces
The parking ratio is 1:85 sq m of office space.
Accessibility by public transport
The complex in the southeast of Amsterdam is directly located at the exit (S111) Amstel Business Park area of the A10 ring road. The ring road provides direct access to the A1 towards Amersfoort, the A2 towards Utrecht, and the A4 towards Schiphol, The Hague, and Rotterdam. Metro stations Spaklerweg and Van der Madeweg are within walking distance, and from there you can travel in all directions by public transport. The buildings are highly visible from the A10 ring road. Intercity station Amstel is about a 10-minute bike ride away.
Zoning
Mixed-2.
Available from
Immediately.
Delivery level
The leased property is delivered in the following condition:
- Pantry on the floor;
- Heating via radiators;
- Suspended ceiling or industrial ceiling with LED lighting fixtures;
- Cable ducts for data and electrical cabling;
- Revised climate installation with no recirculation;
- Windows that can be opened;
- Renovated general area and sanitary groups;
- Renovated access and stairwell;
- Elevator;
- Possibility for fiber optic connection.
The available spaces in the main building 601 have a higher delivery level with an acoustic spray ceiling and a luxury pantry. A more extensive or turn-key delivery level is negotiable per space.
Internet
Fiber optic connection available.
Energy label
A+++.
Minimum lease term
2 years.
Rental price
Joop Geesinkweg 601 (Main building)
Rental price office space: €195 per sq m per year, plus service costs and VAT.
Joop Geesinkweg 701
Rental price office space: €185 per sq m per year, plus service costs and VAT.
Joop Geesinkweg 801
Rental price office space: €185 per sq m per year, plus service costs and VAT.
Rental price parking spaces
€1,500 per parking space per year, excluding VAT.
Service costs
€55 per sq m of office space per year plus VAT, based on annual settlement.
The information provided is of a general nature and is no more than an invitation to negotiate. No rights can be derived from the content of this information.
Map
Map is loading...
Cadastral boundaries
Buildings
Travel time
Gain insight into the reachability of this object, for instance from a public transport station or a home address.


























































