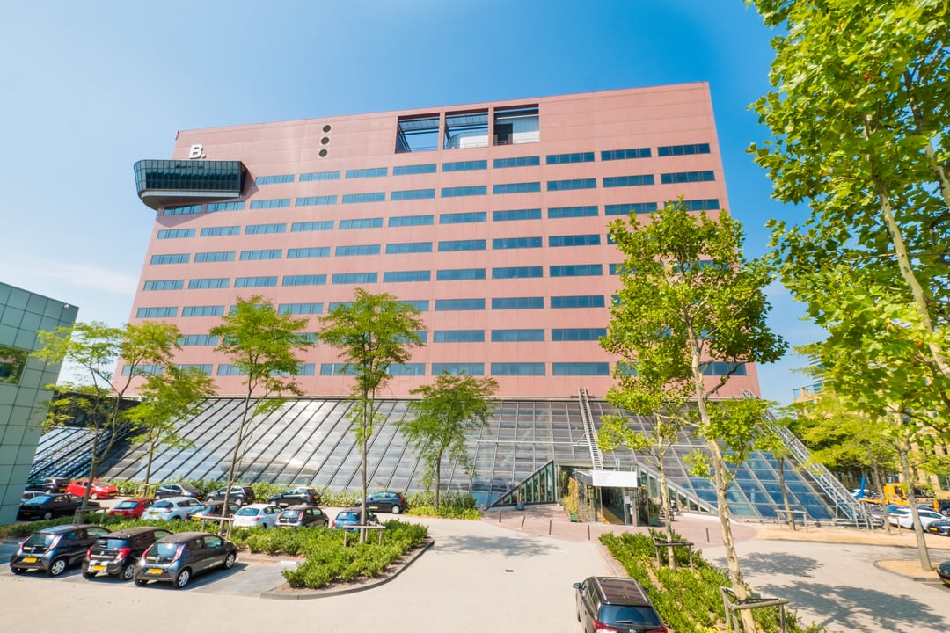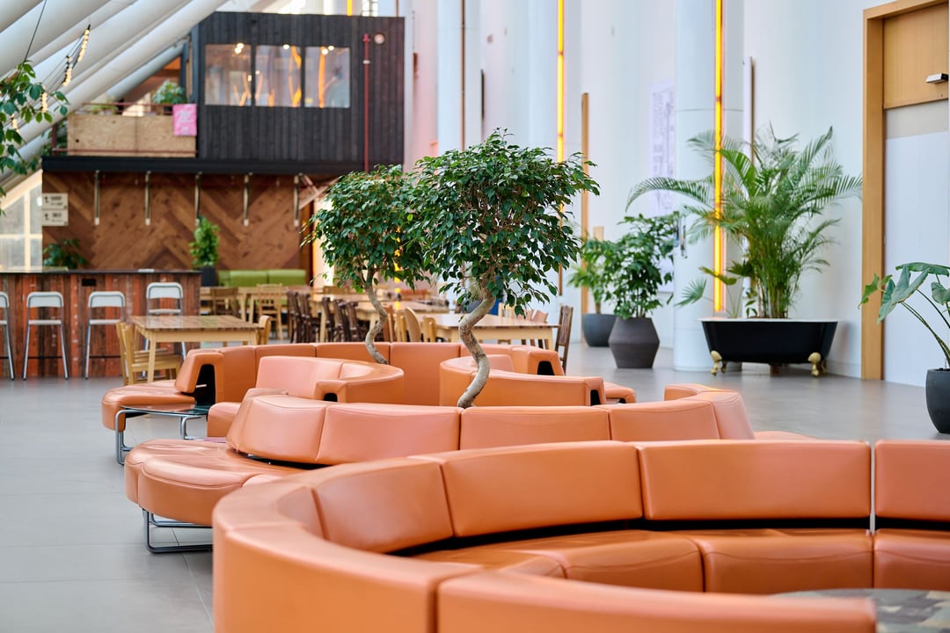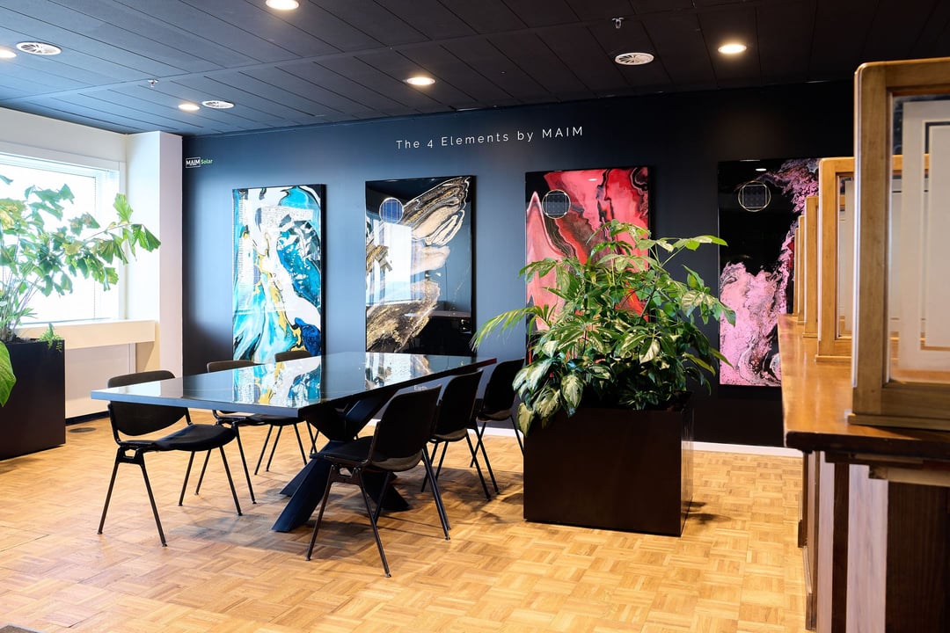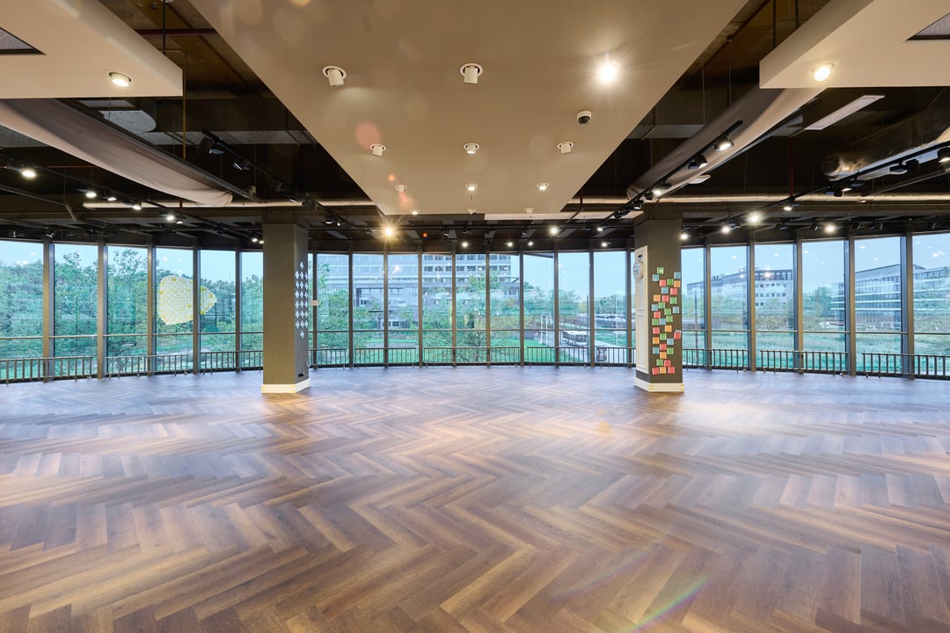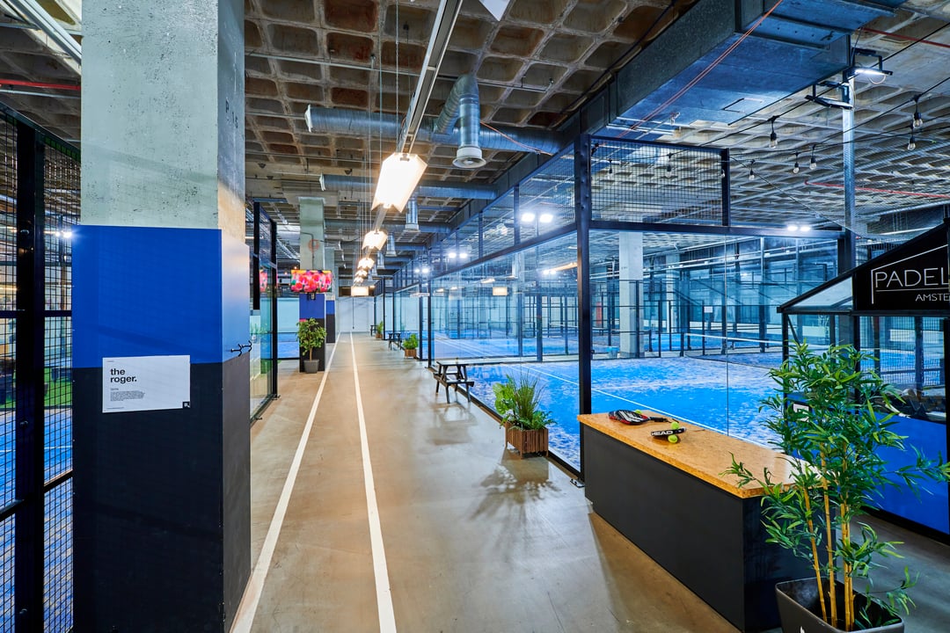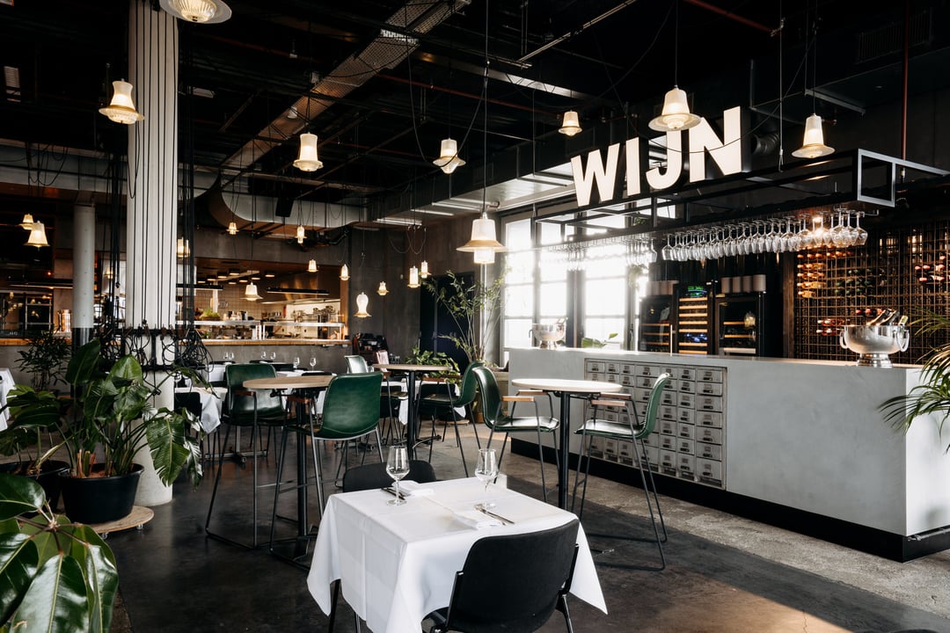 This business property on funda in business: https://www.fundainbusiness.nl/42030056
This business property on funda in business: https://www.fundainbusiness.nl/42030056
Johan Huizingalaan 400 1066 JS Amsterdam
Rental price on request
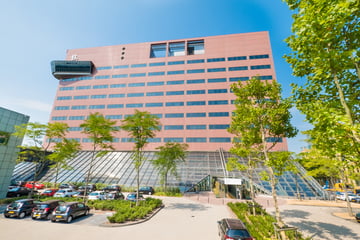
Description
B. Amsterdam is the startup hub of the Netherlands.
A community of entrepreneurs and talent, of startups, scale-ups, corporate innovators, and freelancers who love to collaborate and inspire each other. At B. Amsterdam, connection is key. The focus is on innovation, talent development, entrepreneurship, working, meeting, partying, eating and sports. A city in a building.
B. Amsterdam was one of the pioneers in coworking in the Netherlands. After its launch in 2014, the second (B.2) and third (B.3) buildings were added to the B. concept in 2016 and 2017 respectively, resulting in 40,000 s.q. m. of offices, workspaces, and event spaces, and 24,000 s.q. m. of smart city hub.
The more than 300 tenants, or “members,” use common spaces, community events, and shared lunches. The 12 padel courts in B.1 can be used for free by members during the day, and exercising in the gym can be done at a discount. Stach shops in the buildings are open daily. Bar Bistro Bureau, on the 5th floor of B.1 is open daily for lunch, drinks and dinner.
B. Amsterdam also has 36 meeting rooms/ event rooms that can accommodate meetings/ events from 2 to 800 people.
No buildings are rented out, but spaces are created for people and energy. The mission is “Work is better, when it doesn't feel like it.”
Availability
1st floor
- 61 s.q. m. l.f.a.
- Rent EUR 330,- per m2 per year
- Service costs EUR 70,- per m2 per year
- Available immediately
1st floor
- 455 s.q. m. l.f.a.
- Rent EUR 245,- per s.q. m. per year
- Service costs EUR 70,- per s.q. m. per year
- 3 private meeting rooms
- Shared pantry
- Available immediately
2nd floor
- 65 s.q. m. l.f.a.
- Rent EUR 330,- per s.q. m. per year
- Service costs EUR 70,- per s.q. m. per year
- Shared pantry
- Available immediately
Sustainability
The office space has an energy label C.
Accessibility
By public transport
Bus and metro stops are in the vicinity, making accessibility by public transport good. The Henk Sneevlietweg metro station is in the immediate vicinity and has a direct connection to NS stations Zuid WTC, Schiphol, Sloterdijk, Lelylaan, Rai and Duivendrecht. Also at 3 minutes walking distance there stops the shuttle bus ''the Rieker Circle Line - 68 which makes extra shuttle buses. Also, in the future there will be an NS Station near the building. Travel time to Amsterdam CS is approximately 16 minutes.
By car
B. Amsterdam is very well accessible by car via the A10 and A4 freeways. The parking ratio at B.2 is 1:70. There is also the possibility to rent additional parking spaces at the B.1 building where B. Amsterdam has over 800 parking spaces on site of which 80 are equipped for electric charging.
A community of entrepreneurs and talent, of startups, scale-ups, corporate innovators, and freelancers who love to collaborate and inspire each other. At B. Amsterdam, connection is key. The focus is on innovation, talent development, entrepreneurship, working, meeting, partying, eating and sports. A city in a building.
B. Amsterdam was one of the pioneers in coworking in the Netherlands. After its launch in 2014, the second (B.2) and third (B.3) buildings were added to the B. concept in 2016 and 2017 respectively, resulting in 40,000 s.q. m. of offices, workspaces, and event spaces, and 24,000 s.q. m. of smart city hub.
The more than 300 tenants, or “members,” use common spaces, community events, and shared lunches. The 12 padel courts in B.1 can be used for free by members during the day, and exercising in the gym can be done at a discount. Stach shops in the buildings are open daily. Bar Bistro Bureau, on the 5th floor of B.1 is open daily for lunch, drinks and dinner.
B. Amsterdam also has 36 meeting rooms/ event rooms that can accommodate meetings/ events from 2 to 800 people.
No buildings are rented out, but spaces are created for people and energy. The mission is “Work is better, when it doesn't feel like it.”
Availability
1st floor
- 61 s.q. m. l.f.a.
- Rent EUR 330,- per m2 per year
- Service costs EUR 70,- per m2 per year
- Available immediately
1st floor
- 455 s.q. m. l.f.a.
- Rent EUR 245,- per s.q. m. per year
- Service costs EUR 70,- per s.q. m. per year
- 3 private meeting rooms
- Shared pantry
- Available immediately
2nd floor
- 65 s.q. m. l.f.a.
- Rent EUR 330,- per s.q. m. per year
- Service costs EUR 70,- per s.q. m. per year
- Shared pantry
- Available immediately
Sustainability
The office space has an energy label C.
Accessibility
By public transport
Bus and metro stops are in the vicinity, making accessibility by public transport good. The Henk Sneevlietweg metro station is in the immediate vicinity and has a direct connection to NS stations Zuid WTC, Schiphol, Sloterdijk, Lelylaan, Rai and Duivendrecht. Also at 3 minutes walking distance there stops the shuttle bus ''the Rieker Circle Line - 68 which makes extra shuttle buses. Also, in the future there will be an NS Station near the building. Travel time to Amsterdam CS is approximately 16 minutes.
By car
B. Amsterdam is very well accessible by car via the A10 and A4 freeways. The parking ratio at B.2 is 1:70. There is also the possibility to rent additional parking spaces at the B.1 building where B. Amsterdam has over 800 parking spaces on site of which 80 are equipped for electric charging.
Features
Transfer of ownership
- Rental price
- Rental price on request
- Service charges
- € 67 per square meter per year (21% VAT applies)
- Listed since
-
- Status
- Available
- Acceptance
- Available in consultation
Construction
- Main use
- Office
- Building type
- Resale property
- Year of construction
- 1990
Surface areas
- Area
- 673 m² (units from 25 m²)
Layout
- Number of floors
- 3 floors
Energy
- Energy label
- C 1.30
NVM real estate agent
Photos
