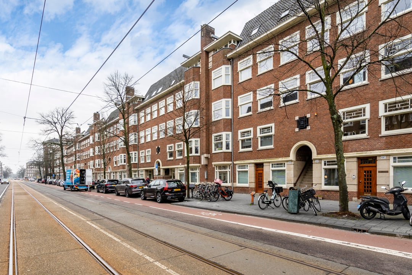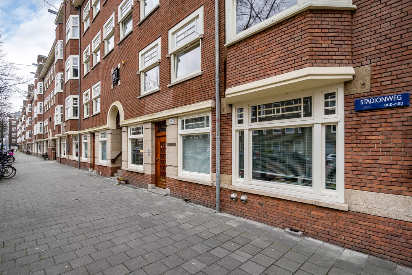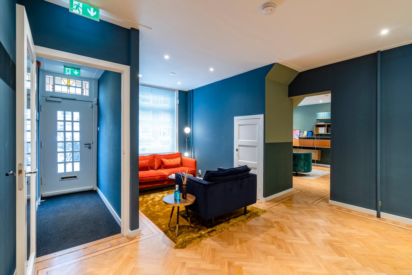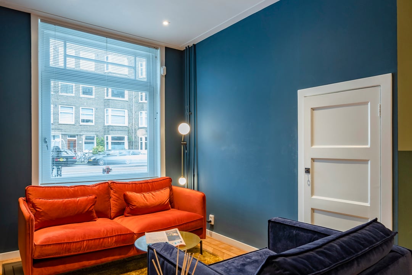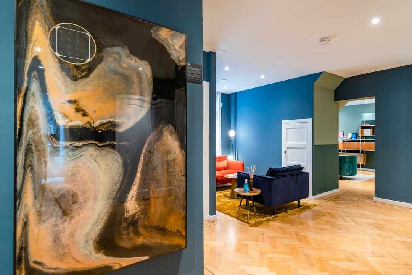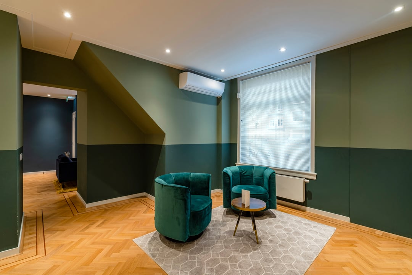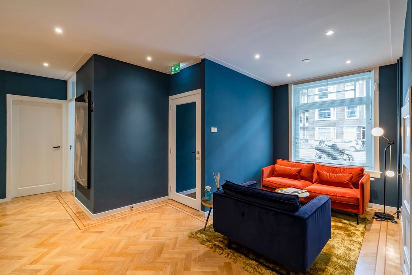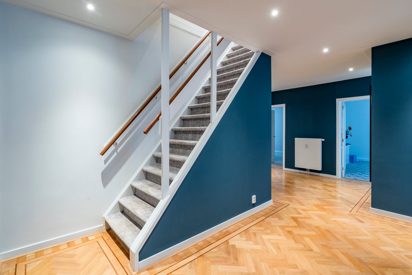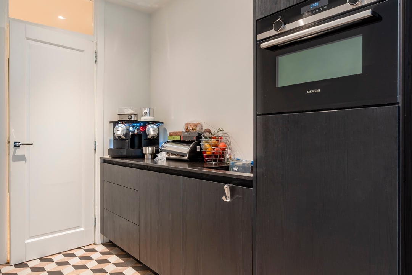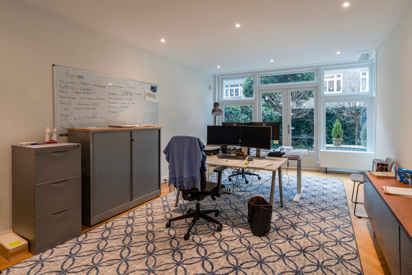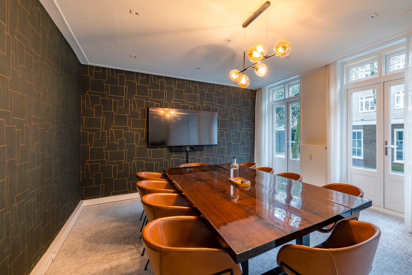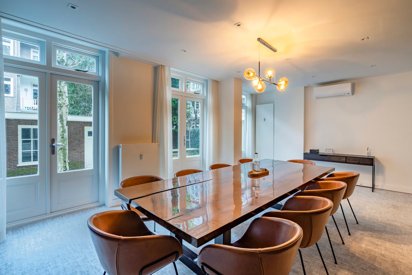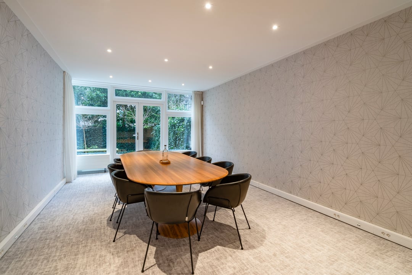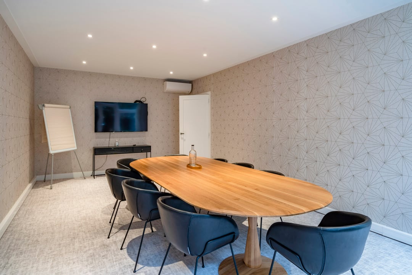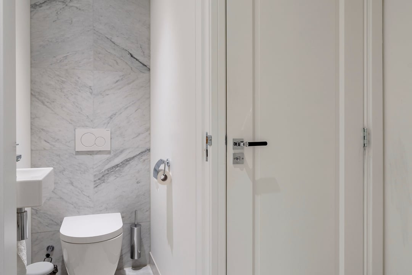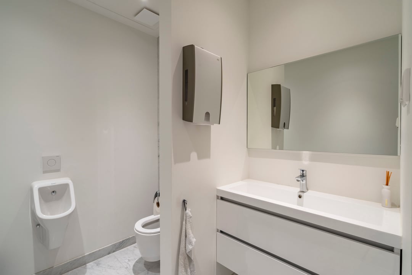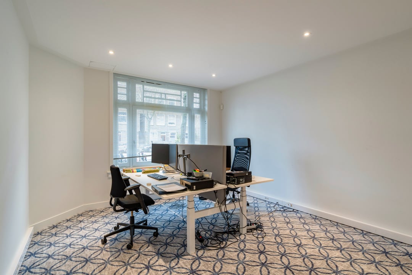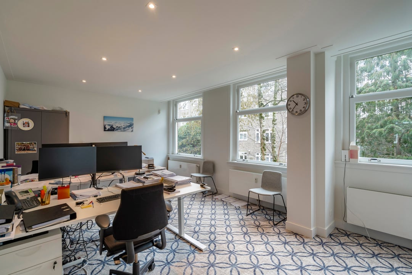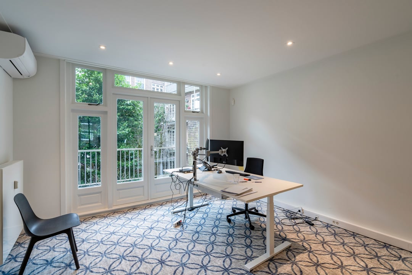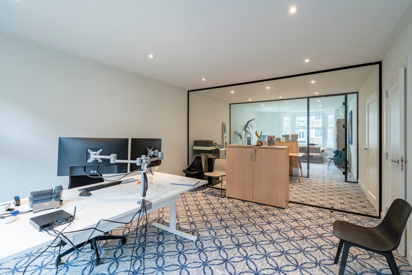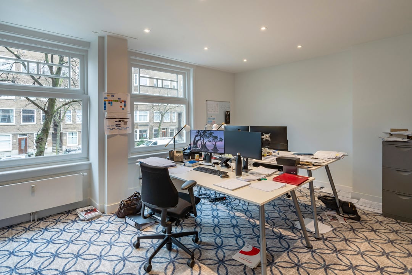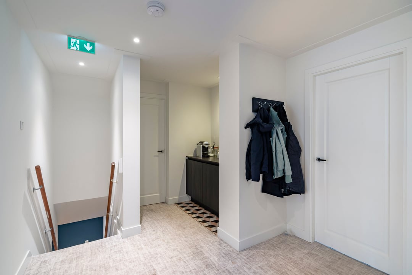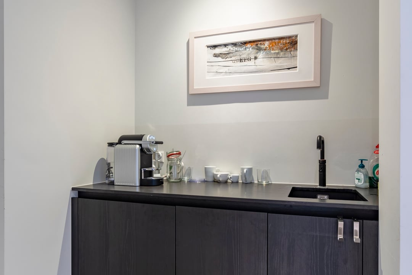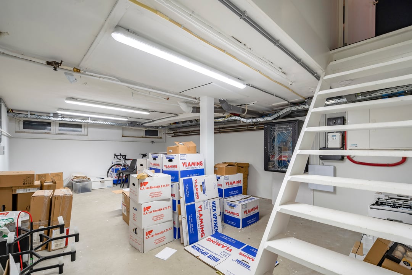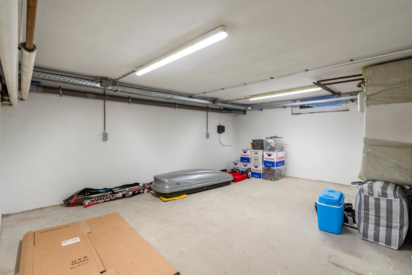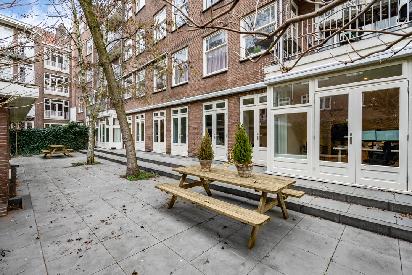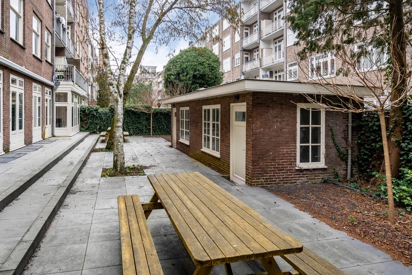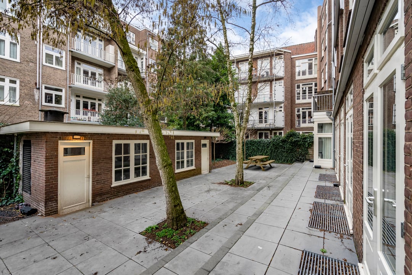 This business property on funda in business: https://www.fundainbusiness.nl/42034836
This business property on funda in business: https://www.fundainbusiness.nl/42034836
Stadionweg 137 1077 SL Amsterdam
Rental price on request
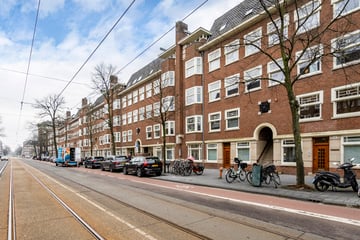
Description
The building is located in a historic location in the Amsterdam South district on Stadionweg, between Stadionkade and Apollolaan. The street is named after the Olympic Stadium, which is located at the end of Stadionweg. Stadionweg is a major thoroughfare in Amsterdam South and provides access to several nearby attractions, including the Amsterdamse Bos, the Vondelpark and, of course, the Olympic Stadium itself. The street is also home to several shops, restaurants and cafés.
Available for rent is approx. 458 sq.m. l.f.a. spread over the basement, ground floor and first floor. This is an office space with its own entrance and with spacious garden.
Availability
Office sapce of approx. 458 sq.m. l.f.a., divided as follows:
- Basement: 80 sq.m.
- Ground floor: 260 sq.m.
- First floor: 118 sq.m.
Rental price
on request.
Service charges
To be determined.
Rental period
5 years.
Commencement date
in consultation.
Level of delivery
- Double glazed windows;
- New toilet group;
- New pantry;
- Air conditioning with split units;
- Floor covering;
- Partially equipped with parquet (first floor);
- Spacious garden with garden house;
- Private entrance.
Parking
Parking is possible by means of a permit on the public road.
Accessibility
Own transport
The object is easily accessible in less then five minutes via the A10 ring road exit S108.
Public transport
The building is located at one minute walking distance from the tram and bus stop Olympiaplein. From here, tram 24 and 5 (direction Central Station -VU) as well as bus 15 (NS-station Zuid - NS-station Sloterdijk) and bus 288 (Central Station - Nieuw Sloten) depart. Also, the NS train station Amsterdam South is accessible within fifteen minute walking distance.
Available for rent is approx. 458 sq.m. l.f.a. spread over the basement, ground floor and first floor. This is an office space with its own entrance and with spacious garden.
Availability
Office sapce of approx. 458 sq.m. l.f.a., divided as follows:
- Basement: 80 sq.m.
- Ground floor: 260 sq.m.
- First floor: 118 sq.m.
Rental price
on request.
Service charges
To be determined.
Rental period
5 years.
Commencement date
in consultation.
Level of delivery
- Double glazed windows;
- New toilet group;
- New pantry;
- Air conditioning with split units;
- Floor covering;
- Partially equipped with parquet (first floor);
- Spacious garden with garden house;
- Private entrance.
Parking
Parking is possible by means of a permit on the public road.
Accessibility
Own transport
The object is easily accessible in less then five minutes via the A10 ring road exit S108.
Public transport
The building is located at one minute walking distance from the tram and bus stop Olympiaplein. From here, tram 24 and 5 (direction Central Station -VU) as well as bus 15 (NS-station Zuid - NS-station Sloterdijk) and bus 288 (Central Station - Nieuw Sloten) depart. Also, the NS train station Amsterdam South is accessible within fifteen minute walking distance.
Features
Transfer of ownership
- Rental price
- Rental price on request
- First rental price
- € 355 per square meter per year
- Service charges
- No service charges known
- Listed since
-
- Status
- Available
- Acceptance
- Available in consultation
Construction
- Main use
- Office
- Building type
- Resale property
- Year of construction
- 1931
Surface areas
- Area
- 458 m²
Layout
- Number of floors
- 2 floors
- Facilities
- Air conditioning, mechanical ventilation, windows can be opened, cable ducts, toilet, pantry, heating and room layout
Energy
- Energy label
- Not available
Surroundings
- Location
- In residential district
NVM real estate agent
Photos
