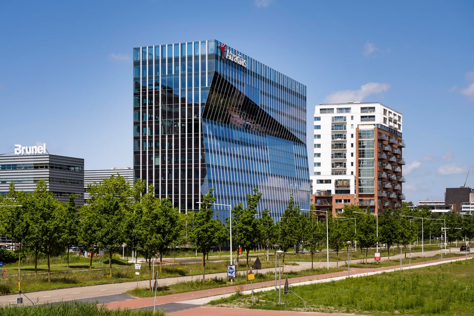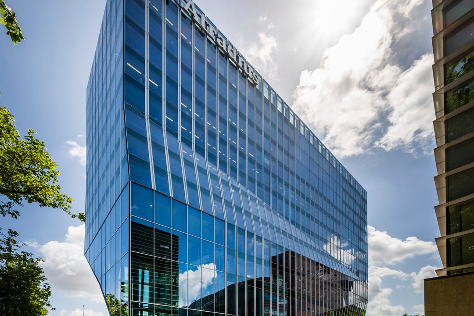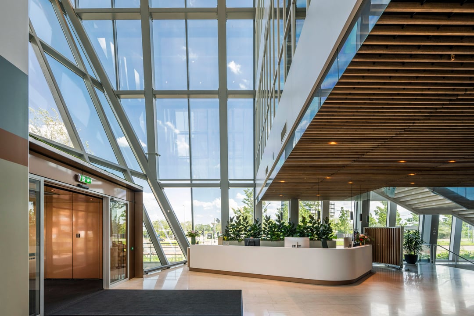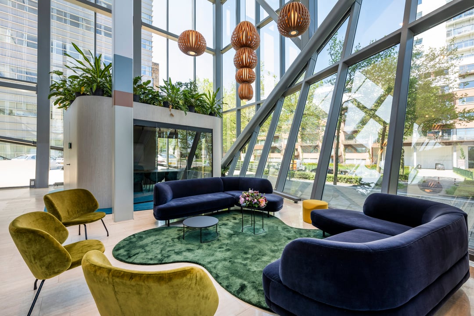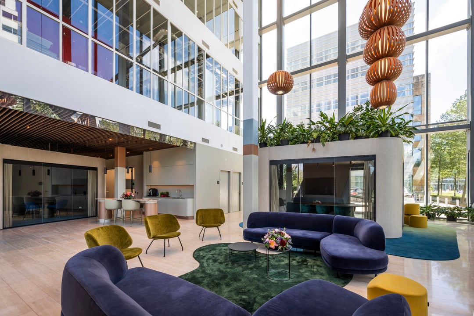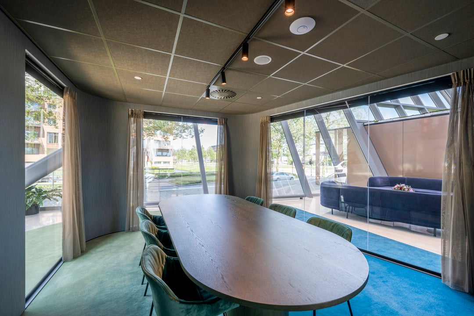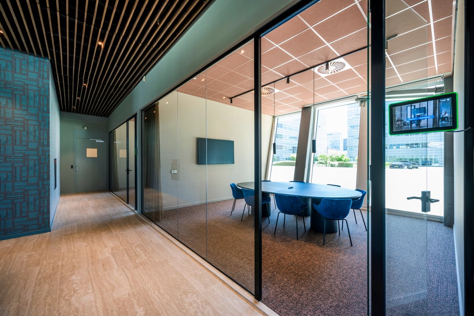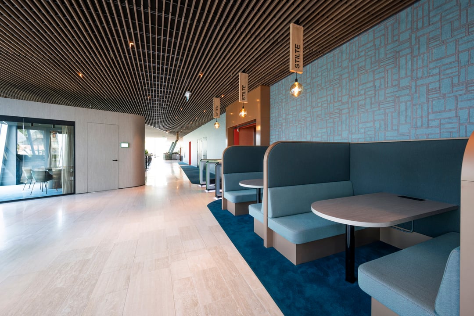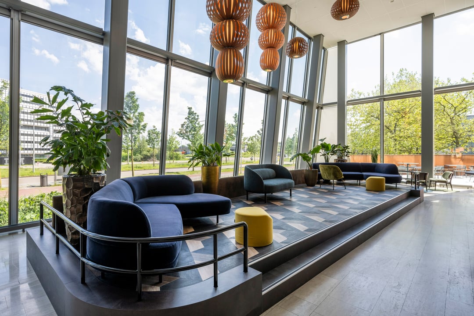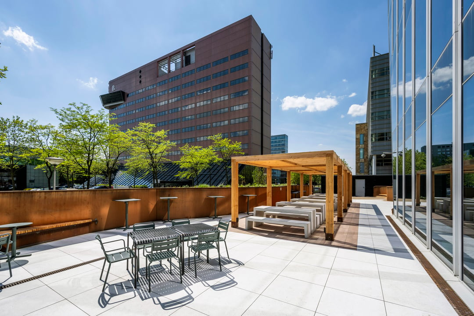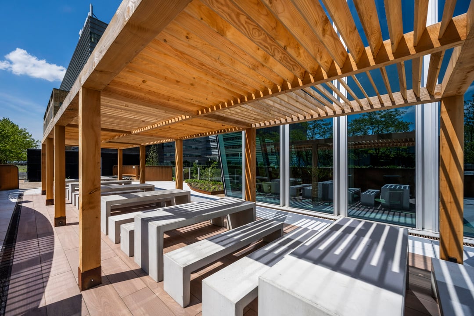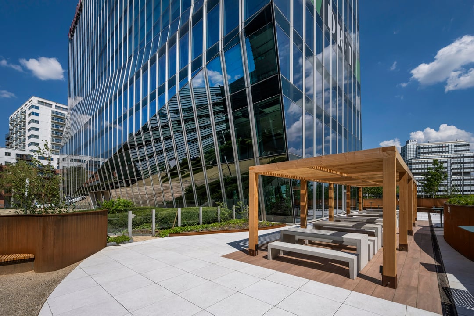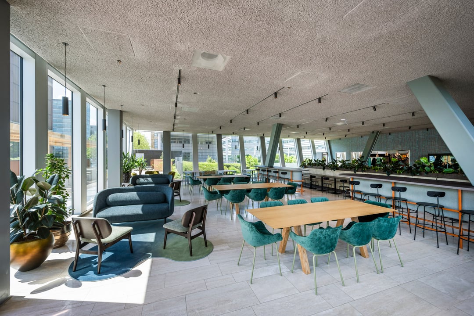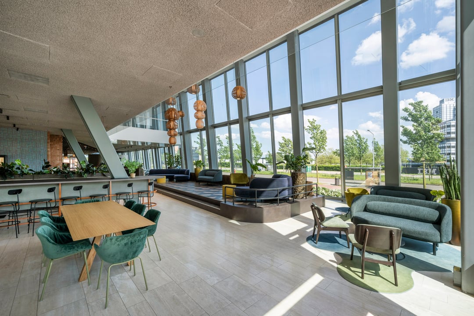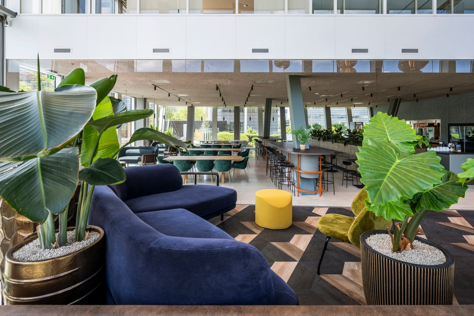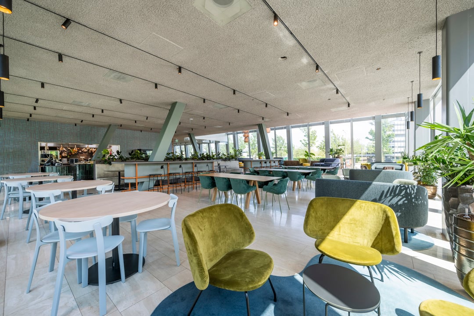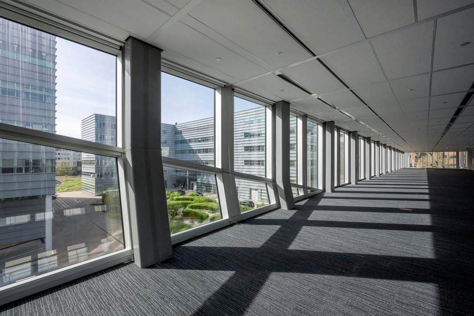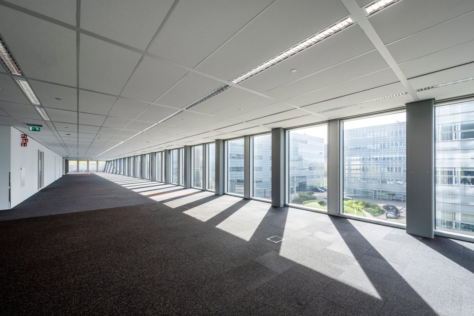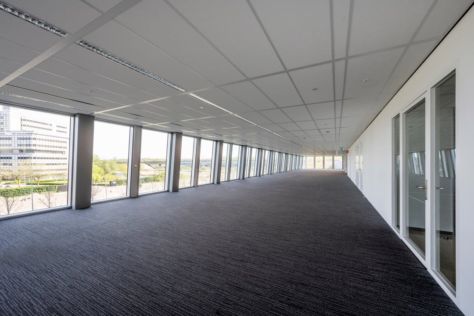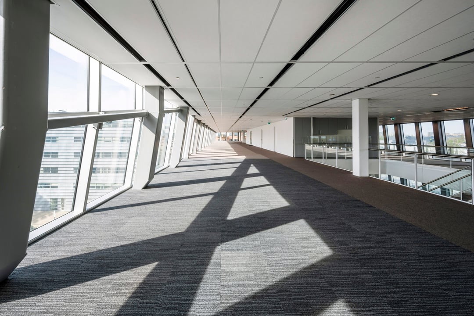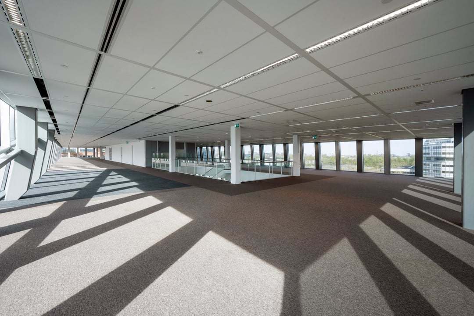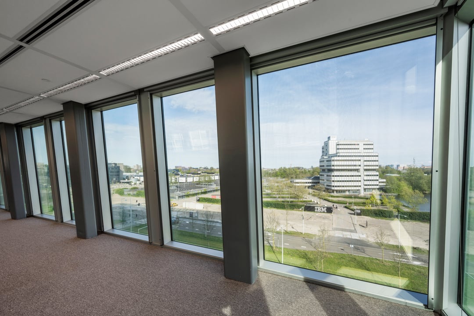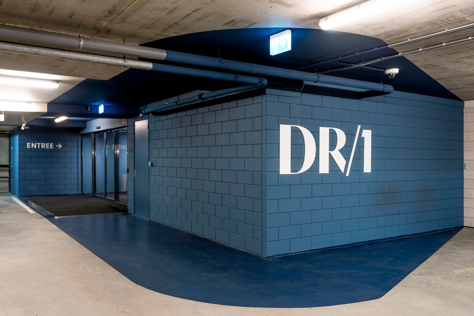 This business property on funda in business: https://www.fundainbusiness.nl/42119518
This business property on funda in business: https://www.fundainbusiness.nl/42119518
David Ricardostraat 1 1066 JS Amsterdam
€ 200 /m²/year
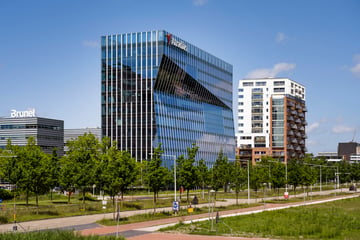
Description
Description
This impressive office building was completed in 2008 and is characterized by its architecture with an all-glass façade. The building is a true landmark on the A10 near Riekerpolder.
Transparency is also central in the design of the interior spaces. Meeting and communication are created naturally by the many vertical atria that connect the floors. In addition, the ground floor will be renovated to a high-end modernized shared area with a restaurant, coffee corner, garden, meeting rooms and lots of greenery. The large glass façade provides plenty of natural light and interaction with the outside.
Accessibility
By car
Riekerpolder is easily accessible by car via the ring road A10, exit Sloten-Slotervaart (S107), or via the A4 exit Sloten (Anderlechtlaan). In addition, Riekerpolder can also be reached within a few minutes via the A9. Schiphol airport can be reached within 10 minutes.
By public transport
There is a shuttle bus: "De Rieker Circle"-line that runs every 10 minutes from, and to metro station Henk Sneevlietweg. From here there is a direct connection to intercity stations station Zuid / WTC, Amsterdam Sloterdijk, Amsterdam Lelylaan, Amsterdam RAI and Duivendrecht.
Floor area
The total lettable floor area of the building is 13,688.24 sqm.
For rental 4,934 sqm lfa is offered, distributed as follows:
First floor: 1,127.71 sqm
Second floor: 1,224.51 sqm
Third floor: 1,153.30 sqm
Fourth floor: 1,363.61 sqm
Rental per floor can be discussed.
Energy label
B
The building currently has Breeam Very Good label, this will be upgraded to Breeam Excellent. The building will also be awarded the ‘Well Gold ‘-certificate
Parking
A total of 89 parking spaces are available.
The parking ratio is 1 parking space per every 55 sq. m lfa.
Delivery
The first floor will be delivered shell and core renovated.
The floors 2-4 are delivered with a fit-out including:
- Mechanical ventilation and top cooling;
- computer floors;
- sanitary facilities per floor;
- meeting rooms;
- carpeting.
Facilities
- Representative, open entrance with manned reception;
- coffee bar;
- spacious terrace;
- lunch facility;
- 4 elevators.
Rental price
Office space EUR 200.- per sqm lfa per year, to be increased with VAT.
Parking space
EUR 2,250.- per place per year, to be increased with VAT.
Service costs
EUR 55.- per sqm lfa per year, to be increased with VAT as a deductible advance.
Rent adjustment
Annual, based on the change in the monthly price index figure according to the consumer price index (CPI) series CPI-All Households (2006 = 100), published by Statistics Netherlands (CBS).
Rental period
In consultation
Acceptance
Q2 2023
This impressive office building was completed in 2008 and is characterized by its architecture with an all-glass façade. The building is a true landmark on the A10 near Riekerpolder.
Transparency is also central in the design of the interior spaces. Meeting and communication are created naturally by the many vertical atria that connect the floors. In addition, the ground floor will be renovated to a high-end modernized shared area with a restaurant, coffee corner, garden, meeting rooms and lots of greenery. The large glass façade provides plenty of natural light and interaction with the outside.
Accessibility
By car
Riekerpolder is easily accessible by car via the ring road A10, exit Sloten-Slotervaart (S107), or via the A4 exit Sloten (Anderlechtlaan). In addition, Riekerpolder can also be reached within a few minutes via the A9. Schiphol airport can be reached within 10 minutes.
By public transport
There is a shuttle bus: "De Rieker Circle"-line that runs every 10 minutes from, and to metro station Henk Sneevlietweg. From here there is a direct connection to intercity stations station Zuid / WTC, Amsterdam Sloterdijk, Amsterdam Lelylaan, Amsterdam RAI and Duivendrecht.
Floor area
The total lettable floor area of the building is 13,688.24 sqm.
For rental 4,934 sqm lfa is offered, distributed as follows:
First floor: 1,127.71 sqm
Second floor: 1,224.51 sqm
Third floor: 1,153.30 sqm
Fourth floor: 1,363.61 sqm
Rental per floor can be discussed.
Energy label
B
The building currently has Breeam Very Good label, this will be upgraded to Breeam Excellent. The building will also be awarded the ‘Well Gold ‘-certificate
Parking
A total of 89 parking spaces are available.
The parking ratio is 1 parking space per every 55 sq. m lfa.
Delivery
The first floor will be delivered shell and core renovated.
The floors 2-4 are delivered with a fit-out including:
- Mechanical ventilation and top cooling;
- computer floors;
- sanitary facilities per floor;
- meeting rooms;
- carpeting.
Facilities
- Representative, open entrance with manned reception;
- coffee bar;
- spacious terrace;
- lunch facility;
- 4 elevators.
Rental price
Office space EUR 200.- per sqm lfa per year, to be increased with VAT.
Parking space
EUR 2,250.- per place per year, to be increased with VAT.
Service costs
EUR 55.- per sqm lfa per year, to be increased with VAT as a deductible advance.
Rent adjustment
Annual, based on the change in the monthly price index figure according to the consumer price index (CPI) series CPI-All Households (2006 = 100), published by Statistics Netherlands (CBS).
Rental period
In consultation
Acceptance
Q2 2023
Features
Transfer of ownership
- Rental price
- € 200 per square meter per year
- Service charges
- € 65 per square meter per year
- Listed since
-
- Status
- Available
- Acceptance
- Available in consultation
Construction
- Main use
- Office
- Building type
- Resale property
- Year of construction
- 2008
Surface areas
- Area
- 4,943 m² (units from 350 m²)
Layout
- Number of floors
- 4 floors
- Facilities
- Built-in fittings, elevators, modular ceiling, toilet, pantry and room layout
Energy
- Energy label
- A++
Surroundings
- Location
- Business park
Parking
- Parking spaces
- 89 covered parking spaces
- Parking costs
- From € 2,250,- per lot per year
Photos
