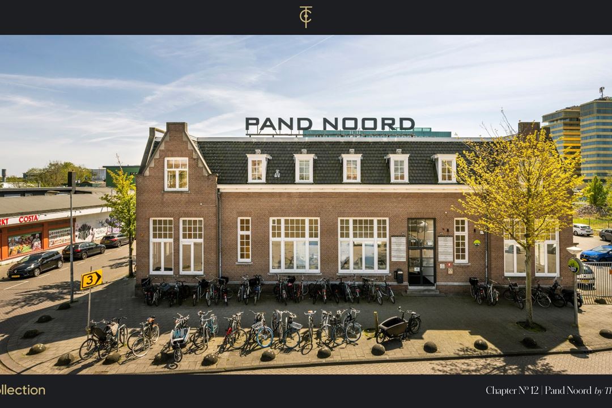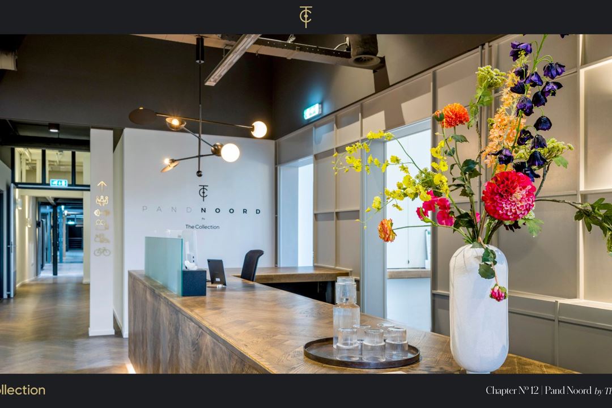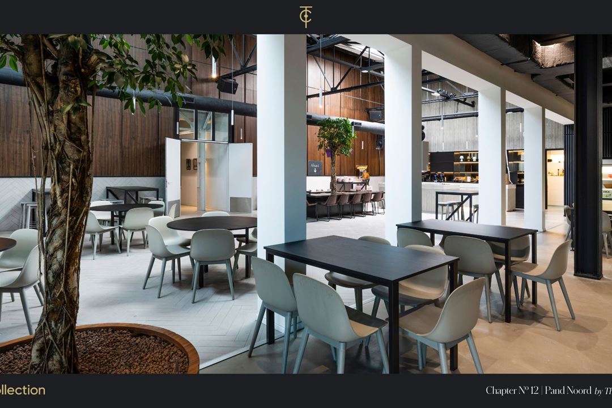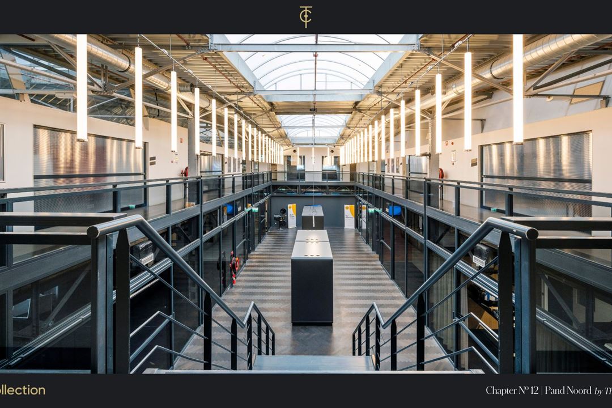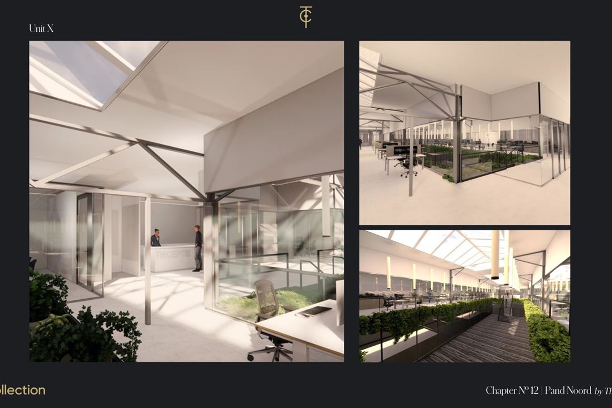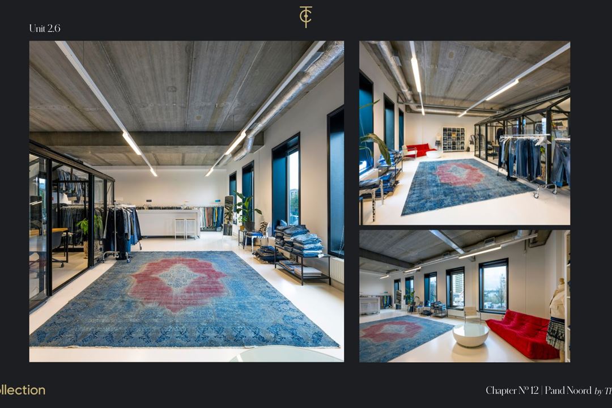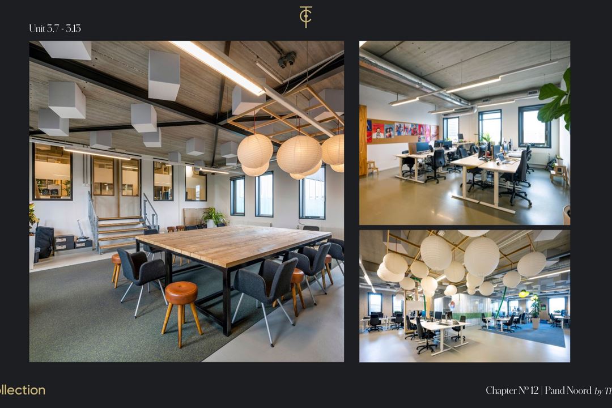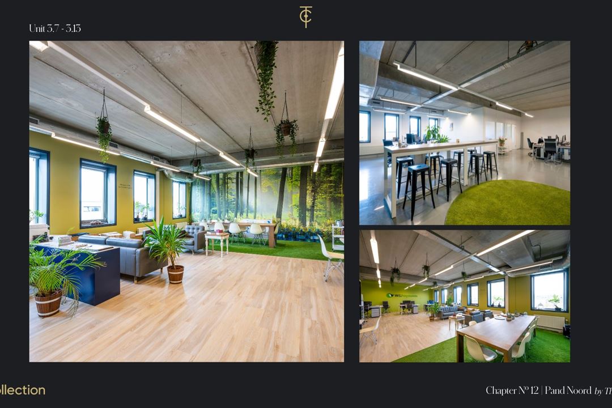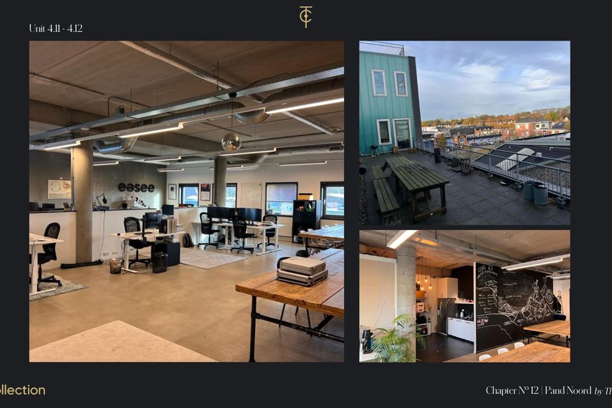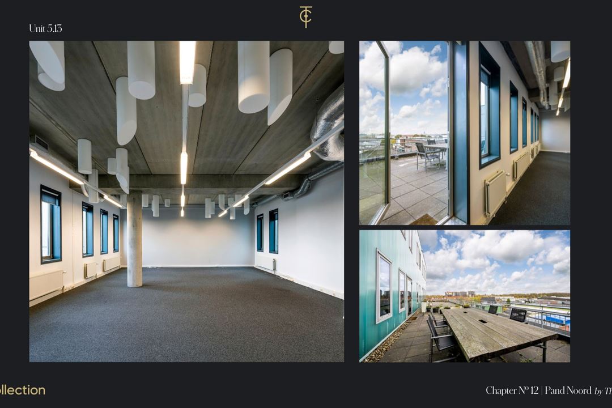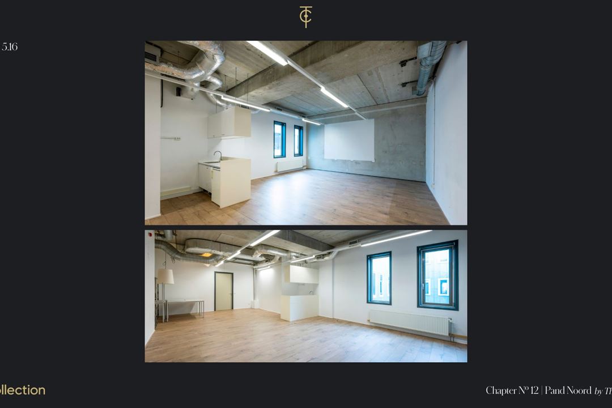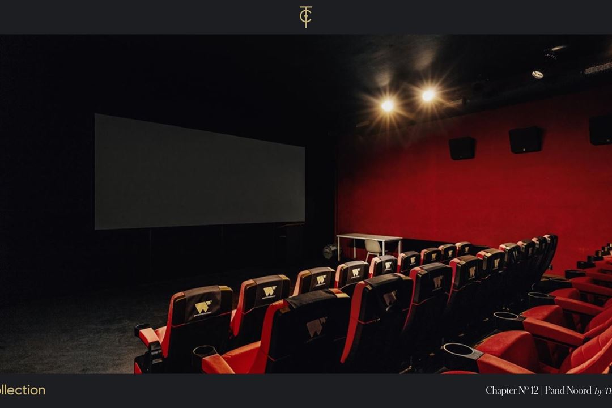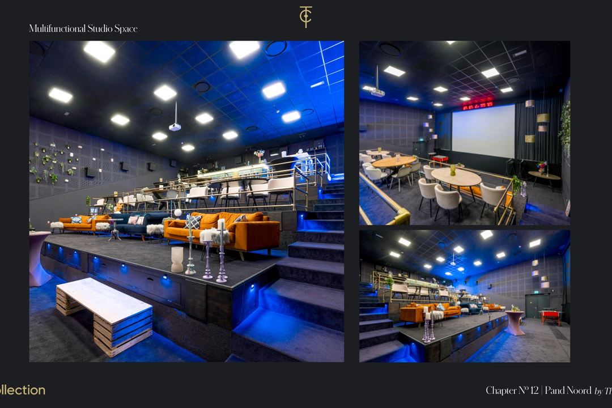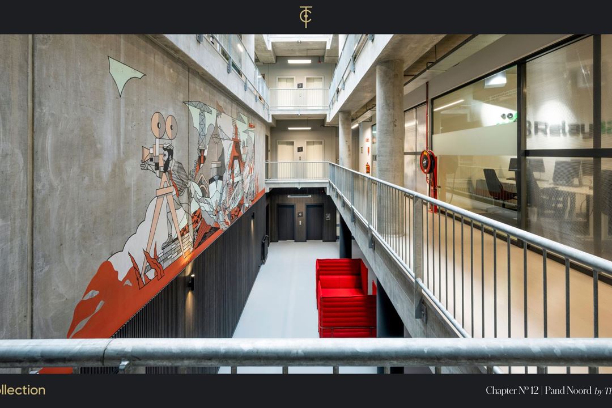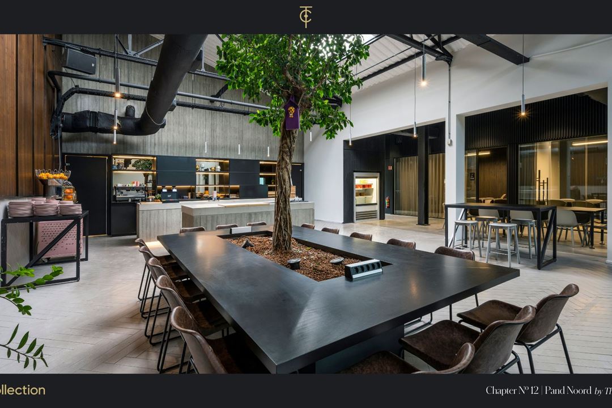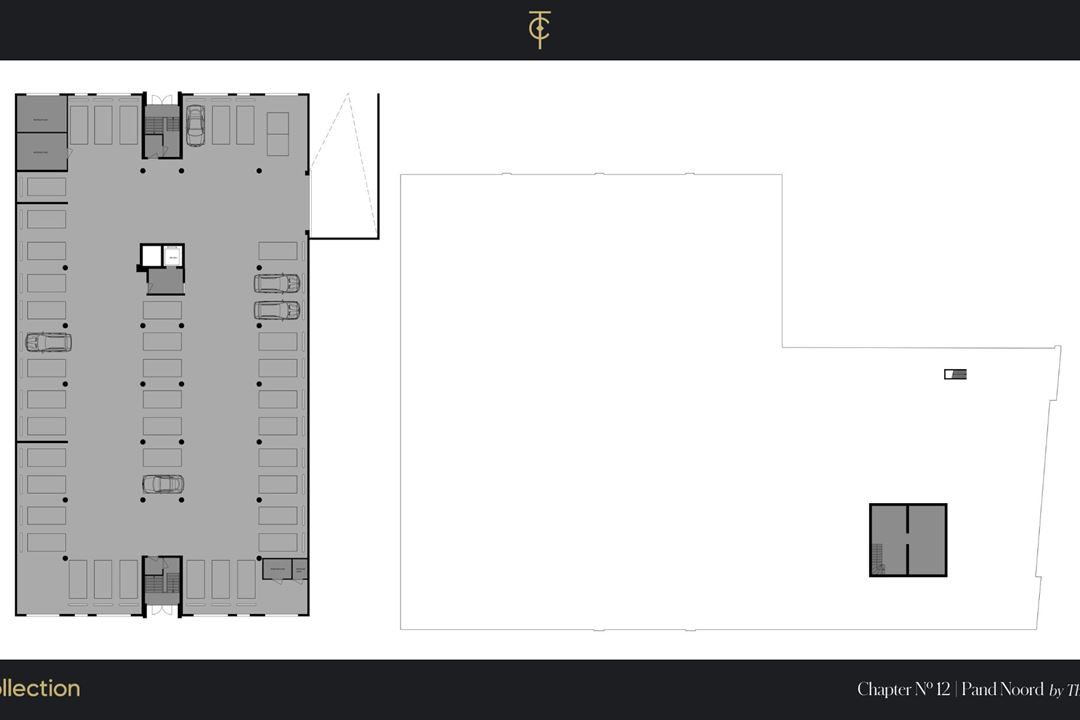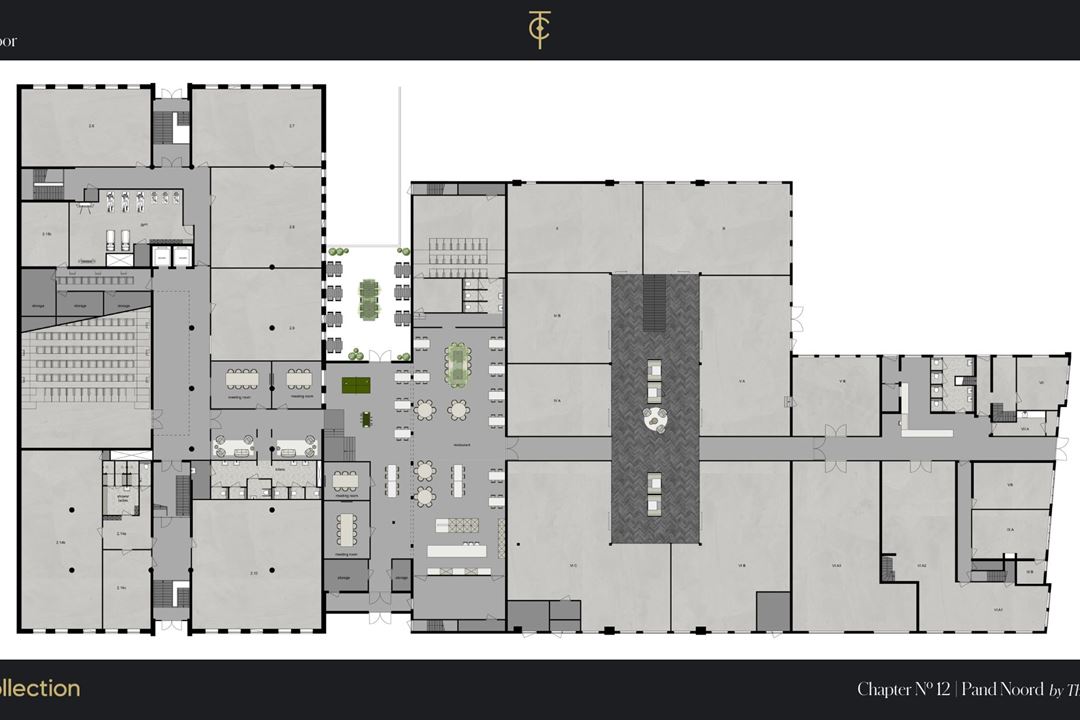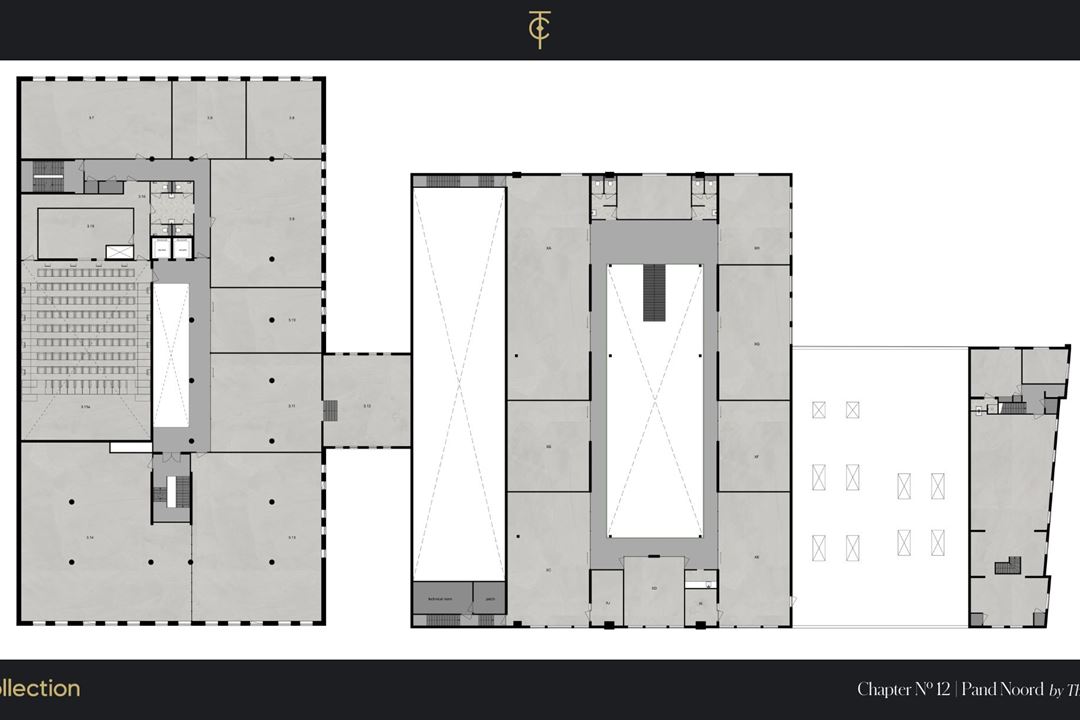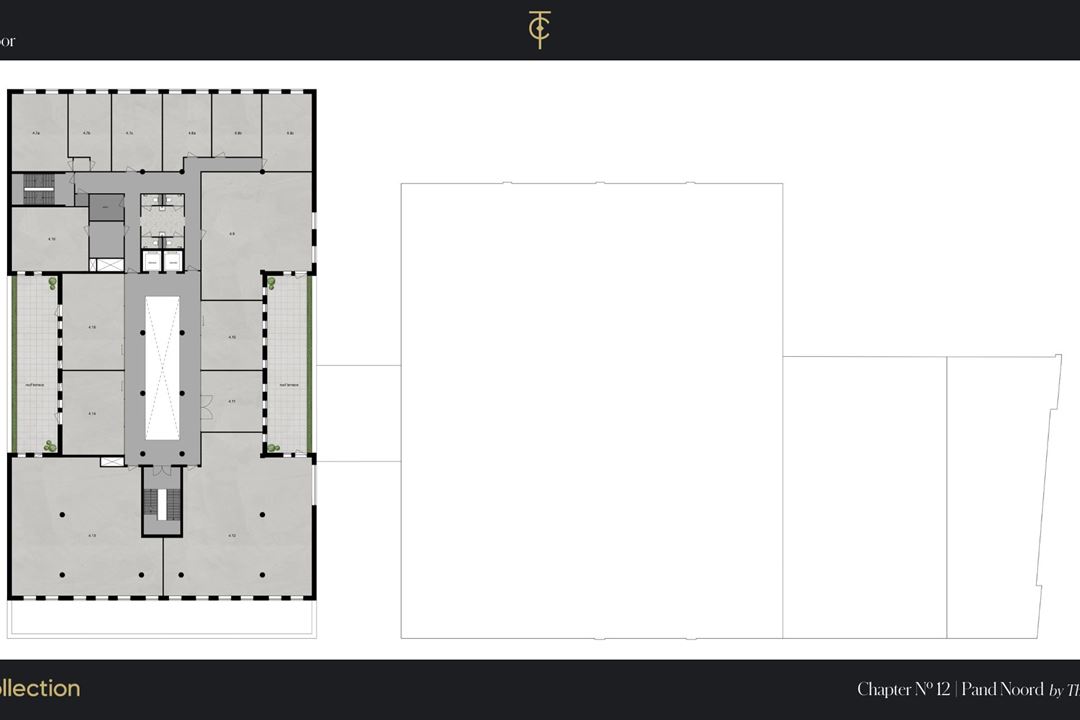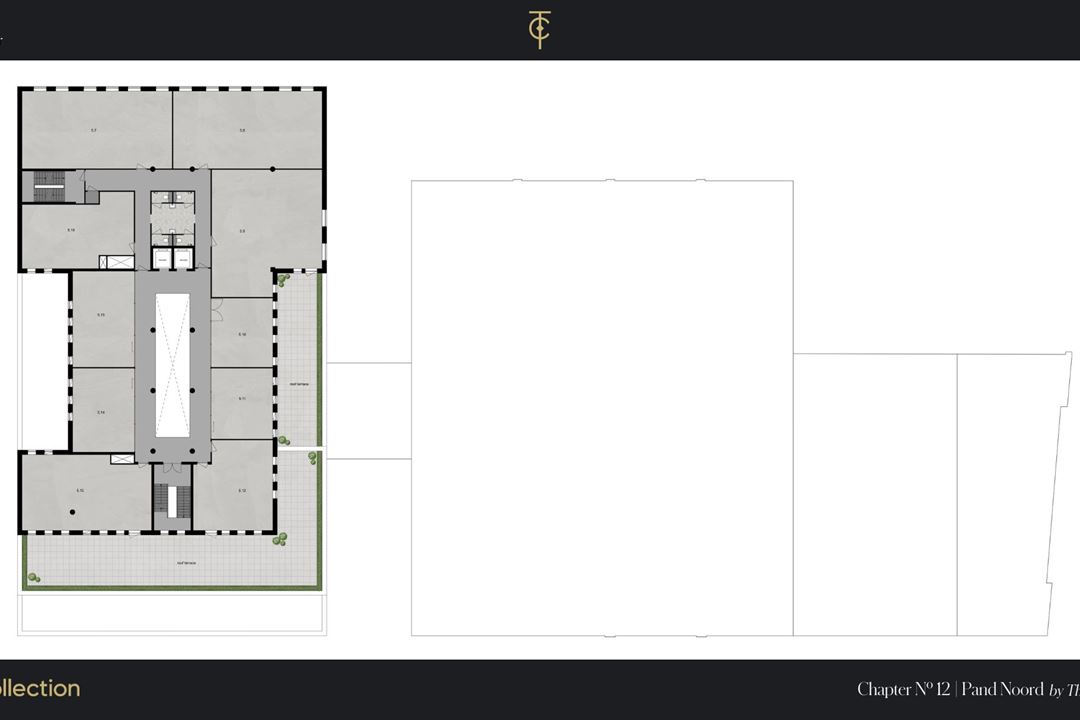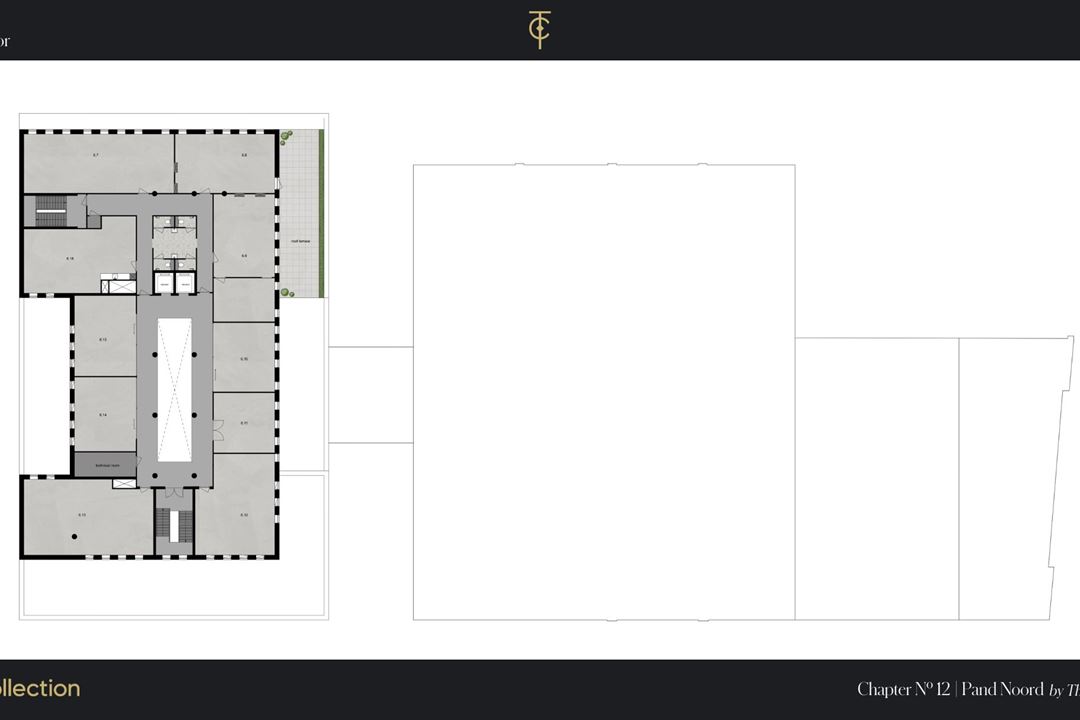 This business property on funda in business: https://www.fundainbusiness.nl/42322441
This business property on funda in business: https://www.fundainbusiness.nl/42322441
Meeuwenlaan 98 1021 JL Amsterdam
Rental price on request
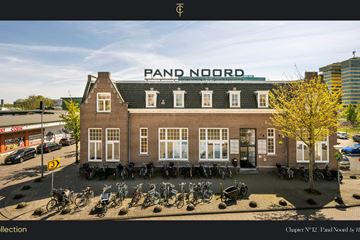
Description
Meeuwenlaan 98-100
1021 JL Amsterdam
Rental price on request
About The Collection
Located in heritage buildings at some of Amsterdam’s most prestigious city-centre addresses, The Collection is an unprecedented network of bespoke 21st century work spaces replete with unparalleled amenities and a hospitality-driven experience tailored to you. We call our twelve buildings Chapters. Each has fully equipped meeting facilities, a coffee bar and first class support staff and systems as standard. Each has a totally unique character. Leasing in one Chapter grants your organisation access to the services and amenities throughout The Collection. We even provide e-bikes and an app for moving between Chapters seamlessly. For our tenants, The Collection opens up a world of extraordinary environments within one city: secluded gardens, penthouse apartments – even our private boat for entertaining. From breath-taking boardrooms to first class fitness facilities, you’ll experience excellence every day.
This property is Chapter No. 12 – Pand Noord by The Collection.
About this Chapter
Welcome to Pand Noord, where The Collection rolls out the red carpet for creative minds. Located just across the IJ water from Amsterdam Centraal Station, Pand Noord was originally built in 1917 as a warehouse, undergoing substantial expansion in 2006 with the addition of a second building to the rear. This occasion marked the prime time of former anchor tenant A-Film, one of the largest Dutch film distributors that ever came to be. This transformation produced the Pand Noord we see today, with a traditional brick front giving way to an impressive complex whose turquoise tones reference the waters of the port.
Conducive to connectivity and growth, Pand Noord has earned a stellar reputation as a creative hub, offering an inspiring workplace that goes beyond mere work. It is home to more than 40 predominantly creative companies. The building’s extensive facilities include a reception area, cinema, catering services, gym, meeting rooms and shared spaces for collaborating. Friendly rivalries can be resolved on the ping pong table. Pand Noord is a place where body and mind can flourish to dazzling effect.
Pand Noord comprises 7,800 square metres of light and modern workspace, plus an indoor parking garage. The building is situated in a diverse and newly reinvigorated neighbourhood with plenty of good restaurants and cafés nearby. Pand Noord is conveniently accessible by car, as well as by public transport, with Metro (North-South-line) and bus stops on its doorstep. The journey from Amsterdam Centraal station to Pand Noord takes less than ten minutes, and those who prefer to cycle can take bridge 902 to IJplein, which connects directly to Pand Noord.
Availability
The following unit is currently available:
Ground floor & First floor Unit VII-VIIa-XI-XII-VIa1-VIa2-VIa4 approx. 434 sq. m. LFA from 1st July 2025
Third Floor approx. 85 sq. m. LFA available directly
The property offers 64 car parking spaces (pro-rata).
Please refer to our leasing brochure for full information.
1021 JL Amsterdam
Rental price on request
About The Collection
Located in heritage buildings at some of Amsterdam’s most prestigious city-centre addresses, The Collection is an unprecedented network of bespoke 21st century work spaces replete with unparalleled amenities and a hospitality-driven experience tailored to you. We call our twelve buildings Chapters. Each has fully equipped meeting facilities, a coffee bar and first class support staff and systems as standard. Each has a totally unique character. Leasing in one Chapter grants your organisation access to the services and amenities throughout The Collection. We even provide e-bikes and an app for moving between Chapters seamlessly. For our tenants, The Collection opens up a world of extraordinary environments within one city: secluded gardens, penthouse apartments – even our private boat for entertaining. From breath-taking boardrooms to first class fitness facilities, you’ll experience excellence every day.
This property is Chapter No. 12 – Pand Noord by The Collection.
About this Chapter
Welcome to Pand Noord, where The Collection rolls out the red carpet for creative minds. Located just across the IJ water from Amsterdam Centraal Station, Pand Noord was originally built in 1917 as a warehouse, undergoing substantial expansion in 2006 with the addition of a second building to the rear. This occasion marked the prime time of former anchor tenant A-Film, one of the largest Dutch film distributors that ever came to be. This transformation produced the Pand Noord we see today, with a traditional brick front giving way to an impressive complex whose turquoise tones reference the waters of the port.
Conducive to connectivity and growth, Pand Noord has earned a stellar reputation as a creative hub, offering an inspiring workplace that goes beyond mere work. It is home to more than 40 predominantly creative companies. The building’s extensive facilities include a reception area, cinema, catering services, gym, meeting rooms and shared spaces for collaborating. Friendly rivalries can be resolved on the ping pong table. Pand Noord is a place where body and mind can flourish to dazzling effect.
Pand Noord comprises 7,800 square metres of light and modern workspace, plus an indoor parking garage. The building is situated in a diverse and newly reinvigorated neighbourhood with plenty of good restaurants and cafés nearby. Pand Noord is conveniently accessible by car, as well as by public transport, with Metro (North-South-line) and bus stops on its doorstep. The journey from Amsterdam Centraal station to Pand Noord takes less than ten minutes, and those who prefer to cycle can take bridge 902 to IJplein, which connects directly to Pand Noord.
Availability
The following unit is currently available:
Ground floor & First floor Unit VII-VIIa-XI-XII-VIa1-VIa2-VIa4 approx. 434 sq. m. LFA from 1st July 2025
Third Floor approx. 85 sq. m. LFA available directly
The property offers 64 car parking spaces (pro-rata).
Please refer to our leasing brochure for full information.
Features
Transfer of ownership
- Rental price
- Rental price on request
- Service charges
- No service charges known
- Listed since
-
- Status
- Available
- Acceptance
- Available on 7/1/2025
Construction
- Main use
- Office
- Building type
- Resale property
- Construction period
- 1906-1930
Surface areas
- Area
- 519 m²
Layout
- Number of floors
- 5 floors
- Facilities
- Mechanical ventilation, peak cooling, built-in fittings, elevators, windows can be opened, cable ducts, toilet, pantry, heating and room layout
Energy
- Energy label
- A
Surroundings
- Location
- Office park, town center, in residential district and railway station site
Parking
- Parking spaces
- 64 covered parking spaces
NVM real estate agent
Photos
