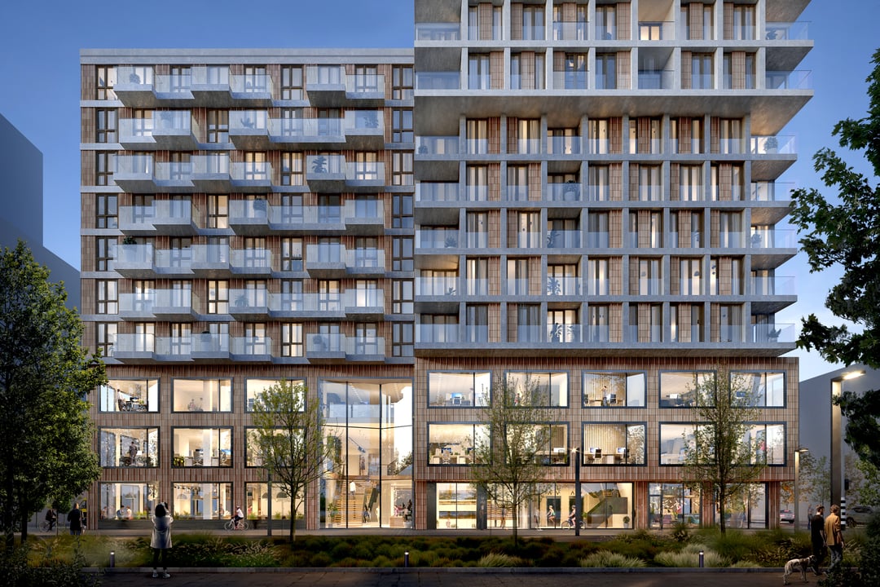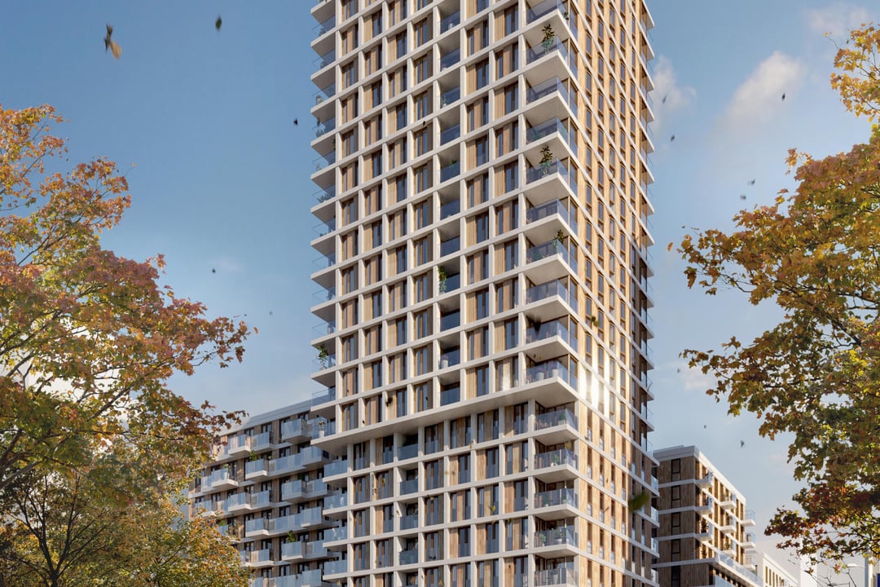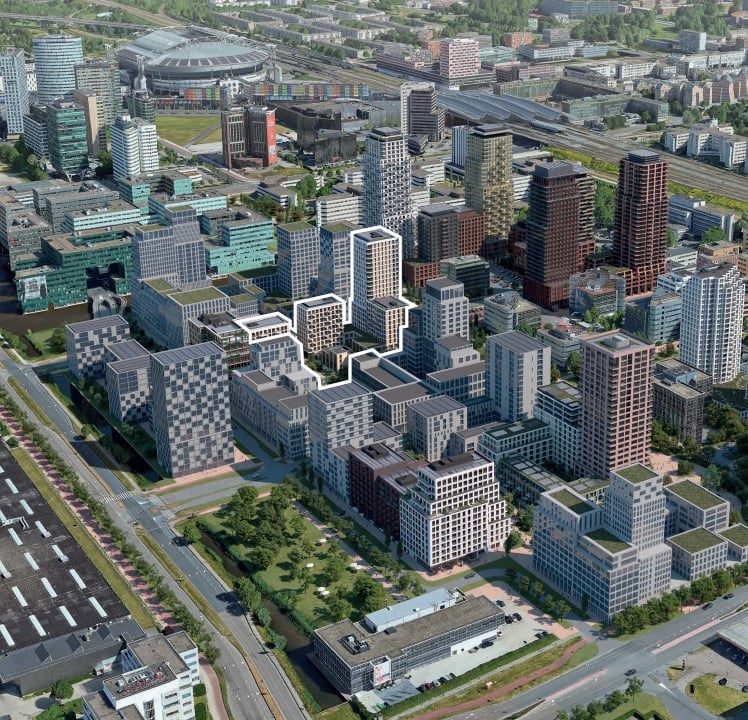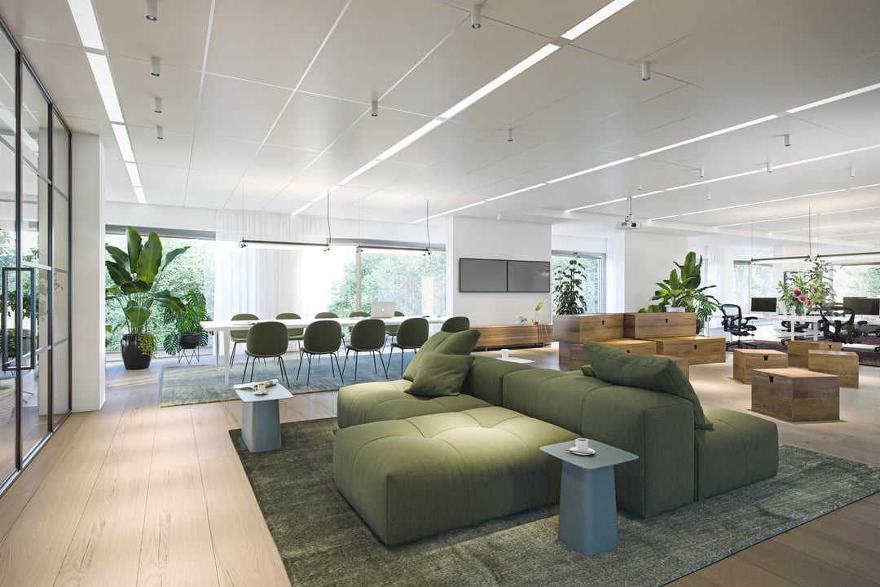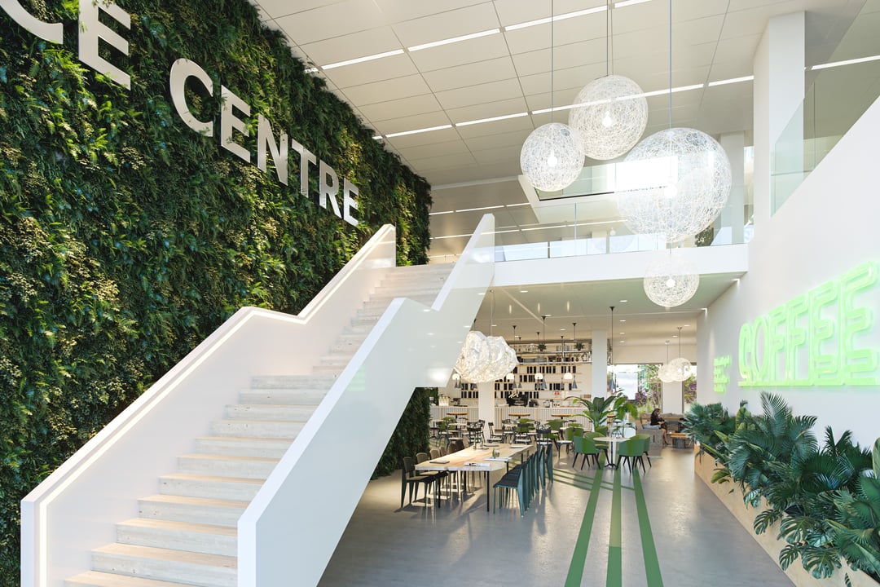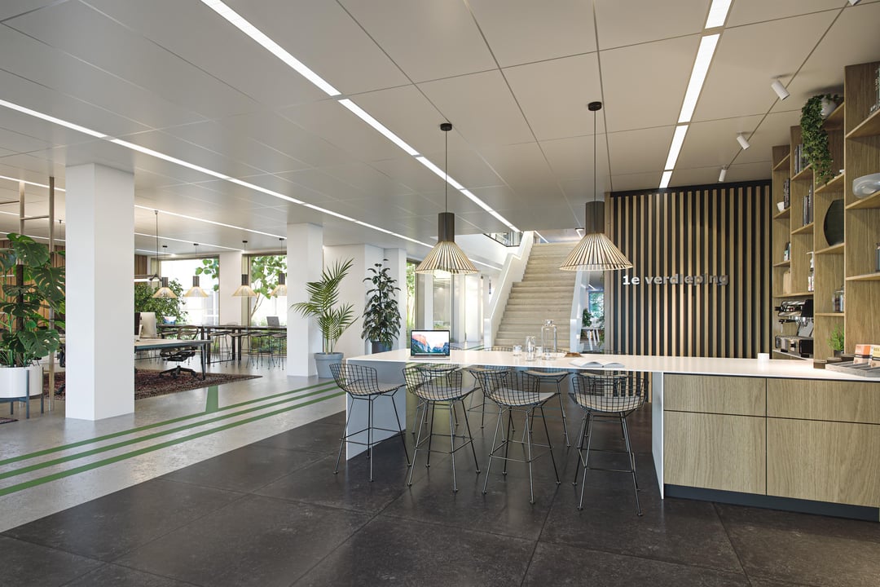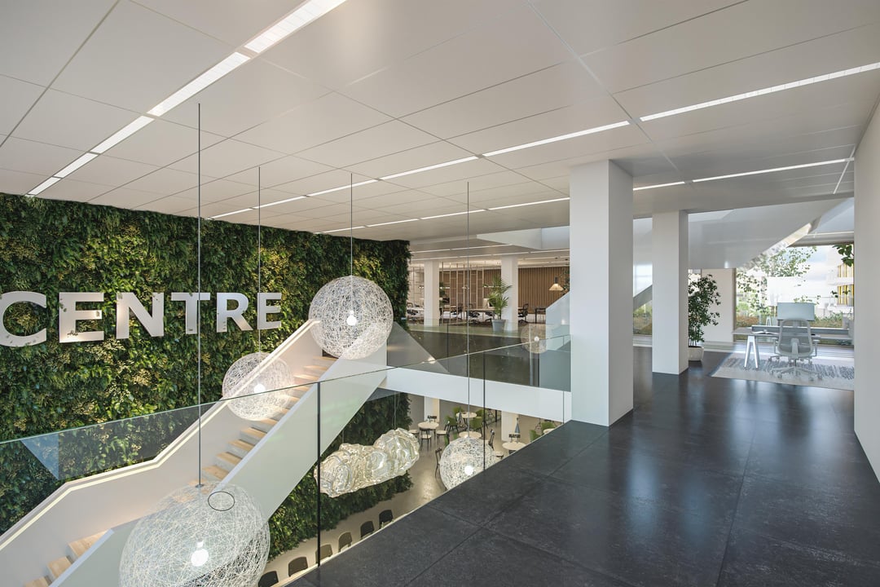 This business property on funda in business: https://www.fundainbusiness.nl/42702537
This business property on funda in business: https://www.fundainbusiness.nl/42702537
Hettenheuvelweg 50 1101 BN Amsterdam
Rental price on request
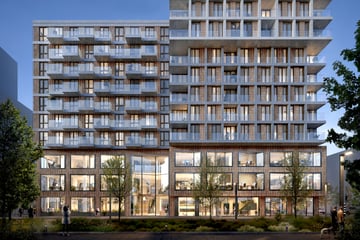
Description
Outstanding offices with an unconventional style.
Brisk offices will be located in lively upcoming area Hondsrugpark in Amstel III in the South-East of Amsterdam. The three-layered plinth along the Hondsrugpark offers around 3,200 sq m office space and is part of a development of approx. 31,500 sq m office and residential space including an underground parking garage.
The office has an industrial look and feel with a lot of natural daylight and located next to the park, allowing users to enjoy the outdoors during their breaks.
Features
Brisk has 3 large open floors - circa 1,000 sq m - which are efficient and flexible in layout. Brisk is an contemporary office with a unconventional style in an urban experience that distinguishes itself from the existing office supply in the area.
Brisk facilitates the new way of working with the possibility of traditional office space, flexible work desks, meeting rooms and places to lounge, socialize and have informal meetings. A dynamic office to work, meet and greet.
The ground floor, first and second floor offer large flexible open floors. This layout makes it possible to incorporate many workplaces on these floors and to use them efficiently, leaving enough space for meeting and consultation areas.
• inspiring meeting places;
• your own front door / part of a small scale multi-tenant office;
• open floors with a lot of daylight;
• 73 parking lots, partly with charging stations for electric cars;
• located next to the park;
• bustling multifunctional area;
• contemporary office;
• sustainable office spaces.
Location
Amstel III district is transformed from a monofunctional office area into a vibrant and bustling multi-functional area. The Hondsrugweg that connects the Johan Cruijff ArenA to the A9/IKEA in Amsterdam South-East, will be converted into a park with high-rise buildings on each side. The varied design of the buildings creates a lively street scene. With the different types of homes which be developed, such as low-rent homes, private sector rental homes and private property homes are being created with studios, city apartments, family apartments and penthouses the area attract a wide variety of residents.
The new district offers a variety of facilities, including sports facilities, shops, creative work spaces, cozy cafes, restaurants and hotels. The park and the many greenery provide a unique character in this dynamic neighbourhood. A vibrant place where residents, employees, visitors and guests
come together.
Developed by Synchroon, Brisk is one of the first projects in the area and has been designed by Arons and Gelauff Architects in collaboration with Basic City A+U.
Accessibility
The property has excellent accessibility by public transportation, car and bike. You can reach Brisk quickly and easily from the A2, A9 and A10 motorways. Metro Bullewijk is at 100 meter distance. Amsterdam Bijlmer Arena Station (train, metro, bus) is located at 10 minutes walking distance.
Available office space
Total for rent 3,247 SQ M LFA divided into:
Ground floor: 972 sq m lfa
1st floor: 1,116 sq m lfa
2nd floor: 1,159 sq m lfa
Availability
Q1 2025
Rental price & service costs
Upon request
Check for more information the website briskamsterdam.nl
Contact
CBRE
+31 (0)20 626 26 91
Brisk offices will be located in lively upcoming area Hondsrugpark in Amstel III in the South-East of Amsterdam. The three-layered plinth along the Hondsrugpark offers around 3,200 sq m office space and is part of a development of approx. 31,500 sq m office and residential space including an underground parking garage.
The office has an industrial look and feel with a lot of natural daylight and located next to the park, allowing users to enjoy the outdoors during their breaks.
Features
Brisk has 3 large open floors - circa 1,000 sq m - which are efficient and flexible in layout. Brisk is an contemporary office with a unconventional style in an urban experience that distinguishes itself from the existing office supply in the area.
Brisk facilitates the new way of working with the possibility of traditional office space, flexible work desks, meeting rooms and places to lounge, socialize and have informal meetings. A dynamic office to work, meet and greet.
The ground floor, first and second floor offer large flexible open floors. This layout makes it possible to incorporate many workplaces on these floors and to use them efficiently, leaving enough space for meeting and consultation areas.
• inspiring meeting places;
• your own front door / part of a small scale multi-tenant office;
• open floors with a lot of daylight;
• 73 parking lots, partly with charging stations for electric cars;
• located next to the park;
• bustling multifunctional area;
• contemporary office;
• sustainable office spaces.
Location
Amstel III district is transformed from a monofunctional office area into a vibrant and bustling multi-functional area. The Hondsrugweg that connects the Johan Cruijff ArenA to the A9/IKEA in Amsterdam South-East, will be converted into a park with high-rise buildings on each side. The varied design of the buildings creates a lively street scene. With the different types of homes which be developed, such as low-rent homes, private sector rental homes and private property homes are being created with studios, city apartments, family apartments and penthouses the area attract a wide variety of residents.
The new district offers a variety of facilities, including sports facilities, shops, creative work spaces, cozy cafes, restaurants and hotels. The park and the many greenery provide a unique character in this dynamic neighbourhood. A vibrant place where residents, employees, visitors and guests
come together.
Developed by Synchroon, Brisk is one of the first projects in the area and has been designed by Arons and Gelauff Architects in collaboration with Basic City A+U.
Accessibility
The property has excellent accessibility by public transportation, car and bike. You can reach Brisk quickly and easily from the A2, A9 and A10 motorways. Metro Bullewijk is at 100 meter distance. Amsterdam Bijlmer Arena Station (train, metro, bus) is located at 10 minutes walking distance.
Available office space
Total for rent 3,247 SQ M LFA divided into:
Ground floor: 972 sq m lfa
1st floor: 1,116 sq m lfa
2nd floor: 1,159 sq m lfa
Availability
Q1 2025
Rental price & service costs
Upon request
Check for more information the website briskamsterdam.nl
Contact
CBRE
+31 (0)20 626 26 91
Features
Transfer of ownership
- Rental price
- Rental price on request
- Service charges
- No service charges known
- Listed since
-
- Status
- Available
- Acceptance
- Available in consultation
Construction
- Main use
- Office
- Building type
- Resale property
- Year of construction
- Currently under construction
Surface areas
- Area
- 3,247 m² (units from 972 m²)
Layout
- Number of floors
- 3 floors
Energy
- Energy label
- Not available
NVM real estate agent
Photos
