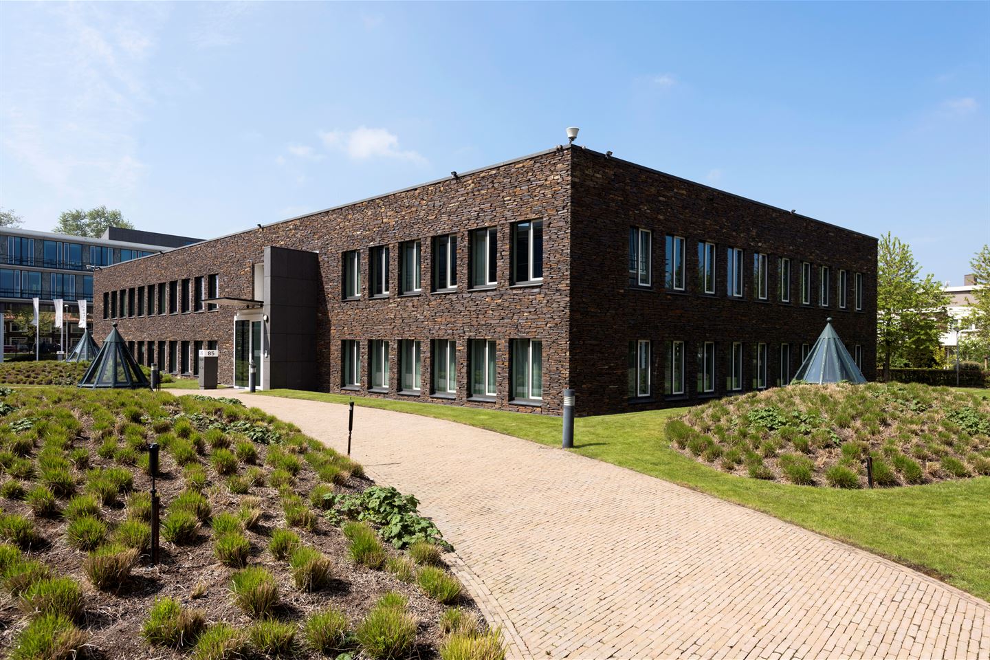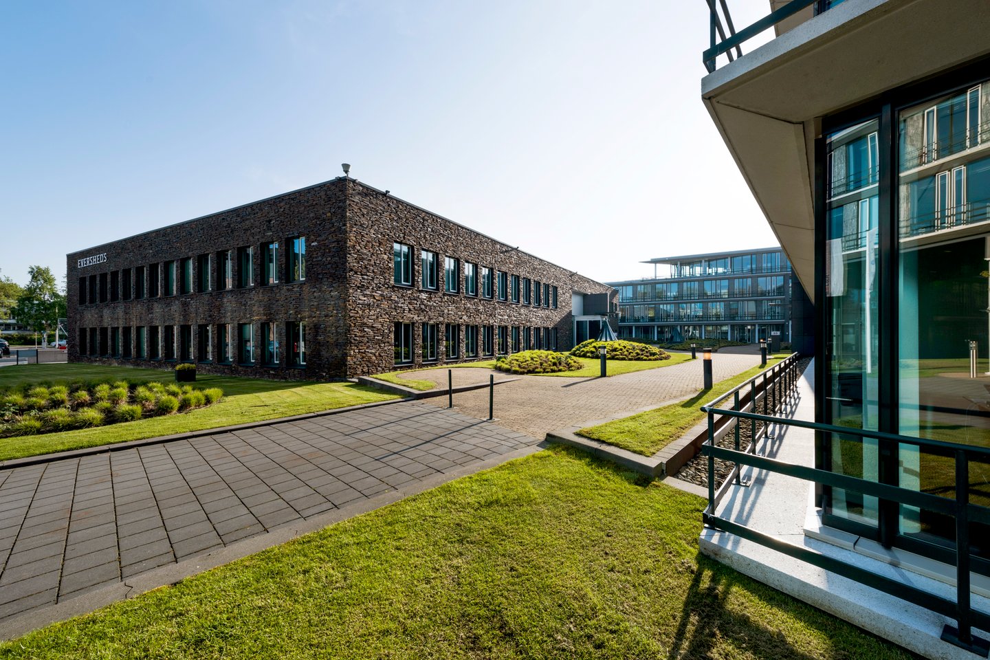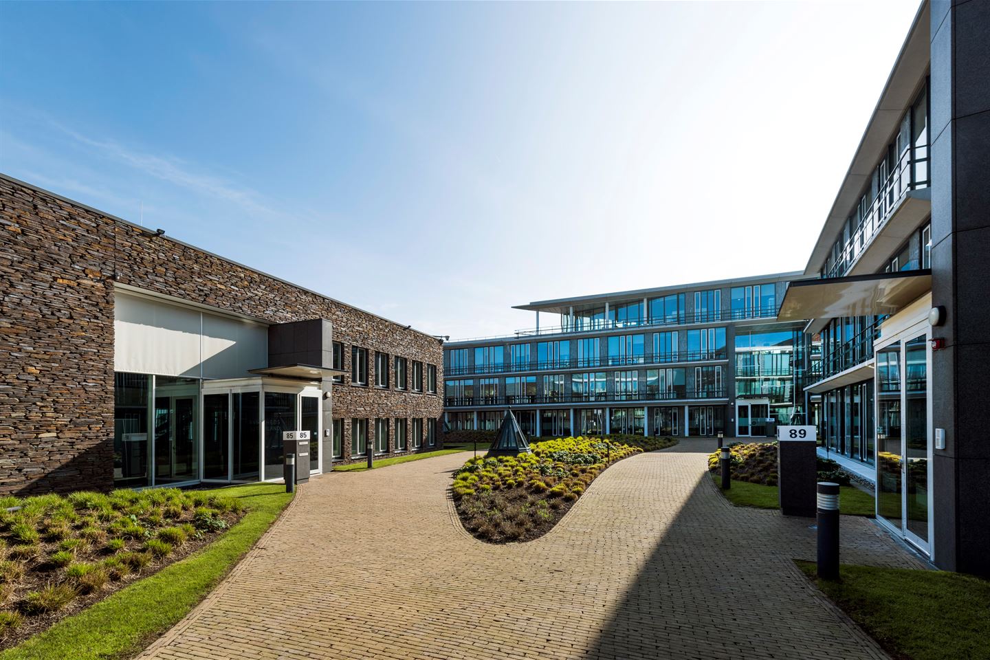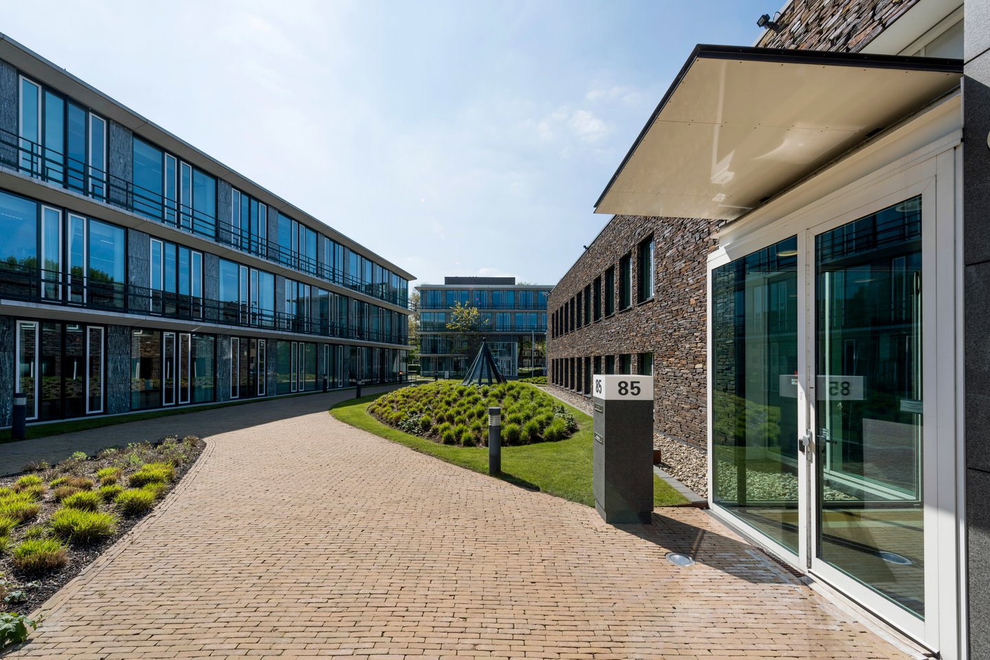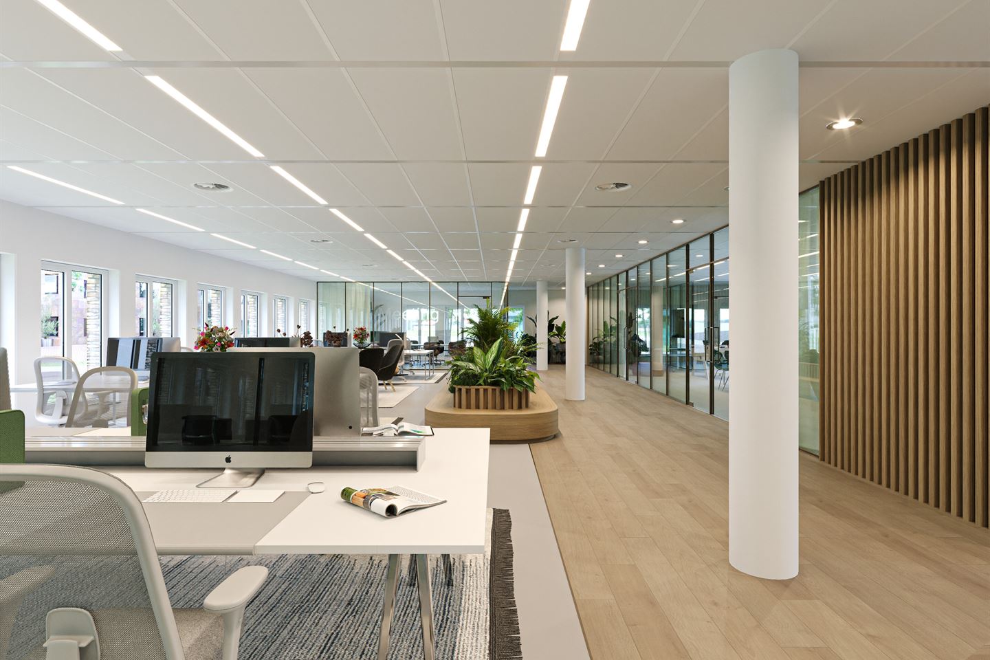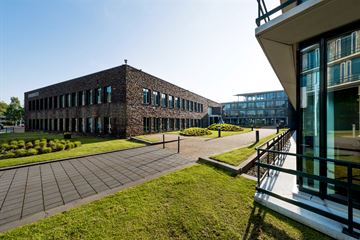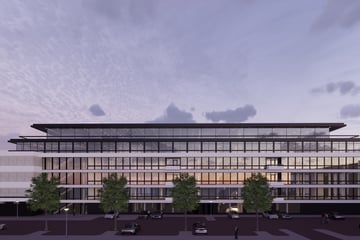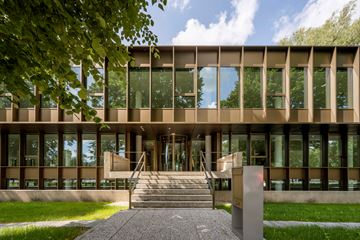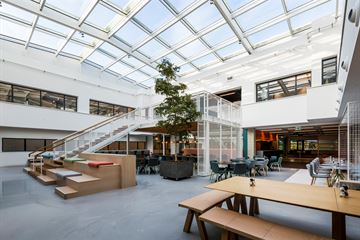Description
GENERAL
Cuserpark is a very high-quality office park development consisting of 5 freestanding office buildings. The five objects bear the names Rhine, Amstel, Vecht, Sluisgebouw and Nieuwe Rijn. The buildings are situated around a private park-like square. Under the complex there is a spacious parking garage. From the garage, each object can be reached separately by an elevator and a staircase.
LOCATION
Complex Cuserpark is located just a few minutes away from the Zuidas and close to Schiphol. Cuserpark houses prominent companies such as React, Nobel, AXA, and IBS.
CUSERSTRAAT 85
Cuserstraat 85 is entirely available; an office building with a total of 1,753 m² of usable floor area.
With the addition of 130 solar panels, heat pumps, LED lighting, and efficient EC fans, the building meets contemporary sustainability standards. These improvements have also earned it an EPC label A+++ and a BREEAM Excellent certification. Furthermore, the property features a spacious entrance area with spectacular height, exclusive outdoor space, and a generous parking garage with a parking ratio of one parking space per 55 m² of office space.
RENT
Office space
€ 325 per sqm per year, excl. VAT
Archive space
€ 50 per sqm per year, excl. VAT
Parking space
€ 2,250 per parking space per year, excl. VAT
Service costs
€ 60 per sqm per year, excl. VAT, as an advance amount based on annual subsequent calculation
RENTAL PERIOD
From 5 years
BREEAM
Excellent In-Use
Energy label
A+++
DELIVERY LEVEL
- Renovated ceiling
- LED lighting
- Modern climate control system
- Raised floors
- Four high-quality toilet groups
- Elevator
AVAILABLE
Directly
Cuserpark is a very high-quality office park development consisting of 5 freestanding office buildings. The five objects bear the names Rhine, Amstel, Vecht, Sluisgebouw and Nieuwe Rijn. The buildings are situated around a private park-like square. Under the complex there is a spacious parking garage. From the garage, each object can be reached separately by an elevator and a staircase.
LOCATION
Complex Cuserpark is located just a few minutes away from the Zuidas and close to Schiphol. Cuserpark houses prominent companies such as React, Nobel, AXA, and IBS.
CUSERSTRAAT 85
Cuserstraat 85 is entirely available; an office building with a total of 1,753 m² of usable floor area.
With the addition of 130 solar panels, heat pumps, LED lighting, and efficient EC fans, the building meets contemporary sustainability standards. These improvements have also earned it an EPC label A+++ and a BREEAM Excellent certification. Furthermore, the property features a spacious entrance area with spectacular height, exclusive outdoor space, and a generous parking garage with a parking ratio of one parking space per 55 m² of office space.
RENT
Office space
€ 325 per sqm per year, excl. VAT
Archive space
€ 50 per sqm per year, excl. VAT
Parking space
€ 2,250 per parking space per year, excl. VAT
Service costs
€ 60 per sqm per year, excl. VAT, as an advance amount based on annual subsequent calculation
RENTAL PERIOD
From 5 years
BREEAM
Excellent In-Use
Energy label
A+++
DELIVERY LEVEL
- Renovated ceiling
- LED lighting
- Modern climate control system
- Raised floors
- Four high-quality toilet groups
- Elevator
AVAILABLE
Directly
Map
Map is loading...
Cadastral boundaries
Buildings
Travel time
Gain insight into the reachability of this object, for instance from a public transport station or a home address.
