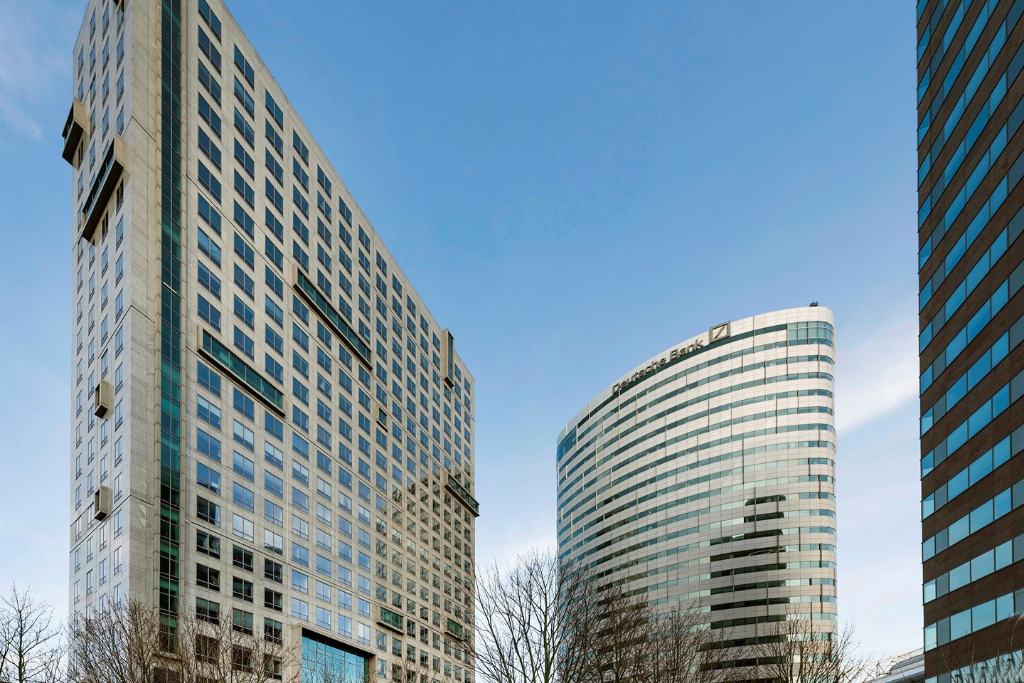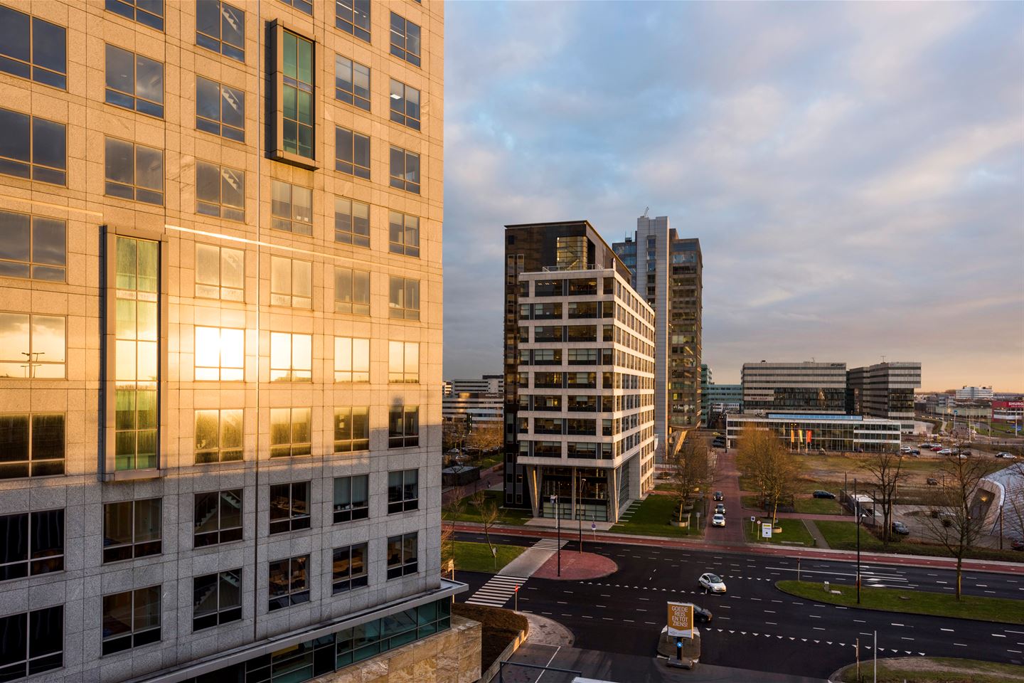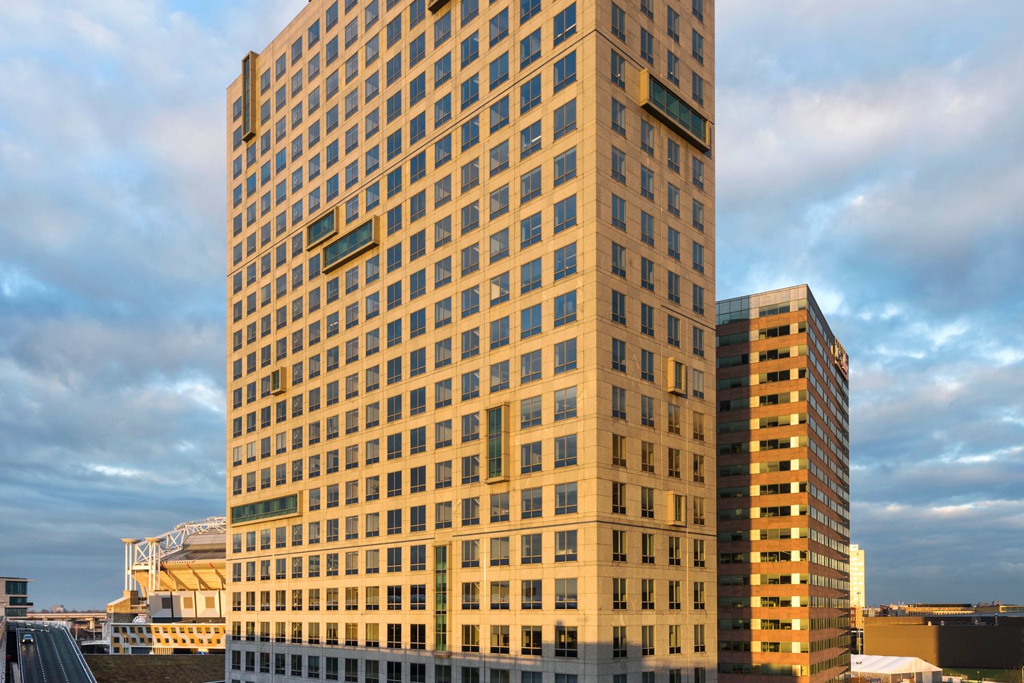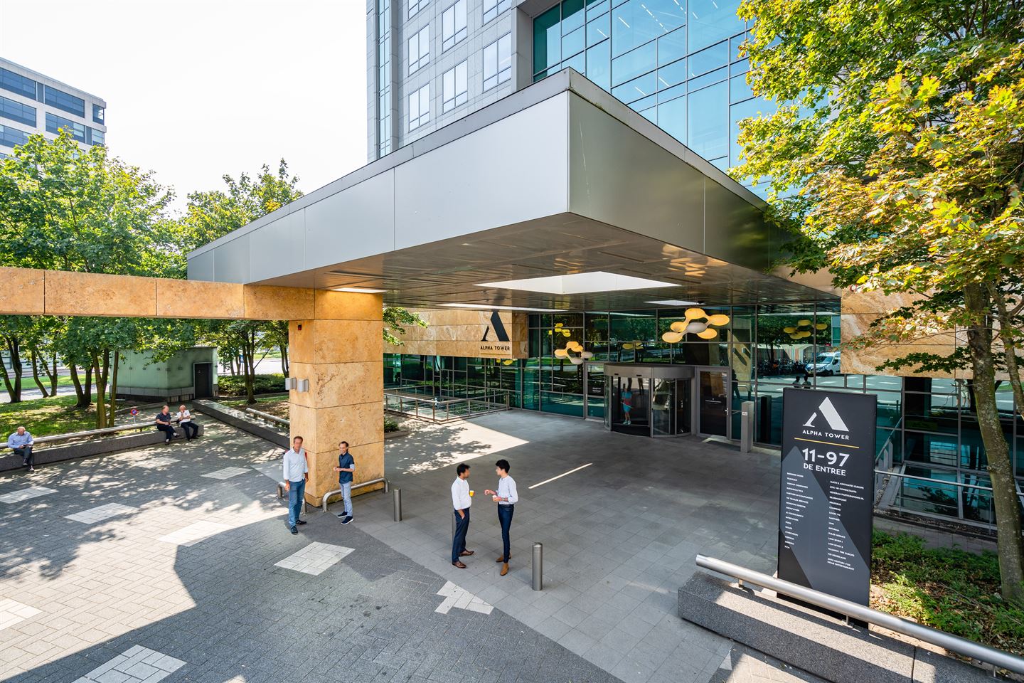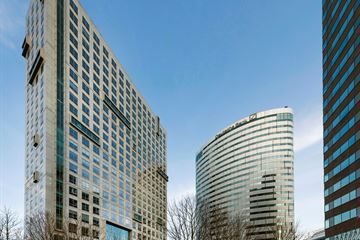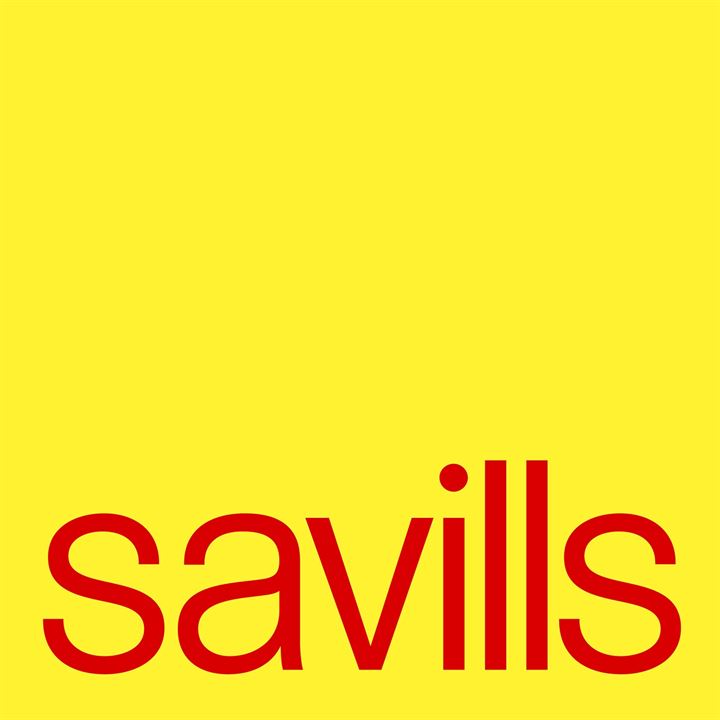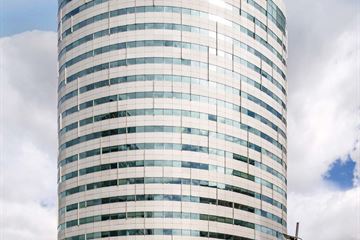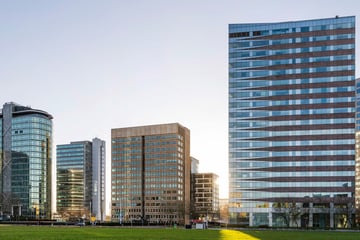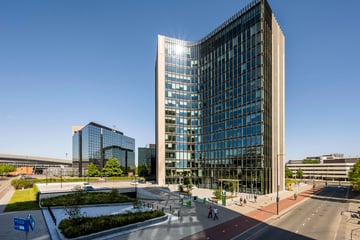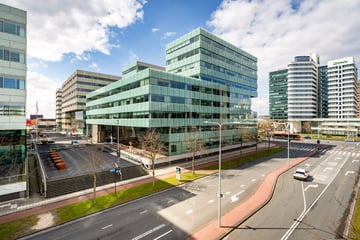Description
Object
Alpha Tower is a high-quality office building that is located next to the Amsterdam Arena. The building has a total surface area of approximately 19,800 square meters. The office has a total of 23 floors, making it one of the highest office buildings in Amsterdam. The famous architectural firm Skidmore Owings & Merrill Inc. from London designed the building in collaboration with ZZDP Architects from Amsterdam The luxurious appearance, high-quality finish and impressive height make this a special office building.
In addition to the office function, the building provides can also be used as a conference and meeting center on the ground floor exclusively for the tenants.
Location
The building is located next tot the Amsterdam ArenA in Amsterdam Zuidoost district. Within walking distance of various restaurants, cafes, shops, hotels, the Villa Arena, theaters Ziggo Dome and AFAS Live and in the vicinity also the large shopping center ‘’De Amsterdamse Poort’’.
Accessibility
Excellent accessibility by car via the A2 (Utrecht-Amsterdam), A9 as well as the A10 ring road. So there is a direct connection with Utrecht and Rotterdam. The object is easily accessible by public transport. Intercity train station Amsterdam Bijlmer Arena is within walking distance of the building. From here there is een direct connection to, Amsterdam Central Station, Schiphol and Utrecht.
Parking
Parking is possible in the P5 parking garage, which is connected to the office building. We can offer parking spaces via the landlord in accordance with the parking standard of 1: 105 per square meters office space. Additional parking spaces can be rented in the same parking garage through the municipality.
Availability
The building has a total surface area of approximately 19,800 square meters.
The current availability is divided as follows:
2nd floor: 600 sq m LFA, available directly
6th floor: 902 sq m LFA, available per June 2025
Energy label
Alpha Tower has a BREEAM-NL In-Use Very Good certificate and an energy label A.
Delivery level
The office spaces is currently furnished. If desired, this device can be used in discuss with the current tenant. However, the principle of the landlord is to deliver the space empty and renovated to a tenant. The office space will be provided with:
- Soothed architectural walls in a light color scheme (RAL 9010);
- A raised computer floor, ready for floor finishing (carpet, wood, PVC, etc);
- A new high-quality system ceiling;
- New high-quality LED lighting;
- Renovated toilets on the floor;
- Mechanical ventilation with top cooling system.
The general facilities in the building also include:
- High-quality entrance with reception function;
- Meeting and conference center on the ground floor;
- Solar control glazing;
- 5 lifts;
- A direct connection from the entrance to the underground parking garage.
The landlord will be discuss any specific tenant wishes.
Lease rent
Office space rent:
From € 255,- per sq m per year, excl. VAT and service costs.
Parking:
€ 2,575.- per place per year, excl. VAT.
Service costs:
€ 63.- per sq m office space per year, excl VAT.
Alpha Tower is a high-quality office building that is located next to the Amsterdam Arena. The building has a total surface area of approximately 19,800 square meters. The office has a total of 23 floors, making it one of the highest office buildings in Amsterdam. The famous architectural firm Skidmore Owings & Merrill Inc. from London designed the building in collaboration with ZZDP Architects from Amsterdam The luxurious appearance, high-quality finish and impressive height make this a special office building.
In addition to the office function, the building provides can also be used as a conference and meeting center on the ground floor exclusively for the tenants.
Location
The building is located next tot the Amsterdam ArenA in Amsterdam Zuidoost district. Within walking distance of various restaurants, cafes, shops, hotels, the Villa Arena, theaters Ziggo Dome and AFAS Live and in the vicinity also the large shopping center ‘’De Amsterdamse Poort’’.
Accessibility
Excellent accessibility by car via the A2 (Utrecht-Amsterdam), A9 as well as the A10 ring road. So there is a direct connection with Utrecht and Rotterdam. The object is easily accessible by public transport. Intercity train station Amsterdam Bijlmer Arena is within walking distance of the building. From here there is een direct connection to, Amsterdam Central Station, Schiphol and Utrecht.
Parking
Parking is possible in the P5 parking garage, which is connected to the office building. We can offer parking spaces via the landlord in accordance with the parking standard of 1: 105 per square meters office space. Additional parking spaces can be rented in the same parking garage through the municipality.
Availability
The building has a total surface area of approximately 19,800 square meters.
The current availability is divided as follows:
2nd floor: 600 sq m LFA, available directly
6th floor: 902 sq m LFA, available per June 2025
Energy label
Alpha Tower has a BREEAM-NL In-Use Very Good certificate and an energy label A.
Delivery level
The office spaces is currently furnished. If desired, this device can be used in discuss with the current tenant. However, the principle of the landlord is to deliver the space empty and renovated to a tenant. The office space will be provided with:
- Soothed architectural walls in a light color scheme (RAL 9010);
- A raised computer floor, ready for floor finishing (carpet, wood, PVC, etc);
- A new high-quality system ceiling;
- New high-quality LED lighting;
- Renovated toilets on the floor;
- Mechanical ventilation with top cooling system.
The general facilities in the building also include:
- High-quality entrance with reception function;
- Meeting and conference center on the ground floor;
- Solar control glazing;
- 5 lifts;
- A direct connection from the entrance to the underground parking garage.
The landlord will be discuss any specific tenant wishes.
Lease rent
Office space rent:
From € 255,- per sq m per year, excl. VAT and service costs.
Parking:
€ 2,575.- per place per year, excl. VAT.
Service costs:
€ 63.- per sq m office space per year, excl VAT.
Map
Map is loading...
Cadastral boundaries
Buildings
Travel time
Gain insight into the reachability of this object, for instance from a public transport station or a home address.

