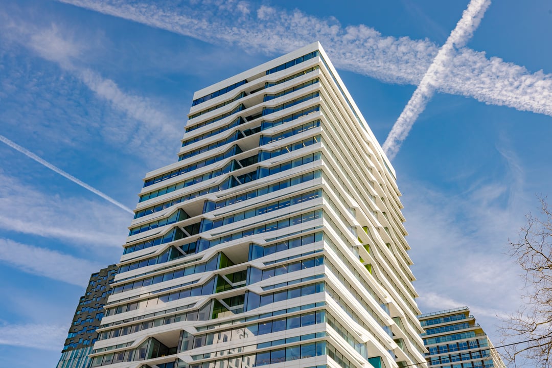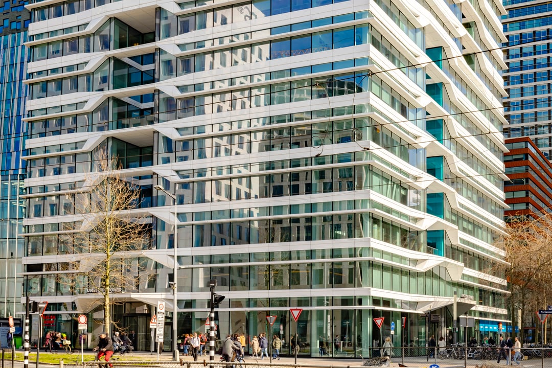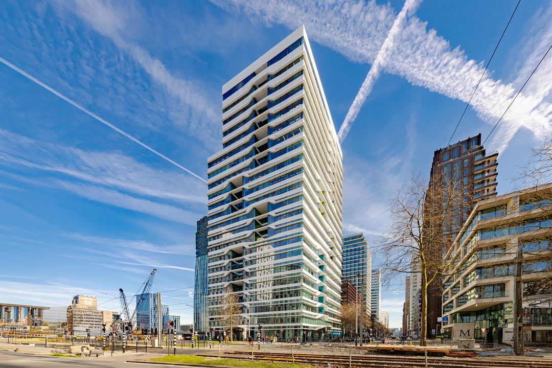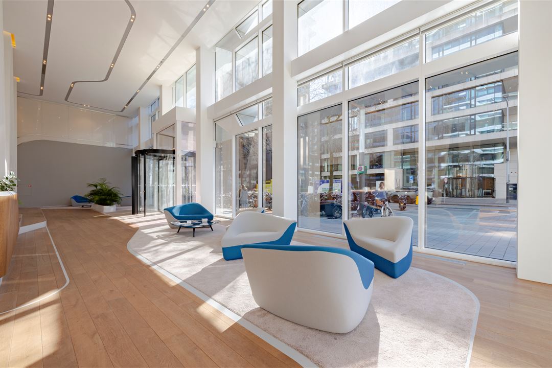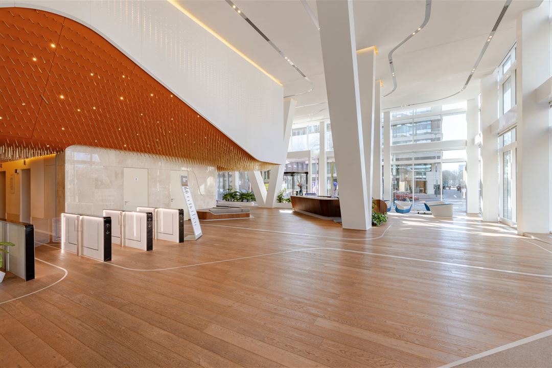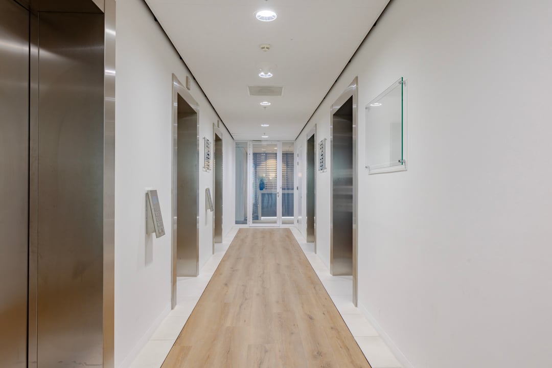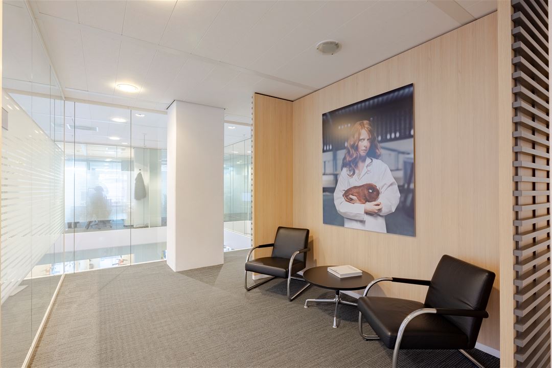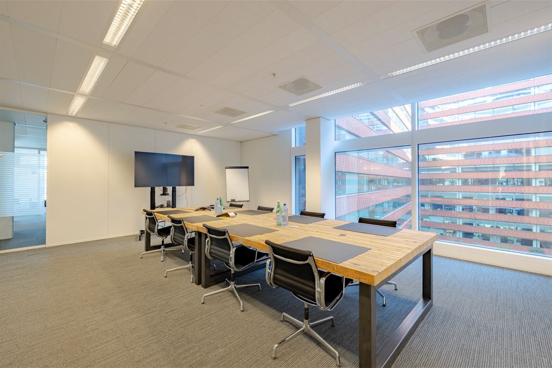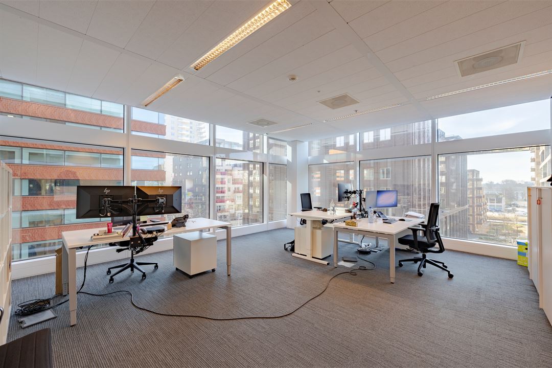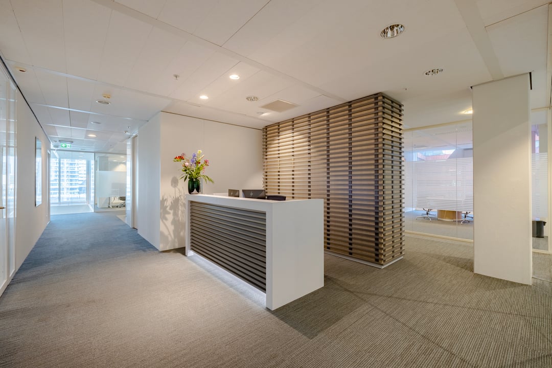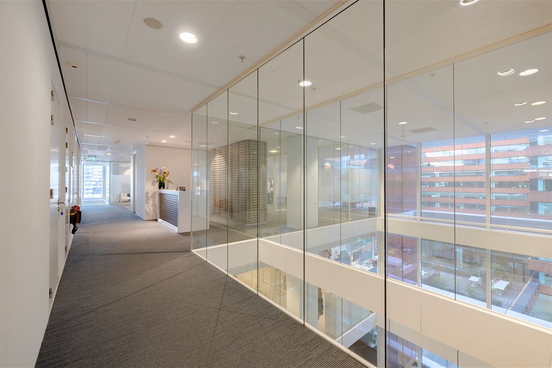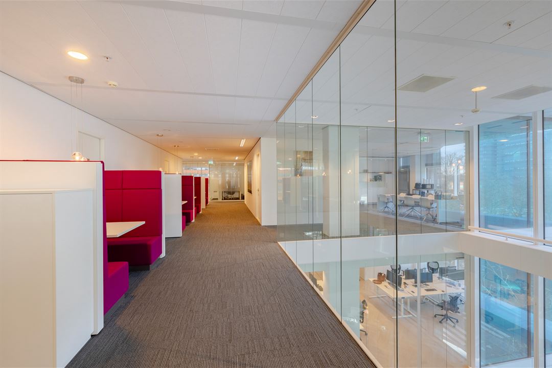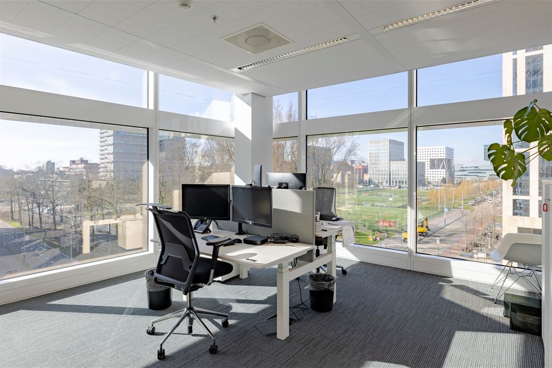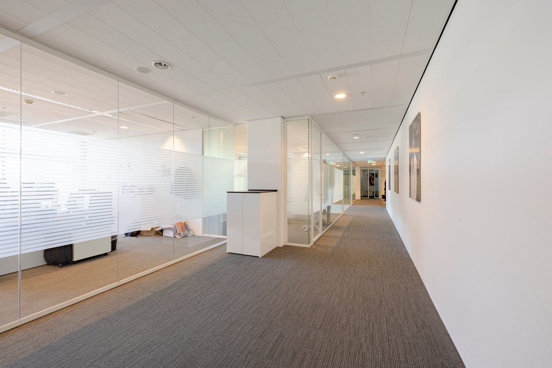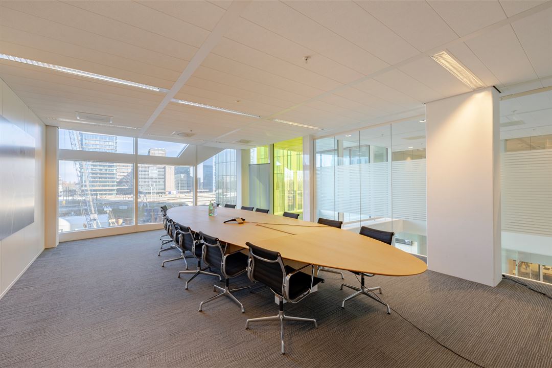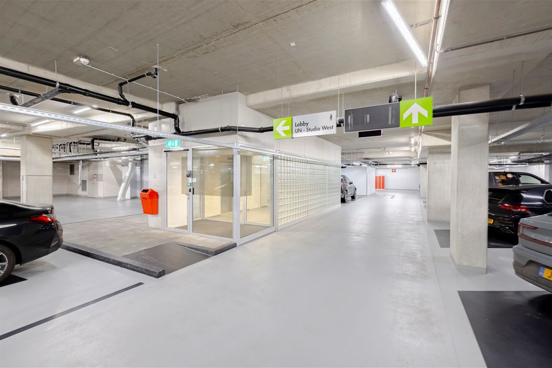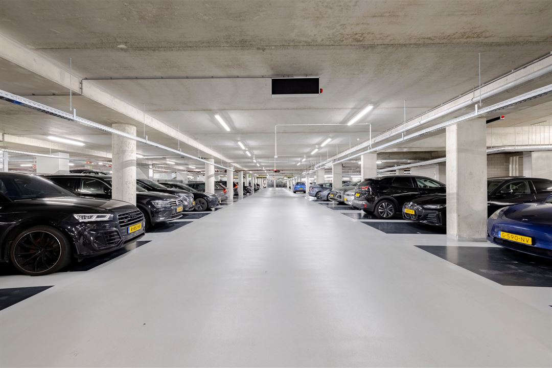 This business property on funda in business: https://www.fundainbusiness.nl/43423991
This business property on funda in business: https://www.fundainbusiness.nl/43423991
Gustav Mahlerlaan 362-364 1082 ME Amsterdam
€ 465 /m²/year
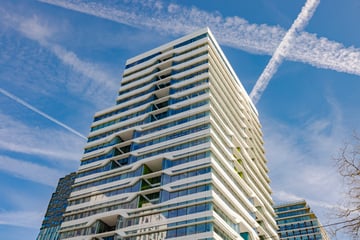
Description
The UNStudio office building is part of the Mahler4 development, located in the heart of the Zuidas, on Gustav Mahlerlaan and Parnassusweg. Like all Mahler4 buildings, UNStudio is named after the architect of the project, United Network, the office of Ben van Berkel and Caroline Bos. The lobby was renovated to a high standard in 2018 and has a representative reception desk and flexible seating areas for informal meetings.
This is an office space of 1,197 sq.m. L.F.A. located on the third floor. Due to the large windows on the outside and the use of glass walls in the office space, a large amount of daylight comes through. Other renters in the building are Cushman & Wakefield, Ayvens, Regus and Common Wealth Bank of Australia.
In addition to the work-related facilities that UNStudio offers, the area provides access to a range of amenities. This includes restaurants and cafes such as Loetje, The Basket Amsterdam, PizzaLab, and Oliver's. There are also nearby hotels, including Crowne Plaza Amsterdam, Hilton Amsterdam, and Qbic Hotel WTC Amsterdam. Furthermore, there are fitness facilities in the vicinity, such as TrainMore, Rocycle Zuidas, and Clubsportive.
The building has 24,500 sq.m. l.f.a., and on the 3rd floor, there is 1,197 sq.m. of office space immediately available. Additionally, partial leasing is possible from 400 sq.m. L.F.A.
Availability
The third floor, a total of 1,197 sq.m. L.F.A. is available for rent.
Rental price
The rent is € 465.- per sq.m. L.F.A. per year, excluding VAT.
Service costs
Advance payment of € 90.- per sq.m. per year, to be increased with VAT.
Lease period
minimum of six (6) years leasing period.
Sustainability
The office space has an A++ energy label.
Delivery level
UNStudio features include:
- Spacious entrance hall with a clear height of 8 metres;
- Natural stone floors in the entrance hall, ground floor and basement;
- Grid size of 1.80 m;
- Clear height of offices 2.70 m;
- Maximum floor load 400 kg per sq.m.;
- Floors, walls and toilets finished in natural stone;
- Air treatment system using fan-coil units, based on one fan-coil unit per 3.60 per sq.m. facade length;
- Internal heat load due to people, lighting and equipment 50 W m2. Minimum ventilation air in offices 50/m3/h/person, based on 1 person per 8.5 per sq.m. of useful office space;
- Recessed lighting fixtures with high-frequency screen-friendly fluorescent lighting (office area: 500 lux);
- Computer floor;
- System ceiling with light fittings;
- Own toilet groups;
- Sprinkler system.
Parking
Parking spaces are available for rent in the parking garage via Q-Park.
Accessibility
Own transport
UNStudio is easily accessible by car. UNStudio is located directly on the A10 ring road and is accessible via exits S108 and S109. The A10 connects with the motorways to the most important cities in the Netherlands.
Public transport
Amsterdam Zuid railway station is within walking distance and has direct connections to Amsterdam Central Station, Schiphol Airport, Leiden, Utrecht and The Hague. At the NS-station is the start/end stop of the North/South line and are stops of the tram/metro lines 5, 50 and 51 as well as bus lines 65, 165, 176, 78, 23, 248 and 312.
This is an office space of 1,197 sq.m. L.F.A. located on the third floor. Due to the large windows on the outside and the use of glass walls in the office space, a large amount of daylight comes through. Other renters in the building are Cushman & Wakefield, Ayvens, Regus and Common Wealth Bank of Australia.
In addition to the work-related facilities that UNStudio offers, the area provides access to a range of amenities. This includes restaurants and cafes such as Loetje, The Basket Amsterdam, PizzaLab, and Oliver's. There are also nearby hotels, including Crowne Plaza Amsterdam, Hilton Amsterdam, and Qbic Hotel WTC Amsterdam. Furthermore, there are fitness facilities in the vicinity, such as TrainMore, Rocycle Zuidas, and Clubsportive.
The building has 24,500 sq.m. l.f.a., and on the 3rd floor, there is 1,197 sq.m. of office space immediately available. Additionally, partial leasing is possible from 400 sq.m. L.F.A.
Availability
The third floor, a total of 1,197 sq.m. L.F.A. is available for rent.
Rental price
The rent is € 465.- per sq.m. L.F.A. per year, excluding VAT.
Service costs
Advance payment of € 90.- per sq.m. per year, to be increased with VAT.
Lease period
minimum of six (6) years leasing period.
Sustainability
The office space has an A++ energy label.
Delivery level
UNStudio features include:
- Spacious entrance hall with a clear height of 8 metres;
- Natural stone floors in the entrance hall, ground floor and basement;
- Grid size of 1.80 m;
- Clear height of offices 2.70 m;
- Maximum floor load 400 kg per sq.m.;
- Floors, walls and toilets finished in natural stone;
- Air treatment system using fan-coil units, based on one fan-coil unit per 3.60 per sq.m. facade length;
- Internal heat load due to people, lighting and equipment 50 W m2. Minimum ventilation air in offices 50/m3/h/person, based on 1 person per 8.5 per sq.m. of useful office space;
- Recessed lighting fixtures with high-frequency screen-friendly fluorescent lighting (office area: 500 lux);
- Computer floor;
- System ceiling with light fittings;
- Own toilet groups;
- Sprinkler system.
Parking
Parking spaces are available for rent in the parking garage via Q-Park.
Accessibility
Own transport
UNStudio is easily accessible by car. UNStudio is located directly on the A10 ring road and is accessible via exits S108 and S109. The A10 connects with the motorways to the most important cities in the Netherlands.
Public transport
Amsterdam Zuid railway station is within walking distance and has direct connections to Amsterdam Central Station, Schiphol Airport, Leiden, Utrecht and The Hague. At the NS-station is the start/end stop of the North/South line and are stops of the tram/metro lines 5, 50 and 51 as well as bus lines 65, 165, 176, 78, 23, 248 and 312.
Features
Transfer of ownership
- Rental price
- € 465 per square meter per year
- Service charges
- € 90 per square meter per year (21% VAT applies)
- Listed since
-
- Status
- Available
- Acceptance
- Available immediately
Construction
- Main use
- Office
- Building type
- Resale property
- Year of construction
- 2010
Surface areas
- Area
- 1,197 m²
Layout
- Number of floors
- 1 floor
- Facilities
- Air conditioning, mechanical ventilation, peak cooling, built-in fittings, elevators, windows can be opened, cable ducts, modular ceiling, toilet, pantry, heating and room layout
Energy
- Energy label
- A++
Photos
