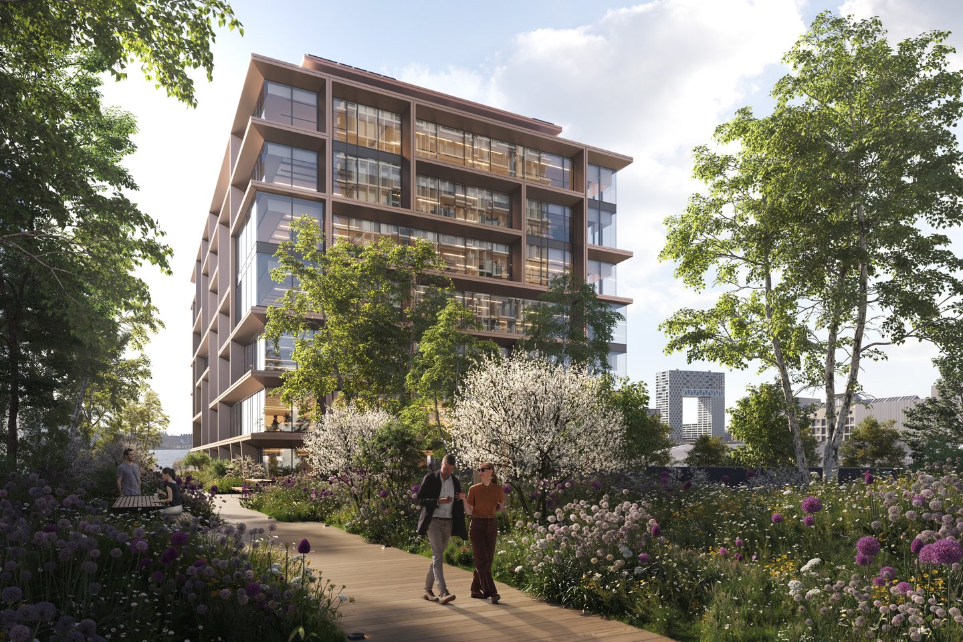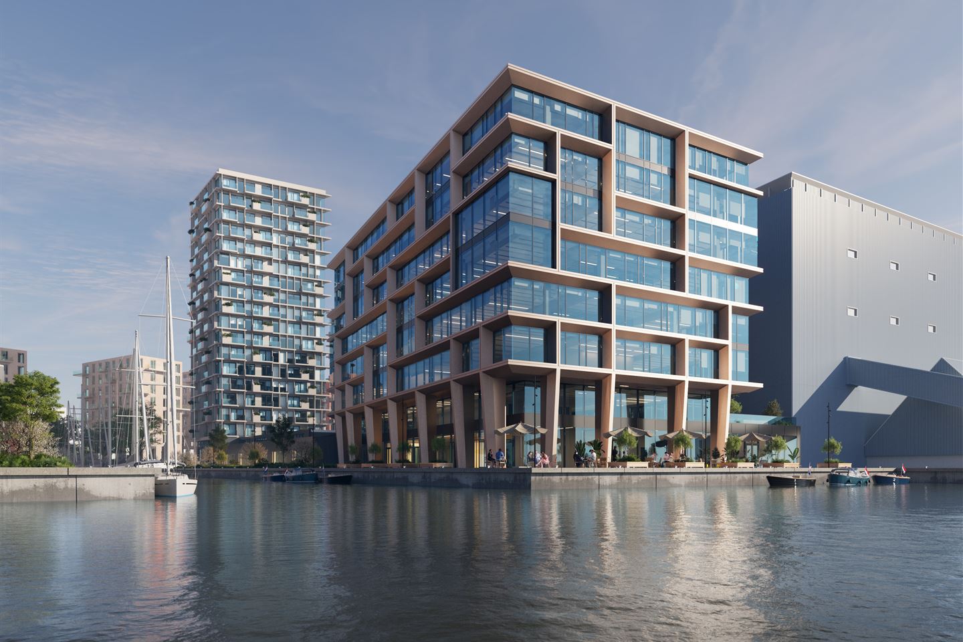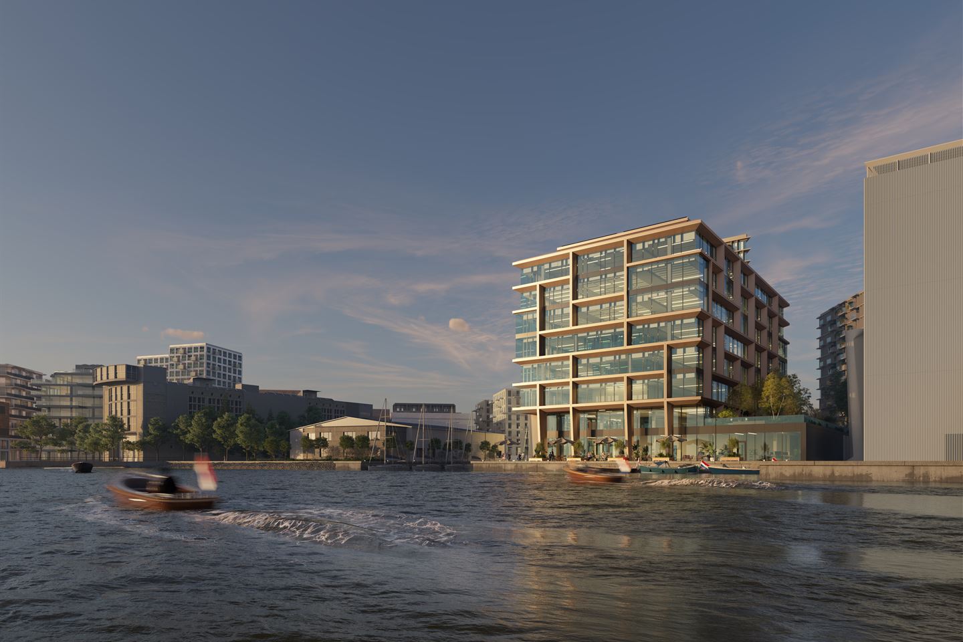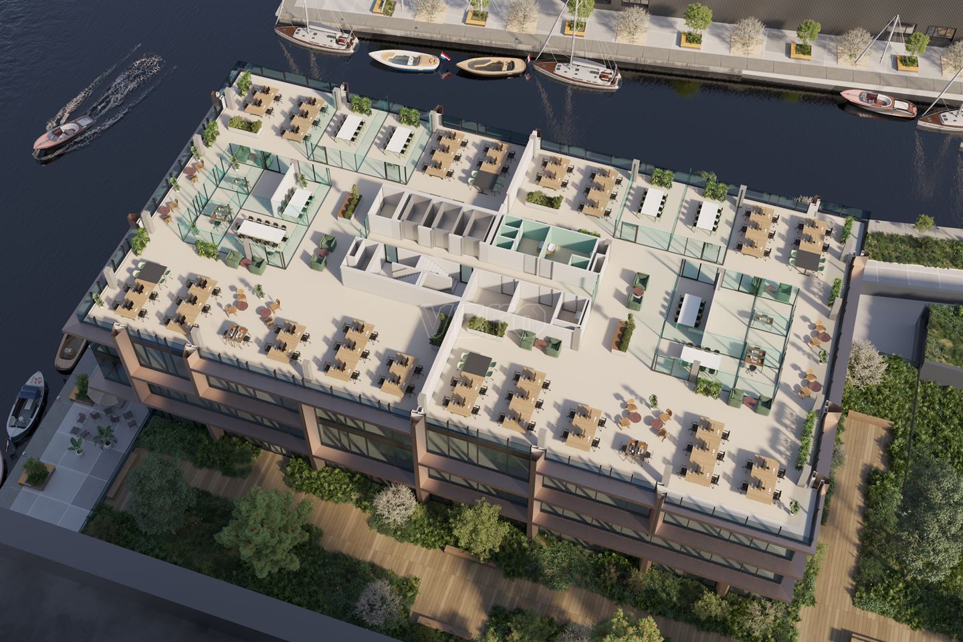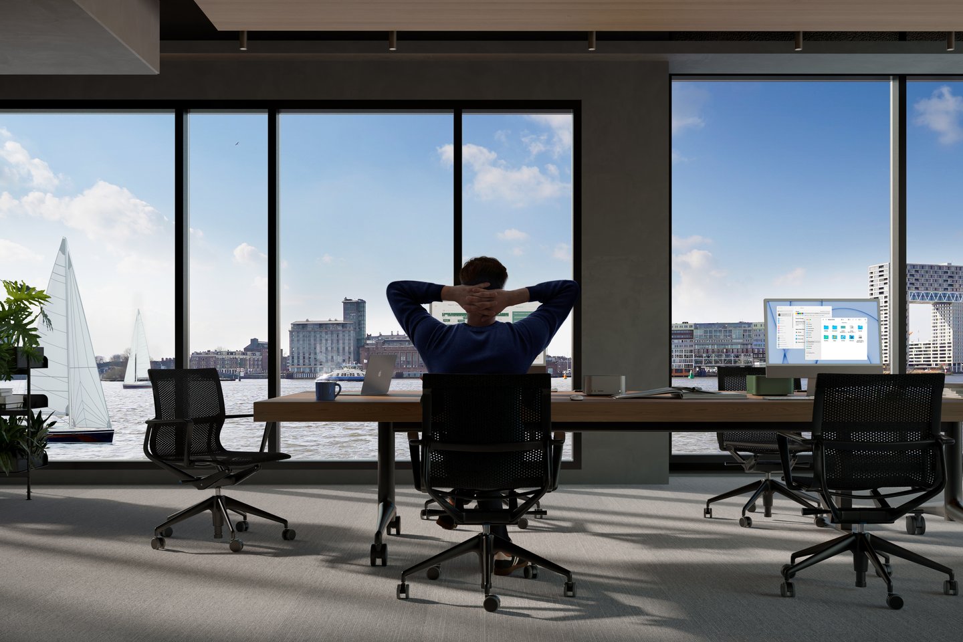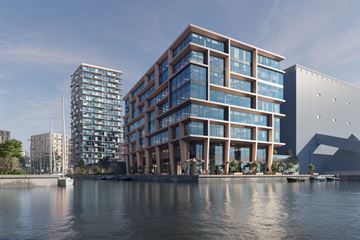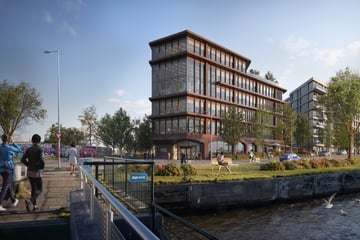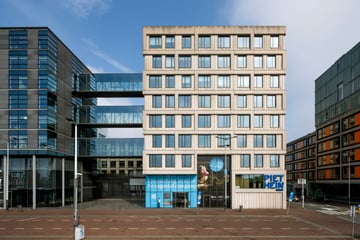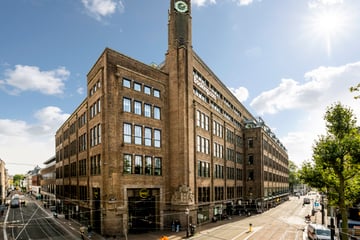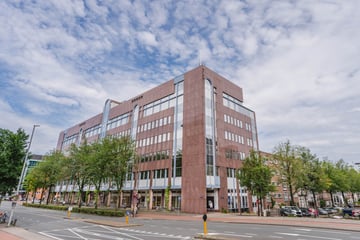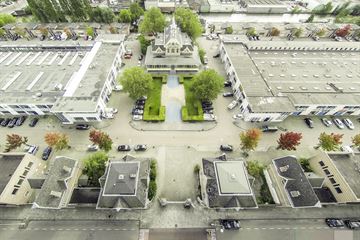Description
Breevast proudly announced 49 North. Situated on the waterfront of Amsterdam's vibrant North district, 49 North offers unparalleled views overlooking the IJ river.
49 North stands as a beacon of tranquility and accessibility. This waterfront office offers serene calm and boasts surprising proximity to the vibrant heart of Amsterdam. It's just a 5-minute bike ride or 10 to 15 minutes by public transport from Amsterdam Central Station. What sets 49 North apart is its unparalleled access by not just public transport, bike, and car, but also by boat—a rarity among offices.
In today's dynamic landscape, an increasing number of organizations such as The Walt Disney Company and many others recognized the uniqueness Amsterdam North has to offer. The expansive surroundings and the vibrant atmosphere provide the perfect canvas for true pioneers with an ambition.
Architectural design
With its sleek glass facade and innovative design by Dutch architectural firm MVSA Architects, 49 North embodies the essence of modern urban working. It is designed to seamlessly blend with its green surroundings, offering a 360-degree panorama on all floors, providing tenants with stunning views over the city and water for that extra dose of daily inspiration. Glass, light, life.
The office consists of approximately 9,355 sqm LFA divided over 7 floors.
Ground floor restaurant area: ca. 250 m2
Ground floor office: ca. 135 m2
1st floor: approx. 1.095 m2
2nd floor: approx. 1.305 m2
3rd floor: approx. 1.310 m2
4th floor: approx. 1.325 m2
5th floor: approx. 1.325 m2
6th floor: approx. 1.315 m2
7th floor: approx. 1.305 m2
Perfectly suited for organizations of all sizes.
Ample amenities
49 North offers ample amenities including a restaurant with healthy food concept, semi-stealth and green-roofed underground parking equipped with ample e-charging facilities, and bike parking with similar e-charging sites. Notably, 49 North is one of the few buildings that can be accessed by boat, adding a unique touch to its accessibility. In addition, tenants have access to a state-of-the-art gym, meditation room, and other wellness facilities, ensuring a balanced and fulfilling working environment.
Naturally conscious
Urban ecologist tuned the trees, lawns and foliage to the area to enhance biodiversity. Together with the public rooftop parc located on the first floor, these elements are the true façade of 49 North, embodying its commitment to sustainable and harmonious integration with the surrounding environment.
Sustainablity
49 North aims for a BREEAM Excellent label. Its roof is covered with PV solar panels, awnings deflect any sunlight surplus from the insulated facades and water retention crates retain rainwater that can be used for all kinds of purposes.
49 North stands as a beacon of tranquility and accessibility. This waterfront office offers serene calm and boasts surprising proximity to the vibrant heart of Amsterdam. It's just a 5-minute bike ride or 10 to 15 minutes by public transport from Amsterdam Central Station. What sets 49 North apart is its unparalleled access by not just public transport, bike, and car, but also by boat—a rarity among offices.
In today's dynamic landscape, an increasing number of organizations such as The Walt Disney Company and many others recognized the uniqueness Amsterdam North has to offer. The expansive surroundings and the vibrant atmosphere provide the perfect canvas for true pioneers with an ambition.
Architectural design
With its sleek glass facade and innovative design by Dutch architectural firm MVSA Architects, 49 North embodies the essence of modern urban working. It is designed to seamlessly blend with its green surroundings, offering a 360-degree panorama on all floors, providing tenants with stunning views over the city and water for that extra dose of daily inspiration. Glass, light, life.
The office consists of approximately 9,355 sqm LFA divided over 7 floors.
Ground floor restaurant area: ca. 250 m2
Ground floor office: ca. 135 m2
1st floor: approx. 1.095 m2
2nd floor: approx. 1.305 m2
3rd floor: approx. 1.310 m2
4th floor: approx. 1.325 m2
5th floor: approx. 1.325 m2
6th floor: approx. 1.315 m2
7th floor: approx. 1.305 m2
Perfectly suited for organizations of all sizes.
Ample amenities
49 North offers ample amenities including a restaurant with healthy food concept, semi-stealth and green-roofed underground parking equipped with ample e-charging facilities, and bike parking with similar e-charging sites. Notably, 49 North is one of the few buildings that can be accessed by boat, adding a unique touch to its accessibility. In addition, tenants have access to a state-of-the-art gym, meditation room, and other wellness facilities, ensuring a balanced and fulfilling working environment.
Naturally conscious
Urban ecologist tuned the trees, lawns and foliage to the area to enhance biodiversity. Together with the public rooftop parc located on the first floor, these elements are the true façade of 49 North, embodying its commitment to sustainable and harmonious integration with the surrounding environment.
Sustainablity
49 North aims for a BREEAM Excellent label. Its roof is covered with PV solar panels, awnings deflect any sunlight surplus from the insulated facades and water retention crates retain rainwater that can be used for all kinds of purposes.
Map
Map is loading...
Cadastral boundaries
Buildings
Travel time
Gain insight into the reachability of this object, for instance from a public transport station or a home address.
