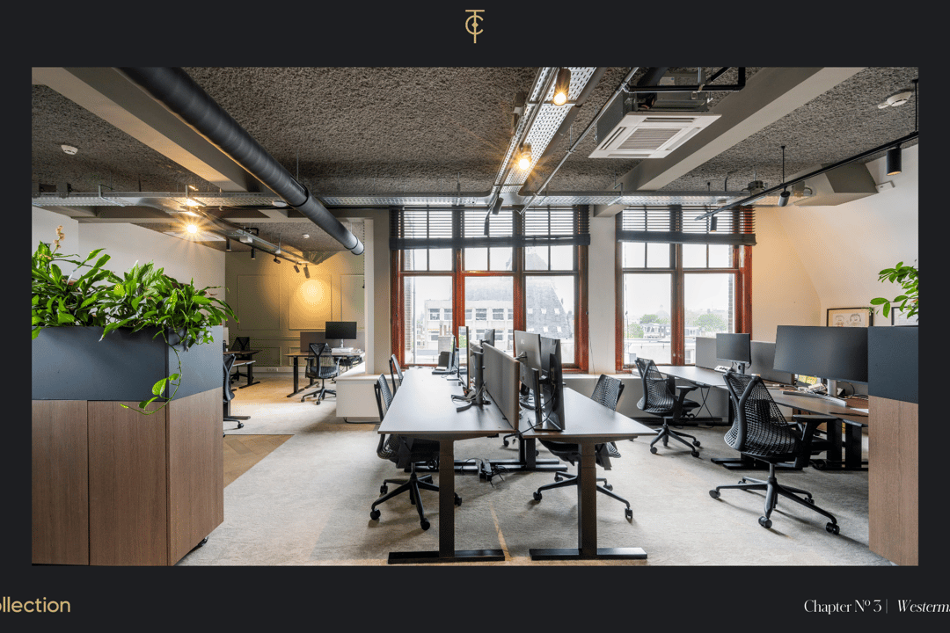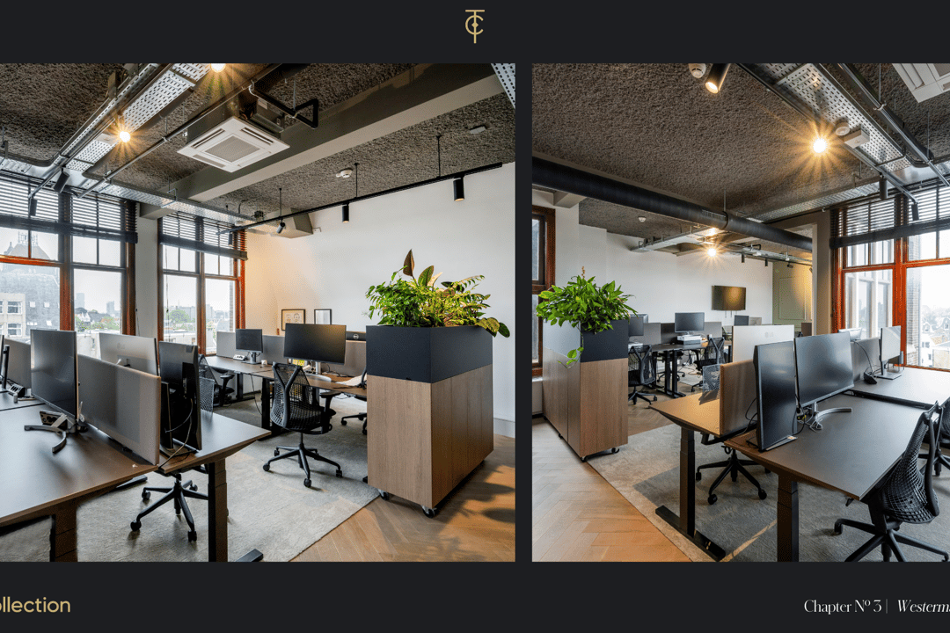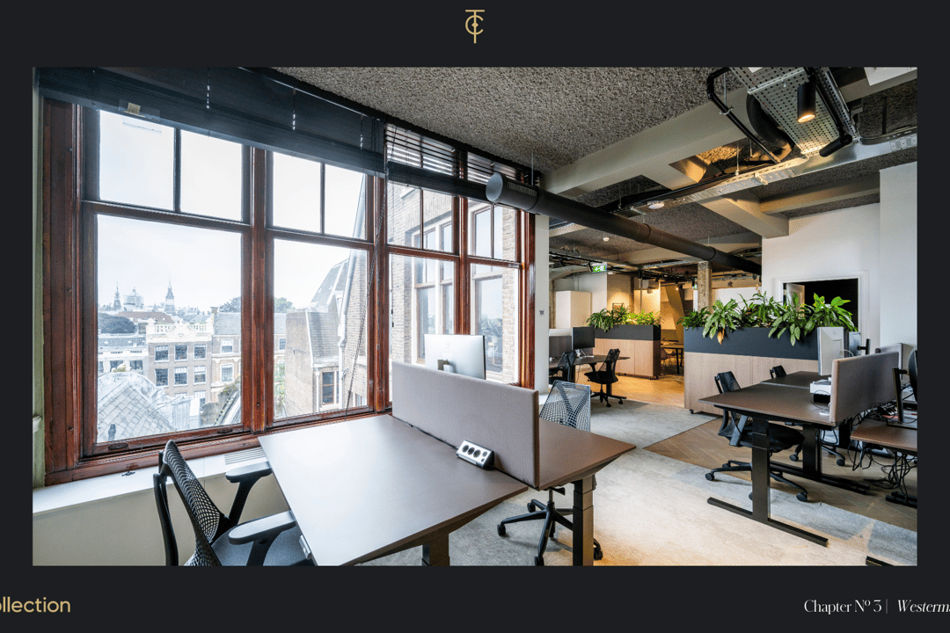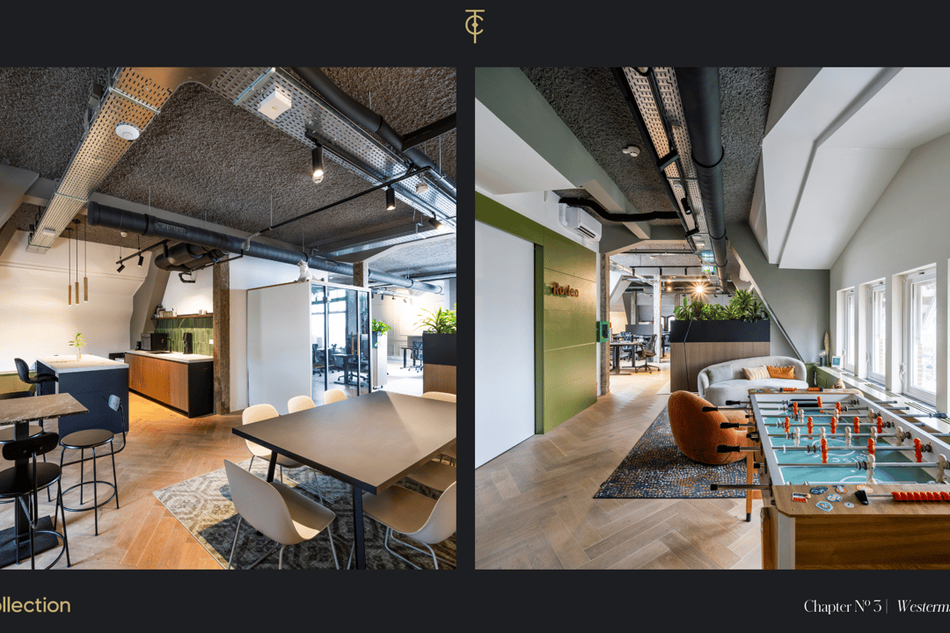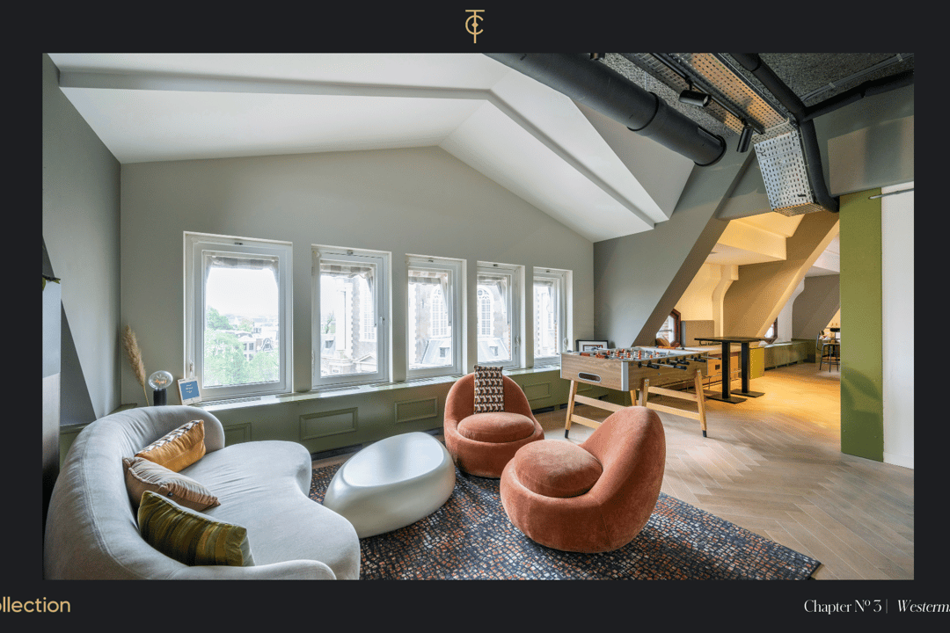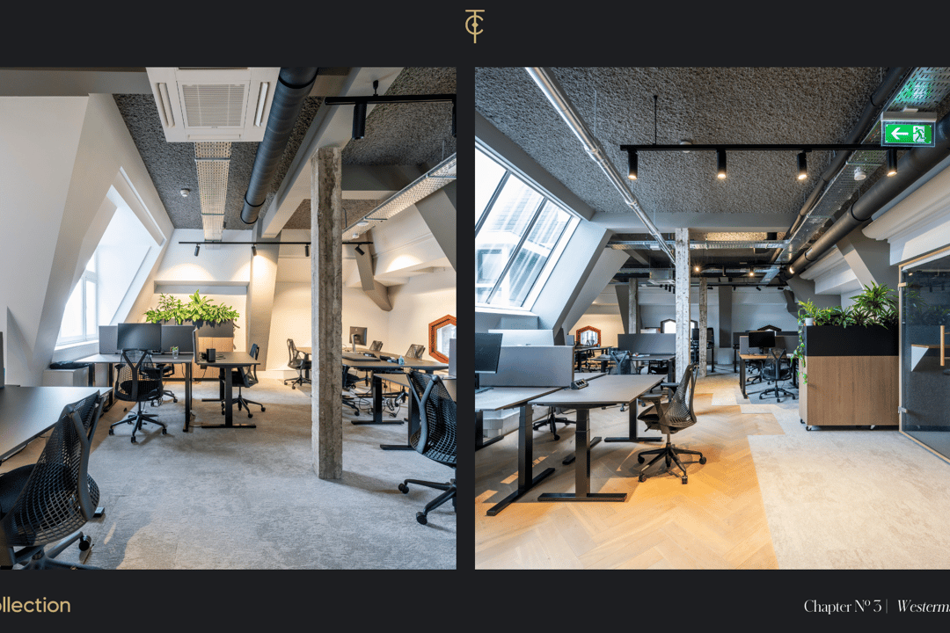 This business property on funda in business: https://www.fundainbusiness.nl/43503084
This business property on funda in business: https://www.fundainbusiness.nl/43503084
Westermarkt 2 1016 DK Amsterdam
Rental price on request
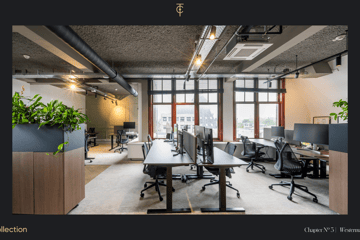
Description
About The Collection
Located in heritage buildings at some of Amsterdam’s most prestigious city-centre addresses, The Collection is an unprecedented network of bespoke 21st century office space replete with unparalleled amenities and a hospitality-driven experience tailored to you. We call our twelve buildings Chapters. Each has fully equipped meeting facilities, a coffee bar and first class support staff and systems as standard. Each has a totally unique character. Leasing in one Chapter grants your organisation access to the services and amenities throughout The Collection. We even provide e-bikes and an app for moving between Chapters seamlessly. For our tenants, The Collection opens up a world of extraordinary environments within one city: secluded gardens, penthouse apartments – even our private boat for entertaining. From breath-taking boardrooms to first class fitness facilities, you’ll experience excellence every day.
This property is Chapter 3.
About this Chapter
Situated on the expansive waterside corner of the Westermarkt and the Keizersgracht listed office building known as Huize Labor dates back to 1919, when a double merchant’s building from 1616 was demolished to make way for it. The Latin tag Labor hic omnia vicit (“labour conquers all”) is especially apt, then. The building represents the last ever design of Dutch architect Gerrit van Arkel. His legacy is well served by this classic example of the craft-centred Amsterdam School architectural movement (part of the Expressionist movement) with its expressive forms, decorative masonry and wrought ironwork.
The striking entrance, confidently capped with the name of the building and the façade’s distinctive canopied windows means visitors will be in no doubt as to where to come. Inside, a lavish lobby gives way to flexible state-of-the-art office spaces whose high-end finish complements the traditional craftmanship reflected in original wooden doorframes and stained-glass windows.
The building was always conceived as a hive of industry, and originally featured a distillery in the basement. These days there’s no shortage of drinking and dining options on your doorstep. And of course, Westermarkt 2 is a stone’s throw from the foot of the Westertoren, the 85 metre tower that’s part of the Westerkerk and one of the city’s most beautiful landmarks.
Availability
From Q3-2024, a total of 344 sq. m LFA of turn-key office space is available on the 5th floor.
The space is ready to move in and will be delivered including:
• 40 work spaces;
• Kitchen;
• 2 restrooms;
• air conditioning;
• ventilation;
• LED lighting.
Changes to the setup and fit-out of the space can be made upon request.
Please refer to our leasing brochure for full information.
Located in heritage buildings at some of Amsterdam’s most prestigious city-centre addresses, The Collection is an unprecedented network of bespoke 21st century office space replete with unparalleled amenities and a hospitality-driven experience tailored to you. We call our twelve buildings Chapters. Each has fully equipped meeting facilities, a coffee bar and first class support staff and systems as standard. Each has a totally unique character. Leasing in one Chapter grants your organisation access to the services and amenities throughout The Collection. We even provide e-bikes and an app for moving between Chapters seamlessly. For our tenants, The Collection opens up a world of extraordinary environments within one city: secluded gardens, penthouse apartments – even our private boat for entertaining. From breath-taking boardrooms to first class fitness facilities, you’ll experience excellence every day.
This property is Chapter 3.
About this Chapter
Situated on the expansive waterside corner of the Westermarkt and the Keizersgracht listed office building known as Huize Labor dates back to 1919, when a double merchant’s building from 1616 was demolished to make way for it. The Latin tag Labor hic omnia vicit (“labour conquers all”) is especially apt, then. The building represents the last ever design of Dutch architect Gerrit van Arkel. His legacy is well served by this classic example of the craft-centred Amsterdam School architectural movement (part of the Expressionist movement) with its expressive forms, decorative masonry and wrought ironwork.
The striking entrance, confidently capped with the name of the building and the façade’s distinctive canopied windows means visitors will be in no doubt as to where to come. Inside, a lavish lobby gives way to flexible state-of-the-art office spaces whose high-end finish complements the traditional craftmanship reflected in original wooden doorframes and stained-glass windows.
The building was always conceived as a hive of industry, and originally featured a distillery in the basement. These days there’s no shortage of drinking and dining options on your doorstep. And of course, Westermarkt 2 is a stone’s throw from the foot of the Westertoren, the 85 metre tower that’s part of the Westerkerk and one of the city’s most beautiful landmarks.
Availability
From Q3-2024, a total of 344 sq. m LFA of turn-key office space is available on the 5th floor.
The space is ready to move in and will be delivered including:
• 40 work spaces;
• Kitchen;
• 2 restrooms;
• air conditioning;
• ventilation;
• LED lighting.
Changes to the setup and fit-out of the space can be made upon request.
Please refer to our leasing brochure for full information.
Features
Transfer of ownership
- Rental price
- Rental price on request
- Service charges
- No service charges known
- Listed since
-
- Status
- Available
- Acceptance
- Available immediately
Construction
- Main use
- Office
- Building type
- Resale property
- Year of construction
- 1919
Surface areas
- Area
- 344 m²
Layout
- Number of floors
- 1 floor
- Facilities
- Built-in fittings, elevators, windows can be opened, toilet, pantry and heating
Energy
- Energy label
- Not available
NVM real estate agent
Photos
