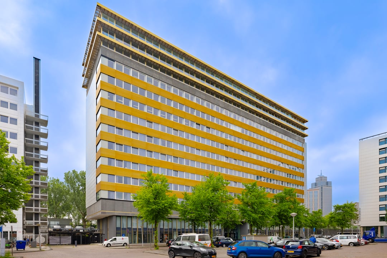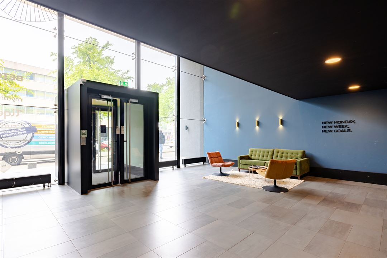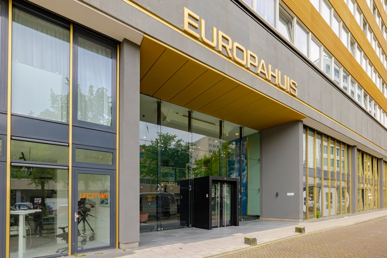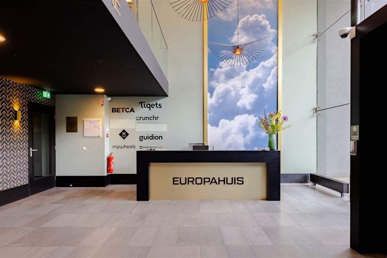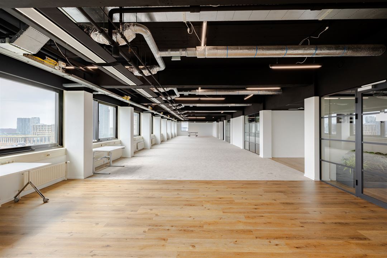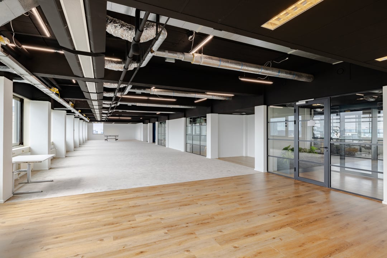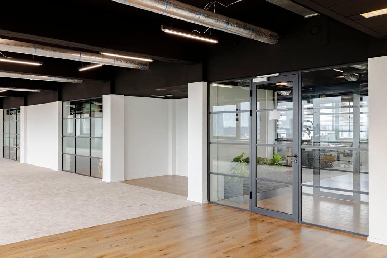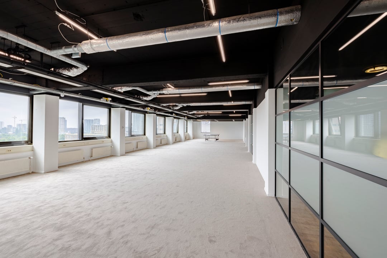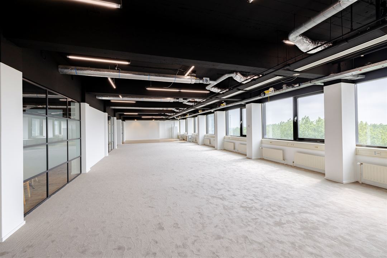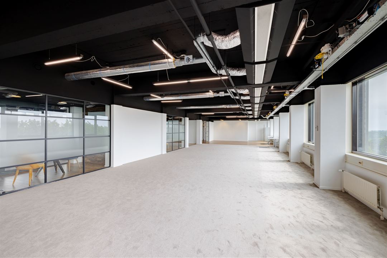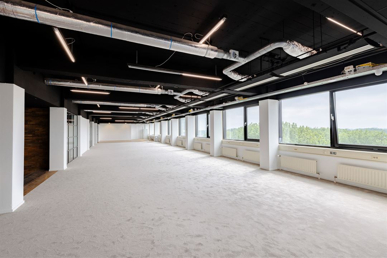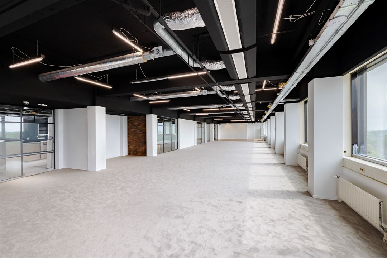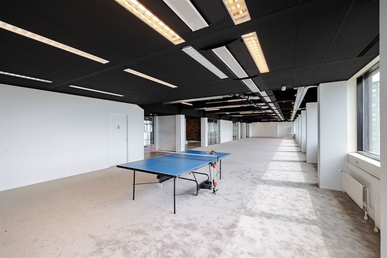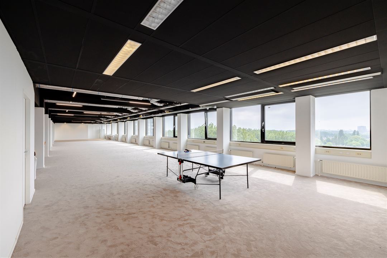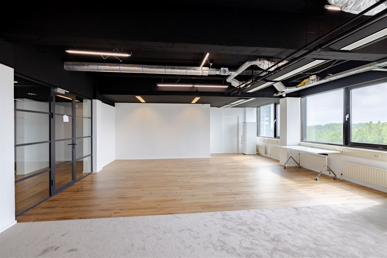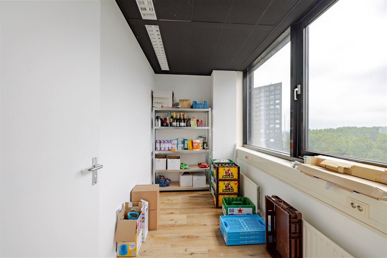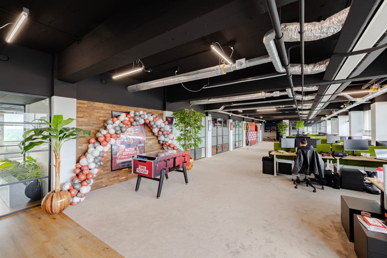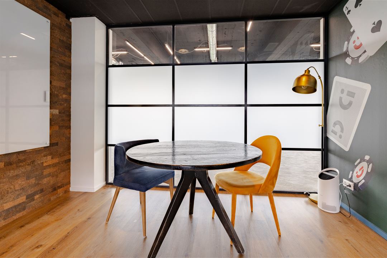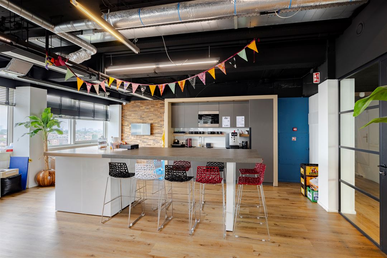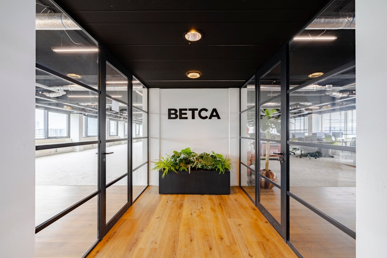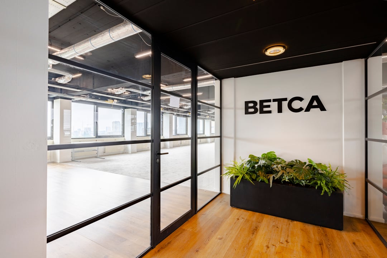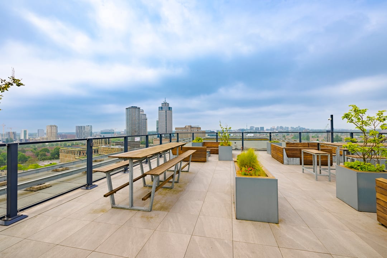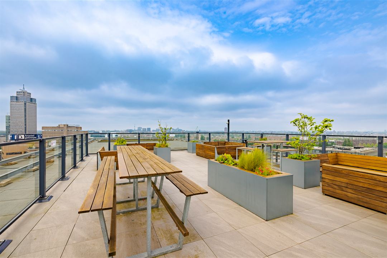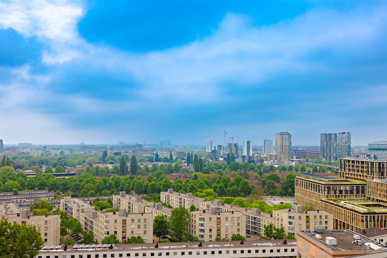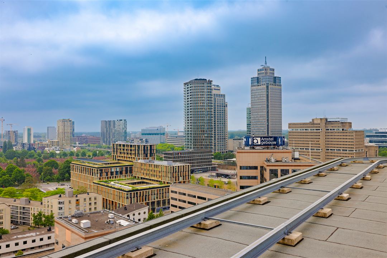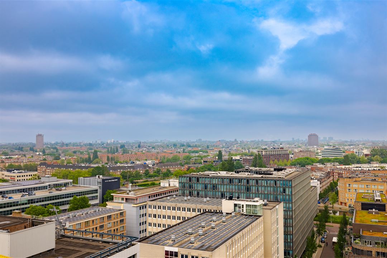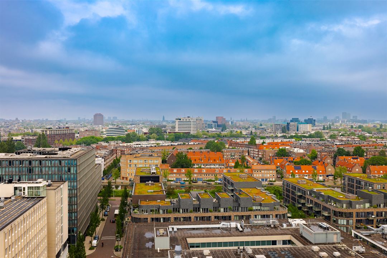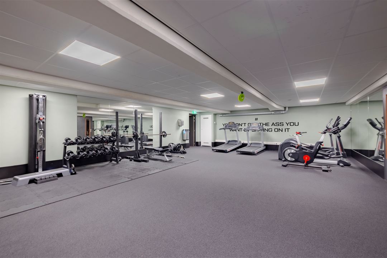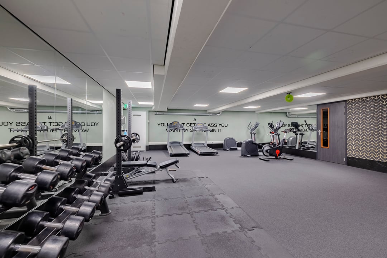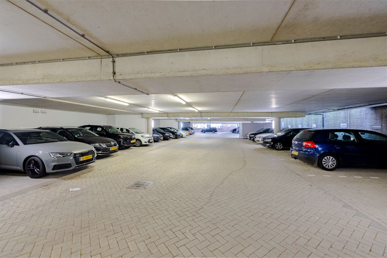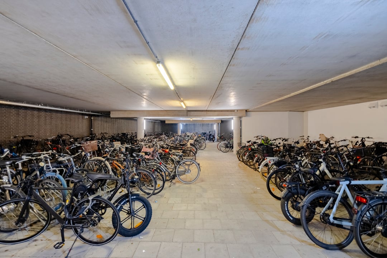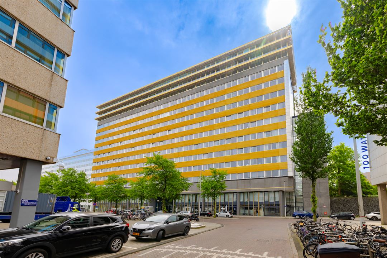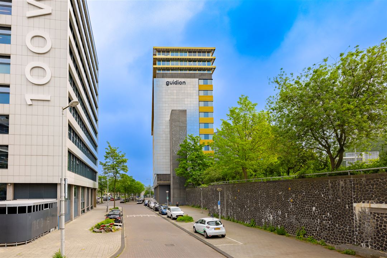 This business property on funda in business: https://www.fundainbusiness.nl/43510168
This business property on funda in business: https://www.fundainbusiness.nl/43510168
James Wattstraat 77-L 1097 DL Amsterdam
€ 300 /m²/year
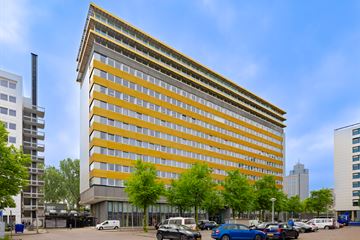
Description
The Europahuis, located at James Wattstraat 77 in Amsterdam East, is a mixed-use building that was fully renovated and expanded in 2019 with three modern office floors. The building offers various amenities, including a reception area, a gym, and a shared rooftop terrace with panoramic views of the city. Currently, 646 sq.m. of office space is available for (sub)lease on the 9th floor. Europahuis is easily accessible by both car and public transport. It is just a five-minute walk from Amsterdam Amstel train station and conveniently reachable by car via the nearby A10 ring road, exit A112. The area around Europahuis offers numerous dining and hospitality options where you can enjoy a delicious meal or drink, such as House of Watt, rooftop terrace GAPP, De Vergulden Eenhoorn, and restaurant Dauphine. Additionally, there are various accommodation options nearby, including Hotel Chassé and Hotel Casa.
Availability
Approximately 646 sq.m. l.f.a. on the 9th floor, with the option for partial leasing in two units of approximately 323 sq.m. l.f.a. each.
Rental price
The rent is € 300.- per sq.m. l.f.a. per year, to be increased with VAT.
Service charges
The service charges are € 65.- per sq.m. per year, to be increased with VAT.
Lease period
In consultation, long and short lease term possible.
Commencement date
In consultation.
Sustainability
The office space has an A energy label.
Delivery level
The left side of the space will be delivered in shell+ condition, including:
- Lighting;
- Air handling systems;
- Cable trays;
- Flooring.
The right side of the space will be delivered turn-key, including:
- Lighting;
- Air handling systems;
- Cable trays;
- Flooring;
- Multiple meeting rooms;
- Pantry.
Parking
Parking is available in the adjacent parking garage. A total of fifteen parking spaces are available for rent for this space. The cost is € 3,000.- per parking space per year.
or
Parkbee 'James Watt Plein' is a two-minute walk away, and Parkbee 'Amstelgebouw' is just a three-minute walk. Here, parking subscriptions can be arranged, subject to availability.
Accessibility
Own transport
The building is perfectly accessible via the ring road A10 Zuid (exit A112) which gives direct access to the A2 (Amsterdam - Utrecht) and A4 (Amsterdam - Schiphol - The Hague) motorways. From the center of Amsterdam, the building is also easily accessible via Weesperstraat and Wibautstraat.
Public transport
Accessibility by public transport is also good. Amsterdam Amstel station is a five-minute walk away and has a direct connection to Intercity NS stations.
Availability
Approximately 646 sq.m. l.f.a. on the 9th floor, with the option for partial leasing in two units of approximately 323 sq.m. l.f.a. each.
Rental price
The rent is € 300.- per sq.m. l.f.a. per year, to be increased with VAT.
Service charges
The service charges are € 65.- per sq.m. per year, to be increased with VAT.
Lease period
In consultation, long and short lease term possible.
Commencement date
In consultation.
Sustainability
The office space has an A energy label.
Delivery level
The left side of the space will be delivered in shell+ condition, including:
- Lighting;
- Air handling systems;
- Cable trays;
- Flooring.
The right side of the space will be delivered turn-key, including:
- Lighting;
- Air handling systems;
- Cable trays;
- Flooring;
- Multiple meeting rooms;
- Pantry.
Parking
Parking is available in the adjacent parking garage. A total of fifteen parking spaces are available for rent for this space. The cost is € 3,000.- per parking space per year.
or
Parkbee 'James Watt Plein' is a two-minute walk away, and Parkbee 'Amstelgebouw' is just a three-minute walk. Here, parking subscriptions can be arranged, subject to availability.
Accessibility
Own transport
The building is perfectly accessible via the ring road A10 Zuid (exit A112) which gives direct access to the A2 (Amsterdam - Utrecht) and A4 (Amsterdam - Schiphol - The Hague) motorways. From the center of Amsterdam, the building is also easily accessible via Weesperstraat and Wibautstraat.
Public transport
Accessibility by public transport is also good. Amsterdam Amstel station is a five-minute walk away and has a direct connection to Intercity NS stations.
Features
Transfer of ownership
- Rental price
- € 300 per square meter per year
- Service charges
- € 65 per square meter per year (21% VAT applies)
- Listed since
-
- Status
- Available
- Acceptance
- Available immediately
Construction
- Main use
- Office
- Building type
- Resale property
- Year of construction
- 1964
Surface areas
- Area
- 646 m² (units from 323 m²)
Layout
- Number of floors
- 1 floor
- Facilities
- Mechanical ventilation, built-in fittings, elevators, cable ducts, toilet, pantry and heating
Energy
- Energy label
- A
Surroundings
- Location
- Railway station site
- Accessibility
- Bus stop in less than 500 m, subway station in less than 500 m, Dutch Railways Intercity station in less than 500 m, motorway exit in less than 500 m and Tram stop in less than 500 m
NVM real estate agent
Photos
