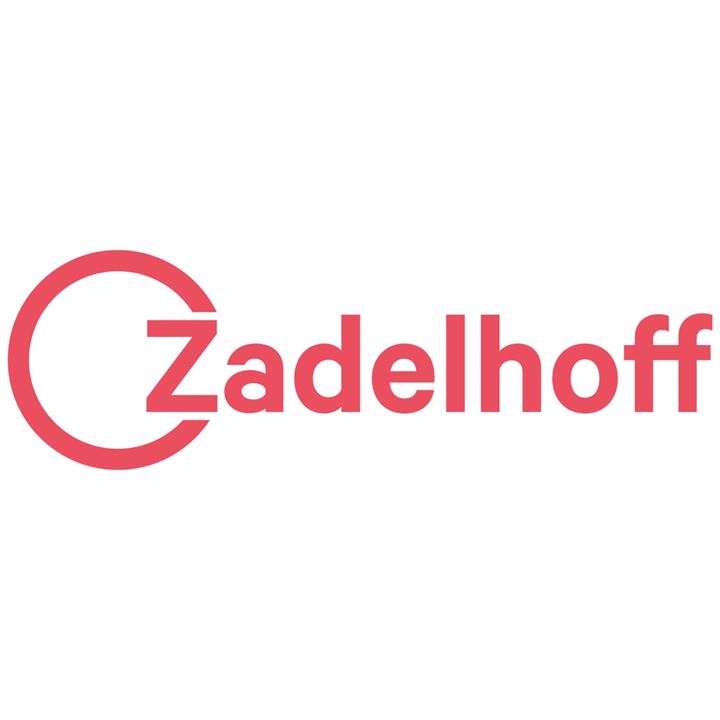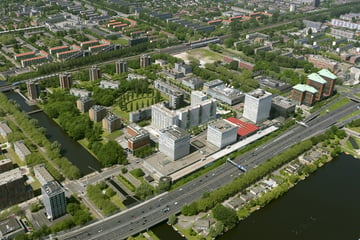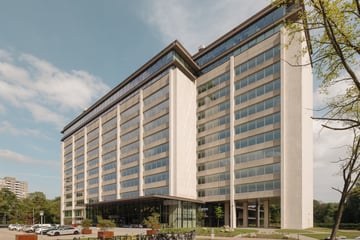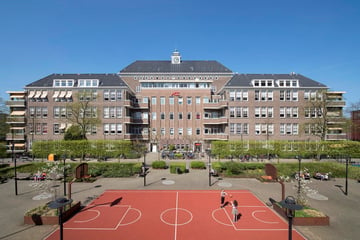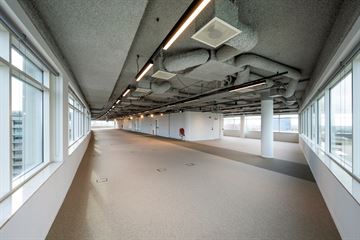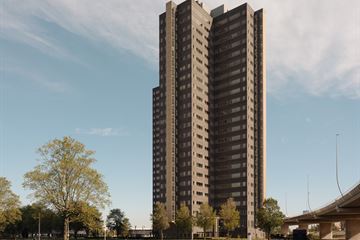Description
As of early 2025, the rooftop extension of Het Slotervaart has been officially completed.
This extension, located on the 11th and 12th floors, serves as office space for healthcare professionals and social organizations. The office units range from 750 sq.m. to 6,000 sq.m. l.f.a. (including a share of common areas).
Het Slotervaart is the place where care and community come together. Today, more than 50 healthcare professionals and social organizations are united under one roof. Het Slotervaart offers a wide variety of facilities, functions, and services within a versatile building. In the summer of 2025, three hospitality venues will open, including a cozy Douwe Egberts coffee café and a modern gym on the ground floor. Het Slotervaart is a vibrant meeting place where care, work, living, learning, leisure, and connection converge. The surrounding area has been designed as an accessible, open urban space centered around the needs of people. In addition, beautiful park-like (indoor) gardens have been created, contributing to a pleasant environment for users, visitors, and residents alike.
Availability
Each of the 11th and 12th floors consists of four wings. The wings on the 11th floor are approximately 760 sq.m. l.f.a. each, including a share of common areas, and feature private balconies with stunning views over Amsterdam. The wings on the 12th floor are approximately 750 sq.m. l.f.a. each, also including common areas. In total, approximately 6,000 sq.m. l.f.a. of office space is available.
Location
Het Slotervaart is located in the Schinkelkwartier, within the De Plantijn subarea. Over the next 15 years, innovation district De Plantijn will evolve into a welcoming urban neighborhood with a mix of functions where everyone can feel at home. Since 2021, collaboration has been underway with key stakeholders in De Plantijn, namely Sanquin, Cordaan, the Antoni van Leeuwenhoek hospital, and the Municipality of Amsterdam to further shape the shared vision. By adopting a longer development timeline, these parties can respond more effectively to emerging market needs.
The (re)development focuses on a total of approximately 450,000 sq.m. g.f.a. (gross floor area) of workspace, housing, and amenities—doubling the current program. Nieuw-West is already a dynamic area, with more than 5,000 people currently working in the De Plantijn neighborhood. With the planned developments, that number will increase significantly, creating vibrant daytime activity and a growing demand for evening programming. Facilities such as restaurants, housing, laboratories, and a supermarket are expected to be added in the coming years.
In short, the De Plantijn area development is set to become a new neighborhood for everyone.
Rental price
Rents from € 275,- sqm l.f.a. per year excluding VAT.
Service costs
On request.
Sustainability
The building has an energy label A++.
Delivery
Delivered.
Parking
Spacious parking garage with charging points available.
Accessibility
Own transport
The building is easily accessible by car via the A10 ring road, exit Sloten (S107), or via the A4 exit Sloten (Anderlechtlaan). The A9 and A2 motorways can also be reached within a few minutes. Schiphol Amsterdam Airport can be reached by car within fifteen minutes. A parking garage is located on site, within walking distance of the building.
Public transport
Tram stop Louwesweg (Tram line 2) and bus stop Amsterdam Louwesweg (Bus lines 2, 18, 247 and N88) are within walking distance. These stops have good connections to metro station Heemstedestraat or station Lelylaan. From here you can travel within 10 minutes to the center of Amsterdam or to Schiphol Airport.
This extension, located on the 11th and 12th floors, serves as office space for healthcare professionals and social organizations. The office units range from 750 sq.m. to 6,000 sq.m. l.f.a. (including a share of common areas).
Het Slotervaart is the place where care and community come together. Today, more than 50 healthcare professionals and social organizations are united under one roof. Het Slotervaart offers a wide variety of facilities, functions, and services within a versatile building. In the summer of 2025, three hospitality venues will open, including a cozy Douwe Egberts coffee café and a modern gym on the ground floor. Het Slotervaart is a vibrant meeting place where care, work, living, learning, leisure, and connection converge. The surrounding area has been designed as an accessible, open urban space centered around the needs of people. In addition, beautiful park-like (indoor) gardens have been created, contributing to a pleasant environment for users, visitors, and residents alike.
Availability
Each of the 11th and 12th floors consists of four wings. The wings on the 11th floor are approximately 760 sq.m. l.f.a. each, including a share of common areas, and feature private balconies with stunning views over Amsterdam. The wings on the 12th floor are approximately 750 sq.m. l.f.a. each, also including common areas. In total, approximately 6,000 sq.m. l.f.a. of office space is available.
Location
Het Slotervaart is located in the Schinkelkwartier, within the De Plantijn subarea. Over the next 15 years, innovation district De Plantijn will evolve into a welcoming urban neighborhood with a mix of functions where everyone can feel at home. Since 2021, collaboration has been underway with key stakeholders in De Plantijn, namely Sanquin, Cordaan, the Antoni van Leeuwenhoek hospital, and the Municipality of Amsterdam to further shape the shared vision. By adopting a longer development timeline, these parties can respond more effectively to emerging market needs.
The (re)development focuses on a total of approximately 450,000 sq.m. g.f.a. (gross floor area) of workspace, housing, and amenities—doubling the current program. Nieuw-West is already a dynamic area, with more than 5,000 people currently working in the De Plantijn neighborhood. With the planned developments, that number will increase significantly, creating vibrant daytime activity and a growing demand for evening programming. Facilities such as restaurants, housing, laboratories, and a supermarket are expected to be added in the coming years.
In short, the De Plantijn area development is set to become a new neighborhood for everyone.
Rental price
Rents from € 275,- sqm l.f.a. per year excluding VAT.
Service costs
On request.
Sustainability
The building has an energy label A++.
Delivery
Delivered.
Parking
Spacious parking garage with charging points available.
Accessibility
Own transport
The building is easily accessible by car via the A10 ring road, exit Sloten (S107), or via the A4 exit Sloten (Anderlechtlaan). The A9 and A2 motorways can also be reached within a few minutes. Schiphol Amsterdam Airport can be reached by car within fifteen minutes. A parking garage is located on site, within walking distance of the building.
Public transport
Tram stop Louwesweg (Tram line 2) and bus stop Amsterdam Louwesweg (Bus lines 2, 18, 247 and N88) are within walking distance. These stops have good connections to metro station Heemstedestraat or station Lelylaan. From here you can travel within 10 minutes to the center of Amsterdam or to Schiphol Airport.
Map
Map is loading...
Cadastral boundaries
Buildings
Travel time
Gain insight into the reachability of this object, for instance from a public transport station or a home address.








